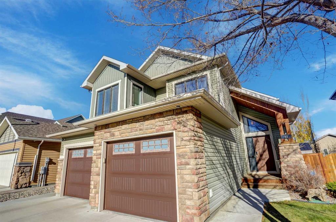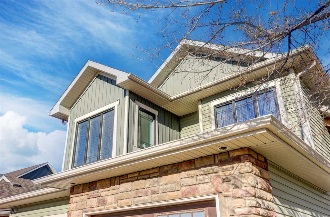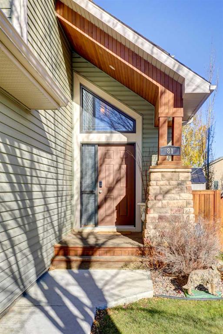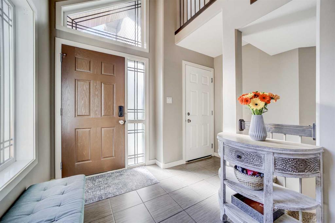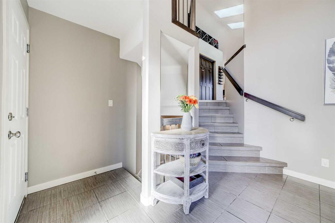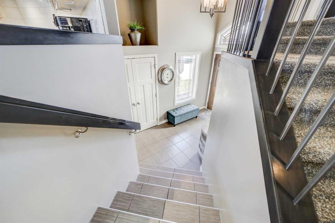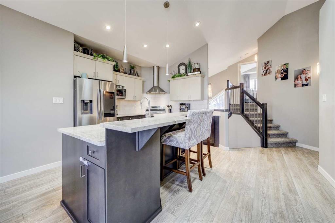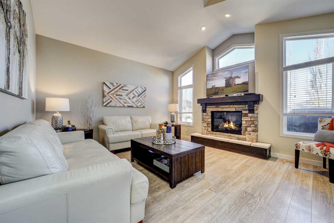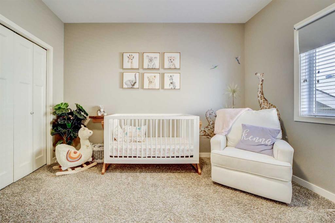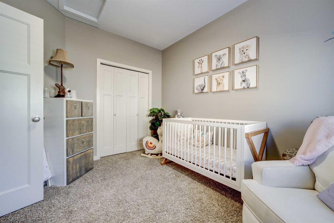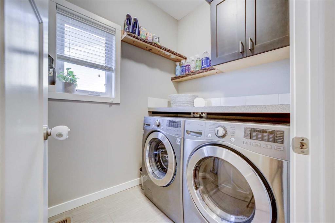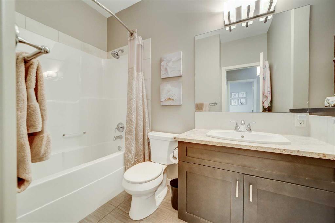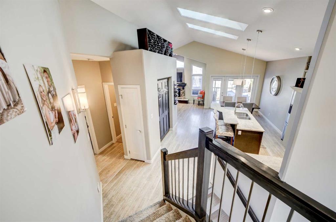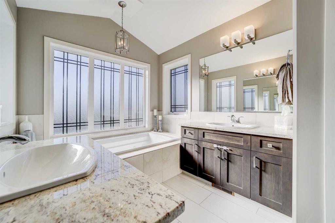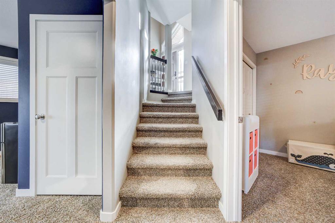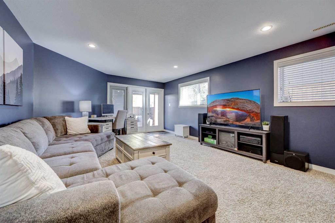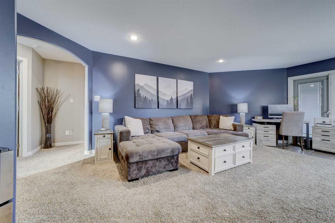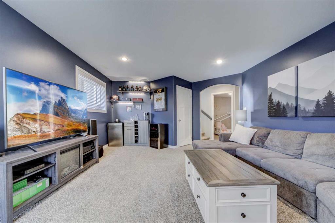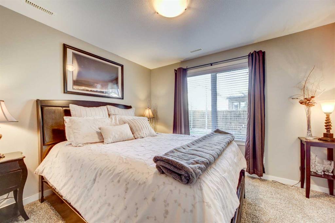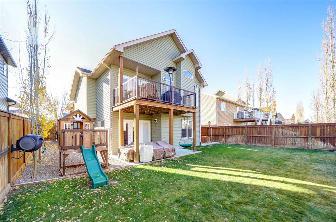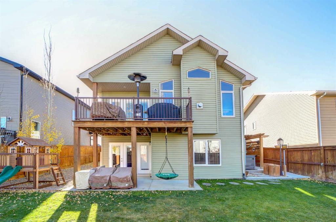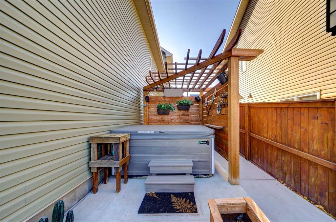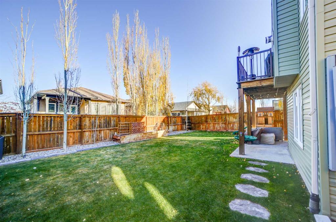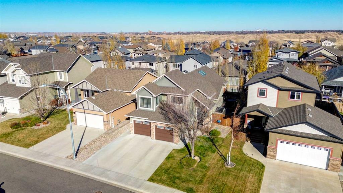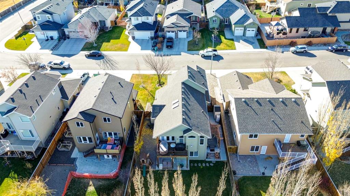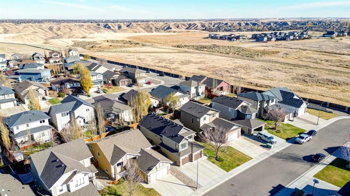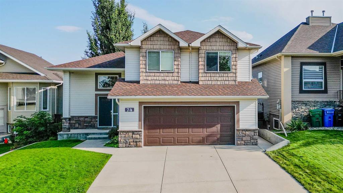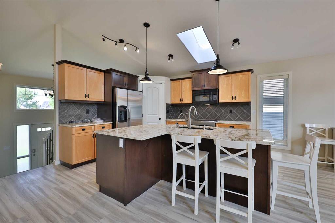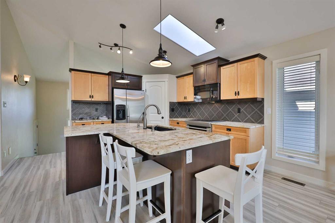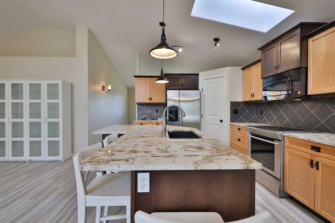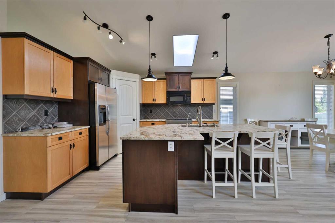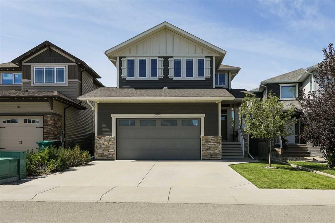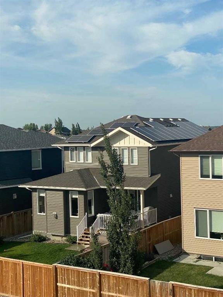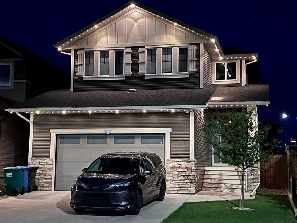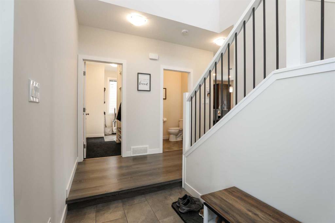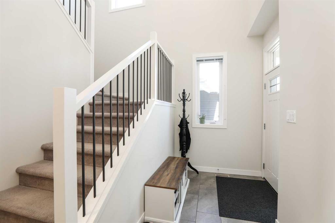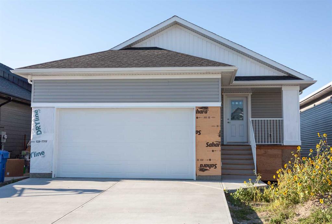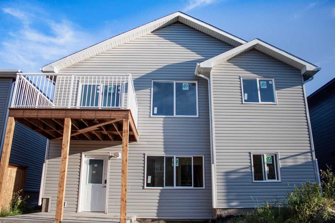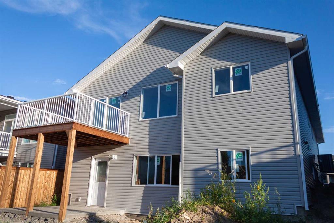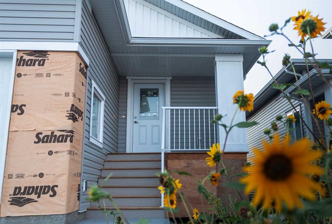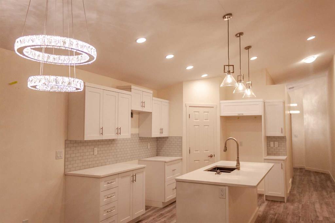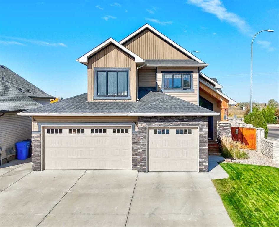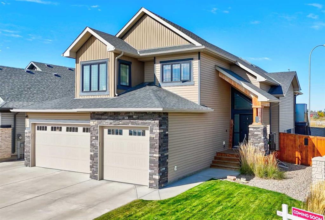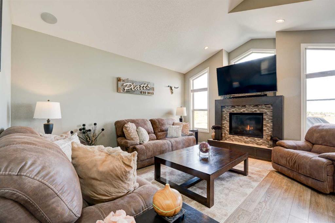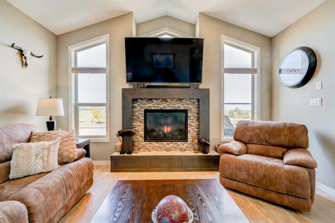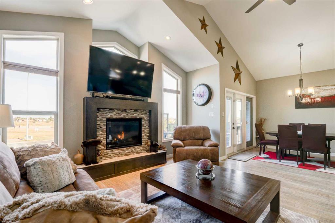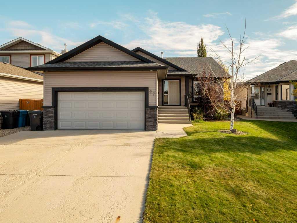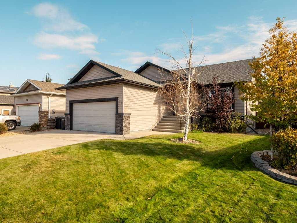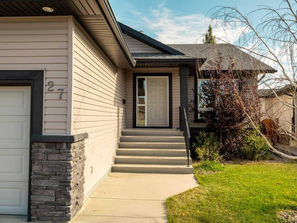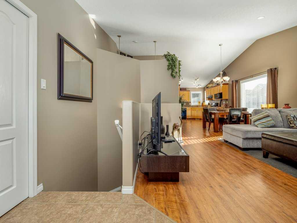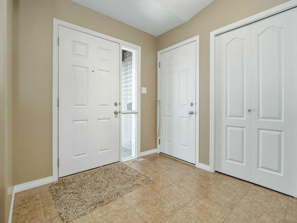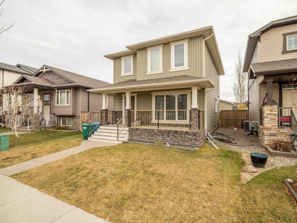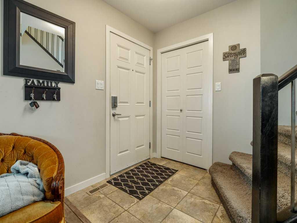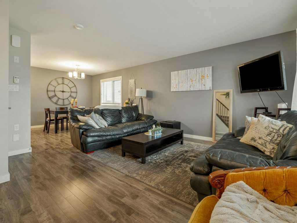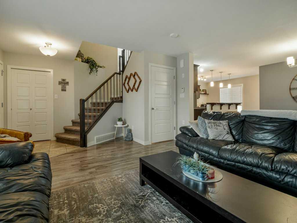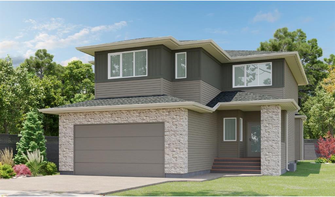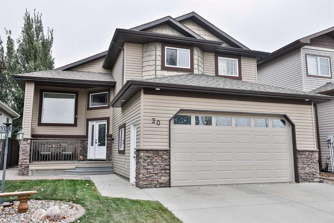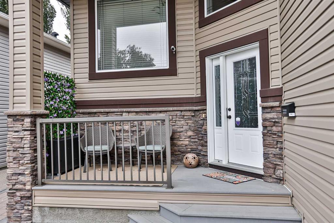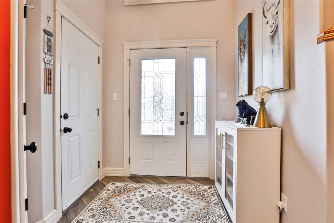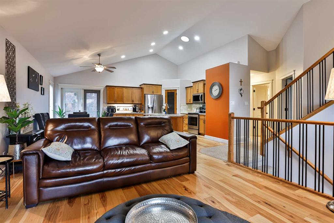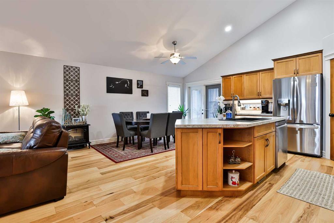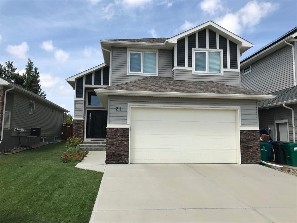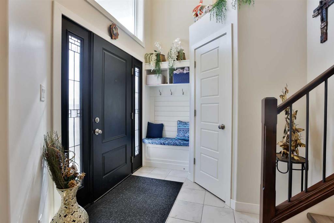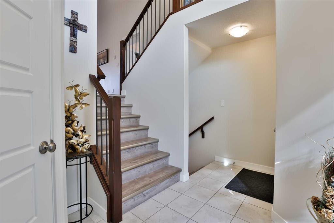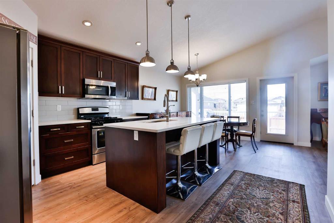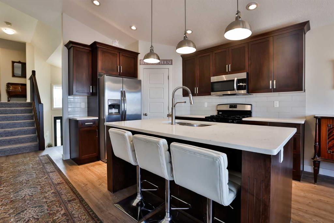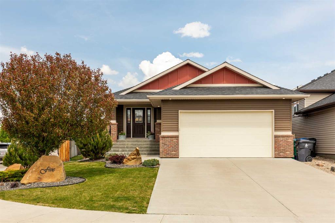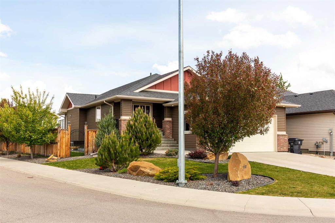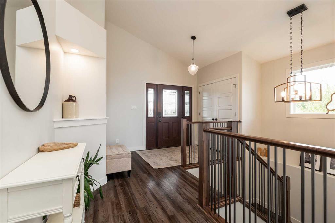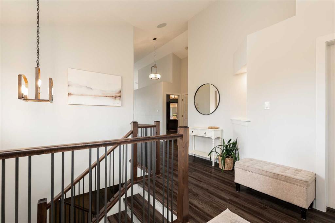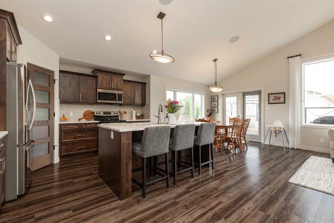81 Riverine Lane W
Lethbridge T1K 5V6
MLS® Number: A2268724
$ 585,000
4
BEDROOMS
3 + 0
BATHROOMS
1,427
SQUARE FEET
2012
YEAR BUILT
On a quiet street surrounded by parks, paths, and natural beauty, you’ll find 81 Riverine Lane W — a thoughtfully designed bi-level that offers the perfect blend of style, functionality, and charm. Step inside to a large, formal foyer with ample closet space, setting the tone for the home’s spacious and well-planned design. From here, head up to the main level, where the bright and functional kitchen takes centre stage. It features two skylights that fill the space with natural light, granite countertops, a large built-in pantry, upgraded kitchen appliances and a large island that comfortably sits four. The dining room is spacious and features triple-panel French doors that open to an east-facing deck with a gas line for your BBQ—perfect for enjoying your morning coffee while taking in the sunrise. The adjoining living room showcases a beautiful stone gas fireplace with a custom maple mantle, creating a stunning focal point. The main floor also includes a generous bedroom, a full bathroom and a convenient main-floor laundry room. Upstairs, the private primary suite feels like a true retreat, offering a walk-in closet and an executive-style ensuite featuring heated tile floors, granite vanity tops, a large jetted tub, dual sinks, a water closet, and a spacious walk-in shower. Downstairs, the fully developed walk-out basement includes two additional bedrooms, a full bathroom, large windows and a spacious family room, also with triple pane French doors leading to the backyard. Outside, enjoy a beautifully landscaped yard with underground sprinklers, and a private side patio with a pergola tucked away for quiet evenings. The oversized, heated garage provides plenty of space for vehicles and storage — a must-have for Alberta living. You’ll love the nearby walking paths, playgrounds, and the surrounding coulees of the Oldman River. Schools are close by, including St. Patrick Fine Arts Elementary School located right in Riverstone, and golf enthusiasts will appreciate being only a 7-minute drive from Paradise Canyon Golf Resort — recognized by Golf Digest as one of Canada’s top 60 courses. Beautifully finished, ideally located, and thoughtfully designed — this Riverstone home truly stands out.
| COMMUNITY | Riverstone |
| PROPERTY TYPE | Detached |
| BUILDING TYPE | House |
| STYLE | Bi-Level |
| YEAR BUILT | 2012 |
| SQUARE FOOTAGE | 1,427 |
| BEDROOMS | 4 |
| BATHROOMS | 3.00 |
| BASEMENT | Full |
| AMENITIES | |
| APPLIANCES | Central Air Conditioner, Dishwasher, Electric Stove, Microwave, Refrigerator, Washer/Dryer |
| COOLING | Central Air |
| FIREPLACE | Gas |
| FLOORING | Carpet, Laminate, Tile |
| HEATING | Forced Air, Natural Gas |
| LAUNDRY | Main Level |
| LOT FEATURES | Landscaped, Underground Sprinklers |
| PARKING | Double Garage Attached |
| RESTRICTIONS | None Known |
| ROOF | Asphalt Shingle |
| TITLE | Fee Simple |
| BROKER | Onyx Realty Ltd. |
| ROOMS | DIMENSIONS (m) | LEVEL |
|---|---|---|
| 4pc Bathroom | 5`0" x 8`1" | Basement |
| Bedroom | 11`0" x 13`0" | Basement |
| Bedroom | 11`1" x 10`4" | Basement |
| Family Room | 14`3" x 22`0" | Basement |
| 4pc Bathroom | 8`10" x 6`5" | Main |
| Bedroom | 12`1" x 10`4" | Main |
| Dining Room | 9`11" x 11`0" | Main |
| Foyer | 10`2" x 11`7" | Main |
| Kitchen | 15`6" x 11`0" | Main |
| Laundry | 5`4" x 6`6" | Main |
| Living Room | 15`0" x 15`0" | Main |
| 5pc Ensuite bath | 8`1" x 14`9" | Upper |
| Bedroom - Primary | 12`8" x 14`1" | Upper |


