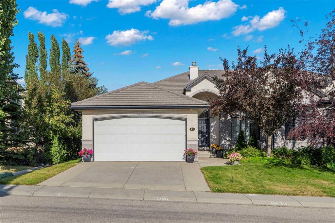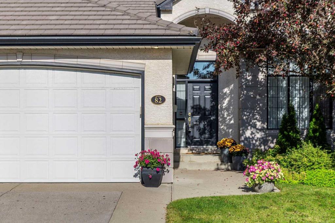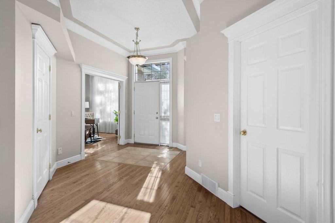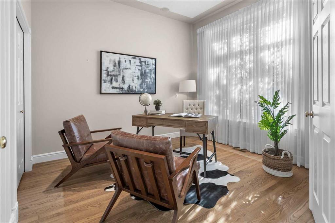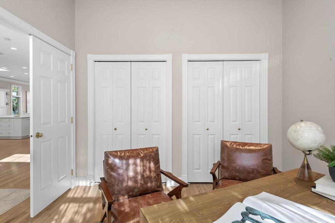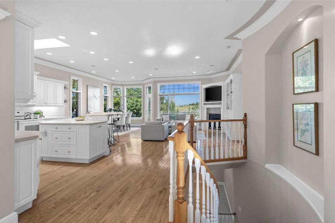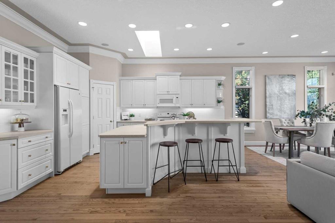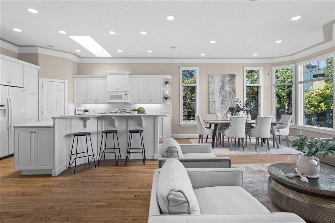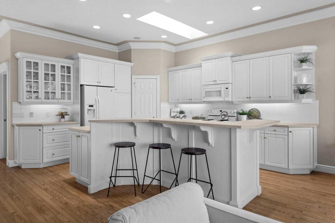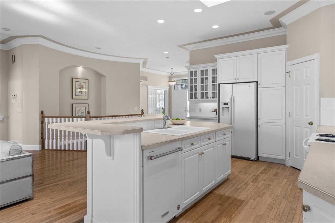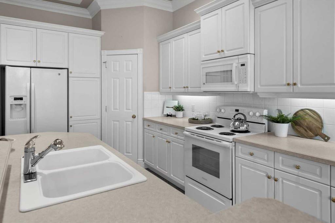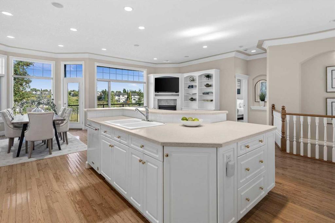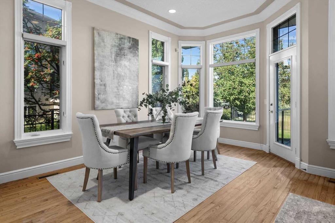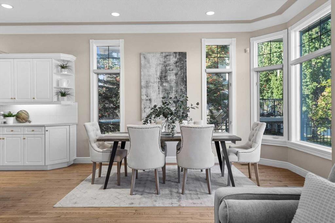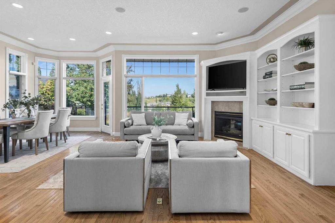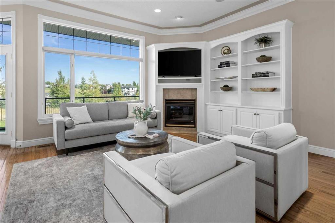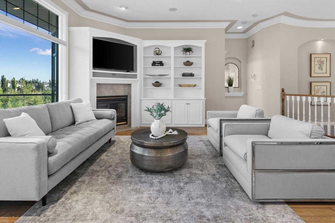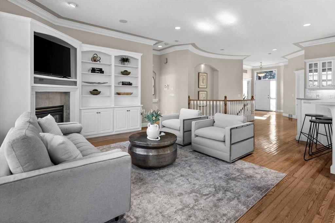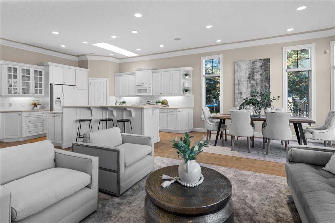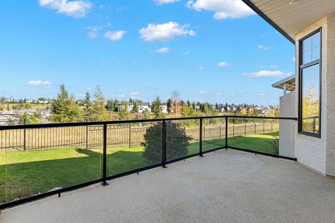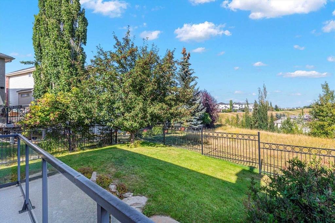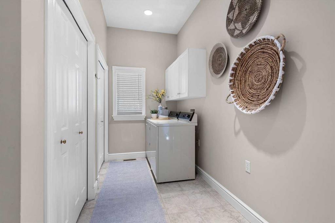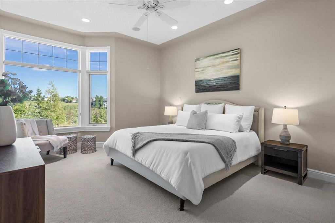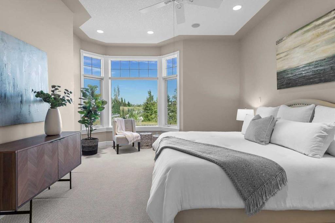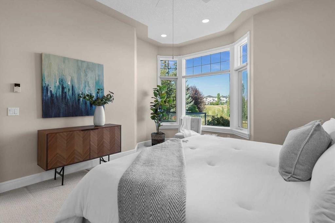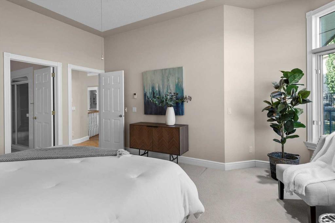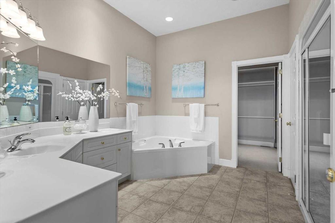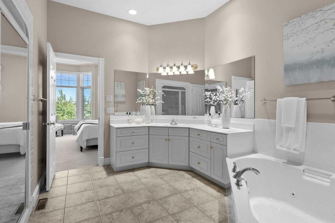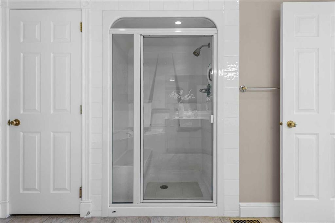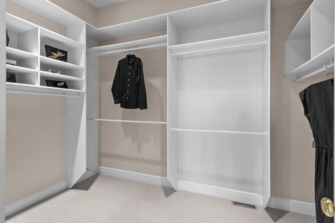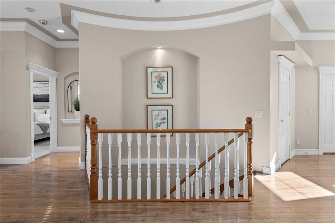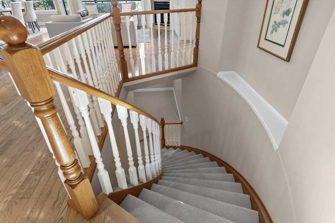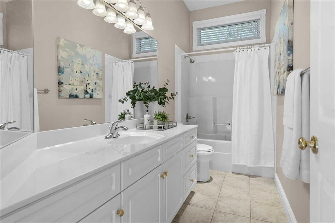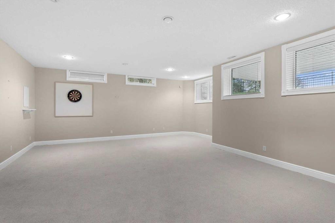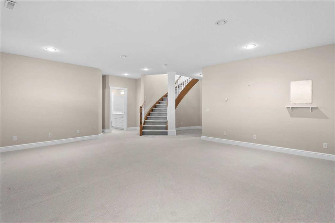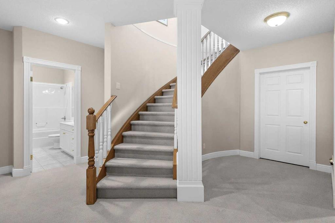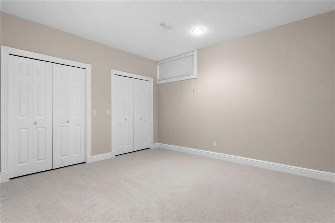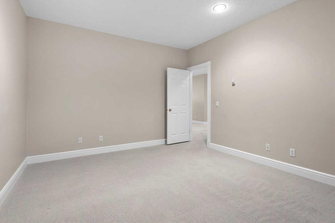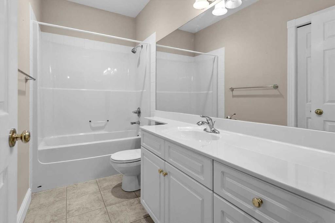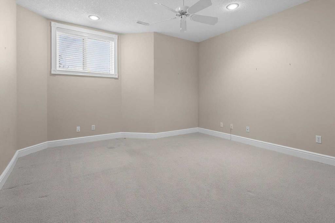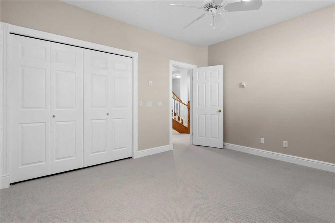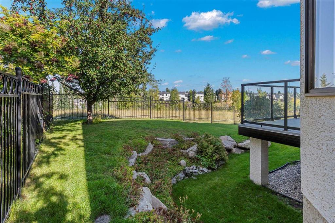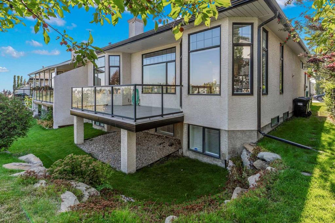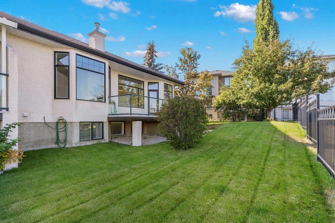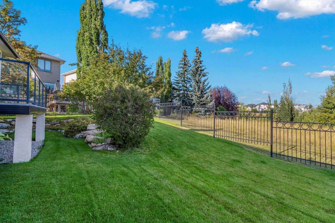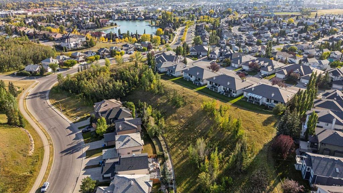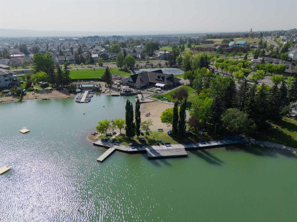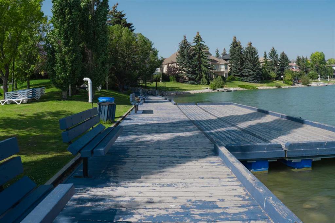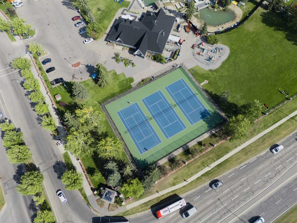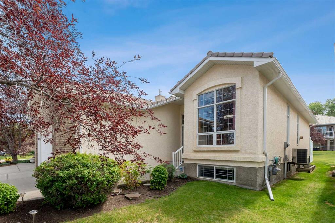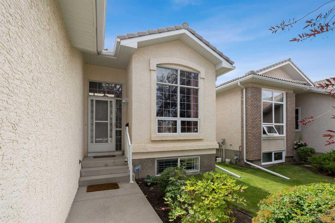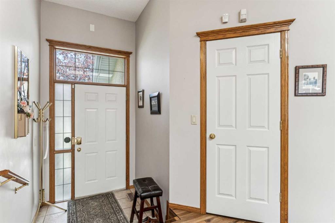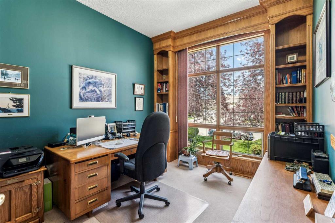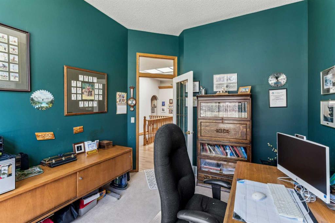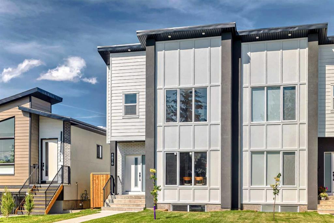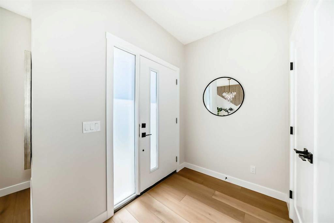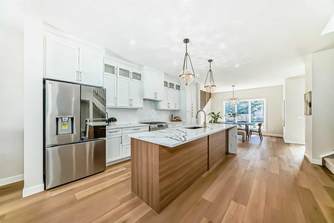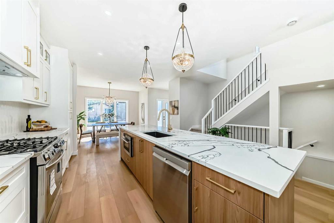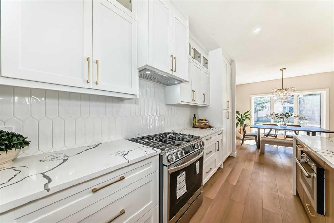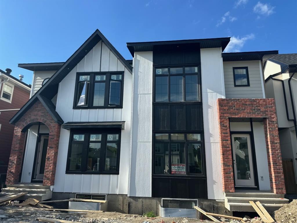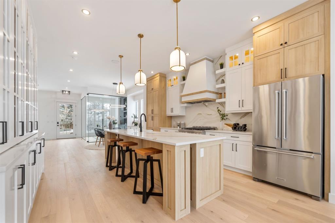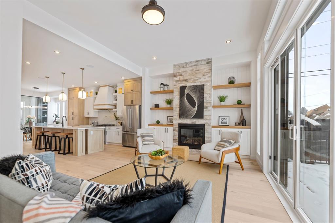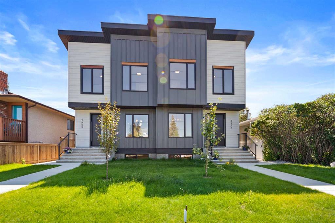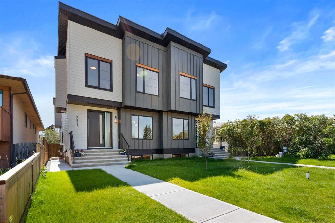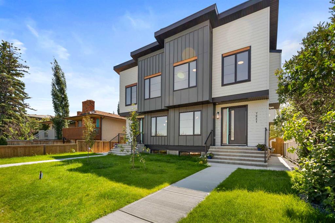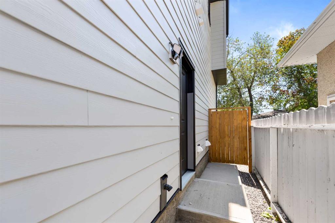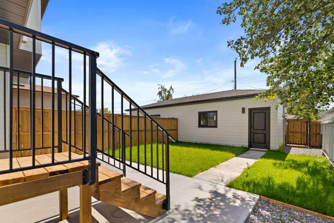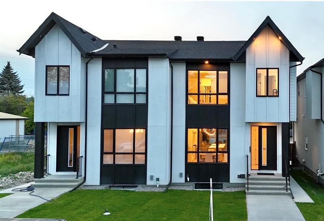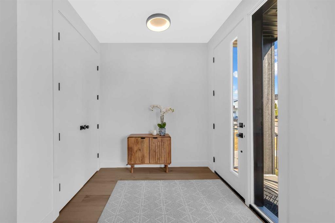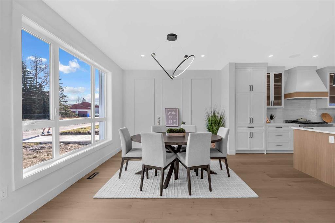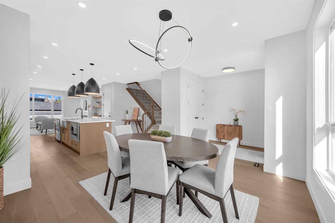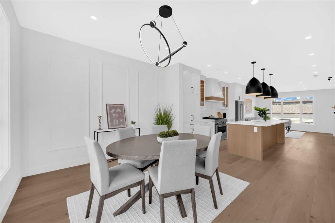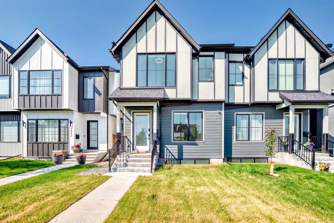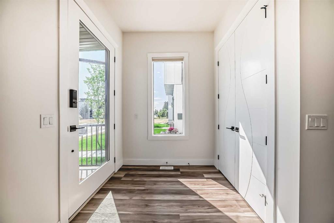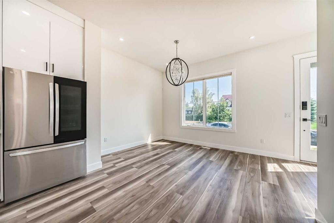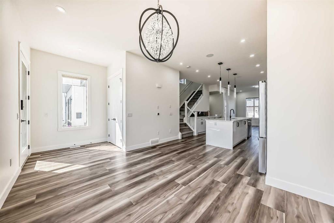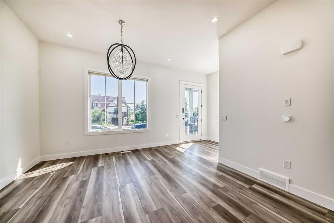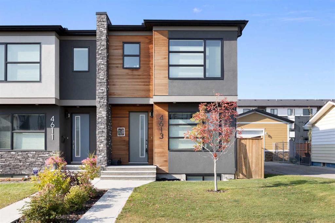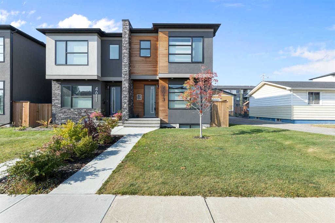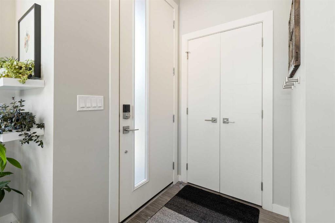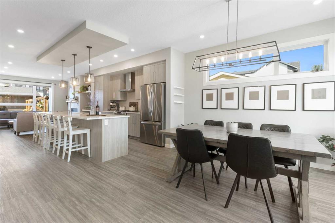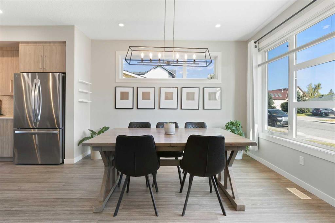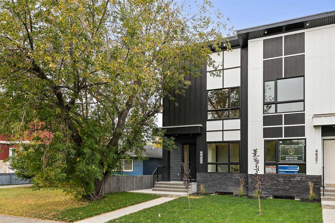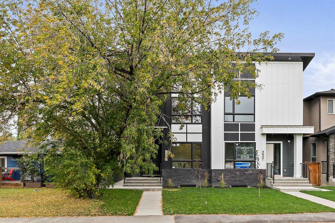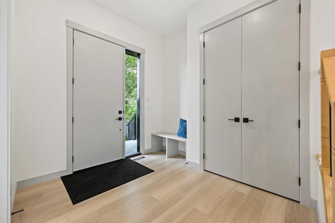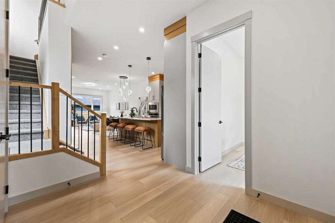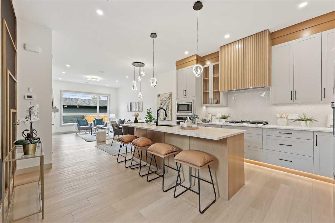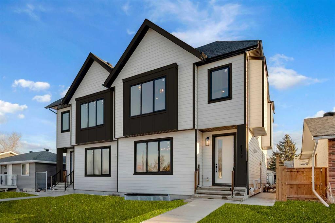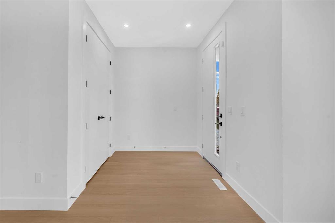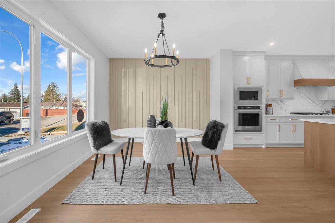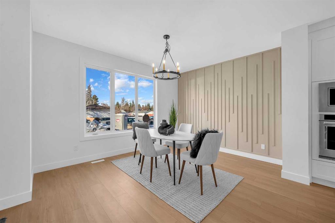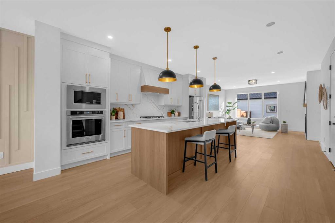82 Arbour Crest Mount NW
Calgary T3G 5A3
MLS® Number: A2257308
$ 899,900
4
BEDROOMS
3 + 0
BATHROOMS
1,757
SQUARE FEET
1999
YEAR BUILT
Designed by the renowned Lupi Homes, this exceptional bungalow villa residence epitomizes quality craftsmanship and effortless living, defining turnkey excellence in low-maintenance living. Every detail here has been carefully considered to create a home that offers both sophistication and simplicity. The front drive showcases clean architectural lines elevated by thoughtful design elements, including striking, black-trimmed windowpanes that frame abundant natural light. The poured concrete driveway features an exposed aggregate center strip, adding an elegant touch that we love, speaking to the home's attention to detail. The private rear yard extends into serene greenspace that transforms the outdoor living experience into something extraordinary, while an integrated irrigation system ensures the landscape remains effortlessly vibrant throughout the seasons. Upon entering, light cascades upward to soaring ten-foot ceilings and dances across rich hardwood floors, creating an immediate sense of warmth. The heart of the home features custom white cabinetry that maintains a timeless minimalist aesthetic while maximizing functionality. The expansive kitchen island serves as the perfect centerpiece for culinary creations, whether it be baking cookies with the grandkids, or entertaining lifelong friends. The adjoining living room, is anchored by a sophisticated gas fireplace, creating an inviting space for leisurely evenings, a game of cribbage or movie nights in. Positioned strategically off the main entry, a versatile front flex space demonstrates the signature adaptability that Lupi Homes demonstrates time and time again. This dynamic space transforms to serve as a bedroom, office, den, or guest retreat, evolving with your lifestyle needs. The spacious primary suite overlooks the ravine, offering a serene retreat perfect for main-floor living. This sanctuary adapts beautifully to the owners' changing needs while maintaining its luxurious appeal. The primary ensuite presents a spa-like experience with its thoughtfully planned layout, featuring a separate soaker tub for relaxation, a walk-in shower, and a dual vanity with generous counter space. A private water closet adds convenience and privacy, while the ensuite flows seamlessly into the expansive primary closet, complete with custom built-in cabinetry that prioritizes both organization and accessibility. Completing the main level is a well-appointed laundry room and an additional full bathroom. The lower level defies typical basement expectations, with in floor heating, generous windows and high ceilings carried through, creating an open and welcoming environment perfect for guests, hobbies, or storage, without compromise. Two additional secondary bedrooms complete this level, offering flexibility for family or visitors. Here, every carefully curated element works in quiet harmony, creating spaces where authentic moments unfold and cherished memories with loved ones take root organically.
| COMMUNITY | Arbour Lake |
| PROPERTY TYPE | Semi Detached (Half Duplex) |
| BUILDING TYPE | Duplex |
| STYLE | Side by Side, Villa |
| YEAR BUILT | 1999 |
| SQUARE FOOTAGE | 1,757 |
| BEDROOMS | 4 |
| BATHROOMS | 3.00 |
| BASEMENT | Finished, Full |
| AMENITIES | |
| APPLIANCES | Dishwasher, Dryer, Garage Control(s), Microwave, Refrigerator, Stove(s), Washer |
| COOLING | Central Air |
| FIREPLACE | Gas |
| FLOORING | Carpet, Hardwood, See Remarks, Tile |
| HEATING | Forced Air, Natural Gas |
| LAUNDRY | Main Level |
| LOT FEATURES | Backs on to Park/Green Space, Close to Clubhouse, Cul-De-Sac, Lake, Landscaped, Low Maintenance Landscape, Private, See Remarks |
| PARKING | Double Garage Attached |
| RESTRICTIONS | Restrictive Covenant, Utility Right Of Way |
| ROOF | Clay Tile |
| TITLE | Fee Simple |
| BROKER | Real Broker |
| ROOMS | DIMENSIONS (m) | LEVEL |
|---|---|---|
| 4pc Bathroom | 10`3" x 5`1" | Basement |
| Bedroom | 13`6" x 14`0" | Basement |
| Bedroom | 12`0" x 13`1" | Basement |
| Game Room | 23`3" x 20`8" | Basement |
| Storage | 36`3" x 27`11" | Basement |
| 4pc Bathroom | 12`7" x 5`1" | Main |
| 4pc Ensuite bath | 13`8" x 14`7" | Main |
| Bedroom | 10`11" x 11`7" | Main |
| Dining Room | 9`8" x 14`5" | Main |
| Foyer | 8`3" x 6`2" | Main |
| Kitchen | 18`2" x 16`0" | Main |
| Laundry | 15`1" x 9`8" | Main |
| Living Room | 14`2" x 19`9" | Main |
| Bedroom - Primary | 14`7" x 16`5" | Main |
| Walk-In Closet | 11`0" x 8`3" | Main |

