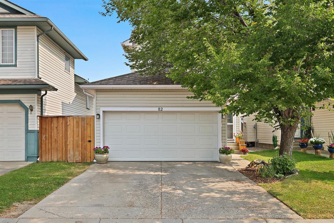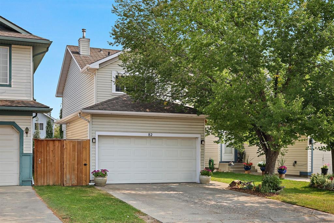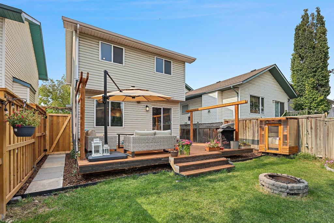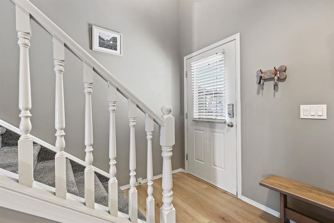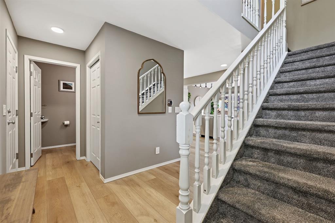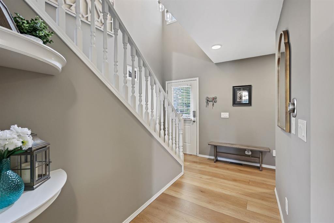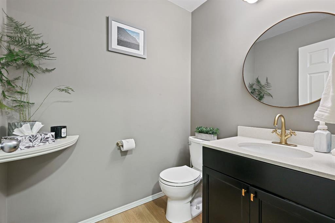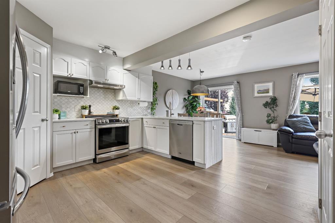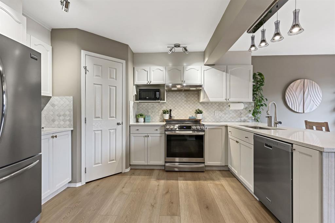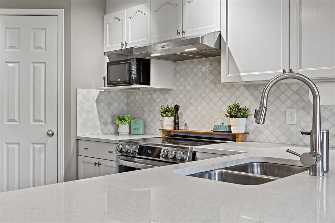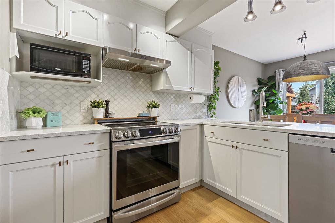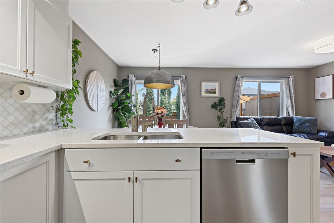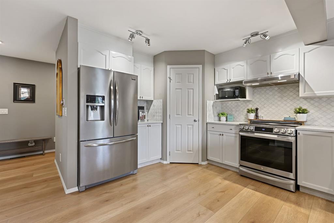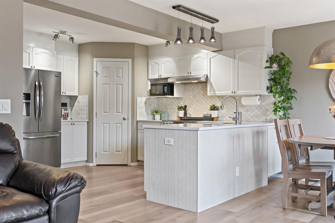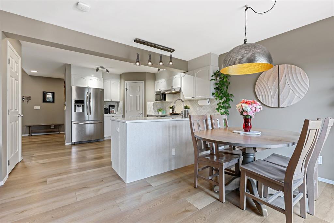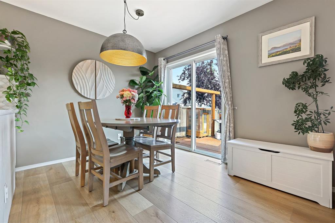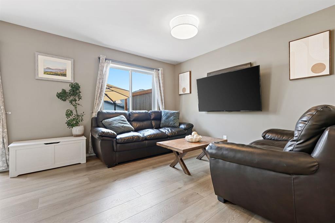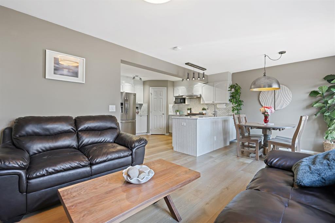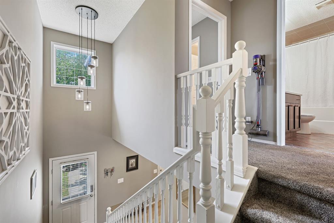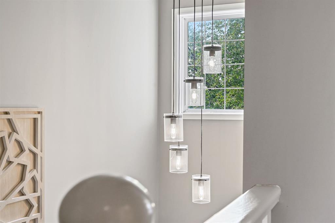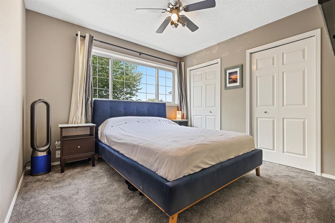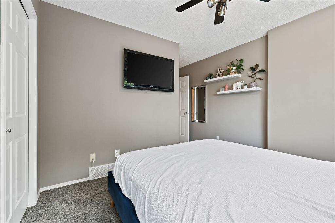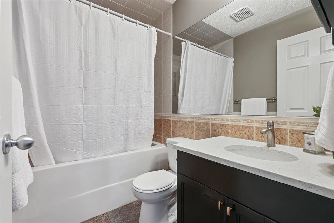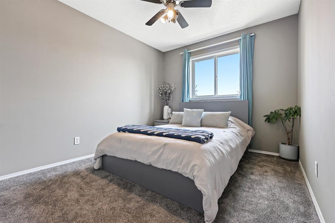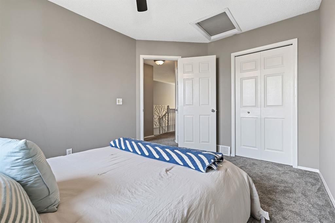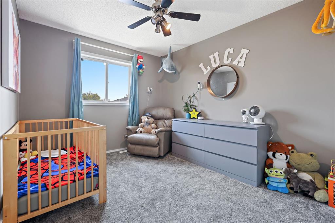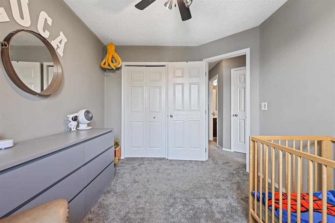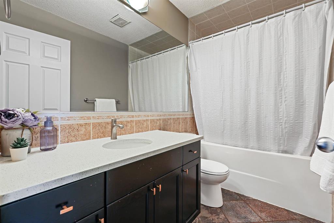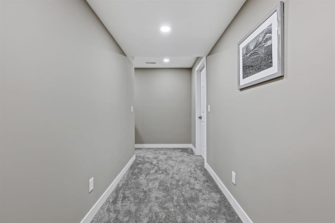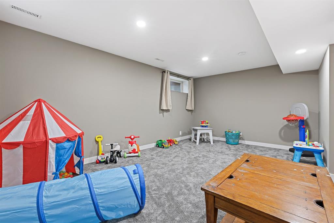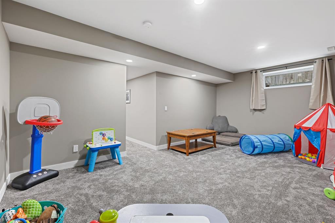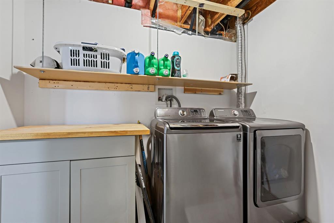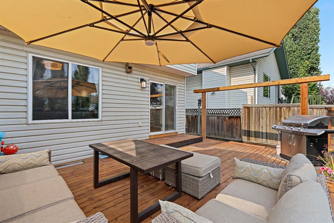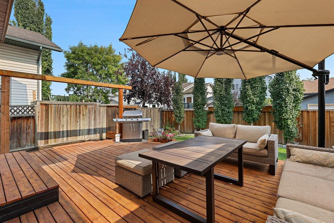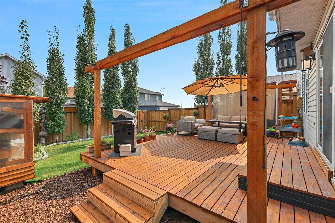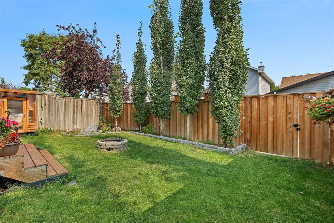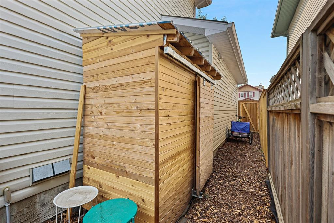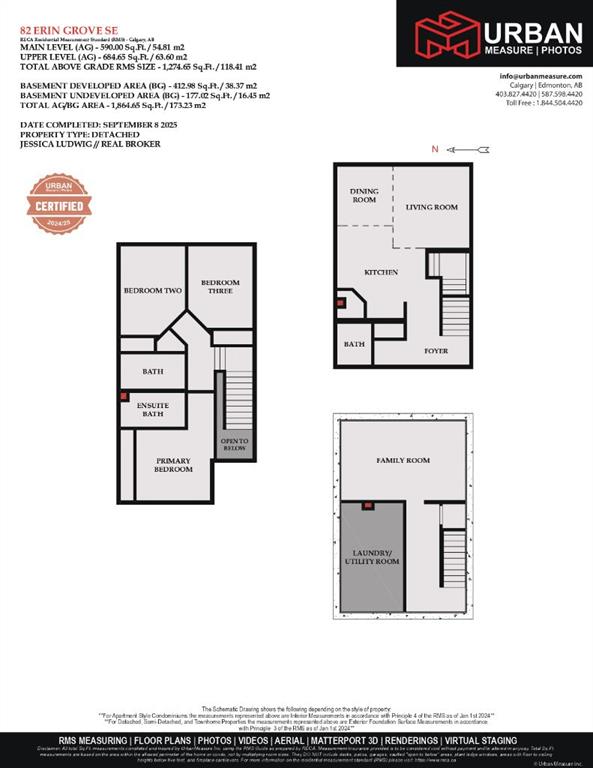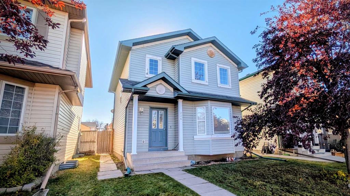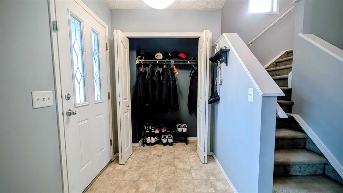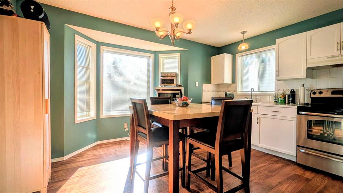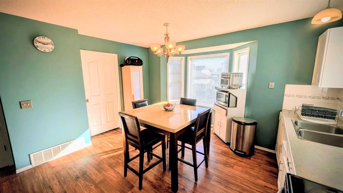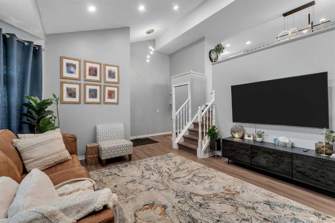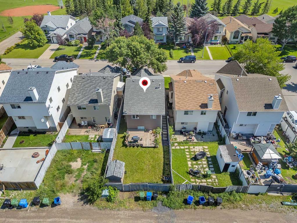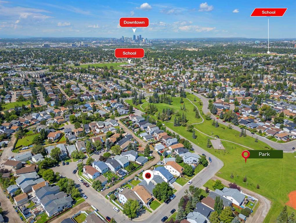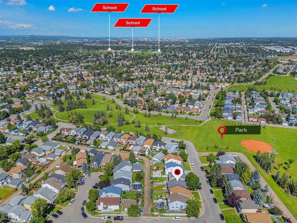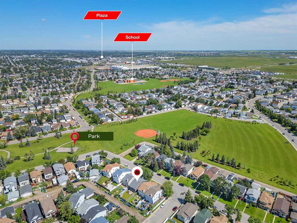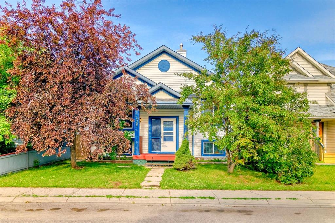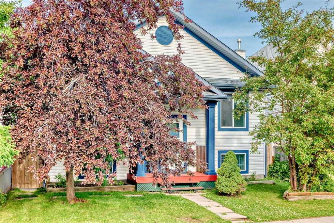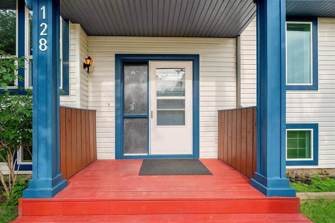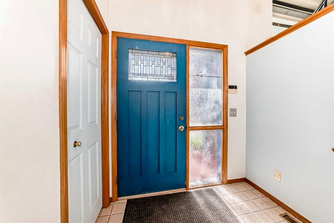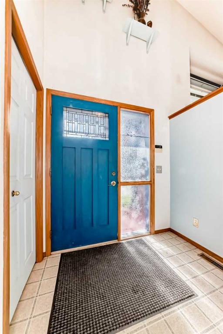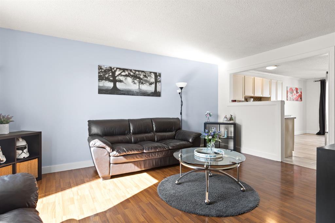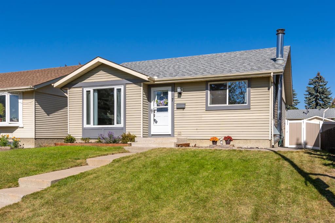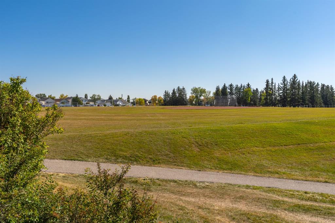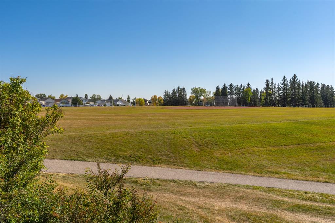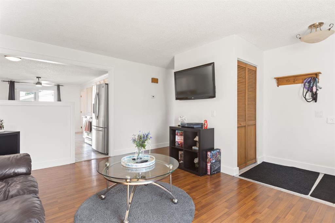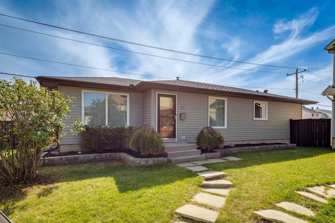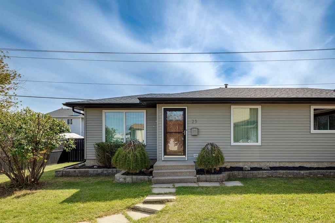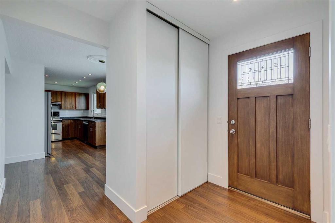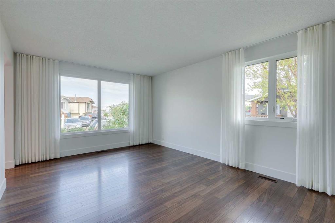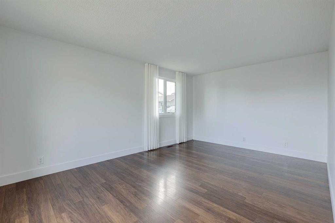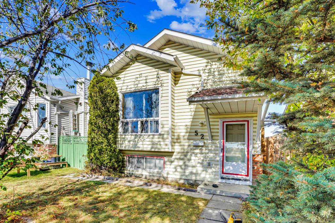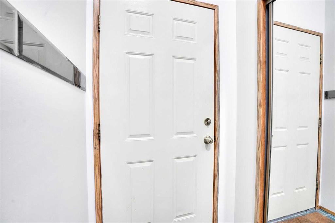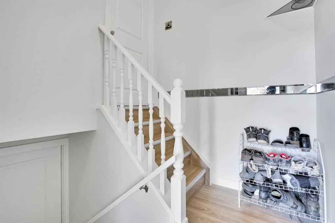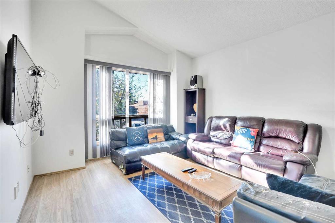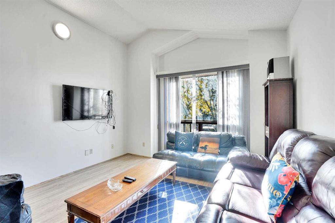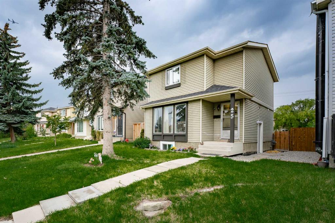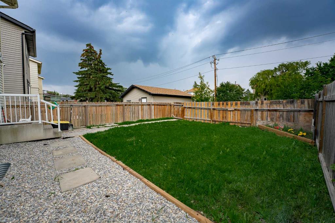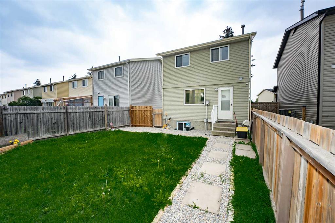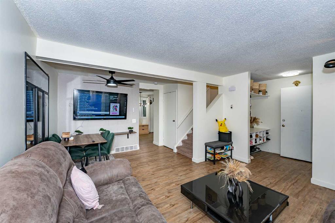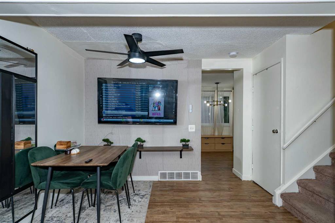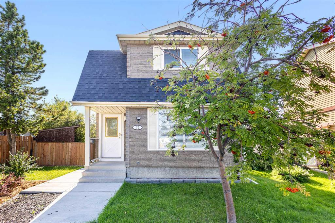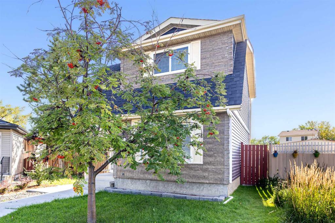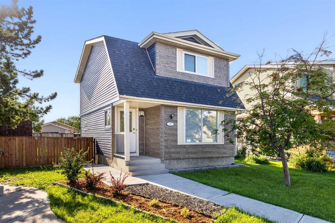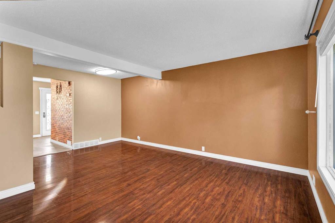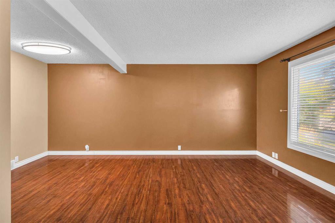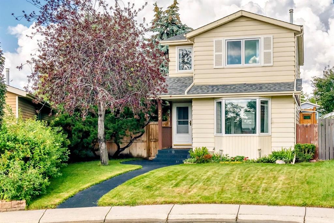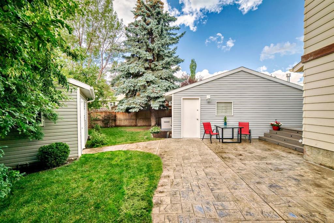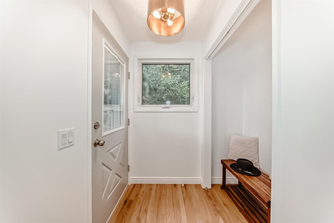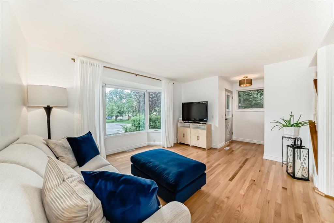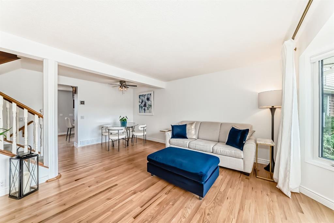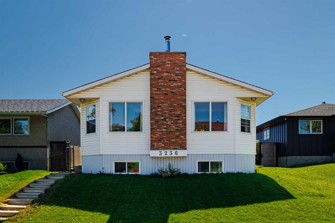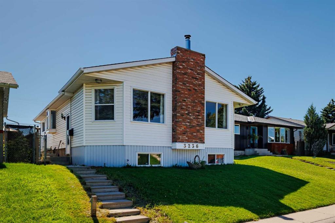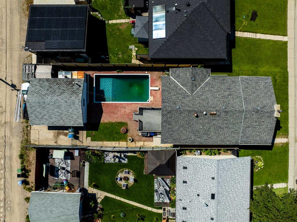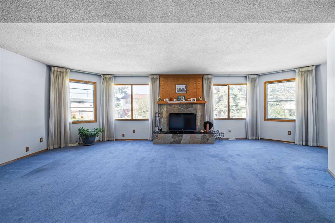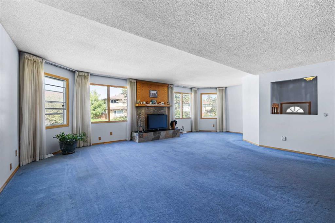82 Erin Grove SE
Calgary T2B 3L2
MLS® Number: A2262695
$ 530,000
3
BEDROOMS
2 + 1
BATHROOMS
1,275
SQUARE FEET
1999
YEAR BUILT
Welcome to 82 Erin Grove SE — a lovingly cared-for home with thoughtful upgrades, modern finishes, and a neighbourhood that feels truly connected. Step inside to discover a warm and inviting layout designed for everyday comfort. The main floor features durable wide-plank LVP flooring (installed 2024) that flows seamlessly through the living and dining areas. The kitchen is as stylish as it is functional, with quartz countertops, a marble backsplash, fresh paint, and stainless steel appliances. A convenient powder room with quartz countertop and access to the double attached garage WITH a level 2 EV charging station, completes the main floor. Upstairs, you’ll find plush new carpeting, a primary suite with a 4 piece ensuite complete with an extra large tub and his & her closets. Two additional bedrooms, a four piece bathroom and a convenient linen closet complete the upper floor. The fully finished basement offers additional living space, complete with brand-new carpets (2024), upgraded lighting, fresh paint, a laundry room, ample storage and newer hot water tank. Outside, enjoy a private backyard oasis that was designed for both relaxation and entertaining. A spacious deck with privacy sun screens, new shed, a green house, water feature, mulched side yard perfect for a dog run, and updated fencing make this outdoor space an extension of the home — ideal for summer nights with friends and family. The community is one of Erin Woods’ best-kept secrets: quiet streets with no public sidewalks (less shoveling in winter!), neighbours who look out for one another, and plenty of nearby green space, parks, and schools just a short walk away. You’ll love the vibrant community events like food truck nights and local markets, plus the unbeatable convenience of nearby shops, International Avenue dining, and quick access to Stoney Trail and Deerfoot — just 20–25 minutes to anywhere in the city. Whether you’re starting your homeownership journey, growing your family, or simply looking for a home with modern upgrades and a welcoming community, 82 Erin Grove SE offers the perfect blend of charm, comfort, and practicality.
| COMMUNITY | Erin Woods |
| PROPERTY TYPE | Detached |
| BUILDING TYPE | House |
| STYLE | 2 Storey |
| YEAR BUILT | 1999 |
| SQUARE FOOTAGE | 1,275 |
| BEDROOMS | 3 |
| BATHROOMS | 3.00 |
| BASEMENT | Finished, Full |
| AMENITIES | |
| APPLIANCES | Dishwasher, Dryer, Electric Stove, Range Hood, Refrigerator, Washer, Window Coverings |
| COOLING | None |
| FIREPLACE | N/A |
| FLOORING | Carpet, Tile |
| HEATING | Forced Air, Natural Gas |
| LAUNDRY | Laundry Room |
| LOT FEATURES | Back Lane, Cul-De-Sac, Landscaped, Level, Rectangular Lot |
| PARKING | Double Garage Attached |
| RESTRICTIONS | None Known |
| ROOF | Asphalt Shingle |
| TITLE | Fee Simple |
| BROKER | Real Broker |
| ROOMS | DIMENSIONS (m) | LEVEL |
|---|---|---|
| Family Room | 17`10" x 11`4" | Basement |
| Laundry | 15`7" x 8`11" | Basement |
| Living Room | 11`8" x 10`11" | Main |
| Kitchen | 13`3" x 12`8" | Main |
| Dining Room | 8`5" x 8`1" | Main |
| Foyer | 8`11" x 4`0" | Main |
| 2pc Bathroom | 5`11" x 4`11" | Main |
| Bedroom - Primary | 10`7" x 10`2" | Second |
| 4pc Ensuite bath | 9`3" x 4`11" | Second |
| Bedroom | 12`8" x 9`4" | Second |
| Bedroom | 11`9" x 9`3" | Second |
| 4pc Bathroom | 9`3" x 4`11" | Second |

