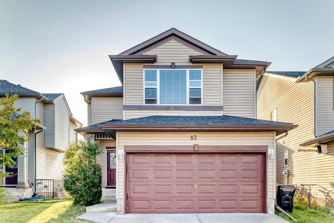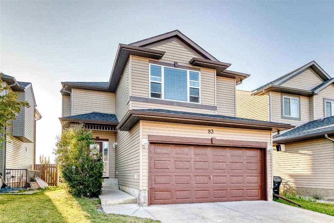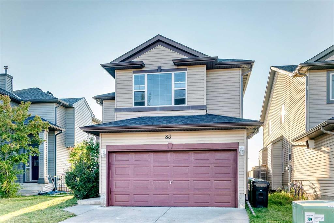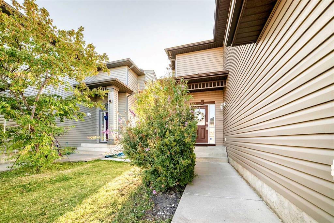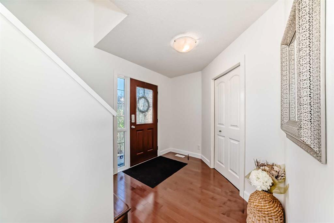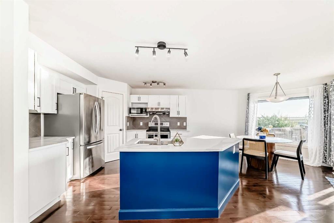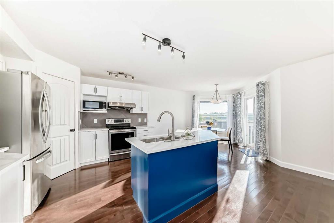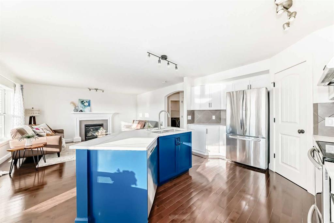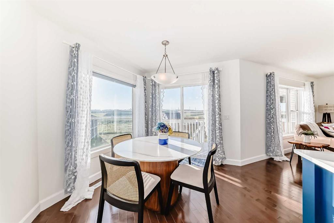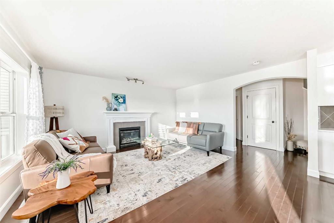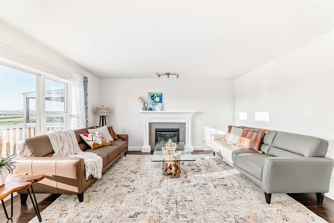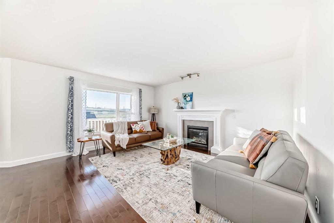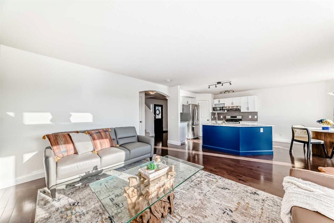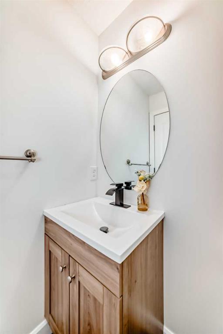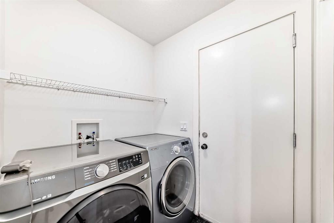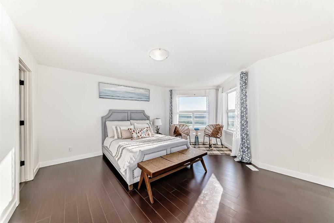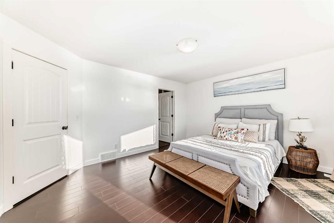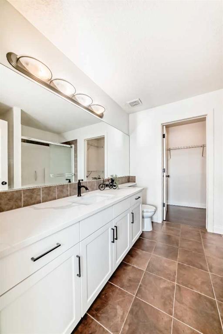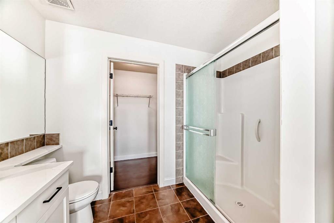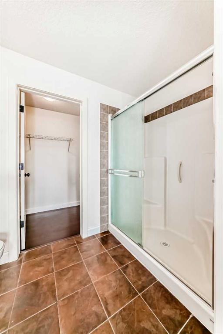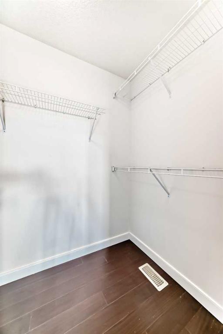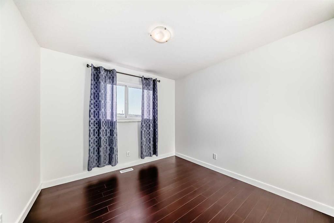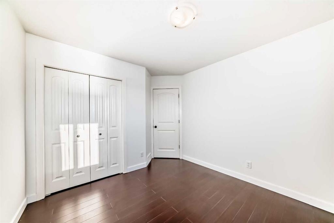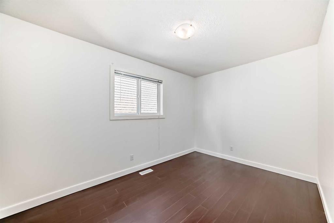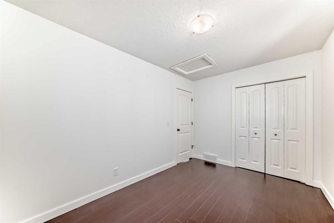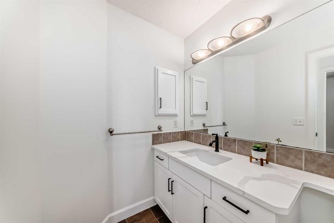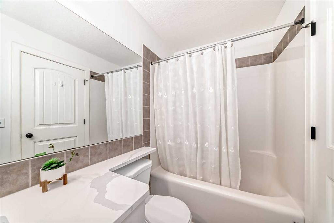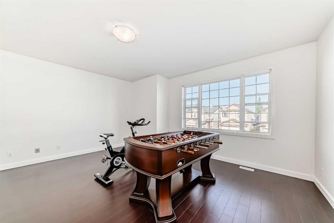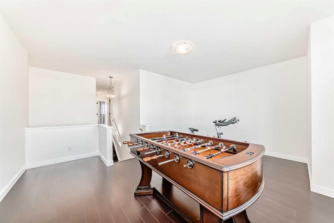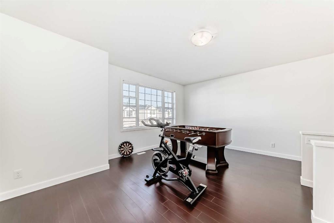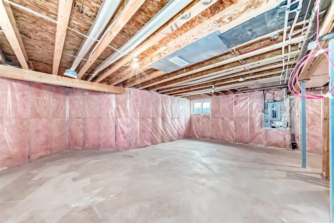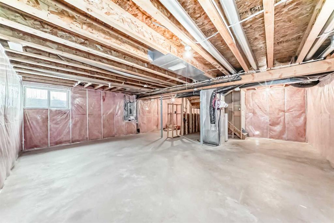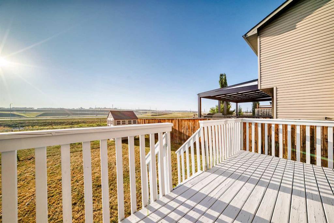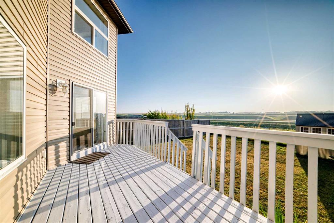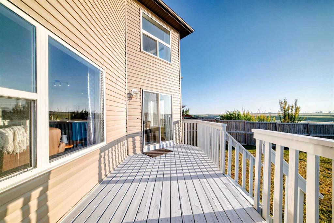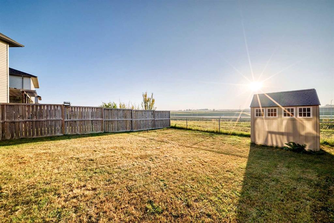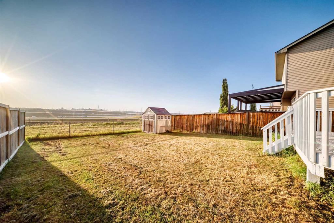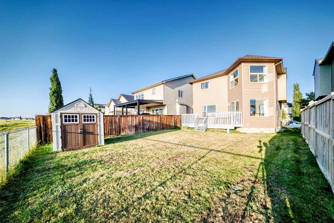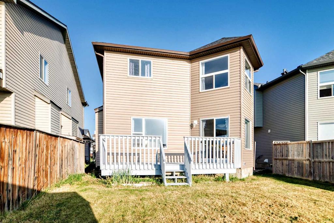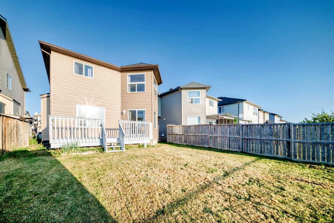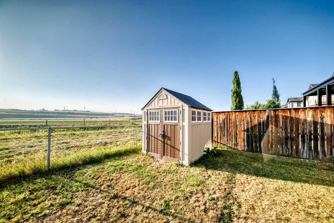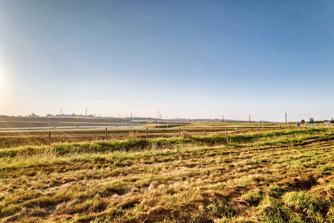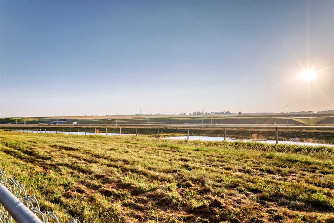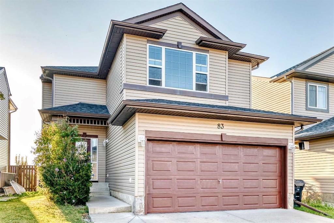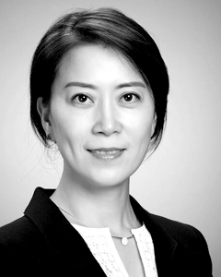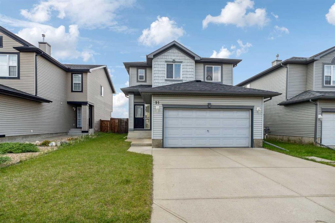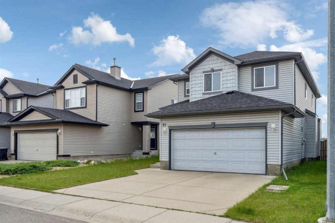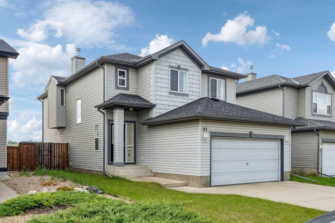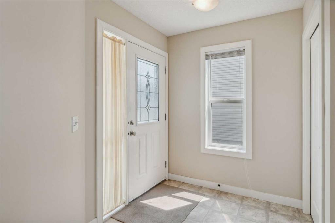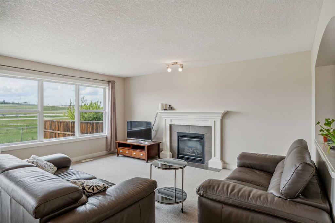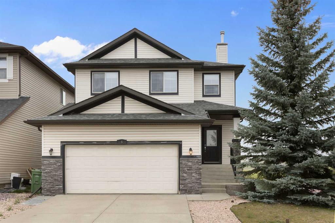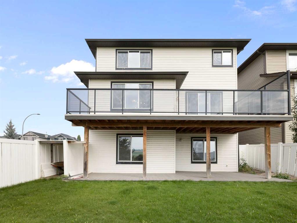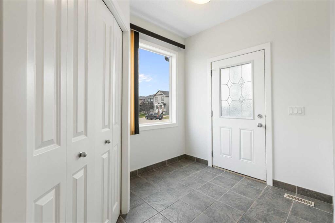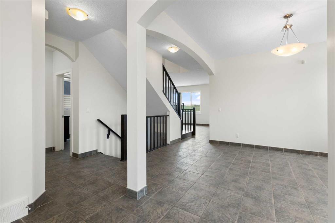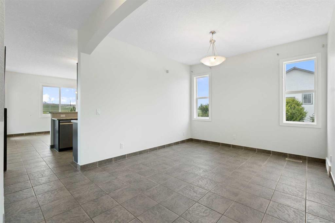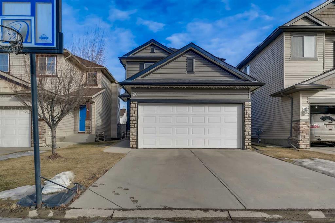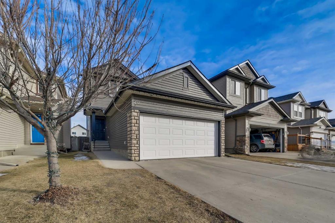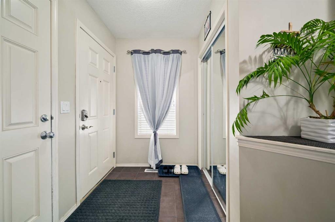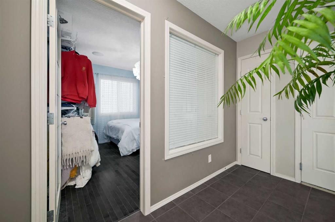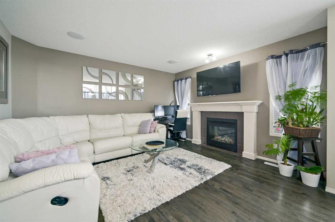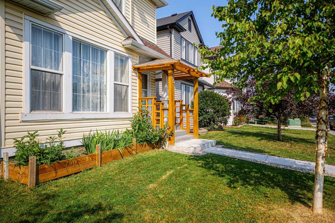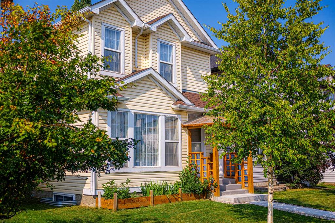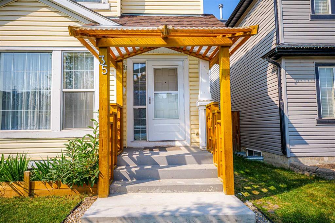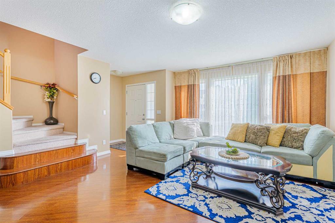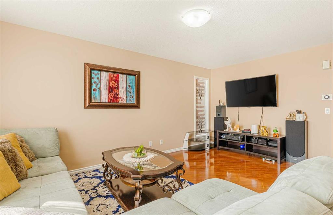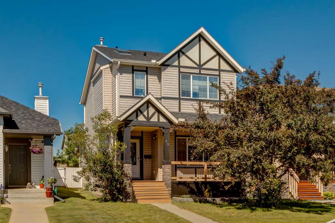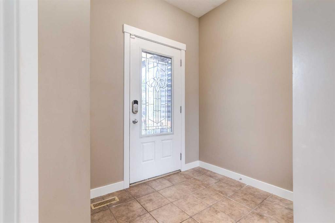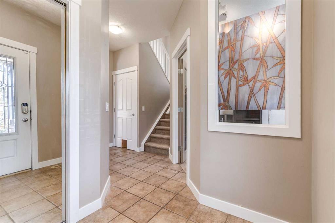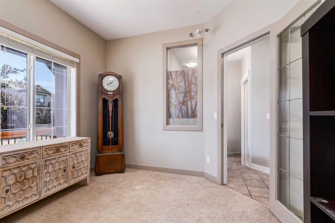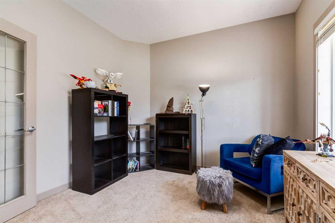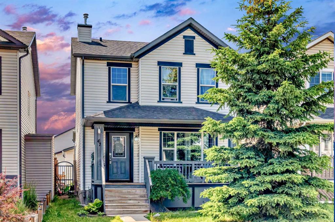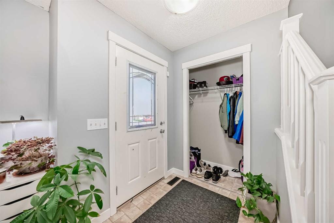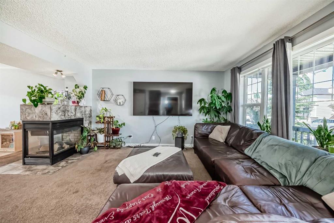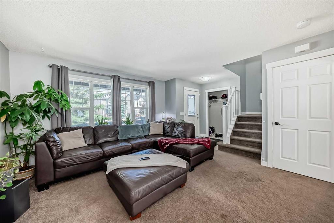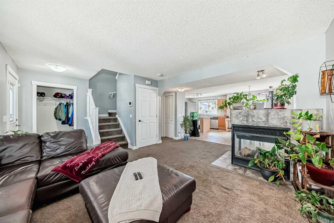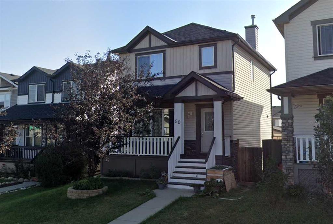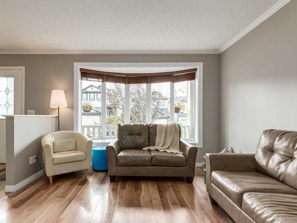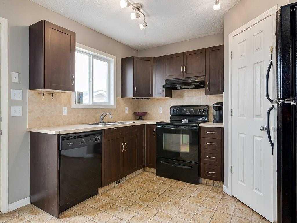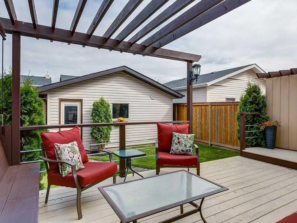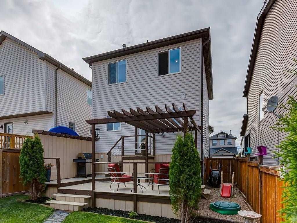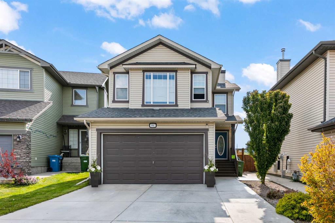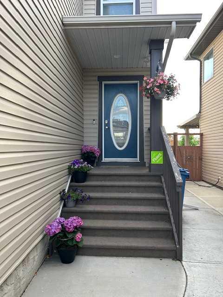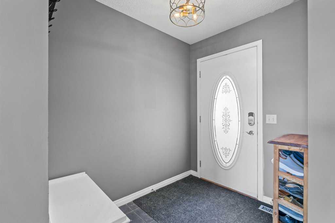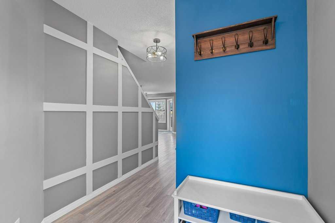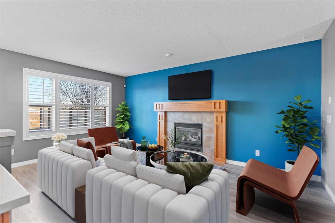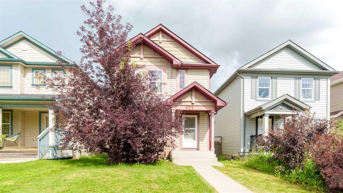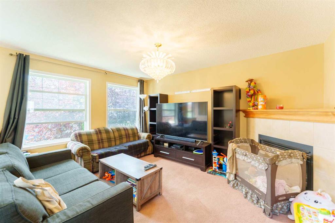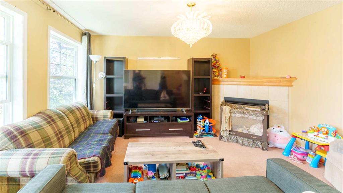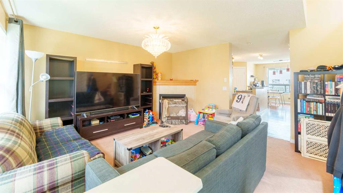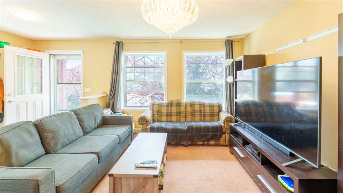83 Bridlecrest Street SW
Calgary T2Y 4Y8
MLS® Number: A2258150
$ 629,900
3
BEDROOMS
2 + 1
BATHROOMS
1,769
SQUARE FEET
2006
YEAR BUILT
Welcome to this stunning two-storey home backing onto lush green space, offering exceptional privacy and breathtaking sunset views. The bright open-concept main floor features a spacious kitchen with a central island, walk-in pantry, and modern stove, flowing into a sunny dining nook and cozy great room with a gas fireplace and central A/C. Step out to a large west-facing deck and beautifully landscaped yard—perfect for indoor-outdoor living. A mudroom with laundry, 2-piece bath, and access to the double attached garage add everyday convenience. Upstairs offers a spacious bonus room, a serene primary suite with bay window, 3-piece ensuite, and walk-in closet, plus two additional bedrooms and a 4-piece bath. Recent updates include fresh paint, new washer, toilets, vanities, faucets, and countertops. Ideally located close to high-ranking schools, Costco, grocery stores, and with quick access to Stoney Trail, this exceptional home has it all. It’s a must-see—perfect for making lasting family memories. Don’t miss your opportunity to call this beautiful home yours!
| COMMUNITY | Bridlewood |
| PROPERTY TYPE | Detached |
| BUILDING TYPE | House |
| STYLE | 2 Storey |
| YEAR BUILT | 2006 |
| SQUARE FOOTAGE | 1,769 |
| BEDROOMS | 3 |
| BATHROOMS | 3.00 |
| BASEMENT | None, Unfinished |
| AMENITIES | |
| APPLIANCES | Electric Stove, Microwave, Range Hood, Refrigerator, Washer/Dryer |
| COOLING | Sep. HVAC Units |
| FIREPLACE | Electric |
| FLOORING | Hardwood, Tile |
| HEATING | Forced Air, Natural Gas |
| LAUNDRY | Laundry Room, Main Level |
| LOT FEATURES | Backs on to Park/Green Space, Landscaped, Rectangular Lot |
| PARKING | Double Garage Attached |
| RESTRICTIONS | None Known |
| ROOF | Asphalt Shingle |
| TITLE | Fee Simple |
| BROKER | CIR Realty |
| ROOMS | DIMENSIONS (m) | LEVEL |
|---|---|---|
| Entrance | 7`10" x 8`4" | Main |
| 2pc Bathroom | 4`3" x 4`11" | Main |
| Laundry | 4`11" x 5`10" | Main |
| Living Room | 13`8" x 15`2" | Main |
| Dining Room | 10`11" x 11`0" | Main |
| Kitchen | 13`0" x 10`7" | Main |
| Pantry | 3`7" x 3`7" | Main |
| Bonus Room | 13`5" x 16`11" | Upper |
| Bedroom | 12`10" x 8`6" | Upper |
| 4pc Bathroom | 5`0" x 9`3" | Upper |
| Bedroom | 10`4" x 9`11" | Upper |
| Bedroom - Primary | 14`2" x 14`8" | Upper |
| 3pc Ensuite bath | 8`4" x 9`1" | Upper |
| Walk-In Closet | 7`2" x 4`6" | Upper |

