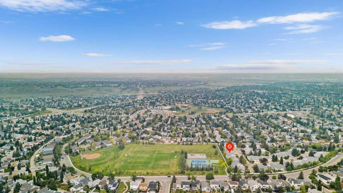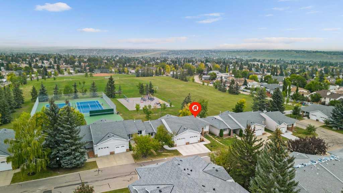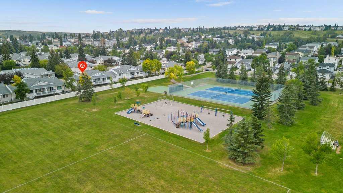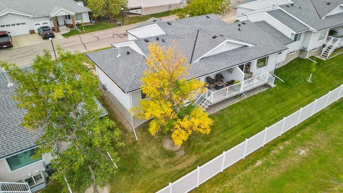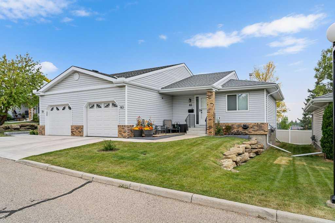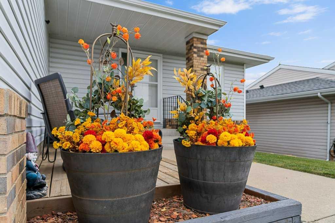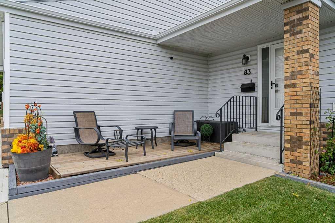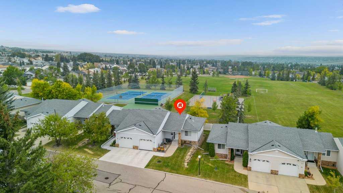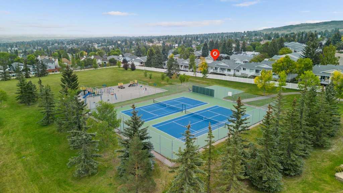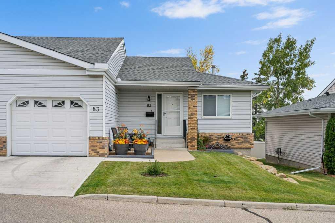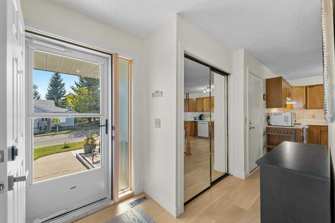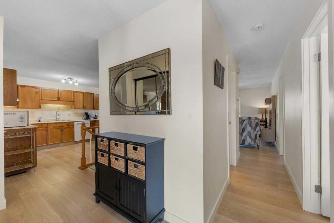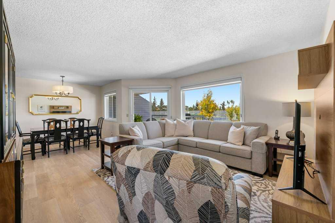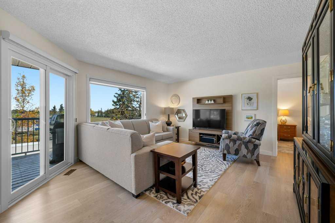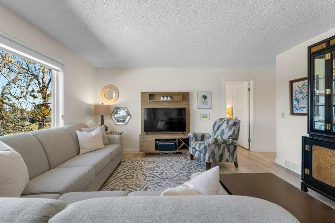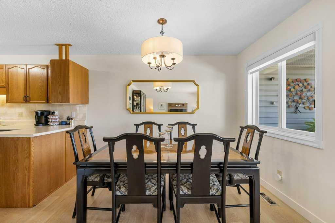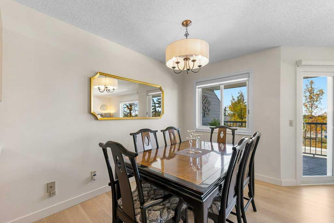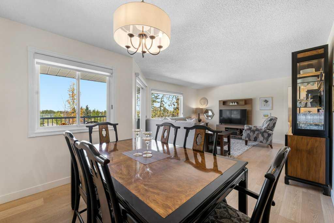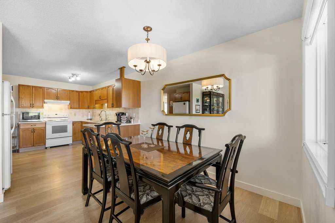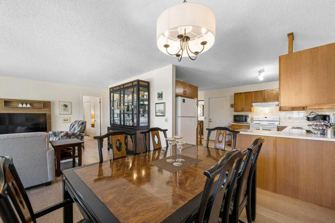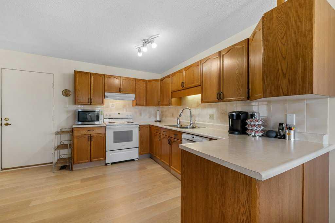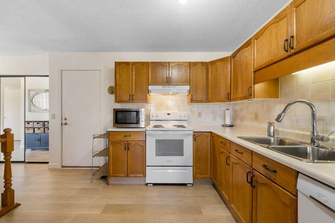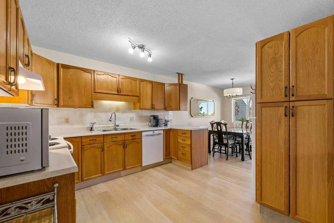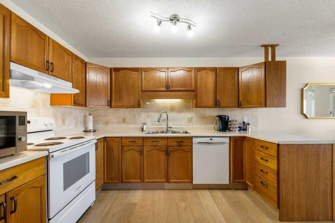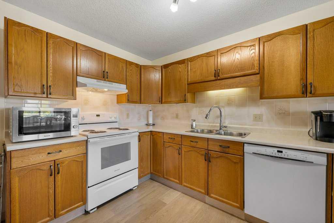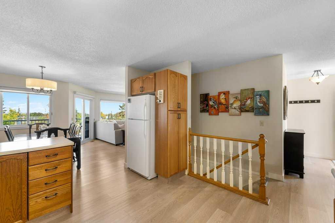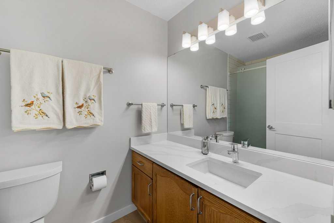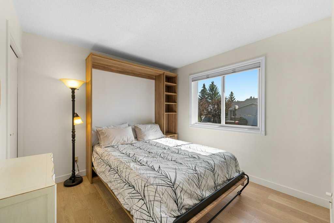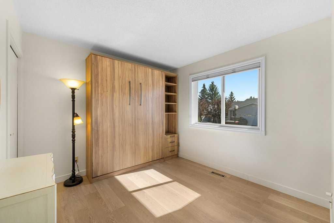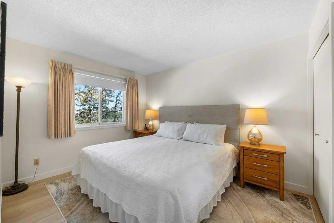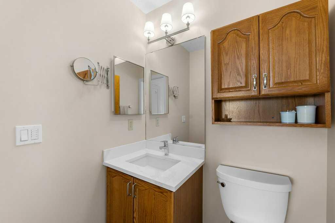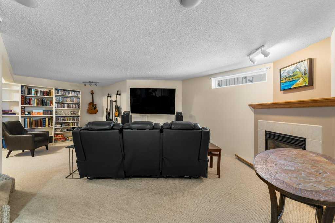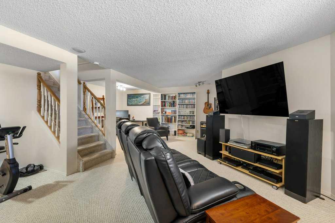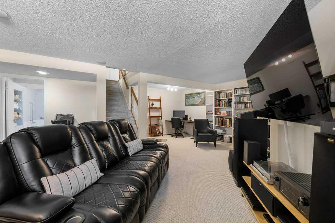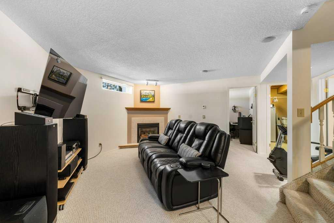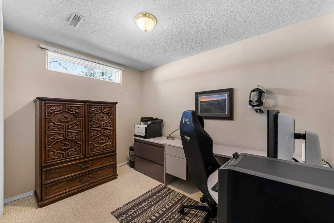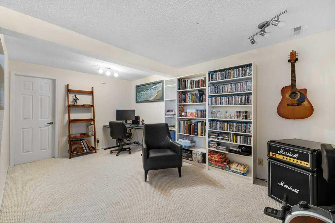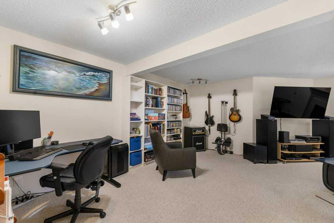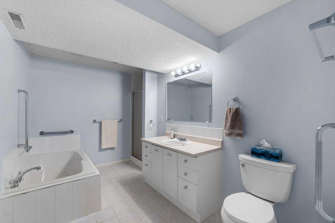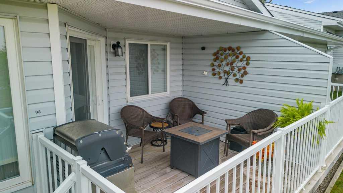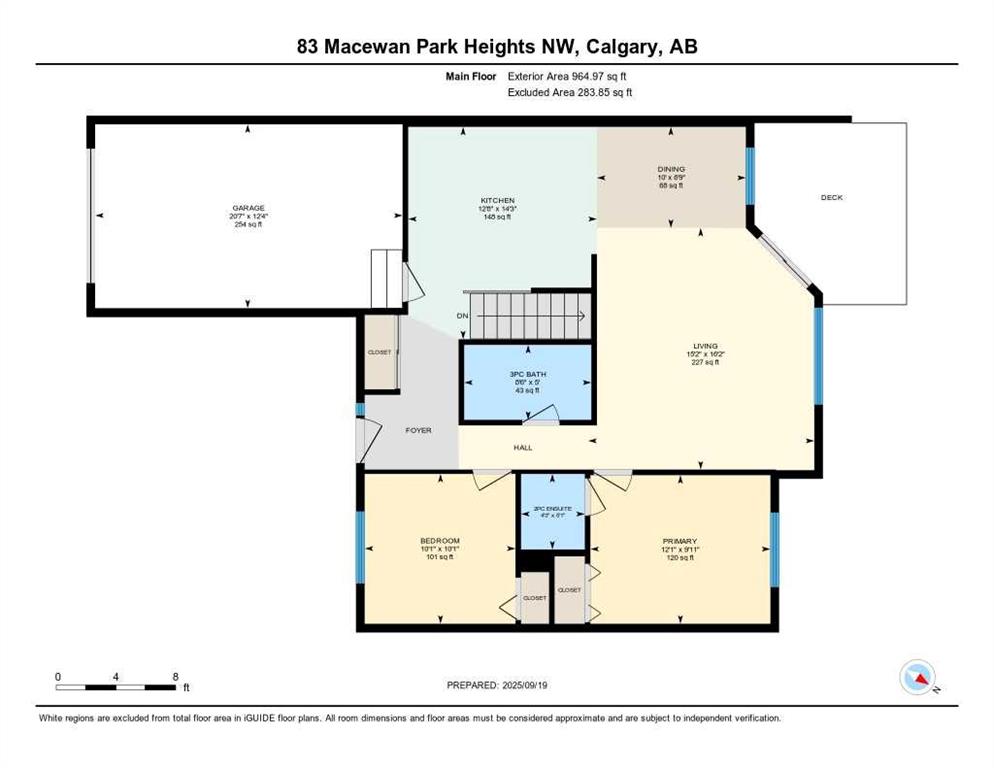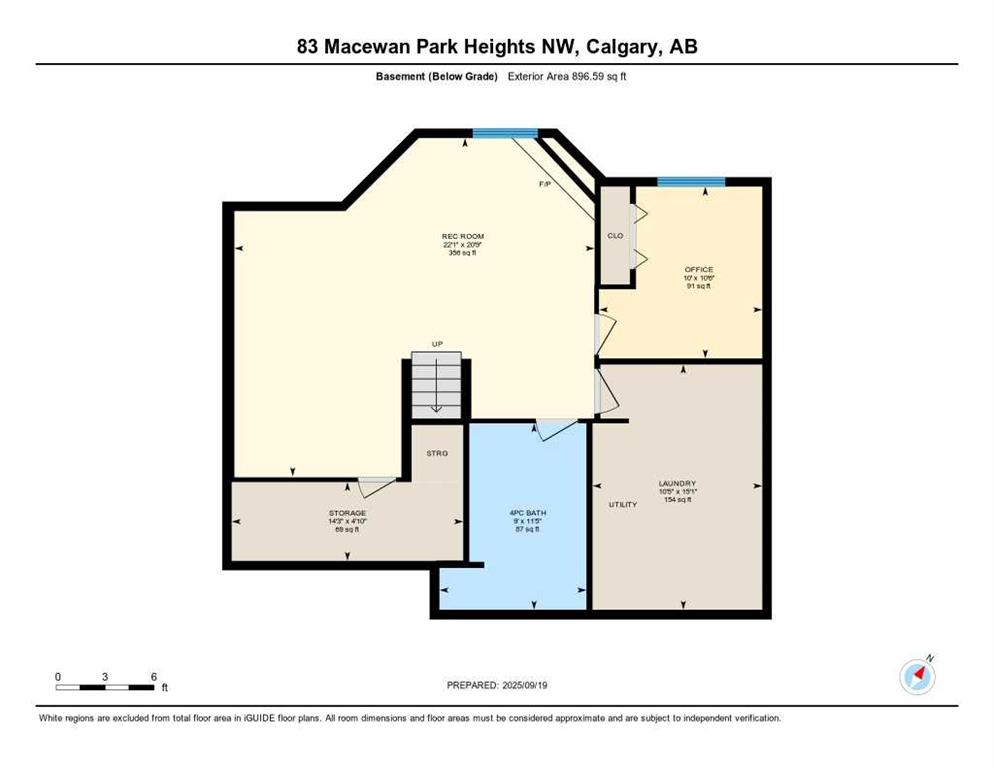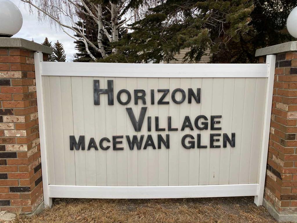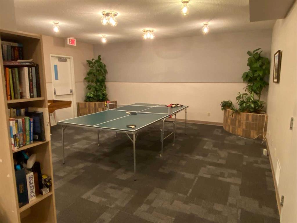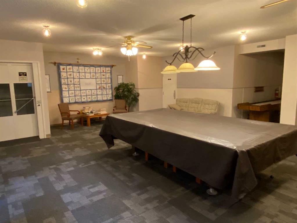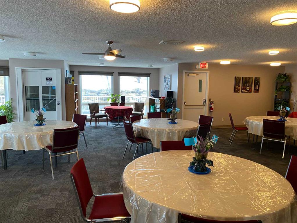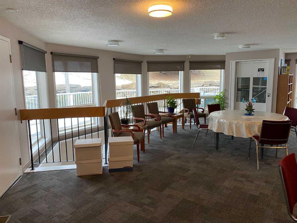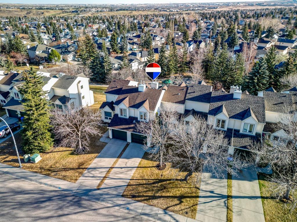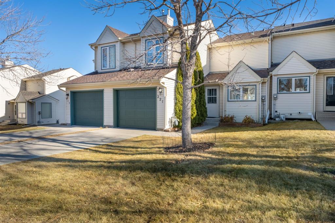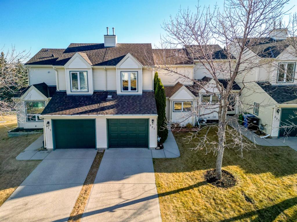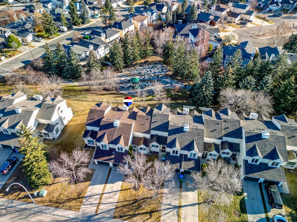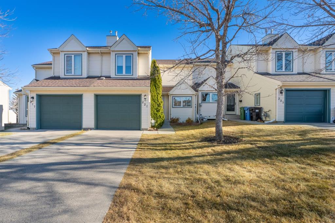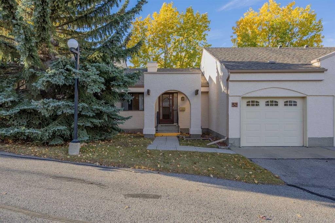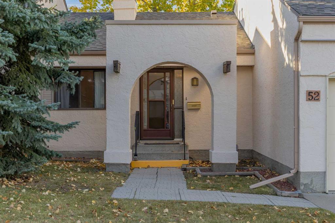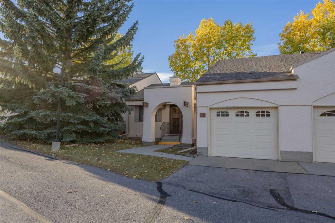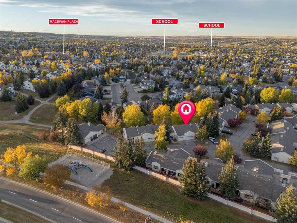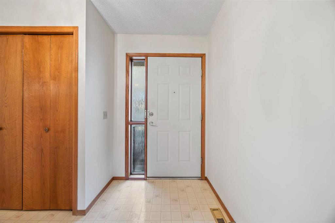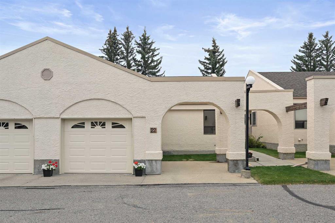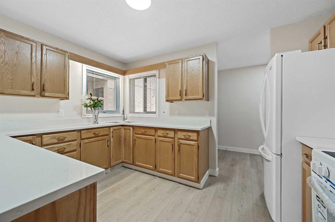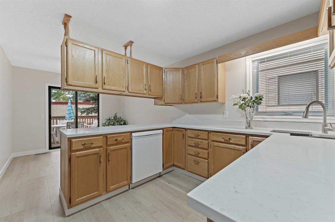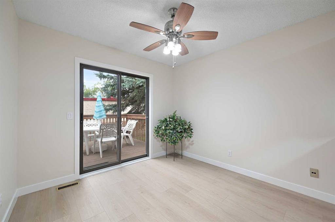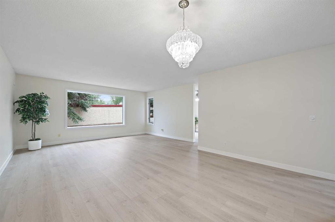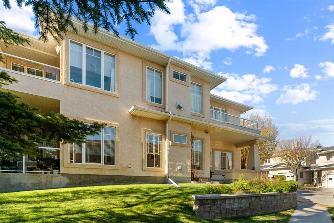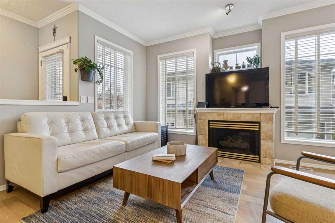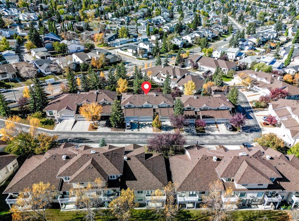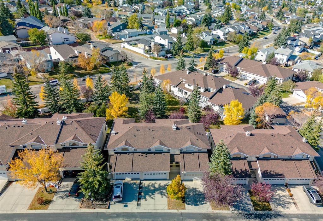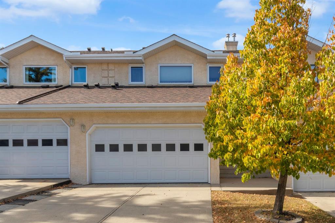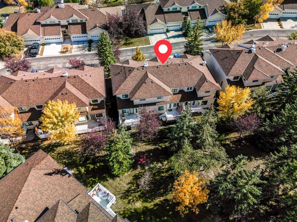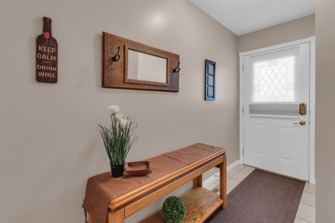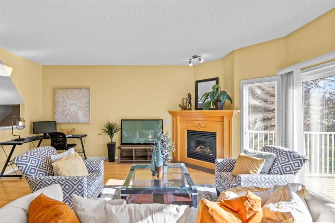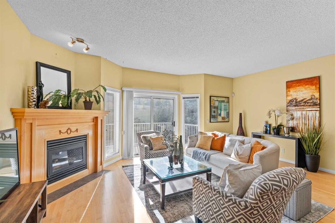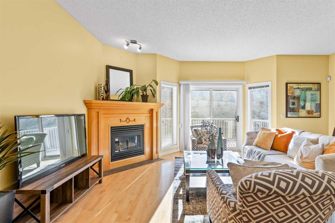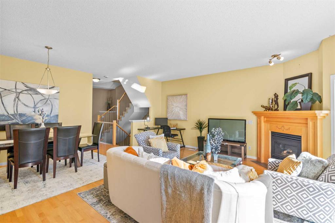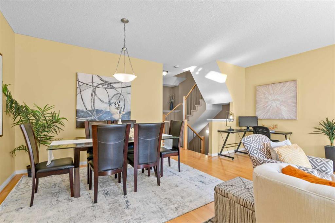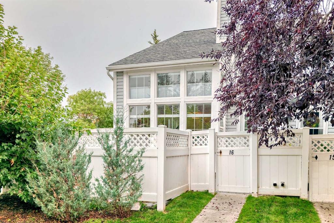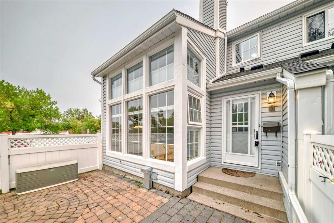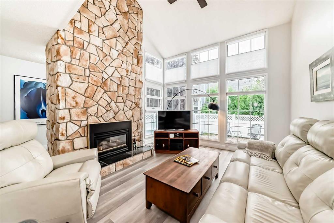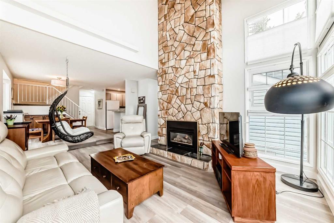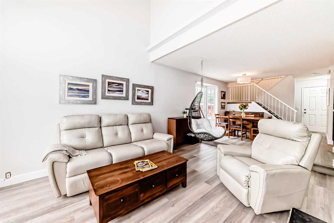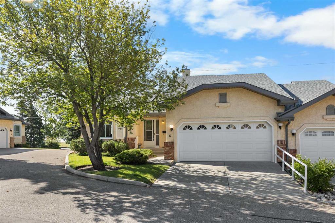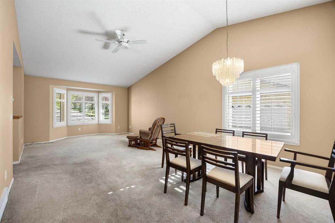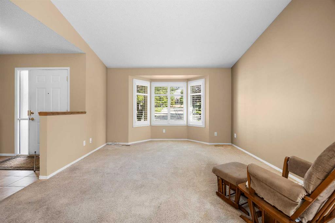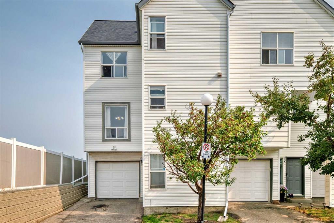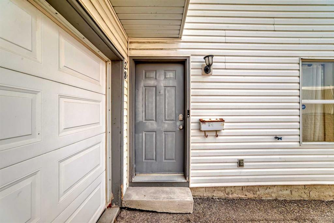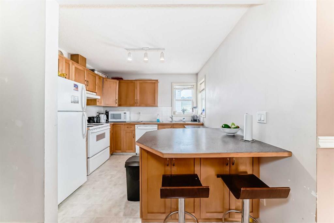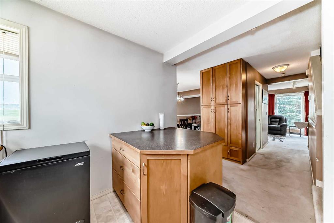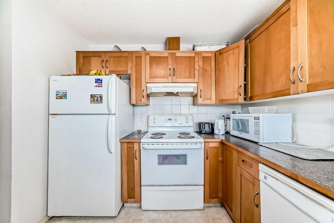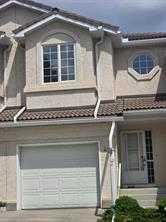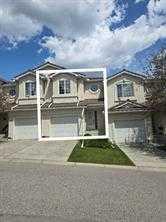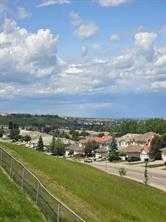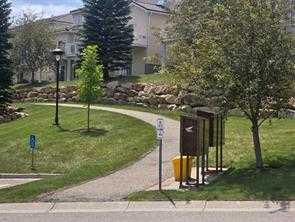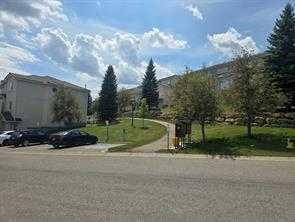83 Macewan Park Heights NW
Calgary T3K 3W6
MLS® Number: A2255899
$ 514,900
2
BEDROOMS
2 + 1
BATHROOMS
965
SQUARE FEET
1989
YEAR BUILT
SUBSTANTIALLY RENOVATED VILLA! Are you looking for a QUIET RENOVATED BUNGALOW VILLA with no homes behind? Do you want a location where grandkids have plenty to do? Do you love TENNIS or PICKLEBALL? How about a 55+ VILLA on a LARGE GREENSPACE, with a view of TENNIS & PICKLEBALL (surrounded by mature trees), plus two open soccer fields, a ball diamond & a playground, all visible from your back deck? FANTASTIC VIEW for SEVERAL KILOMETERS!! When you move into a HORIZON VILLAGE community you gain a whole new lifestyle with plenty of new friendships centered around the COMMUNITY CLUBHOUSE for social events (both organized and spontaneous). Are you thinking of doing fewer chores and having more fun? You can THROW AWAY YOUR LAWNMOWER and your SNOW SHOVEL. Come see 83 Macewan Park Heights, an END-UNIT in a fantastic location! The front of this home is welcoming, NICE CURB APPEAL and nicely landscaped with an attractive sandstone retainer and a patio to sip your morning coffee. Step in the front door to this beautiful BUNGALOW with ATTACHED GARAGE. This villa is wide, giving lots of windows at the back of the home for PLENTY OF NATURAL LIGHT. AMAZING UPGRADES! You will love the vinyl plank flooring - durable and attractive! How about CENTRAL AIR CONDITIONING and TRIPLE PANE WINDOWS which are great for ENERGY EFFICIENCY (and QUIET). GREAT FLOOR PLAN. Two bedrooms on the main level, one with a built-in hide-a-bed so you can use the space for an office or a guest bedroom. The PRIMARY BEDROOM has an ENSUITE BATHROOM that you don't find in many villa floor plans. The SPACIOUS U-SHAPED KITCHEN has open sight lines to the dining and living rooms, plus the outdoor deck, and the green space out back! You will love sitting on the PARTIALLY COVERED back DECK with a privacy wall, and aluminum railing with a gate at the stairs to keep the puppies or grandchildren safe. The LOWER LEVEL is FINISHED and has a SPACIOUS REC ROOM with TV area and an ATTRACTIVE CORNER GAS FIREPLACE to keep the basement cozy all year round, plus another full bathroom and a hobby room (or office area if you prefer). The main floor bathrooms have been BEAUTIFULLY RENOVATED! So many updates and upgrades! Recent improvements include: BASEMENT SURROUND SPEAKERS and CENTRAL AIR CONDITIONING in 2016. A major upgrade to TRIPLE PANE PATIO DOOR and TRIPLE PANE WINDOWS throughout the home in 2018 (plus new toilets in 2018). UPGRADED THERMOSTAT and FAN FOR THE FIREPLACE in 2019. VINYL PLANK FLOORING plus a NEW DRIVEWAY in 2020. NEW DISHWASHER and WATER HEATER in 2021. Queen-sized MURPHY BED and a NEW WASHER in 2022. The main and ensuite BATHROOMS were very NICELY RENOVATED in 2021. NEW INTERIOR DOORS, BASEBOARDS and TRIM on the main level (plus new custom HUNTER DOUGLAS BLINDS) in 2023. NEW FRONT DOOR, SCREEN and A SMART LOCK in 2024, plus a NEW ROOF in 2024! Short distance to Macewan Plaza or several major shopping locations. Walking paths connect to Nose Hill Park and more!
| COMMUNITY | MacEwan Glen |
| PROPERTY TYPE | Row/Townhouse |
| BUILDING TYPE | Four Plex |
| STYLE | Villa |
| YEAR BUILT | 1989 |
| SQUARE FOOTAGE | 965 |
| BEDROOMS | 2 |
| BATHROOMS | 3.00 |
| BASEMENT | Full |
| AMENITIES | |
| APPLIANCES | Central Air Conditioner, Dishwasher, Dryer, Electric Stove, Garage Control(s), Refrigerator, Washer, Window Coverings |
| COOLING | Central Air |
| FIREPLACE | Gas |
| FLOORING | Carpet, Vinyl Plank |
| HEATING | Fireplace(s), Forced Air, Natural Gas |
| LAUNDRY | In Unit |
| LOT FEATURES | Backs on to Park/Green Space |
| PARKING | Single Garage Attached |
| RESTRICTIONS | Adult Living, Restrictive Covenant, Utility Right Of Way |
| ROOF | Asphalt Shingle |
| TITLE | Fee Simple |
| BROKER | RE/MAX Complete Realty |
| ROOMS | DIMENSIONS (m) | LEVEL |
|---|---|---|
| 4pc Bathroom | 9`0" x 11`5" | Lower |
| Laundry | 10`5" x 15`1" | Lower |
| Office | 10`0" x 10`6" | Lower |
| Game Room | 22`1" x 20`9" | Lower |
| Storage | 14`3" x 4`10" | Lower |
| 2pc Ensuite bath | 5`1" x 4`3" | Main |
| 3pc Bathroom | 5`0" x 8`6" | Main |
| Bedroom | 10`1" x 10`1" | Main |
| Dining Room | 6`9" x 10`0" | Main |
| Kitchen | 14`3" x 12`8" | Main |
| Living Room | 16`2" x 15`2" | Main |
| Bedroom - Primary | 12`1" x 9`11" | Main |

