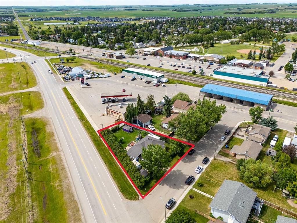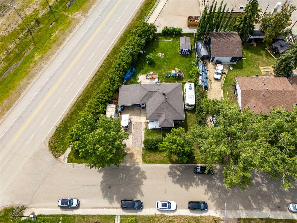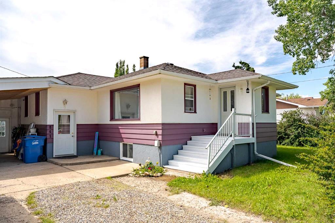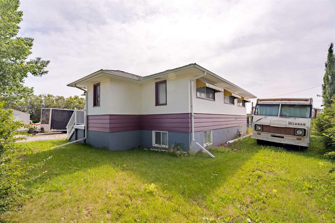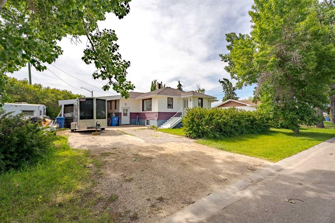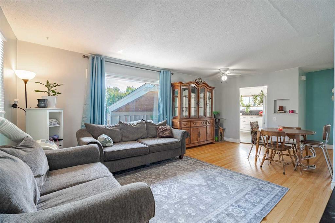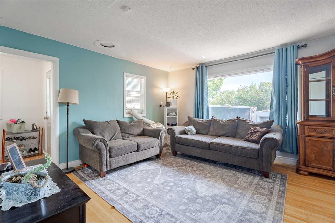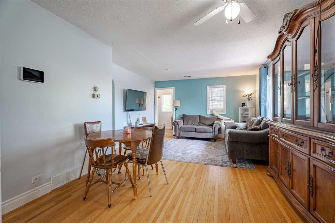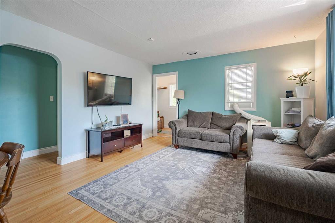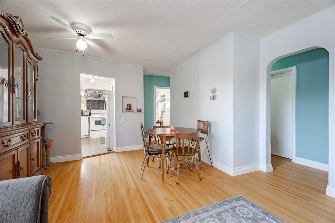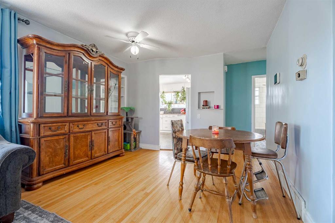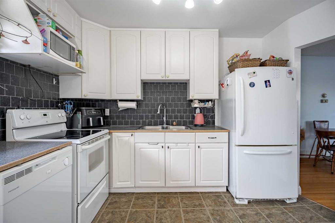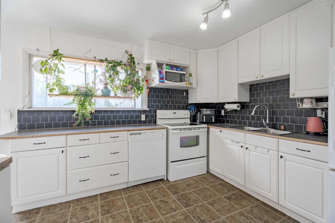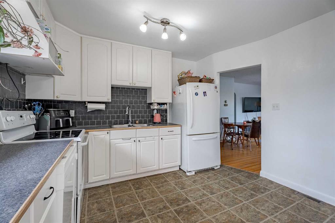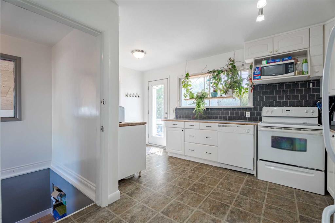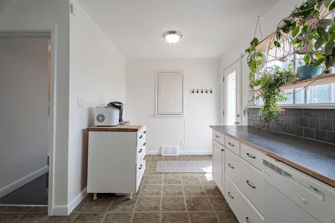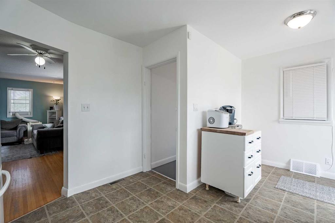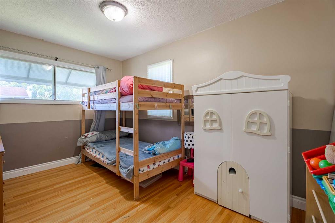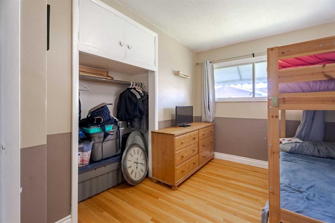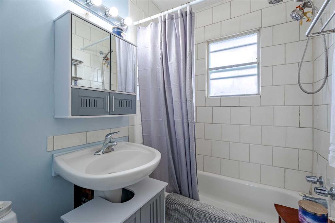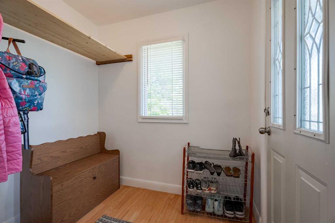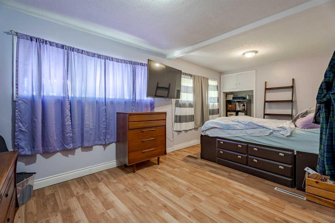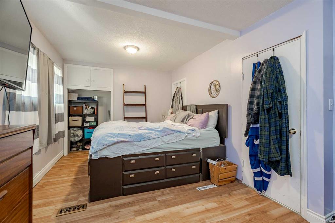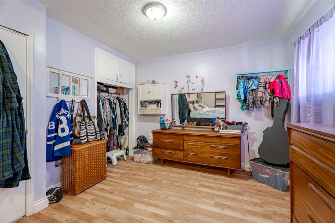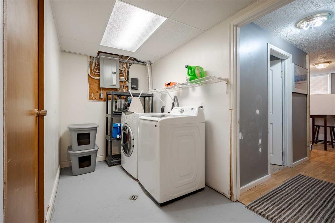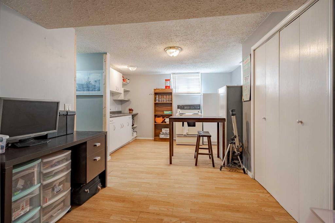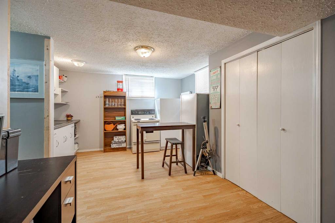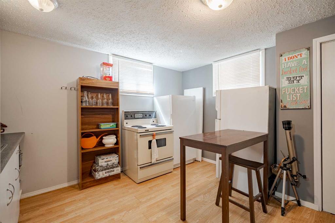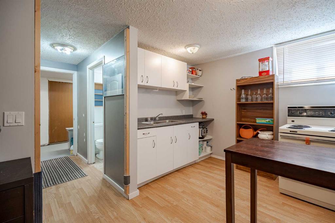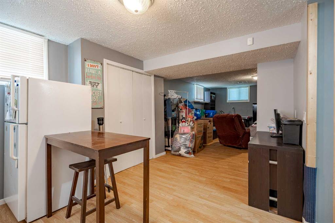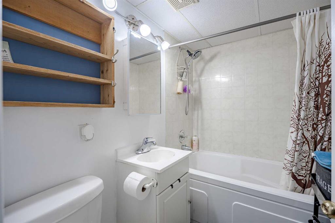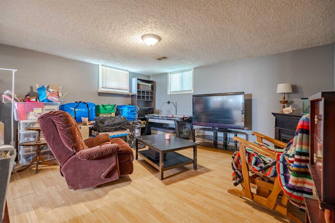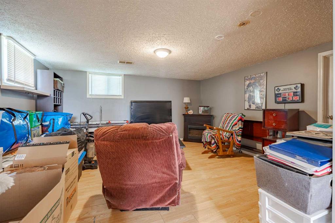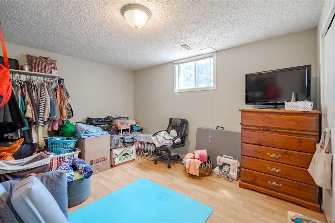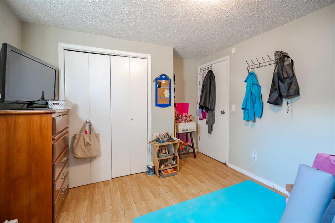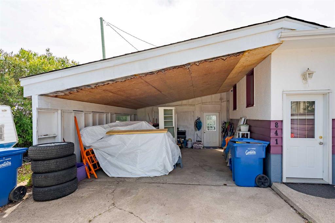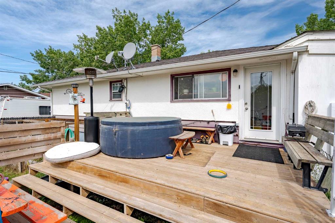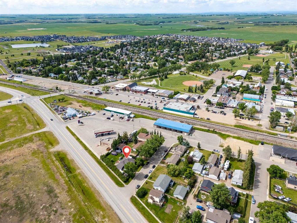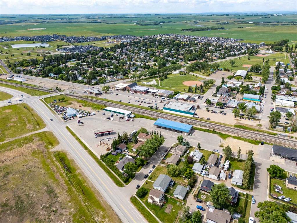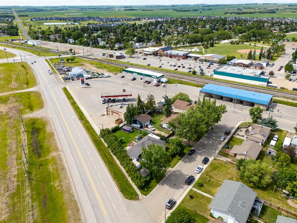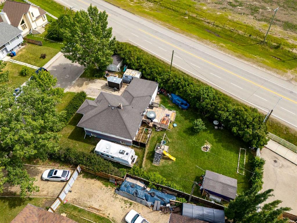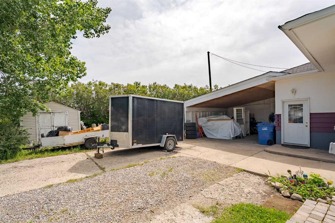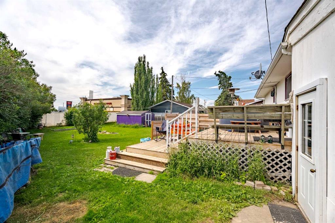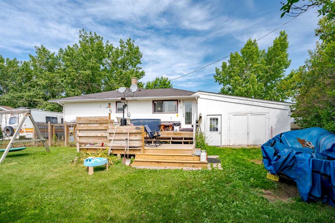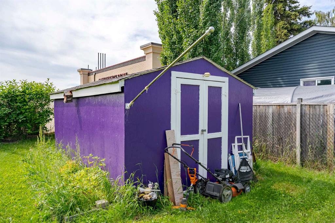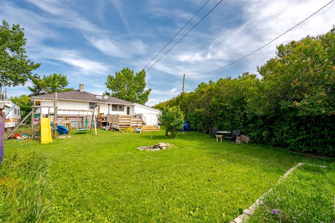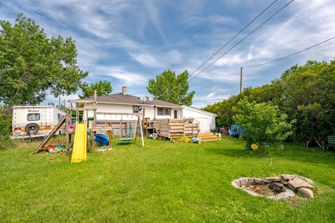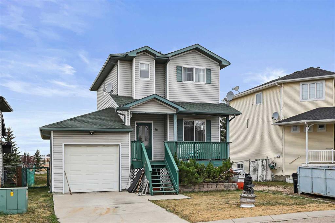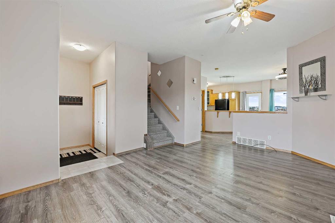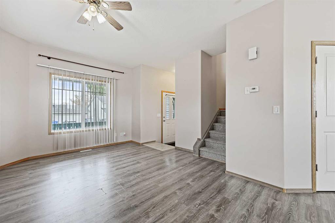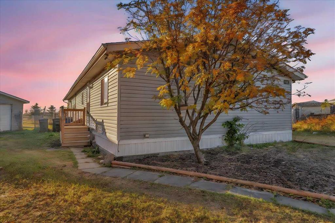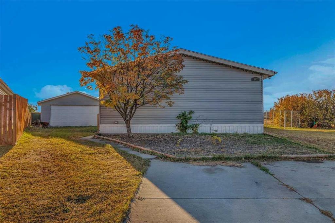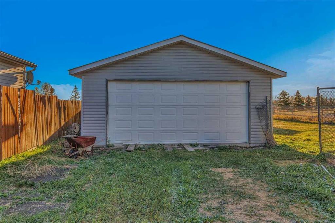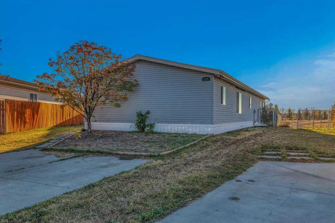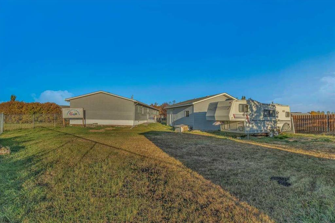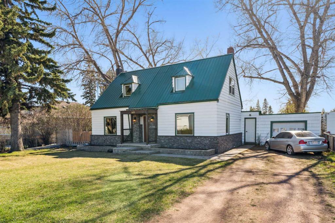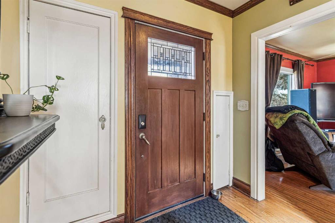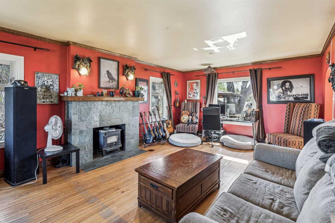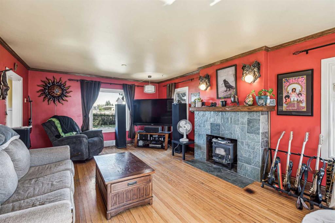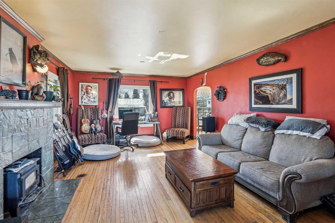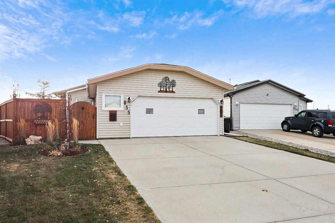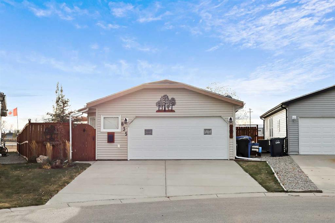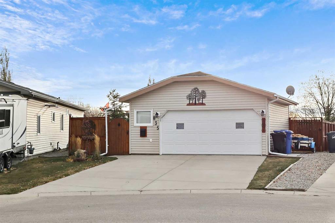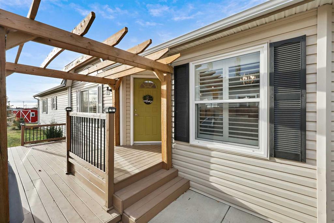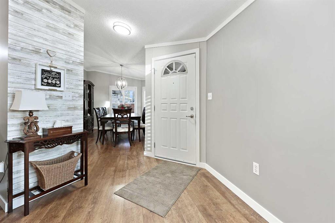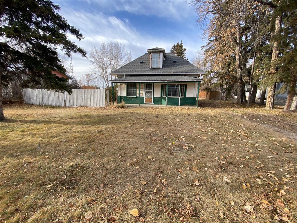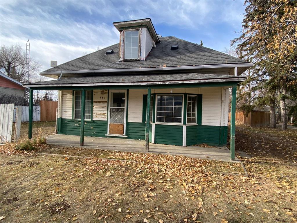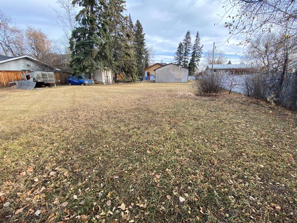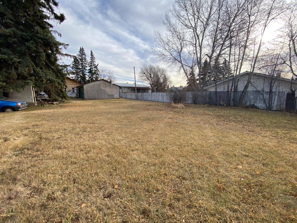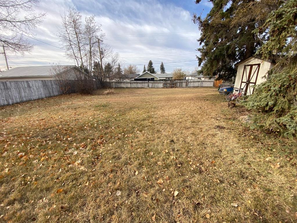841 E Nanton Street
Carstairs T0M 0N0
MLS® Number: A2267704
$ 389,000
3
BEDROOMS
2 + 0
BATHROOMS
1,062
SQUARE FEET
1956
YEAR BUILT
Welcome to this charming BUNGALOW on a SPACIOUS CORNER LOT — full of character and ready for new owners! Offering 3 bedrooms (can be easily converted back by the buyer to offer 4) and 2 full bathrooms with a FINISHED BASEMENT. It's a wonderful blend of character, function, and space and at a great price! Step inside to find a welcoming boot room, a bright and sunny living area, and a roomy kitchen. Downstairs, the fully developed basement offers incredible versatility ideal for extended guests or family. It includes a kitchenette, a third bedroom, another full bathroom, a spacious rec area for movie or game nights, laundry space, and even a small workshop for hobbies or storage. You’ll also love the touches of 1950s charm that still shine throughout this well-loved home. Outdoors, you'll notice the large lot at roughly 0.34 ACRES making it easy to accommodate your future plans and summer BBQs. Vehicle and toy enthusiasts will appreciate the abundant parking options — including a covered carport, side yard parking, and an oversized driveway. Location provides easy access to the 2A (potential business use?) and is close to shopping, restaurants, schools and is just a short drive to the Carstairs Golf Course.
| COMMUNITY | |
| PROPERTY TYPE | Detached |
| BUILDING TYPE | House |
| STYLE | Bungalow |
| YEAR BUILT | 1956 |
| SQUARE FOOTAGE | 1,062 |
| BEDROOMS | 3 |
| BATHROOMS | 2.00 |
| BASEMENT | Full |
| AMENITIES | |
| APPLIANCES | Bar Fridge, Dishwasher, Dryer, Electric Stove, Refrigerator, Washer, Window Coverings |
| COOLING | None |
| FIREPLACE | N/A |
| FLOORING | Carpet, Hardwood, Laminate, Linoleum |
| HEATING | Forced Air |
| LAUNDRY | In Bathroom |
| LOT FEATURES | Corner Lot, Irregular Lot |
| PARKING | Carport, Off Street, RV Access/Parking |
| RESTRICTIONS | None Known |
| ROOF | Asphalt Shingle |
| TITLE | Fee Simple |
| BROKER | Quest Realty |
| ROOMS | DIMENSIONS (m) | LEVEL |
|---|---|---|
| Game Room | 15`7" x 14`7" | Basement |
| Bedroom | 14`9" x 10`3" | Basement |
| Den | 11`0" x 9`4" | Basement |
| Laundry | 15`1" x 5`10" | Basement |
| 4pc Bathroom | 7`0" x 5`0" | Basement |
| Kitchen | 15`11" x 11`3" | Main |
| Living Room | 13`10" x 12`6" | Main |
| Dining Room | 12`6" x 8`11" | Main |
| Bedroom - Primary | 19`2" x 10`6" | Main |
| Bedroom | 13`3" x 8`10" | Main |
| 4pc Bathroom | 7`1" x 4`11" | Main |

