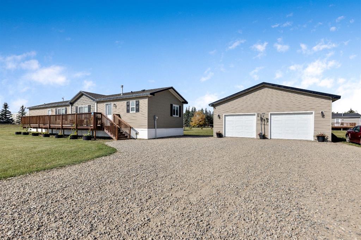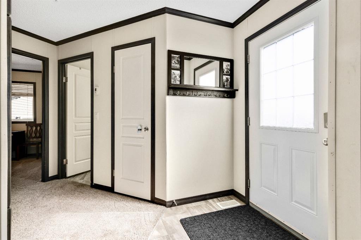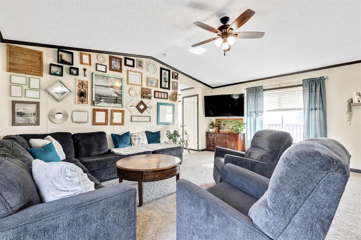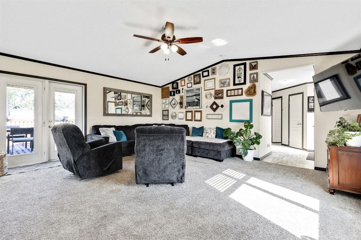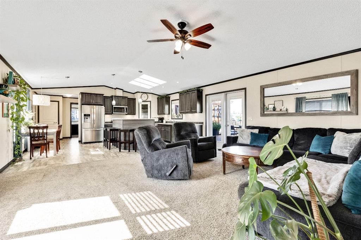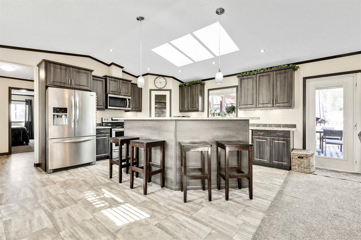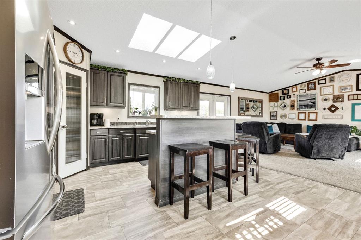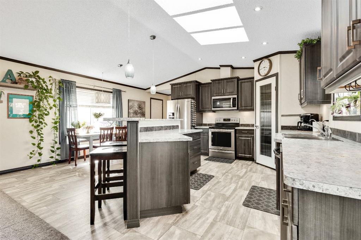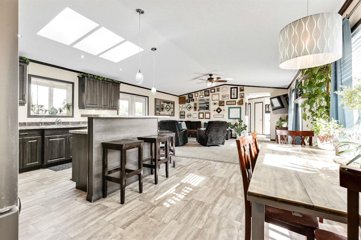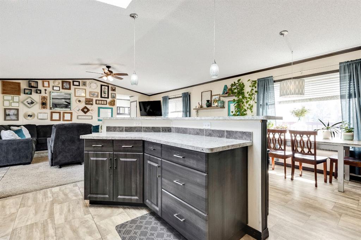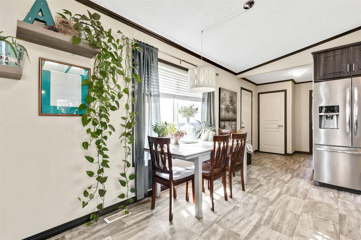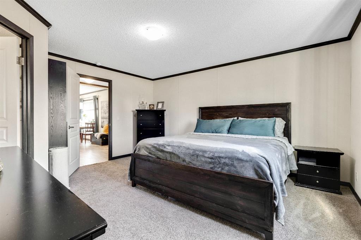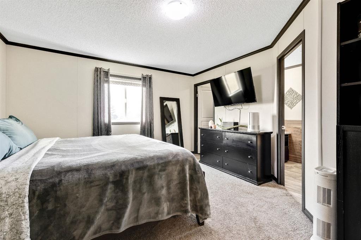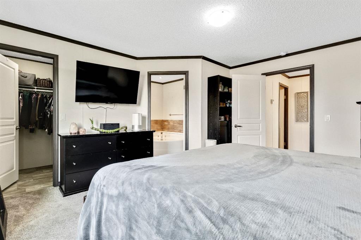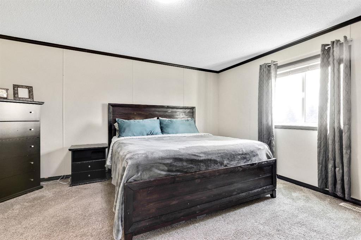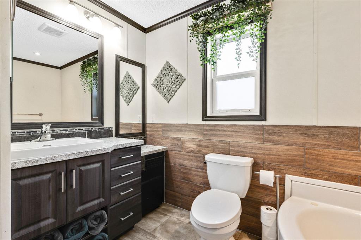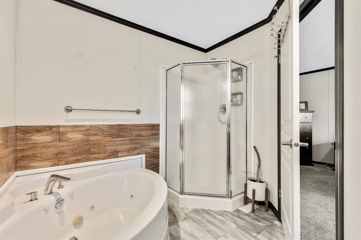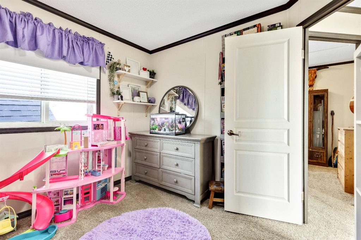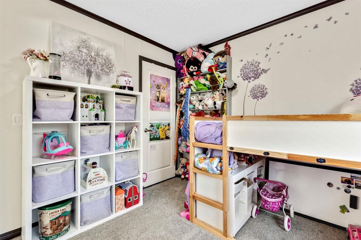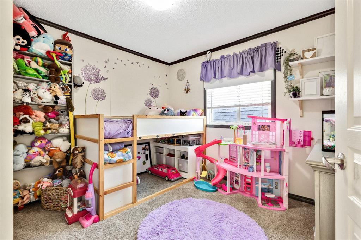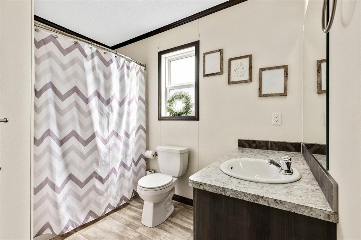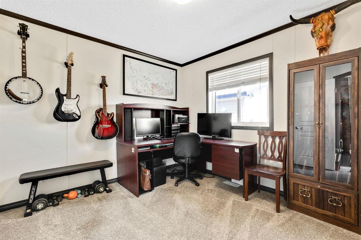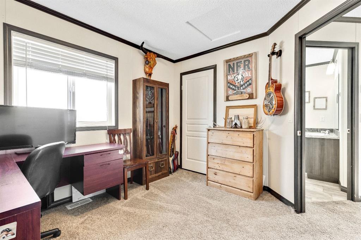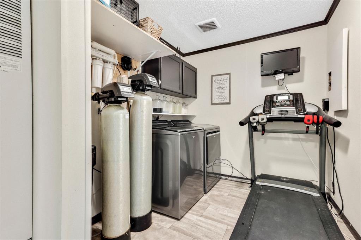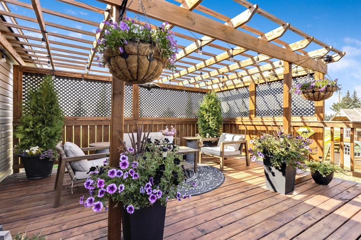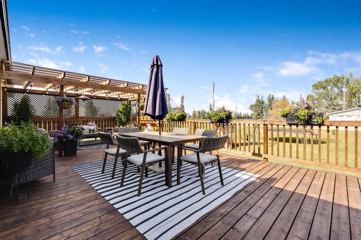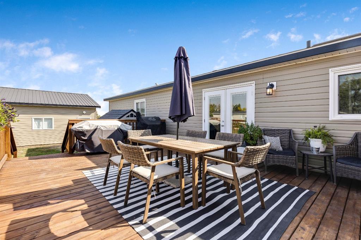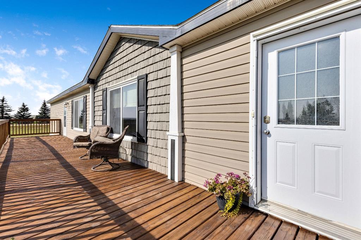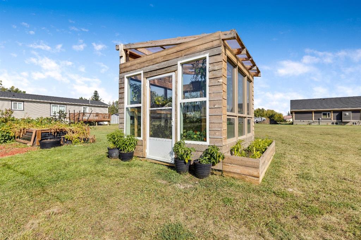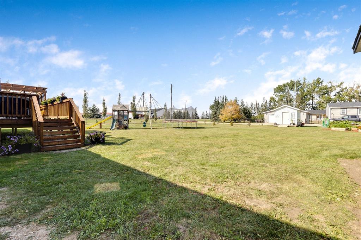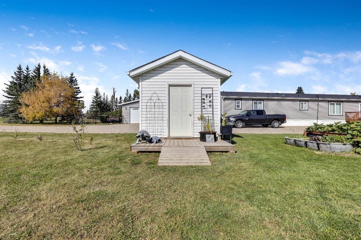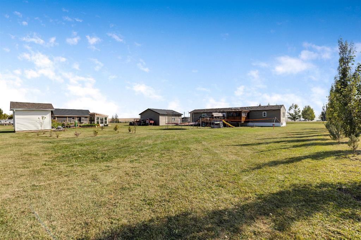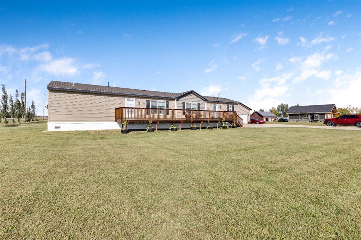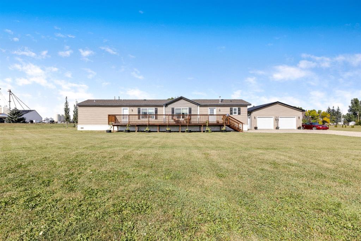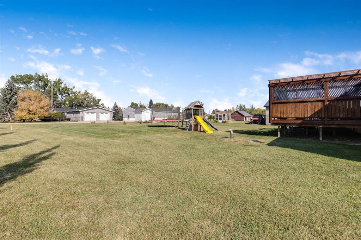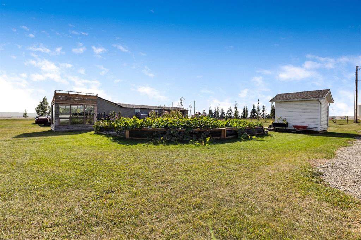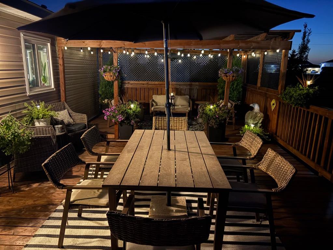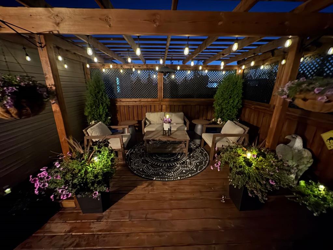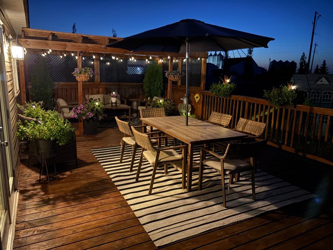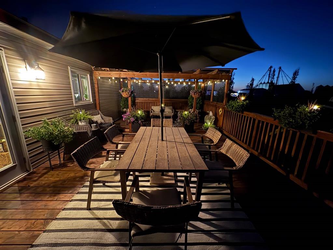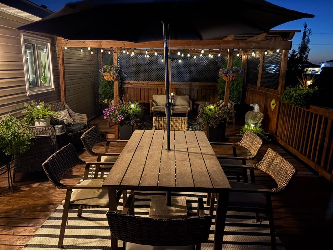844 Homesteaders Avenue
Mossleigh T0L1P0
MLS® Number: A2257836
$ 479,900
3
BEDROOMS
2 + 0
BATHROOMS
1,501
SQUARE FEET
2017
YEAR BUILT
Escape the hustle and bustle of the city and enjoy the peace of small-town living with this beautifully maintained 3-bedroom, 2 full bathroom mobile home in the heart of Mossleigh. Set on a spacious lot (approx 0.78 acres), this property offers the perfect blend of comfort, charm, and functionality – yes, you can bring the chickens, it even includes the chicken coop! This Property includes 3 Bedrooms and 2 Full Bathrooms. Open concept Kitchen/living room with lots of space to host the family gatherings inside as well as outside with the 2 Large Decks – Perfect for morning coffee or evening BBQs, including a gazebo for your own back deck oasis! The Oversized Double Detached Garage gives you plenty of room to park the vehicles, storage or a workshop! Enjoy the Large Garden with Raised Beds & Greenhouse – Ideal for the aspiring gardener. There is RV/Baot parking beside the garage. 2 Sheds – Extra storage for tools and equipment. Whether you are starting a family, looking to downsize, or simply craving a quieter lifestyle, this property has everything you need – all while keeping you connected to nature and community. Don’t worry Amazon and couriers deliver to your door! Washer & dryer was replaced in 2022, microwave in 2020 and Hot water tank in 2022. Mobile is on concrete piles and welded to steel plate. Mossleigh has a restaurant, coffee shop, a gas station and Aspen Crossing is just 5 minutes away. Mossleigh is about 23 mins from Vulcan, 45 mins from Calgary, 30 mins from Strathmore, 35 mins from High River & Okotoks. Don’t miss out on this unique opportunity to live life in Mossleigh, contact your favorite Realtor today!
| COMMUNITY | |
| PROPERTY TYPE | Detached |
| BUILDING TYPE | Manufactured House |
| STYLE | Modular Home |
| YEAR BUILT | 2017 |
| SQUARE FOOTAGE | 1,501 |
| BEDROOMS | 3 |
| BATHROOMS | 2.00 |
| BASEMENT | None |
| AMENITIES | |
| APPLIANCES | Dishwasher, Microwave Hood Fan, Refrigerator, Stove(s), Washer/Dryer, Window Coverings |
| COOLING | None |
| FIREPLACE | N/A |
| FLOORING | Carpet, Linoleum |
| HEATING | Forced Air |
| LAUNDRY | Laundry Room |
| LOT FEATURES | Front Yard |
| PARKING | Double Garage Detached |
| RESTRICTIONS | Utility Right Of Way |
| ROOF | Asphalt Shingle |
| TITLE | Fee Simple |
| BROKER | CIR Realty |
| ROOMS | DIMENSIONS (m) | LEVEL |
|---|---|---|
| Living Room | 15`8" x 18`7" | Main |
| Dining Room | 8`6" x 14`6" | Main |
| Kitchen | 13`0" x 14`0" | Main |
| Laundry | 10`7" x 7`5" | Main |
| Bedroom - Primary | 15`1" x 13`3" | Main |
| Bedroom | 10`8" x 10`1" | Main |
| Bedroom | 11`1" x 9`10" | Main |
| 4pc Ensuite bath | Main | |
| 4pc Bathroom | Main | |
| Entrance | 8`6" x 6`0" | Main |

