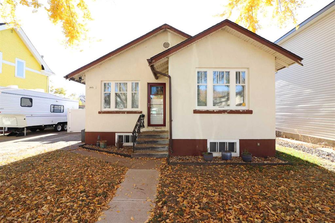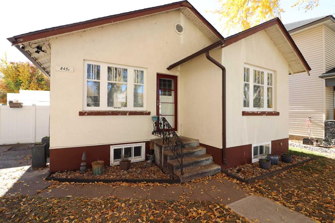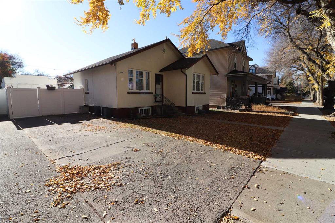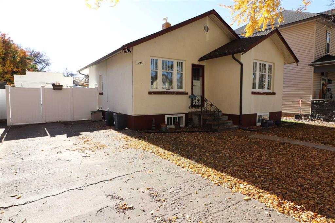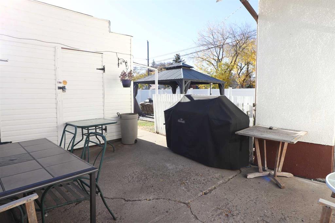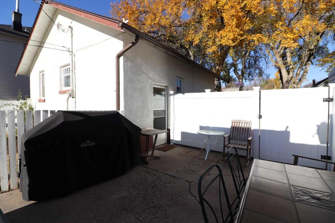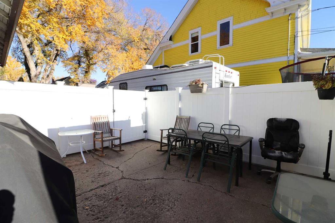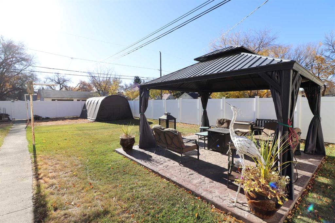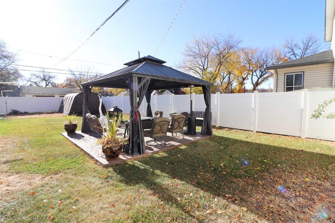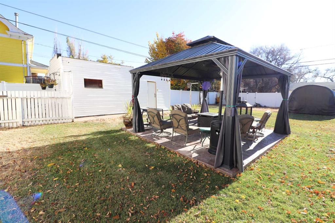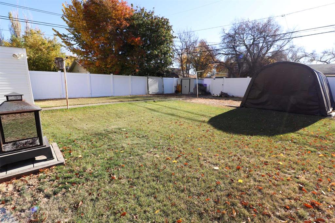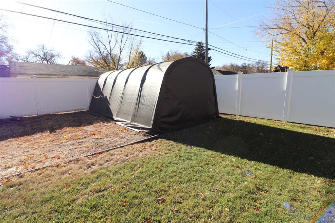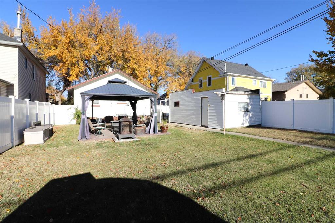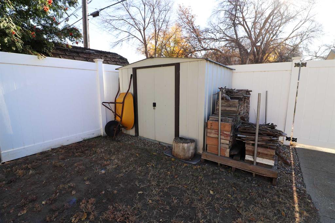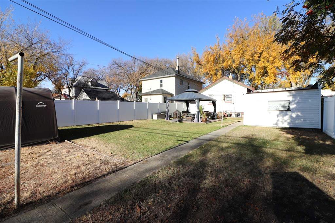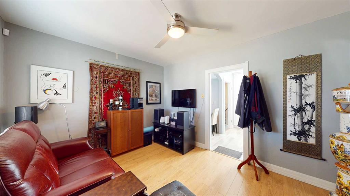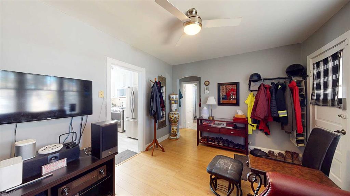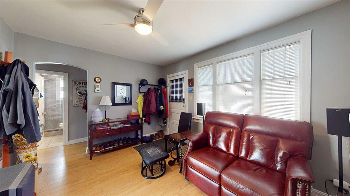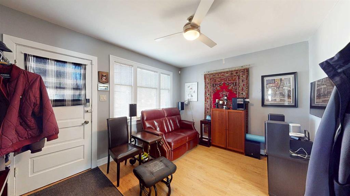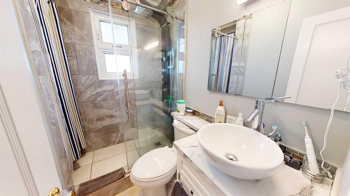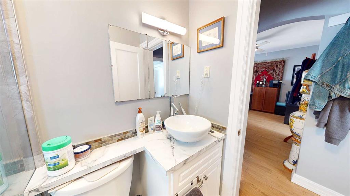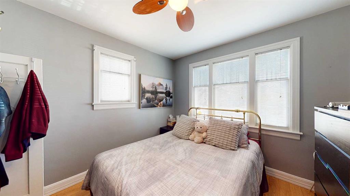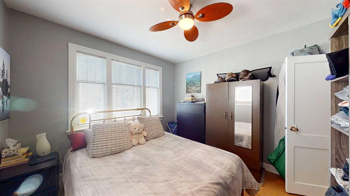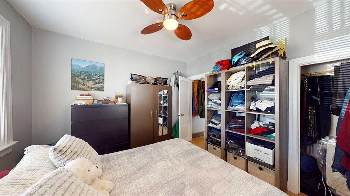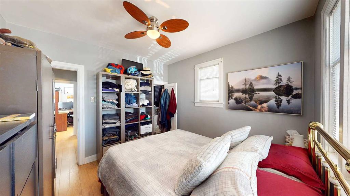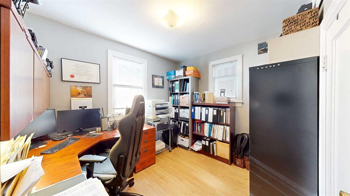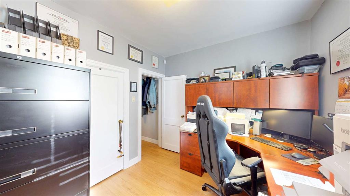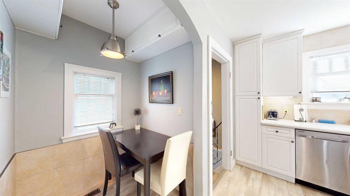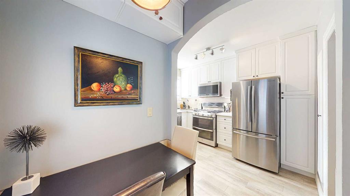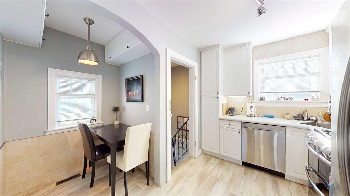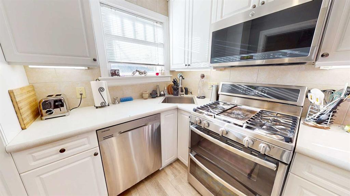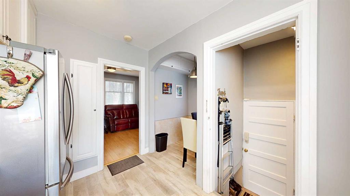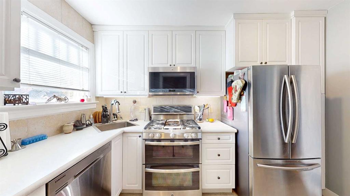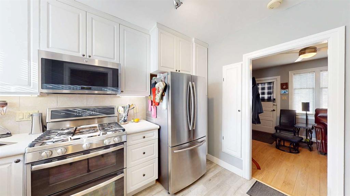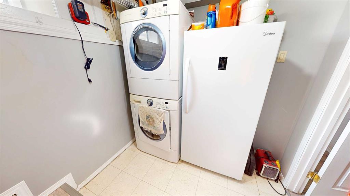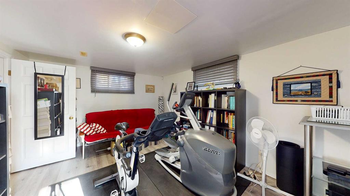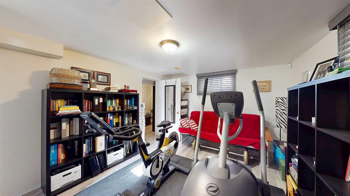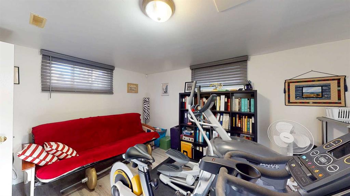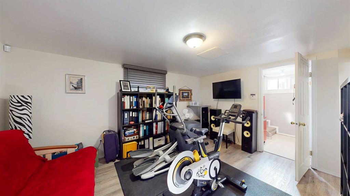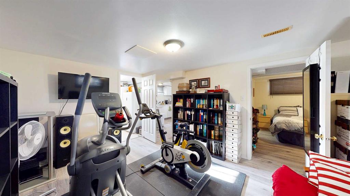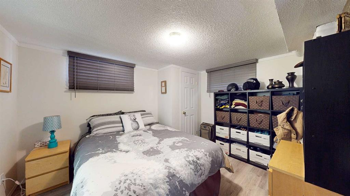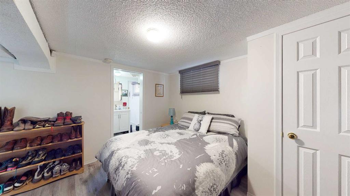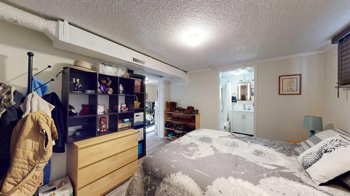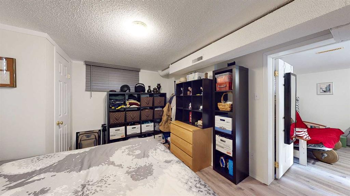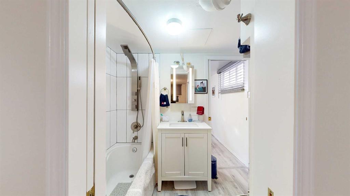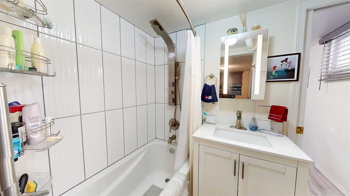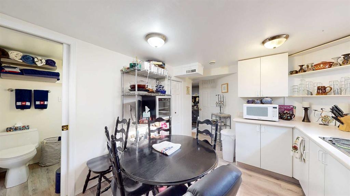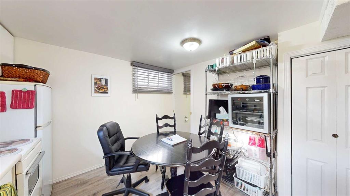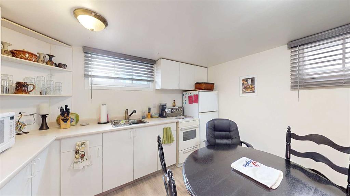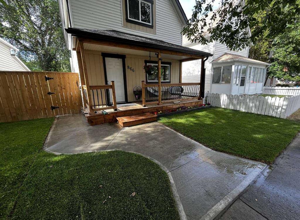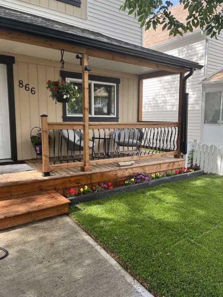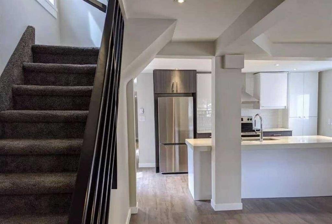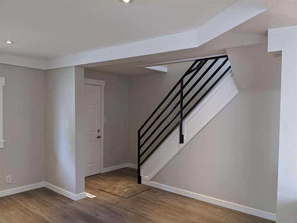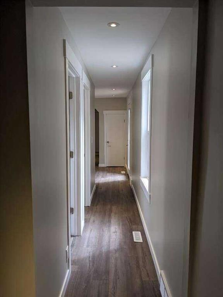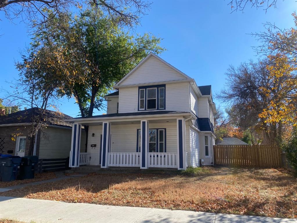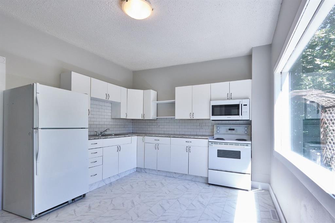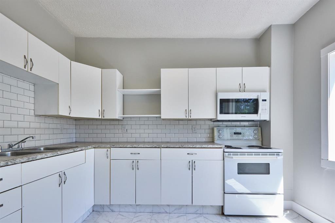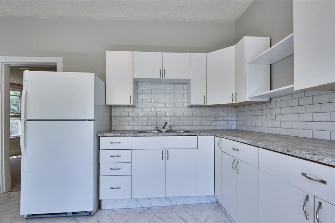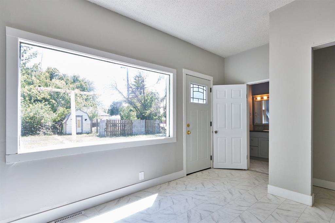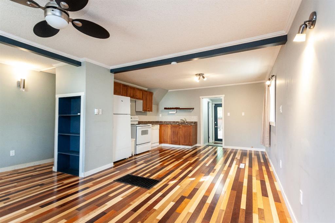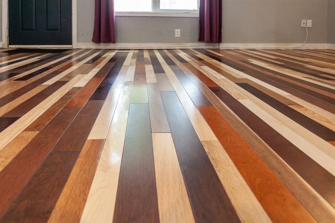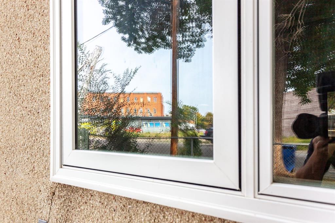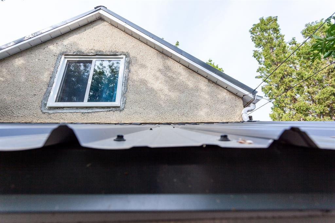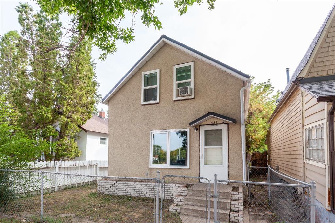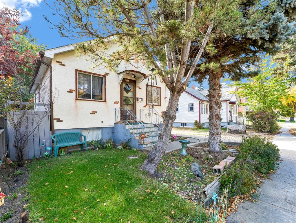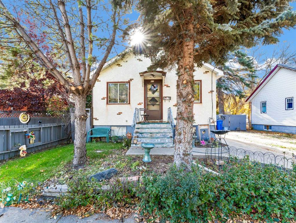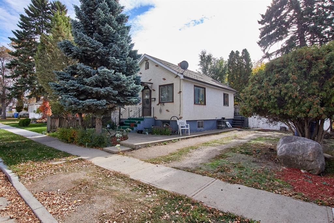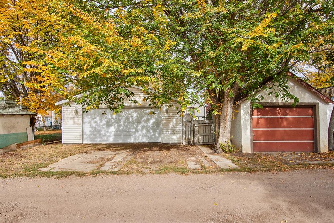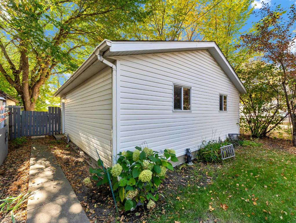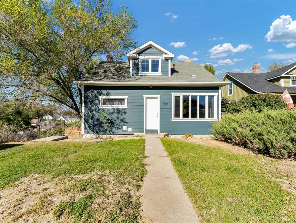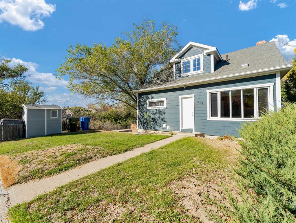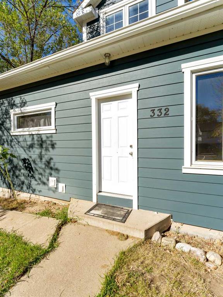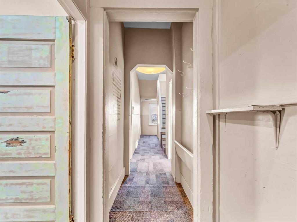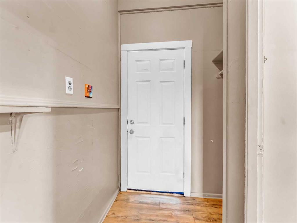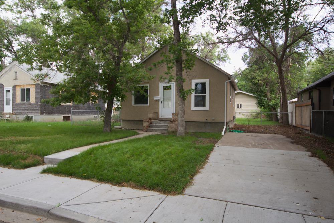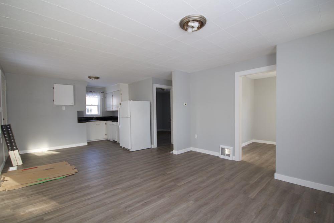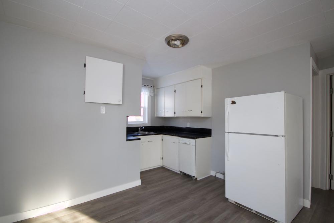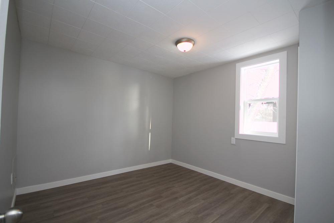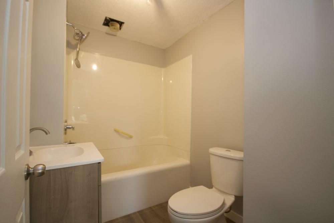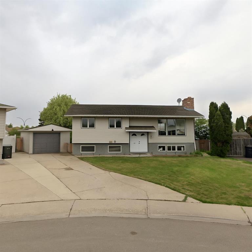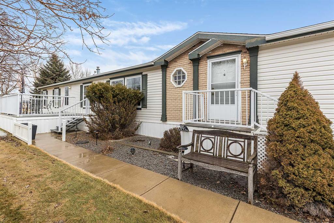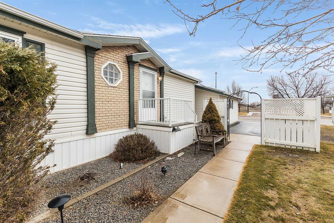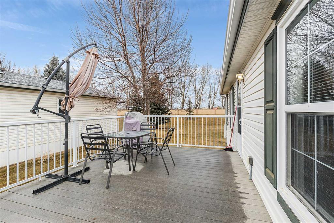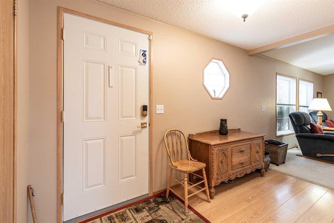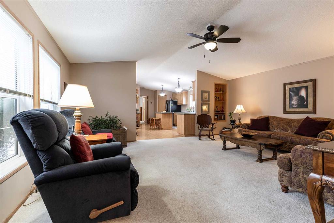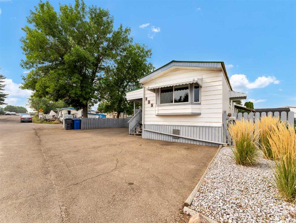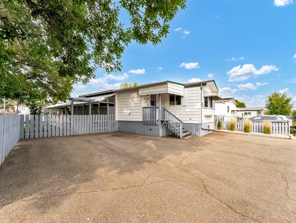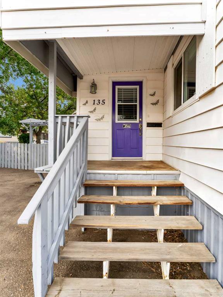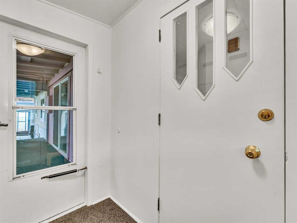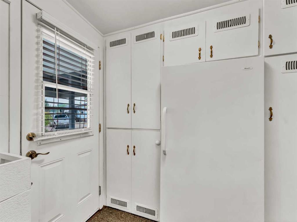845A 5 Street SE
Medicine Hat T1A0N9
MLS® Number: A2267217
$ 248,900
3
BEDROOMS
2 + 0
BATHROOMS
613
SQUARE FEET
1942
YEAR BUILT
Absolute Gem Bungalow with Modern Upgrades and Outdoor Entertaining Space. Welcome to this beautifully maintained 3-bedroom bungalow featuring thoughtful updates and exceptional functionality. The main floor kitchen offers abundant cabinetry with slide-out features, stainless steel gas stove with double oven, overhead microwave, fridge, and dishwasher. The fully finished basement (remodeled in 2021) includes a summer kitchen, one bedroom, and a spacious family room—perfect for guests, in-laws, or additional living space. Major mechanical upgrades include an on-demand hot water tank, furnace, and central A/C (all replaced in 2016). Step outside to enjoy the large, private backyard complete with vinyl fencing (2021), concrete patio, previously the driveway for the garage. gazebo on a concrete pad, and a wood-burning fire stove. The home was constructed with brick masonry and stucco exterior. Main floor interior is lath/plaster walls, and the remodeled downstairs was drywalled. The single 12x22 garage has electricity installed, and is currently used as storage. Additional exterior features include gas BBQ hookups, a canvas carport with alley access, and a garden shed for extra storage. This property combines comfort, versatility, and outdoor living—ready for you to move in and enjoy! Title insurance will be offered in lieu of a Real Property Report.
| COMMUNITY | River Flats |
| PROPERTY TYPE | Detached |
| BUILDING TYPE | House |
| STYLE | Bungalow |
| YEAR BUILT | 1942 |
| SQUARE FOOTAGE | 613 |
| BEDROOMS | 3 |
| BATHROOMS | 2.00 |
| BASEMENT | Full |
| AMENITIES | |
| APPLIANCES | Central Air Conditioner, Dishwasher, Gas Stove, Microwave Hood Fan, Refrigerator, See Remarks, Stove(s), Washer/Dryer |
| COOLING | Central Air |
| FIREPLACE | N/A |
| FLOORING | Laminate, Vinyl |
| HEATING | Forced Air |
| LAUNDRY | In Basement |
| LOT FEATURES | Back Lane, Back Yard, City Lot, Front Yard, Gazebo, Landscaped, Lawn, Low Maintenance Landscape, Other, Rectangular Lot, See Remarks, Street Lighting |
| PARKING | Additional Parking, Alley Access, Concrete Driveway, Driveway, Off Street, On Street, Outside, See Remarks, Single Garage Detached, Stall |
| RESTRICTIONS | None Known |
| ROOF | Asphalt Shingle |
| TITLE | Fee Simple |
| BROKER | ROYAL LEPAGE COMMUNITY REALTY |
| ROOMS | DIMENSIONS (m) | LEVEL |
|---|---|---|
| Living Room | 14`9" x 11`3" | Basement |
| Kitchen | 6`7" x 8`4" | Basement |
| Bedroom | 11`11" x 11`3" | Basement |
| Furnace/Utility Room | 5`9" x 2`9" | Basement |
| 4pc Bathroom | 4`11" x 8`0" | Basement |
| Living Room | 10`5" x 12`8" | Main |
| Kitchen | 11`0" x 12`8" | Main |
| Dining Room | 4`11" x 4`6" | Main |
| Bedroom | 10`6" x 10`3" | Main |
| Bedroom | 8`10" x 10`3" | Main |
| 3pc Bathroom | 5`11" x 6`9" | Main |

