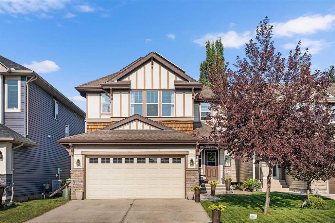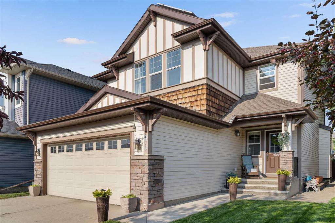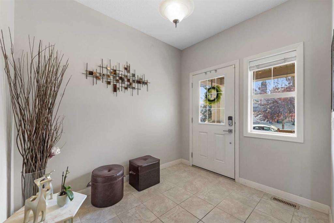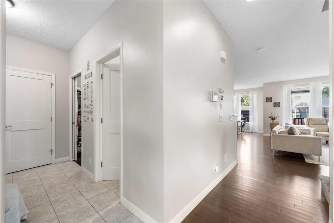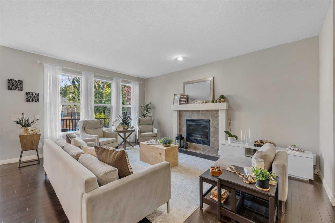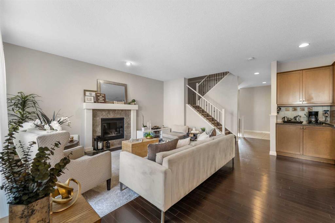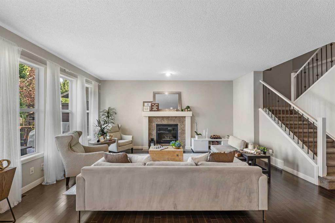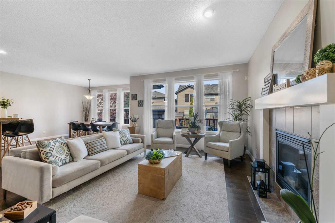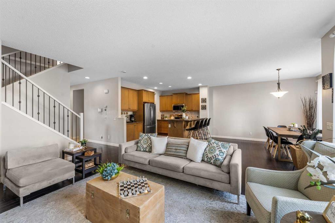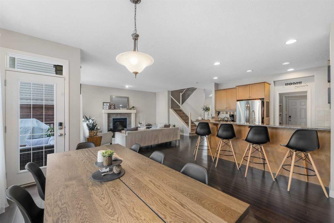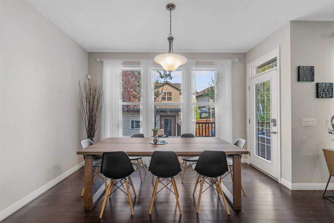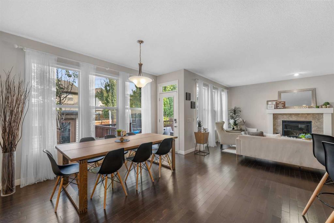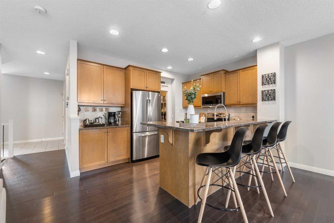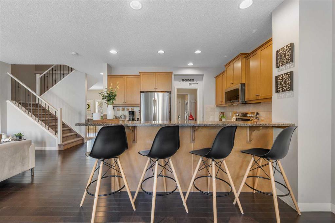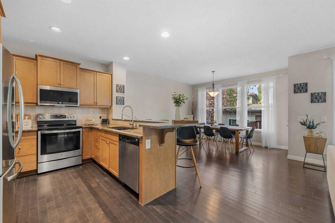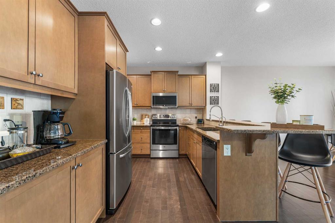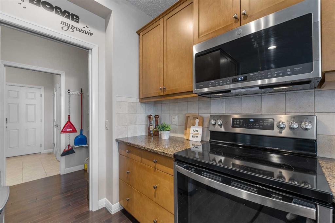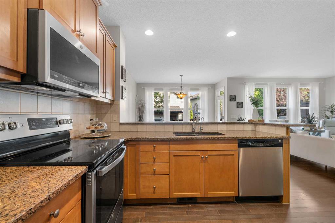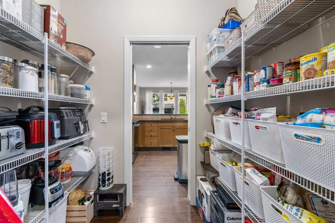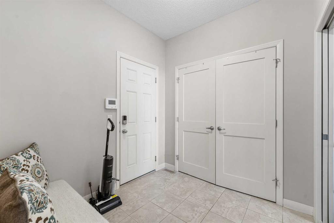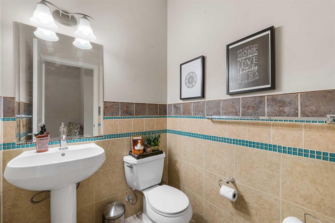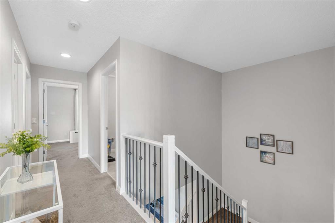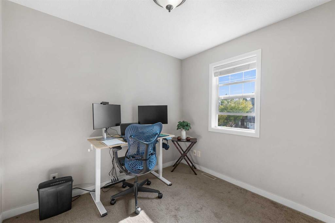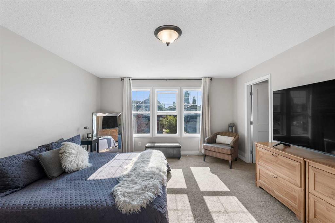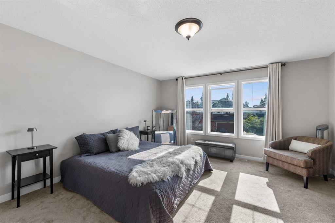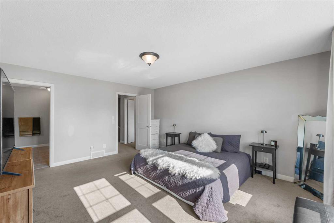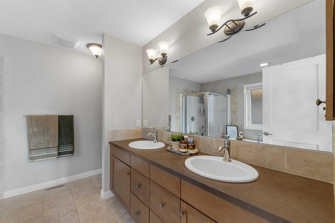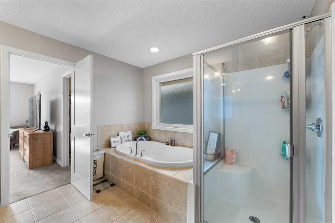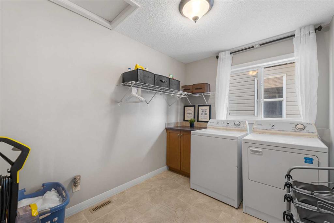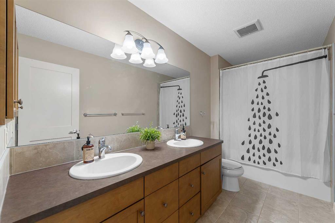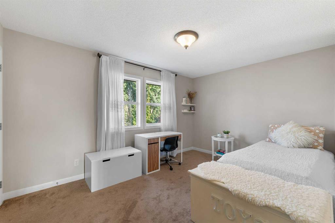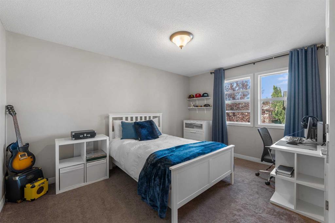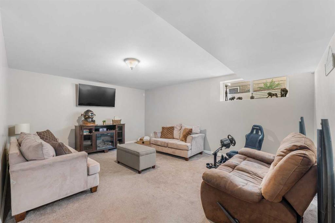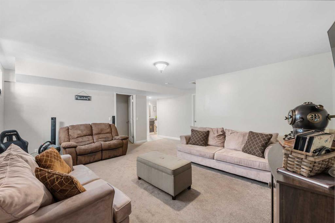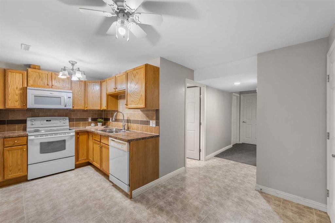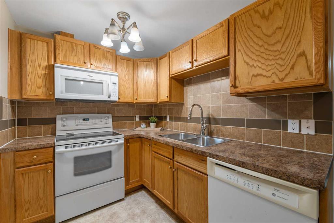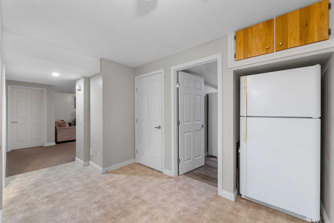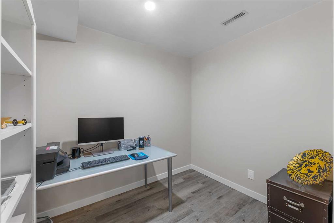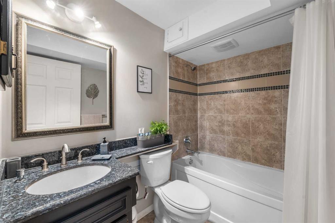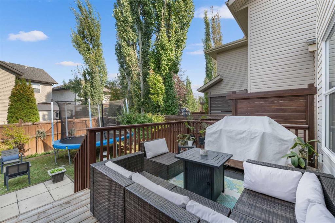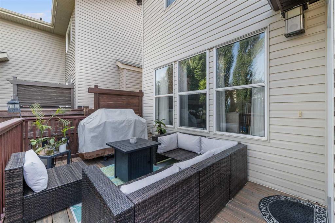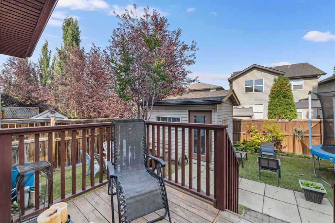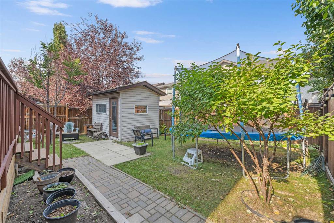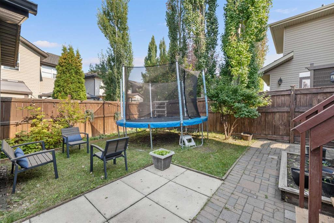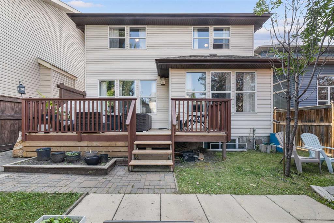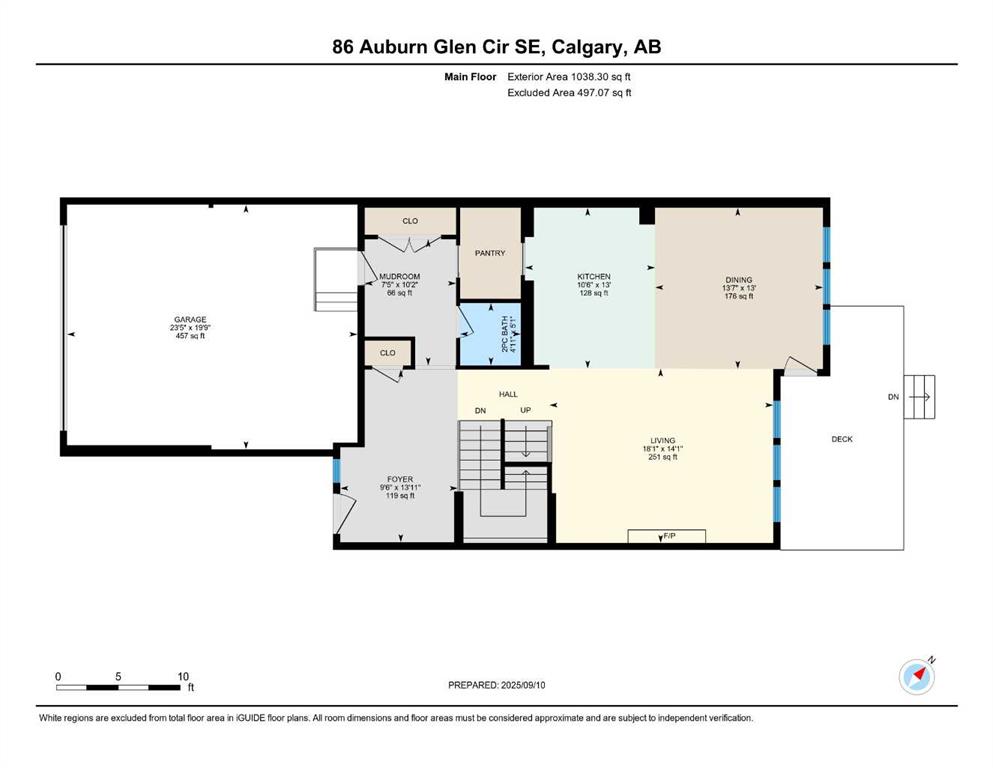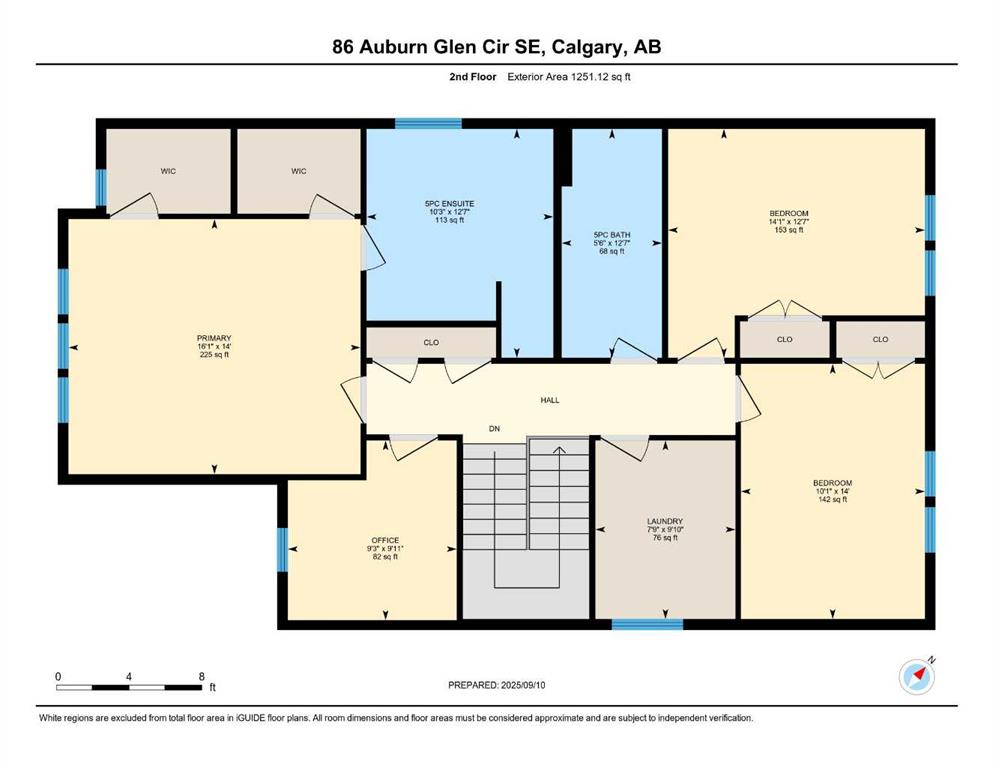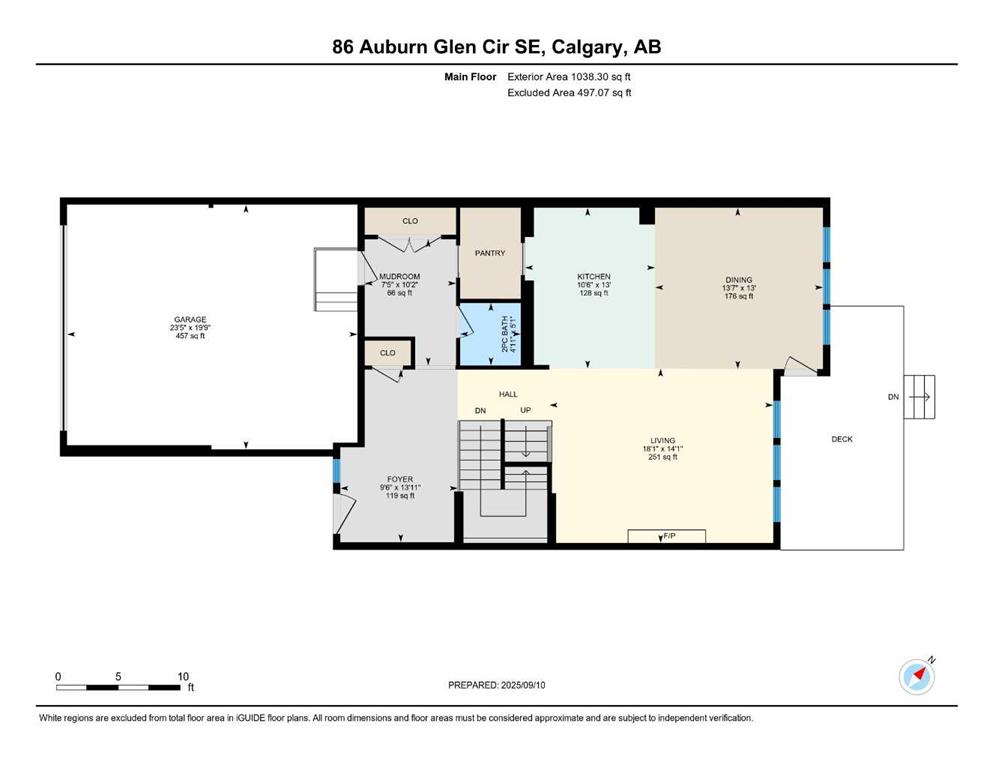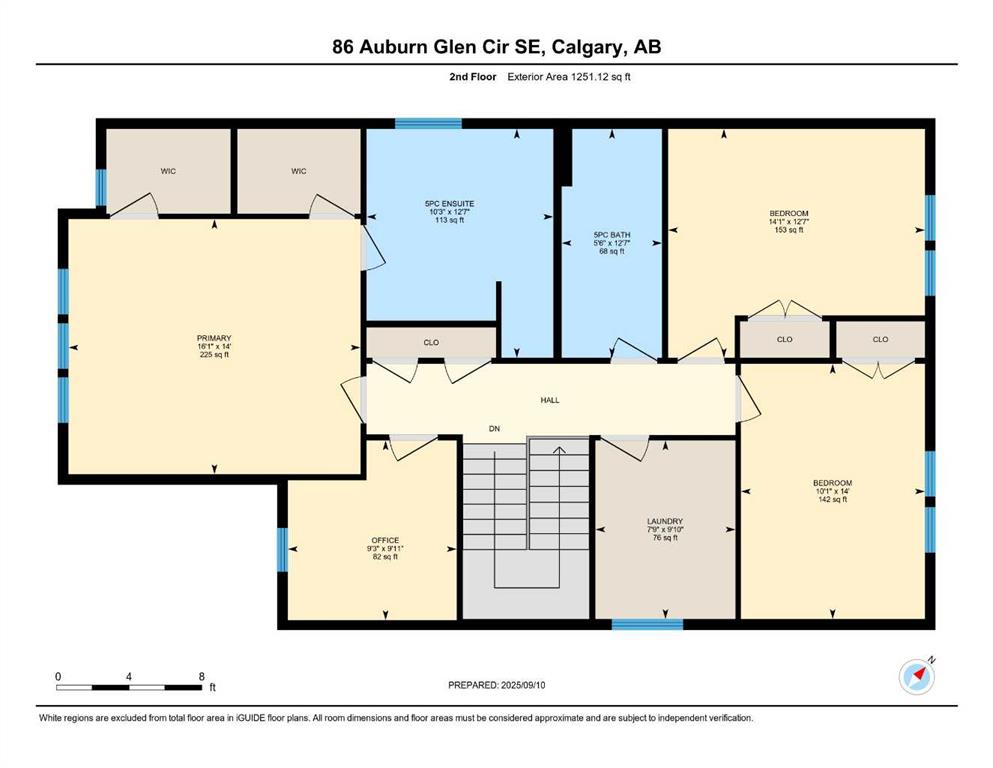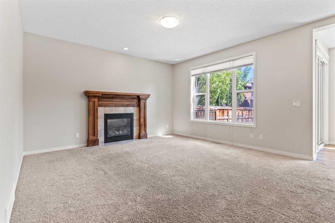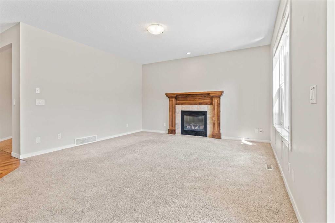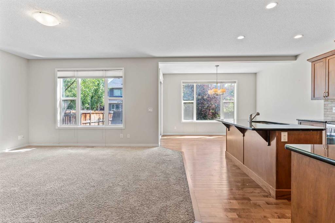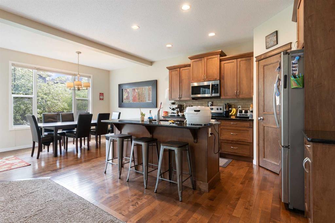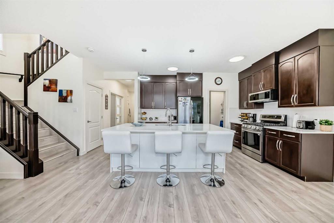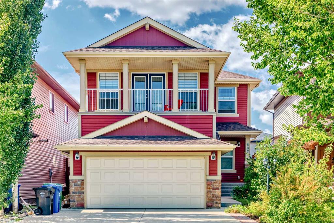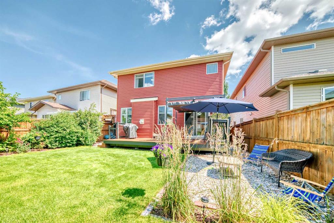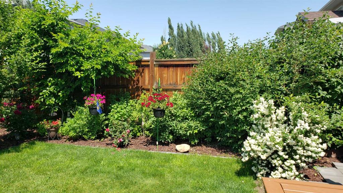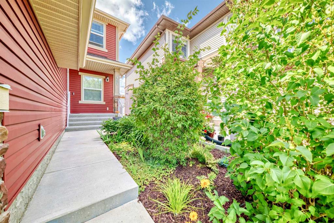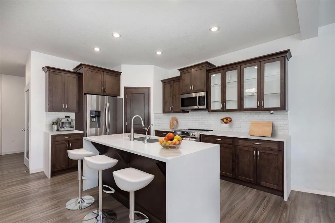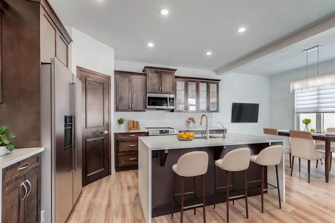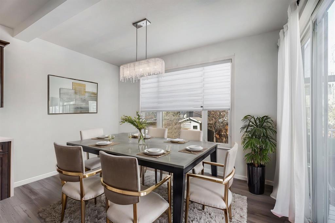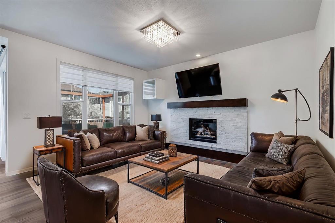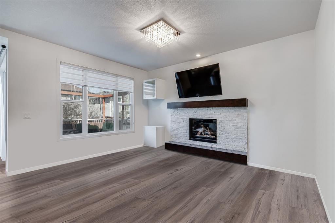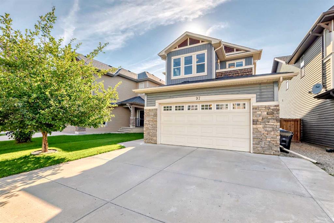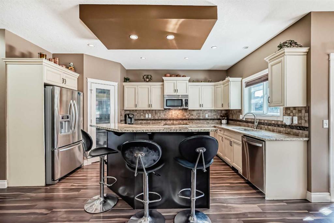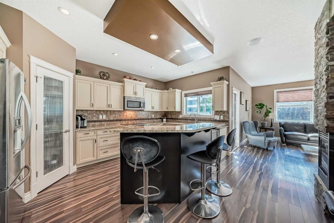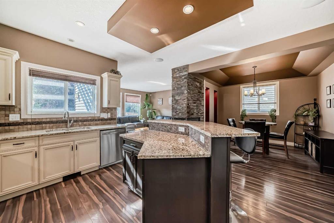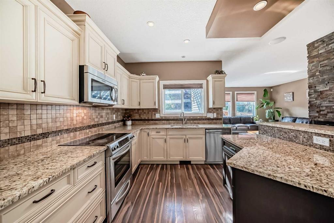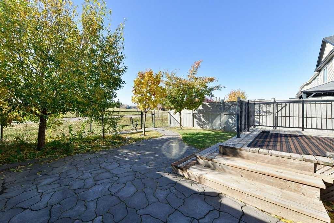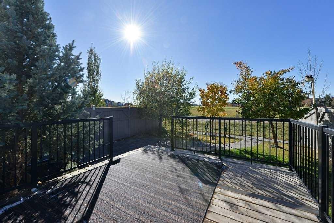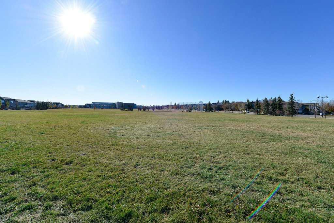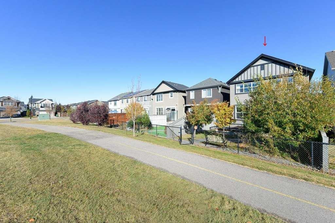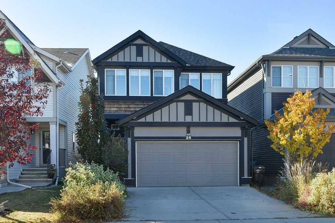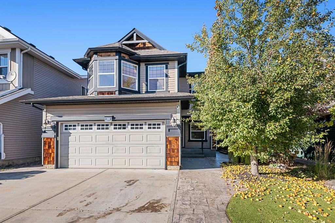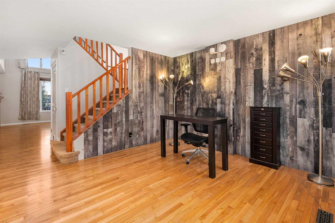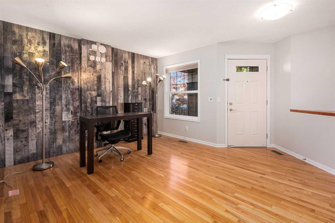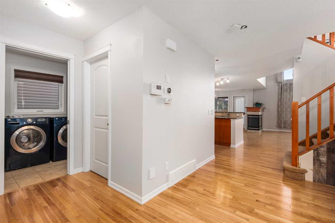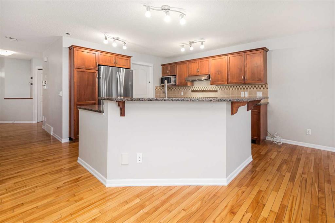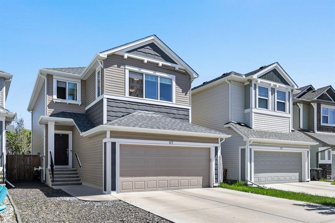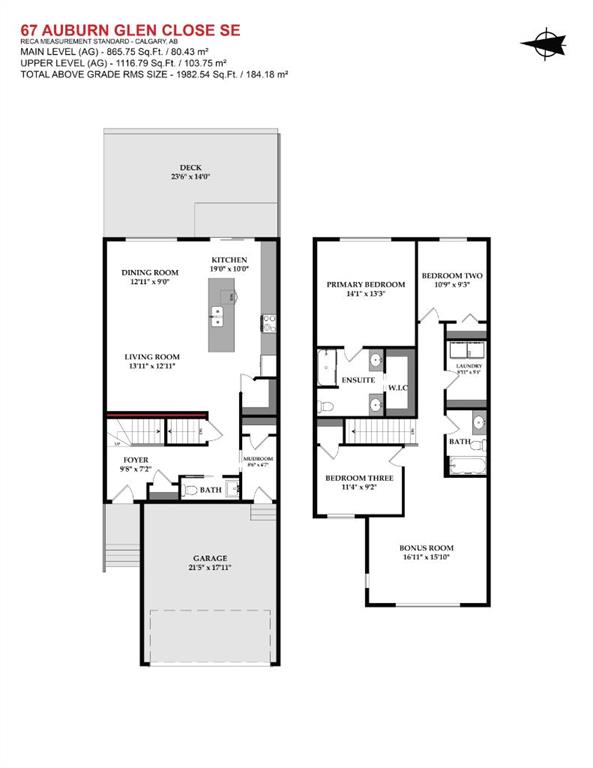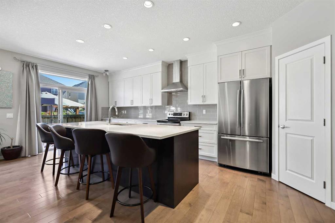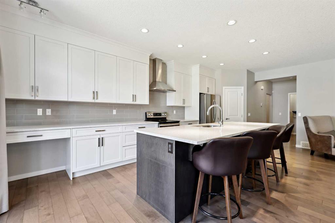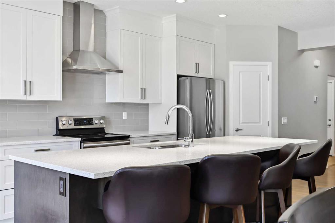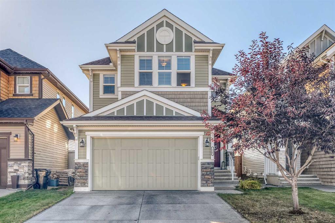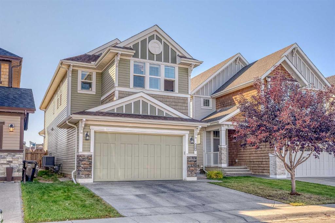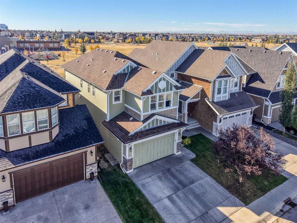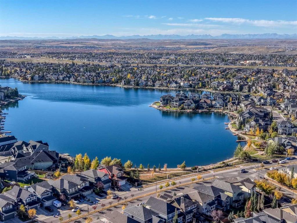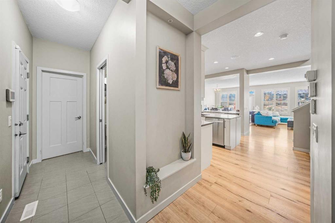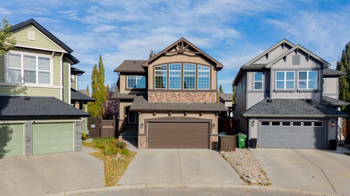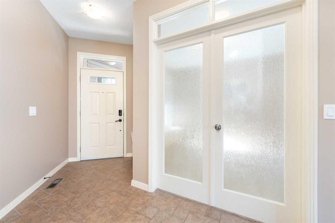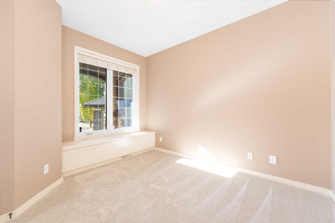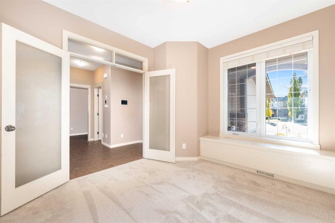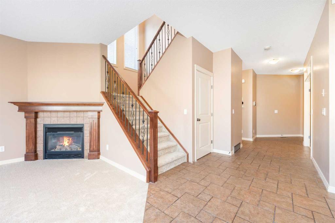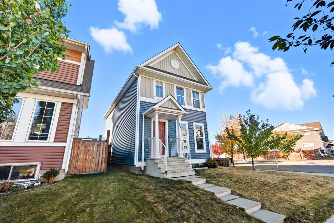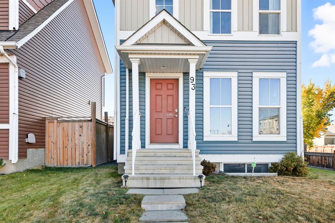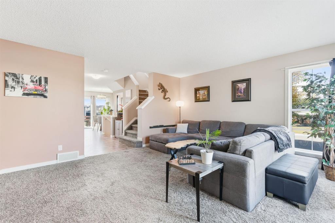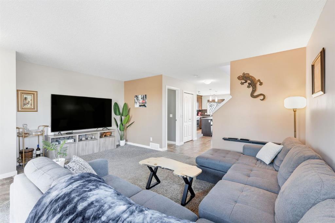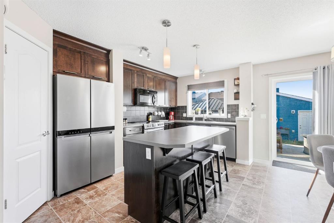86 Auburn Glen Circle SE
Calgary T3M 0K9
MLS® Number: A2255933
$ 777,777
4
BEDROOMS
3 + 1
BATHROOMS
2,289
SQUARE FEET
2009
YEAR BUILT
Welcome to this Auburn Bay gem, perfectly tucked away on a quiet street, just steps from the lake. With 4 bedrooms, 3.5 bathrooms, and over 3247 sq feet of living space, this home is all about comfort, function, and everyday enjoyment. One of the highlights of this property is its impressive energy efficiency. A 4kWh solar panel system helps keep utility costs low, averaging just $80 per month in the spring and summer and rarely more than $400 even in the coldest winter days. Combined with excellent insulation, the home stays comfortable year-round without the price tag. Everyday luxuries are also built in, including a water softener and a tankless hot water heater, making daily routines that much more enjoyable. The primary suite is the perfect escape, offering 212 square feet of space, dual walk-in closets, and a spa-inspired ensuite with a separate soaker tub and shower. Each of the secondary bedrooms are large, providing bright and private spaces for family or guests. A main-floor office faces southwest, allowing you to enjoy Calgary’s stunning sunsets while working or relaxing. At the heart of the home is a kitchen, complete with a granite island, breakfast bar, and walk-in pantry. The open layout flows seamlessly into the dining and living areas and out onto the deck, creating the perfect environment for family dinners, casual evenings, or summer barbecues. The garage goes beyond simple parking, offering an organized and functional space with room for tools, bikes, sports equipment, and more, all without ever feeling cluttered. The fully finished basement adds even more versatility, complete with its own bedroom, living room, kitchen, office, and dedicated storage. Whether you’re hosting guests, accommodating extended family, or exploring rental potential, the lower level offers endless options. Outside, a backyard shed provides extra storage for all the items you’d rather keep tucked away, while the outdoor living space is ideal for gatherings or quiet evenings. Living in Auburn Bay means access to one of Calgary’s most sought-after lake communities. Residents enjoy year-round recreation, from swimming, kayaking, and paddleboarding in the summer to skating on zambonied ice rinks and cozying up by the fire pits in the winter. Add in beach volleyball courts, playgrounds, walking paths, and a welcoming community atmosphere, and it’s easy to see why Auburn Bay is such a special place to call home! With an unbeatable location near the lake, schools, and all the amenities Auburn Bay is known for, this home checks all the right boxes!
| COMMUNITY | Auburn Bay |
| PROPERTY TYPE | Detached |
| BUILDING TYPE | House |
| STYLE | 2 Storey |
| YEAR BUILT | 2009 |
| SQUARE FOOTAGE | 2,289 |
| BEDROOMS | 4 |
| BATHROOMS | 4.00 |
| BASEMENT | Full |
| AMENITIES | |
| APPLIANCES | Dishwasher, Dryer, Microwave Hood Fan, Refrigerator, Stove(s), Washer |
| COOLING | None |
| FIREPLACE | Gas |
| FLOORING | Ceramic Tile, Hardwood, Tile |
| HEATING | Forced Air, Natural Gas |
| LAUNDRY | Upper Level |
| LOT FEATURES | Back Lane, Front Yard, Irregular Lot, Landscaped, Lawn, Low Maintenance Landscape, Other, Private |
| PARKING | Double Garage Attached |
| RESTRICTIONS | None Known |
| ROOF | Asphalt Shingle |
| TITLE | Fee Simple |
| BROKER | eXp Realty |
| ROOMS | DIMENSIONS (m) | LEVEL |
|---|---|---|
| 4pc Bathroom | 7`10" x 5`6" | Basement |
| Bedroom | 11`9" x 12`9" | Basement |
| Kitchen | 18`6" x 6`11" | Basement |
| Office | 10`3" x 8`10" | Basement |
| Game Room | 17`9" x 17`6" | Basement |
| 2pc Bathroom | 5`1" x 4`11" | Main |
| Dining Room | 13`0" x 13`7" | Main |
| Foyer | 13`11" x 9`6" | Main |
| Kitchen | 13`0" x 10`6" | Main |
| Living Room | 14`1" x 18`1" | Main |
| Mud Room | 10`2" x 7`5" | Main |
| 5pc Bathroom | 12`7" x 5`6" | Upper |
| 5pc Ensuite bath | 12`7" x 10`3" | Upper |
| Bedroom | 12`7" x 14`1" | Upper |
| Bedroom | 14`0" x 10`1" | Upper |
| Laundry | 9`10" x 7`9" | Upper |
| Office | 9`11" x 9`3" | Upper |
| Bedroom - Primary | 14`0" x 16`1" | Upper |

