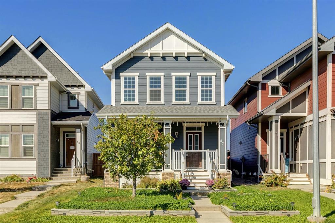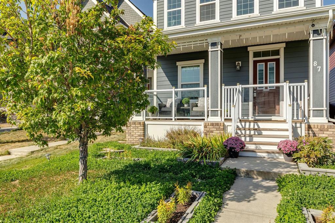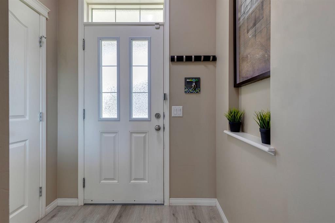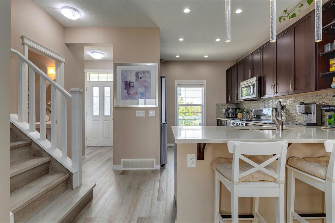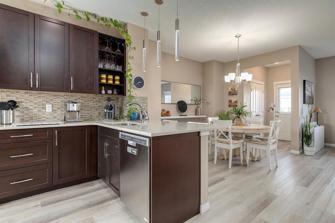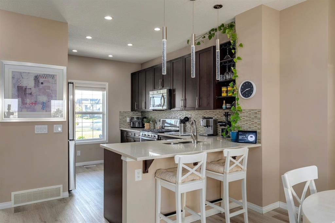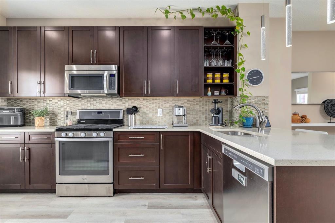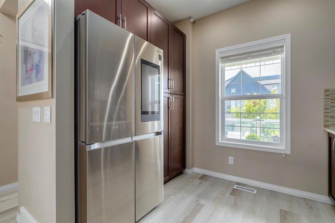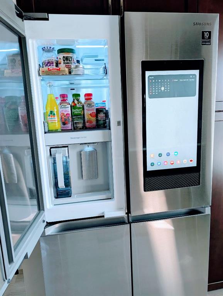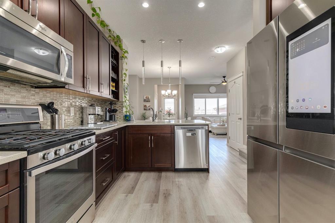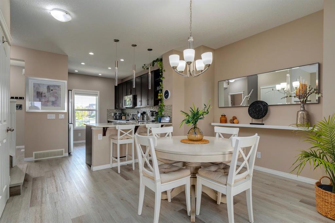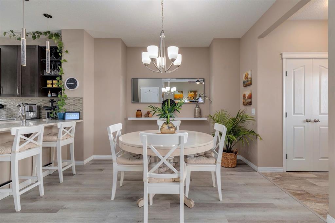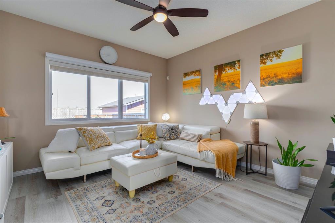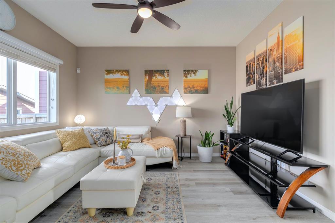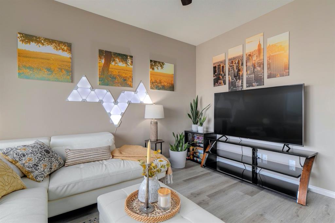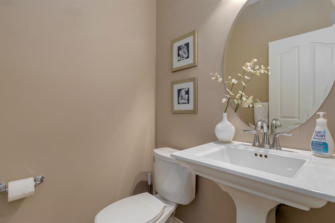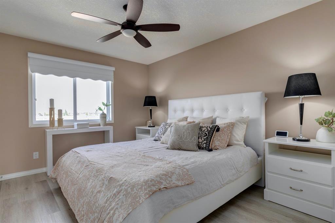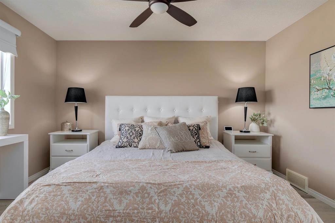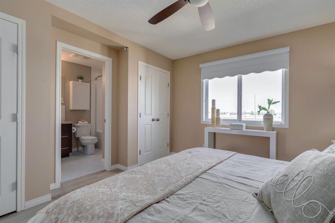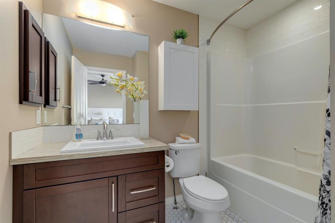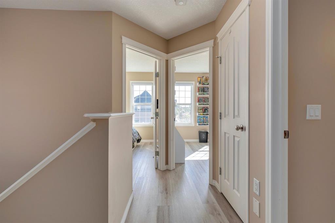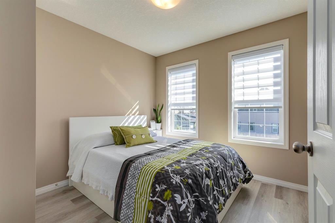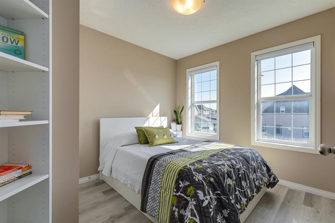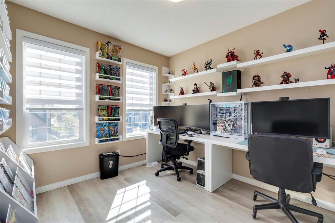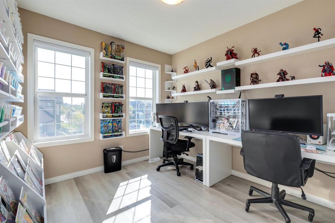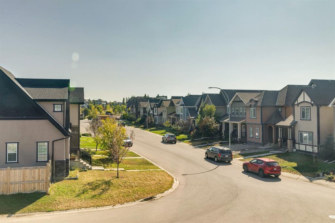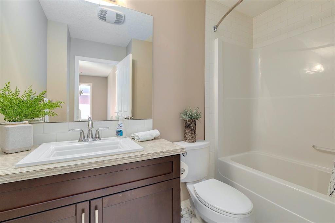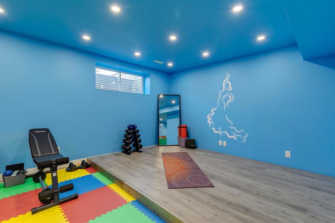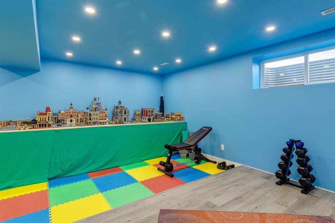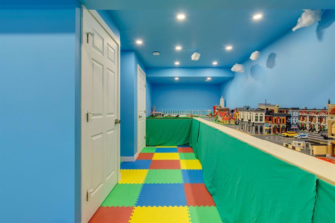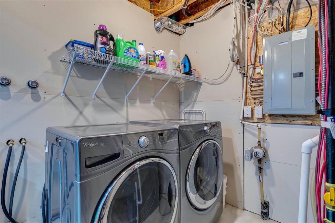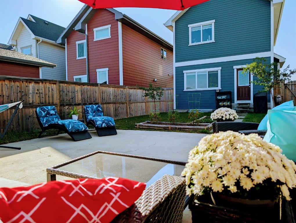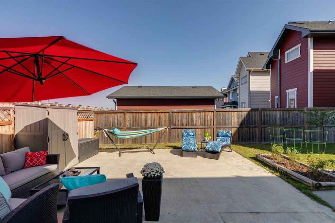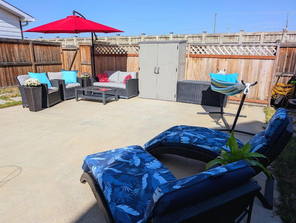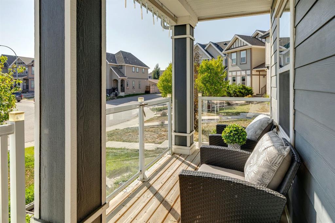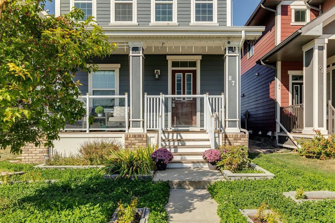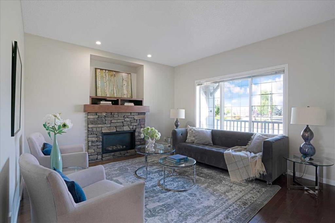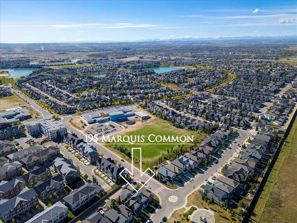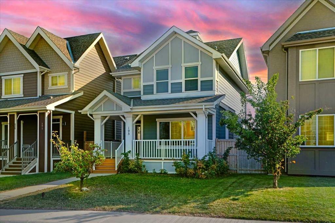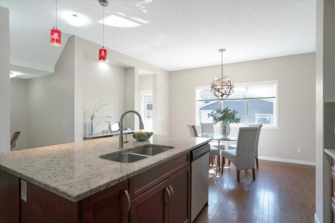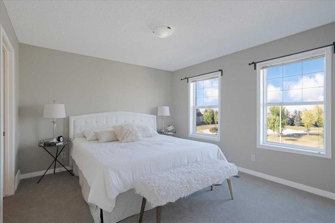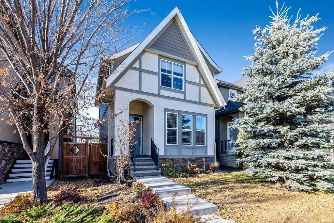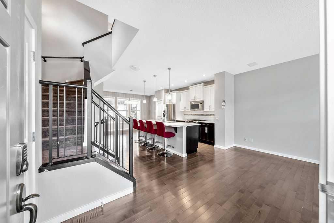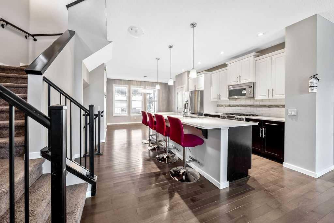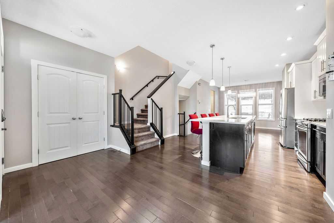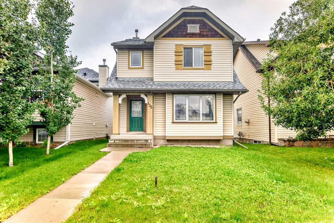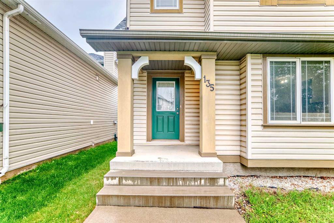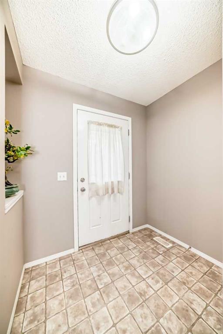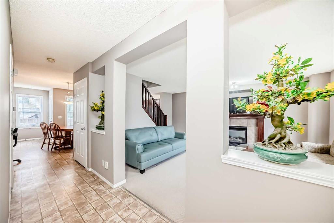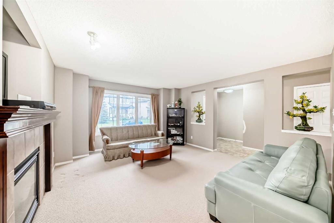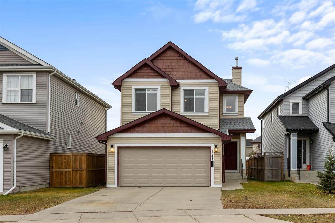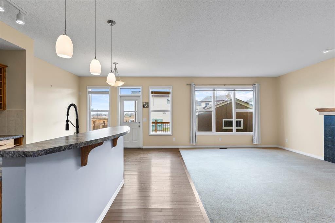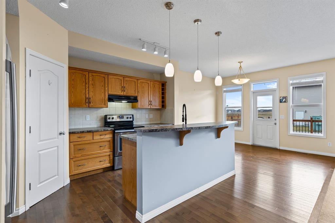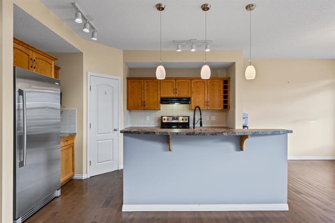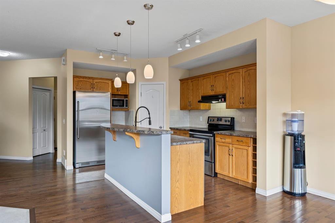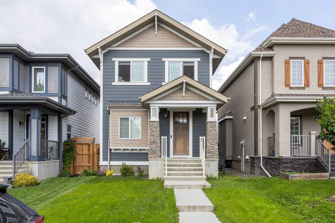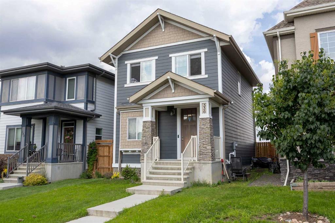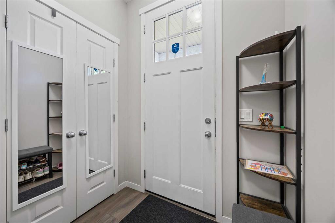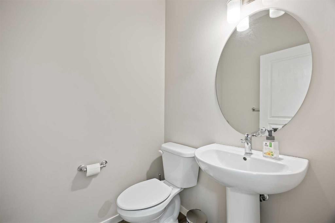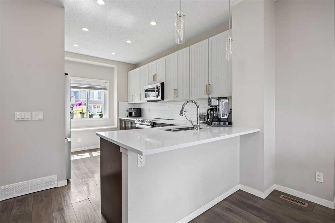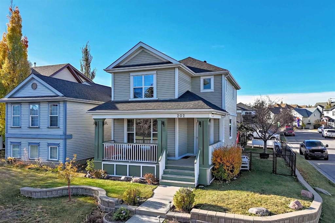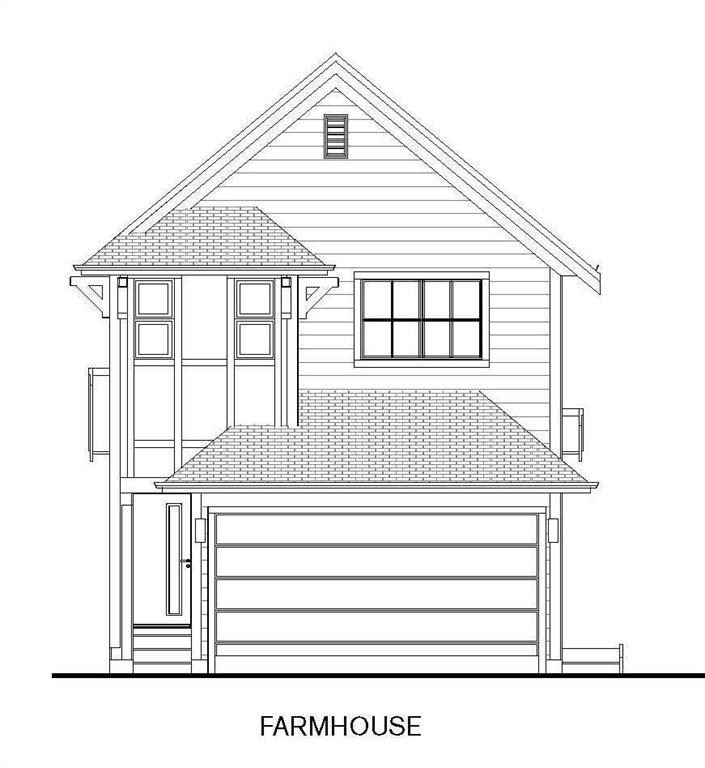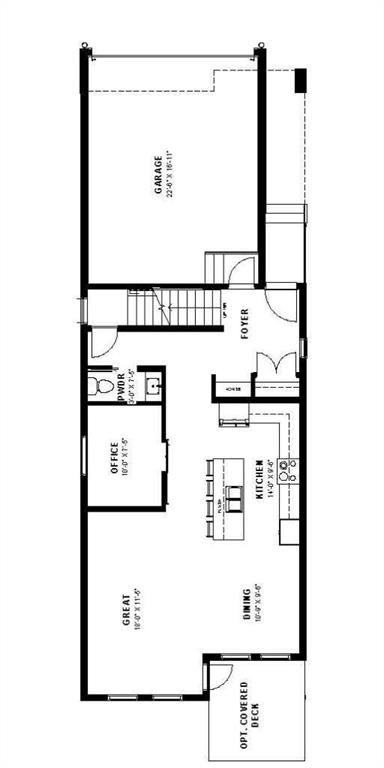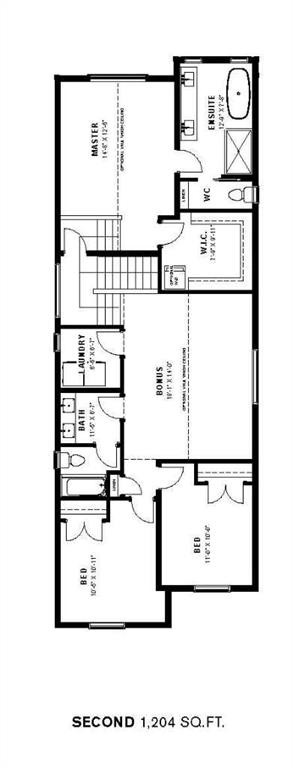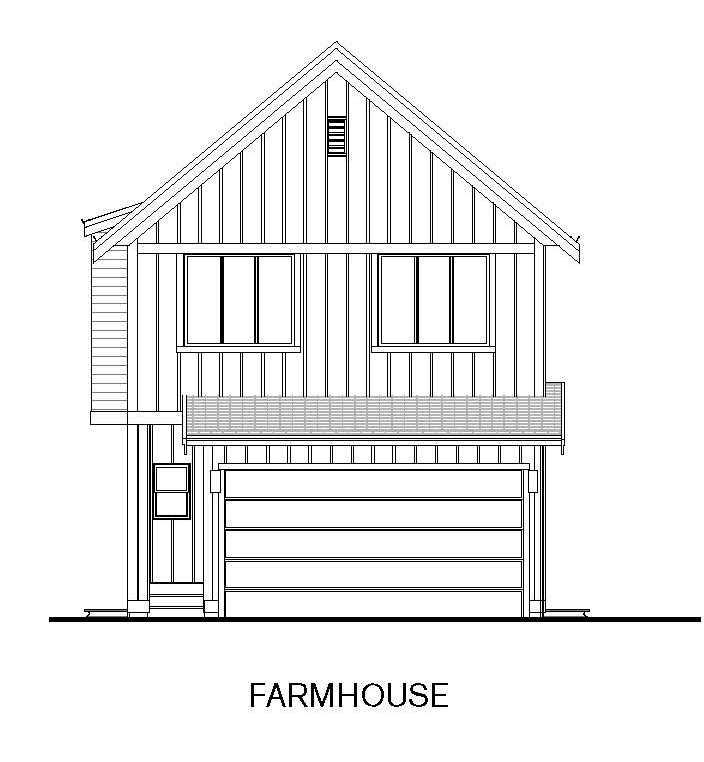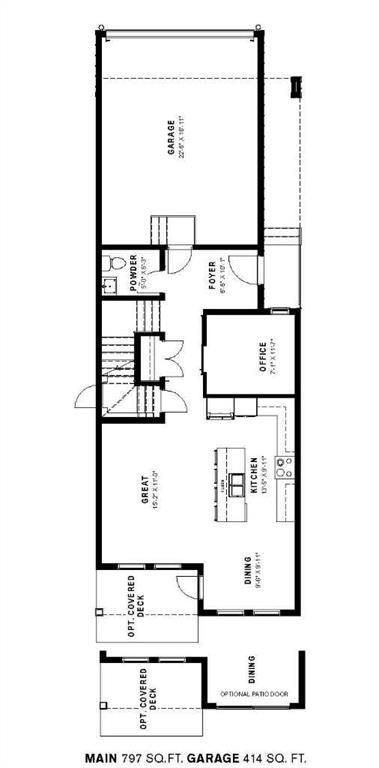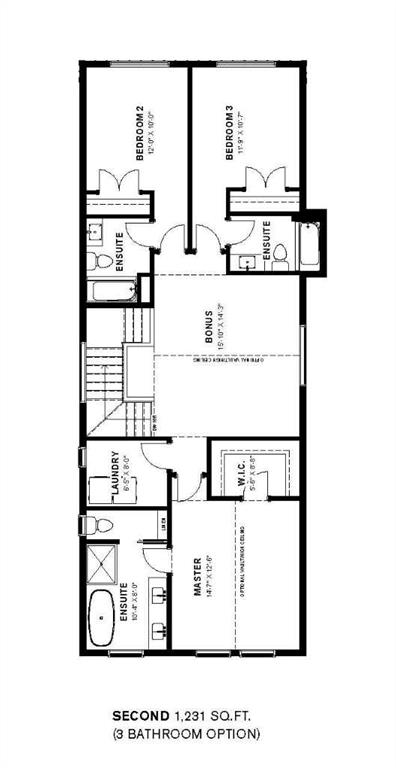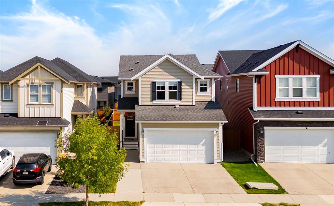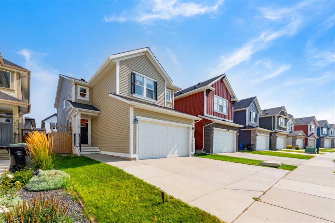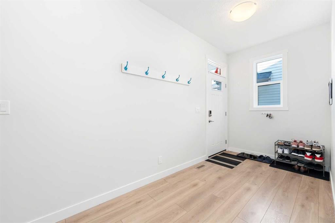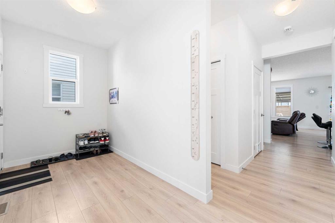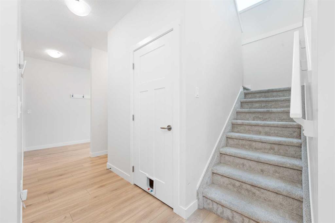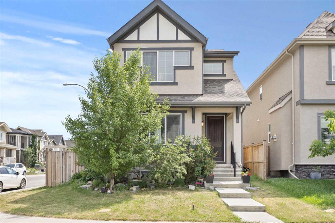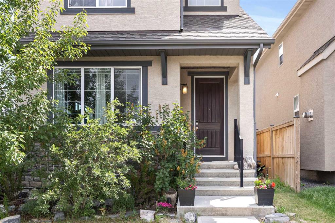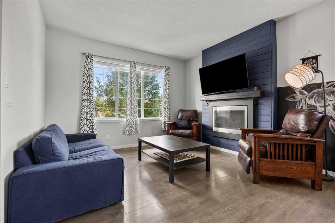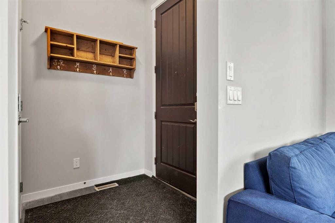87 Mahogany Grove SE
Calgary T3M 1W9
MLS® Number: A2257922
$ 615,000
3
BEDROOMS
2 + 1
BATHROOMS
1,292
SQUARE FEET
2013
YEAR BUILT
Wow! THIS IS IT! Beautifully upgraded 3-bedroom, 2.5-bath home with amazing curb appeal. Located in the sought-after Mahogany lake community, this home offers all the perks of a lake lifestyle to enjoy year-round. The eco-friendly, low-maintenance front clover lawn is complemented by perennial flowers, a custom stone wall with underground drainage, and a sunny south-facing front porch with new glass railing and sun screens, the perfect spot for your morning coffee. Inside, the chef’s delight kitchen showcases quartz countertops, a wrap-around island, pendant lighting, and upgraded stainless steel appliances including a gas stove and Samsung Smart Fridge with Beverage Centre. The open flow connects seamlessly to the dining area and cozy family room, highlighted by large backyard windows with automated blackout curtains. Step outside to your private yard with garden beds, sour cherry and plum trees, and a 20’ x 21’ concrete pad with power installed, ready for a future garage or perfect as an outdoor entertaining patio. Upstairs, the spacious primary retreat features a 4-piece ensuite and downtown skyline views. Two additional well-sized bedrooms and another full bathroom complete the level. Bonus touches include smart remote window coverings with hub control, video doorbells, and a smart thermostat. The finished basement offers a versatile recreation space with a raised removable floor currently designed as a wellness and yoga area, perfect for fitness, relaxation, or play (even a fun dance floor). If preferred, the floor can easily be removed to open up the space for a more traditional rec room layout. Laundry, storage, and a rough-in for an additional bathroom complete the lower level. For peace of mind, enjoy a new roof (2020), new vinyl plank flooring (2024), durable Hardie Plank siding, and a quiet street location. Comfort upgrades include central A/C, loads of smart features, and modern finishes throughout. Move-in ready and waiting for a new family. This Mahogany gem is a must see!
| COMMUNITY | Mahogany |
| PROPERTY TYPE | Detached |
| BUILDING TYPE | House |
| STYLE | 2 Storey |
| YEAR BUILT | 2013 |
| SQUARE FOOTAGE | 1,292 |
| BEDROOMS | 3 |
| BATHROOMS | 3.00 |
| BASEMENT | Finished, Full |
| AMENITIES | |
| APPLIANCES | Dishwasher, Dryer, Gas Stove, Microwave Hood Fan, Refrigerator, Washer, Window Coverings |
| COOLING | Central Air |
| FIREPLACE | N/A |
| FLOORING | Carpet, Ceramic Tile, Vinyl Plank |
| HEATING | Forced Air |
| LAUNDRY | Laundry Room |
| LOT FEATURES | Back Lane, Low Maintenance Landscape |
| PARKING | Parking Pad |
| RESTRICTIONS | None Known |
| ROOF | Asphalt Shingle |
| TITLE | Fee Simple |
| BROKER | Royal LePage Solutions |
| ROOMS | DIMENSIONS (m) | LEVEL |
|---|---|---|
| Laundry | 8`9" x 9`5" | Basement |
| Game Room | 17`8" x 12`5" | Basement |
| Flex Space | 8`7" x 17`4" | Basement |
| 2pc Bathroom | 4`11" x 5`1" | Main |
| Kitchen | 10`10" x 13`10" | Main |
| Dining Room | 8`6" x 11`0" | Main |
| Family Room | 12`1" x 13`1" | Main |
| Bedroom | 9`0" x 10`6" | Upper |
| Bedroom | 9`6" x 10`6" | Upper |
| Bedroom - Primary | 11`2" x 13`2" | Upper |
| 4pc Bathroom | 6`8" x 8`10" | Upper |
| 4pc Ensuite bath | 6`5" x 8`7" | Upper |

