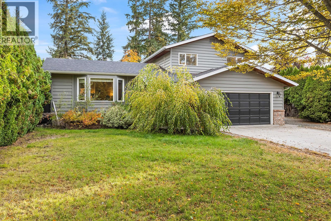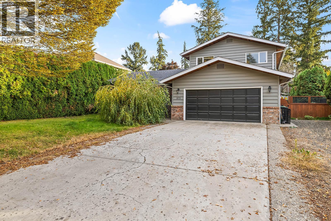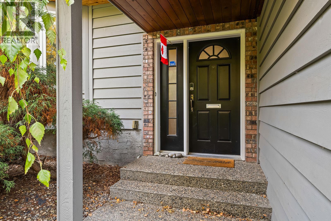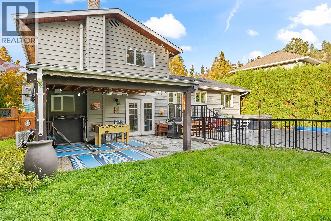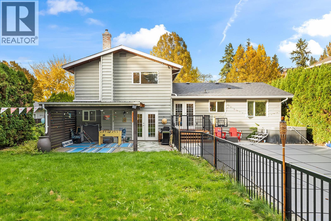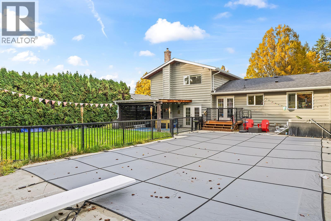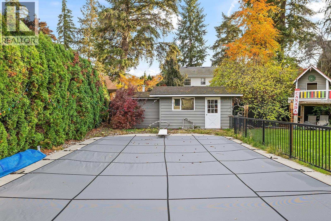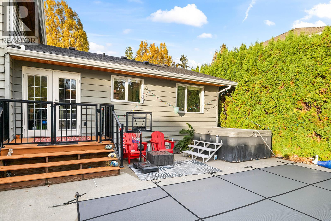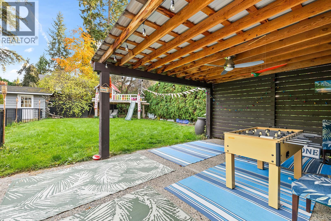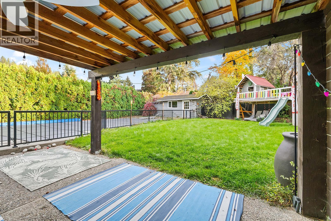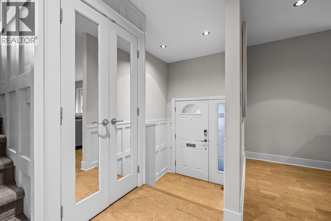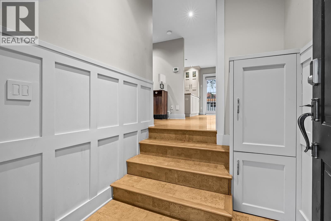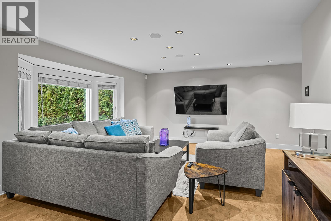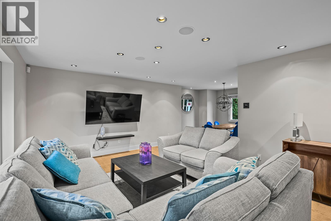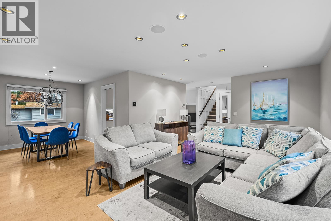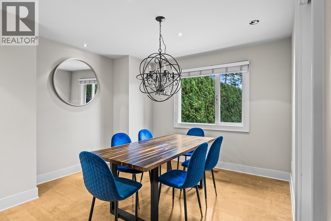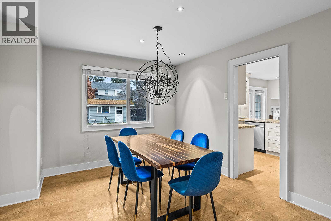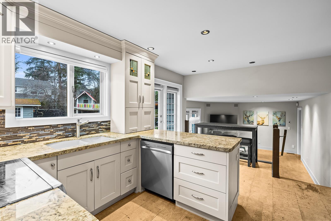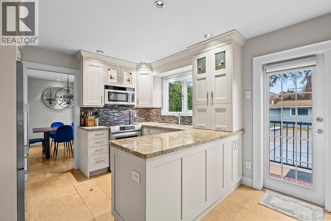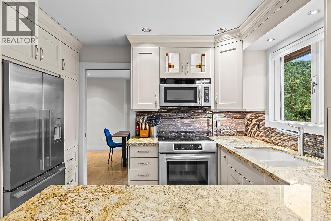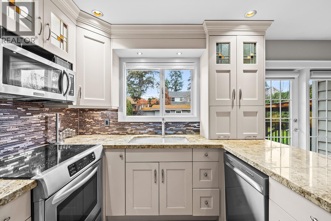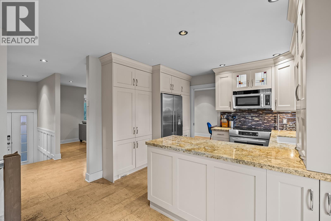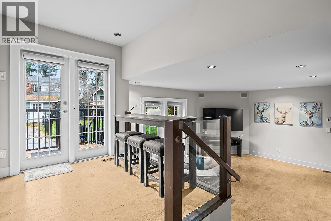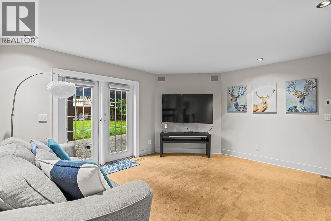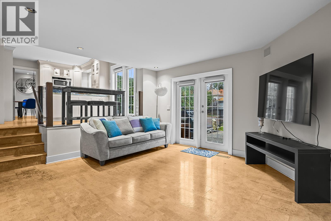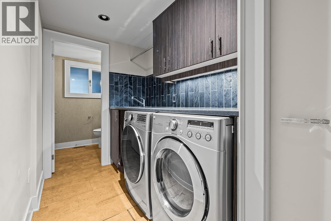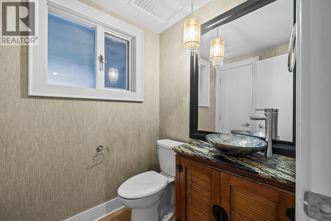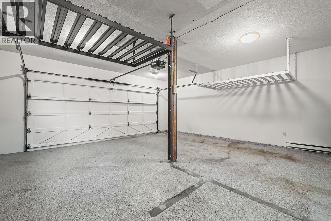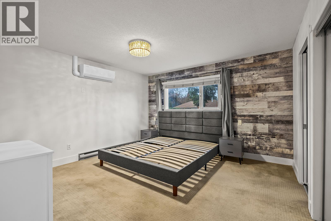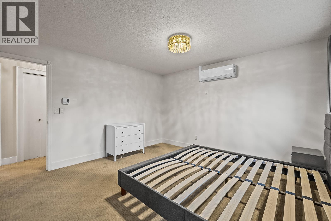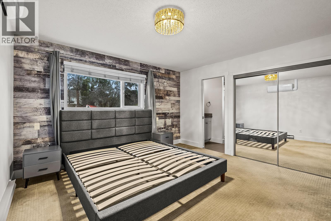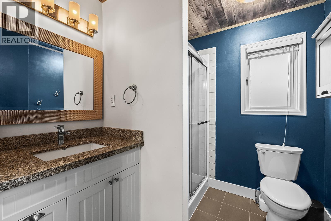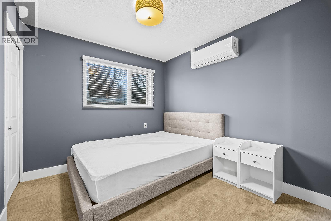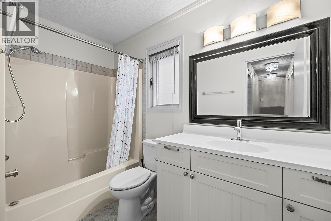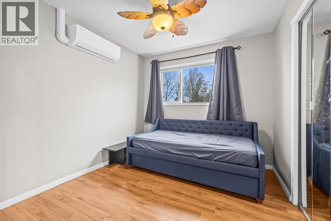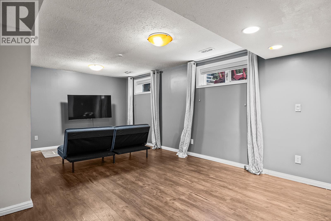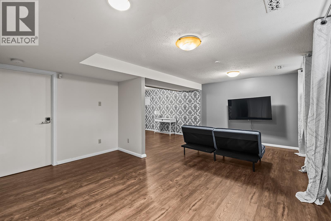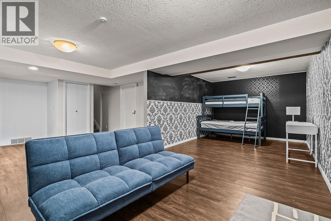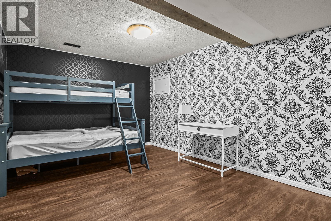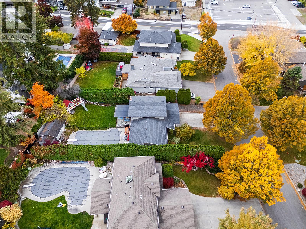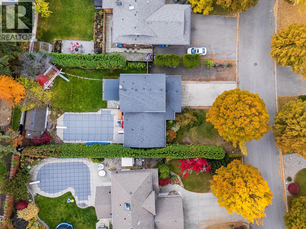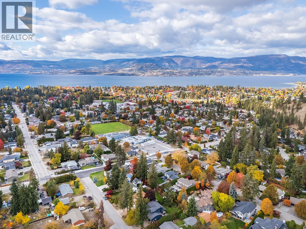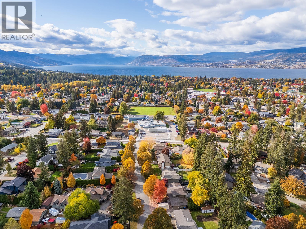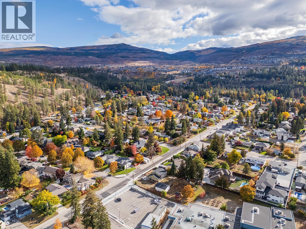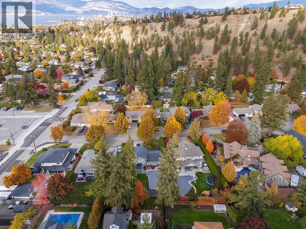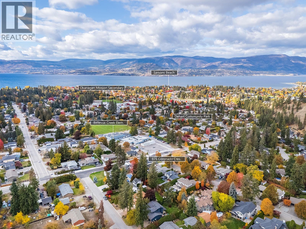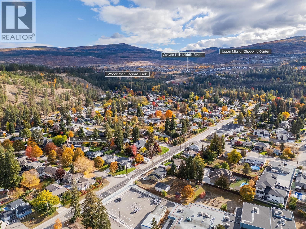875 Coronado Crescent
MLS® Number: 10371289
$ 1,264,000
3
BEDROOMS
2 + 1
BATHROOMS
2,261
SQUARE FEET
1984
YEAR BUILT
Beautifully updated family home in the heart of Kelowna’s sought-after Lower Mission. This 2,520 sq ft split-level residence offers a functional layout with multiple living areas and a private, fully fenced backyard built for entertaining. The kitchen features shaker cabinetry, granite countertops, stainless steel appliances, and a peninsula island with seating that flows into the breakfast nook and out to the pool and hot tub area. A formal dining room and living area with a gas fireplace and bay window provide bright, welcoming spaces, while a sunken family room off the kitchen offers direct access to the backyard. Upstairs are three spacious bedrooms, including a large primary with a 3-piece ensuite and walk-in shower. The lower level adds flexibility with space for a home theatre, office, or gym. The outdoor area is a standout — complete with a separately fenced inground pool, hot tub, pool house, covered patio, kids’ play area, and RV parking. A double garage with epoxy floors and overhead storage adds functionality. Set on a quiet .234-acre lot near Mission Ridge Park and Bellevue Creek Elementary, this home combines practical family living with one of the best locations in the city.
| COMMUNITY | |
| PROPERTY TYPE | |
| BUILDING TYPE | |
| STYLE | Multi/Split |
| YEAR BUILT | 1984 |
| SQUARE FOOTAGE | 2,261 |
| BEDROOMS | 3 |
| BATHROOMS | 3.00 |
| BASEMENT | Partial, Partially Finished |
| AMENITIES | |
| APPLIANCES | |
| COOLING | Central Air |
| FIREPLACE | Unknown |
| FLOORING | |
| HEATING | |
| LAUNDRY | |
| LOT FEATURES | |
| PARKING | |
| RESTRICTIONS | |
| ROOF | Unknown |
| TITLE | |
| BROKER | Macdonald Realty |
| ROOMS | DIMENSIONS (m) | LEVEL |
|---|

