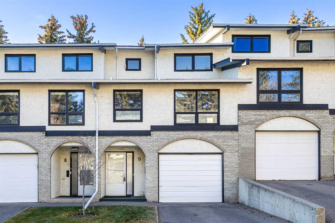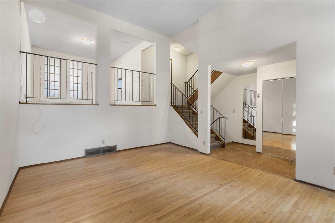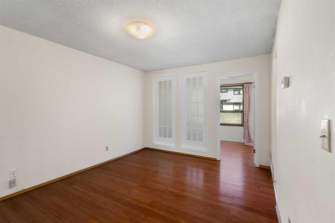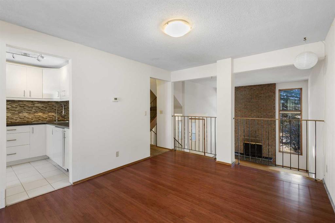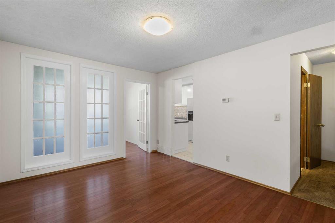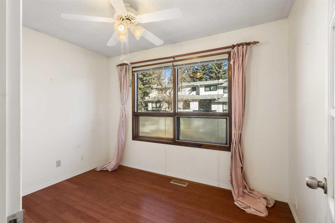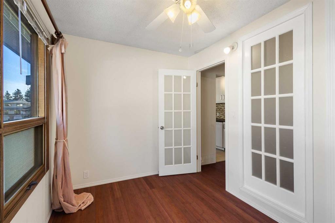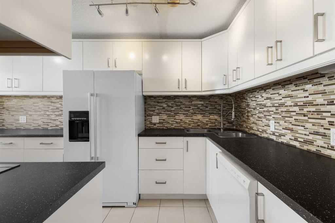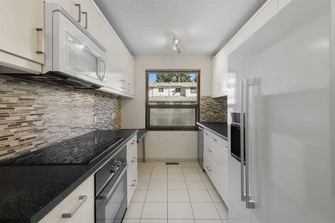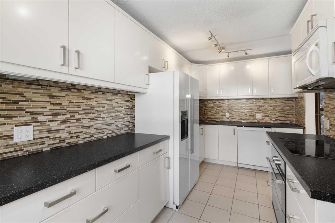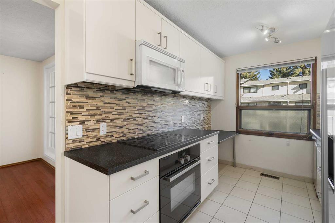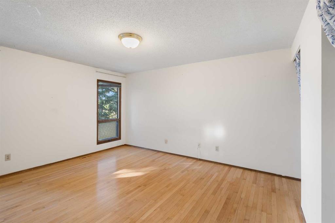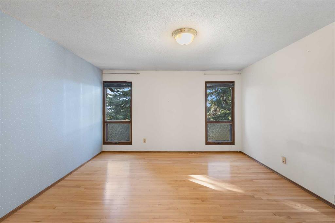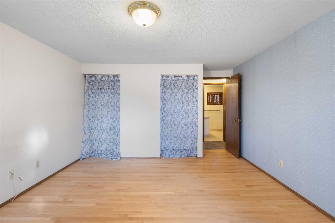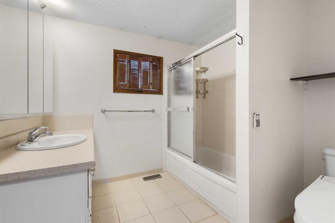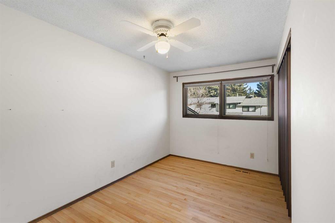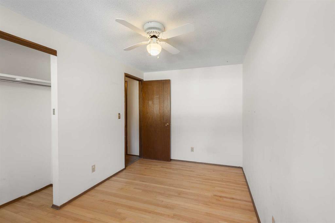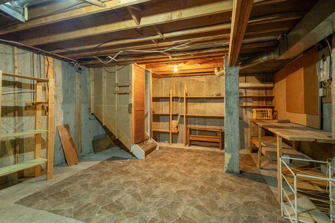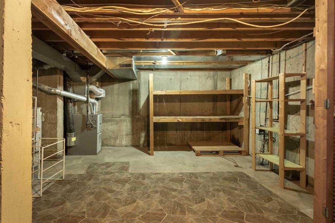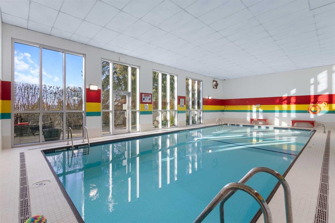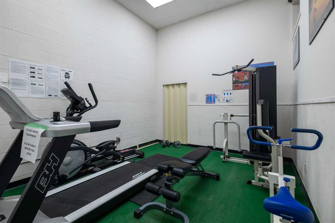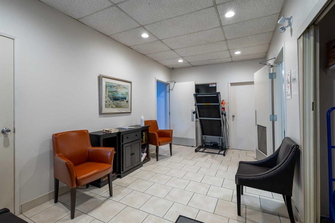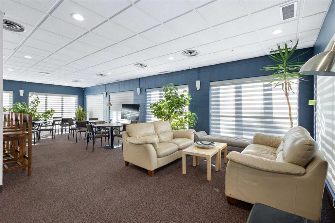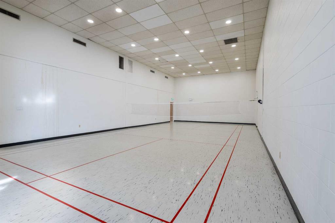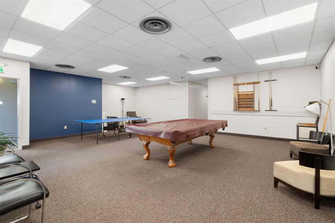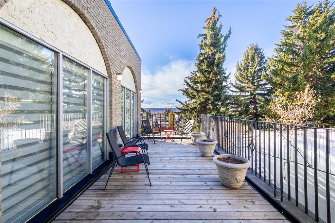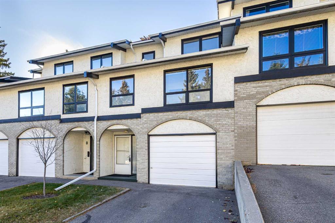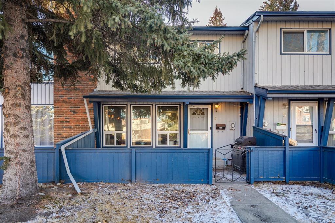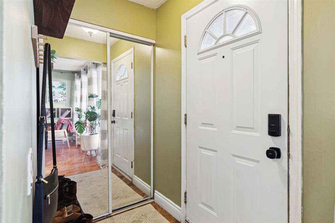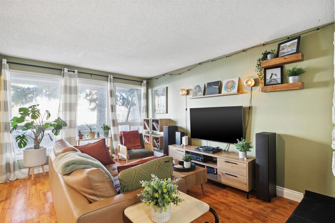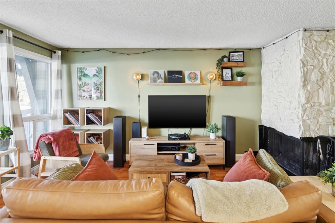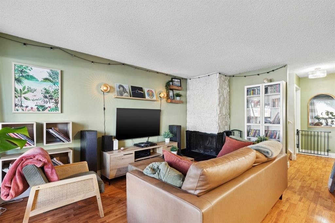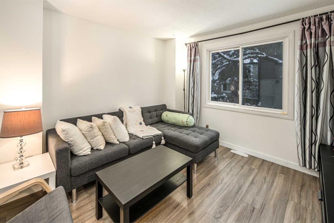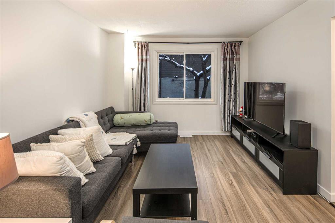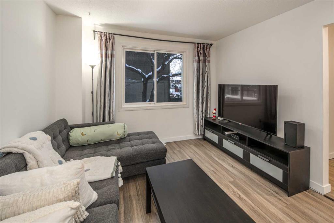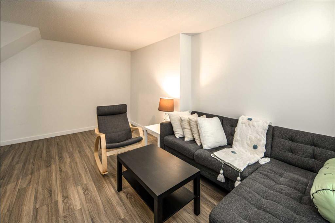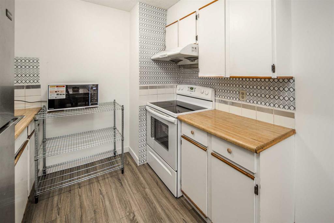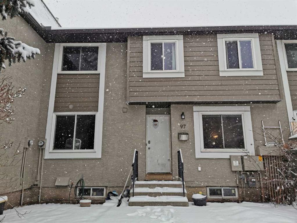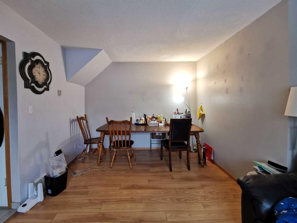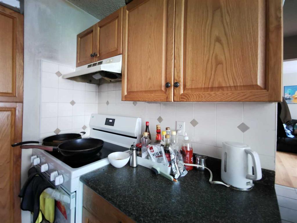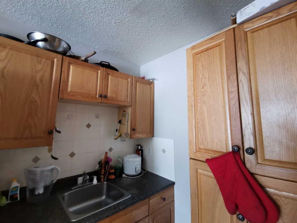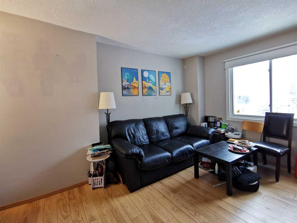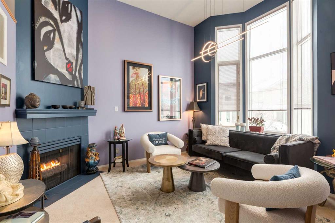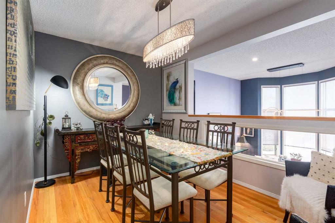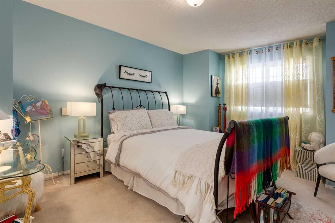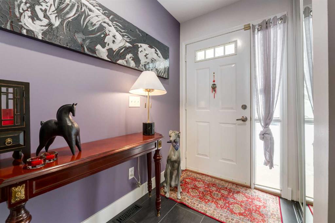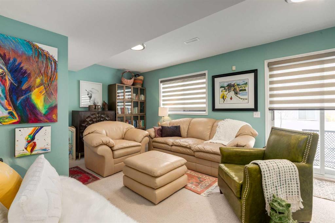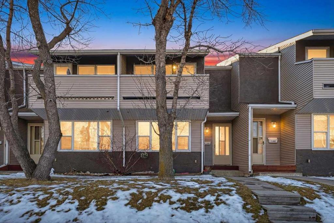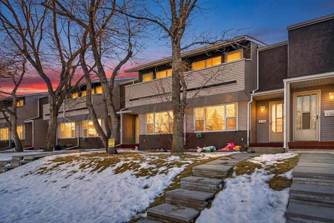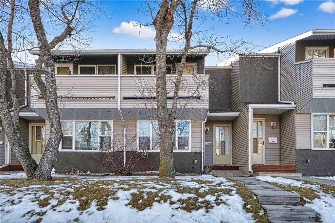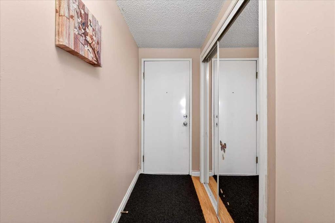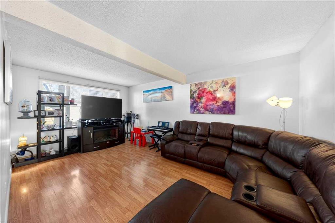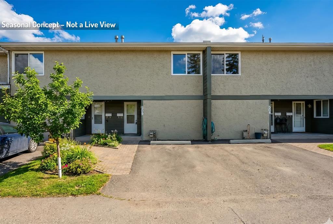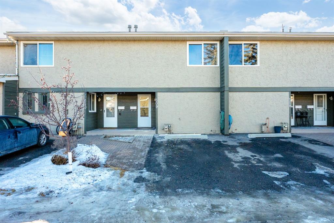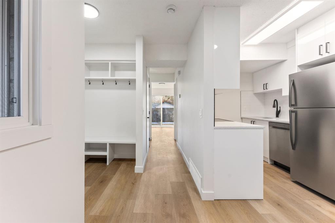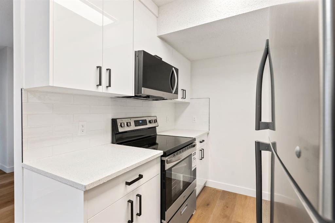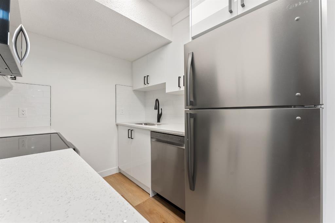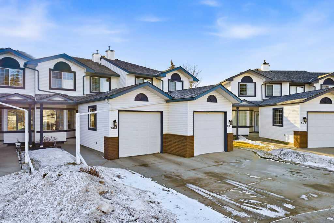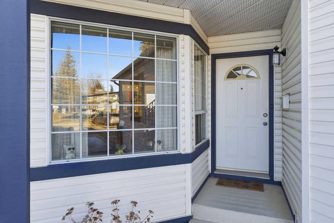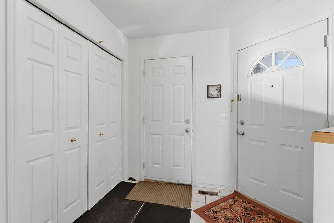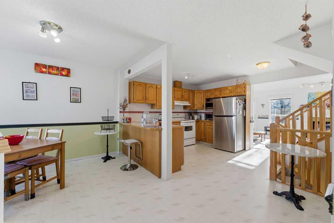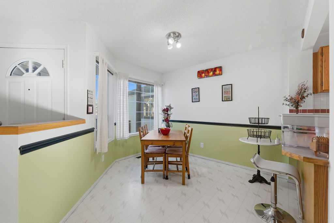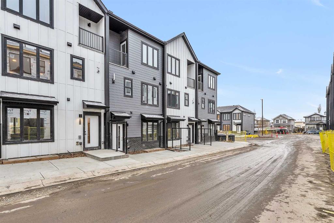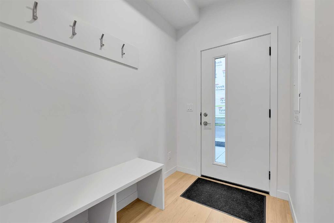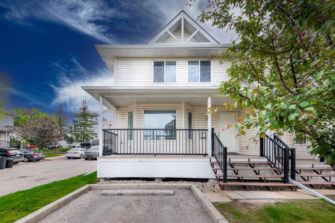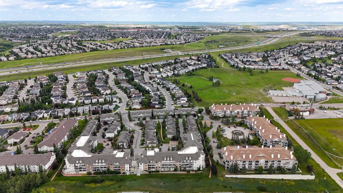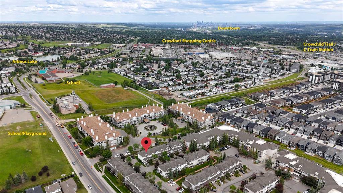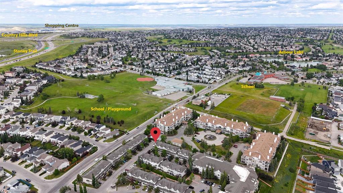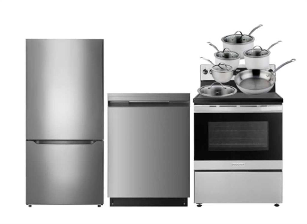9, 5400 Dalhousie Drive
Calgary T3A2B4
MLS® Number: A2269825
$ 420,000
2
BEDROOMS
1 + 1
BATHROOMS
1,381
SQUARE FEET
1975
YEAR BUILT
Welcome to Dalhousie – A highly desirable community that masterfully blends space, comfort, and unparalleled convenience! This stunning townhome offers over 1,300 sq.ft of living space and a single attached garage, presenting an ideal opportunity for families and investors alike. Step inside to discover a bright and inviting open-concept main floor. The sunlit living room, centered around a cozy fireplace, creates a warm and welcoming atmosphere. The home's intelligent 5-level split design with vaulted ceilings ensures a seamless yet distinct flow between functional areas, maximizing both space and privacy. This versatile layout features two bedrooms, a den with a window, and two full bathrooms, perfectly suited for a variety of needs. The den presents excellent potential for a home office or a third bedroom, adding to the home's appeal for investors seeking a property with strong value-add potential. Beyond your doorstep, enjoy a world of amenities. The complex boasts a fully-equipped clubhouse with a meeting room, indoor swimming pool, sauna, and a gym. For recreation, you'll find volleyball and badminton courts, plus billiards and ping-pong tables—perfect for hosting everything from birthday parties to casual get-togethers. Nestled in a quiet complex, this move-in-ready gem is just minutes from parks, pathways, schools, shopping, the LRT station, and entertainment. Don't miss this rare opportunity to own a home where space, style, and an incredible location come together perfectly. Your dream home awaits—schedule a viewing today!
| COMMUNITY | Dalhousie |
| PROPERTY TYPE | Row/Townhouse |
| BUILDING TYPE | Five Plus |
| STYLE | 5 Level Split |
| YEAR BUILT | 1975 |
| SQUARE FOOTAGE | 1,381 |
| BEDROOMS | 2 |
| BATHROOMS | 2.00 |
| BASEMENT | Full |
| AMENITIES | |
| APPLIANCES | Dishwasher, Electric Stove, Microwave Hood Fan, Refrigerator |
| COOLING | None |
| FIREPLACE | Wood Burning |
| FLOORING | Carpet, Hardwood, Tile |
| HEATING | Forced Air |
| LAUNDRY | In Unit, Main Level |
| LOT FEATURES | Back Yard |
| PARKING | Single Garage Attached |
| RESTRICTIONS | Pet Restrictions or Board approval Required |
| ROOF | Asphalt Shingle |
| TITLE | Fee Simple |
| BROKER | TREC The Real Estate Company |
| ROOMS | DIMENSIONS (m) | LEVEL |
|---|---|---|
| Furnace/Utility Room | 8`5" x 7`0" | Basement |
| Living Room | 16`0" x 12`8" | Main |
| Foyer | 9`4" x 6`6" | Main |
| Kitchen | 15`0" x 8`0" | Second |
| Dining Room | 13`10" x 10`10" | Second |
| Den | 10`10" x 8`0" | Second |
| 2pc Bathroom | 7`0" x 3`0" | Second |
| 4pc Bathroom | 8`0" x 7`10" | Third |
| Bedroom - Primary | 13`8" x 12`6" | Third |
| Bedroom | 13`7" x 8`0" | Third |

