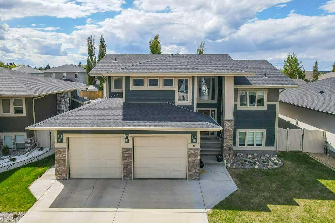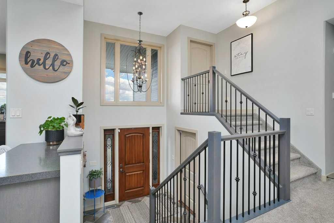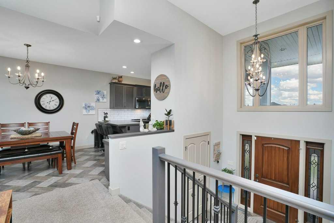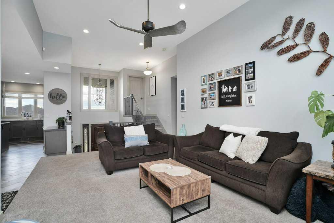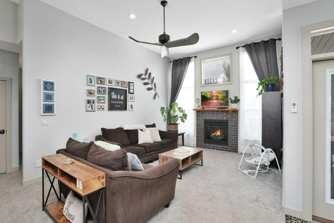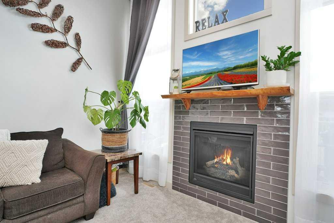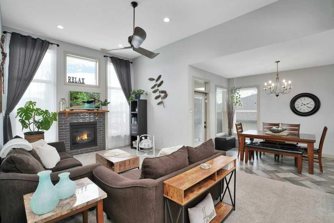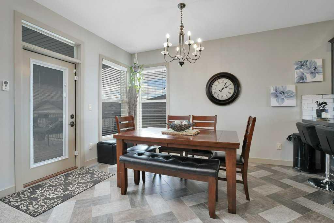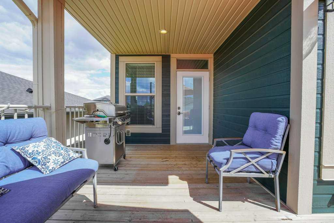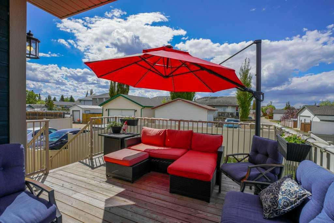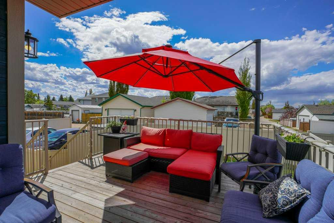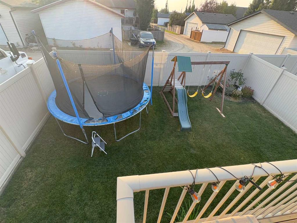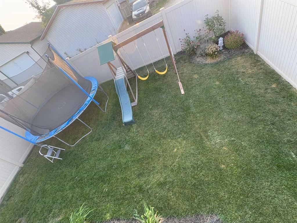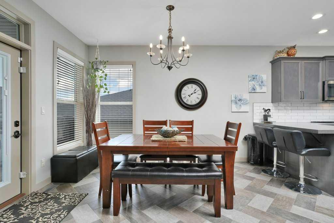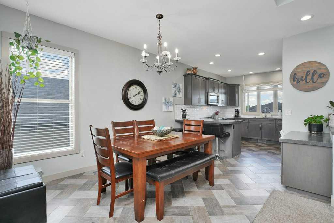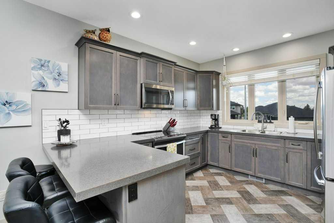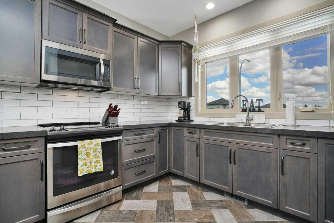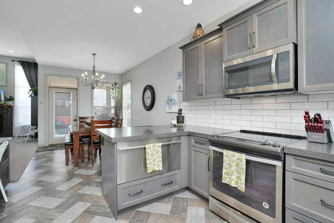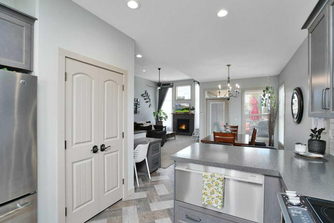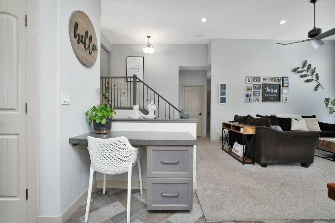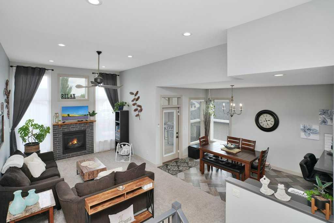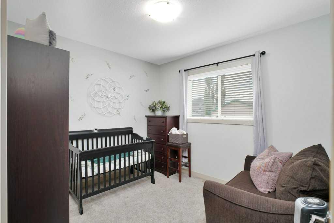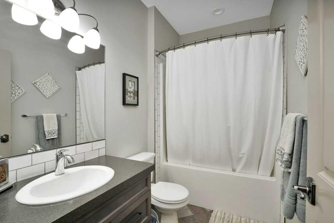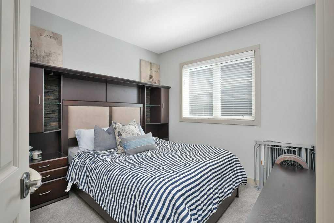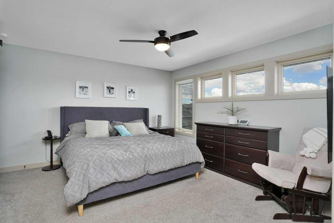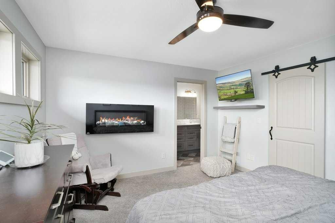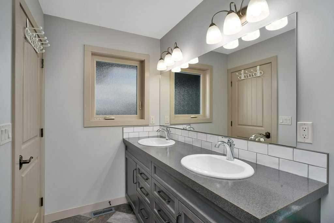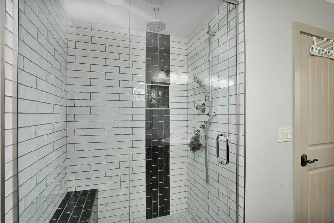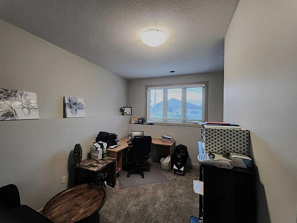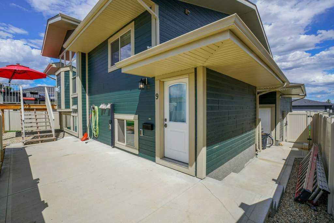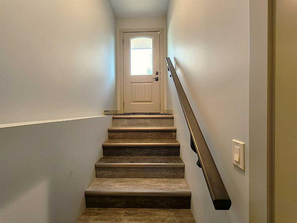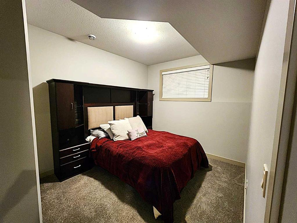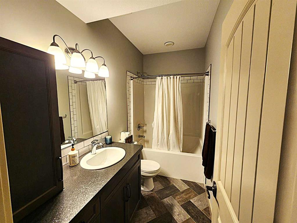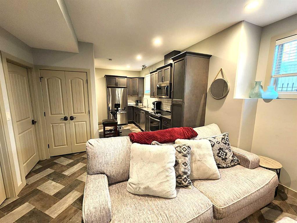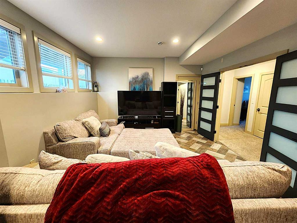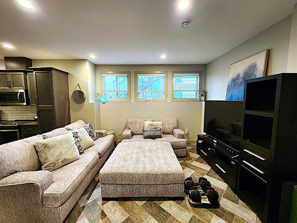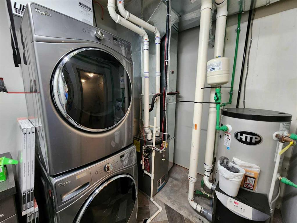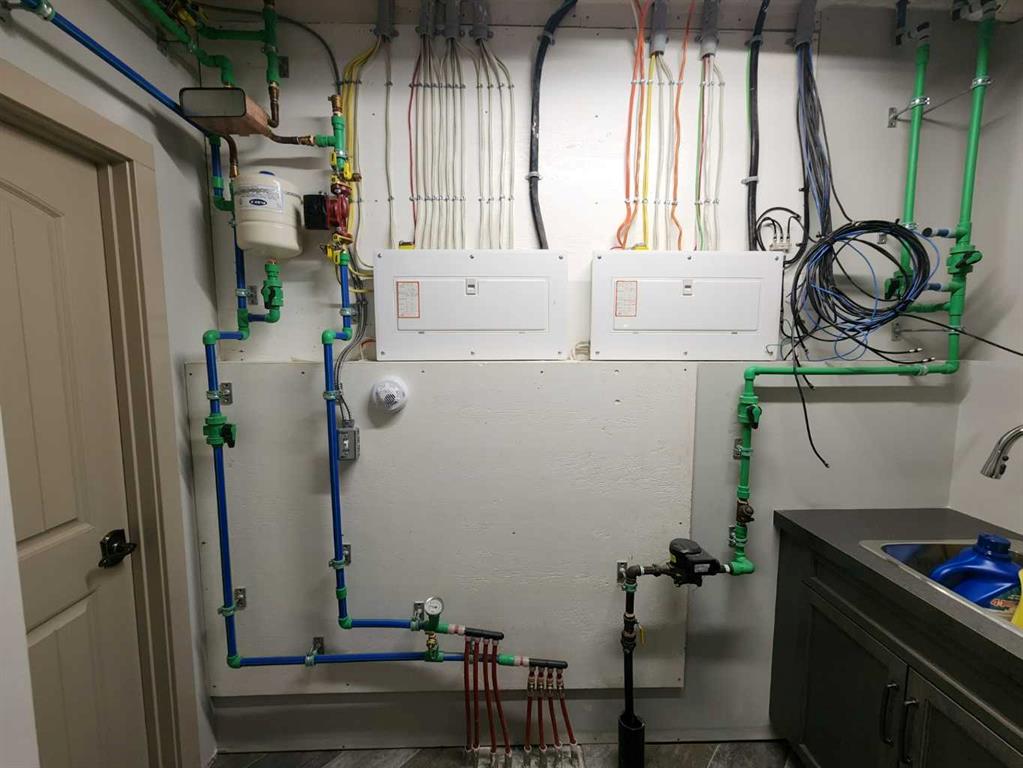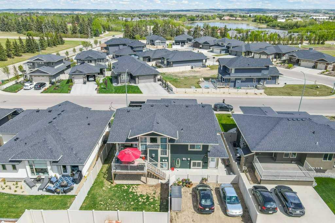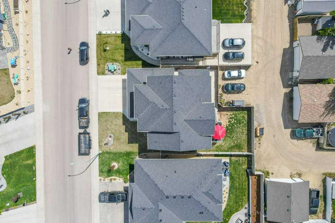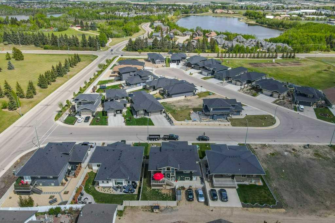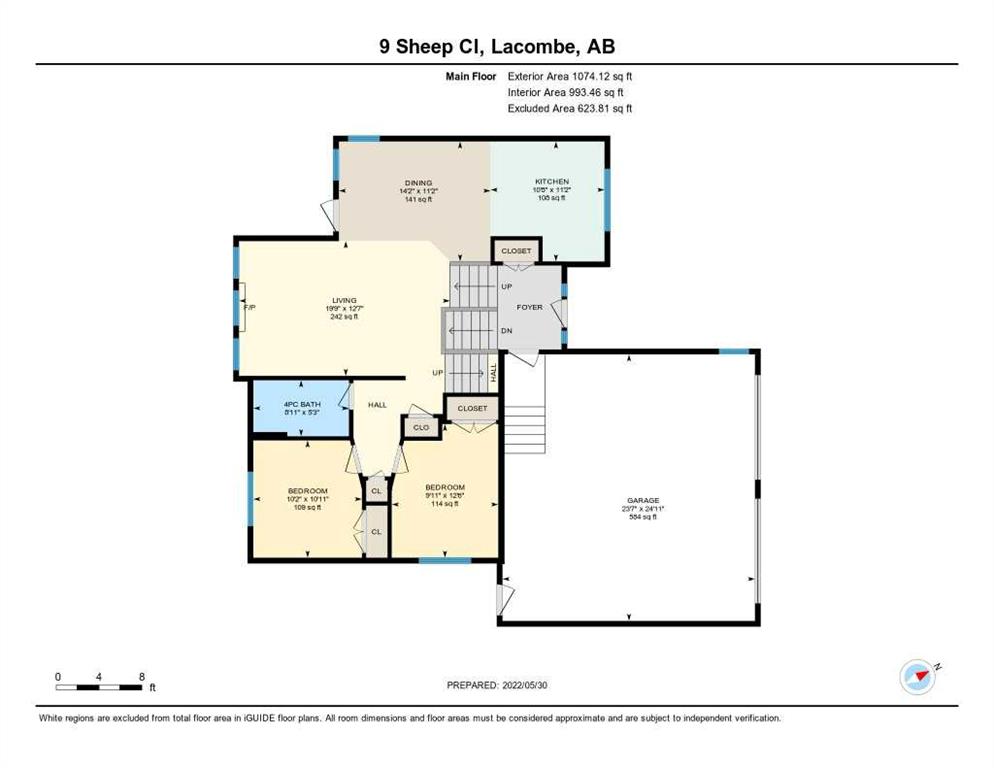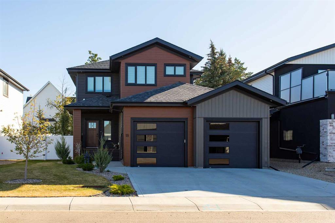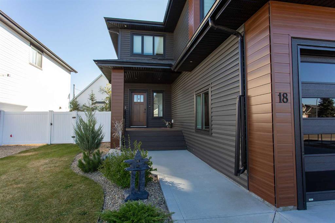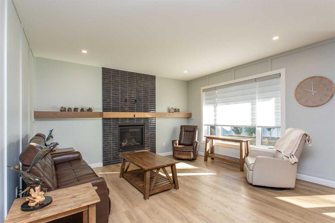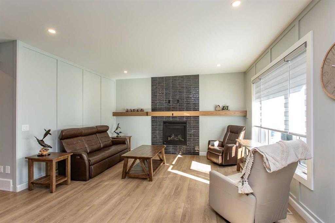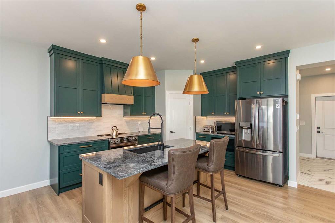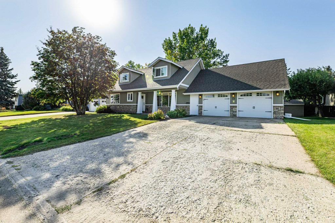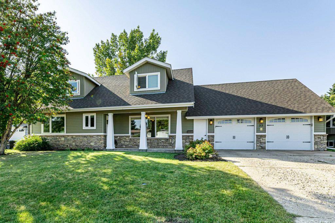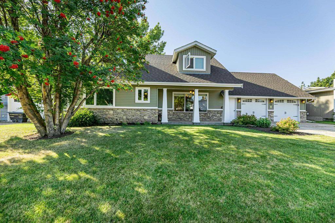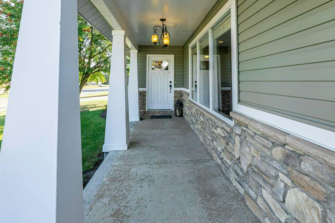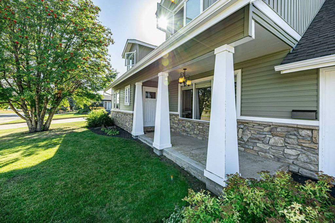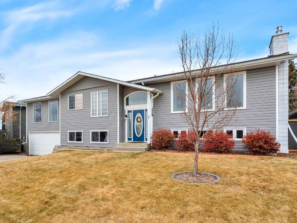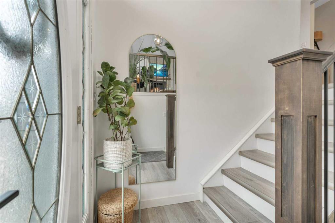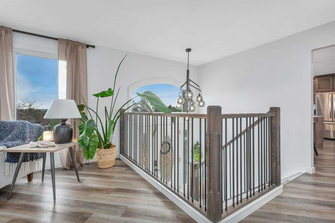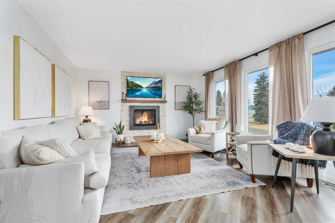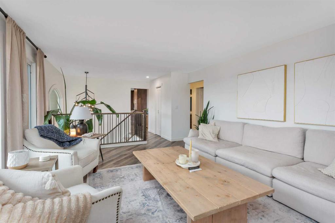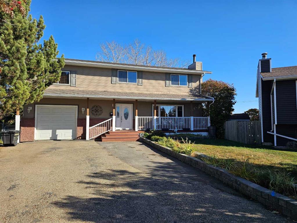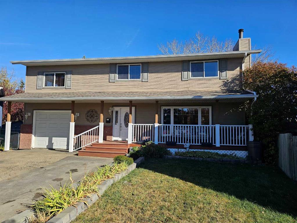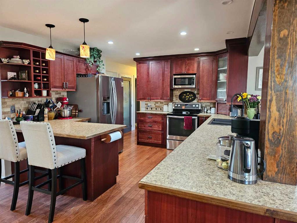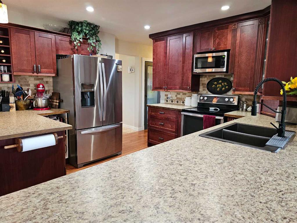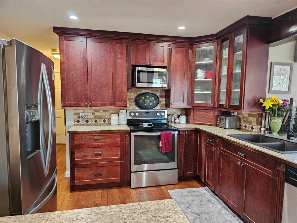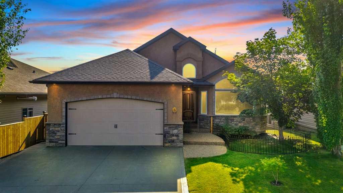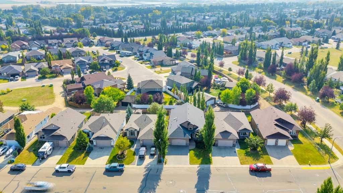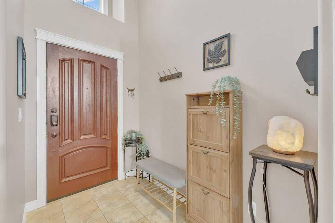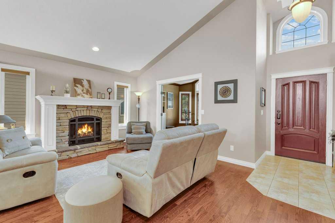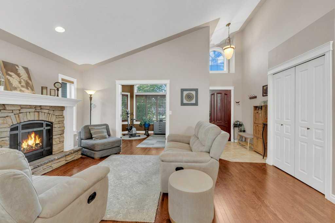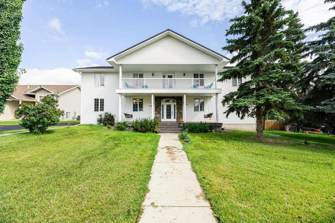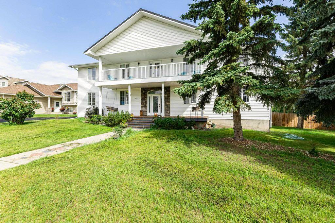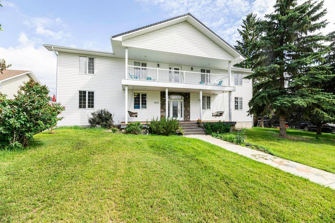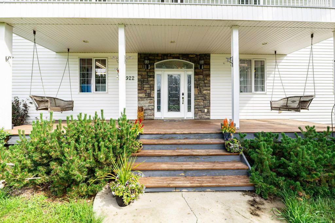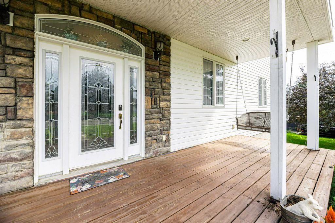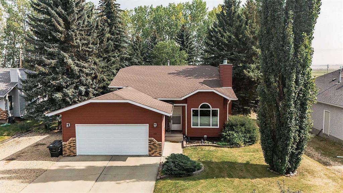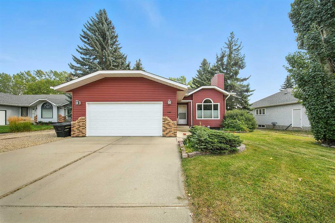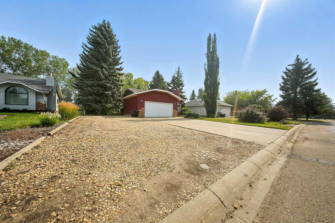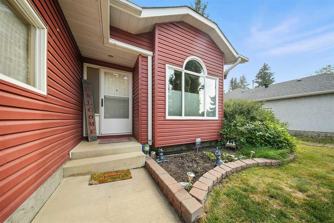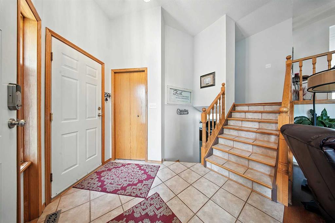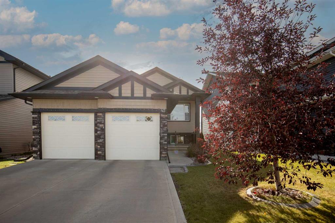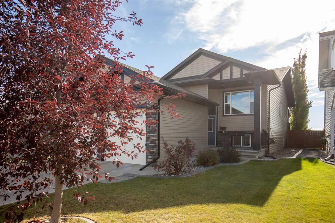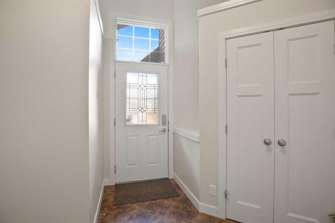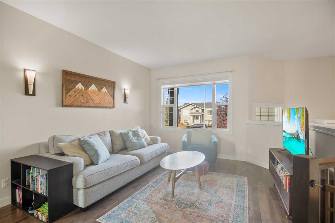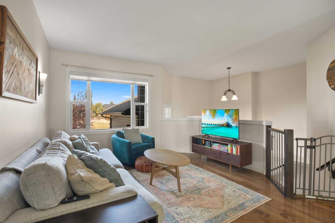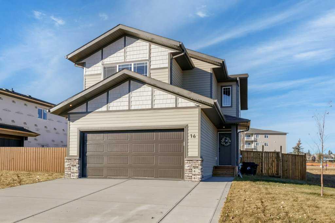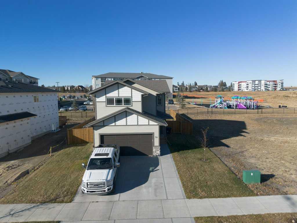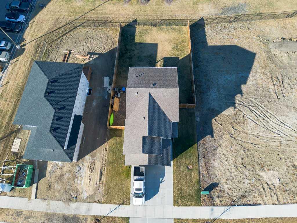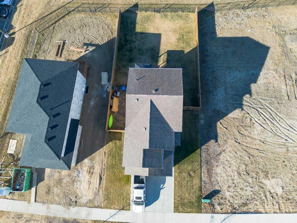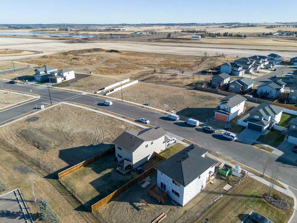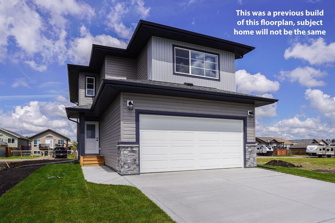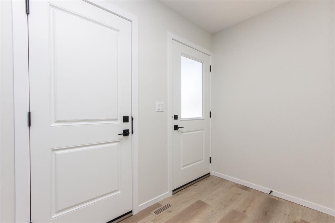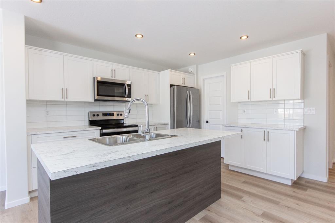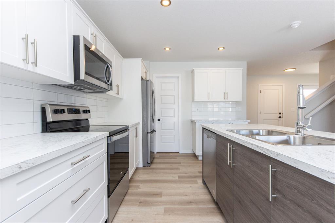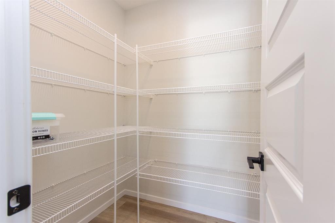9 Sheep Close
Lacombe T4L 1J0
MLS® Number: A2256652
$ 654,000
5
BEDROOMS
3 + 0
BATHROOMS
1,426
SQUARE FEET
2017
YEAR BUILT
Legally Suited and Elegantly Appointed home located on a large lot in a Fantastic Community. The Main Floor offers 3 bedrooms up with a Functional Kitchen, Great Room with a Cozy Gas Fireplace, Dining Area and Sunny West Facing Covered Deck. Plenty of space for a King-Sized Bed in the Master bedroom with a Walk-In Closet and 4 Piece Ensuite with Dual Vanities . The Main Floor also has the use of a Flex Room in the Basement that could double a 4th Bedroom or Office. The One Bedroom Legal Suite has Large Windows, Separate Entrance, Large Kitchen/Living Room Space, its own Laundry Facilities, and In-Floor Heat. Numerous Great Upgrades including; Hardiplank Siding, Heated Garage, Central Air Conditioning, and Maintenance Free Vinyl Fencing. This exceptional property is a short walk from Cranna lake and a network of beautiful walking trails. A Great Investment that needs nothing.
| COMMUNITY | Shepherd Heights |
| PROPERTY TYPE | Detached |
| BUILDING TYPE | House |
| STYLE | Modified Bi-Level |
| YEAR BUILT | 2017 |
| SQUARE FOOTAGE | 1,426 |
| BEDROOMS | 5 |
| BATHROOMS | 3.00 |
| BASEMENT | Full |
| AMENITIES | |
| APPLIANCES | Central Air Conditioner |
| COOLING | Central Air |
| FIREPLACE | Brick Facing, Gas, Living Room, Mantle |
| FLOORING | Carpet, Tile |
| HEATING | High Efficiency, In Floor, Forced Air, Natural Gas |
| LAUNDRY | In Basement, Multiple Locations |
| LOT FEATURES | Back Lane, Cul-De-Sac, Landscaped, Lawn, Low Maintenance Landscape, Street Lighting |
| PARKING | Concrete Driveway, Double Garage Attached, Garage Door Opener, Garage Faces Front, Heated Garage, Insulated, Oversized |
| RESTRICTIONS | None Known |
| ROOF | Asphalt Shingle |
| TITLE | Fee Simple |
| BROKER | RE/MAX real estate central alberta |
| ROOMS | DIMENSIONS (m) | LEVEL |
|---|---|---|
| Bedroom | 10`10" x 14`9" | Basement |
| Furnace/Utility Room | 9`1" x 10`2" | Basement |
| Living Room | 12`7" x 19`9" | Main |
| Kitchen | 10`8" x 11`2" | Main |
| Dining Room | 11`2" x 14`2" | Main |
| Bedroom | 9`11" x 12`6" | Main |
| 4pc Bathroom | 0`0" x 0`0" | Main |
| Bedroom | 10`2" x 10`11" | Main |
| Bedroom - Primary | 13`7" x 14`5" | Second |
| 4pc Ensuite bath | 0`0" x 0`0" | Second |
| Kitchen With Eating Area | 11`5" x 17`7" | Suite |
| Bedroom | 9`11" x 13`1" | Suite |
| 4pc Bathroom | 0`0" x 0`0" | Suite |
| Family Room | 11`6" x 12`11" | Suite |

