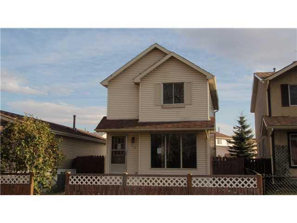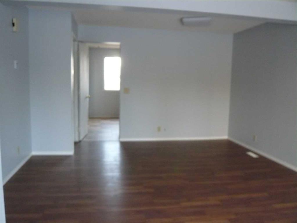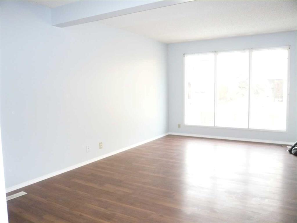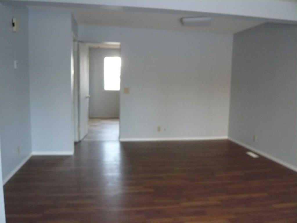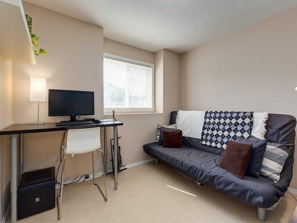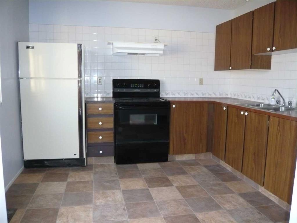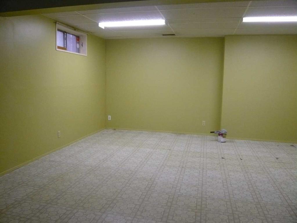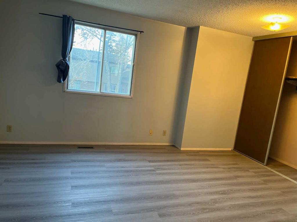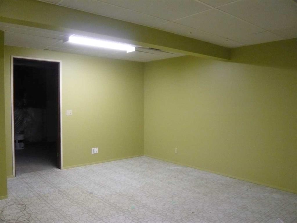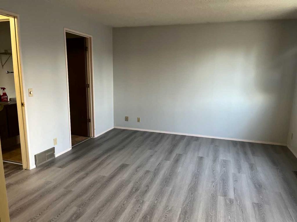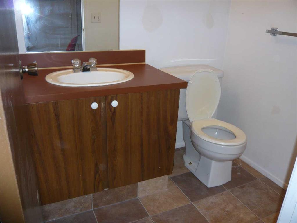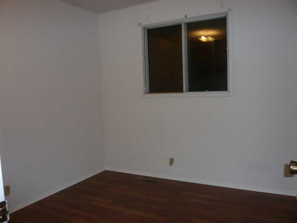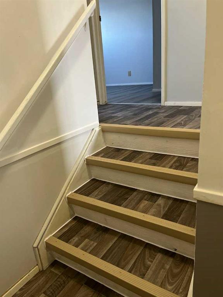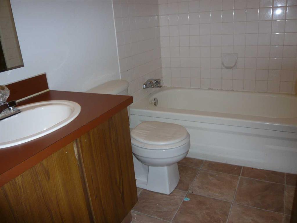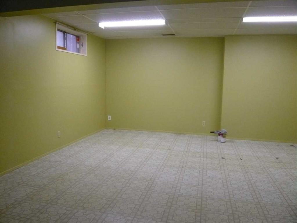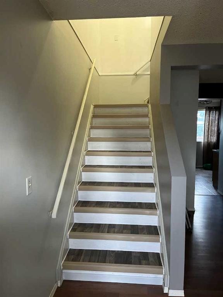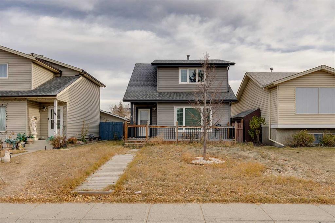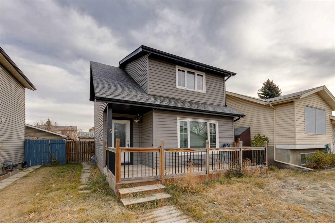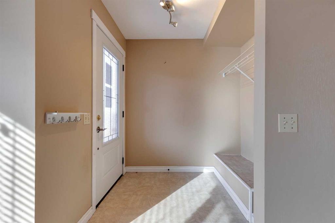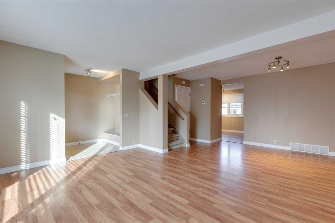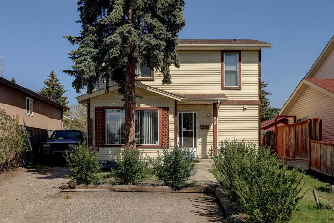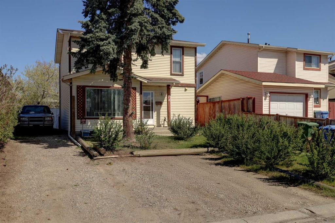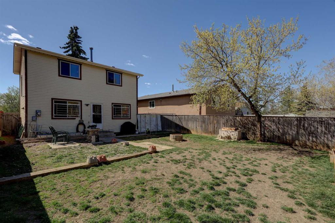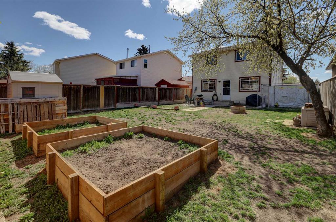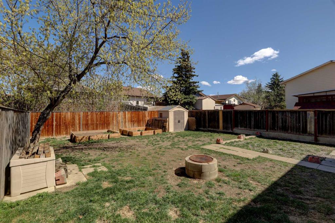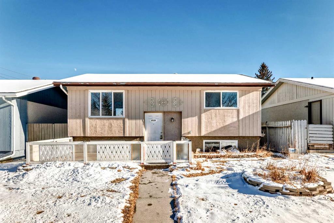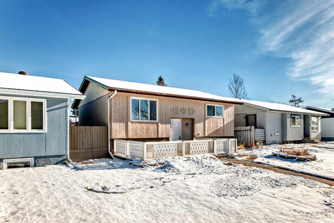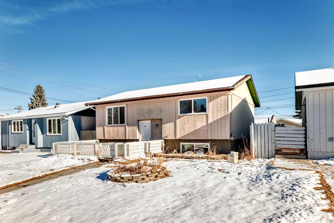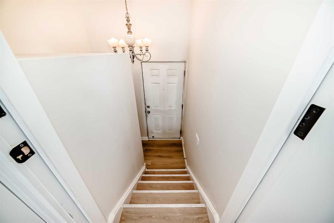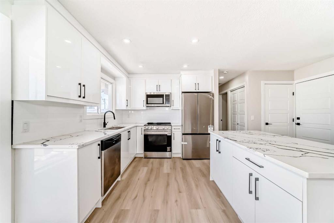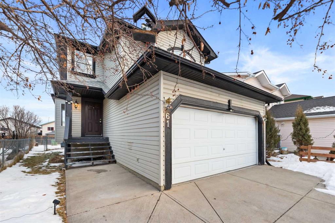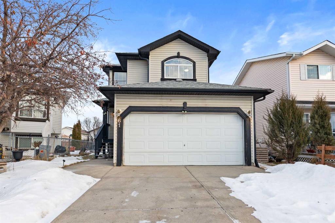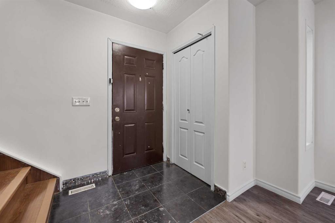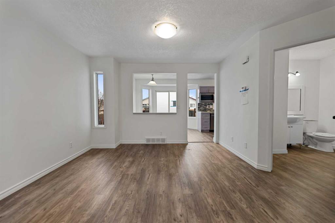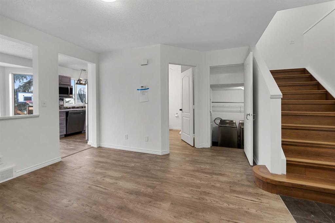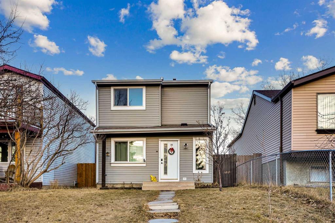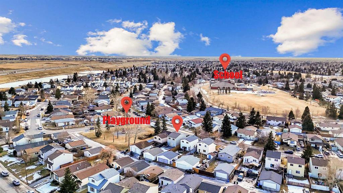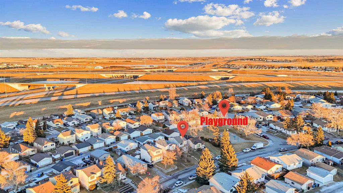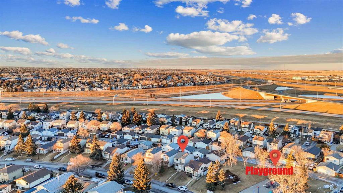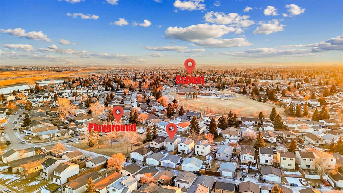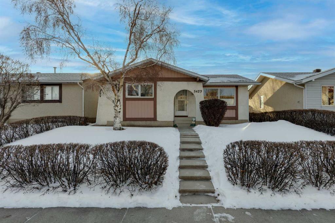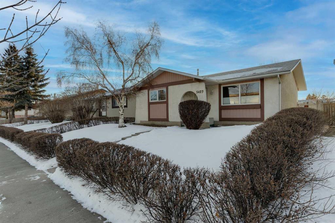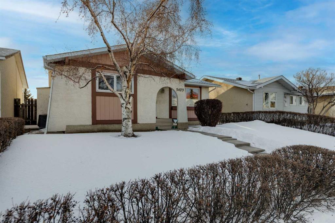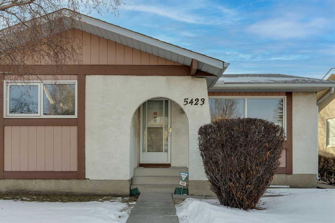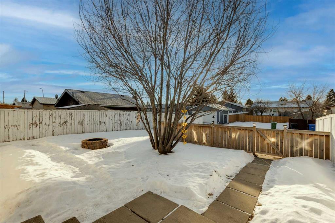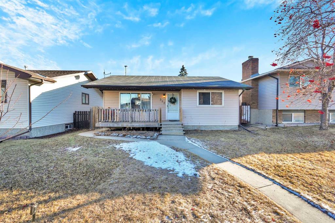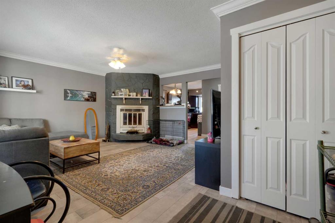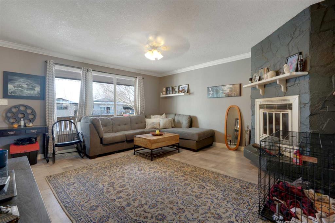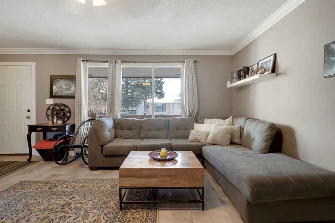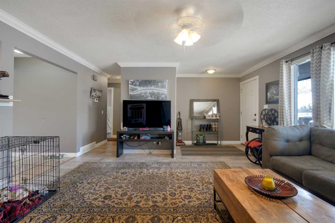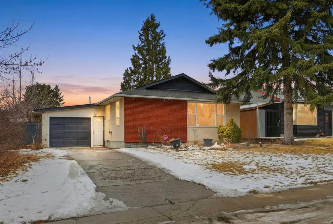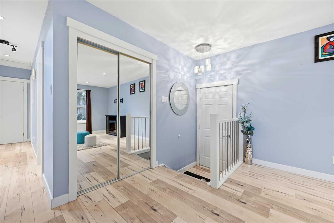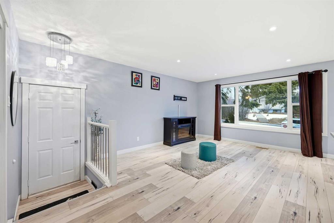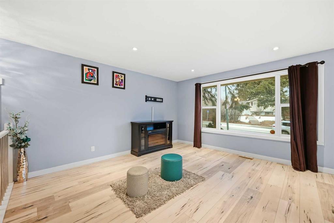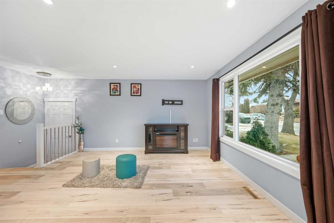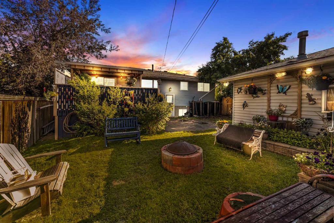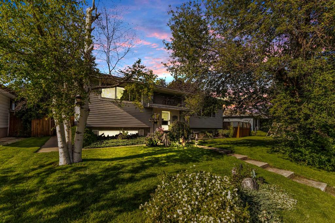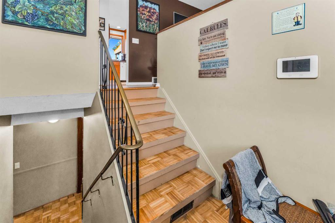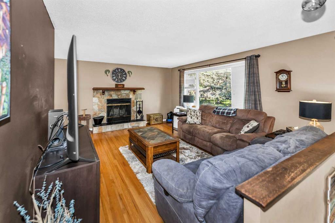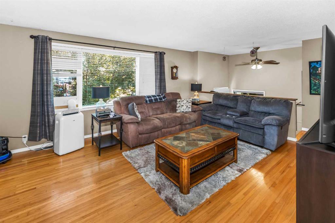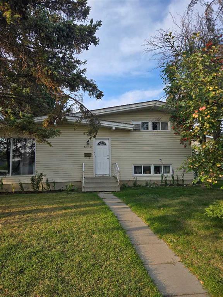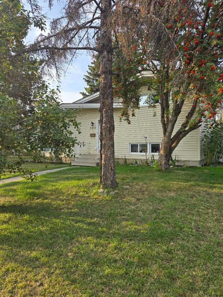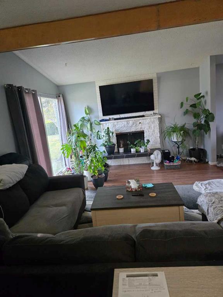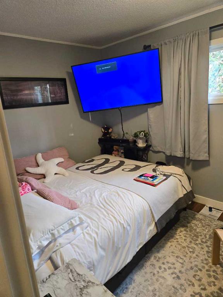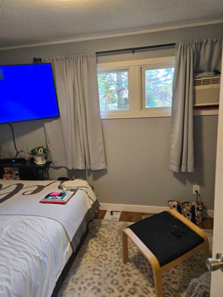90 Abalone Crescent NE
Calgary T2A6X8
MLS® Number: A2252528
$ 442,900
4
BEDROOMS
1 + 1
BATHROOMS
1,105
SQUARE FEET
1981
YEAR BUILT
Beautiful renovated 3 bedroom 2 story , walk to element school. main floor has a combine living room and dining room. Brand new Kitchen white cabinets with quart countertops and new dishwasher and new hoodfan. New bathroom vanities and vanity tops. 3 bedroom upstairs with newer vinyl plank and laminate flooring throughout , beautiful stair steps with quality vinyl sheet. Basement is fully finished and has a recreation room which has new luxury vinyl plank flooring and fresh paint. Seller will have new flooring replaced same quality as the basement flooring by completion day. Back yard has a deck and fully fence. It is very nice , and show pride of ownership !
| COMMUNITY | Abbeydale |
| PROPERTY TYPE | Detached |
| BUILDING TYPE | House |
| STYLE | 2 Storey |
| YEAR BUILT | 1981 |
| SQUARE FOOTAGE | 1,105 |
| BEDROOMS | 4 |
| BATHROOMS | 2.00 |
| BASEMENT | Full |
| AMENITIES | |
| APPLIANCES | Dryer, Refrigerator, Stove(s), Washer |
| COOLING | None |
| FIREPLACE | N/A |
| FLOORING | Ceramic Tile, Laminate |
| HEATING | Baseboard, Forced Air, Natural Gas |
| LAUNDRY | In Basement |
| LOT FEATURES | Rectangular Lot |
| PARKING | Off Street |
| RESTRICTIONS | See Remarks |
| ROOF | Asphalt |
| TITLE | Fee Simple |
| BROKER | First Place Realty |
| ROOMS | DIMENSIONS (m) | LEVEL |
|---|---|---|
| Game Room | 13`1" x 12`6" | Lower |
| Den | 11`6" x 10`6" | Lower |
| Dining Room | 13`1" x 9`2" | Main |
| Living Room | 11`6" x 10`10" | Main |
| Kitchen | 11`2" x 10`10" | Main |
| 2pc Bathroom | Main | |
| Bedroom | 12`2" x 7`10" | Second |
| Bedroom - Primary | 15`1" x 12`6" | Second |
| Bedroom | 8`10" x 8`10" | Second |
| Bedroom | 10`6" x 10`10" | Second |
| 4pc Bathroom | Second |

