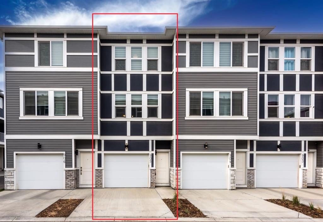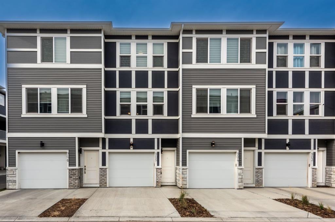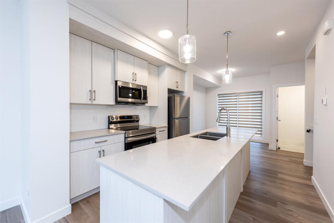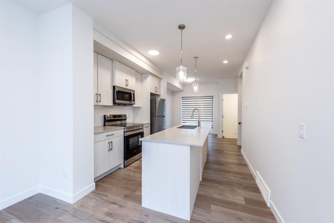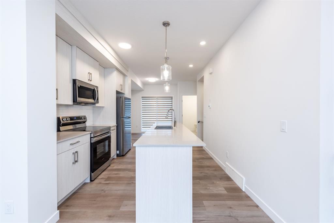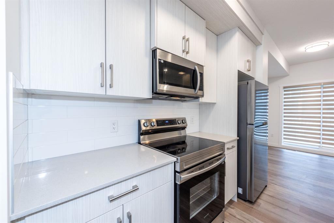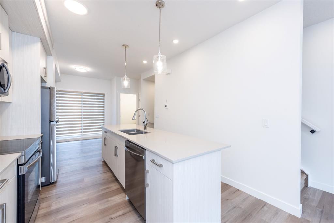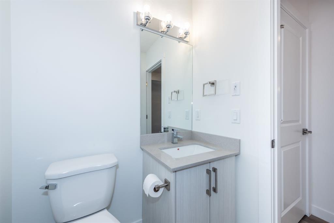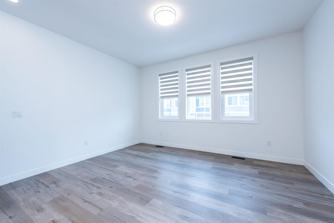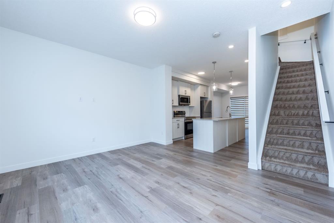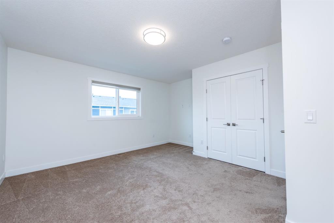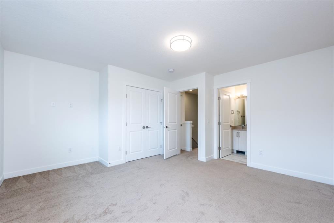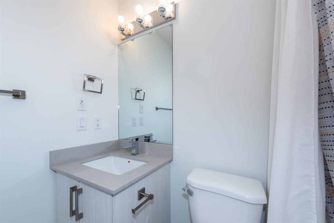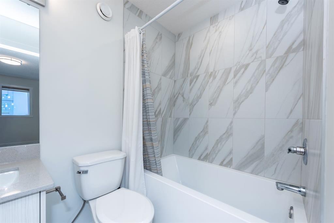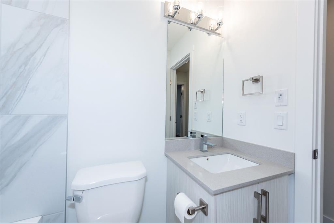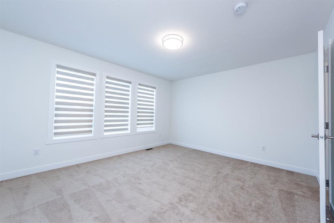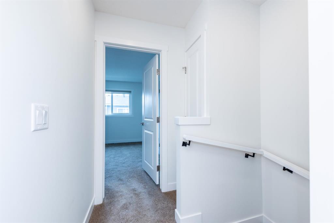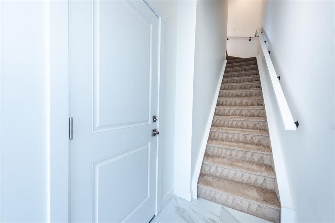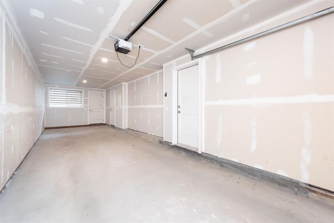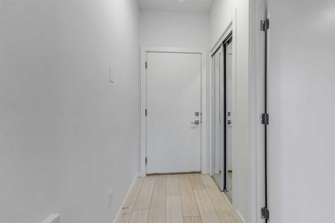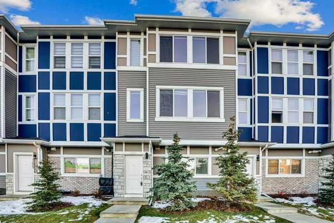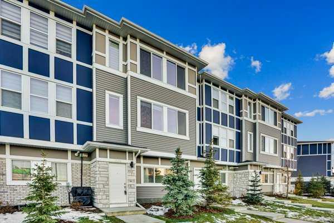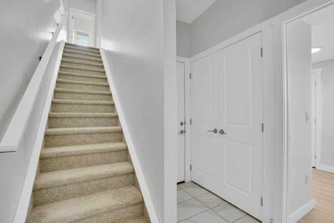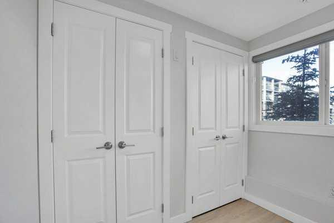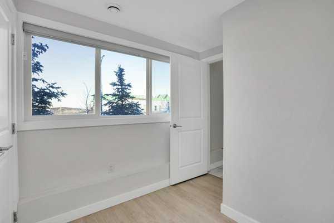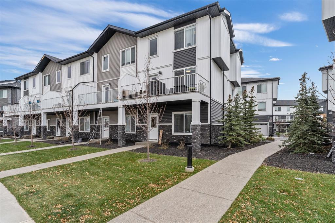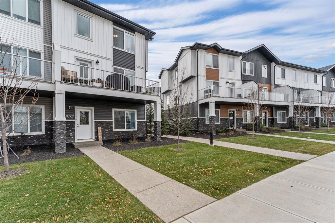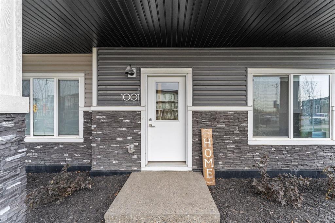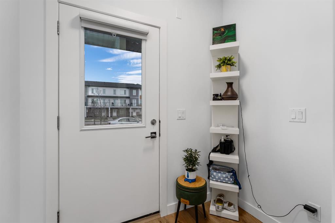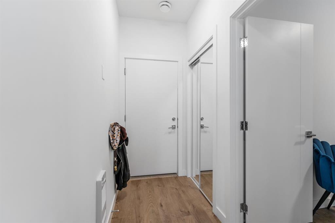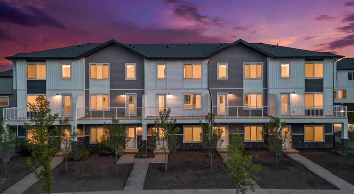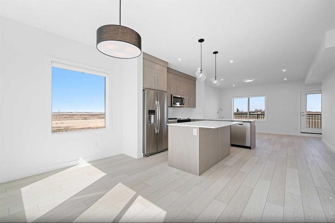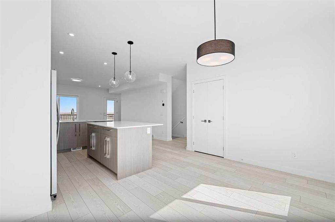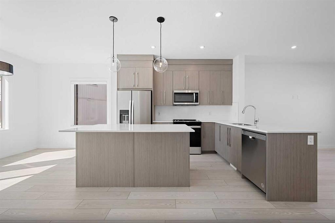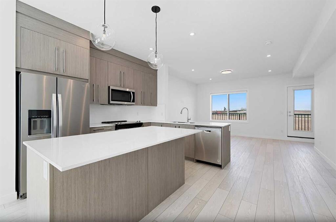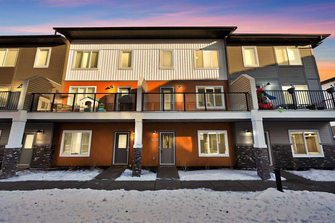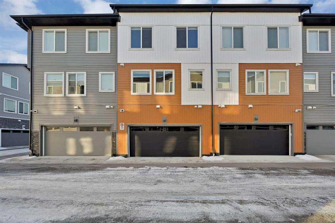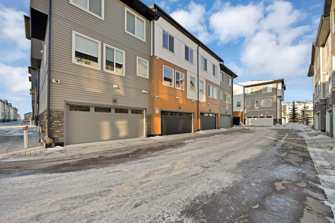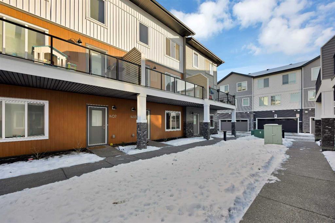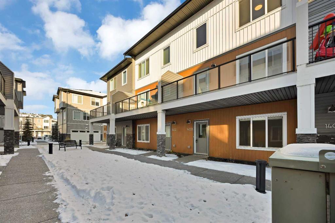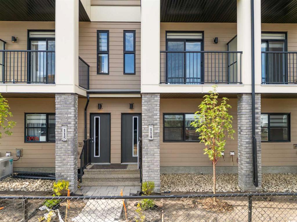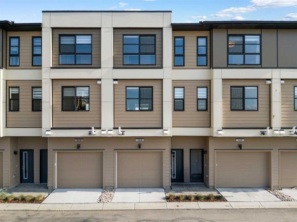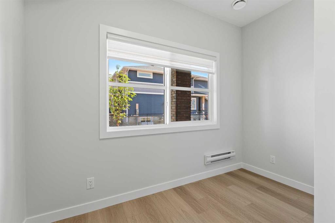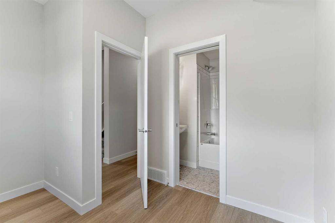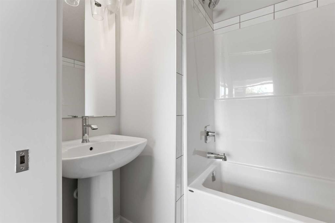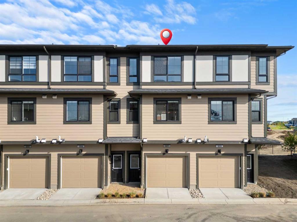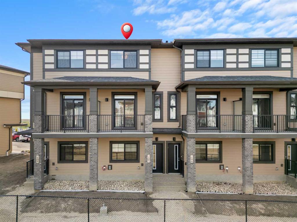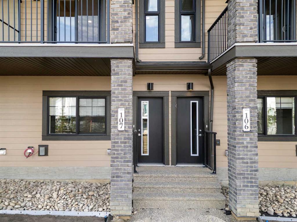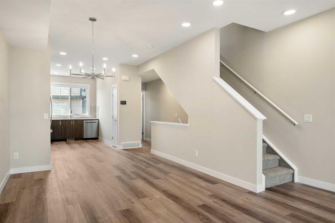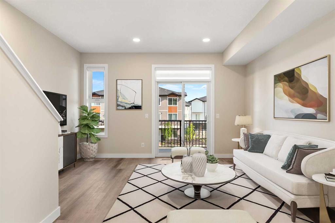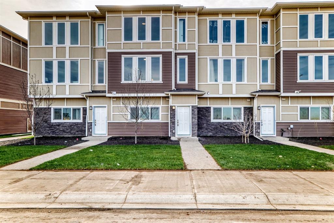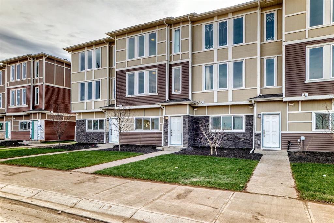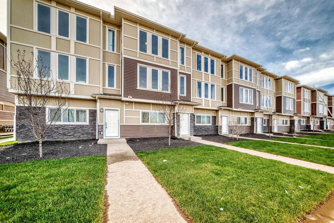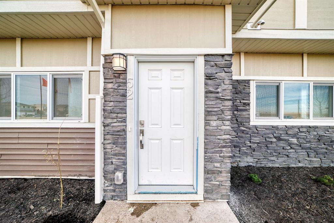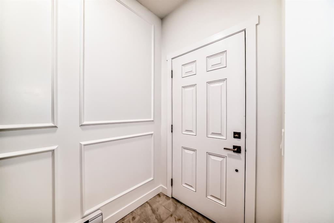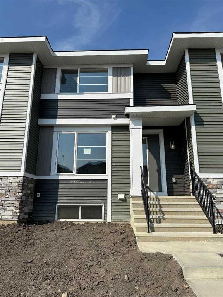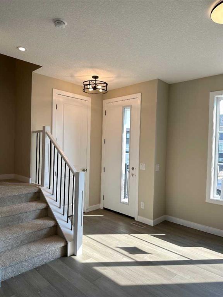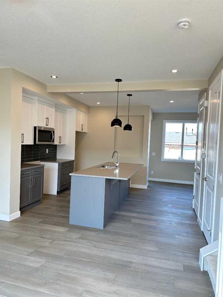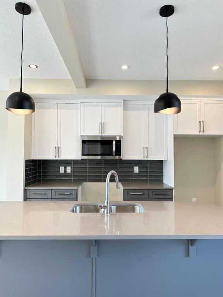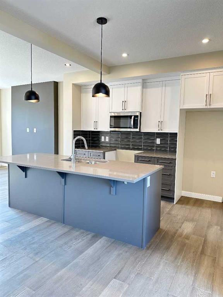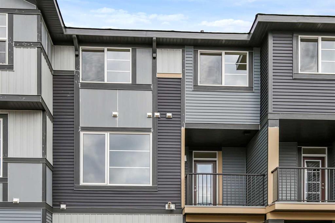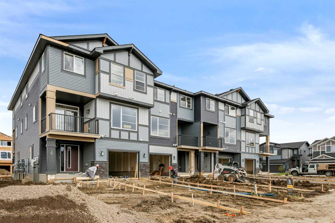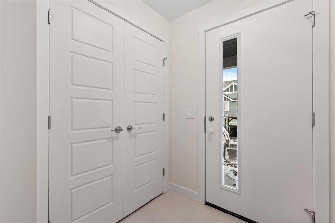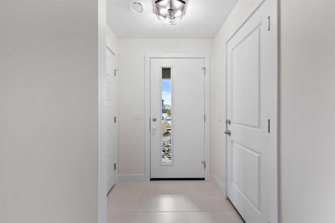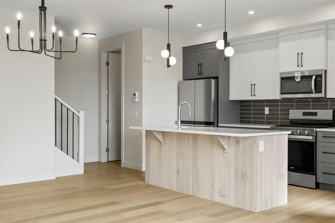905, 33 Merganser Drive W
Chestermere T1X2S3
MLS® Number: A2268972
$ 399,000
2
BEDROOMS
2 + 1
BATHROOMS
1,324
SQUARE FEET
2023
YEAR BUILT
Welcome to this stylish 3-level townhouse in the growing community of Chelsea, Chestermere. Built in 2023, this modern home offers a bright, open layout with light-coloured finishes and stainless steel appliances in the kitchen making it bright and beautiful for hosting. The dining area leads to a private balcony, perfect for enjoying fresh air or outdoor meals. Upstairs features 2 spacious bedrooms and 2.5 bathrooms, including a well-designed primary suite. The convenient upper-level laundry, located beside the primary bedroom, adds everyday practicality. The home also includes a tandem attached garage with space for two vehicles and driveway parking for added convenience. Located close to Chestermere Lake, parks, schools, shopping, and quick access to Calgary via Highway 1, this home offers a low-maintenance lifestyle in a modern, family-friendly community.
| COMMUNITY | Chelsea_CH |
| PROPERTY TYPE | Row/Townhouse |
| BUILDING TYPE | Five Plus |
| STYLE | 3 Storey |
| YEAR BUILT | 2023 |
| SQUARE FOOTAGE | 1,324 |
| BEDROOMS | 2 |
| BATHROOMS | 3.00 |
| BASEMENT | None |
| AMENITIES | |
| APPLIANCES | Dishwasher, Electric Stove, Microwave Hood Fan, Washer/Dryer Stacked |
| COOLING | None |
| FIREPLACE | N/A |
| FLOORING | Vinyl |
| HEATING | Forced Air |
| LAUNDRY | In Unit, Upper Level |
| LOT FEATURES | See Remarks |
| PARKING | Double Garage Attached |
| RESTRICTIONS | Board Approval |
| ROOF | Asphalt Shingle |
| TITLE | Fee Simple |
| BROKER | CIR Realty |
| ROOMS | DIMENSIONS (m) | LEVEL |
|---|---|---|
| Kitchen | 10`8" x 10`8" | Second |
| Living Room | 14`2" x 12`1" | Second |
| 2pc Bathroom | 5`4" x 4`11" | Second |
| 4pc Bathroom | 7`5" x 4`11" | Second |
| Dining Room | 11`9" x 10`4" | Third |
| Bedroom - Primary | 14`2" x 13`10" | Third |
| 4pc Ensuite bath | 7`4" x 4`10" | Third |
| Bedroom | 14`3" x 12`6" | Third |

