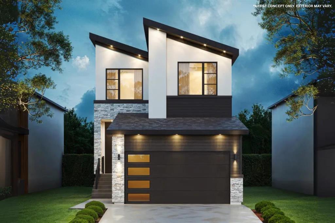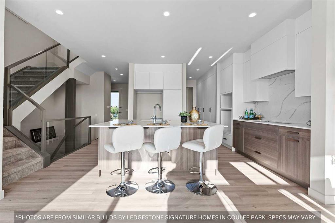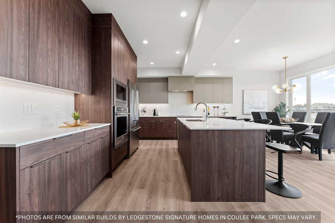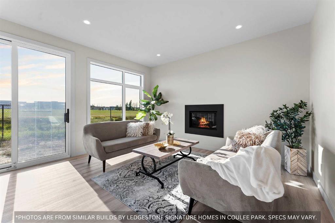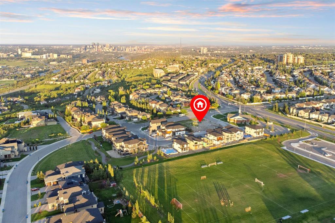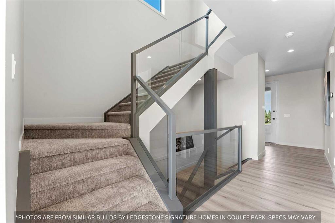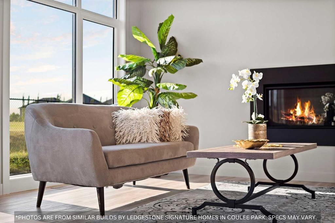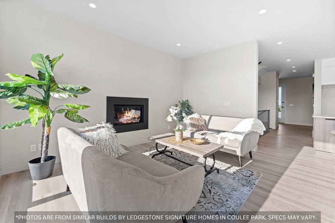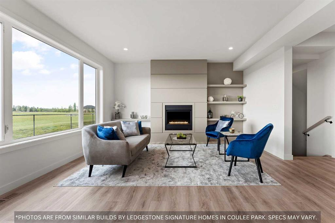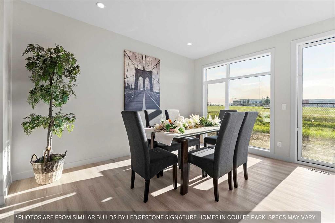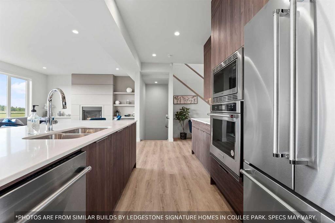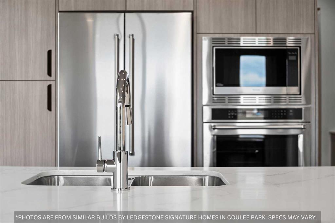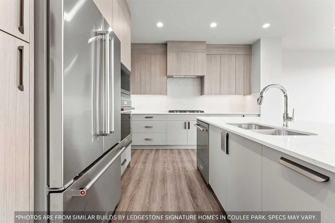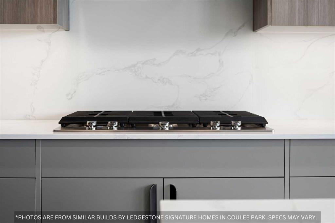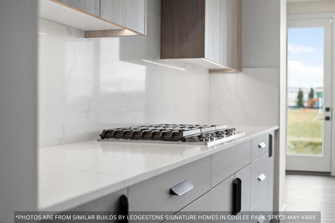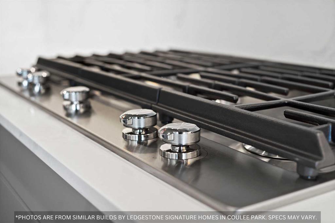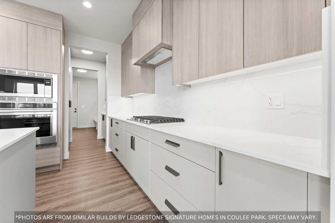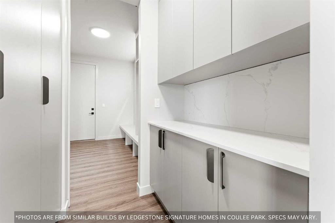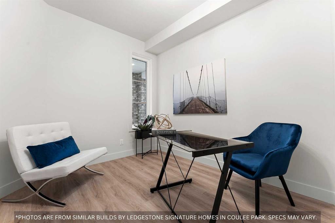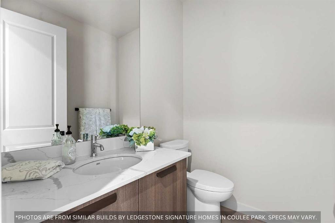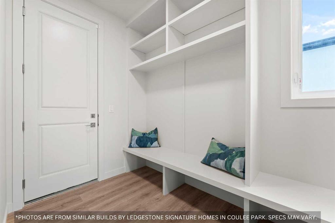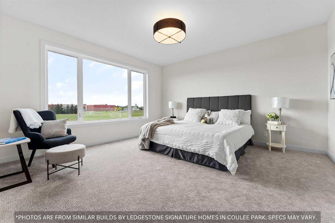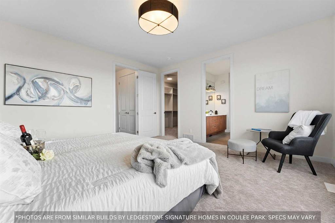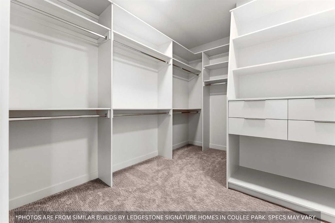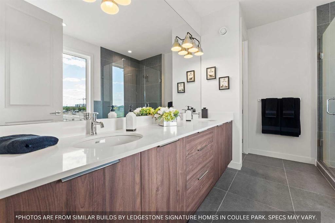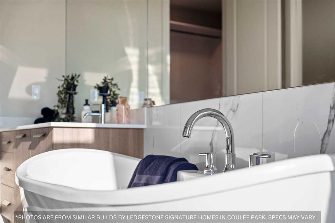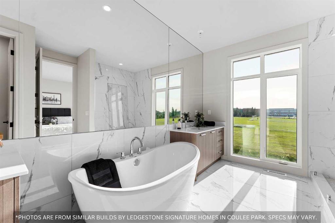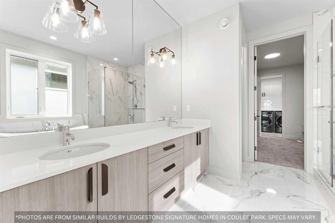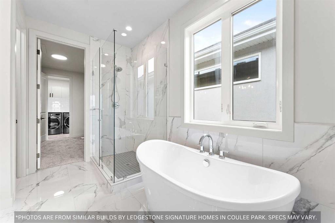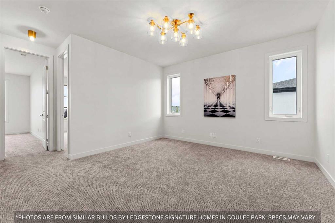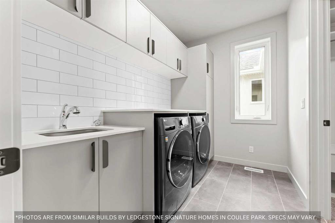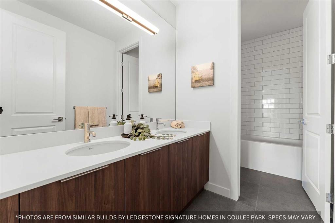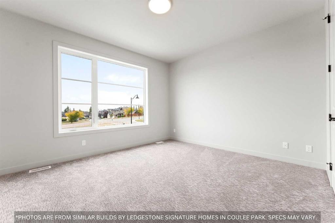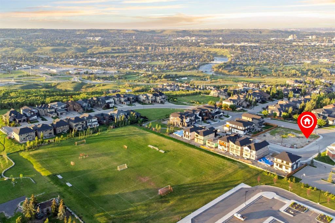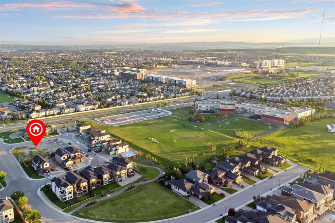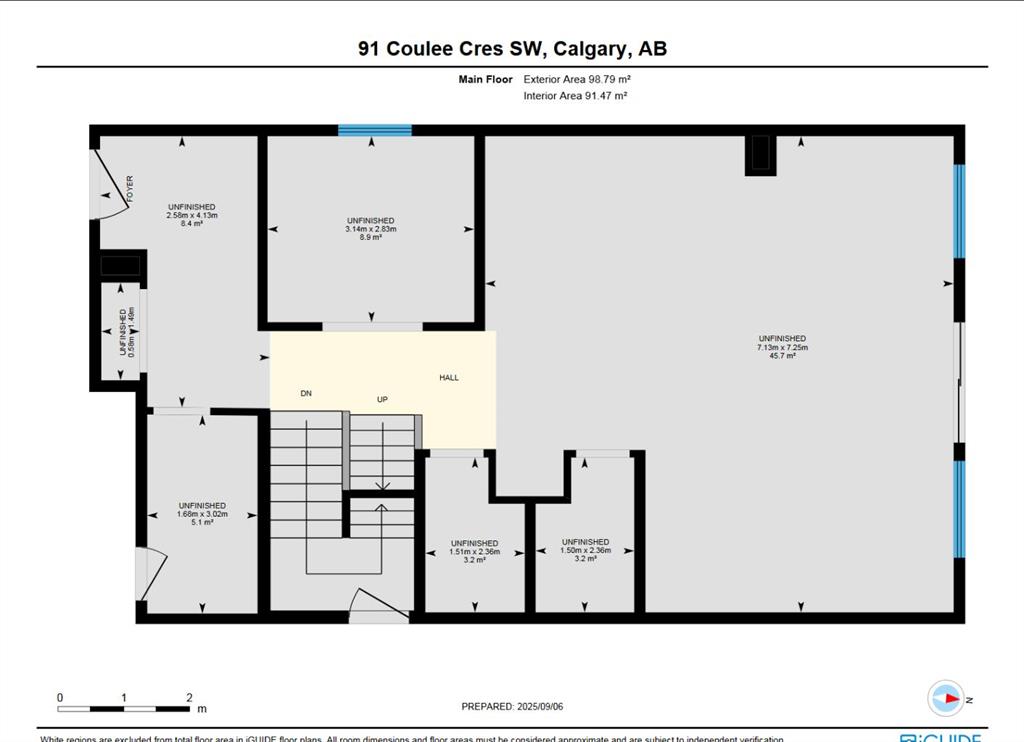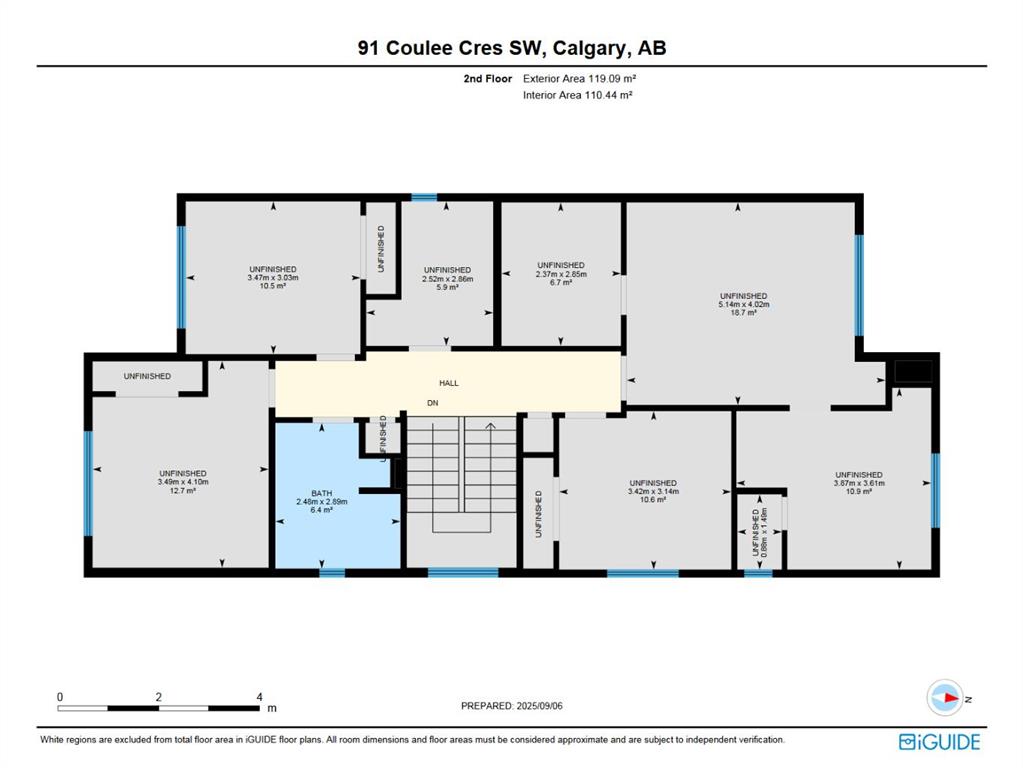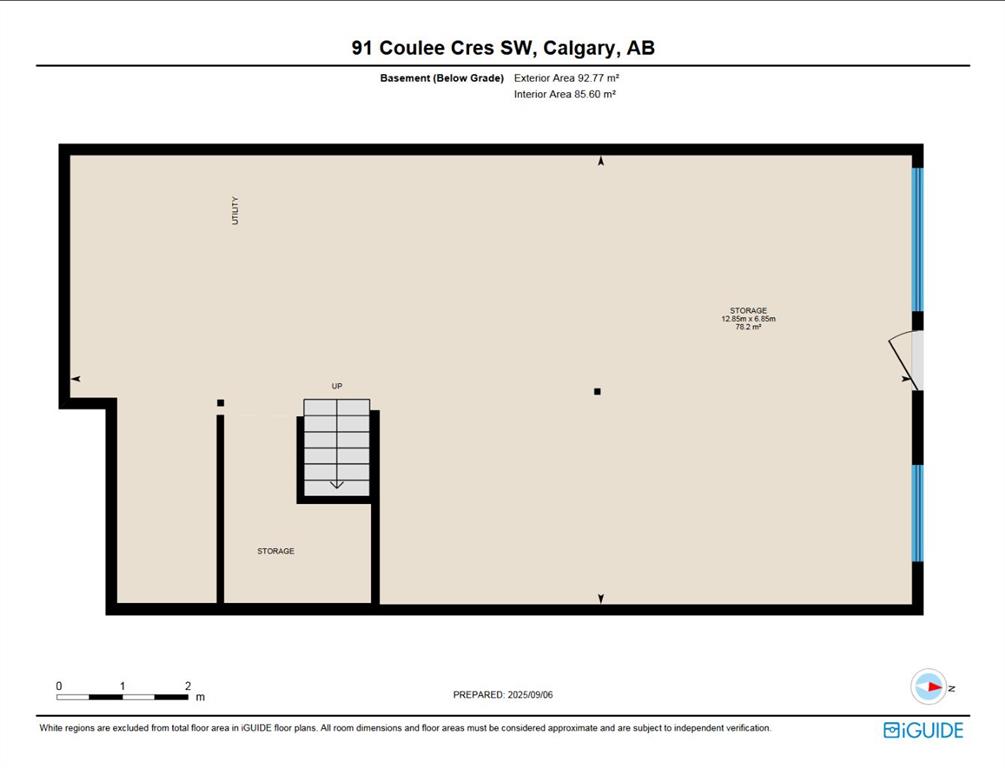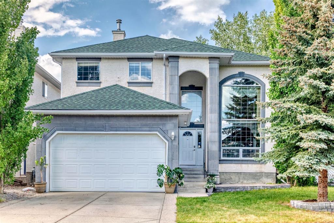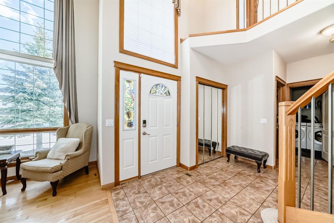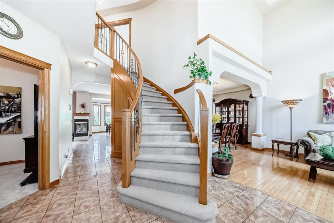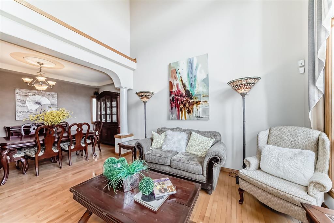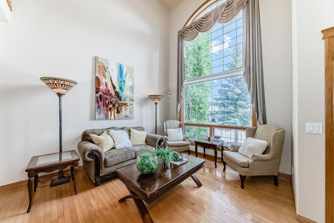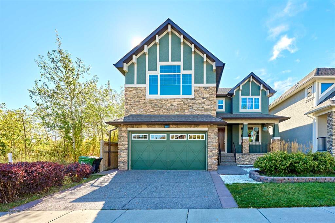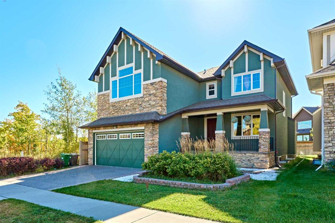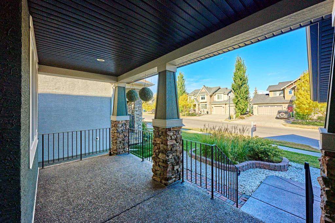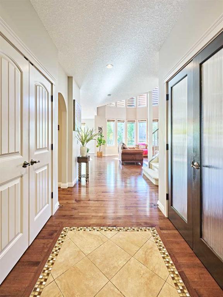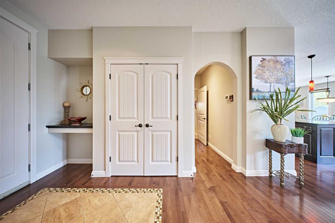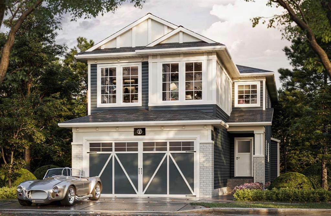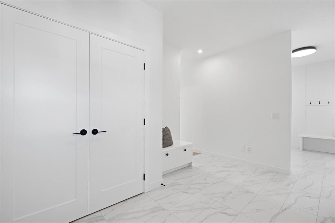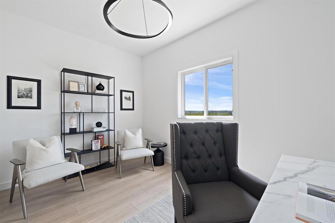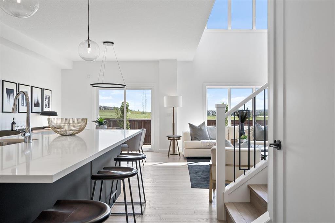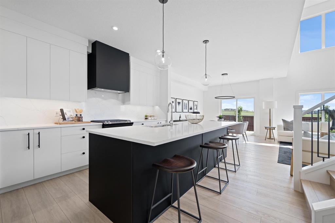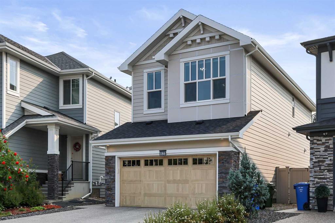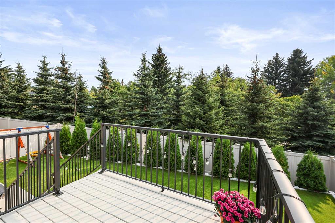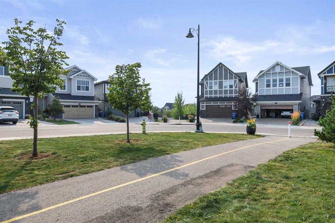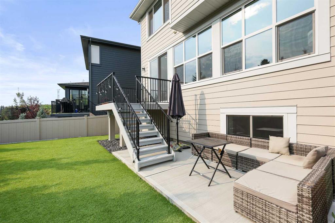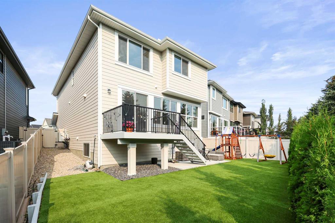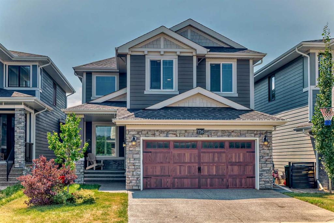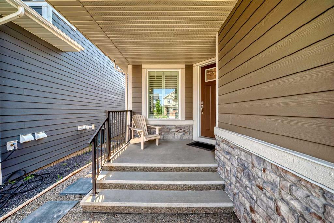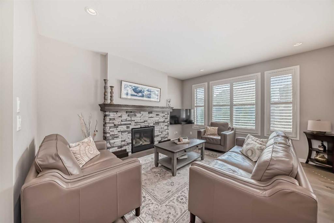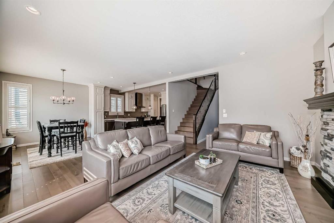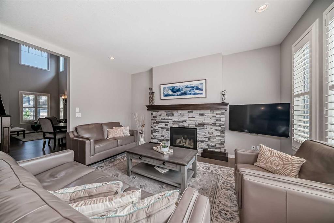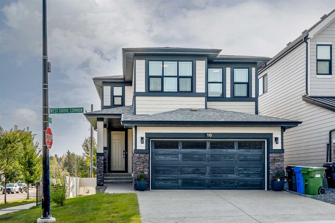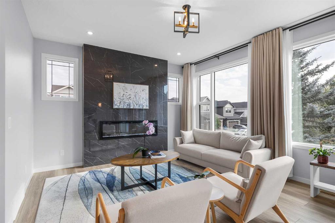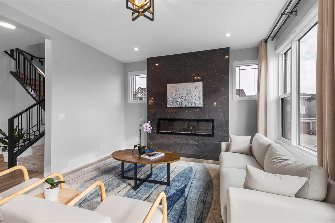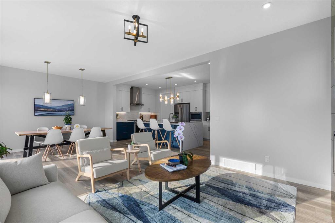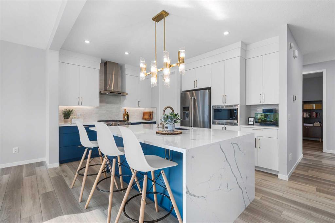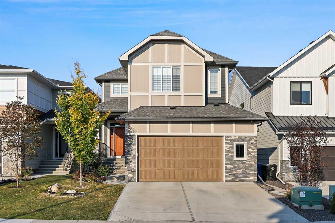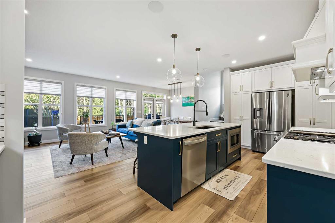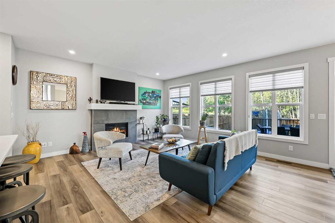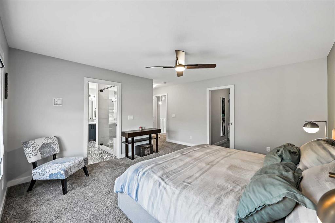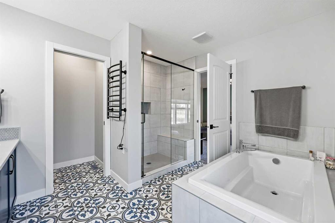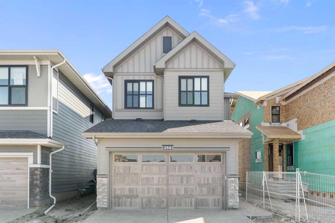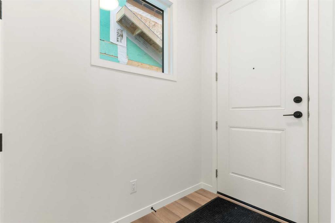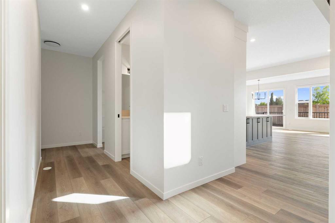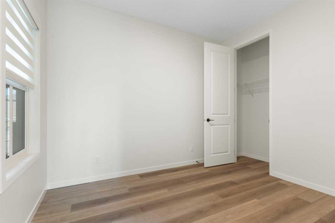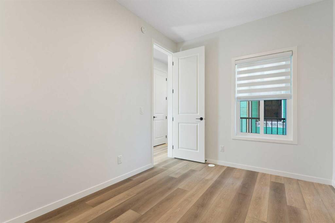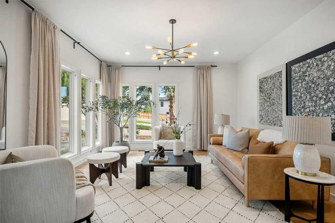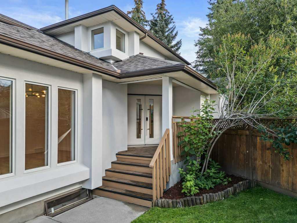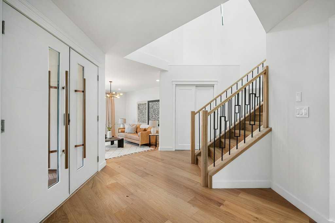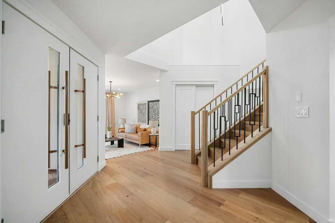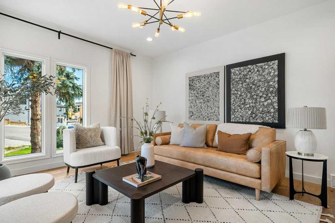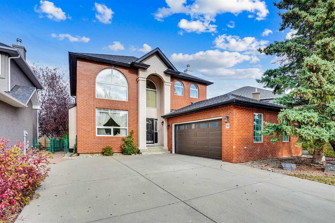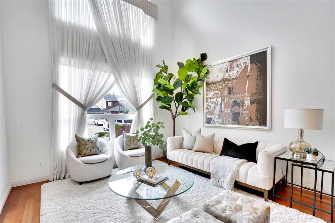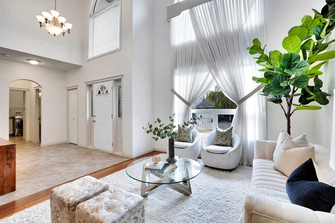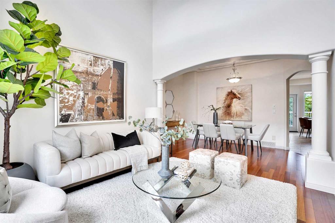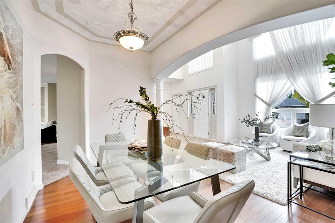91 Coulee Crescent SW
Calgary T3H 6B9
MLS® Number: A2258648
$ 1,150,000
4
BEDROOMS
2 + 1
BATHROOMS
2,345
SQUARE FEET
2025
YEAR BUILT
A final opportunity in Cougar Ridge’s newest luxury enclave, Coulee Park. Crafted by Ledgestone Signature Homes, this brand-new walk-out residence delivers 2,345 sq. ft. above grade with nearly 1,000 sq. ft. down, roughed-in for a Legal Secondary Suite with separate entrances and future-ready for multigenerational living or revenue. The striking exterior (acrylic stucco, Hardie siding, cultured stone) and exposed-aggregate drive set the tone. Inside, 9-ft painted ceilings, 8-ft doors (main & upper), and wide-plank LVP flow through a thoughtful main floor: a sunlit great room and generous dining area, quiet flex/office, chic powder room, and a custom mudroom with built-in lockers. The chef’s kitchen pairs Schenk cabinetry with quartz counters, a large island, premium stainless appliances with gas cooktop, and a walk-in pantry. Upstairs, the owner’s retreat features a spacious bedroom, walk-in closet with MDF built-ins, and a serene 5-pc ensuite with freestanding tub and double vanity. Three additional bedrooms share a stylish 5-pc bath, while the laundry room (cabinetry, quartz folding surface, utility sink) adds everyday ease. The walk-out lower level awaits your vision! Planned for a 5th bedroom with walk-in, full bath, full kitchen layout with pantry, and dedicated laundry. Outside, enjoy complete front-to-rear landscaping, a rear deck, and a fully fenced backyard. Next door to the Calgary French & International School and within minutes of Webber Academy, Rundle College, and Ernest Manning. Shops and dining at West 85th and Aspen Landing are close at hand, with an easy 16-minute commute downtown. Experience Coulee Park living for yourself. Schedule a showing with your favorite luxury Realtor® today!
| COMMUNITY | Cougar Ridge |
| PROPERTY TYPE | Detached |
| BUILDING TYPE | House |
| STYLE | 2 Storey |
| YEAR BUILT | 2025 |
| SQUARE FOOTAGE | 2,345 |
| BEDROOMS | 4 |
| BATHROOMS | 3.00 |
| BASEMENT | Full, Separate/Exterior Entry, Unfinished, Walk-Out To Grade |
| AMENITIES | |
| APPLIANCES | Built-In Oven, Dishwasher, Garage Control(s), Gas Cooktop, Microwave, Range Hood, Refrigerator, Washer/Dryer |
| COOLING | None |
| FIREPLACE | N/A |
| FLOORING | Carpet, Tile, Vinyl Plank |
| HEATING | Forced Air |
| LAUNDRY | Laundry Room, Sink, Upper Level |
| LOT FEATURES | Back Yard, Landscaped, Low Maintenance Landscape |
| PARKING | Additional Parking, Aggregate, Double Garage Attached, Front Drive, Garage Door Opener, Garage Faces Front |
| RESTRICTIONS | Restrictive Covenant, Utility Right Of Way |
| ROOF | Asphalt Shingle |
| TITLE | Fee Simple |
| BROKER | Wahi Realty Inc. |
| ROOMS | DIMENSIONS (m) | LEVEL |
|---|---|---|
| Other | 22`5" x 42`2" | Basement |
| Foyer | 13`6" x 8`6" | Main |
| 2pc Bathroom | 7`9" x 4`11" | Main |
| Flex Space | 9`3" x 10`4" | Main |
| Mud Room | 9`11" x 5`6" | Main |
| Pantry | 7`9" x 4`11" | Main |
| Living/Dining Room Combination | 23`9" x 23`5" | Main |
| 5pc Bathroom | 9`6" x 8`2" | Upper |
| Bedroom | 13`5" x 11`6" | Upper |
| Laundry | 9`5" x 8`3" | Upper |
| 5pc Ensuite bath | 11`10" x 12`8" | Upper |
| Bedroom | 9`11" x 11`4" | Upper |
| Bedroom | 10`4" x 11`2" | Upper |
| Bedroom - Primary | 13`2" x 16`10" | Upper |
| Walk-In Closet | 9`4" x 7`9" | Upper |

