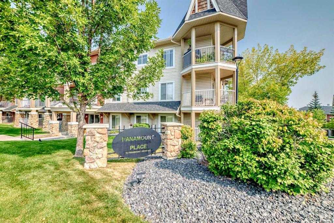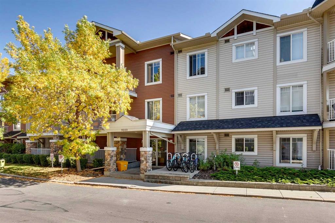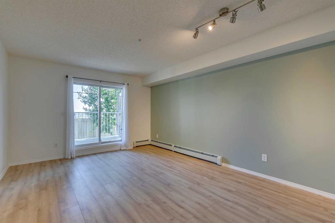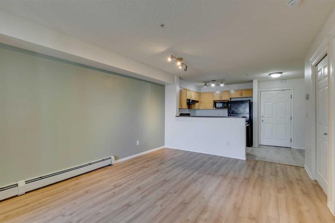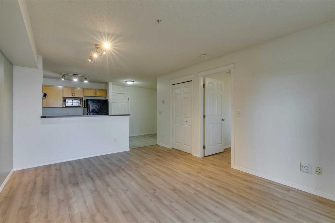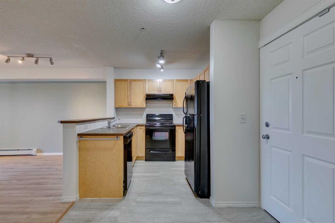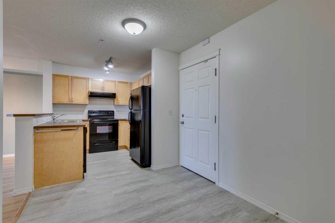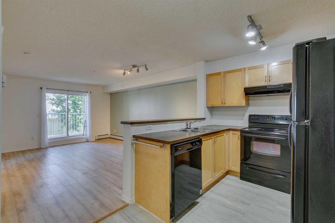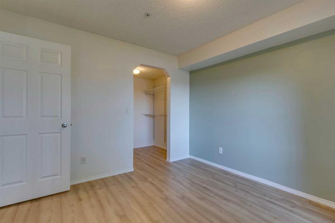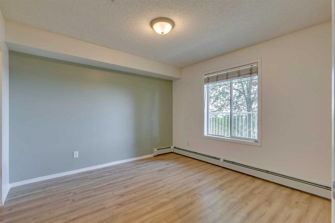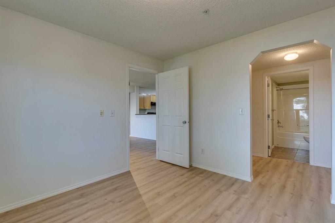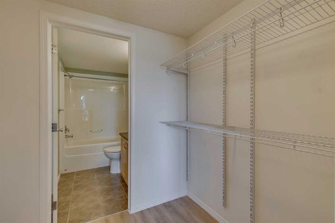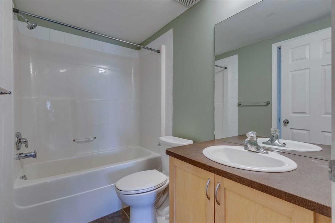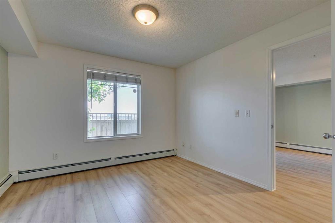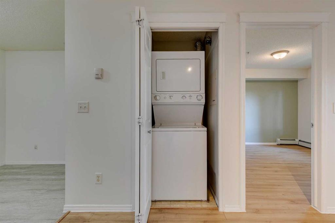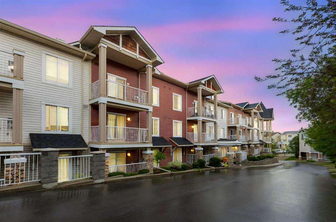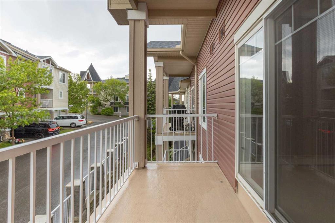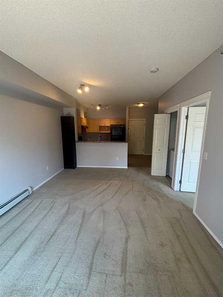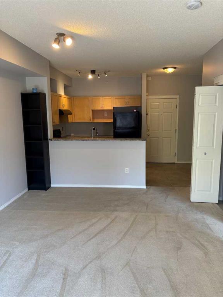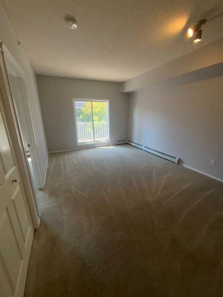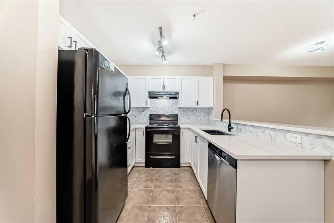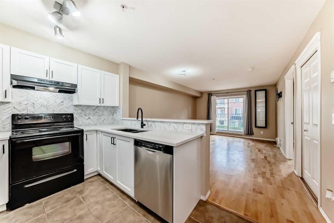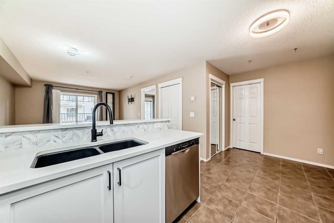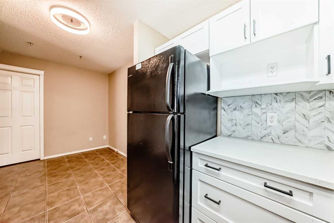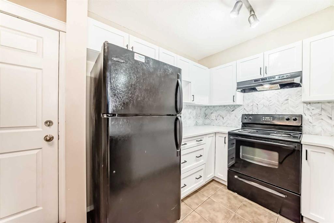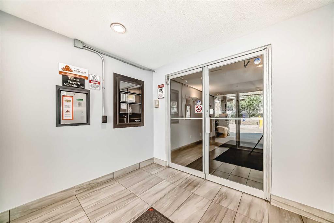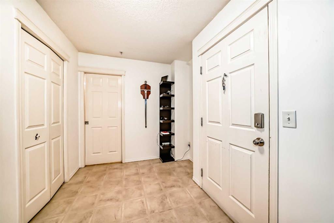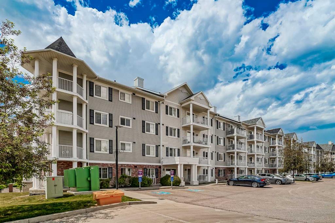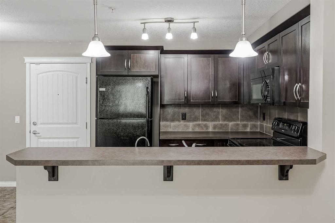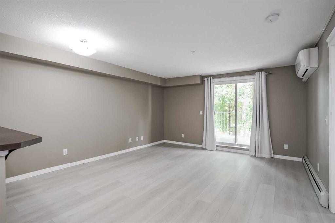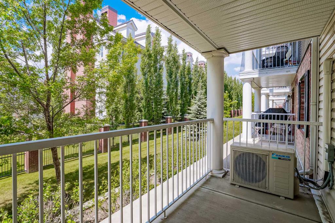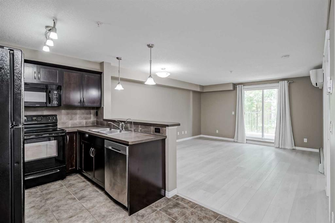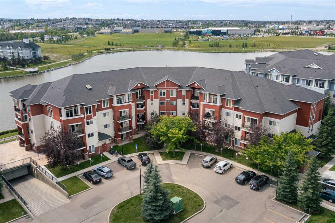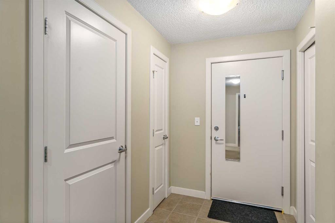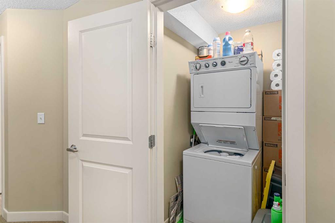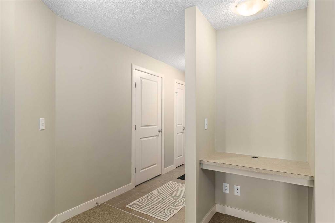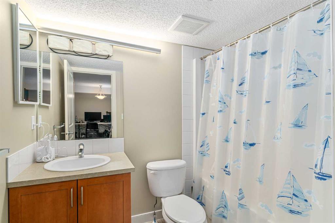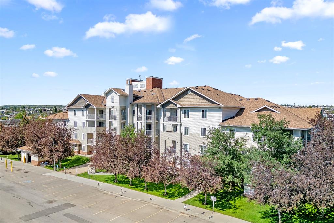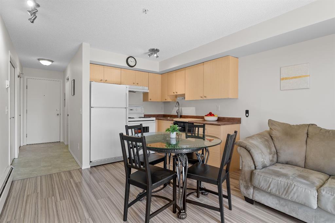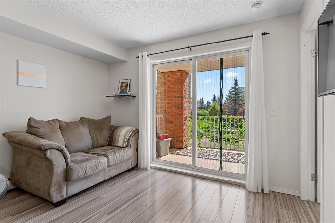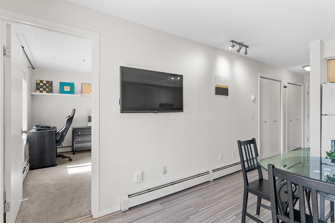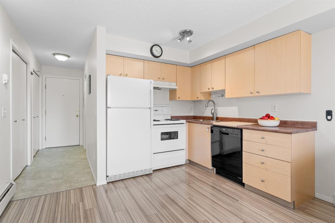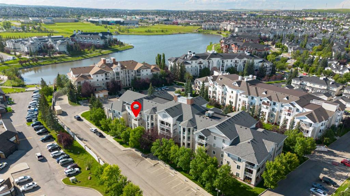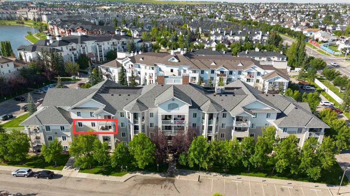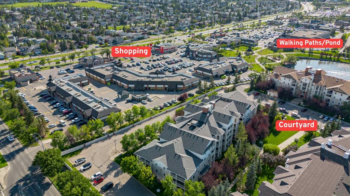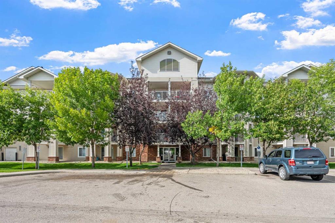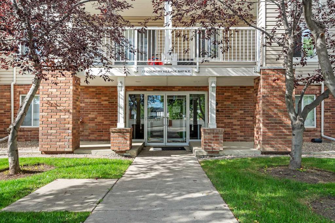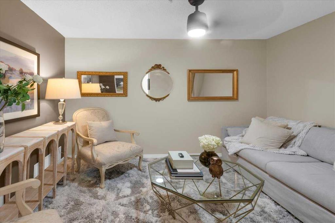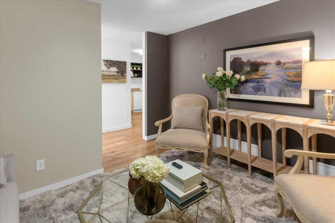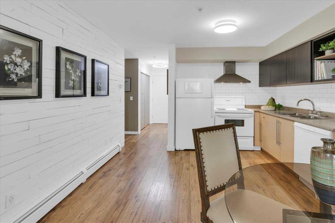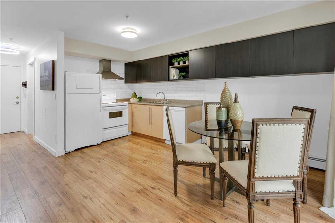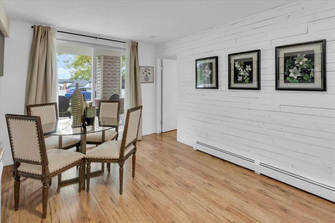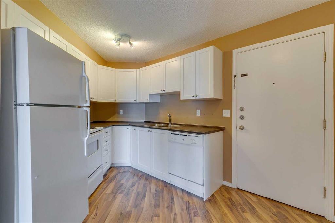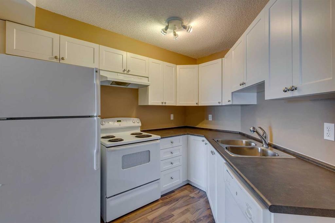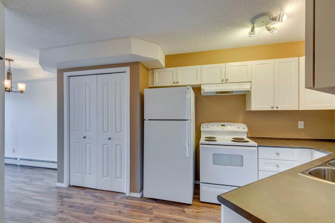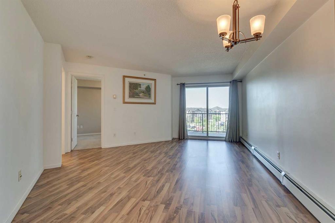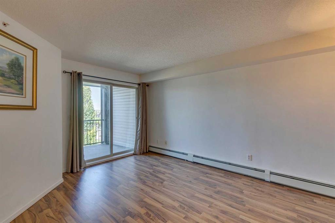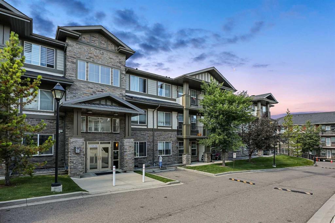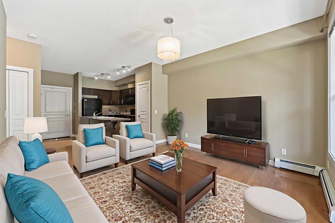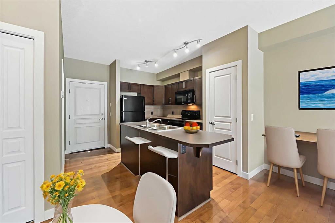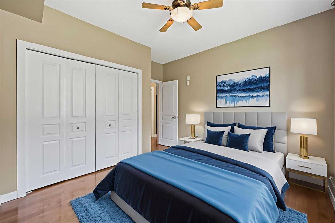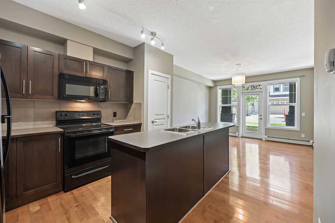9108, 70 Panamount Drive NW
Calgary T3K 6K6
MLS® Number: A2258566
$ 219,900
1
BEDROOMS
1 + 0
BATHROOMS
573
SQUARE FEET
2005
YEAR BUILT
Welcome to your next chapter of refined living in Panorama Hills. This is a property that perfectly combines practicality with a sense of modern style, offering a turn-key experience in a fantastic, walkable location. Upon entering, you are greeted by a space that feels both fresh and inviting. The entire unit has been updated with beautiful, wide-plank LVP flooring, creating a seamless, carpet-free flow from the living area through to the bedroom. The new paint throughout enhances the overall space making it move-in ready! The living area is a welcoming hub, defined by a large patio door that bathes the space in natural light and provides a beautiful connection to the outdoors. Step out onto your oversized private balcony, a truly valuable feature that gives you ample room for patio chairs and a BBQ—perfect for summer evenings. The bedroom offers a peaceful retreat with a walk-through closet leading to the 4pc bathroom. This unit is complete with in-suite laundry and titled underground parking including storage-providing all the space you need. Situated in a well-managed, pet-friendly building, this condo is an ideal choice for anyone seeking a convenient and low-maintenance lifestyle. Its prime location in Panorama Hills puts you just a short walk away from everything, from schools and public transit to shopping, dining, and the Vivo Recreation Centre. Book your private showing today and view the 3D virtual tour for a better look!
| COMMUNITY | Panorama Hills |
| PROPERTY TYPE | Apartment |
| BUILDING TYPE | Low Rise (2-4 stories) |
| STYLE | Single Level Unit |
| YEAR BUILT | 2005 |
| SQUARE FOOTAGE | 573 |
| BEDROOMS | 1 |
| BATHROOMS | 1.00 |
| BASEMENT | |
| AMENITIES | |
| APPLIANCES | Dishwasher, Dryer, Electric Stove, Microwave, Range Hood, Refrigerator, Washer, Window Coverings |
| COOLING | None |
| FIREPLACE | N/A |
| FLOORING | Vinyl Plank |
| HEATING | Baseboard |
| LAUNDRY | In Unit |
| LOT FEATURES | |
| PARKING | Parkade, Underground |
| RESTRICTIONS | None Known |
| ROOF | Asphalt |
| TITLE | Fee Simple |
| BROKER | RE/MAX First |
| ROOMS | DIMENSIONS (m) | LEVEL |
|---|---|---|
| 4pc Bathroom | 5`0" x 7`10" | Main |
| Bedroom | 11`0" x 11`2" | Main |
| Dining Room | 11`11" x 5`7" | Main |
| Foyer | 9`1" x 7`11" | Main |
| Kitchen | 8`0" x 8`1" | Main |
| Living Room | 11`11" x 11`3" | Main |

