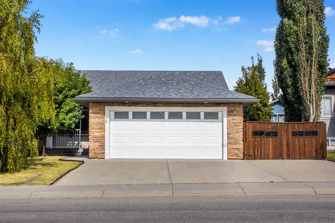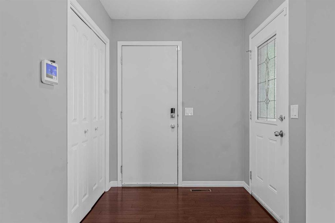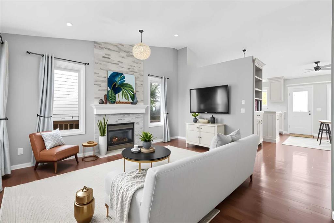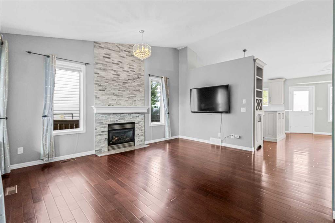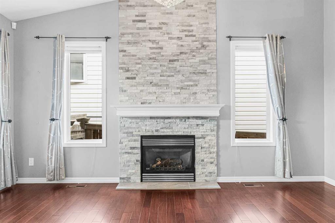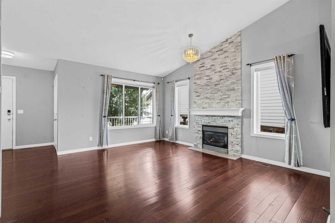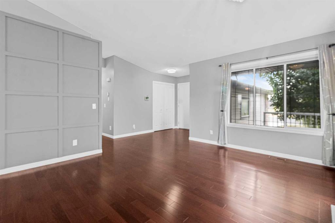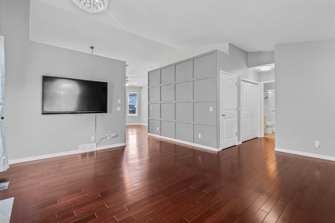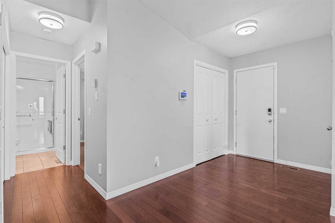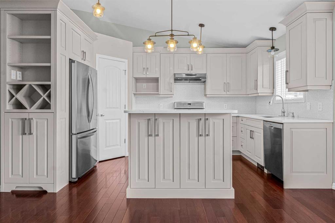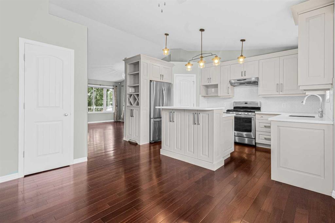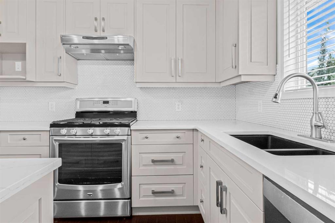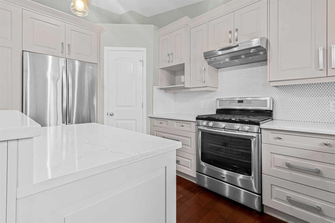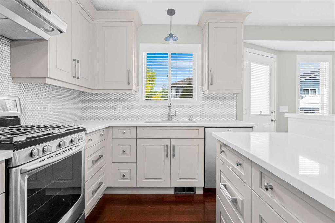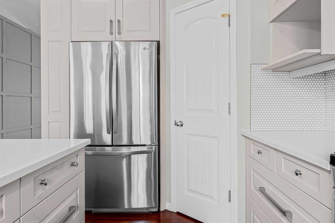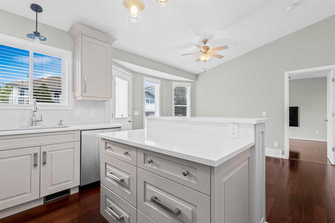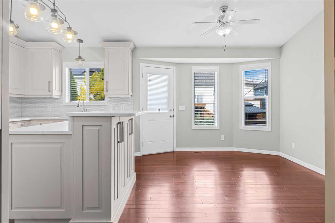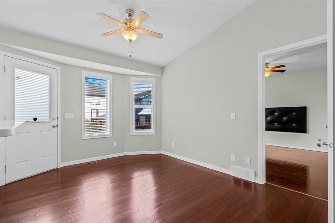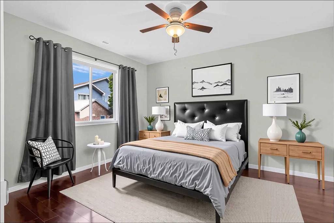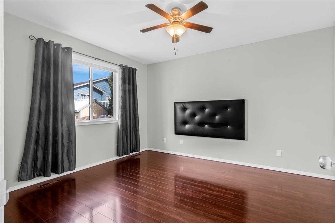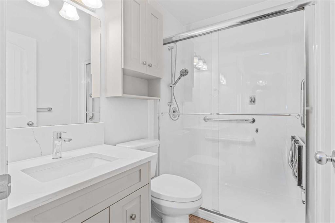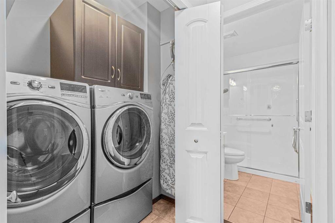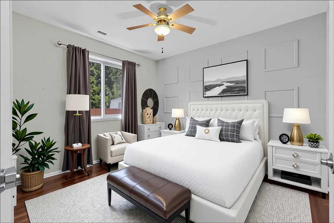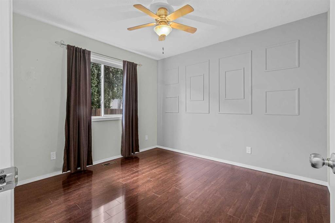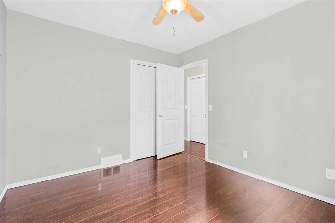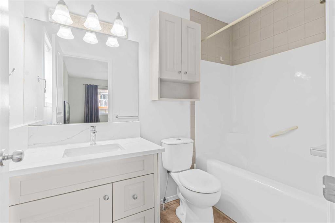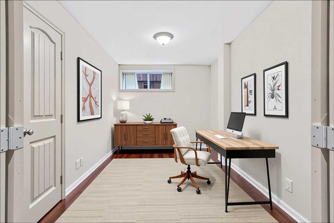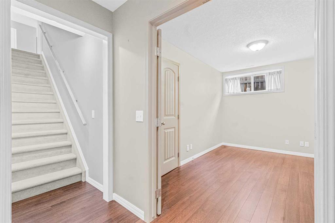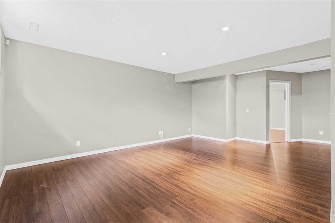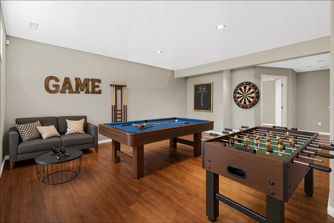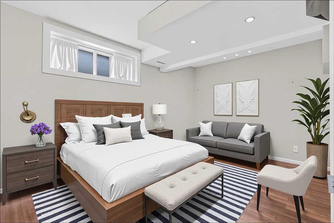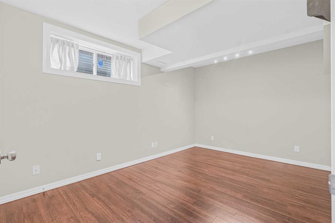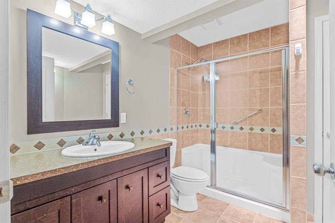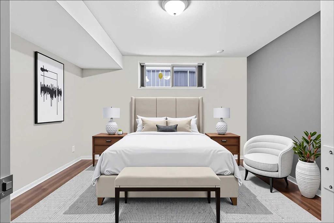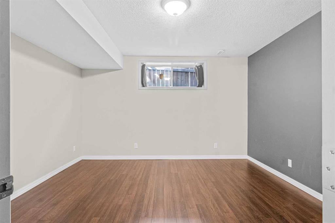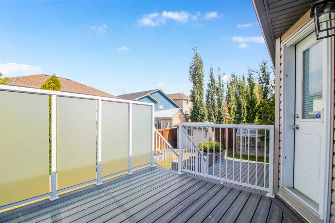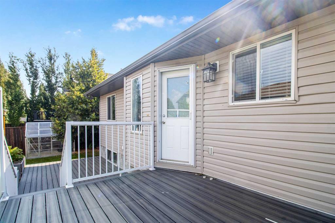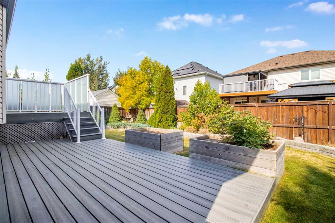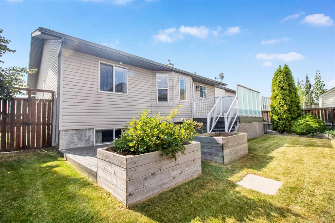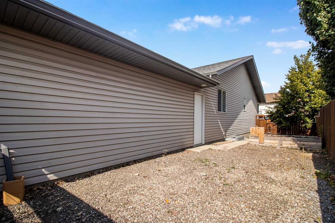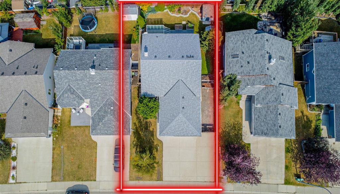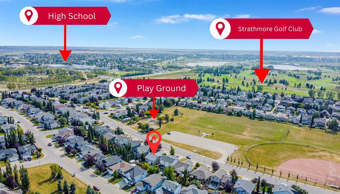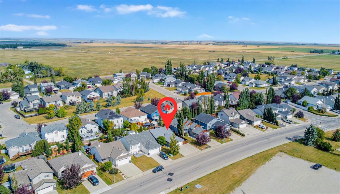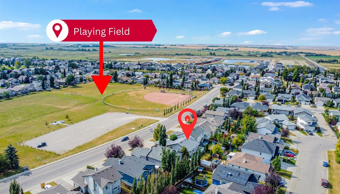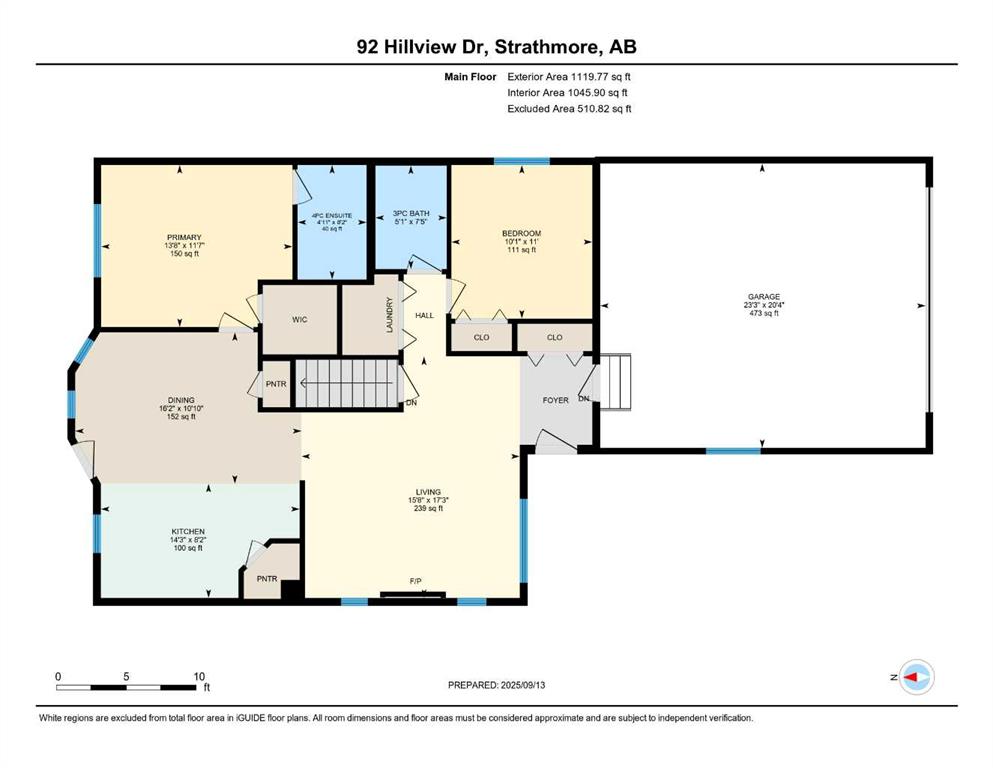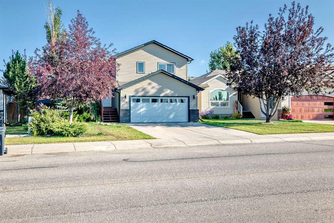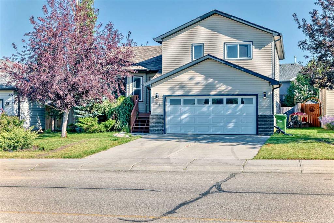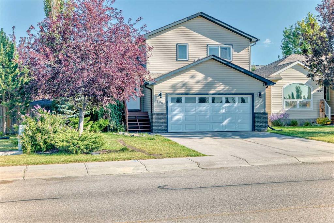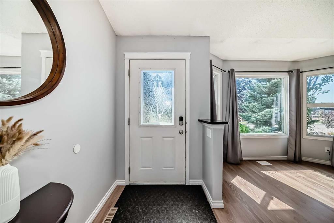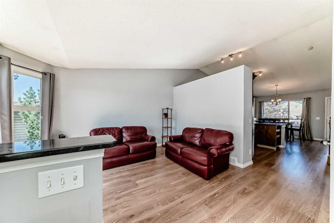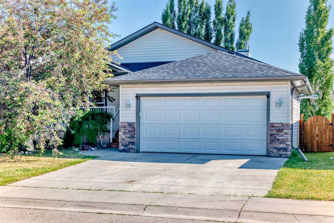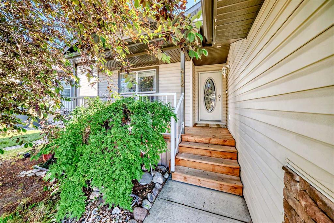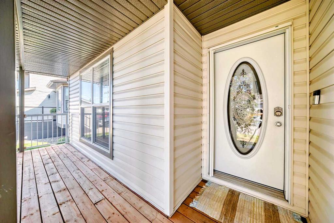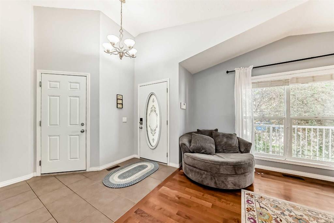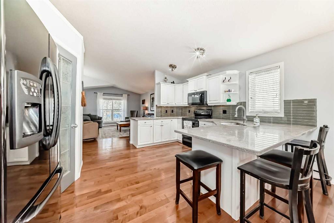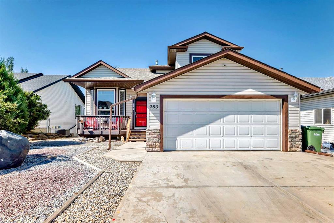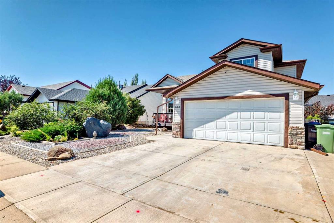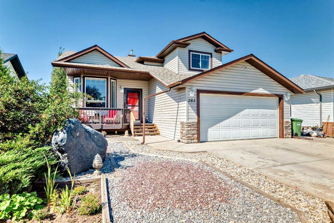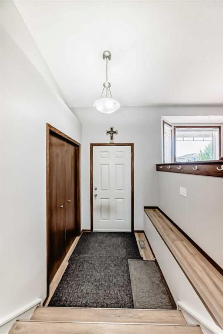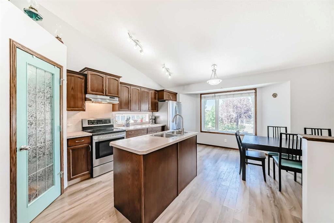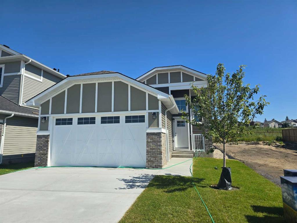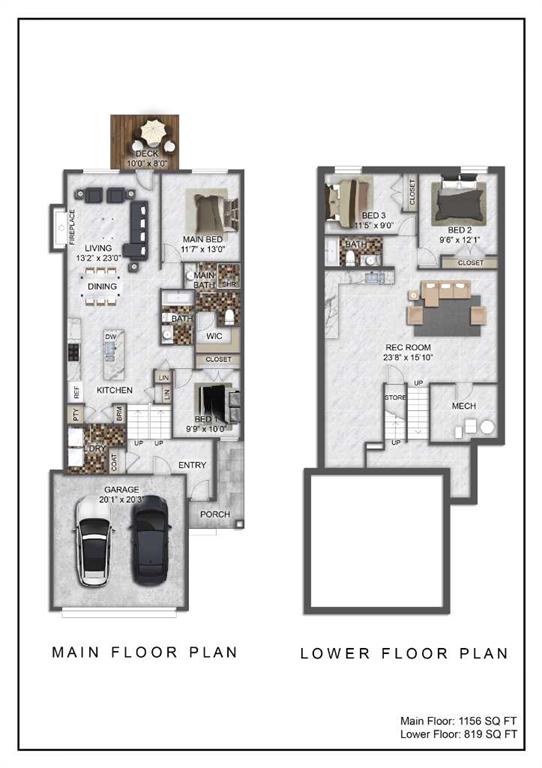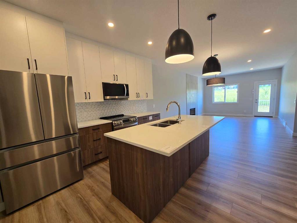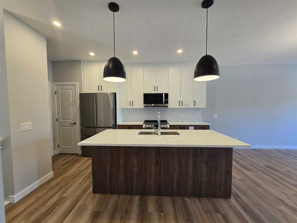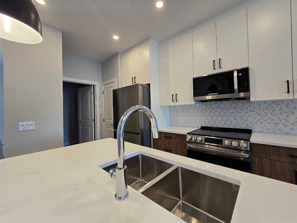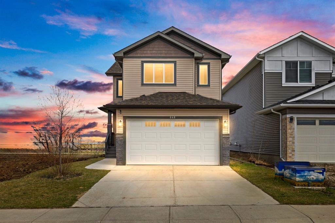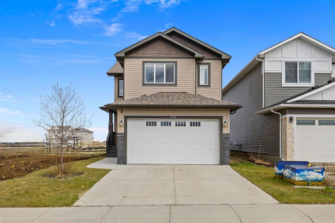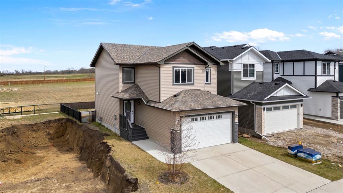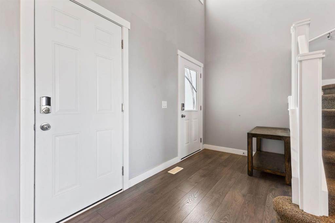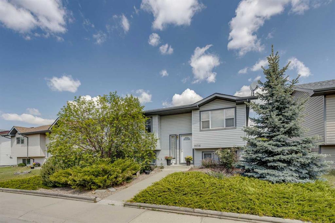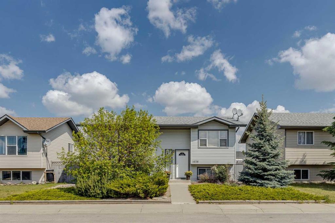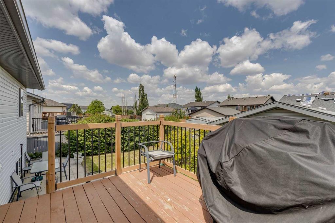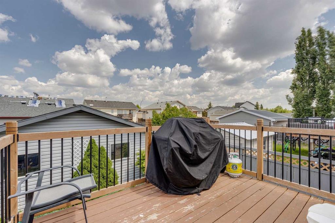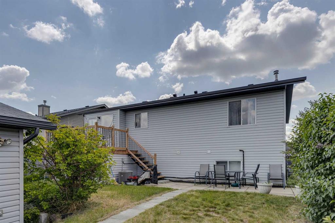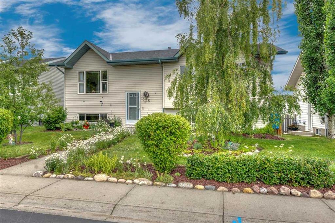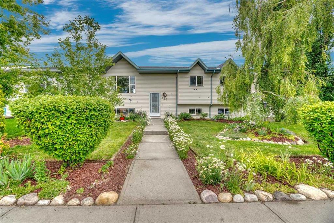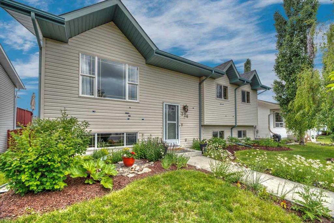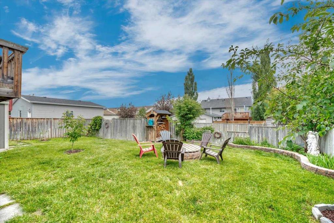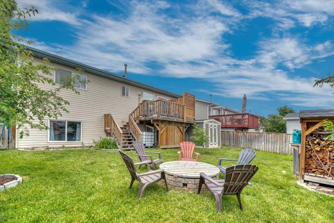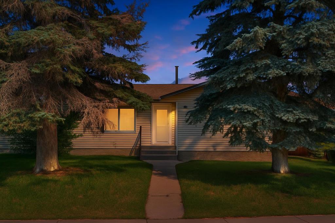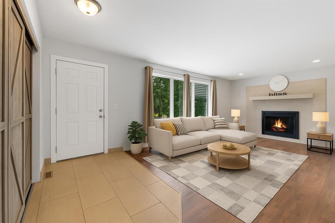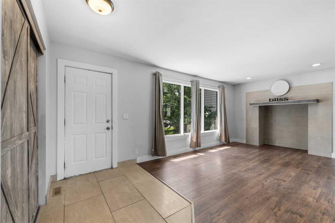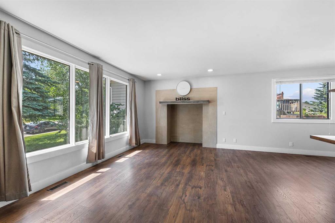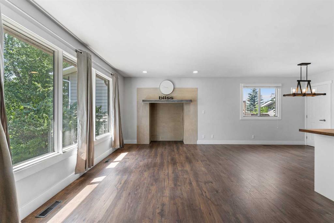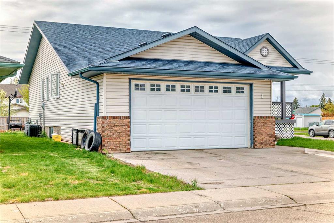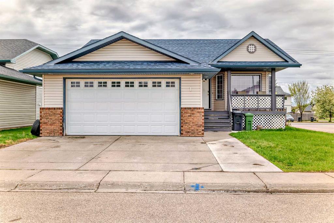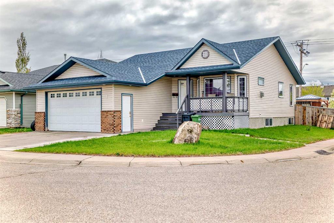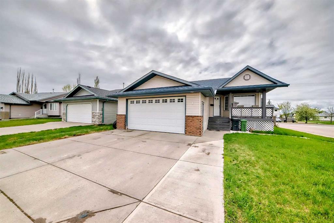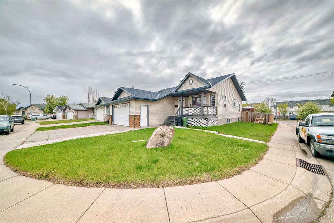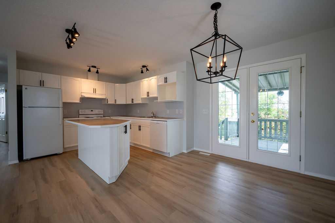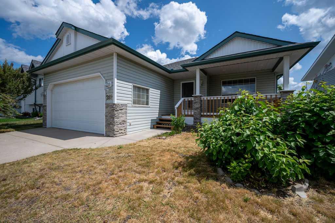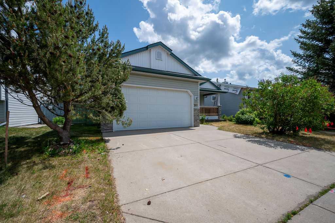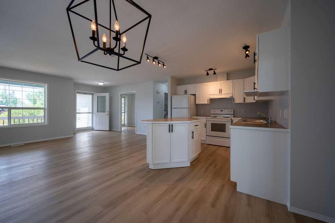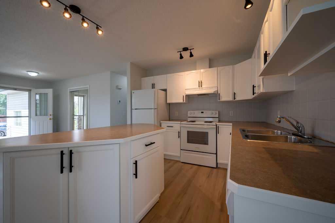92 Hillview Drive
Strathmore T1P 1W2
MLS® Number: A2257217
$ 539,000
5
BEDROOMS
3 + 0
BATHROOMS
1,120
SQUARE FEET
2006
YEAR BUILT
"OPEN HOUSE SATURDAY & SUNDAY SEPT 20 & 21st 2-4pm" Welcome to your next chapter in Strathmore's beautiful Hillview Estates! This stunning 1,120 sq. ft. bungalow perfectly combines small-town charm with modern convenience, offering a relaxed lifestyle just a short commute from Calgary. Inside, the open-concept living space feels bright and airy with vaulted ceilings and beautiful hardwood floors. The focal point is a magnificent floor-to-ceiling fireplace, perfect for cozy evenings. The updated kitchen is a chef's dream, featuring a gas stove, quartz countertops, and an abundance of soft-close cabinets and drawers with generous pantry space. The main level features a spacious primary bedroom with a four-piece ensuite. A good-sized second bedroom and a three-piece bathroom are also on this floor, along with the convenience of main-floor laundry. The fully developed lower level provides incredible versatility with three additional bedrooms—one of which has French doors, making it an ideal home office. You'll also find a large rec room perfect for family movie and game nights. Step outside and enjoy the best of outdoor living. Relax with your morning coffee on the charming front porch or entertain on the maintenance-free, two-tiered back deck. Upper level has the gas line for the BBQ as well as privacy glass. The mature, meticulously landscaped yard is a gardener's paradise, complete with a shed, garden boxes, and a greenhouse. The home is as functional as it is beautiful. A gated RV parking pad provides added security, and the insulated, drywalled garage offers ample space for vehicles and hobbies. You can move in with peace of mind knowing that recent upgrades, including the roof, siding, soffits, and eaves, have been taken care of. The location is truly unbeatable. A playground and playing fields are right across the street, and an extensive pathway system connects you to the golf course, schools, and other community amenities. This home is perfect for a growing family or for those looking to downsize without sacrificing space or location. Don't miss your chance to call this exceptional property your home.
| COMMUNITY | Hillview Estates |
| PROPERTY TYPE | Detached |
| BUILDING TYPE | House |
| STYLE | Bungalow |
| YEAR BUILT | 2006 |
| SQUARE FOOTAGE | 1,120 |
| BEDROOMS | 5 |
| BATHROOMS | 3.00 |
| BASEMENT | Finished, Full |
| AMENITIES | |
| APPLIANCES | Dishwasher, Garage Control(s), Gas Stove, Range Hood, Refrigerator, Washer/Dryer, Window Coverings |
| COOLING | None |
| FIREPLACE | Gas, Living Room, Stone |
| FLOORING | Ceramic Tile, Hardwood, Laminate |
| HEATING | Forced Air |
| LAUNDRY | Main Level |
| LOT FEATURES | Landscaped, Level, Treed |
| PARKING | Double Garage Attached, Garage Door Opener, Insulated, RV Gated, See Remarks |
| RESTRICTIONS | Utility Right Of Way |
| ROOF | Asphalt Shingle |
| TITLE | Fee Simple |
| BROKER | Real Broker |
| ROOMS | DIMENSIONS (m) | LEVEL |
|---|---|---|
| Bedroom | 12`10" x 12`9" | Lower |
| Bedroom | 12`9" x 8`5" | Lower |
| Bedroom | 10`0" x 14`0" | Lower |
| Game Room | 16`9" x 17`4" | Lower |
| 3pc Bathroom | 8`6" x 9`3" | Lower |
| Furnace/Utility Room | 7`6" x 7`0" | Lower |
| Living Room | 17`3" x 15`8" | Main |
| Kitchen | 8`2" x 14`3" | Main |
| Dining Room | 10`10" x 16`2" | Main |
| Bedroom - Primary | 11`7" x 13`8" | Main |
| Bedroom | 11`0" x 10`1" | Main |
| 4pc Ensuite bath | 8`2" x 4`11" | Main |
| 3pc Bathroom | 7`5" x 5`1" | Main |

