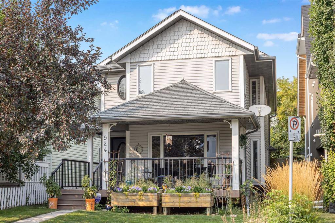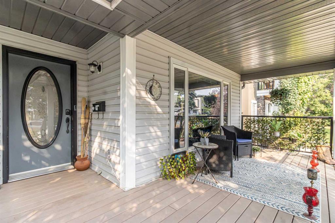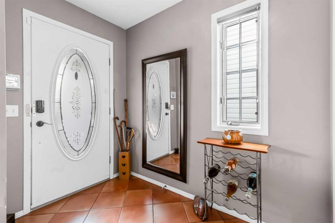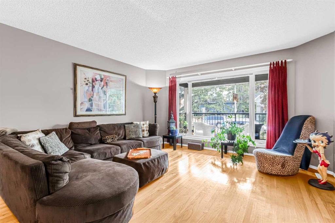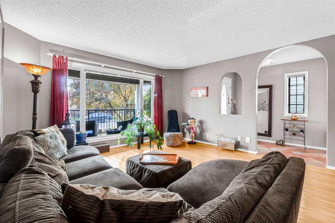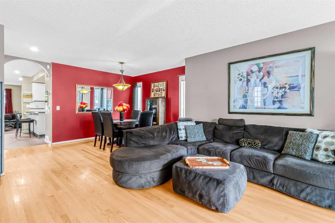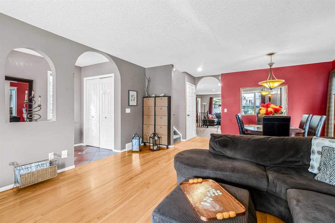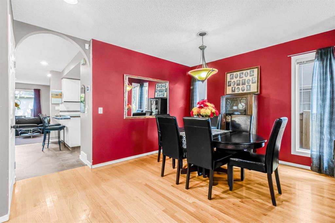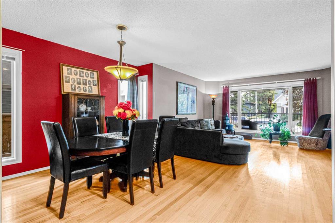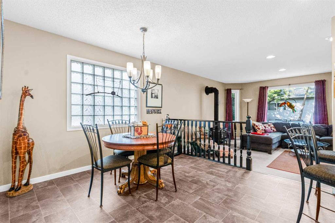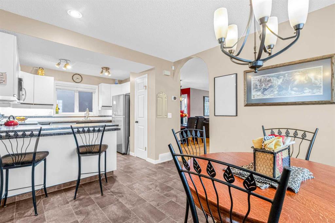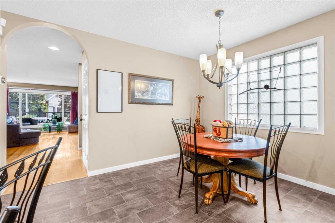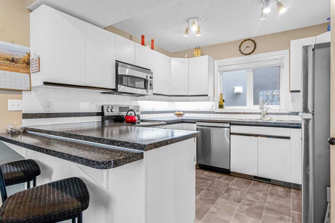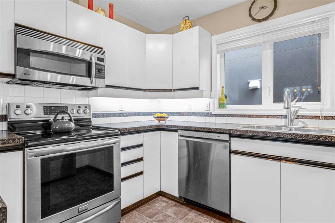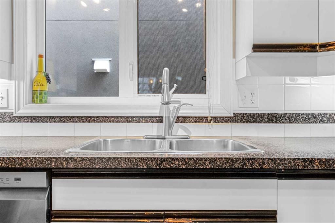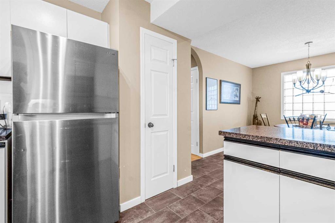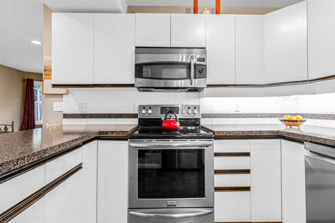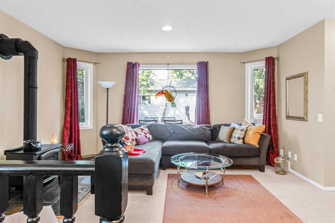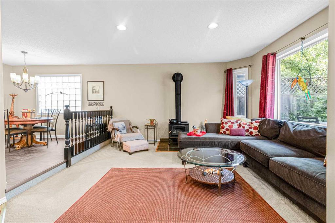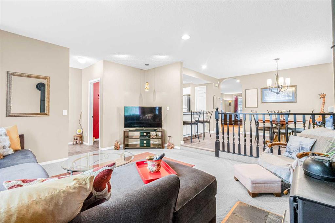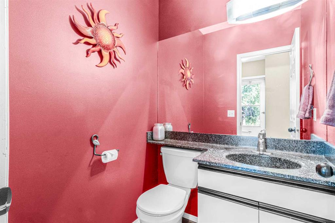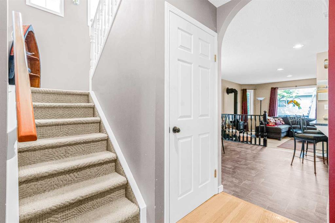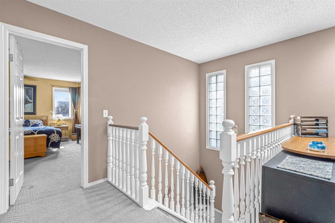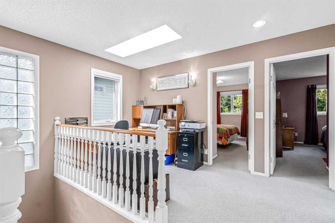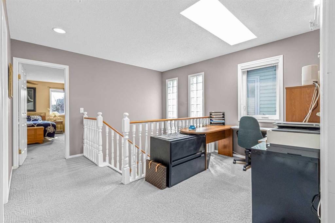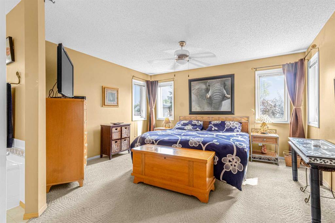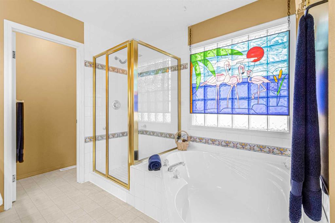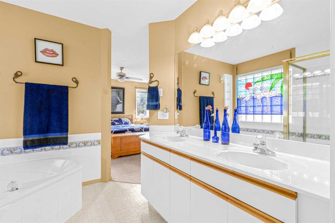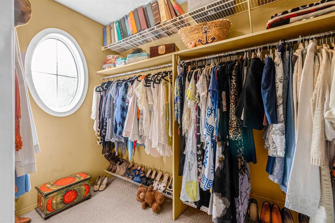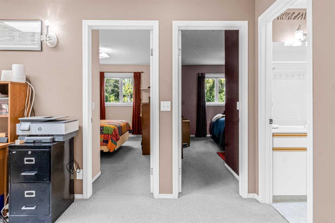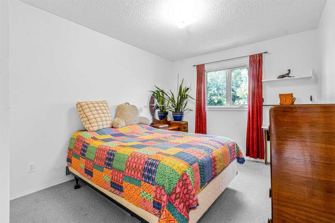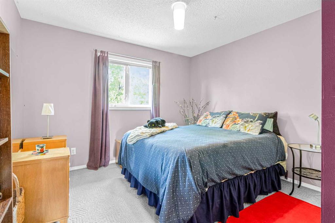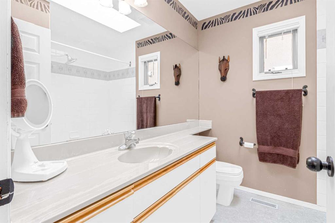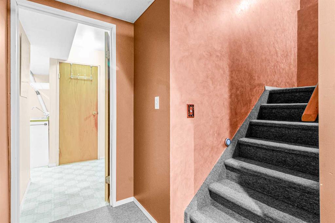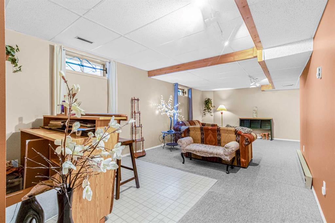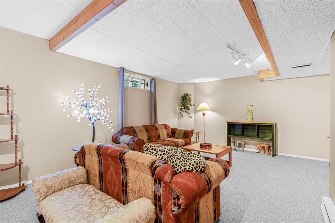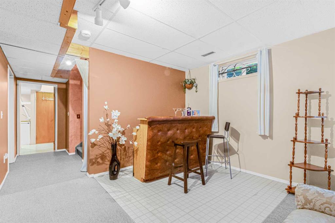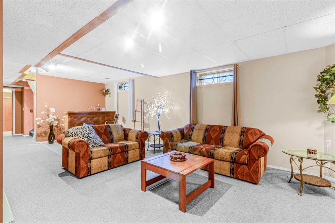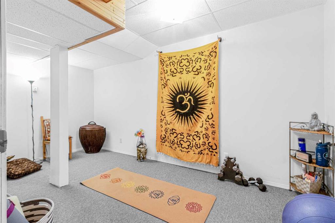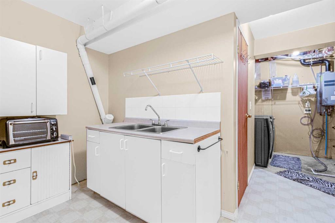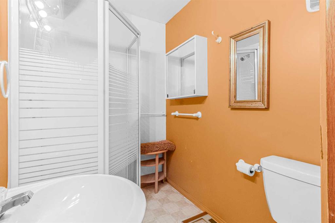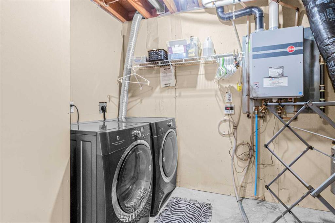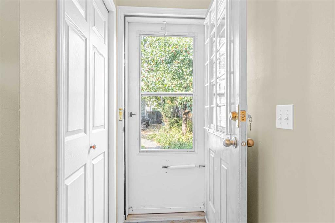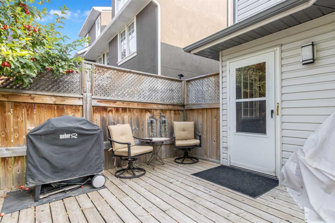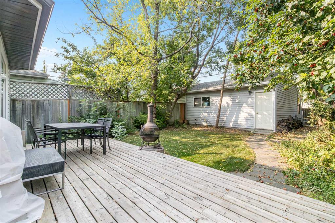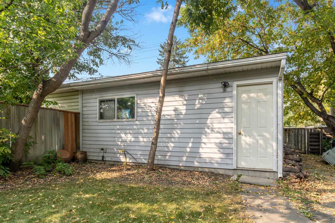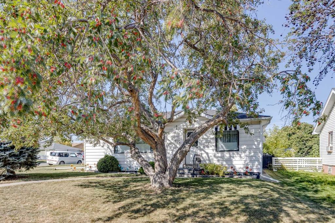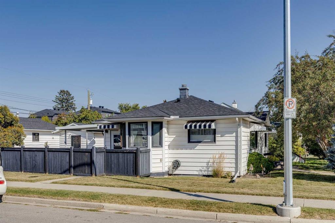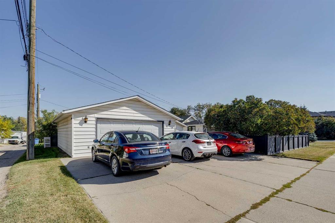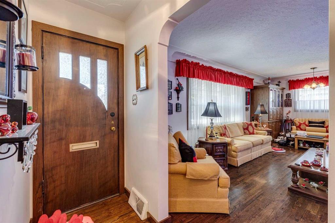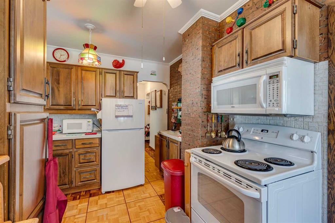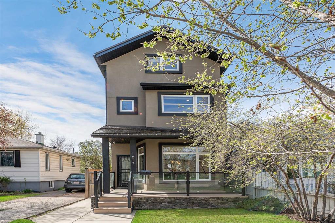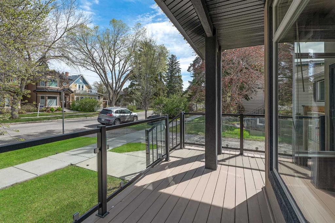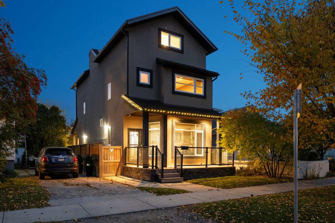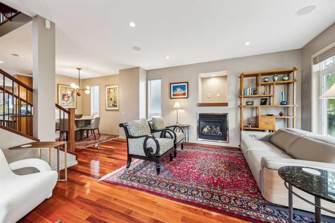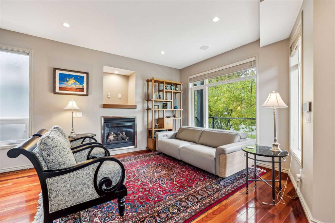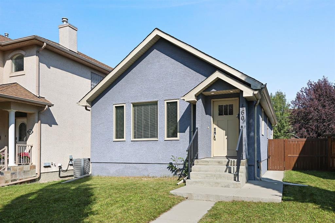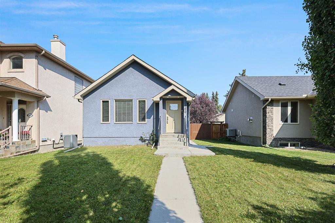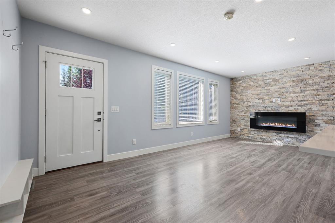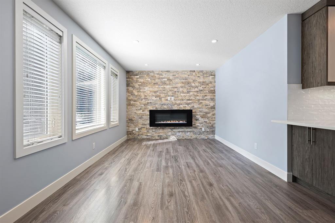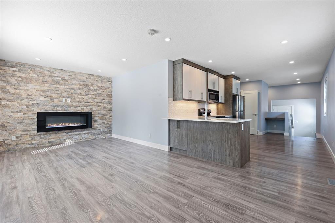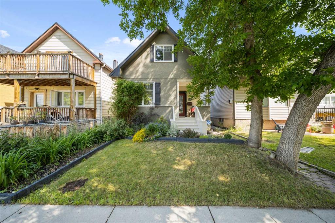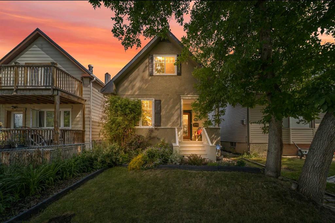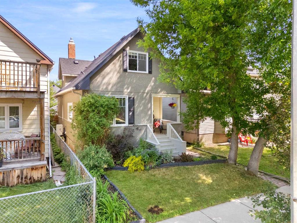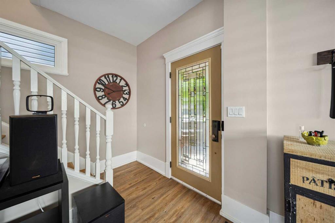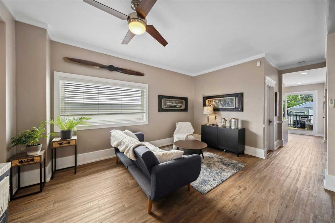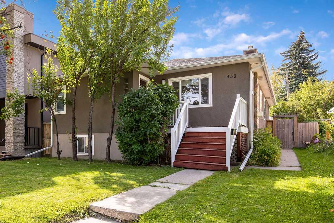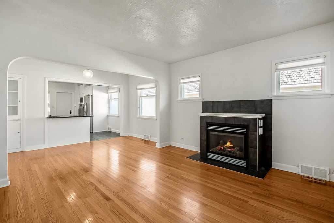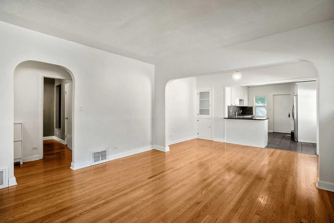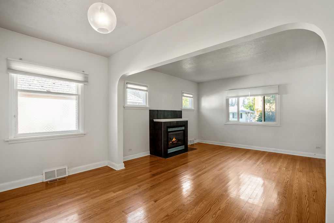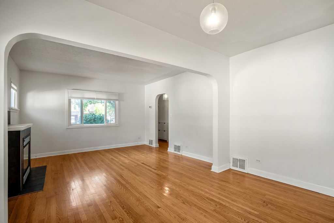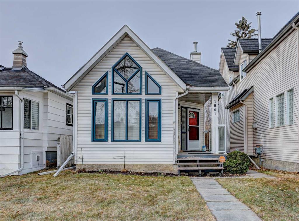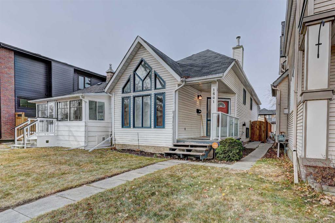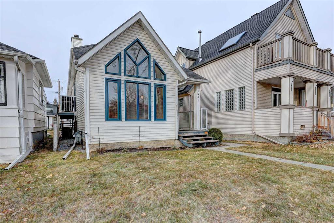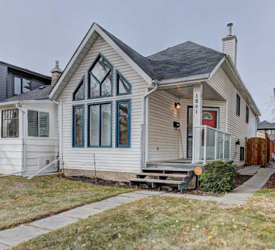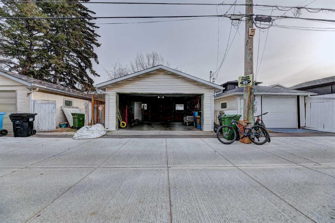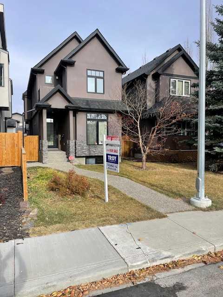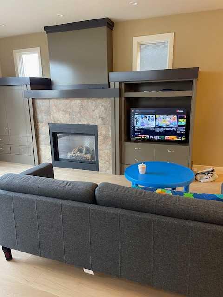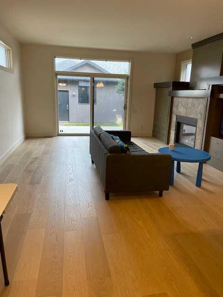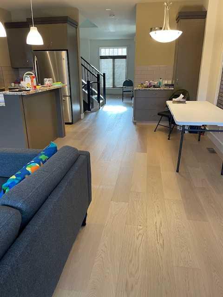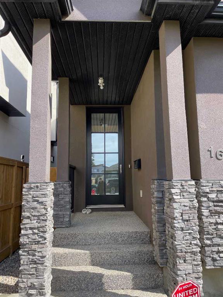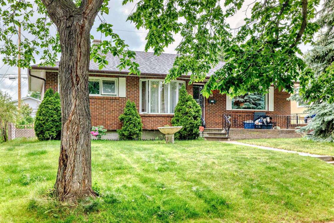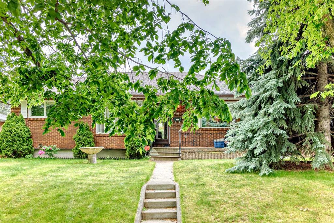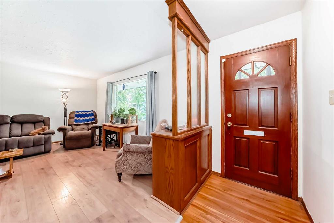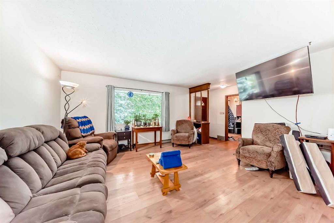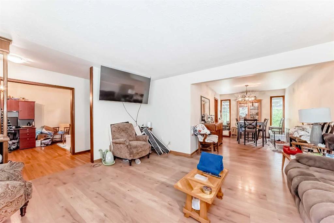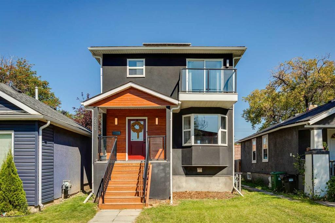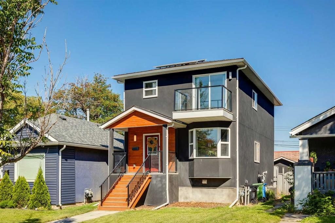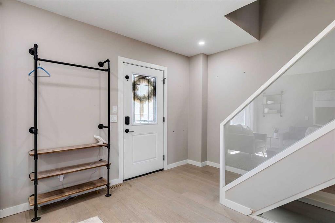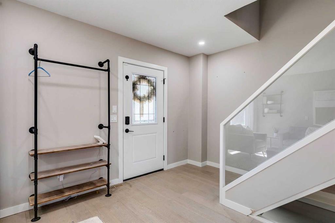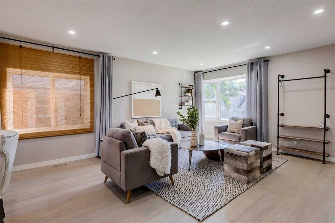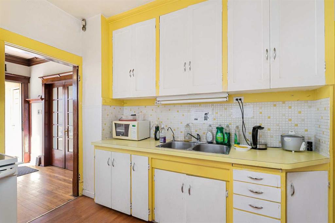924 19 Avenue NW
Calgary T2M 0Z5
MLS® Number: A2256636
$ 784,800
3
BEDROOMS
3 + 1
BATHROOMS
1992
YEAR BUILT
This beautifully designed infill combines classic curb appeal with over 3,000 sq ft of fully developed living space. A large, inviting front porch sets the tone for this warm and welcoming home. Beginning in the living room, bright, drenched in natural light from expansive south-facing windows and flows effortlessly into the formal dining area, perfect for gatherings. In the heart of the home, the spacious kitchen offers ample cabinetry, stainless steel appliances including an induction stove, a large eating nook, and connects to a sunken family room with a cozy wood-burning stove, an inviting retreat that overlooks the beautifully landscaped backyard. Upstairs, an open den with skylights creates the perfect home office or reading nook. The primary suite features a walk-in closet and spa-inspired 5 pc ensuite with a large soaker tub, while two additional bedrooms and a full bath complete the upper level. The fully developed basement offers 983 sq. ft. of flexible living space with a kitchenette, 3-piece bath, abundant storage, and is perfect for a rec room with sit up bar, fitness area, or media space. Modern upgrades include a new furnace and a tankless hot water system, Shaw Direct satellite. Two great outdoor living areas, a lush backyard with perennials, fruit trees, and shrubs, plus a double garage with insulated walls. Location is everything! Just steps from a K-5 school and less than a 10-minute stroll to Confederation Park, where walking paths, playgrounds, and year-round recreation await. Enjoy being minutes from SAIT, SAJA, the Trans-Canada Highway, and downtown. The area offers endless amenities—North Hill Centre with groceries, shops, and fitness; trendy cafés, bakeries, and restaurants along 16th Avenue and Kensington; Calgary Winter Club for recreation; nearby golf courses; and quick access to public transit including the LRT. Whether you’re heading to work, school, or enjoying a weekend adventure, this location keeps you connected.
| COMMUNITY | Mount Pleasant |
| PROPERTY TYPE | Detached |
| BUILDING TYPE | House |
| STYLE | 2 Storey |
| YEAR BUILT | 1992 |
| SQUARE FOOTAGE | 2,047 |
| BEDROOMS | 3 |
| BATHROOMS | 4.00 |
| BASEMENT | Full |
| AMENITIES | |
| APPLIANCES | Dishwasher, Electric Stove, Garage Control(s), Microwave Hood Fan, Refrigerator, Washer/Dryer |
| COOLING | None |
| FIREPLACE | Wood Burning |
| FLOORING | Carpet, Hardwood, Tile |
| HEATING | Forced Air |
| LAUNDRY | In Basement |
| LOT FEATURES | Rectangular Lot |
| PARKING | Double Garage Detached, Insulated |
| RESTRICTIONS | None Known |
| ROOF | Asphalt Shingle |
| TITLE | Fee Simple |
| BROKER | Real Broker |
| ROOMS | DIMENSIONS (m) | LEVEL |
|---|---|---|
| 3pc Bathroom | 5`0" x 6`7" | Basement |
| Other | 7`9" x 8`3" | Basement |
| Den | 8`3" x 15`6" | Basement |
| Kitchen | 7`5" x 9`2" | Basement |
| Game Room | 15`2" x 24`8" | Basement |
| Storage | 8`3" x 11`1" | Basement |
| Storage | 4`10" x 5`11" | Basement |
| Furnace/Utility Room | 11`9" x 10`10" | Basement |
| 2pc Bathroom | 4`10" x 4`8" | Main |
| Breakfast Nook | 11`11" x 10`8" | Main |
| Dining Room | 16`1" x 10`10" | Main |
| Family Room | 16`1" x 14`7" | Main |
| Kitchen | 9`7" x 10`11" | Main |
| Living Room | 14`0" x 12`6" | Main |
| 4pc Bathroom | 7`6" x 7`5" | Upper |
| 5pc Ensuite bath | 8`10" x 11`6" | Upper |
| Bedroom | 9`11" x 14`3" | Upper |
| Bedroom | 11`3" x 14`3" | Upper |
| Bedroom - Primary | 13`11" x 16`6" | Upper |

