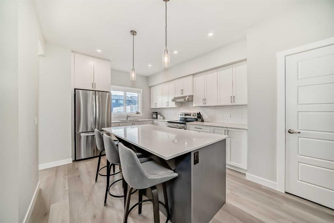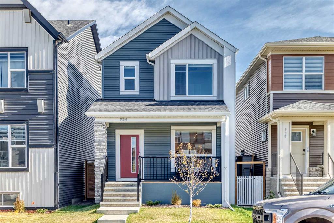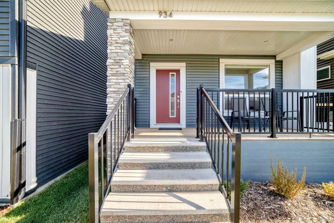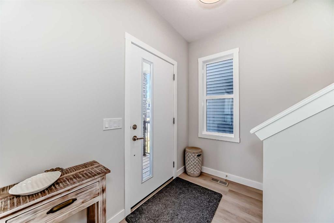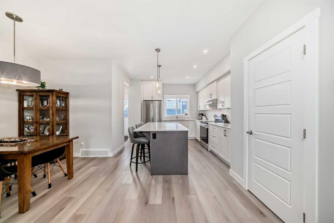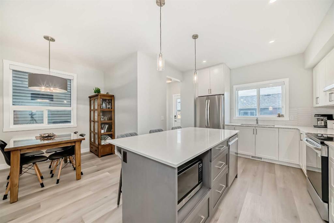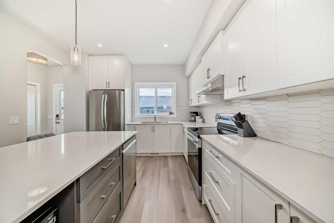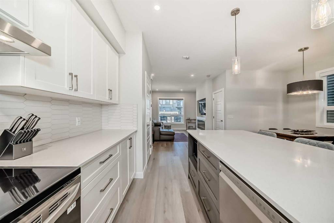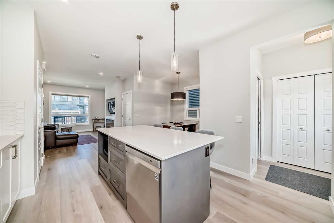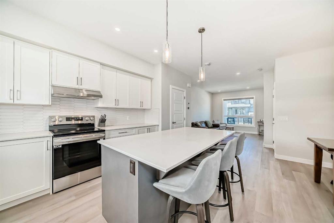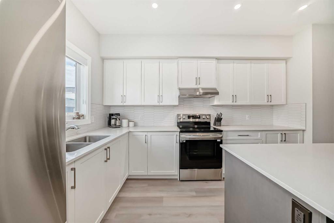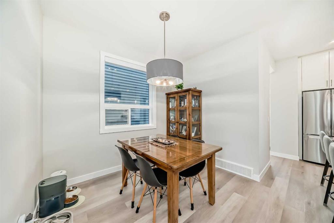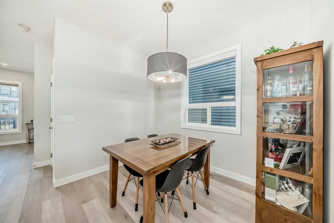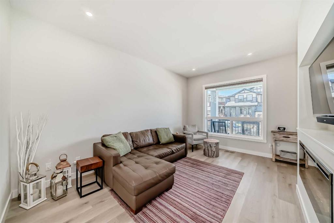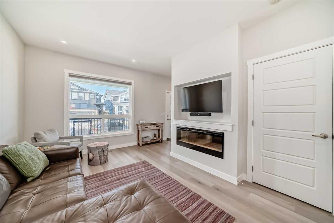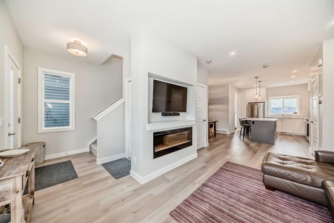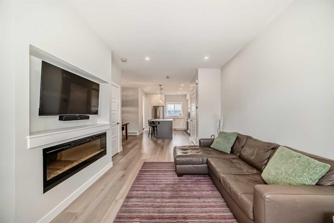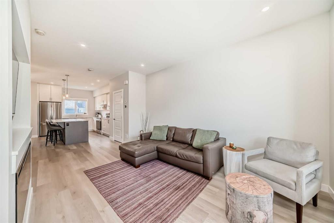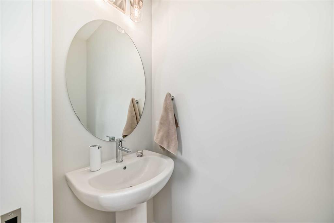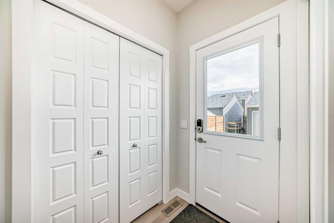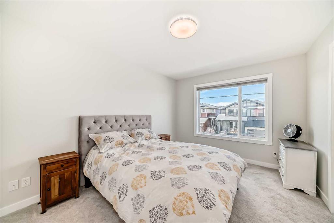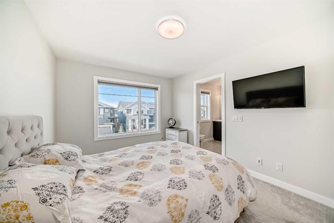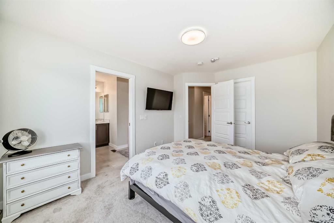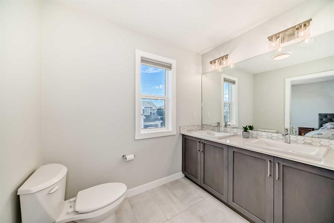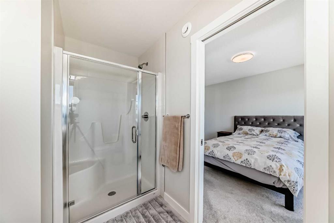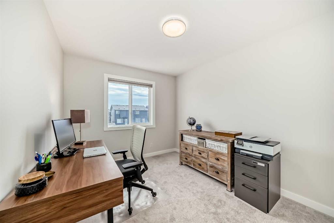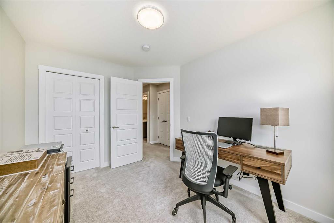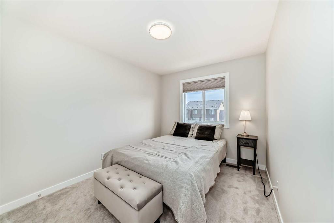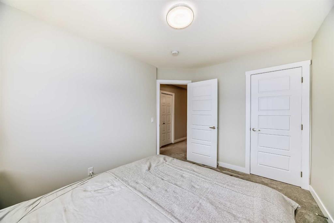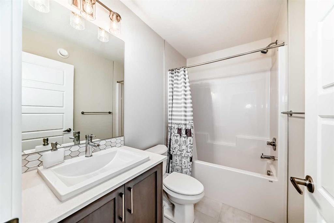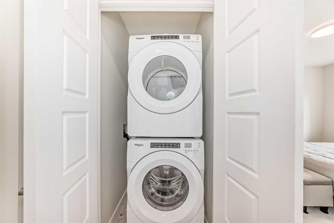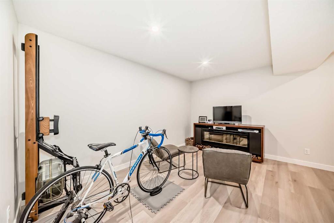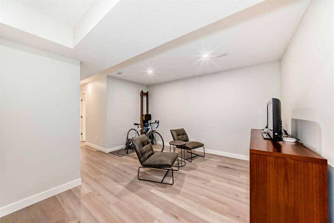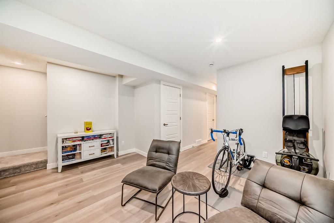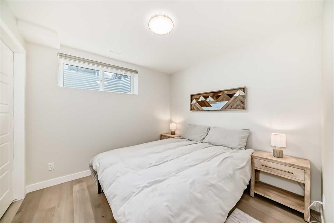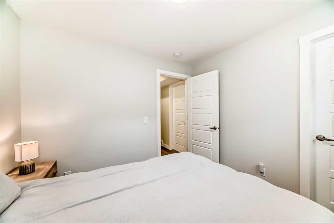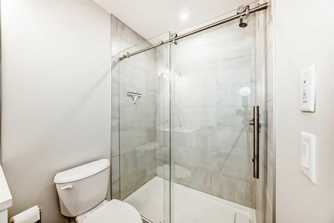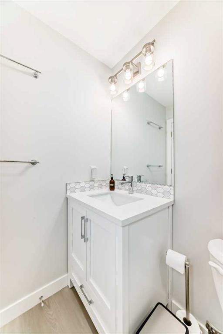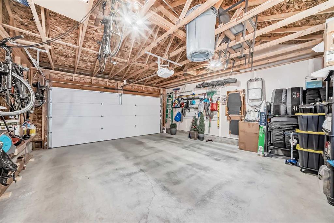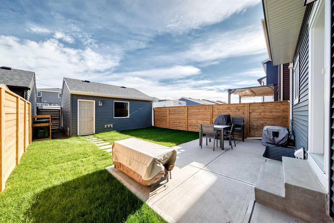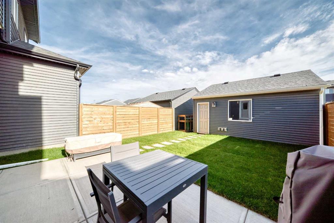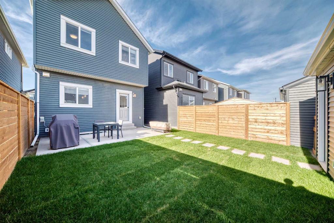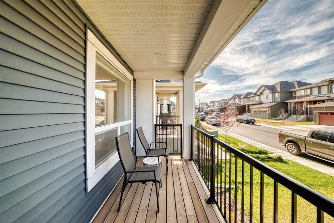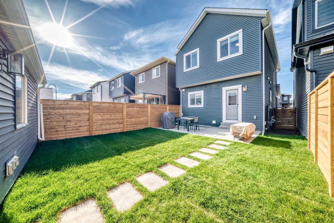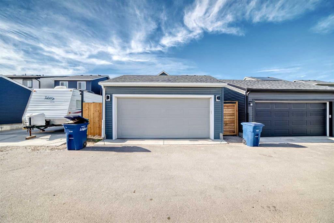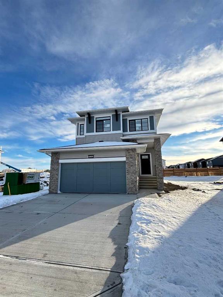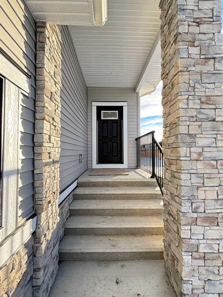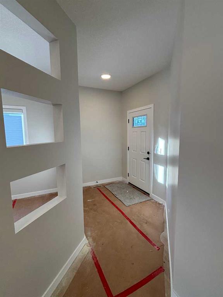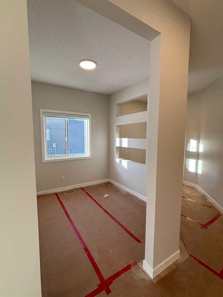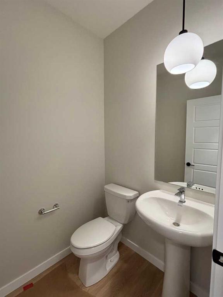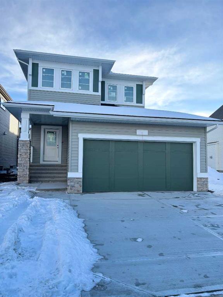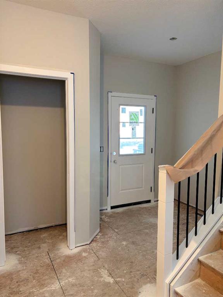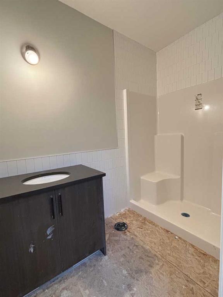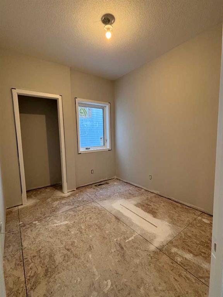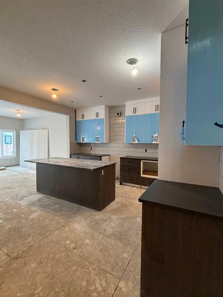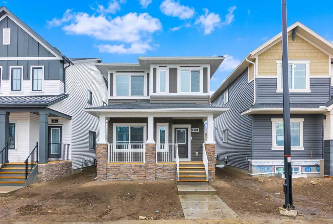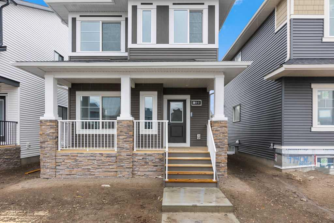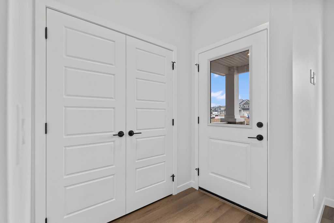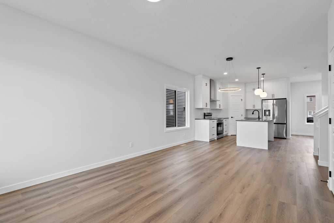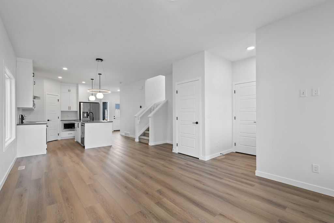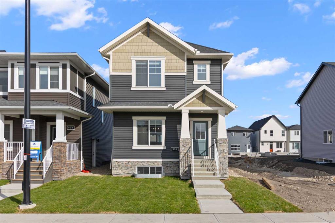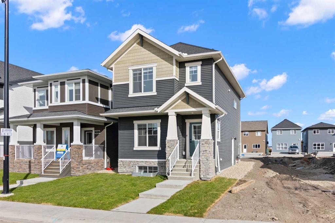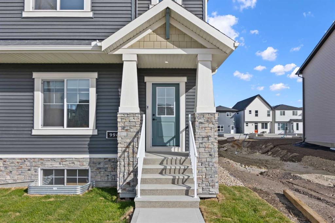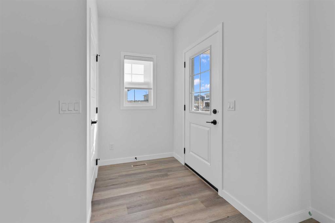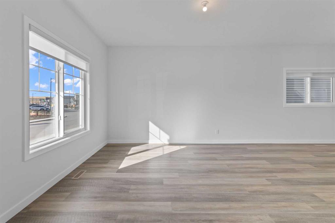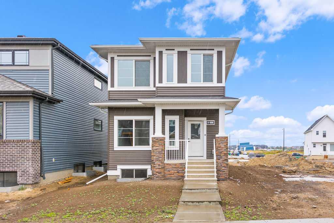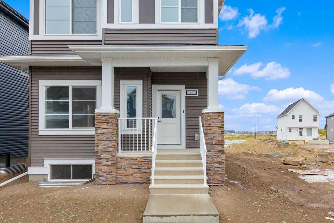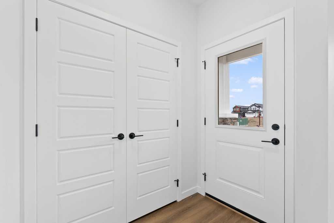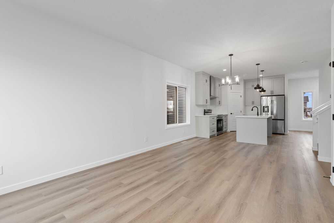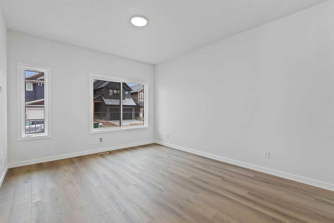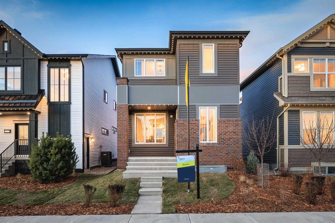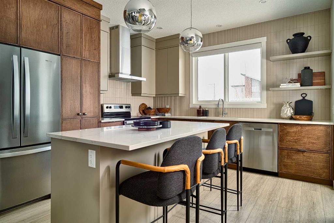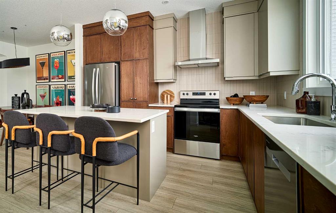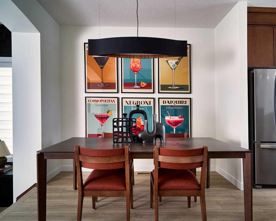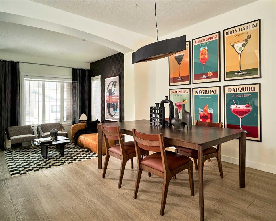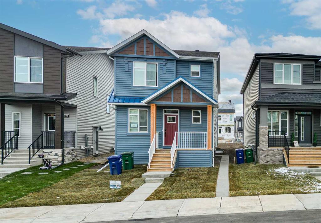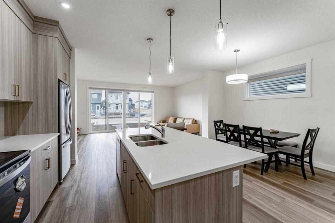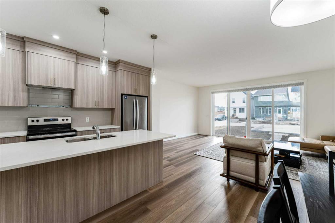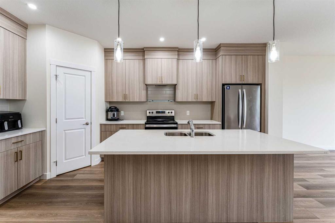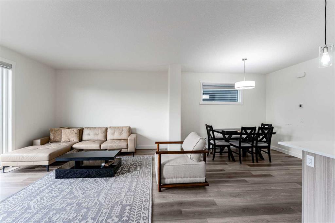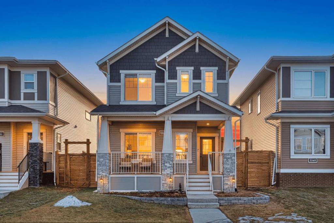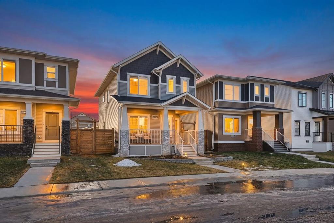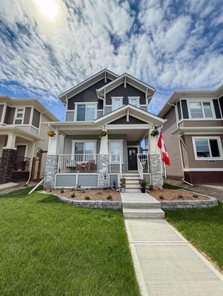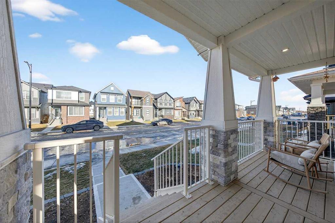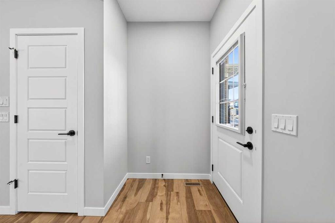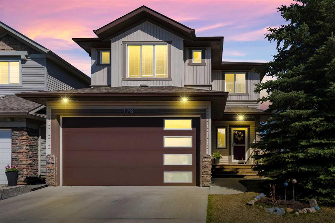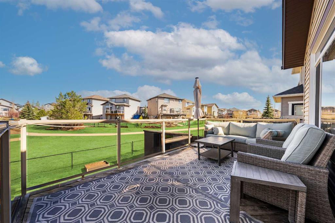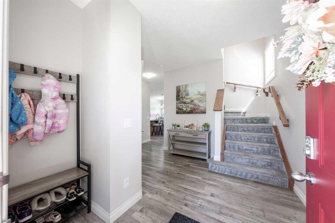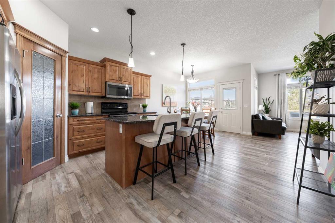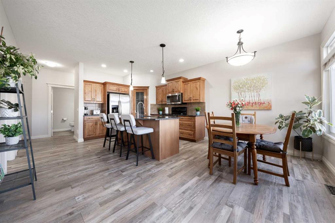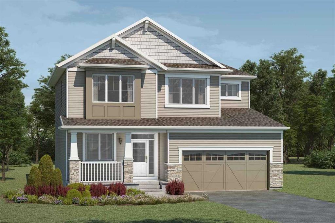934 Cobblemore Common SW
Airdrie T4B 5L9
MLS® Number: A2275495
$ 600,000
4
BEDROOMS
3 + 1
BATHROOMS
1,408
SQUARE FEET
2023
YEAR BUILT
Welcome to luxury living in the highly sought-after Cobblestone community of Airdrie! This beautifully designed, air-conditioned 2-storey home offers the perfect blend of style, comfort, and functionality, featuring 4 bedrooms, 3.5 bathrooms, and a fully finished basement—providing exceptional space for families and entertaining alike. Step inside to discover durable luxury vinyl plank flooring flowing throughout the main level, complemented by a warm and inviting living room centered around a cozy fireplace—perfect for relaxing evenings. The adjacent dining area is ideal for hosting family dinners and gatherings, while the conveniently located main-floor powder room adds everyday practicality. At the heart of the home is a stunning chef-inspired kitchen featuring quartz countertops, high-end stainless steel appliances, and a large central island that doubles as the perfect spot for meal prep, casual dining, and entertaining. Step out the back door onto your spacious deck, overlooking a fully landscaped yard and your double detached garage—ideal for summer BBQs and outdoor enjoyment. Upstairs, you’ll appreciate the convenience of upper-floor laundry, along with two generously sized bedrooms, a full 4-piece bathroom, and a spacious primary retreat. The primary bedroom offers a walk-in closet and a stylish ensuite complete with double sinks and a large walk-in shower—your perfect private escape. The fully developed basement adds even more versatile living space, featuring a comfortable family room, an additional bedroom (perfect for guests, a home office, or teens), and a 3-piece bathroom—creating an ideal lower-level retreat. Located in Cobblestone, this move-in ready home is close to excellent schools, parks, shopping, restaurants, and all the amenities Airdrie has to offer. A true standout that checks every box—don’t miss your chance to call this one home!
| COMMUNITY | Cobblestone. |
| PROPERTY TYPE | Detached |
| BUILDING TYPE | House |
| STYLE | 2 Storey |
| YEAR BUILT | 2023 |
| SQUARE FOOTAGE | 1,408 |
| BEDROOMS | 4 |
| BATHROOMS | 4.00 |
| BASEMENT | Full |
| AMENITIES | |
| APPLIANCES | Dishwasher, Microwave, Refrigerator, Washer/Dryer, Window Coverings |
| COOLING | Central Air |
| FIREPLACE | Electric, Family Room |
| FLOORING | Ceramic Tile, Tile, Vinyl Plank |
| HEATING | Forced Air |
| LAUNDRY | Laundry Room, Upper Level |
| LOT FEATURES | Back Lane, Back Yard, Landscaped, Low Maintenance Landscape, Rectangular Lot, Zero Lot Line |
| PARKING | Double Garage Detached |
| RESTRICTIONS | None Known |
| ROOF | Asphalt Shingle |
| TITLE | Fee Simple |
| BROKER | CIR Realty |
| ROOMS | DIMENSIONS (m) | LEVEL |
|---|---|---|
| Family Room | 13`11" x 13`9" | Basement |
| 3pc Bathroom | Basement | |
| Bedroom | 9`7" x 9`5" | Basement |
| Living Room | 15`1" x 11`0" | Main |
| Kitchen | 12`8" x 8`9" | Main |
| Dining Room | 9`7" x 7`6" | Main |
| 2pc Bathroom | Main | |
| Bedroom - Primary | 13`10" x 10`3" | Upper |
| 4pc Ensuite bath | Upper | |
| 4pc Bathroom | Upper | |
| Laundry | 3`3" x 3`4" | Upper |
| Bedroom | 11`8" x 9`2" | Upper |
| Bedroom | 11`9" x 9`0" | Upper |

