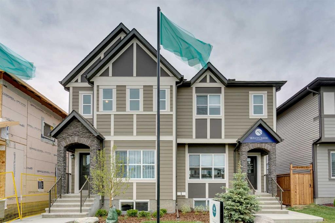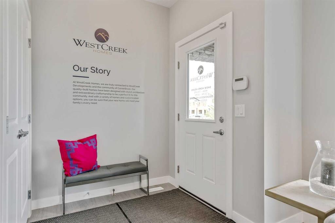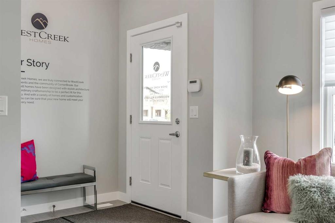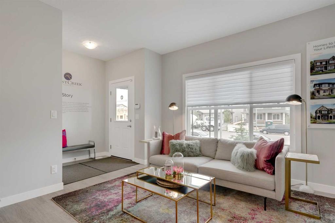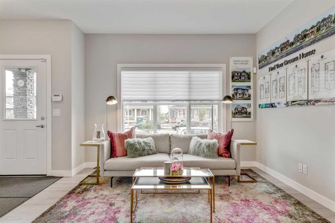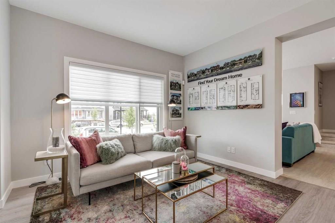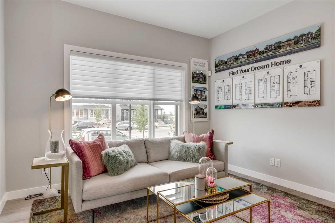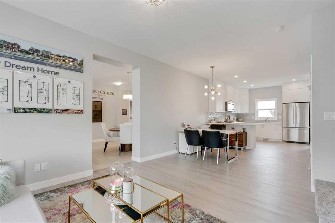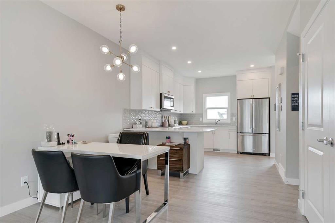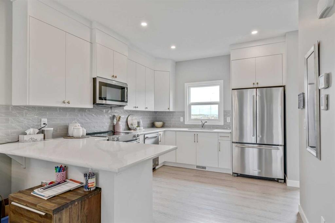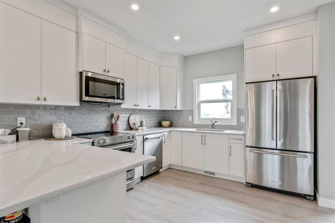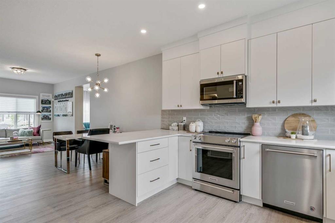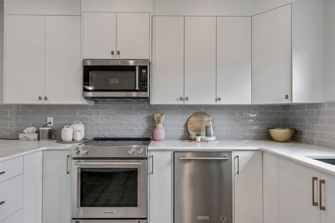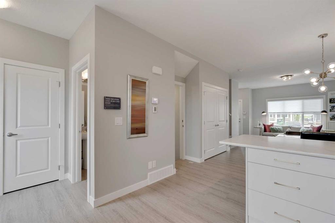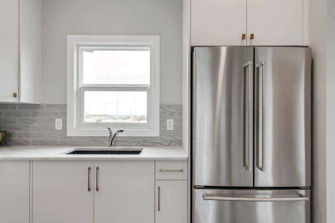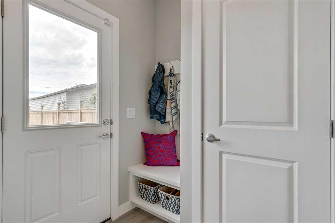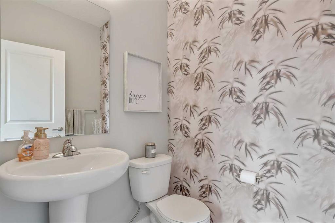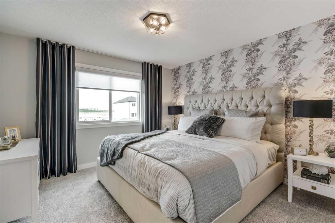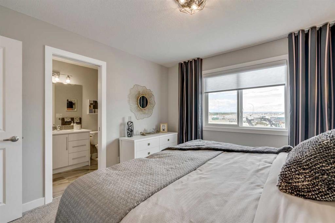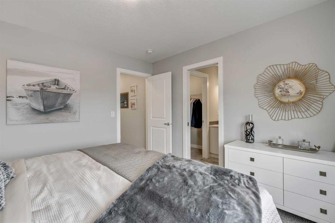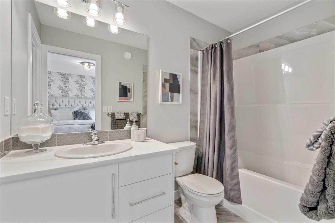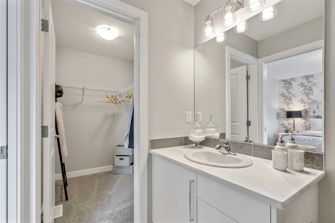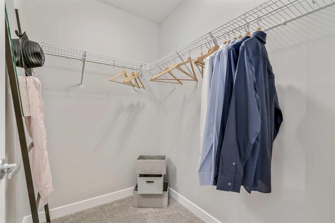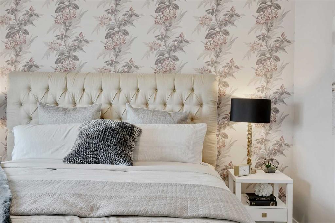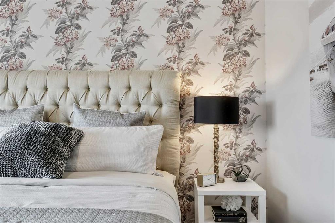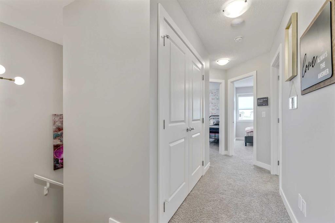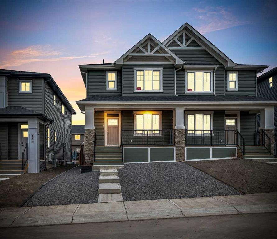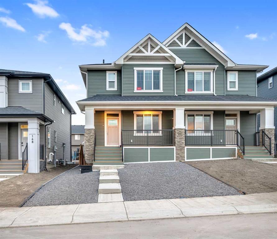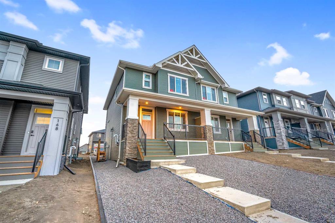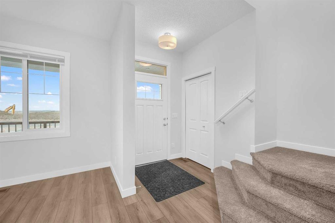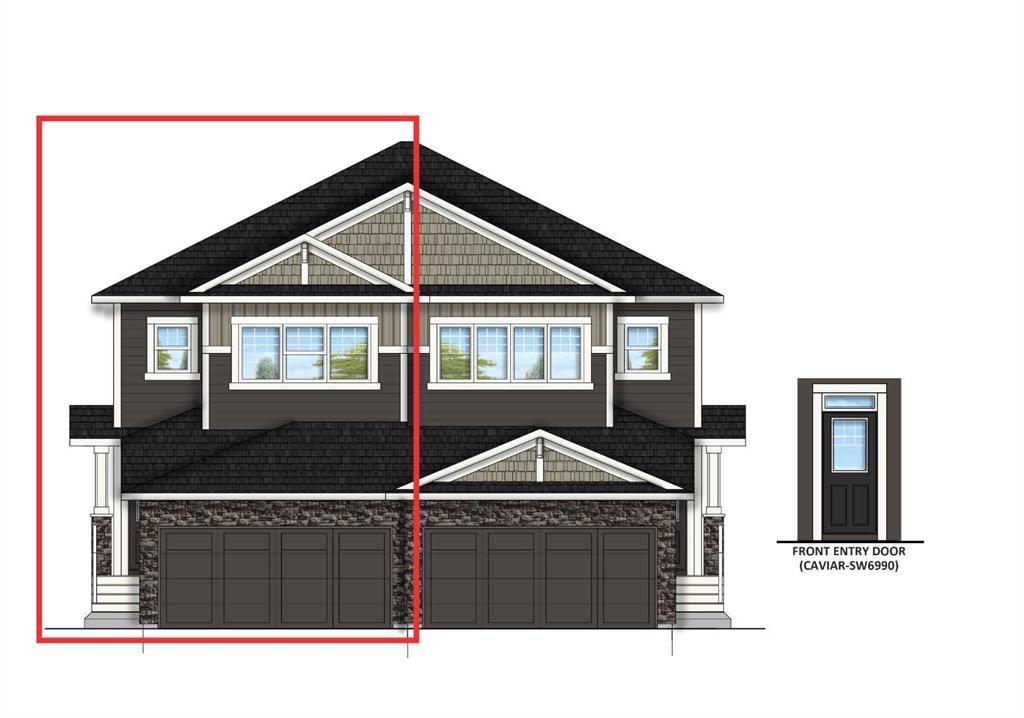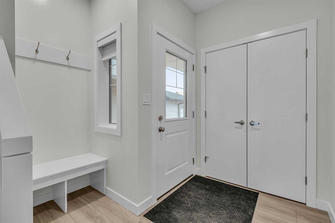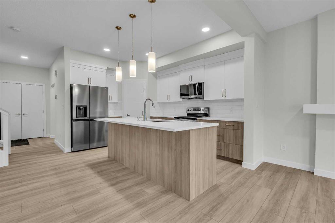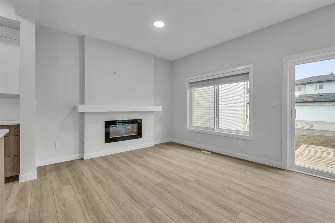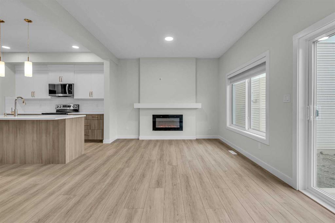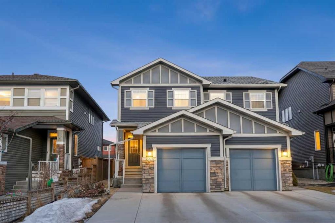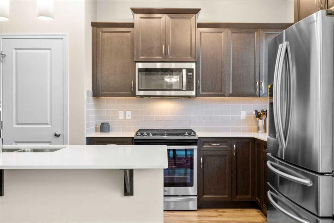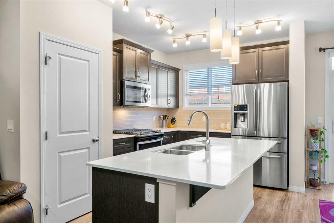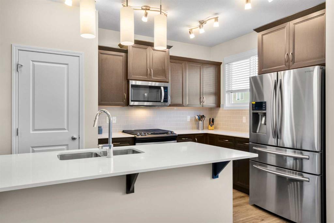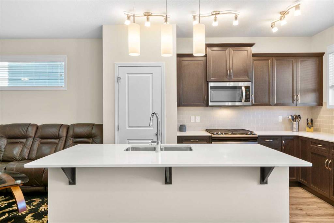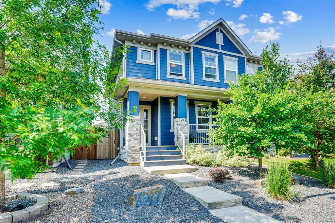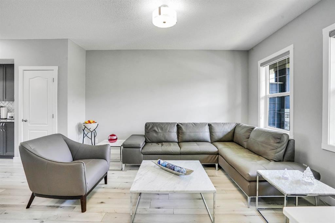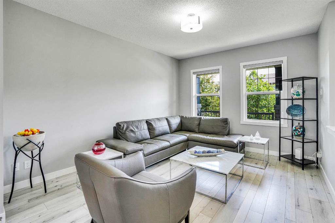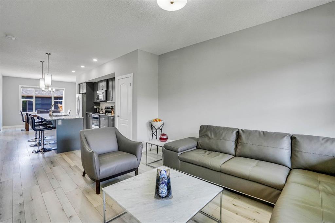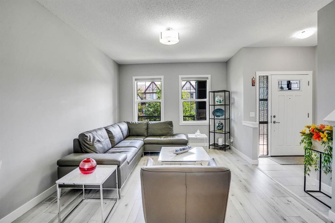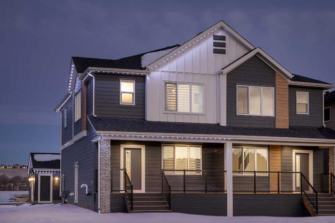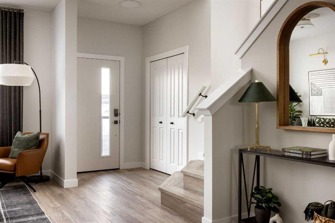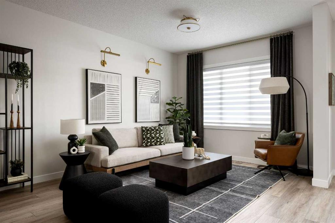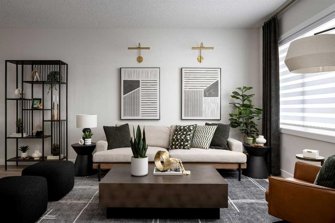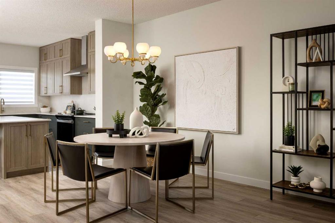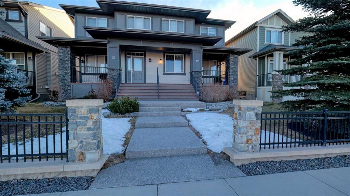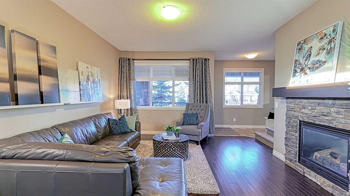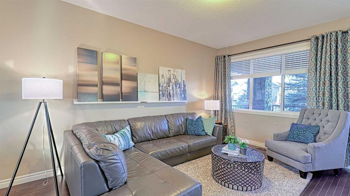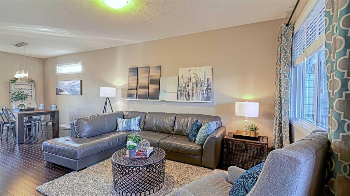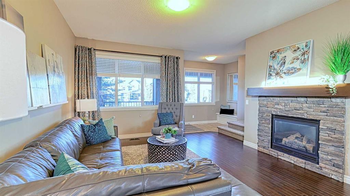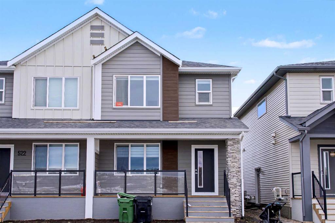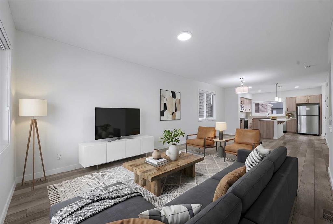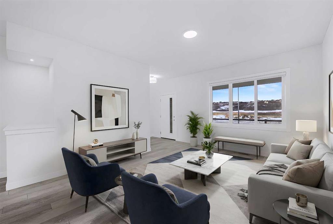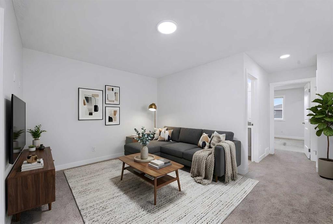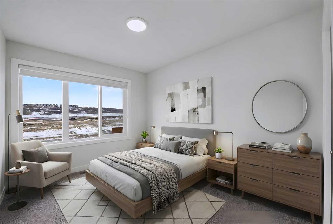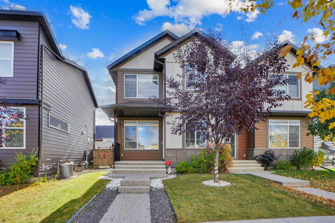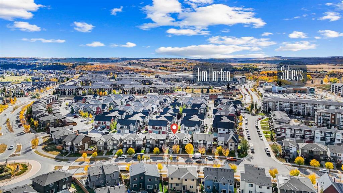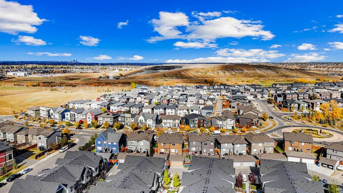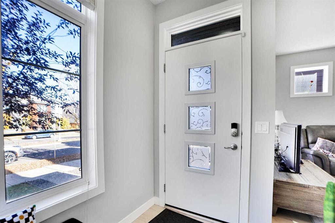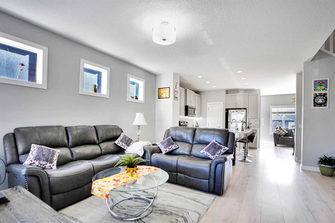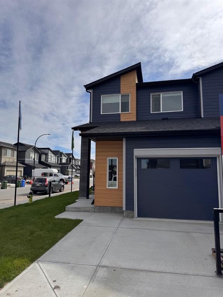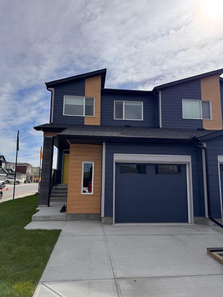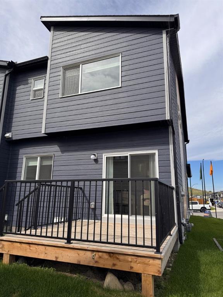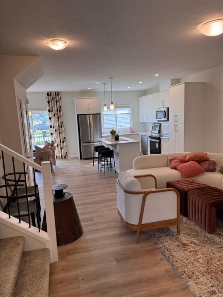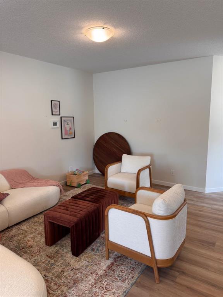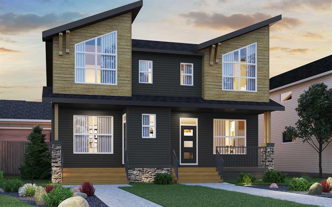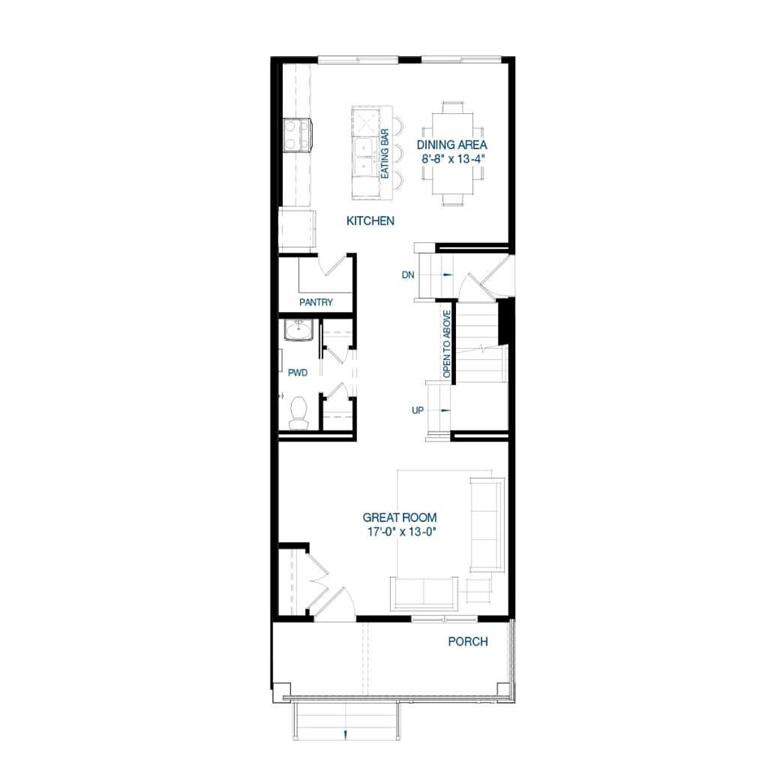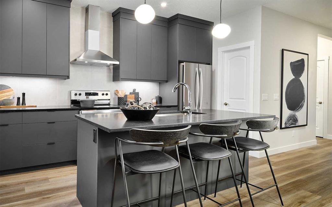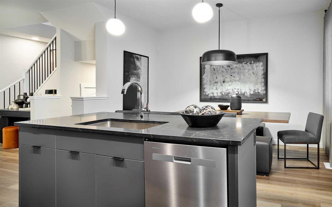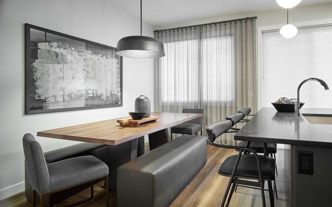943 Legacy Circle SE
Calgary T2X 6A1
MLS® Number: A2265047
$ 624,900
4
BEDROOMS
3 + 1
BATHROOMS
1,401
SQUARE FEET
2025
YEAR BUILT
This beautifully designed show home features a double detached garage and welcoming front porch, complemented by 9’ knockdown ceilings throughout the main level. The front lifestyle room offers a spacious area to relax, while a dual-door closet provides ample storage. The center dining area flows effortlessly into the rear kitchen, which boasts stainless steel appliances including a slide-in stove, over-the-range microwave, French door refrigerator, and dishwasher, all enhanced by soft-close cabinetry, quartz countertops, and a stylish tiled backsplash with added upper soffit filler. A dual-door pantry and rear entry with a coat closet add convenience, along with a 2-piece bath on the main floor. Upstairs, plush carpeting covers the hall and two front bedrooms, while the rear primary suite features vinyl plank flooring in the 4-piece bath, complete with a quartz storage vanity, tub surround with decorative tile accents, and direct access to a spacious walk-in closet. The upper laundry area includes a washer, dryer, and additional upper cabinets for storage. A second vinyl plank 4-piece bath with quartz vanity and tiled tub surround serves the upper level, alongside an upper linen closet. The finished legal basement suite with a separate side entry offers comfortable living with carpeted floors and knockdown ceilings. It includes a common area leading to the utility room, a stacked laundry closet with full-size washer and dryer, and a vinyl plank 3-piece bath featuring a separate shower, quartz storage vanity, and tile accents. The suite’s kitchen is equipped with vinyl flooring, upper and lower cabinets, stainless steel fridge, smooth-top stove, dishwasher, quartz counters, tiled backsplash, and over-the-range microwave. A rear bedroom with closet completes this self-contained living space. Not just a home but a smart investment with a legal suite and double detached garage! This home combines modern finishes, thoughtful design, and a fully finished legal suite, perfect for families or investors seeking comfort and versatility.
| COMMUNITY | Legacy |
| PROPERTY TYPE | Semi Detached (Half Duplex) |
| BUILDING TYPE | Duplex |
| STYLE | 2 Storey, Side by Side |
| YEAR BUILT | 2025 |
| SQUARE FOOTAGE | 1,401 |
| BEDROOMS | 4 |
| BATHROOMS | 4.00 |
| BASEMENT | Full |
| AMENITIES | |
| APPLIANCES | Dishwasher, Dryer, Electric Stove, Microwave Hood Fan, Refrigerator, Washer, Washer/Dryer Stacked |
| COOLING | None |
| FIREPLACE | N/A |
| FLOORING | Carpet, Vinyl |
| HEATING | Forced Air, Natural Gas |
| LAUNDRY | In Basement, Upper Level |
| LOT FEATURES | Back Lane, Back Yard, Lawn, Level, Rectangular Lot |
| PARKING | Double Garage Detached |
| RESTRICTIONS | None Known |
| ROOF | Asphalt Shingle |
| TITLE | Fee Simple |
| BROKER | RE/MAX First |
| ROOMS | DIMENSIONS (m) | LEVEL |
|---|---|---|
| Living Room | 15`0" x 11`6" | Main |
| Dining Room | 9`6" x 7`6" | Main |
| Kitchen | 12`6" x 10`7" | Main |
| 2pc Bathroom | 4`8" x 5`9" | Main |
| Eat in Kitchen | 8`9" x 10`0" | Suite |
| Living Room | 13`9" x 6`2" | Suite |
| Bedroom | 8`9" x 10`2" | Suite |
| 3pc Bathroom | 5`4" x 6`4" | Suite |
| Laundry | 3`8" x 2`8" | Suite |
| Bedroom - Primary | 12`0" x 11`7" | Upper |
| Walk-In Closet | 6`6" x 5`0" | Upper |
| 4pc Ensuite bath | 8`8" x 5`0" | Upper |
| Laundry | 3`8" x 5`6" | Upper |
| 4pc Bathroom | 8`2" x 5`0" | Upper |
| Bedroom | 11`4" x 8`4" | Upper |
| Bedroom | 12`4" x 8`4" | Upper |

