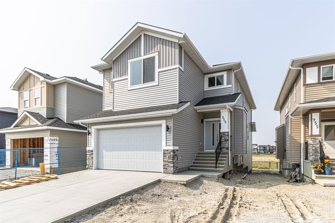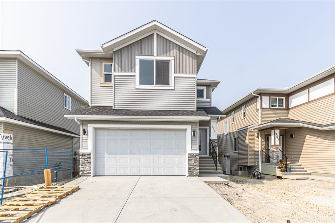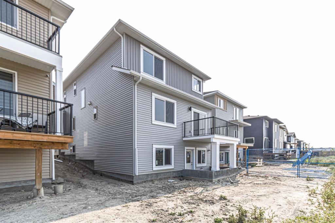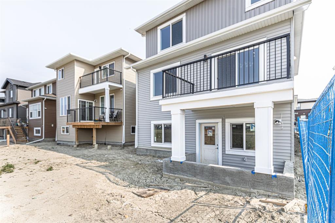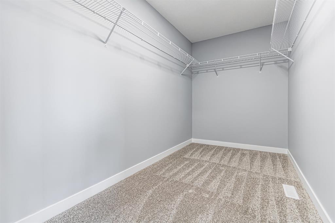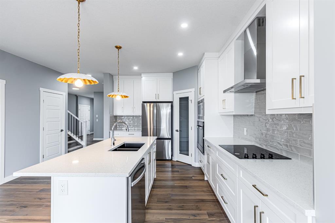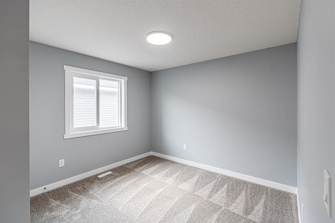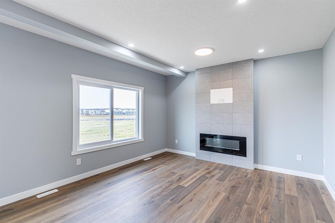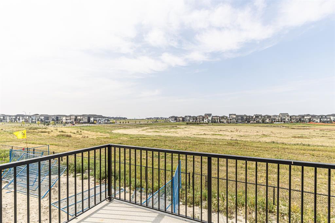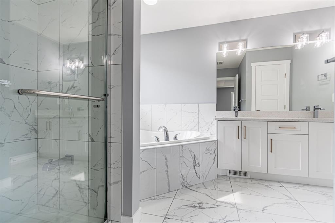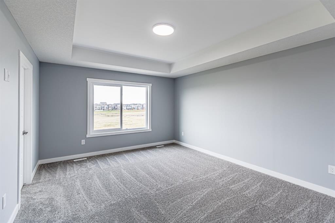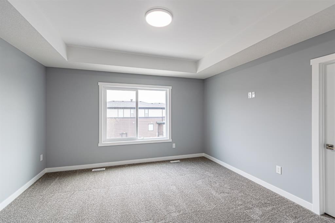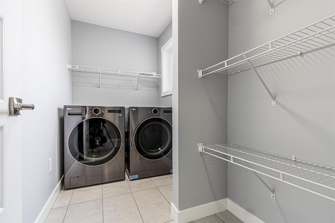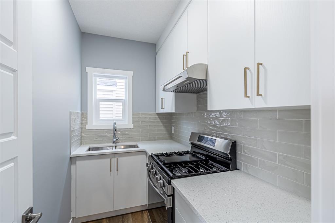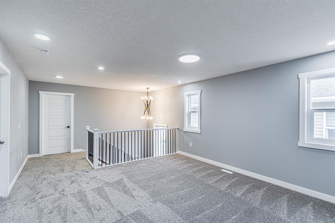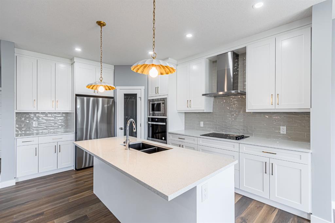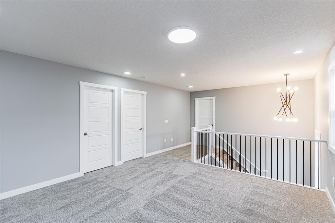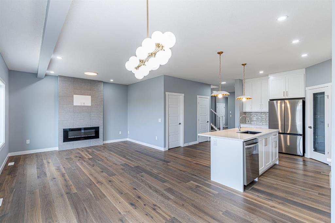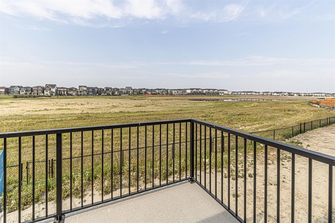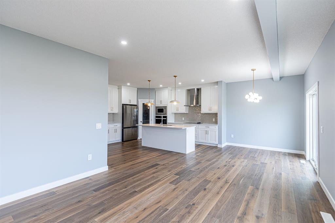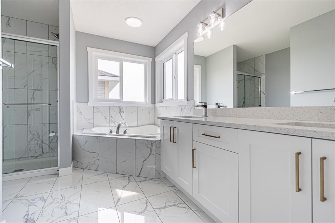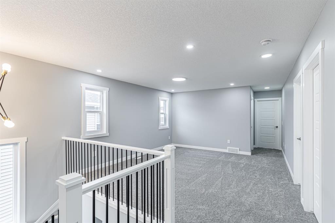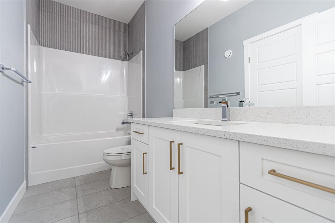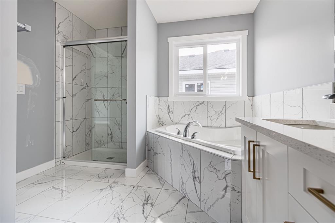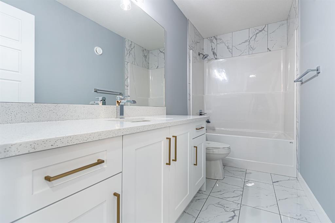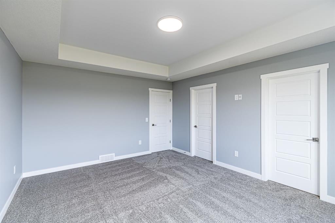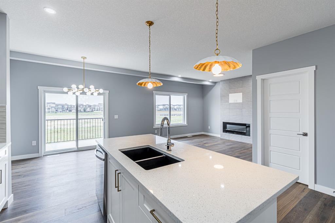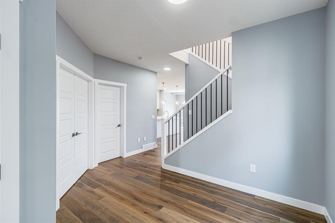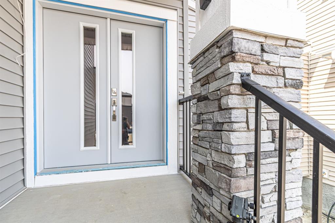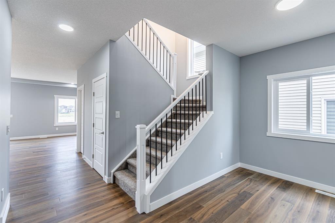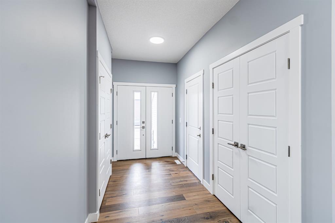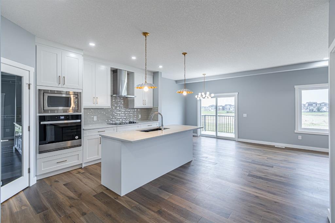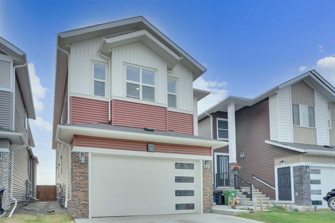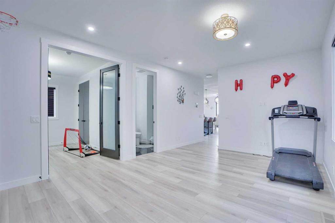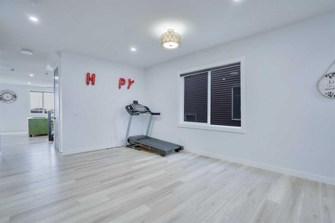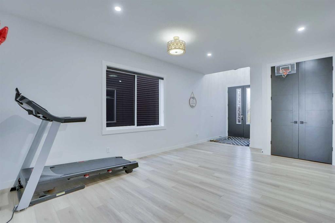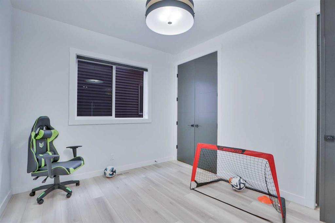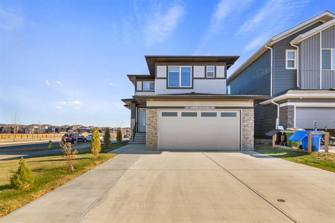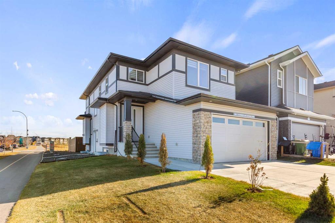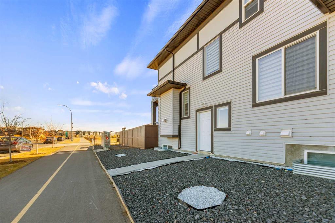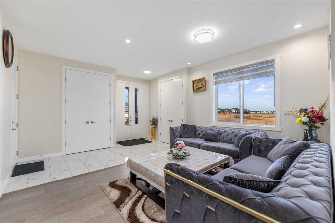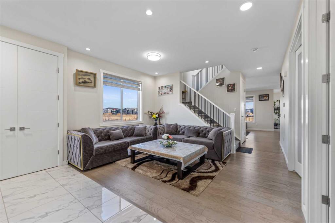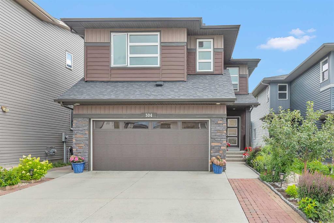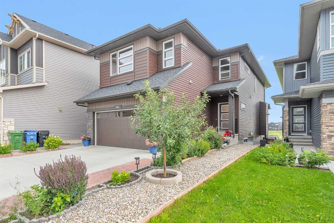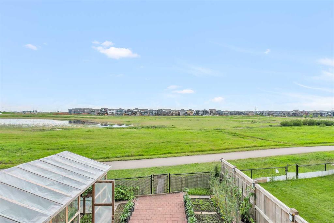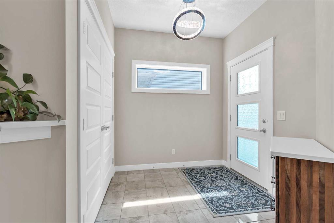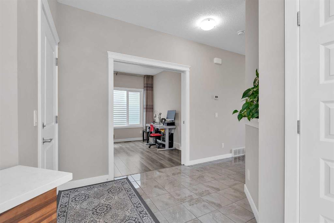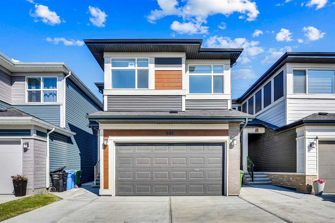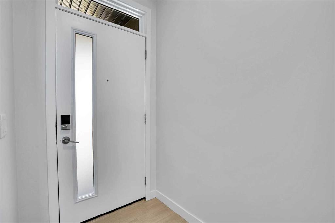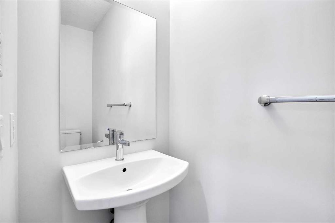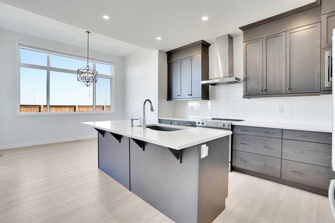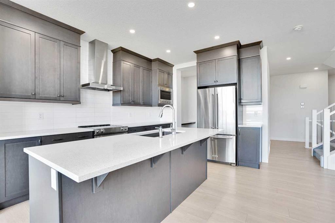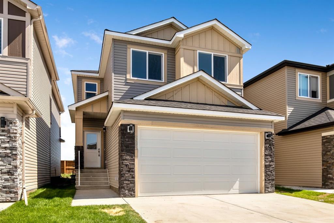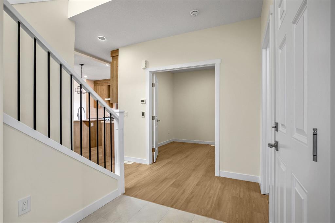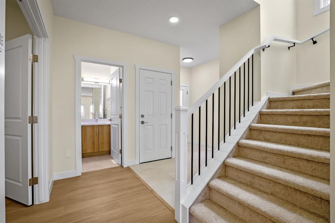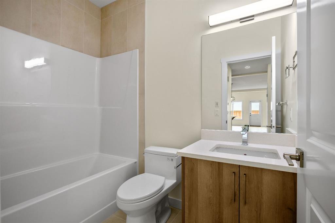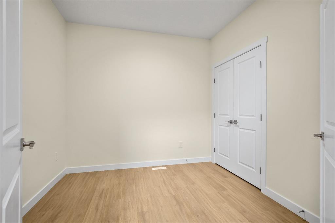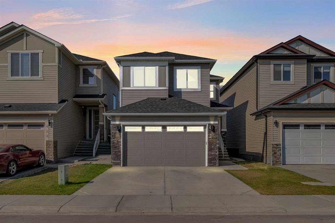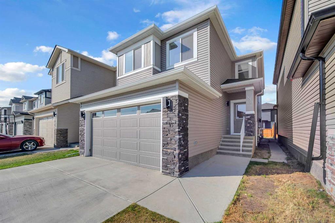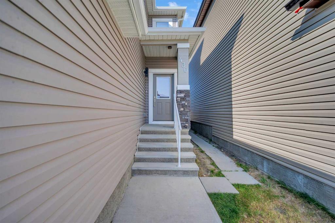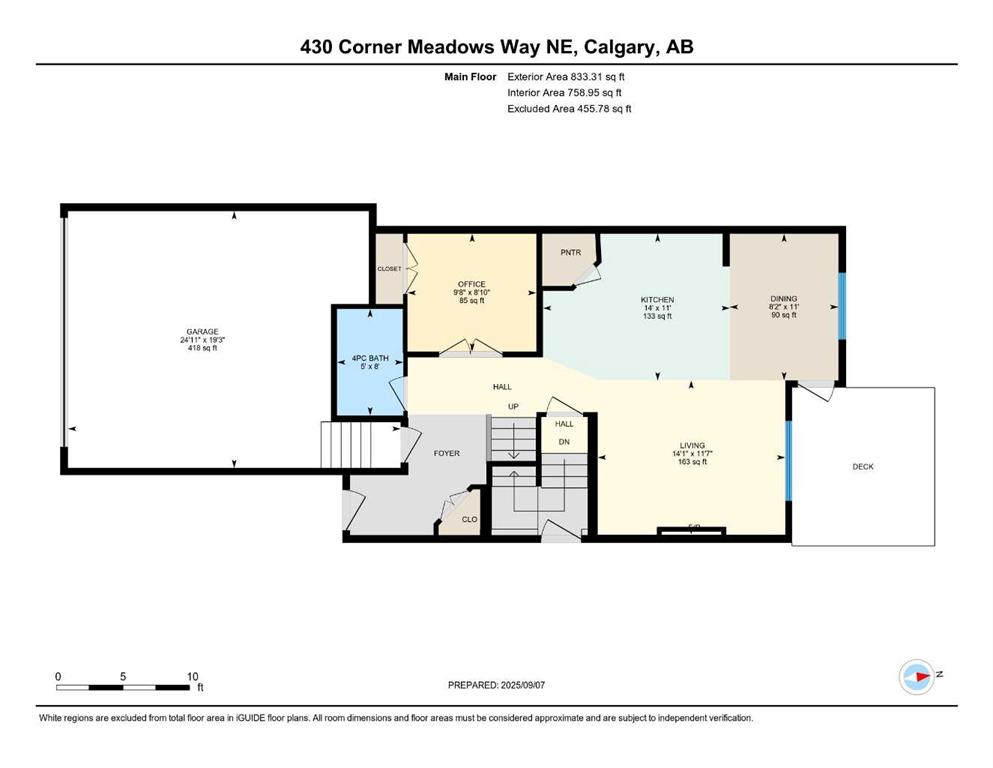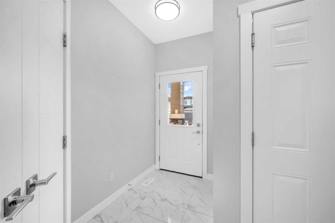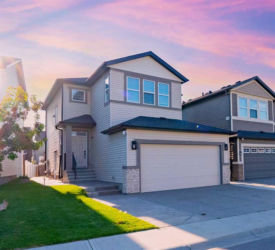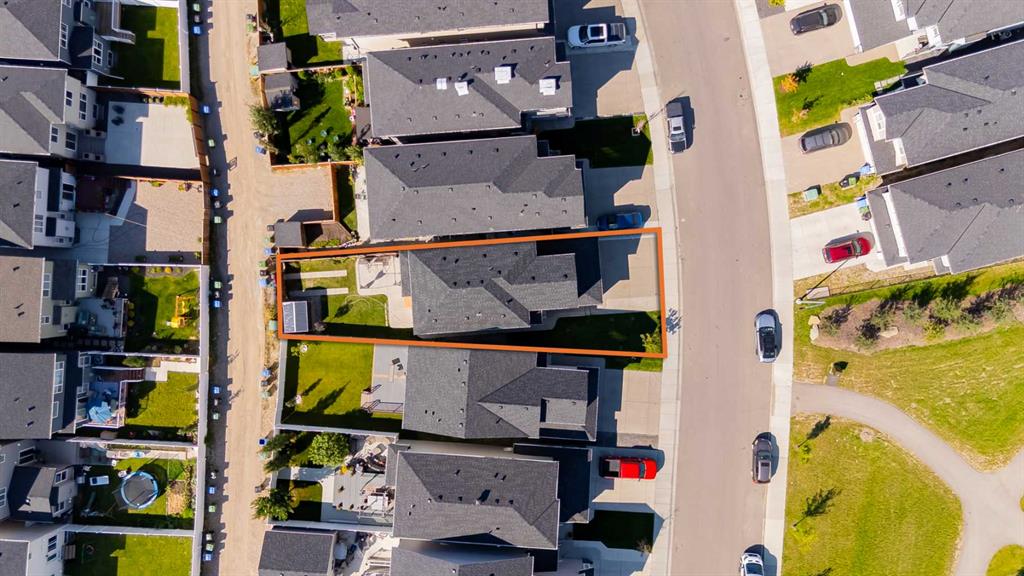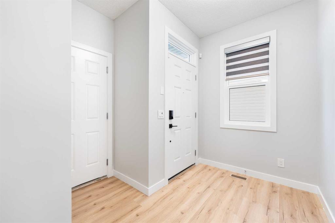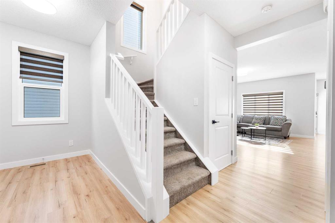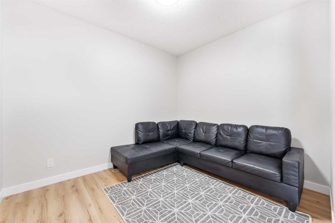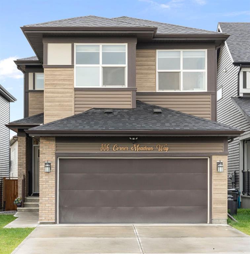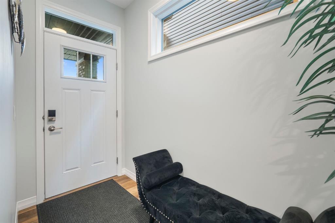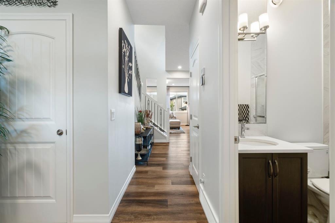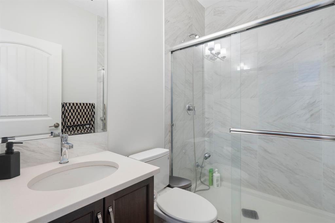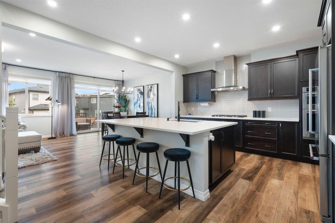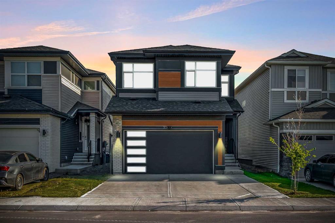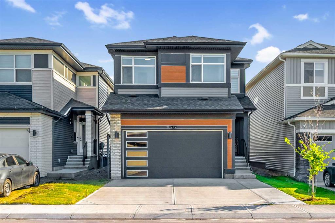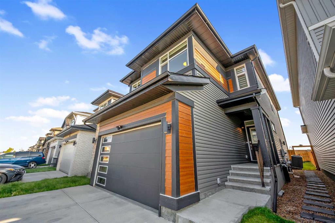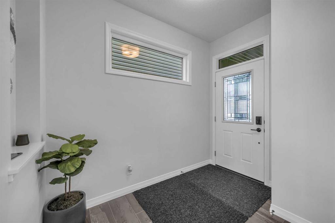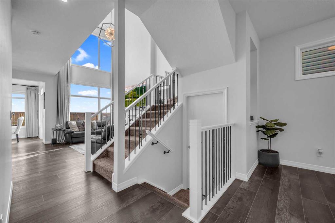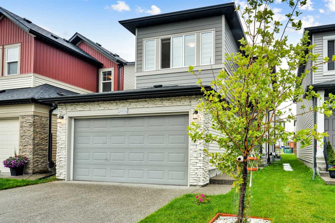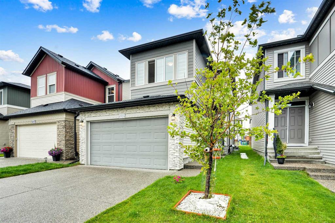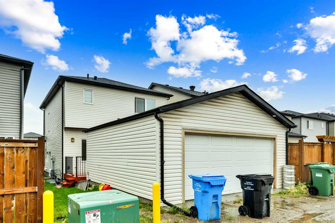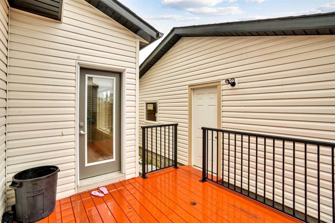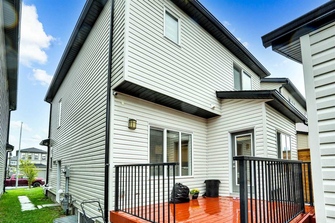959 Corner Meadows Way NE
Calgary T3N 1X8
MLS® Number: A2254383
$ 869,000
4
BEDROOMS
4 + 0
BATHROOMS
2,583
SQUARE FEET
2025
YEAR BUILT
Welcome to this stunning and spacious 4-bedroom home located in the desirable community of Cornerstone. Designed with comfort and functionality in mind, this property offers plenty of living space for families of all sizes. Main Floor Features: Bright open layout with a welcoming porch entrance One spacious bedroom with a 4-piece bathroom – perfect for guests or extended family Modern kitchen with ample cabinetry and dining space Cozy living area ideal for gatherings Convenient double attached garage Second Floor Features: Two master bedrooms, each with a private ensuite An additional bedroom plus a 4-piece bathroom Total of 4 bathrooms (2 ensuites + 2 full bathrooms) This home combines functionality with elegance, offering versatility for large families, multi-generational living, or those who love to entertain. ?? Located in Cornerstone, one of Calgary’s fastest-growing communities, close to schools, shopping, parks, and all amenities. Don’t miss the opportunity to make this beautiful property your new home!
| COMMUNITY | Cornerstone |
| PROPERTY TYPE | Detached |
| BUILDING TYPE | House |
| STYLE | 2 Storey |
| YEAR BUILT | 2025 |
| SQUARE FOOTAGE | 2,583 |
| BEDROOMS | 4 |
| BATHROOMS | 4.00 |
| BASEMENT | Full, Unfinished |
| AMENITIES | |
| APPLIANCES | Built-In Oven, Electric Stove, Microwave Hood Fan, Refrigerator, Washer/Dryer |
| COOLING | None |
| FIREPLACE | Electric |
| FLOORING | Carpet, Granite, Hardwood |
| HEATING | Forced Air |
| LAUNDRY | Laundry Room |
| LOT FEATURES | City Lot |
| PARKING | Double Garage Attached |
| RESTRICTIONS | None Known |
| ROOF | Asphalt Shingle |
| TITLE | Fee Simple |
| BROKER | SkaiRise Realty |
| ROOMS | DIMENSIONS (m) | LEVEL |
|---|---|---|
| Family Room | 44`7" x 43`0" | Main |
| Nook | 39`8" x 30`2" | Main |
| Kitchen | 50`10" x 39`4" | Main |
| Spice Kitchen | 26`7" x 17`5" | Main |
| 3pc Bathroom | 36`1" x 16`5" | Main |
| Bedroom | 46`7" x 32`10" | Main |
| Bedroom - Primary | 46`3" x 43`0" | Upper |
| Bedroom - Primary | 53`10" x 42`8" | Upper |
| Bedroom | 33`2" x 32`10" | Upper |
| Bonus Room | 46`3" x 43`0" | Upper |
| Laundry | 32`10" x 17`1" | Upper |
| 5pc Ensuite bath | 36`5" x 22`0" | Upper |
| 5pc Bathroom | 36`5" x 22`0" | Upper |
| 3pc Bathroom | 33`2" x 16`9" | Upper |

