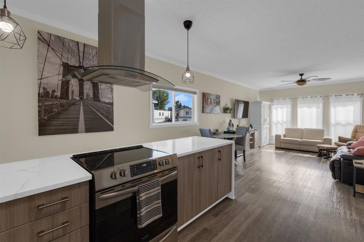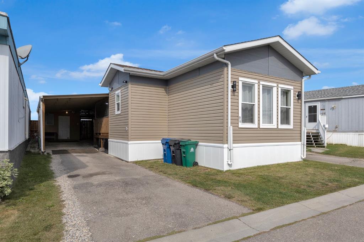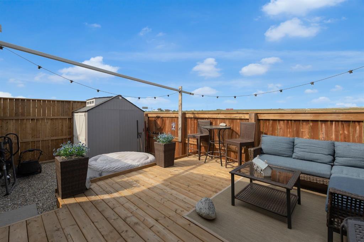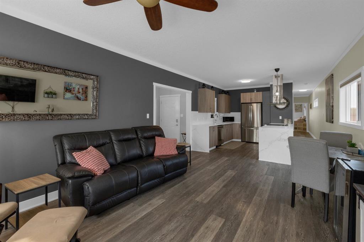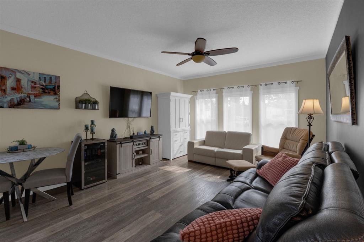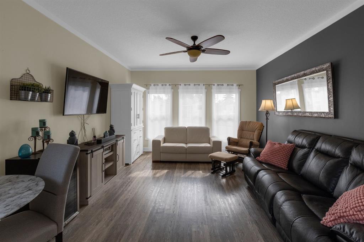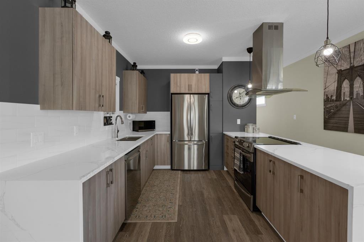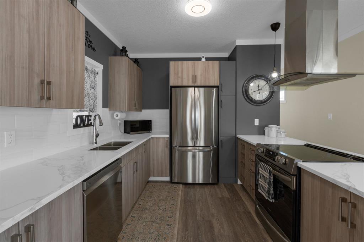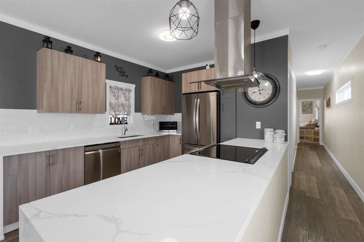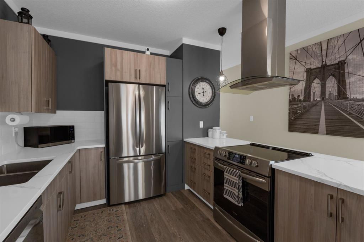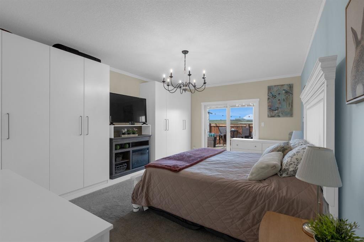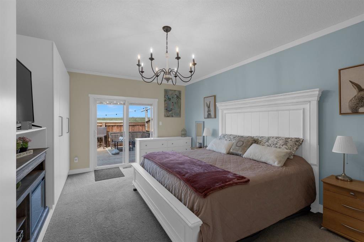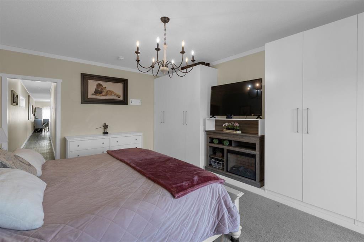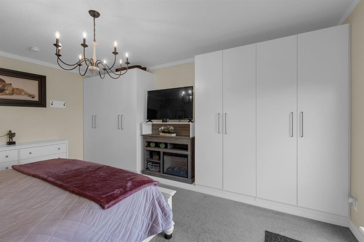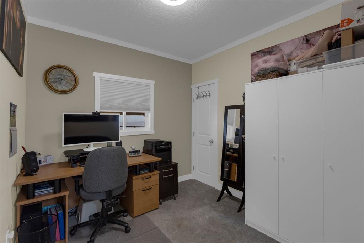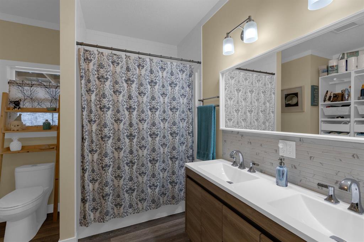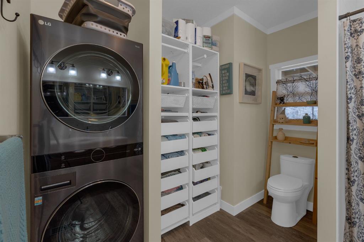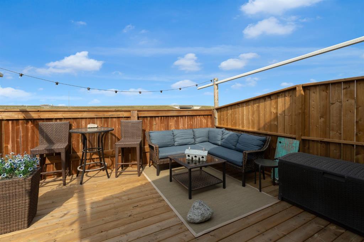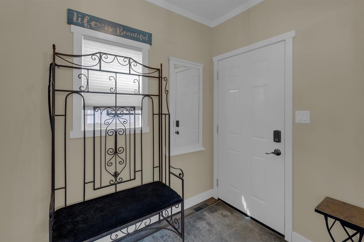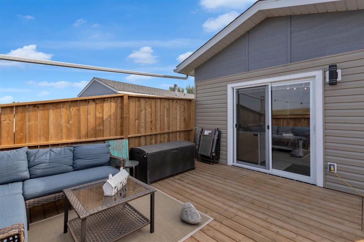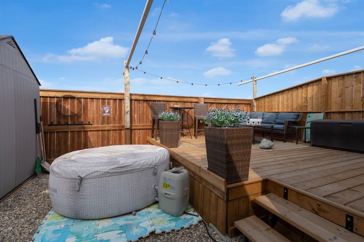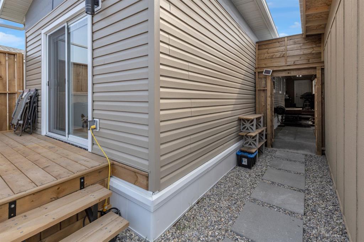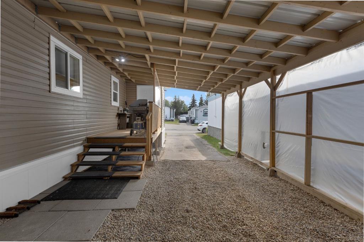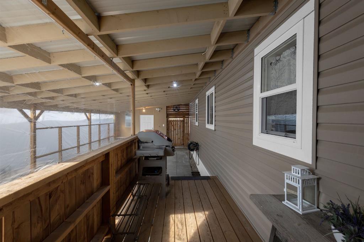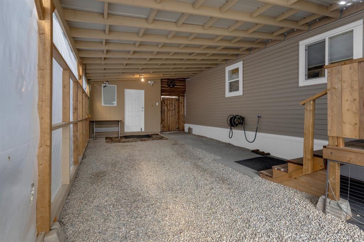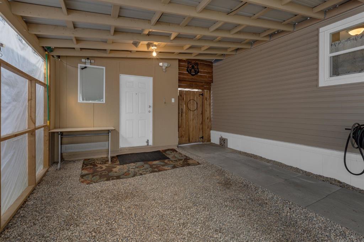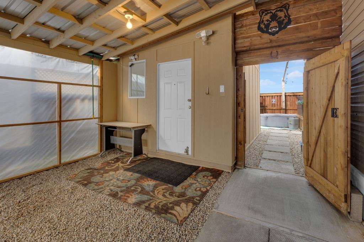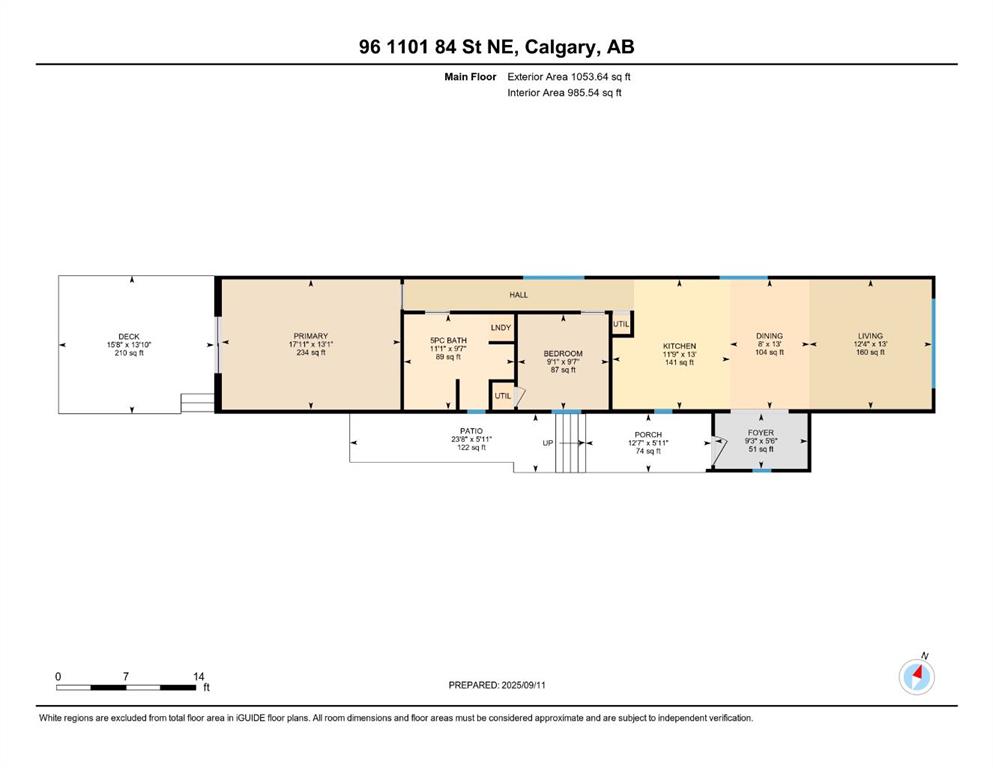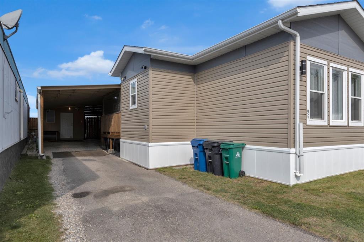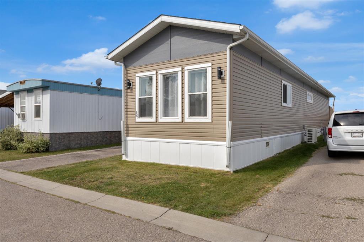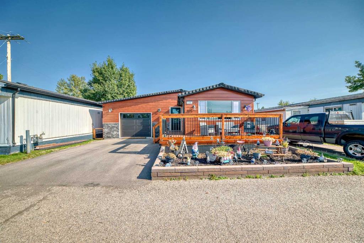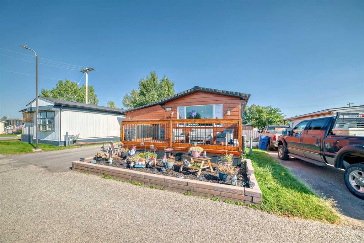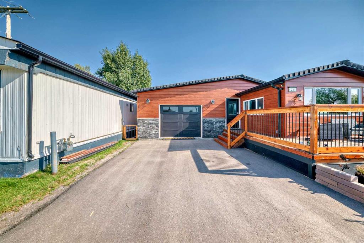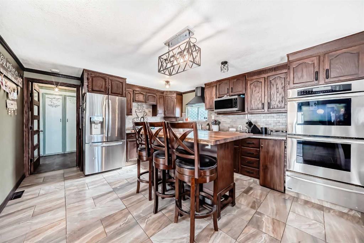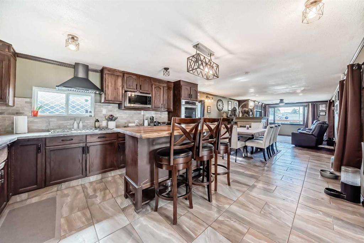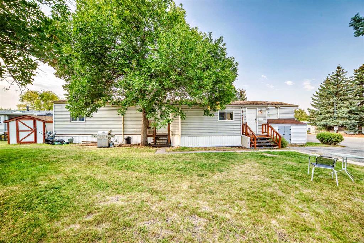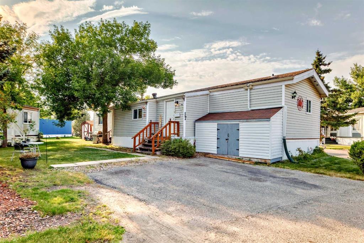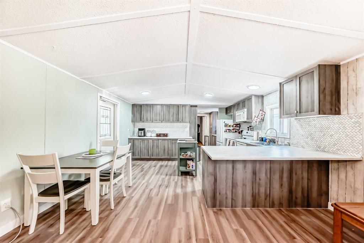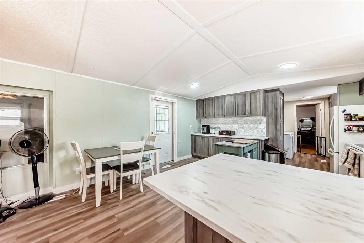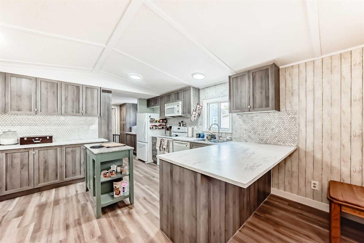96, 1101 84 Street NE
Calgary T2A 7X2
MLS® Number: A2268869
$ 215,000
2
BEDROOMS
1 + 0
BATHROOMS
1975
YEAR BUILT
OPEN HOUSE SUNDAY NOVEMBER 9th, 12-2PM! HOME SWEET HOME! AMAZING VALUE! Welcome to this EXQUISITELY, FULLY UPDATED home situated in the FAMILY FRIENDLY mobile home community of Chateau Estates! This isn’t just any mobile home, it’s been completely gutted and FULLY RENOVATED from top to bottom. Stripped down to the metal framing, everything is new: CENTRAL AIR CONDITIONING, electrical, plumbing, soundproof insulation, geothermal wrap, and more. Step inside and you’ll immediately see the care and craftsmanship that went into this home. The open concept layout features gorgeous vinyl flooring and a bright, open concept living/dining area that flows into a dream kitchen. With quartz countertops, plenty of storage, and sleek high end LG ThinQ appliances, this kitchen is both functional and beautiful. The first bedroom makes an ideal kids’ room, guest space, or home office. The bathroom is thoughtfully designed with double vanities, tons of storage, and a combined laundry area with more than enough room for your needs. The primary bedroom is spacious and inviting, easily fitting a king size bed with room to spare for dressers. Built-in wardrobes keep everything organized, and the cozy electric fireplace adds warmth on cooler nights. From here, step out to your private back patio, perfect for relaxing evenings. Best of all, there are no neighbours behind you, so you can enjoy peace and privacy. HIGHLIGHT UPGRADES include: 8 foot rear expansion; 9 foot ceilings; 2x6 construction with R22 insulation in walls; Metal roof & new windows; 2” insulated skirting; New vinyl siding with thermal wrap for energy efficiency. Outside, you’ll find a large covered carport, a 10' x 14' insulated powered shed/workshop, plus an additional storage shed for all your seasonal items. A separate RV parking spot is also available with this property which is adjacent to the community. This home shows like a brand new home with every update already complete. All you need to do is move in and enjoy. Don’t miss out! Book your showing today before it’s gone!
| COMMUNITY | Abbeydale |
| PROPERTY TYPE | Mobile |
| BUILDING TYPE | Manufactured House |
| STYLE | Single Wide Mobile Home |
| YEAR BUILT | 1975 |
| SQUARE FOOTAGE | 1,054 |
| BEDROOMS | 2 |
| BATHROOMS | 1.00 |
| BASEMENT | |
| AMENITIES | |
| APPLIANCES | Central Air Conditioner, Dishwasher, Dryer, Range Hood, Refrigerator, Stove(s), Washer, Window Coverings |
| COOLING | Central Air |
| FIREPLACE | Bedroom, Electric |
| FLOORING | Vinyl |
| HEATING | Forced Air |
| LAUNDRY | In Bathroom |
| LOT FEATURES | City Lot, Front Yard, Landscaped, Low Maintenance Landscape, Near Public Transit, Near Shopping Center, Views |
| PARKING | Attached Carport, Covered, Driveway |
| RESTRICTIONS | Board Approval, Pet Restrictions or Board approval Required, Pets Allowed |
| ROOF | Metal |
| TITLE | |
| BROKER | Century 21 Bamber Realty LTD. |
| ROOMS | DIMENSIONS (m) | LEVEL |
|---|---|---|
| 5pc Bathroom | 9`7" x 11`1" | Main |
| Bedroom | 9`7" x 9`1" | Main |
| Dining Room | 13`0" x 8`0" | Main |
| Foyer | 5`6" x 9`3" | Main |
| Kitchen | 13`0" x 11`9" | Main |
| Living Room | 13`0" x 12`4" | Main |
| Bedroom - Primary | 13`1" x 17`11" | Main |

