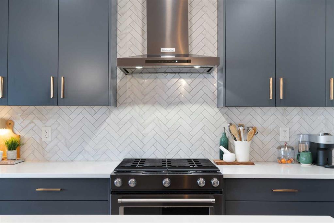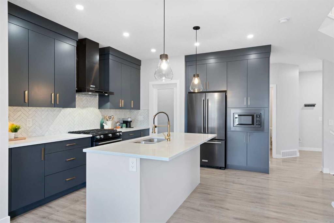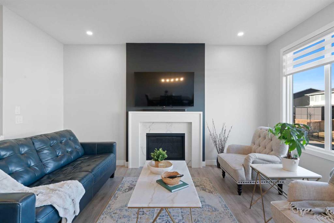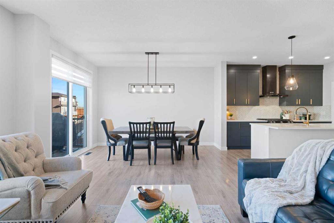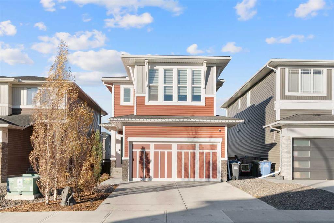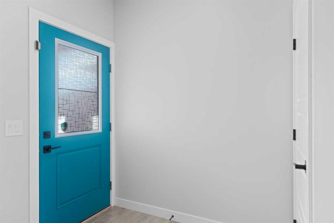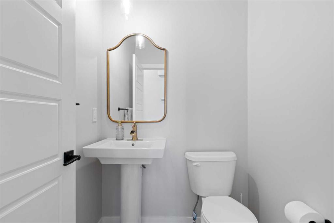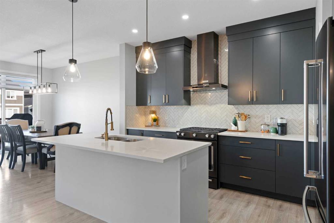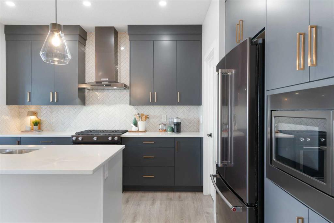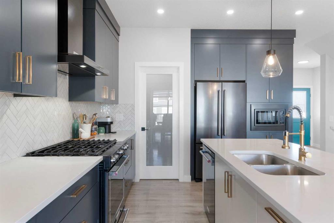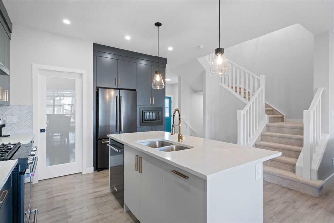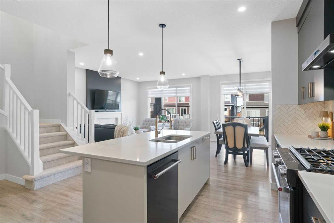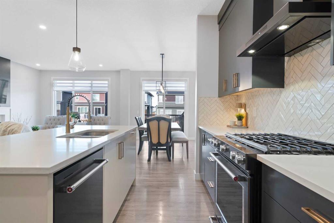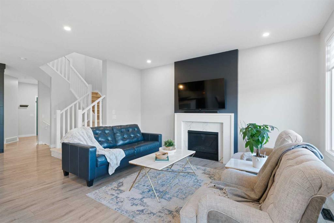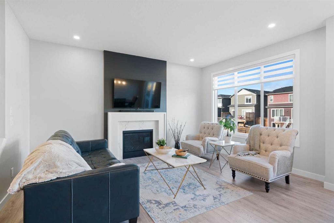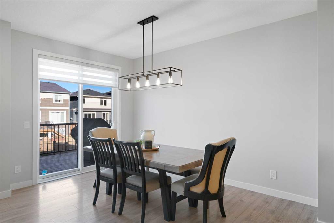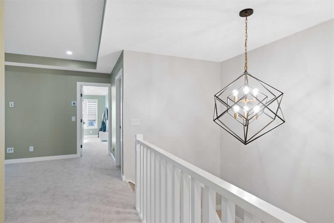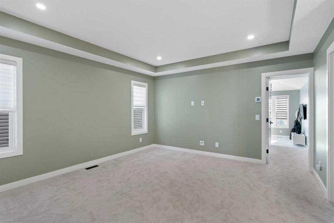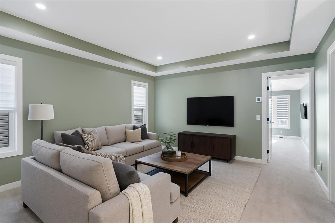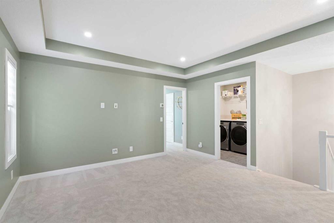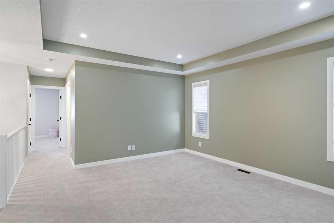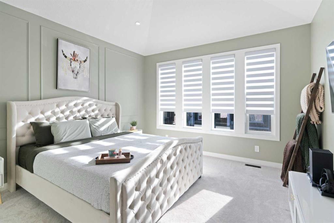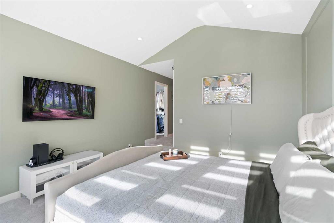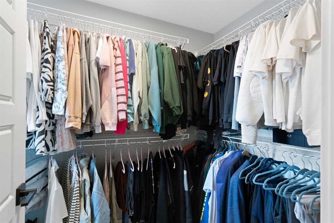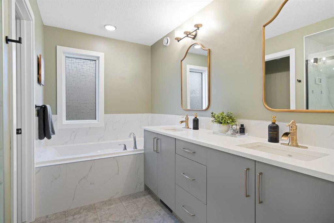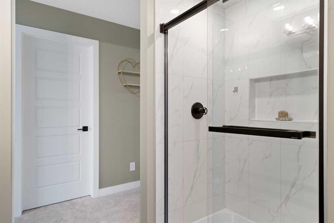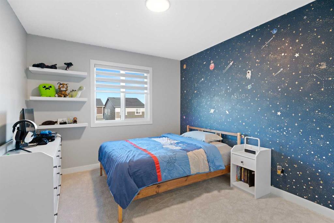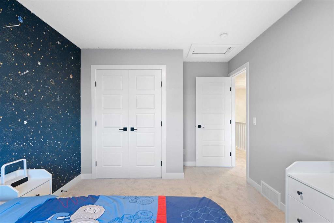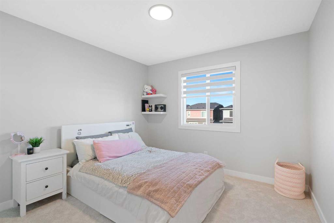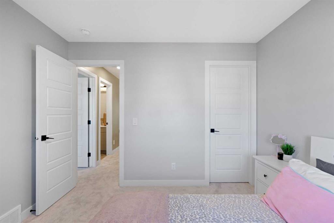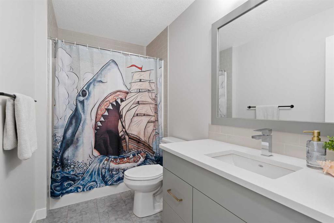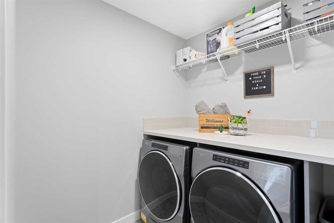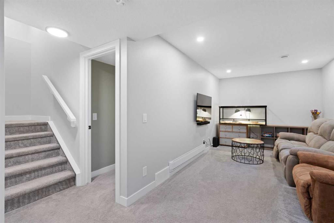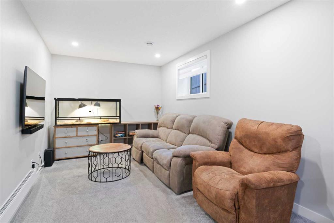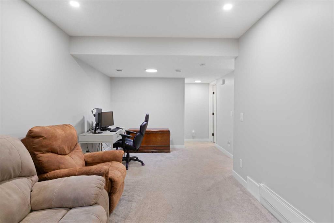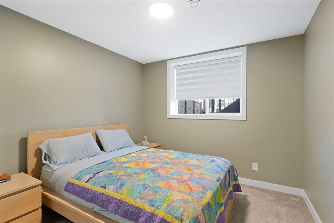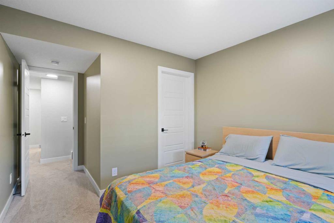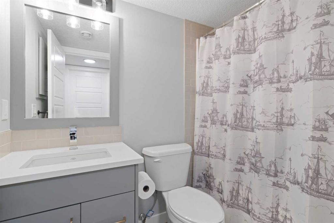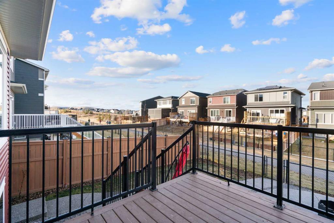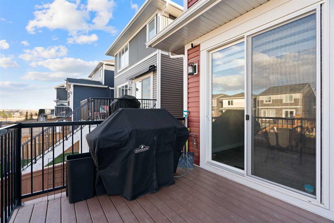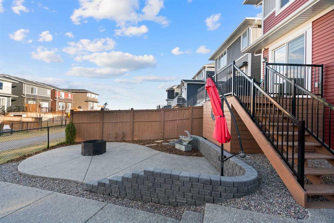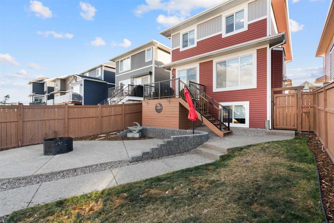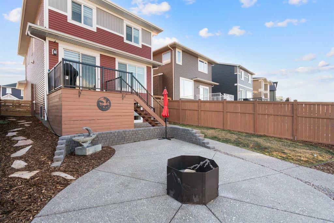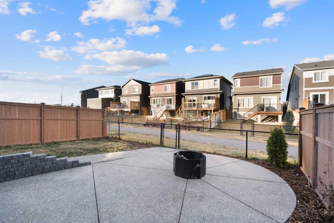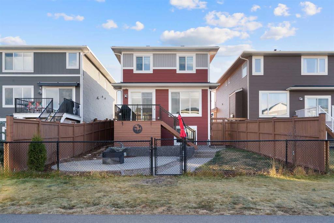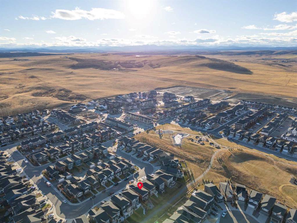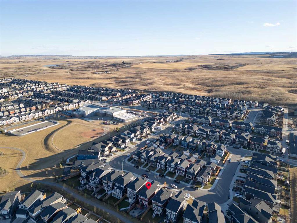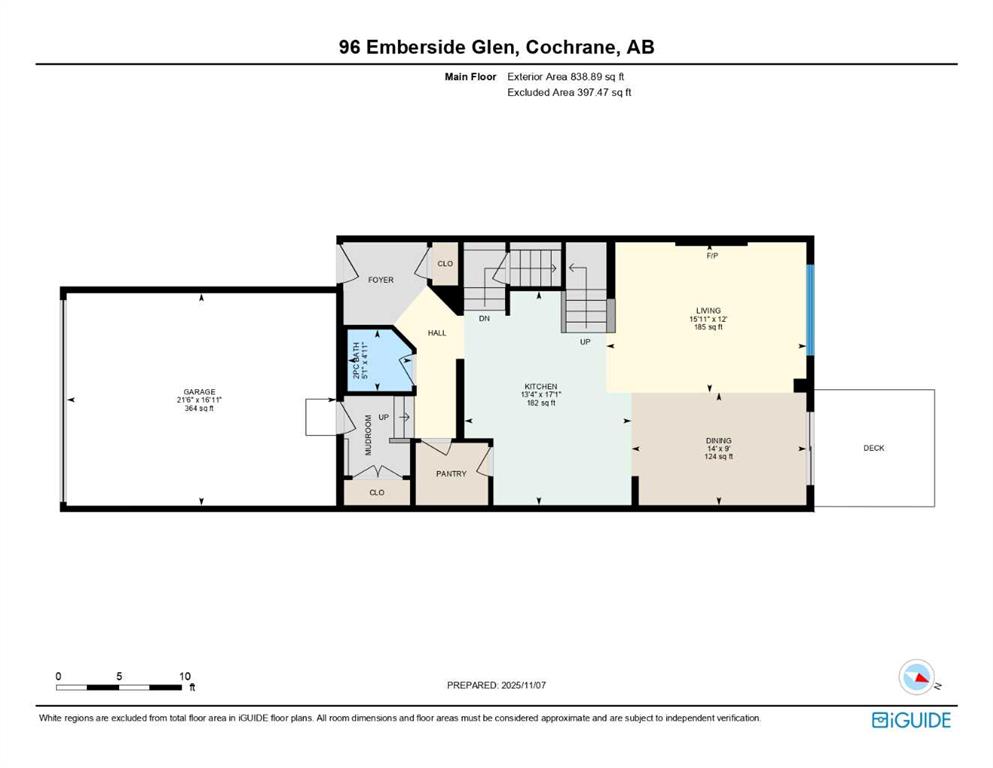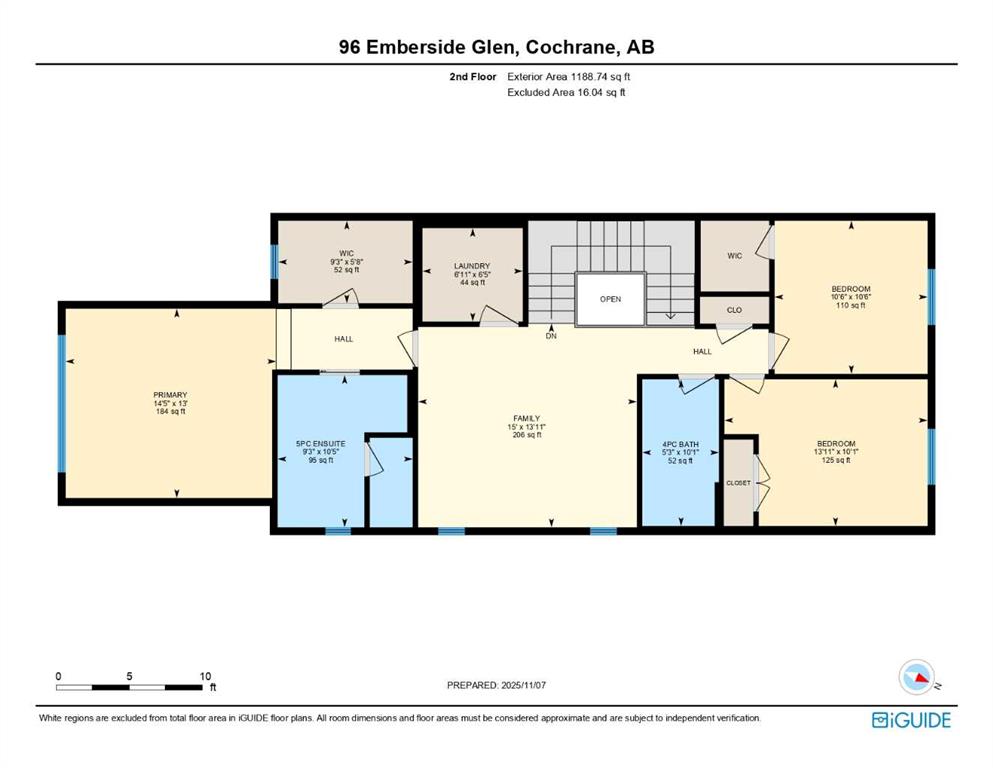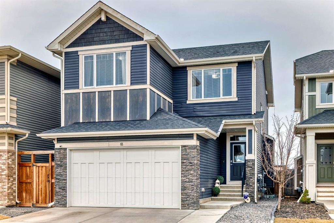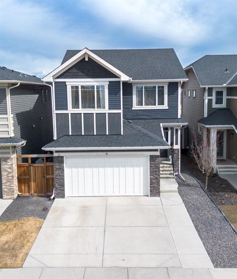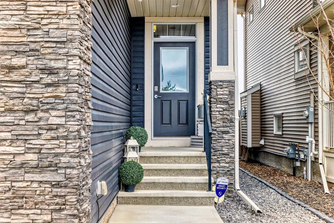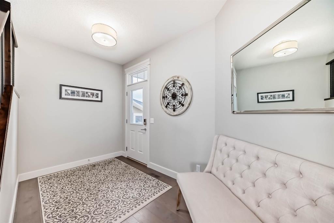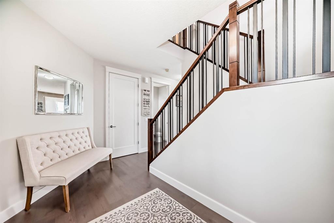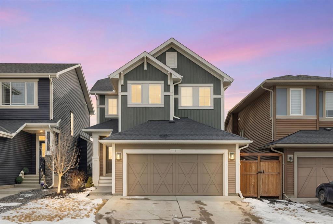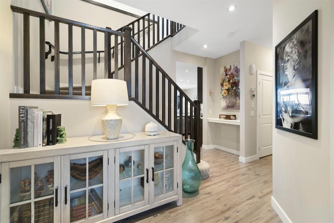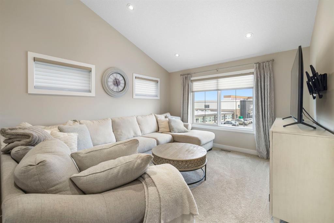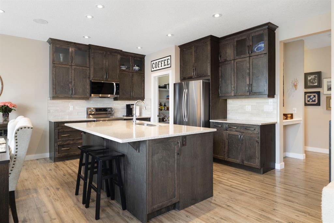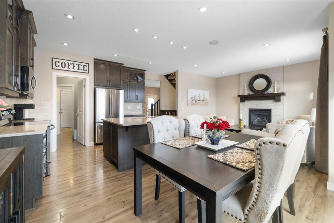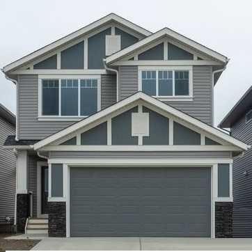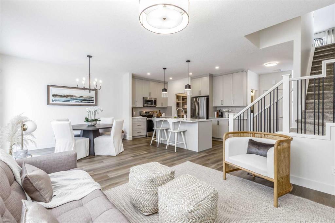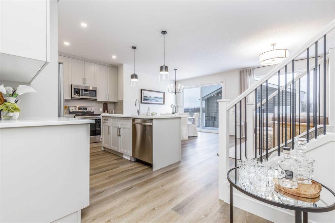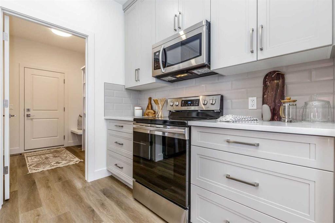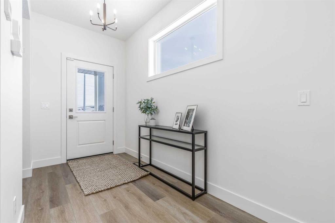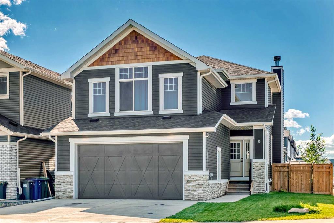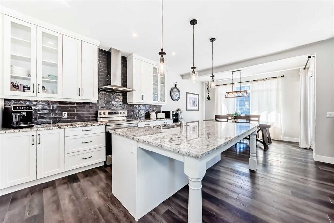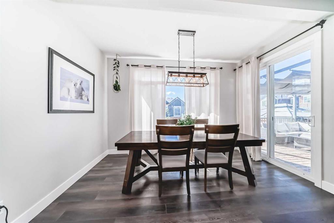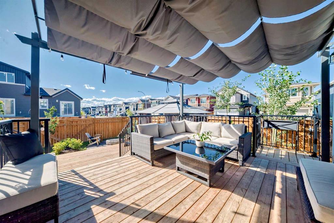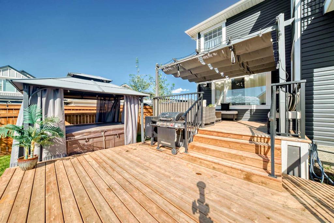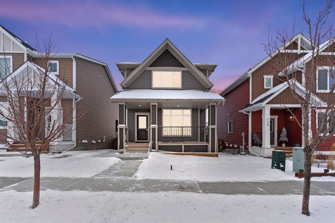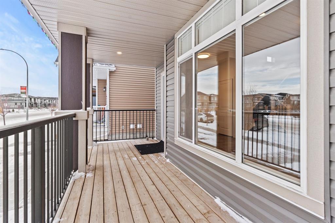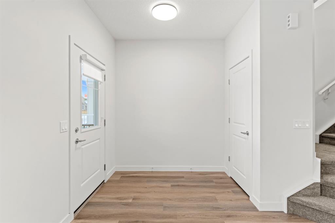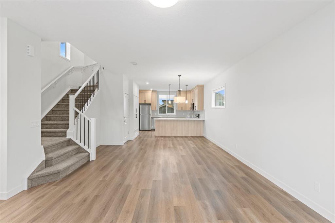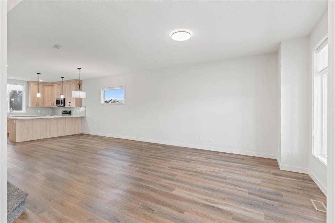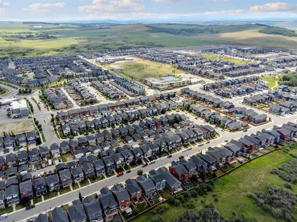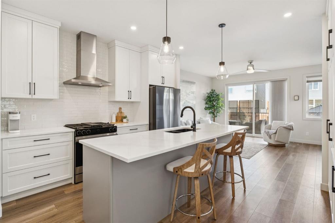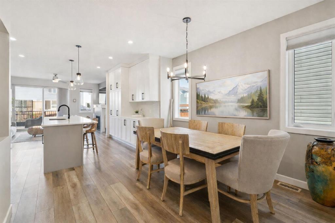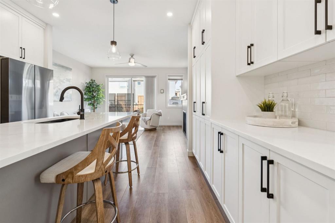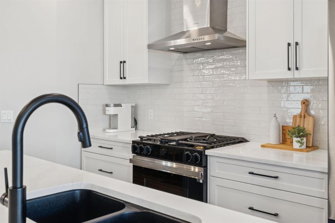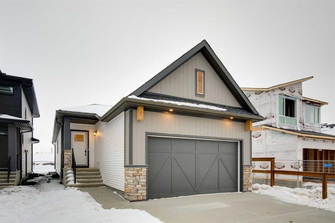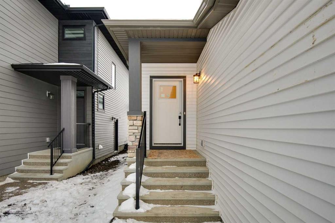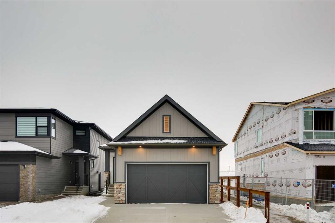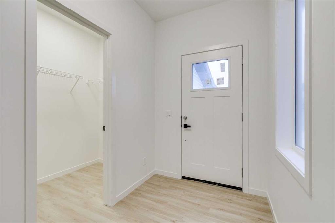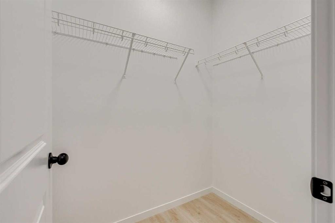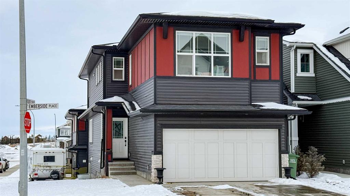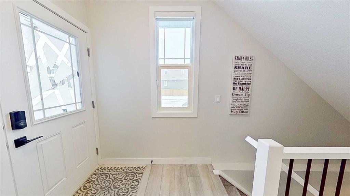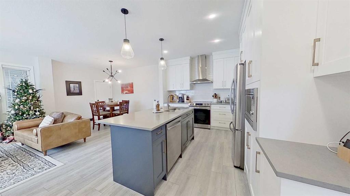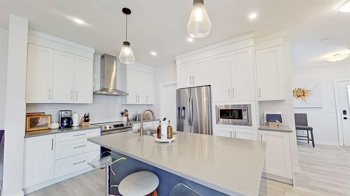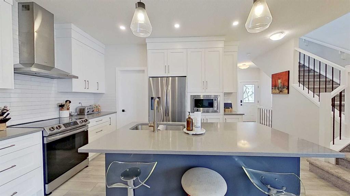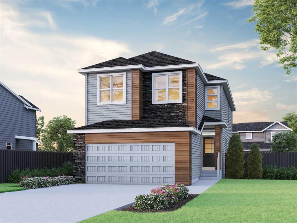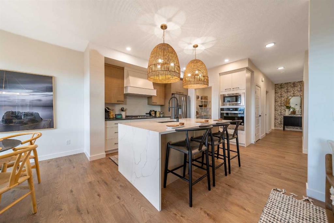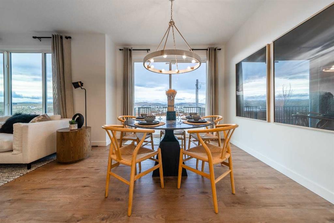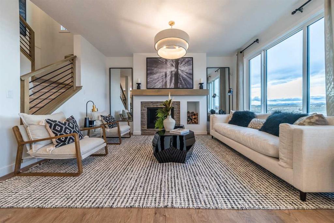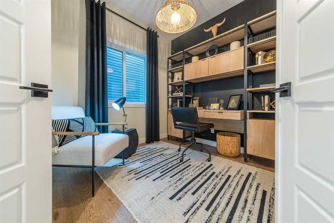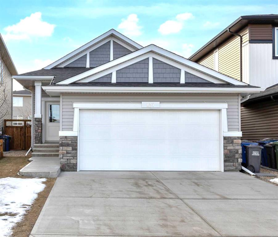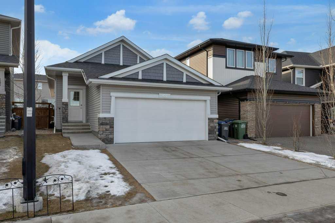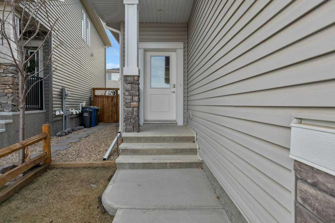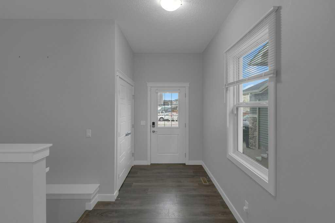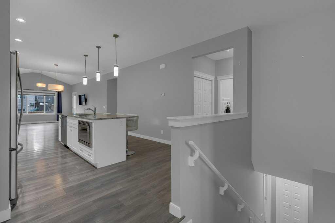96 Emberside Glen
Cochrane T4C 2L7
MLS® Number: A2283709
$ 789,900
4
BEDROOMS
3 + 1
BATHROOMS
2,028
SQUARE FEET
2020
YEAR BUILT
Welcome to this beautifully finished and thoughtfully upgraded Calbridge-built home backing onto a pathway and offering a blend of style, comfort, and functional living across all three levels. From the triple-pane windows to the fully developed sunshine basement, every detail has been selected to enhance everyday life. The main floor features a spacious front entry, 9 ft ceilings, fresh paint, a convenient 2pc bath, and an open-concept layout that is ideal for both family living and entertaining. The kitchen stands out with full-height dark grey/blue cabinetry, quartz countertops, herringbone tile backsplash, a large island, and KitchenAid dark stainless steel appliances including a gas range, and built-in microwave. The walk-in pantry provides exceptional storage with tons of shelving. The bright living room offers a gas fireplace with conduit to keep media wiring hidden and large windows that capture serene views of the backyard and pathway. The dining area comfortably fits a full-size table and leads to the back deck with BBQ gas line, stairs down to an exposed concrete patio, fresh mulch landscaping, storage under the deck, and a built-in cast iron firepit, perfect for relaxing or hosting. Upstairs, brand new carpet leads to a central bonus room with tray ceiling and pot lights. The primary suite feels like a retreat with vaulted ceilings, gimbal pot lights, a feature wall, a large walk-in closet, and a 5pc ensuite including comfort-height double vanity with quartz counters, a soaker tub, and a tiled shower with niche. Two secondary bedrooms (one with a walk-in closet), a full 4pc bathroom with quartz countertops, and an upper laundry room with folding shelf complete this level. The fully finished sunshine basement is warm and inviting thanks to double-insulated walls and a dual-zone furnace, and includes a spacious recreation room, large bedroom with walk-in closet, 4pc bath with quartz counters, storage space, sump pump, and rough-in for radon. The double attached garage is plumbed and ready for utility use, making it ideal for future workshop needs. This is a move-in ready home where thoughtful upgrades, practical design, and location come together, set in a quiet, family-friendly area with direct pathway access right out your back door.
| COMMUNITY | Fireside |
| PROPERTY TYPE | Detached |
| BUILDING TYPE | House |
| STYLE | 2 Storey |
| YEAR BUILT | 2020 |
| SQUARE FOOTAGE | 2,028 |
| BEDROOMS | 4 |
| BATHROOMS | 4.00 |
| BASEMENT | Full |
| AMENITIES | |
| APPLIANCES | Dishwasher, Garage Control(s), Gas Stove, Microwave, Range Hood, Refrigerator, Washer/Dryer, Window Coverings |
| COOLING | None |
| FIREPLACE | Gas |
| FLOORING | Carpet, Tile, Vinyl Plank |
| HEATING | Forced Air |
| LAUNDRY | Upper Level |
| LOT FEATURES | Backs on to Park/Green Space, Landscaped |
| PARKING | Double Garage Attached |
| RESTRICTIONS | Utility Right Of Way |
| ROOF | Asphalt Shingle |
| TITLE | Fee Simple |
| BROKER | Royal LePage Benchmark |
| ROOMS | DIMENSIONS (m) | LEVEL |
|---|---|---|
| Game Room | 26`8" x 12`11" | Basement |
| Bedroom | 14`10" x 9`11" | Basement |
| Furnace/Utility Room | 12`7" x 19`8" | Basement |
| 4pc Bathroom | Basement | |
| 2pc Bathroom | Main | |
| Living Room | 15`11" x 12`0" | Main |
| Dining Room | 14`0" x 9`0" | Main |
| Kitchen | 13`4" x 17`1" | Main |
| Bedroom - Primary | 14`5" x 13`0" | Second |
| Walk-In Closet | 9`3" x 5`8" | Second |
| Bedroom | 13`11" x 10`1" | Second |
| Bedroom | 10`6" x 10`6" | Second |
| Bonus Room | 15`0" x 13`11" | Second |
| Laundry | 6`11" x 6`5" | Second |
| 4pc Bathroom | Second | |
| 5pc Ensuite bath | Second |

