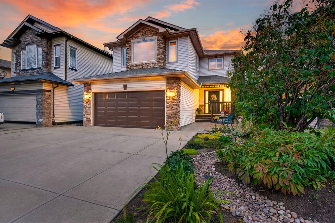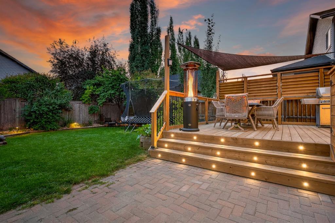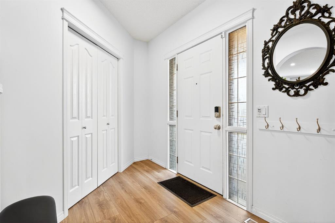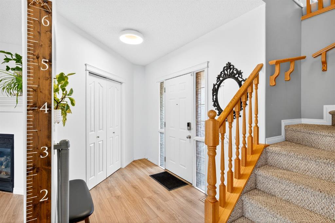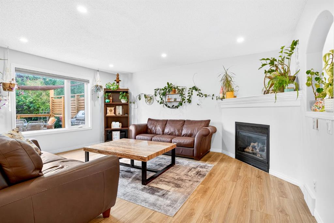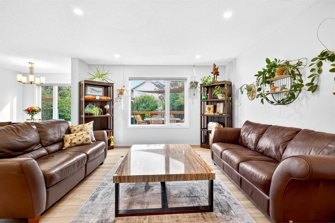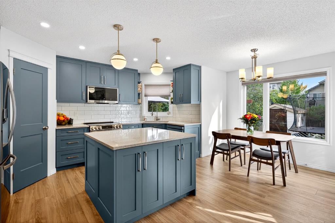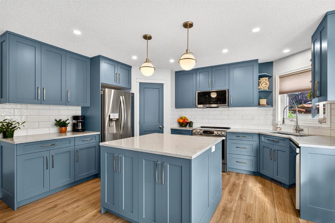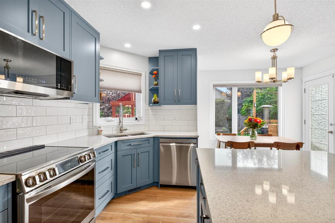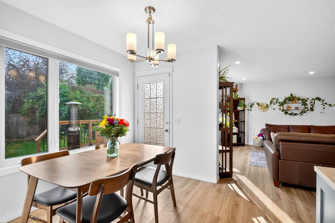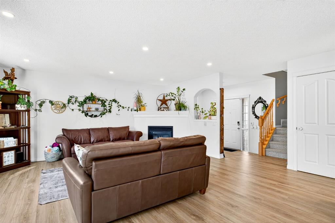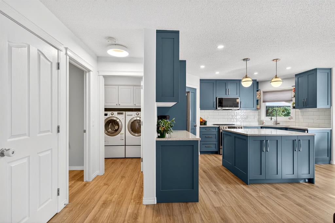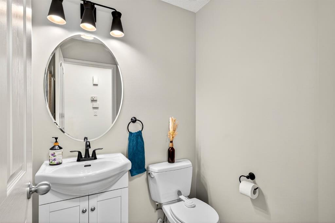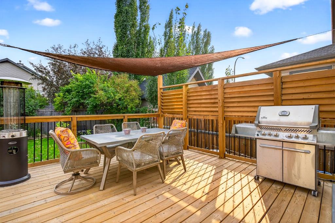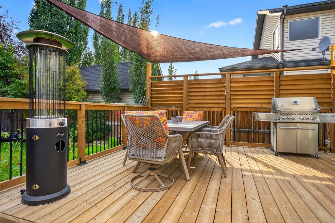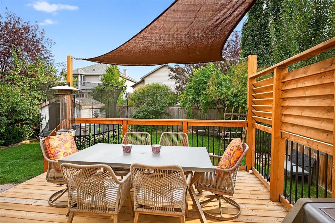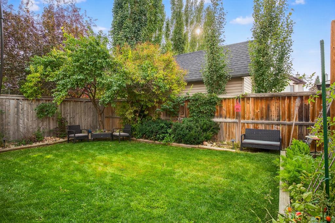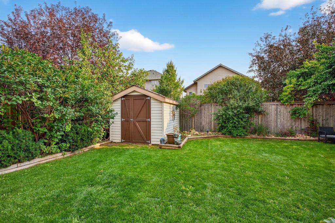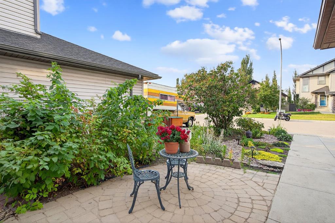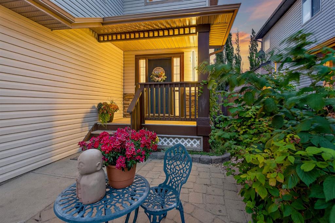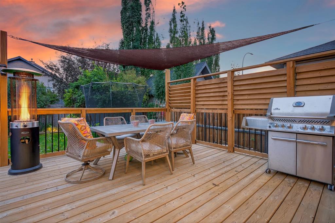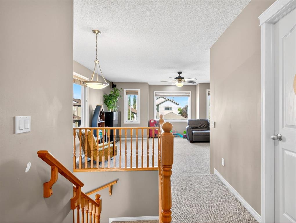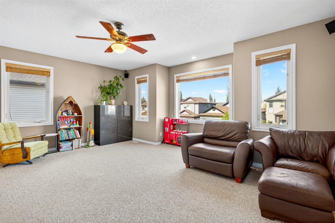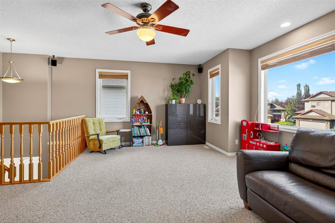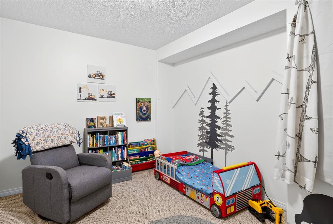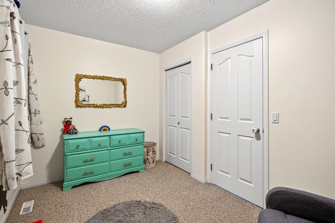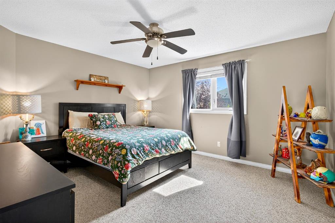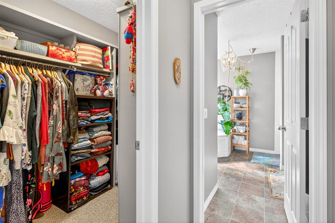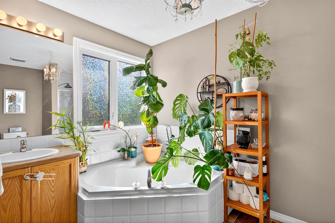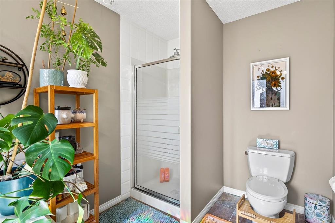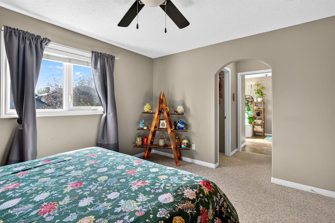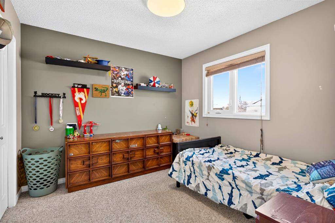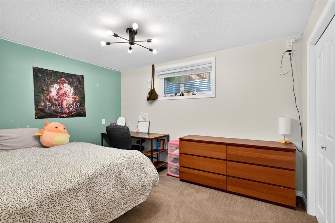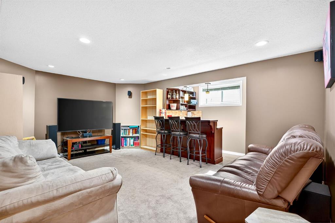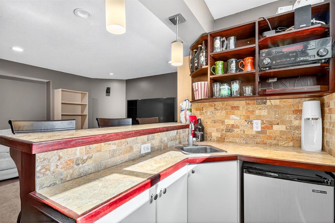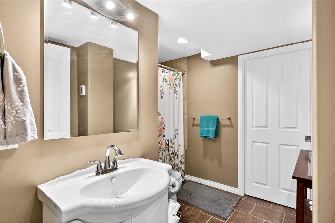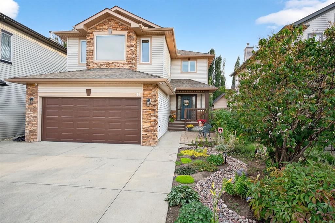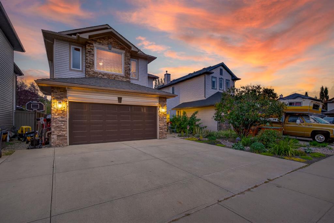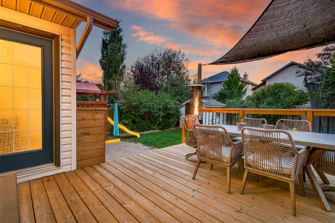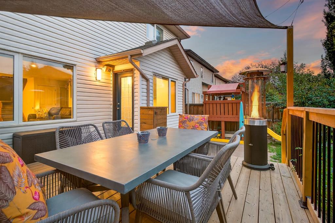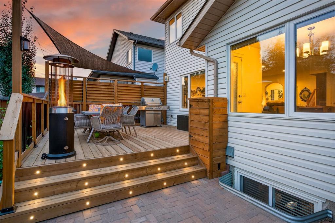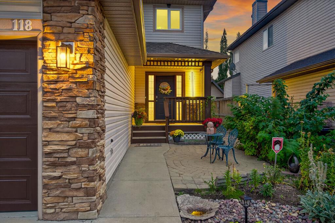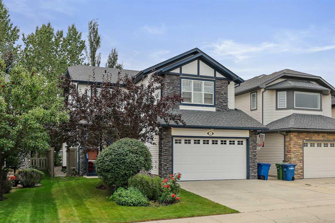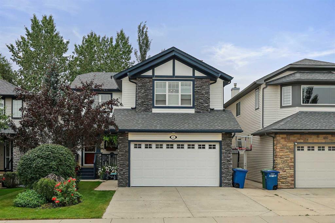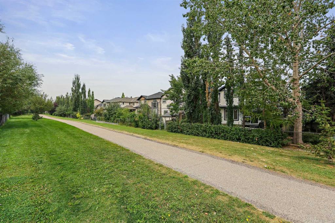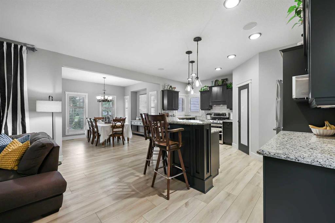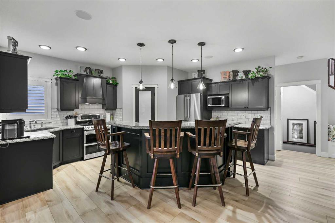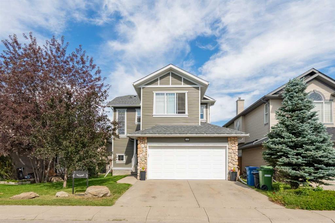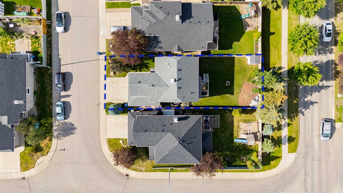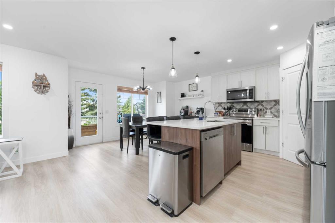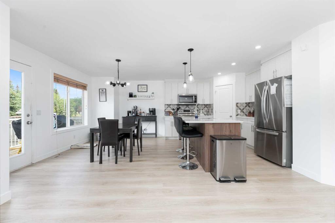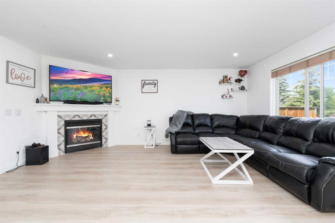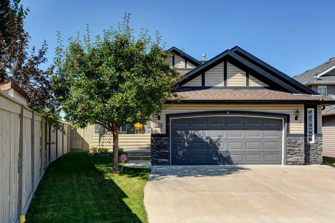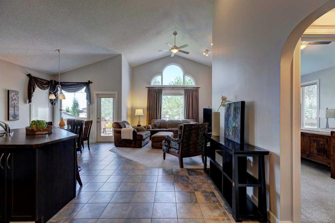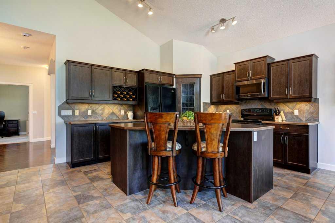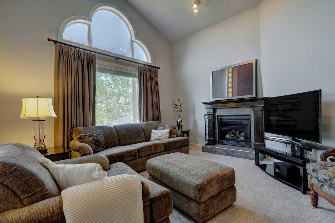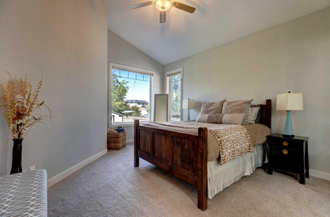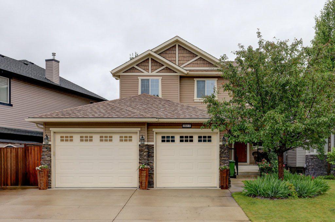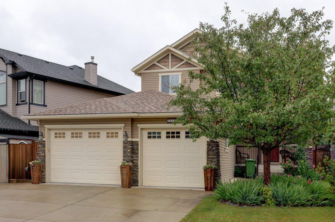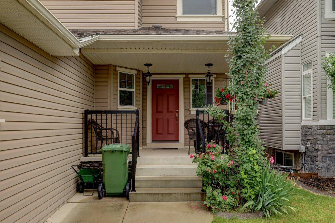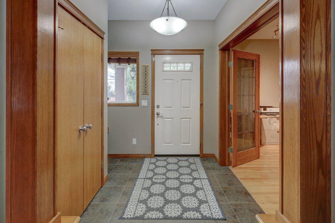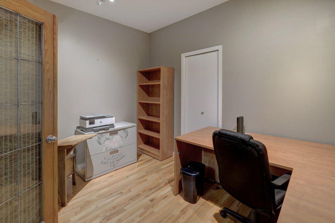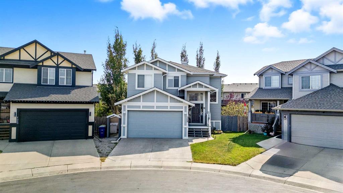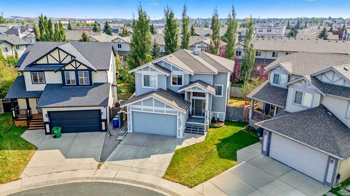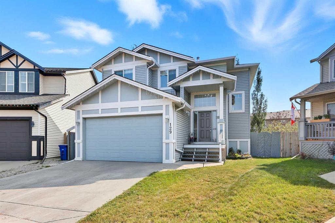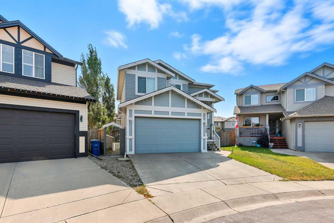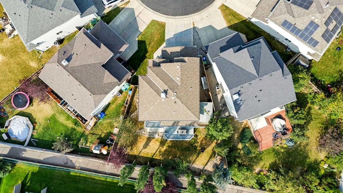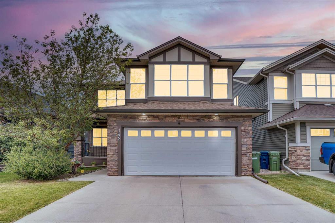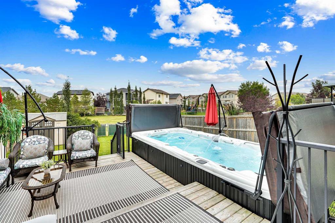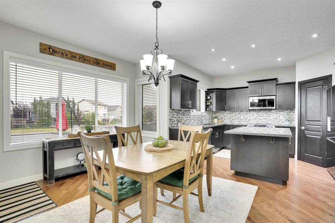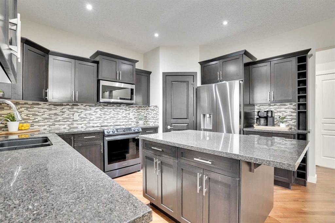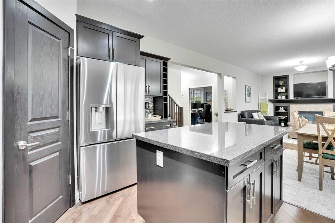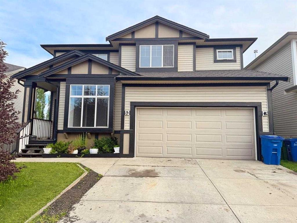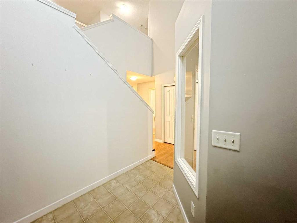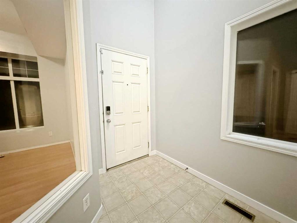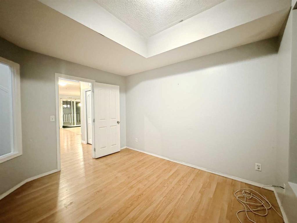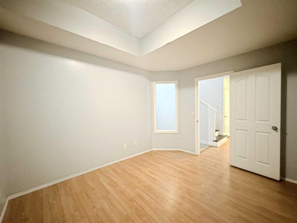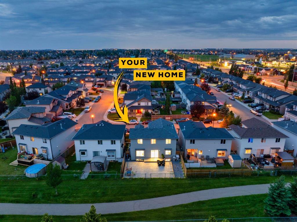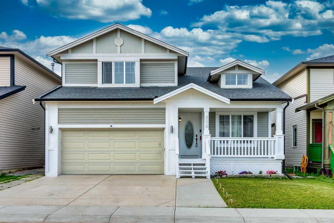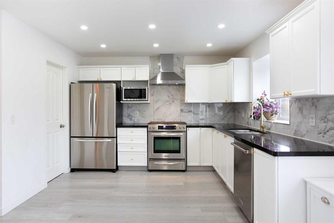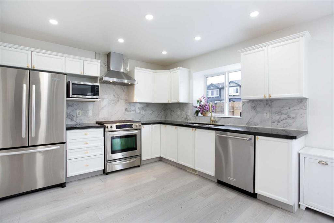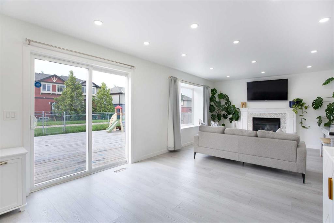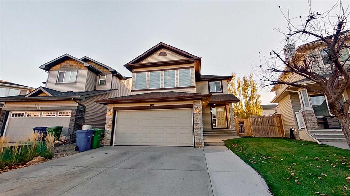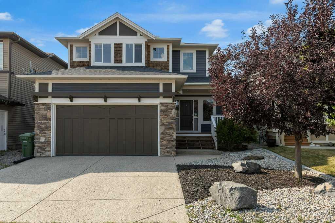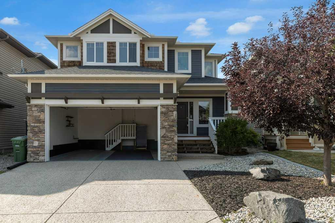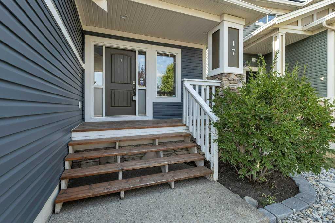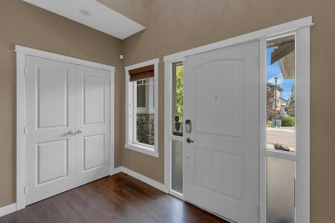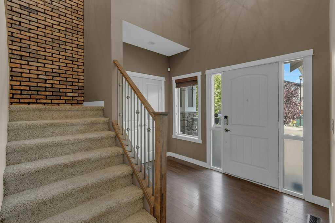118 Coopers Close SW
Airdrie T4B 2X2
MLS® Number: A2258549
$ 665,000
4
BEDROOMS
3 + 1
BATHROOMS
1,926
SQUARE FEET
2002
YEAR BUILT
STUNNING Coopers Home. Want space, style, and all the upgrades without the sky-high Coopers price tag? With 2677 SF of development, this 3 + 1 bedroom, 3.5 bath beauty is your ticket into coveted Coopers Crossing — with room for the whole crew and then some. Inside, a BRAND NEW CUSTOM KITCHEN sparkles under stunning new lighting, flowing seamlessly across fresh LVP flooring into a sun-soaked SOUTH great room with cozy gas fireplace. A large foyer, handy front closet, main floor laundry, and new half bath make everyday living a breeze. Upstairs, a sprawling bonus room is ready for movie nights, while the lovely primary retreat features a walk-in closet and spa-like ensuite with soaker tub. Two more bedrooms share a full bath — perfect for kiddos, home offices or guests. Then there’s the basement, also known as The KidCave! — fully finished and fabulously cool, with a sit-up wet bar, family room, 4th bedroom, craft room, storage, and a HEATED FLOOR bathroom! NEW WINDOWS, FRESH PAINT, air conditioning, and Telus fibre optics are just the icing on this already-delicious cake. And that private south backyard? A lush oasis with underground sprinklers, brick patio, huge deck, gas line, garden shed, and plenty of room to play or unwind. Plus: extra-wide driveway, 24x19 attached garage, and a charming front patio to escape the afternoon sun. Why Coopers? It win's best community every year for good reason! Tucked on a quiet Close, steps to the best Airdrie schools, parks, pathways, the Promenade and Coopers Boardwalk and all the amenities — this one is the total package. You need to see this yesterday! :D
| COMMUNITY | Coopers Crossing |
| PROPERTY TYPE | Detached |
| BUILDING TYPE | House |
| STYLE | 2 Storey |
| YEAR BUILT | 2002 |
| SQUARE FOOTAGE | 1,926 |
| BEDROOMS | 4 |
| BATHROOMS | 4.00 |
| BASEMENT | Finished, Full |
| AMENITIES | |
| APPLIANCES | Dishwasher, Garage Control(s), Microwave Hood Fan, Refrigerator, Stove(s), Washer/Dryer, Window Coverings |
| COOLING | Central Air |
| FIREPLACE | Gas, Living Room |
| FLOORING | Carpet, Ceramic Tile, Laminate |
| HEATING | Forced Air, Natural Gas |
| LAUNDRY | Laundry Room, Main Level |
| LOT FEATURES | Back Yard, Front Yard, Fruit Trees/Shrub(s), Garden, Landscaped, Lawn, Level, Private, Treed, Yard Lights |
| PARKING | Double Garage Attached |
| RESTRICTIONS | Restrictive Covenant, Utility Right Of Way |
| ROOF | Asphalt Shingle |
| TITLE | Fee Simple |
| BROKER | CIR Realty |
| ROOMS | DIMENSIONS (m) | LEVEL |
|---|---|---|
| Game Room | 17`10" x 13`0" | Basement |
| Other | 7`9" x 4`0" | Basement |
| Bedroom | 9`6" x 12`4" | Basement |
| Den | 9`6" x 7`10" | Basement |
| 4pc Bathroom | 8`5" x 9`3" | Basement |
| Furnace/Utility Room | 5`7" x 11`9" | Basement |
| Foyer | 10`1" x 6`7" | Main |
| Living Room | 13`11" x 16`9" | Main |
| Kitchen | 15`0" x 14`8" | Main |
| Dining Room | 9`0" x 6`0" | Main |
| 2pc Bathroom | 5`0" x 4`10" | Main |
| Laundry | 7`3" x 9`1" | Main |
| Bedroom - Primary | 13`6" x 12`5" | Upper |
| 4pc Ensuite bath | 10`1" x 11`6" | Upper |
| Bedroom | 9`5" x 12`6" | Upper |
| Bedroom | 10`1" x 9`9" | Upper |
| 4pc Bathroom | 7`9" x 4`11" | Upper |
| Family Room | 19`0" x 17`0" | Upper |

