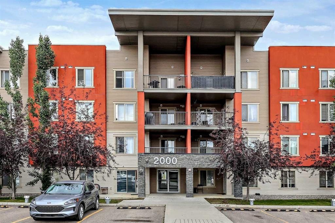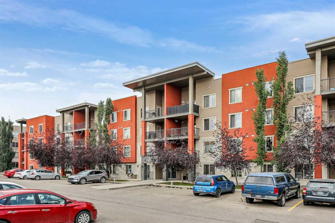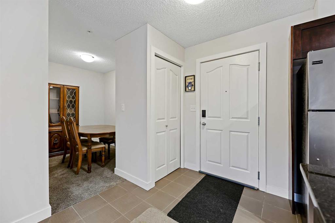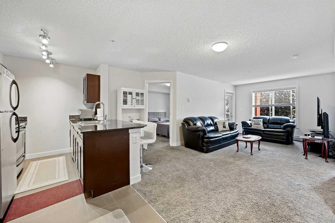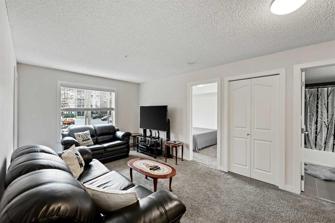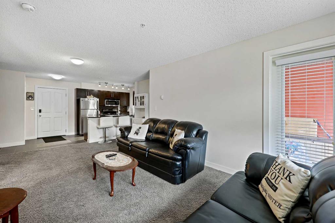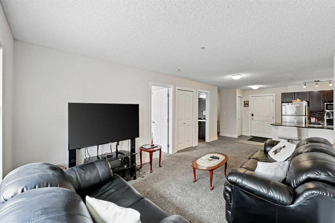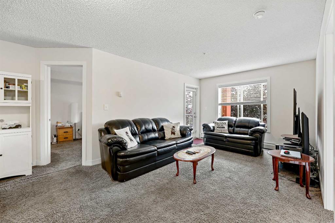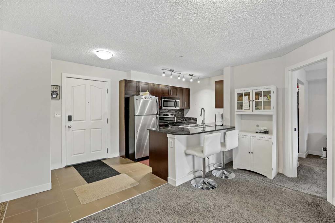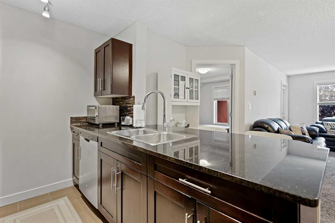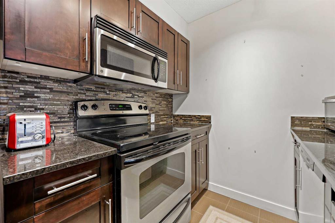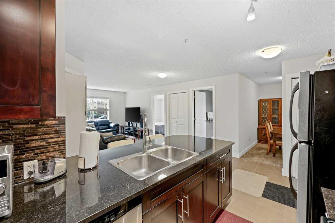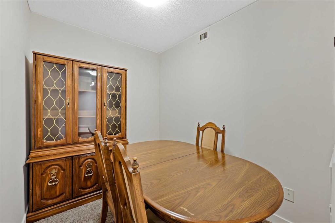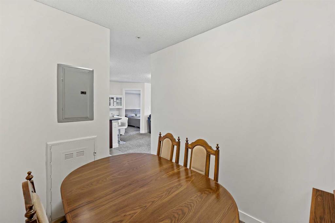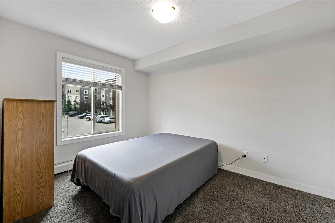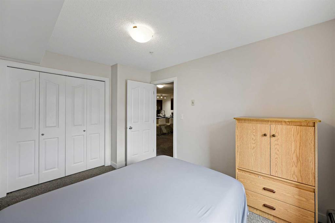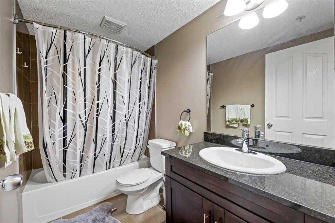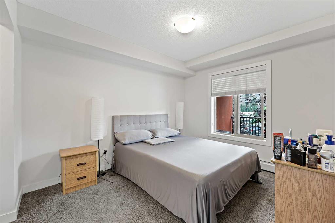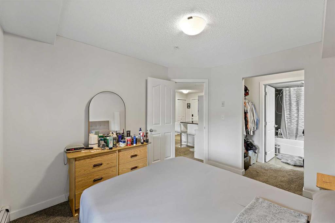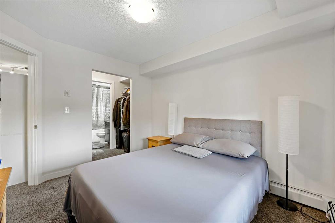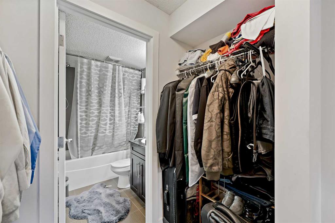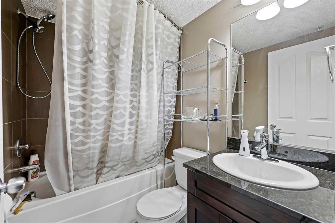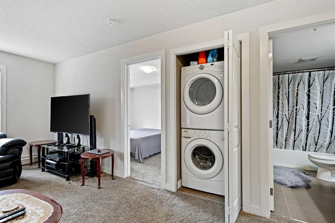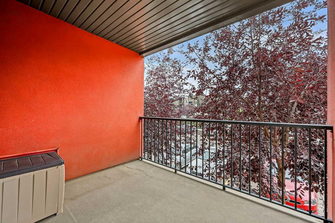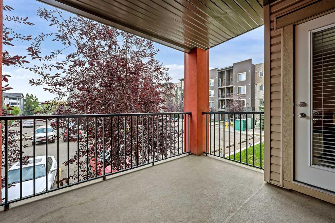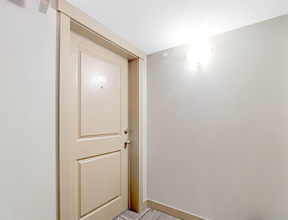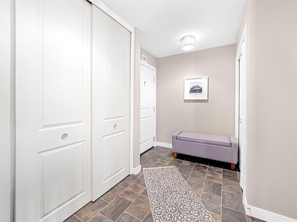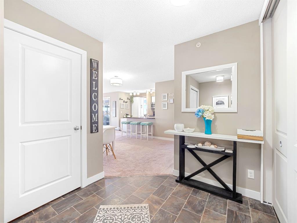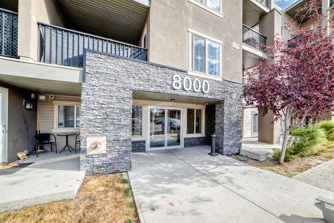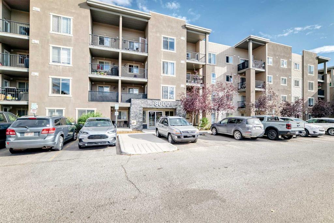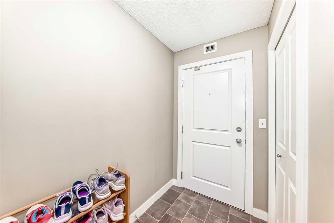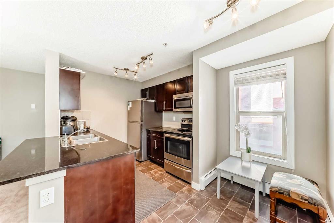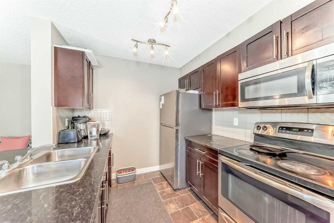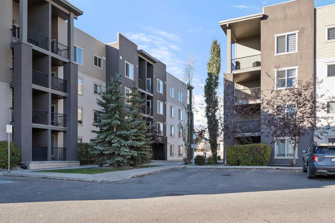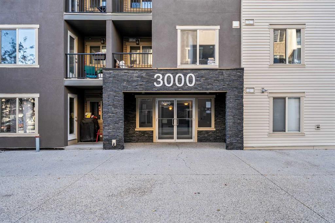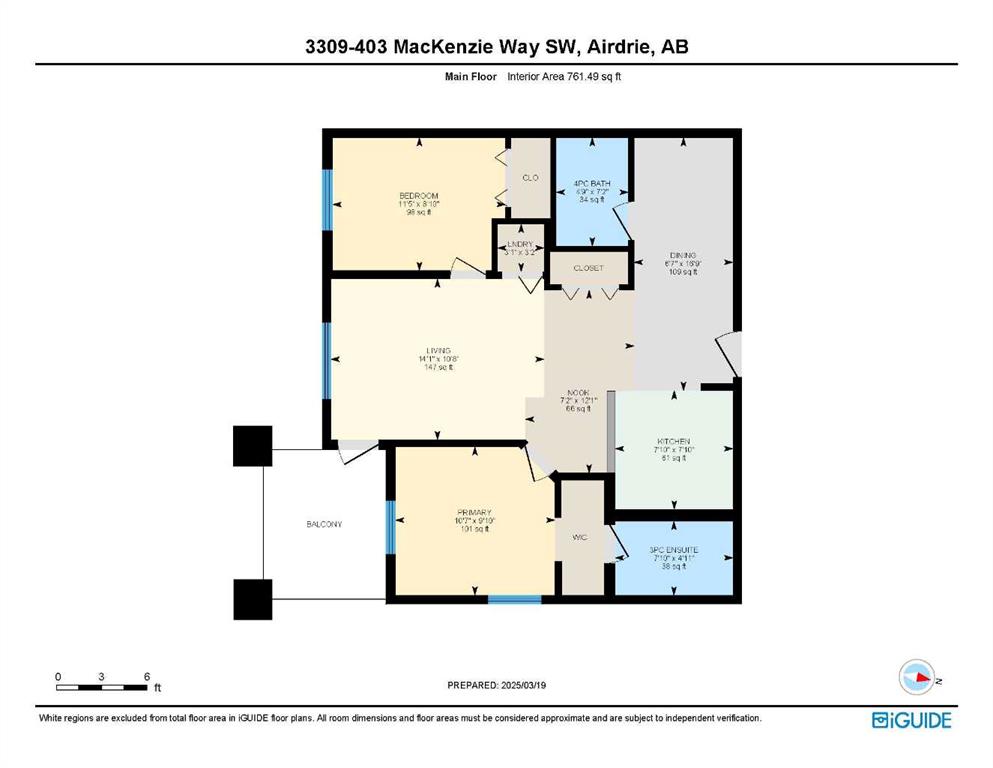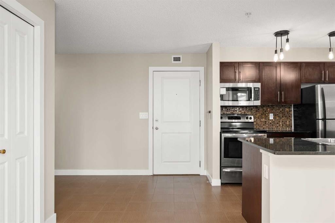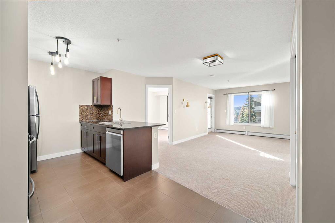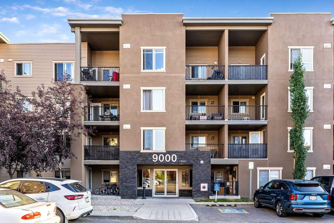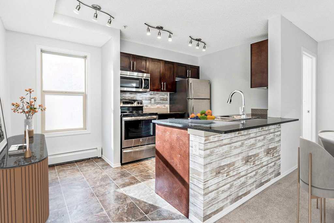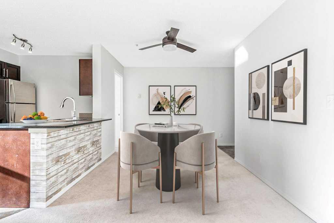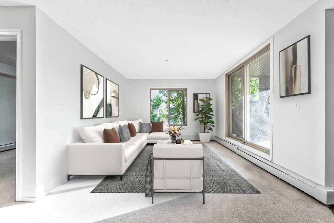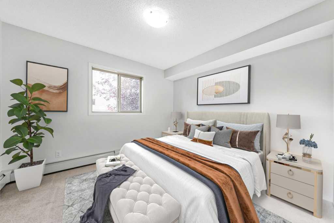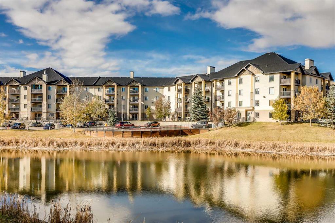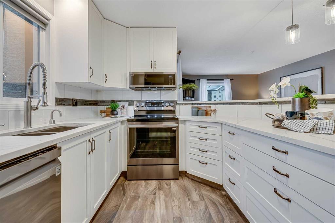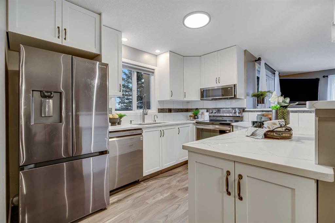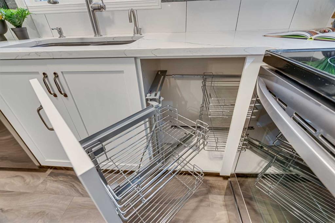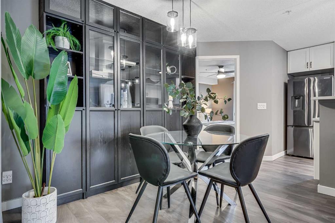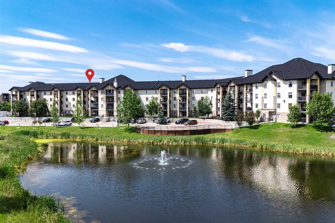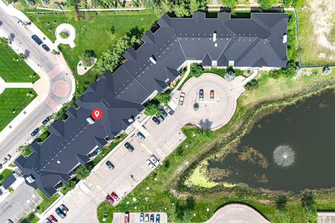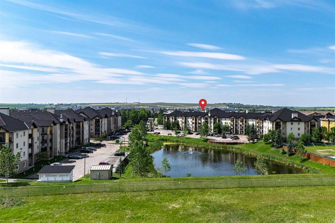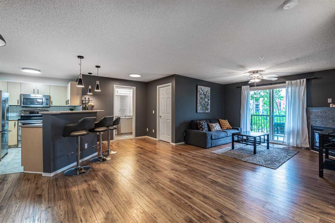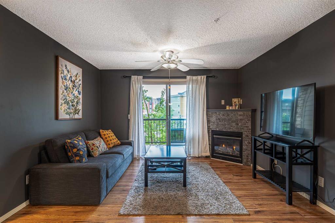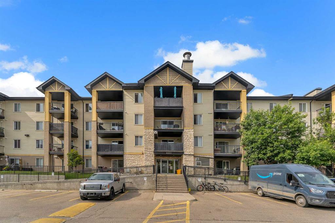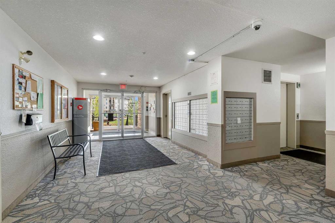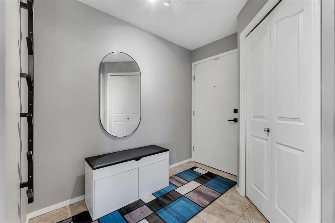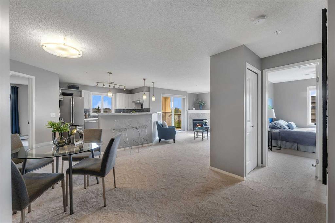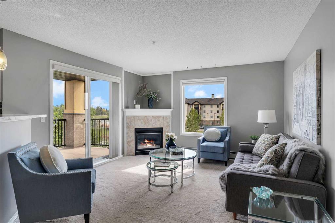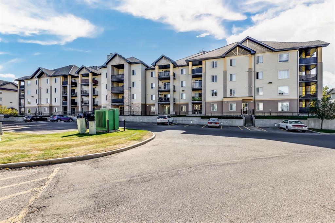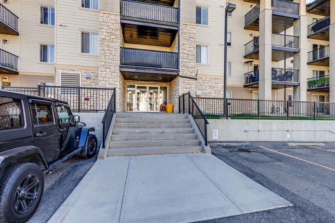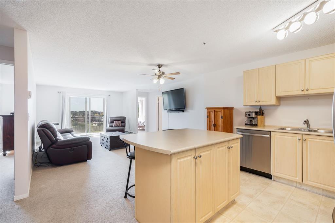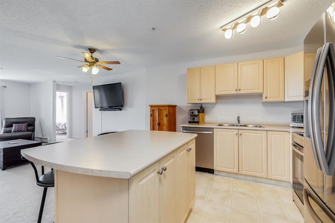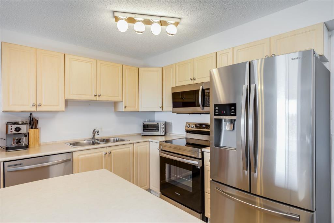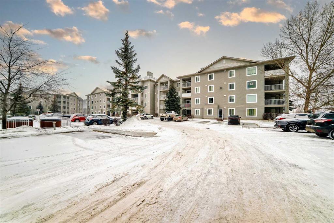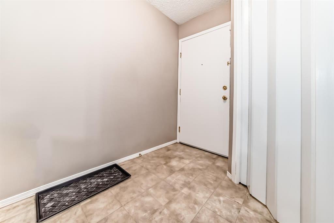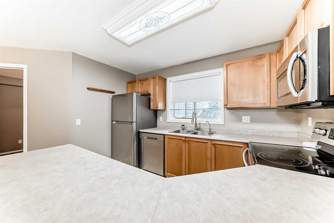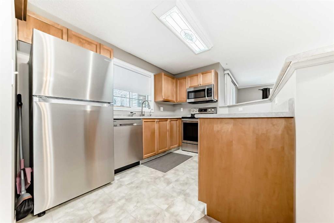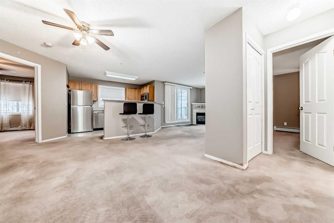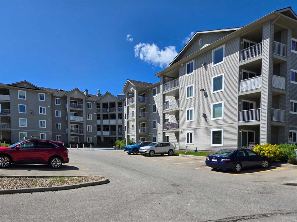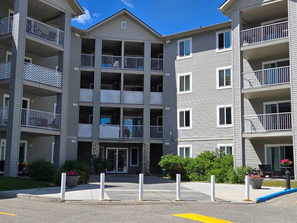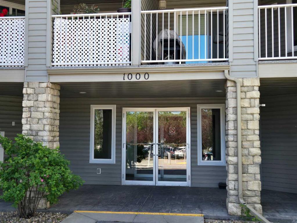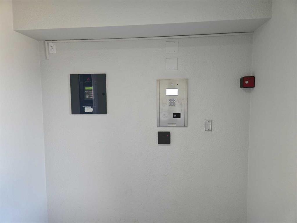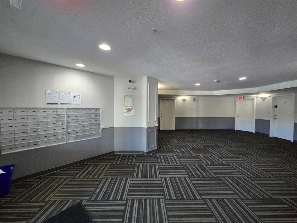2212, 403 Mackenzie Way SW
Airdrie T4B 3V7
MLS® Number: A2257990
$ 289,900
2
BEDROOMS
2 + 0
BATHROOMS
762
SQUARE FEET
2013
YEAR BUILT
Welcome to DOWNTOWN Airdrie! This BRIGHT and SPACIOUS, 2BED + 2Bath with SOUTH exposure awaits. Step inside to OPEN CONCEPT floorplan! FLEX SPACE is perfect for home OFFICE, private dining space or STORAGE. Kitchen with lots of cabinets, GRANITE counters, stainless steel appliances, ISLAND with room for SEATING. SPLIT FLOORPLAN has primary on one side, complete with WALK-IN CLOSET and private ENSUITE. Across the living room is second SPACIOUS bedroom , 4-piece bath, IN-SUITE LAUNDRY with stacked washer/dryer, and lovely SOUTH FACING covered balcony with room for patio and BBQ. One TITLED UNDERGROUND parking spot protects your car from the elements. ELEVATOR makes this a very ACCESSIBLE option. All this in a well managed complex, WALKABLE to shopping, paths, transit and amenities.
| COMMUNITY | Downtown. |
| PROPERTY TYPE | Apartment |
| BUILDING TYPE | Low Rise (2-4 stories) |
| STYLE | Single Level Unit |
| YEAR BUILT | 2013 |
| SQUARE FOOTAGE | 762 |
| BEDROOMS | 2 |
| BATHROOMS | 2.00 |
| BASEMENT | |
| AMENITIES | |
| APPLIANCES | Dishwasher, Electric Stove, Microwave Hood Fan, Refrigerator, Washer/Dryer, Window Coverings |
| COOLING | None |
| FIREPLACE | N/A |
| FLOORING | Carpet, Ceramic Tile |
| HEATING | Baseboard |
| LAUNDRY | In Unit |
| LOT FEATURES | |
| PARKING | Owned, Parkade, Titled, Underground |
| RESTRICTIONS | Pet Restrictions or Board approval Required, Pets Allowed |
| ROOF | |
| TITLE | Fee Simple |
| BROKER | Royal LePage Solutions |
| ROOMS | DIMENSIONS (m) | LEVEL |
|---|---|---|
| Living Room | 18`8" x 10`8" | Main |
| Bedroom - Primary | 11`1" x 9`10" | Main |
| 4pc Ensuite bath | 6`11" x 4`11" | Main |
| Laundry | 3`0" x 2`9" | Main |
| Kitchen | 8`9" x 8`2" | Main |
| Bedroom | 12`0" x 8`11" | Main |
| 4pc Bathroom | 8`9" x 4`11" | Main |
| Den | 8`1" x 6`7" | Main |
| Foyer | 6`10" x 5`2" | Main |

