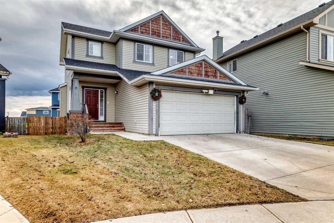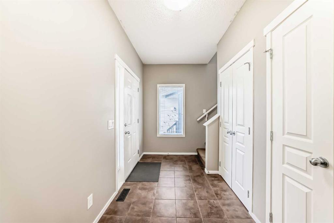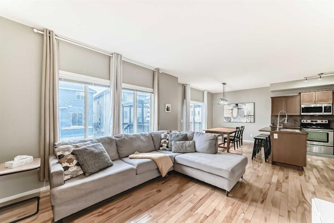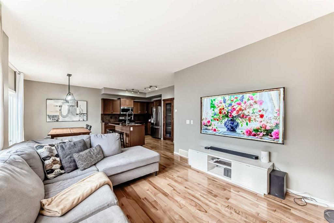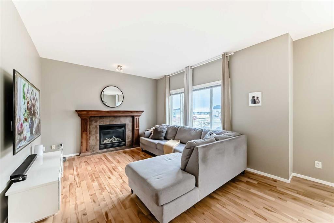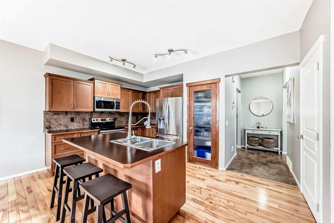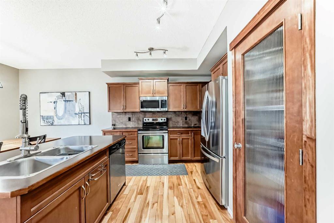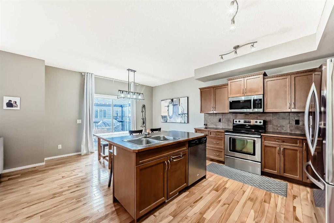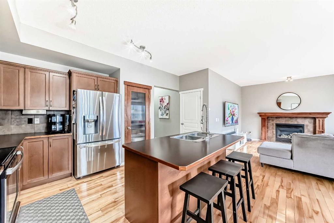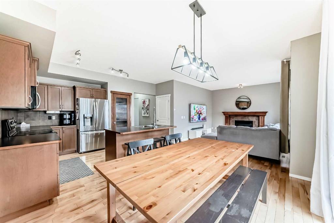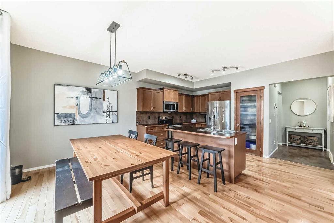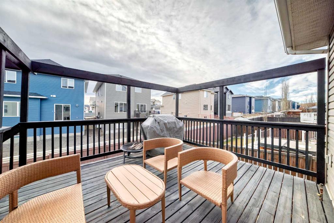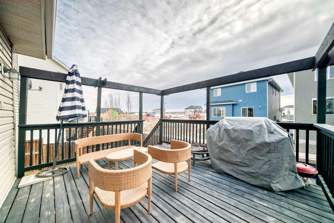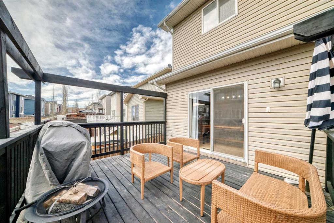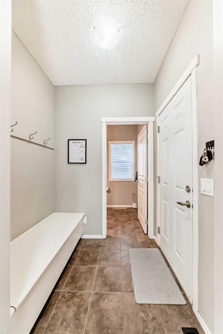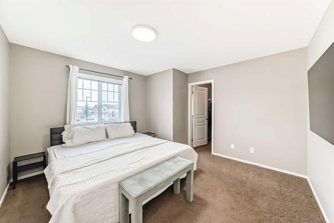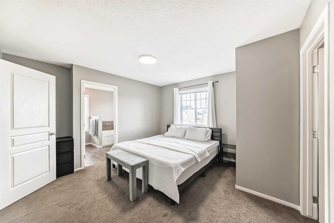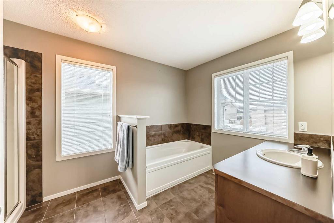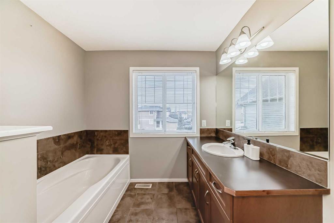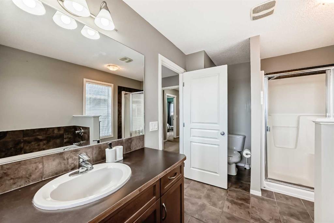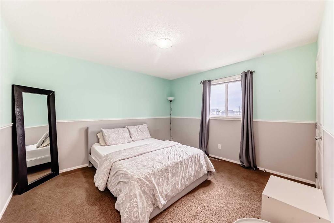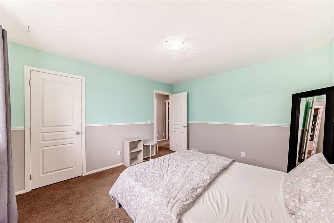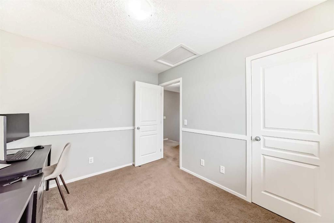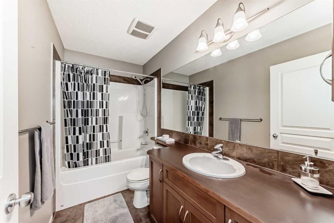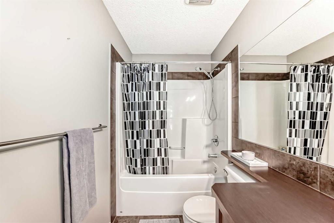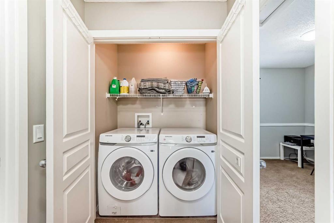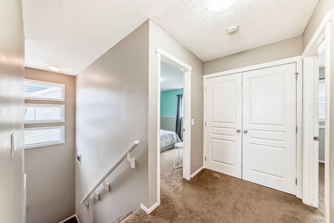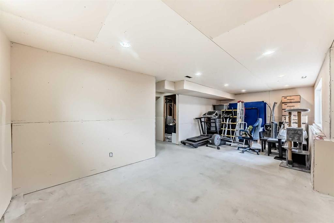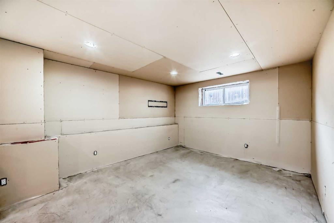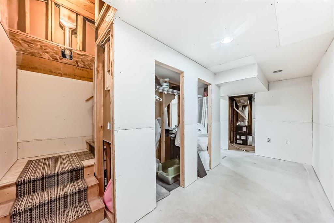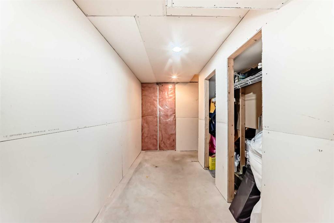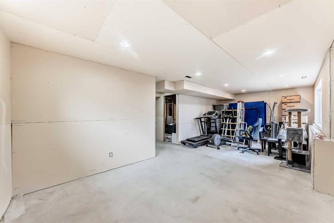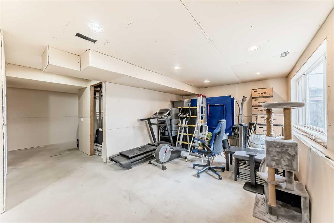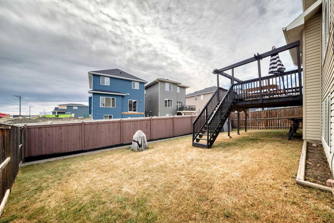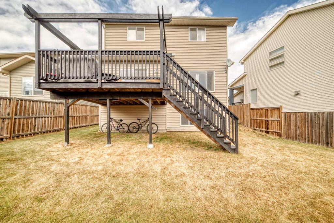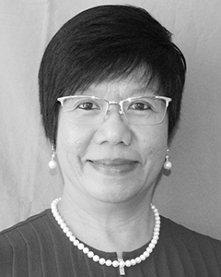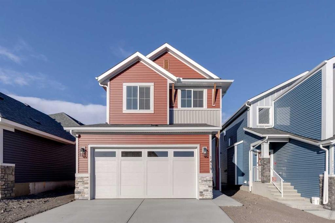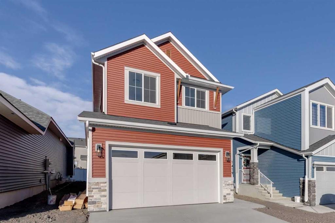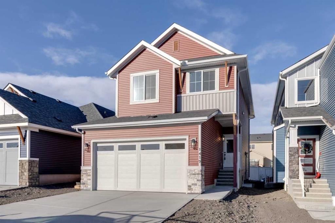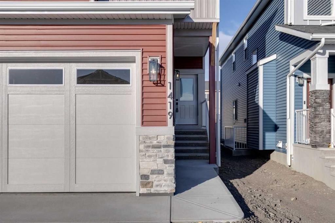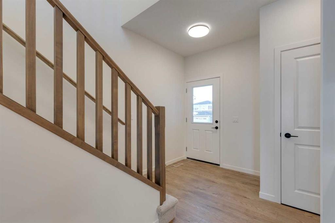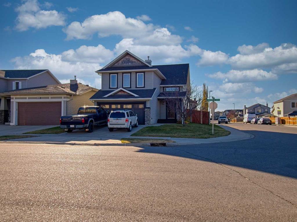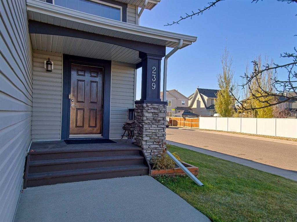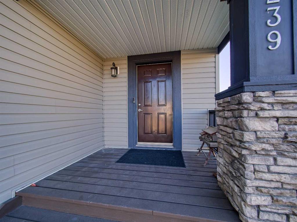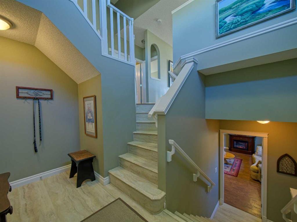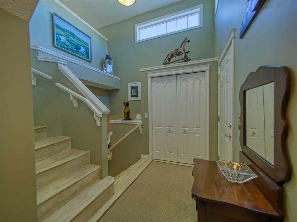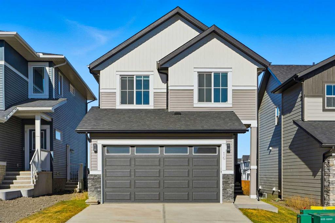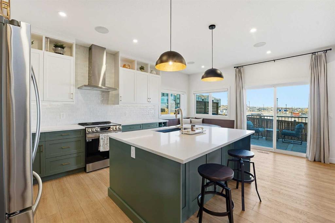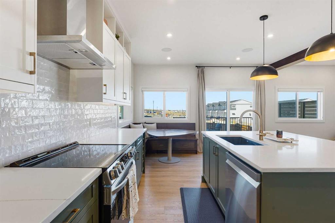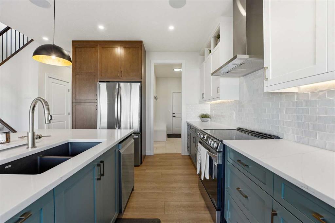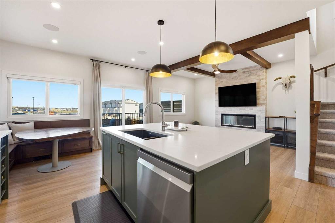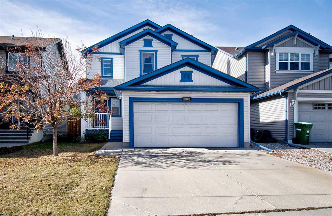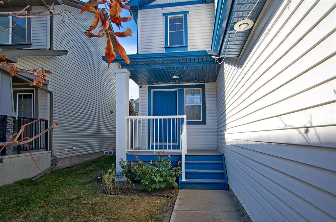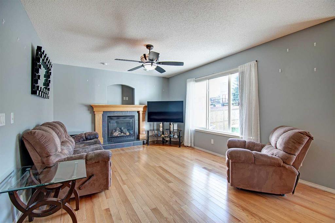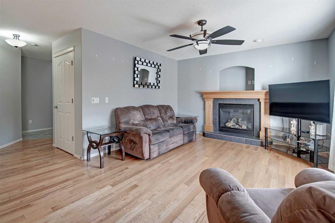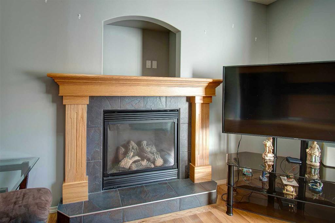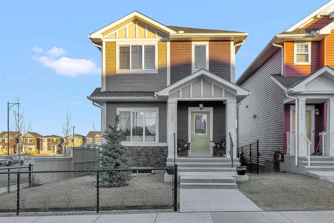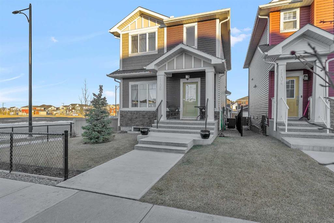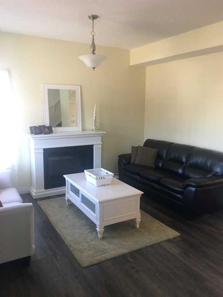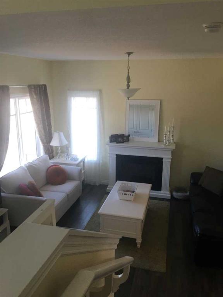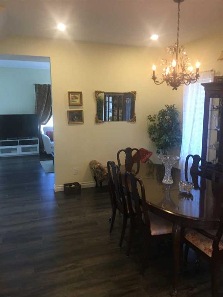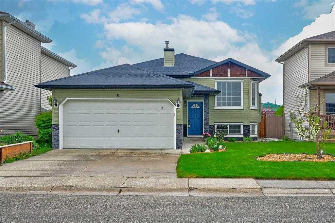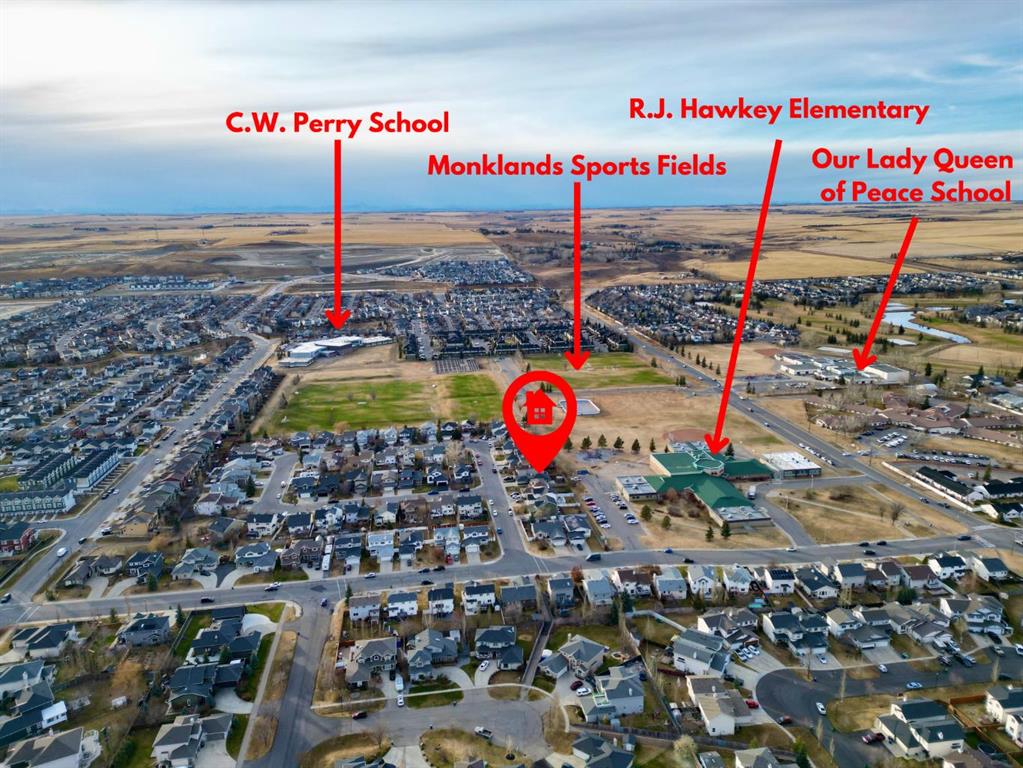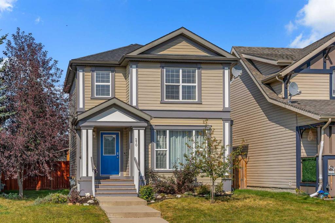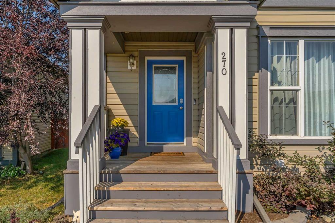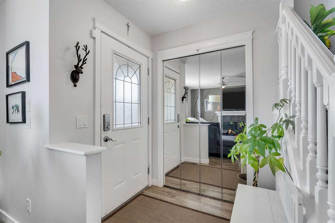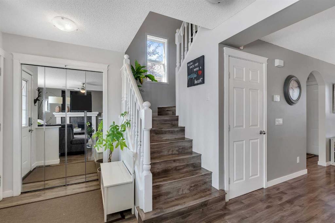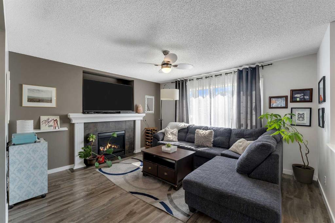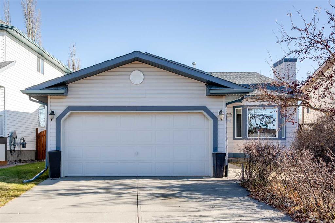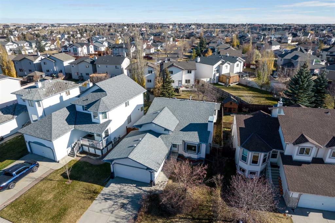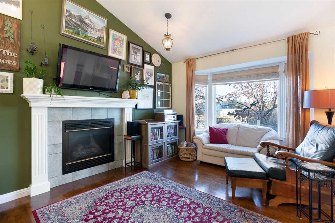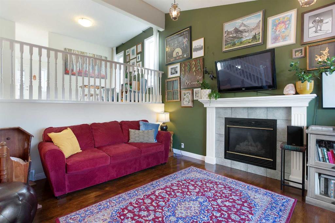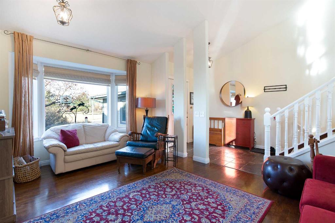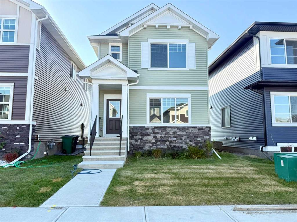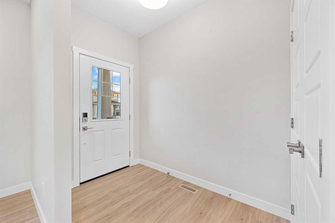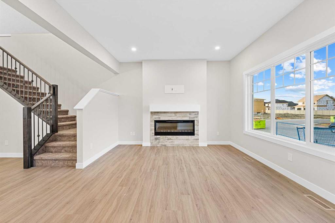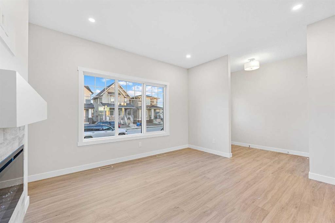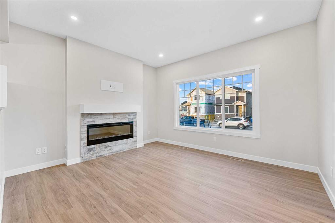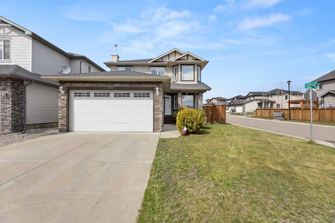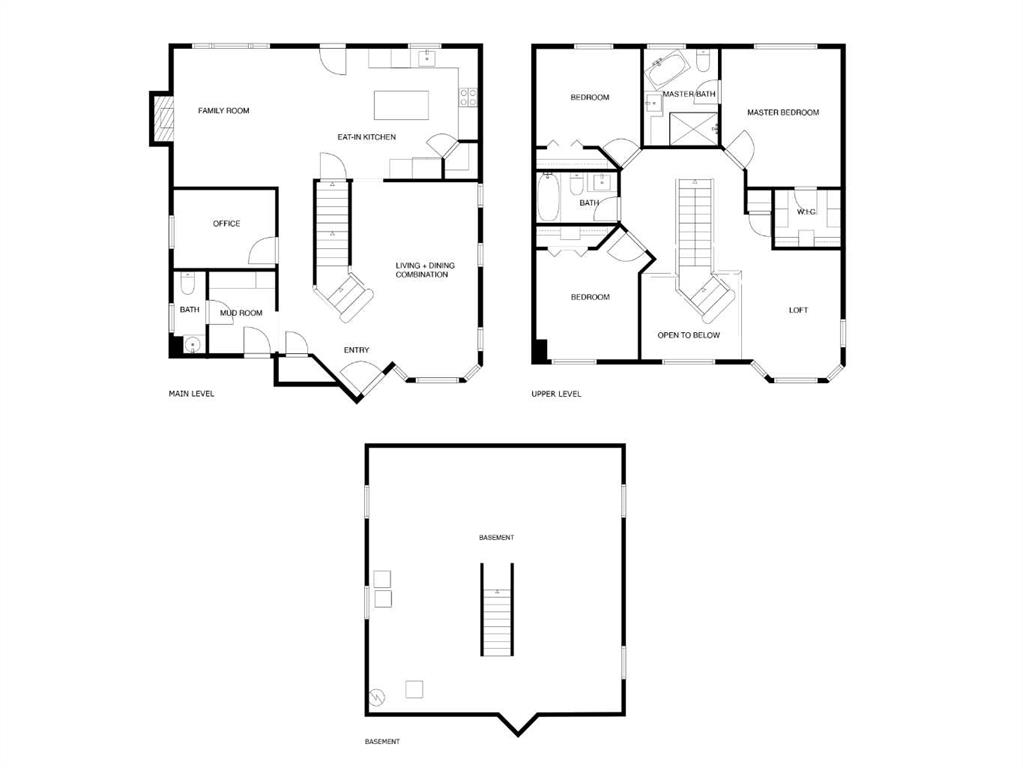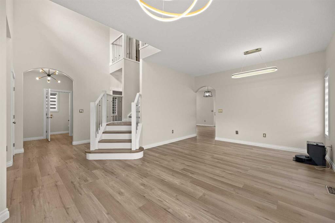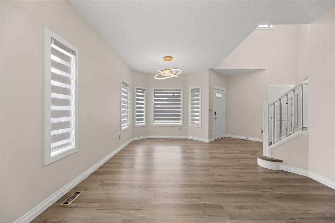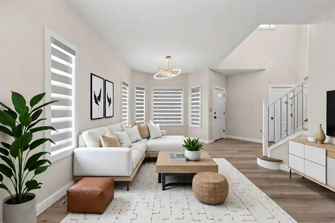284 Sagewood Landing SW
Airdrie T4B3N6
MLS® Number: A2269946
$ 574,900
3
BEDROOMS
2 + 1
BATHROOMS
1,553
SQUARE FEET
2007
YEAR BUILT
Welcome to the desirable community of Sagewood! This charming and well-kept home offers over 1,550 sq. ft. of developed living space and combines comfort, style, and practicality — perfect for growing families. The main floor welcomes you with a large entry and mudroom off the double attached garage, leading into a bright and spacious living room complete with a cozy fireplace — ideal for relaxing or entertaining guests. The kitchen features ample cupboard space, laminate countertops, and a great layout for everyday cooking. A 2-piece powder room completes this level. Upstairs, discover three generous bedrooms, including a primary bedroom with a 4-piece ensuite bathroom and an additional 4-piece bath for family or guests. Step outside to enjoy the finished back deck, perfect for summer BBQs, surrounded by low-maintenance landscaping in both the front and backyard. The partially finished basement has large windows and offers excellent potential for the new owner to personalize. Additional updates include a new roof (2021) and a new furnace (January 2023). Situated in a quiet, family-friendly community, this home is close to schools, parks, shopping, and public transit. A wonderful opportunity to own a beautiful family home in Sagewood — book your showing today!
| COMMUNITY | Sagewood |
| PROPERTY TYPE | Detached |
| BUILDING TYPE | House |
| STYLE | 2 Storey |
| YEAR BUILT | 2007 |
| SQUARE FOOTAGE | 1,553 |
| BEDROOMS | 3 |
| BATHROOMS | 3.00 |
| BASEMENT | Full |
| AMENITIES | |
| APPLIANCES | Dishwasher, Dryer, Electric Stove, Garage Control(s), Microwave Hood Fan, Refrigerator, Washer, Window Coverings |
| COOLING | None |
| FIREPLACE | Gas |
| FLOORING | Carpet, Ceramic Tile, Hardwood |
| HEATING | Forced Air, Natural Gas |
| LAUNDRY | Upper Level |
| LOT FEATURES | Back Yard, Lawn, Reverse Pie Shaped Lot |
| PARKING | Double Garage Attached |
| RESTRICTIONS | None Known |
| ROOF | Asphalt Shingle |
| TITLE | Fee Simple |
| BROKER | CIR Realty |
| ROOMS | DIMENSIONS (m) | LEVEL |
|---|---|---|
| Mud Room | 5`4" x 5`11" | Main |
| 2pc Bathroom | 5`3" x 5`11" | Main |
| Kitchen | 14`11" x 10`8" | Main |
| Dining Room | 12`11" x 9`4" | Main |
| Living Room | 14`0" x 12`1" | Main |
| Entrance | 11`8" x 6`0" | Main |
| 4pc Bathroom | 9`6" x 4`11" | Upper |
| Bedroom - Primary | 12`2" x 12`7" | Upper |
| 4pc Ensuite bath | 7`11" x 12`7" | Upper |
| Laundry | 5`1" x 2`8" | Upper |
| Bedroom | 11`8" x 12`4" | Upper |
| Bedroom | 9`6" x 10`7" | Upper |


