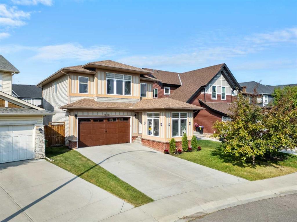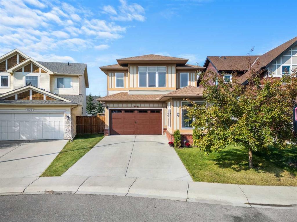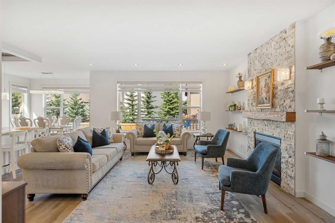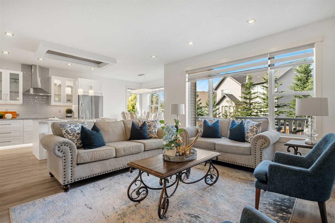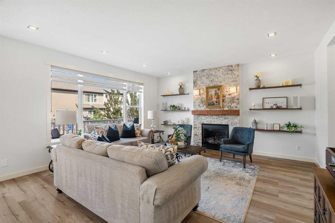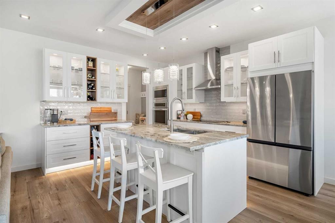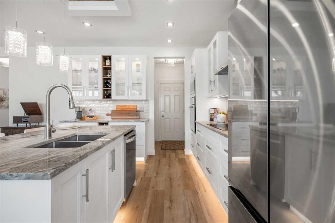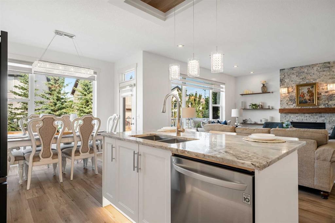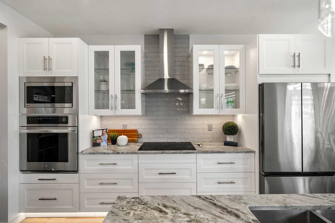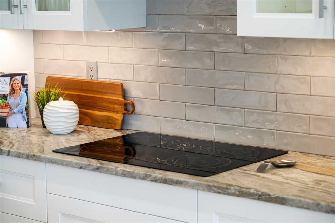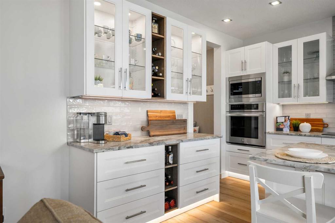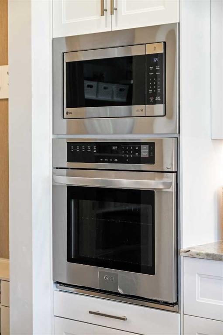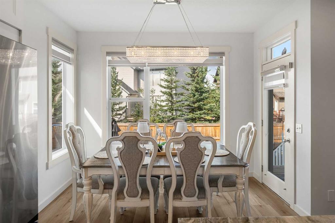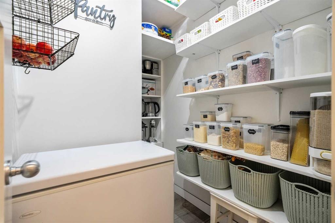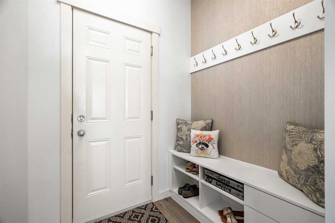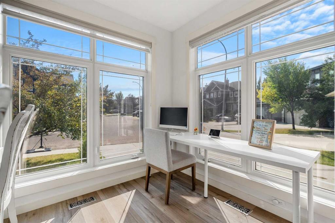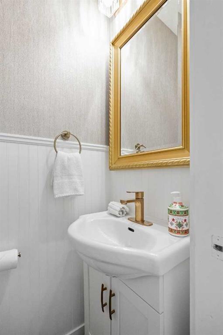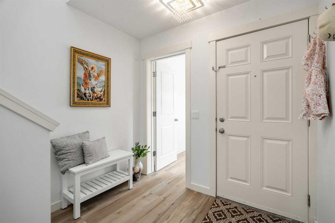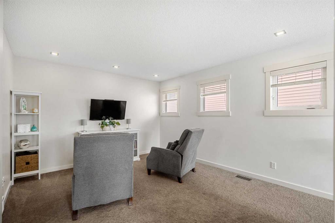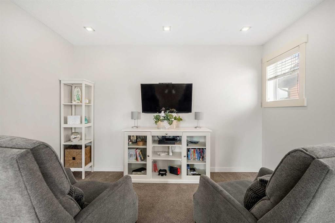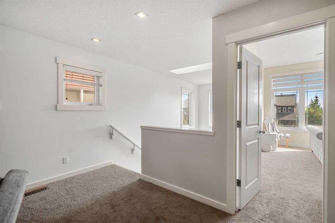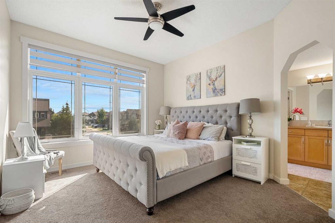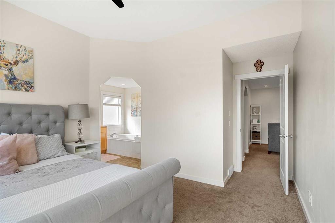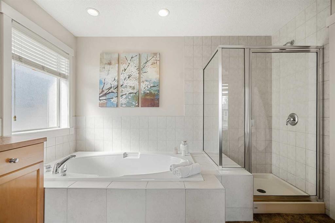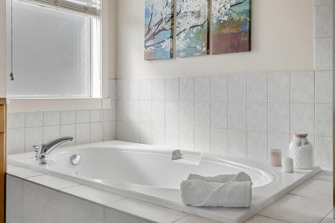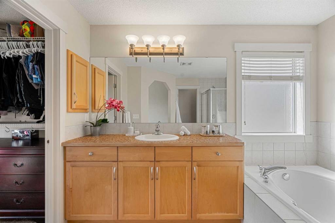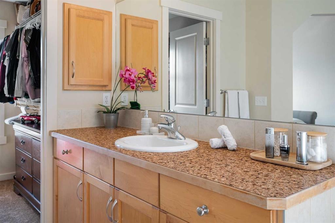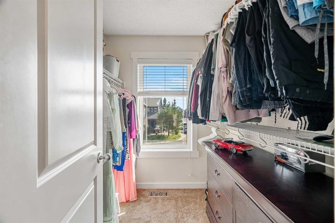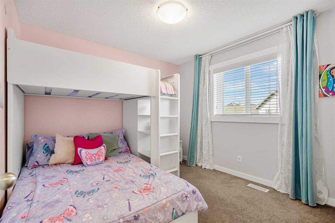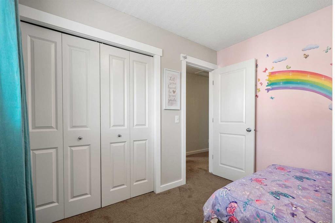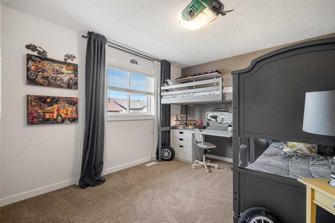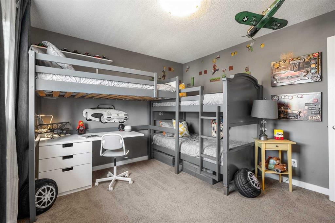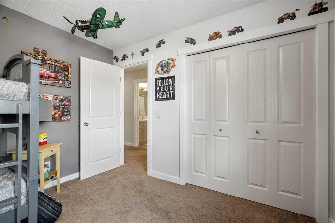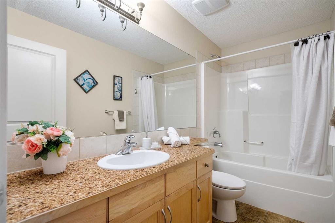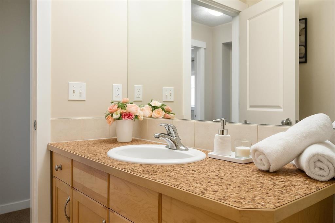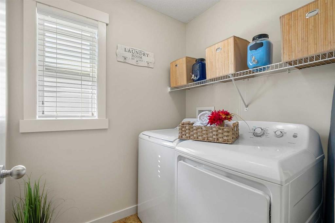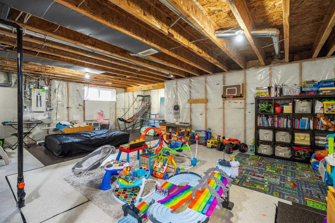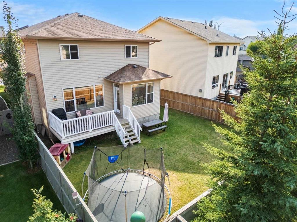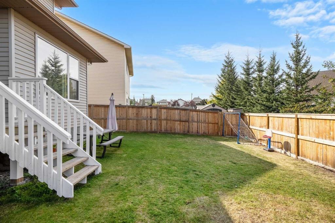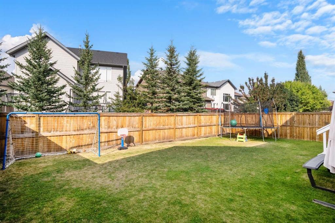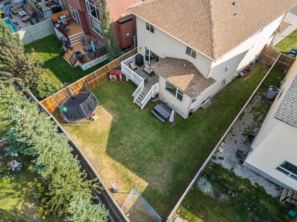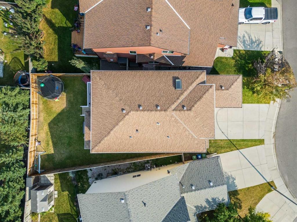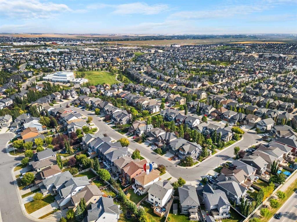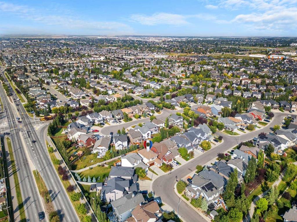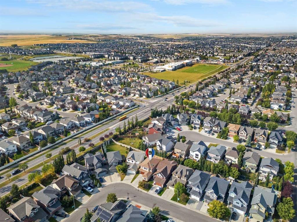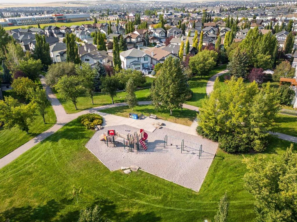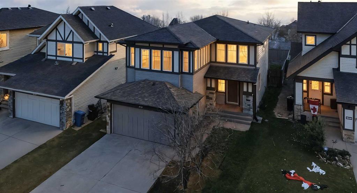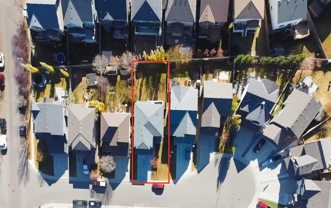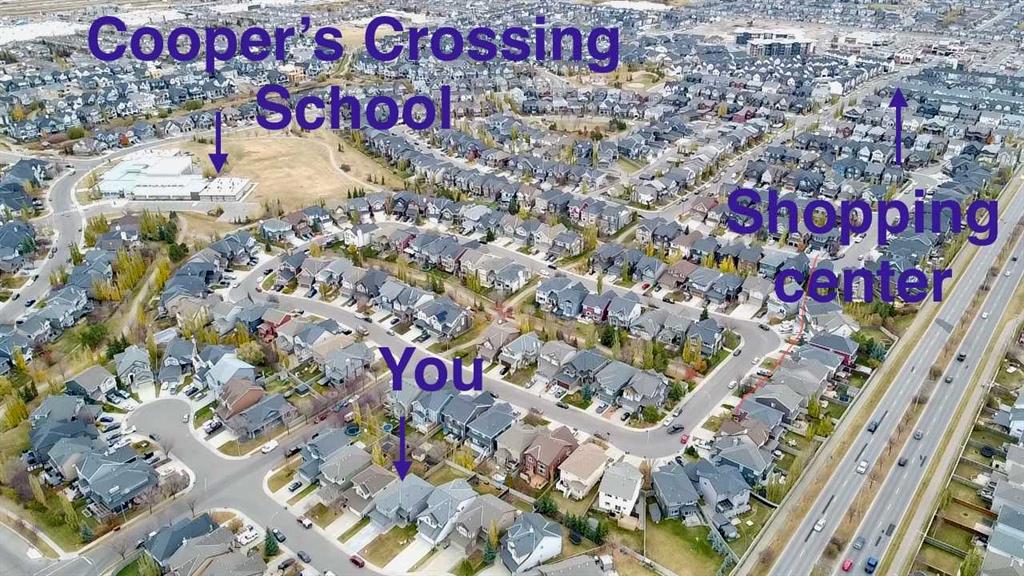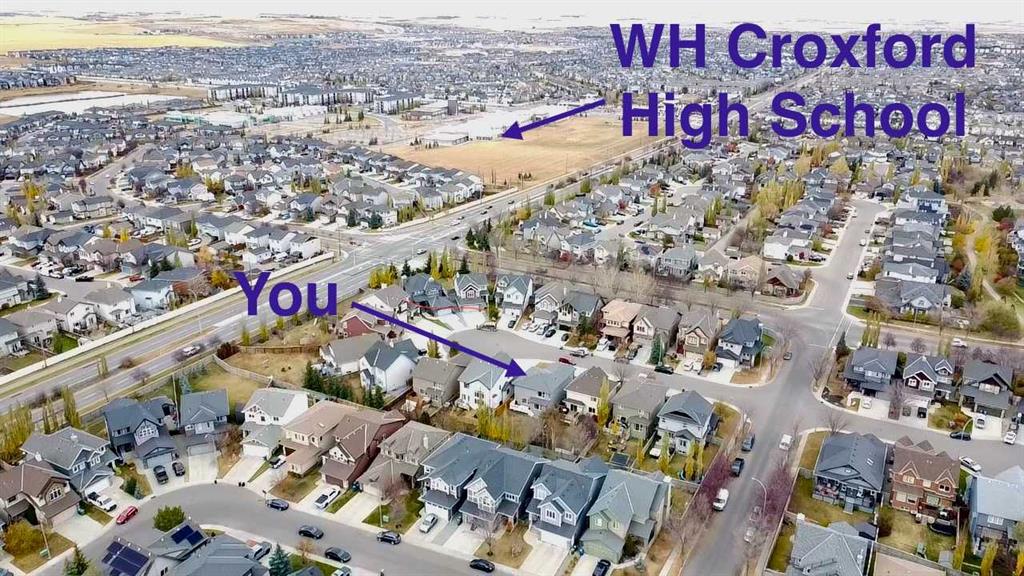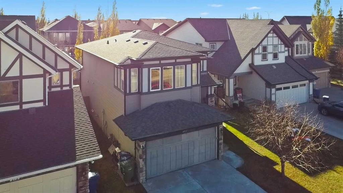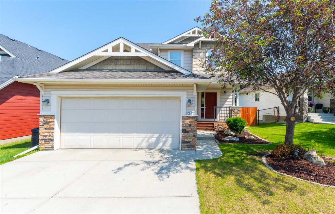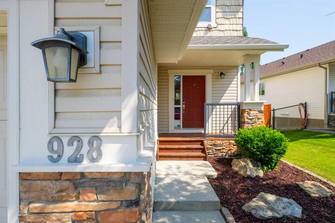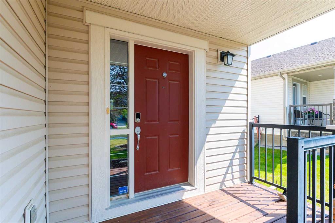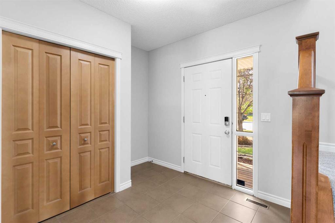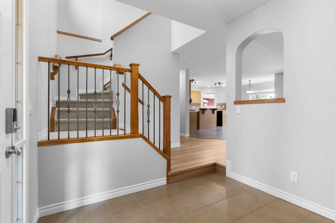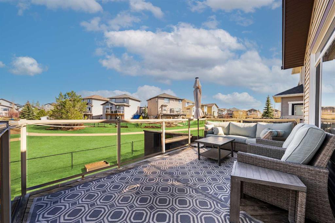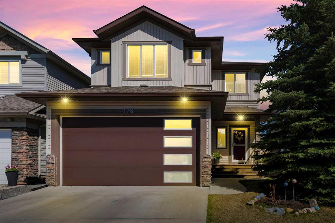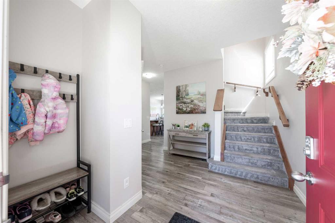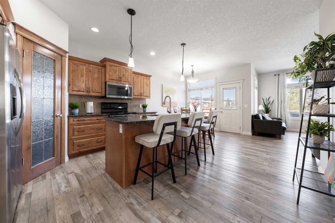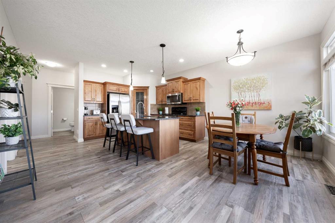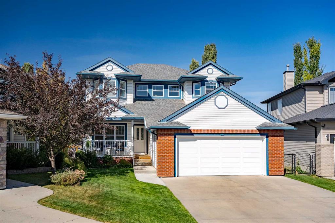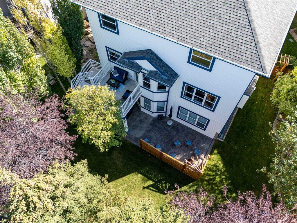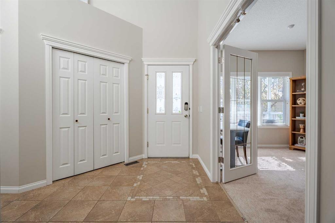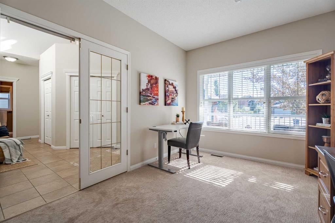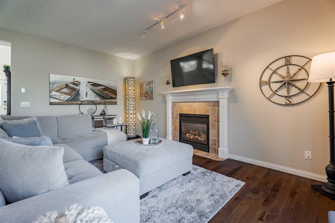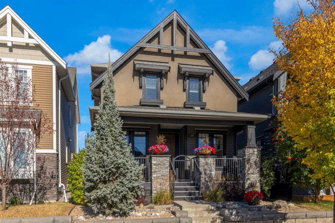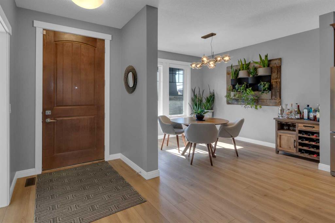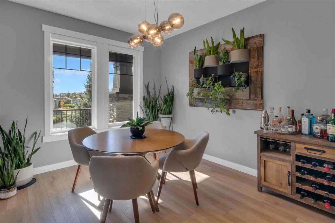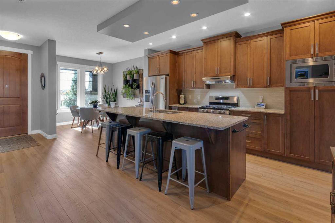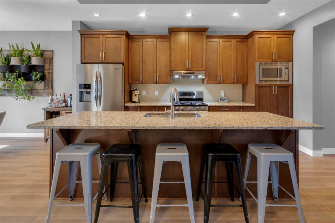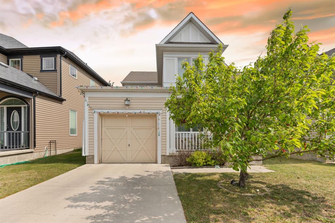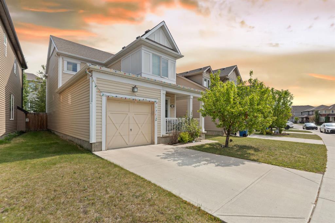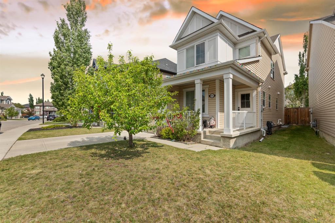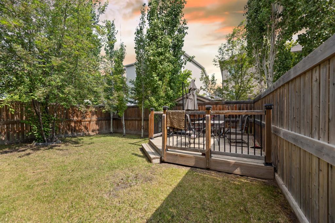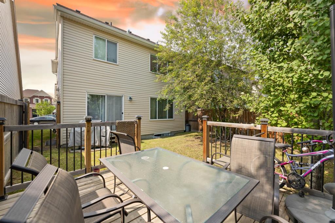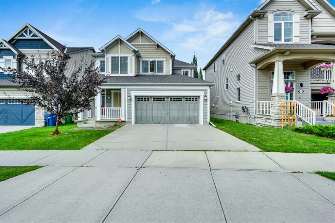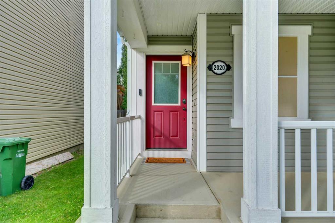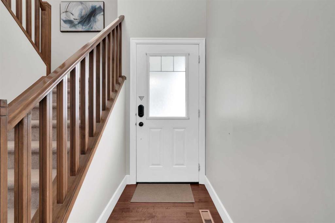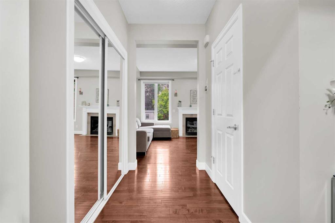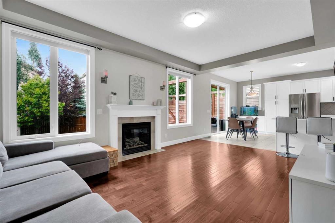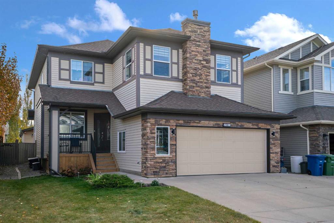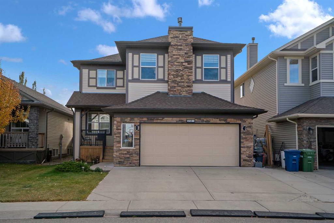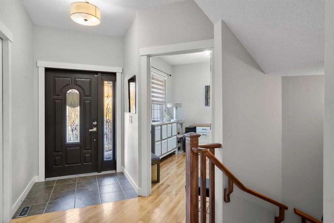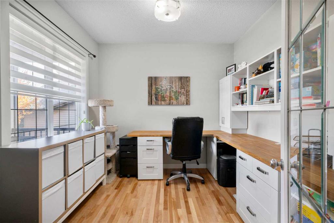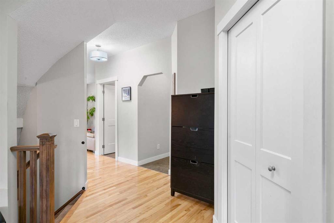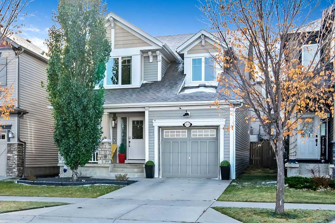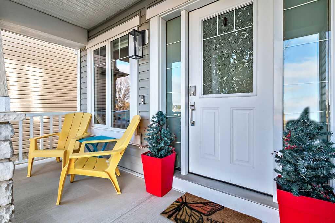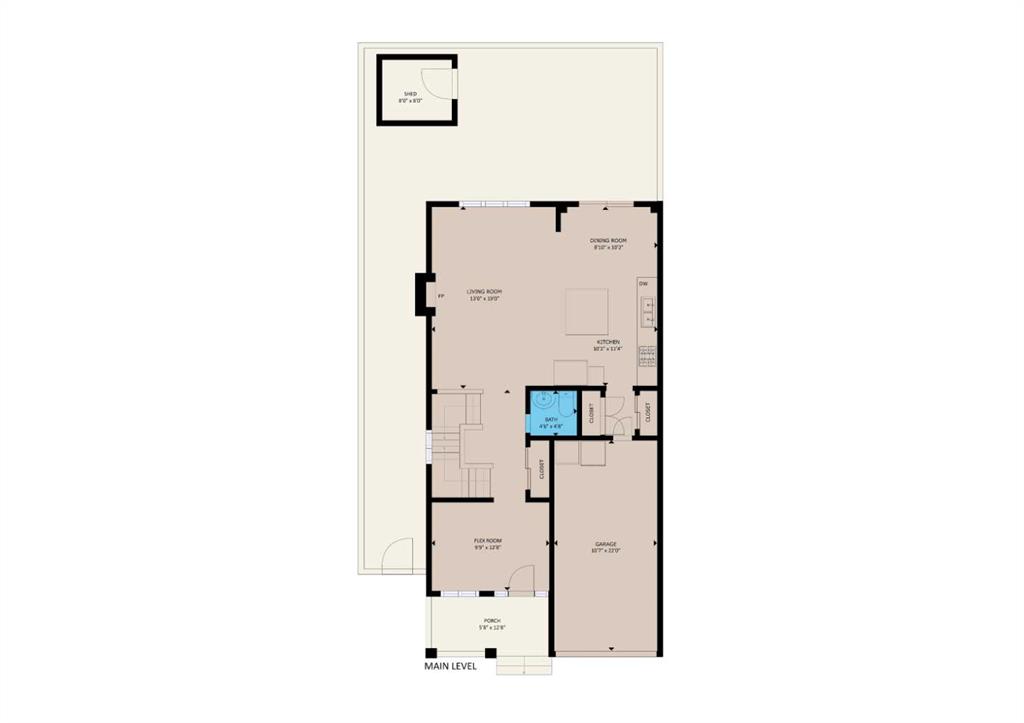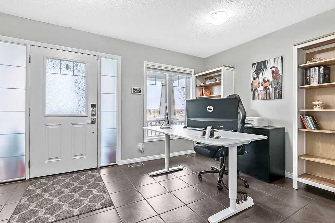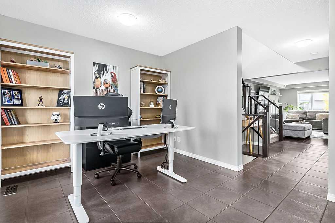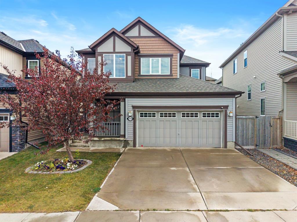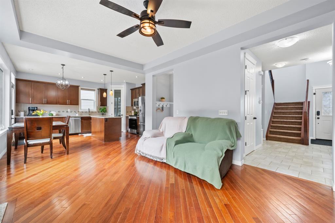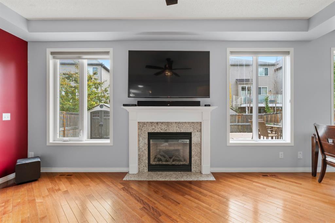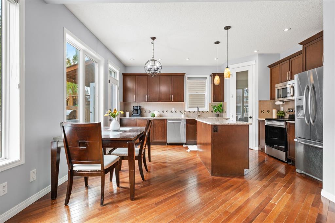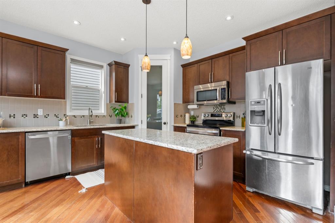808 Coopers Square SW
Airdrie T4B 0G6
MLS® Number: A2255556
$ 699,900
3
BEDROOMS
2 + 1
BATHROOMS
2,168
SQUARE FEET
2007
YEAR BUILT
Nestled on one of the most sought-after streets in award-winning Cooper’s Crossing, this stunning home is designed to impress. Step inside and be greeted by a gorgeous, open foyer with soaring ceilings and a grand staircase as well as a versatile front flex room – perfect as a home office, playroom, or even a guest space that easily fits a queen-sized bed. Before you enter the main living area you find a fabulous and well situated guest bath perfectly tucked away. The living space dramatically opens with 9FT ceilings, wide vinyl plank flooring adjustable LED pot lights and chandeilers, and oversized windows with custom blinds, all allowing for plenty of light. The heart of the home is the fully renovated chef’s kitchen, featuring a built-in oven, microwave, and stovetop with a chimney hood fan, and elegant white cabinetry with glass panels and custom lighting – even inside the cabinets and along the toe-kicks for a dramatic evening glow. A fantastic walk-in pantry and functional mudroom with a deep freezer off the heated garage keeps everything organized and out of sight. The dining area comfortably seats eight, framed by picture windows with beautiful views of the backyard, while the living room invites you to gather around the striking floor-to-ceiling stone fireplace. Built-in shelving with power outlets flanks the fireplace, ready for your favorite décor or media setup. Upstairs has an air of sophistication with a lovely family room that overlooks the foyer – the perfect place for cozy movie nights. Architectural detail and arched doorways add a level of sophistication. The king-sized primary suite is a true retreat with its large windows, spa-like ensuite with maple cabinets, a soaker tub, walk-in glass shower, private water closet, and a sun-filled walk-in closet with its own window. Two additional well-sized bedrooms share a conveniently located main bath, and the laundry room – also with a window – is upstairs where you need it most. The unfinished basement is a blank canvas with plenty of space to create the basement of your dreams. Outside, the deck overlooks a large backyard – ideal for entertaining, gardening, or watching the kids play. The oversized heated garage boasts excellent storage, a new extra-tall garage door for trucks or vans, and there is LED exterior lighting for curb appeal and security. Living in Cooper’s Crossing means you’re part of Airdrie’s most celebrated community – voted Best Neighbourhood year after year – with its abundance of parks, playgrounds, pathways, and nearby schools. Add in the safe, welcoming atmosphere and this home truly has it all.
| COMMUNITY | Coopers Crossing |
| PROPERTY TYPE | Detached |
| BUILDING TYPE | House |
| STYLE | 2 Storey |
| YEAR BUILT | 2007 |
| SQUARE FOOTAGE | 2,168 |
| BEDROOMS | 3 |
| BATHROOMS | 3.00 |
| BASEMENT | Full |
| AMENITIES | |
| APPLIANCES | Built-In Oven, Dishwasher, Dryer, Electric Cooktop, Freezer, Garage Control(s), Range Hood, Washer, Window Coverings |
| COOLING | None |
| FIREPLACE | Gas Log, Living Room |
| FLOORING | Carpet, Laminate |
| HEATING | Forced Air, Natural Gas |
| LAUNDRY | Laundry Room, Upper Level |
| LOT FEATURES | Back Yard, Landscaped, Level |
| PARKING | Double Garage Attached |
| RESTRICTIONS | Restrictive Covenant, Utility Right Of Way |
| ROOF | Asphalt Shingle |
| TITLE | Fee Simple |
| BROKER | RE/MAX First |
| ROOMS | DIMENSIONS (m) | LEVEL |
|---|---|---|
| Storage | 8`0" x 8`7" | Basement |
| Foyer | 8`0" x 5`11" | Main |
| Living Room | 16`0" x 16`6" | Main |
| Kitchen | 11`0" x 13`2" | Main |
| Dining Room | 11`0" x 8`3" | Main |
| Office | 9`0" x 8`11" | Main |
| 2pc Bathroom | Main | |
| Family Room | 11`11" x 14`6" | Upper |
| Bedroom - Primary | 12`1" x 16`5" | Upper |
| Bedroom | 9`11" x 10`0" | Upper |
| Bedroom | 12`0" x 10`10" | Upper |
| 4pc Bathroom | Upper | |
| 4pc Ensuite bath | Upper |

