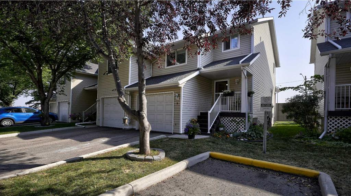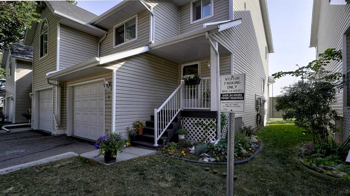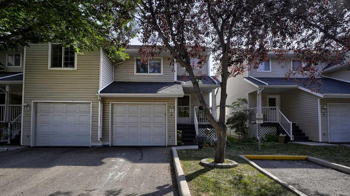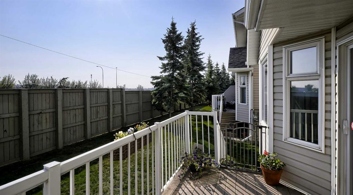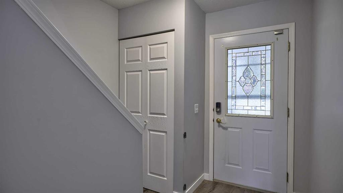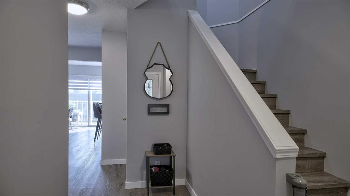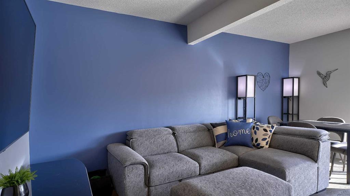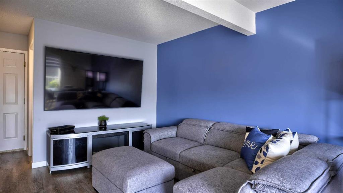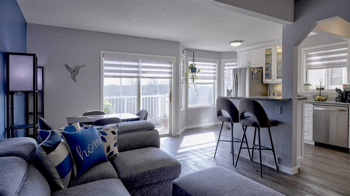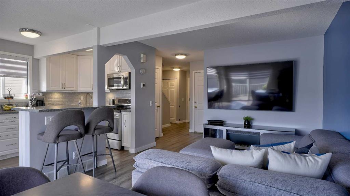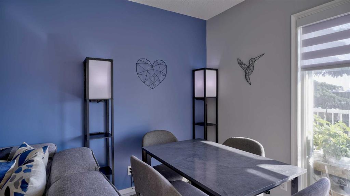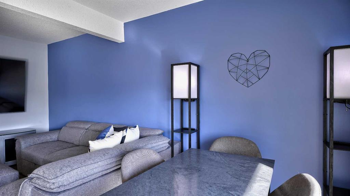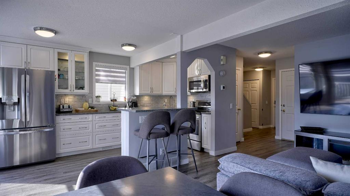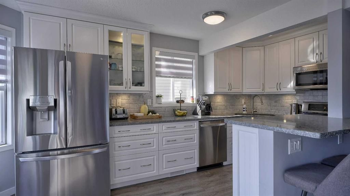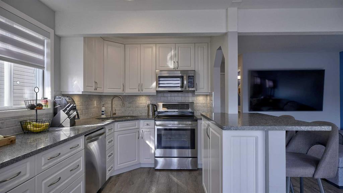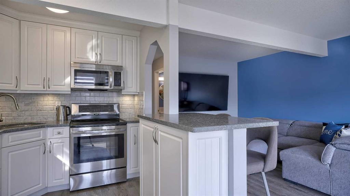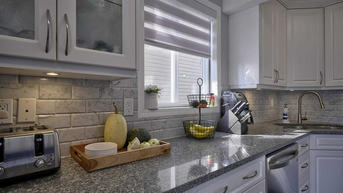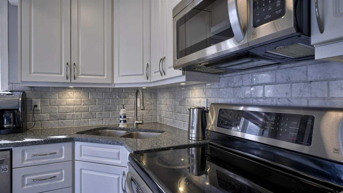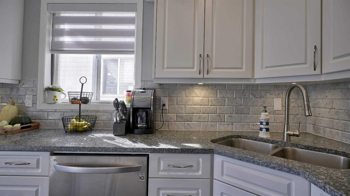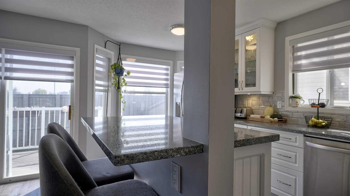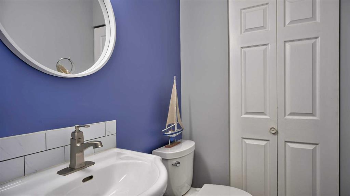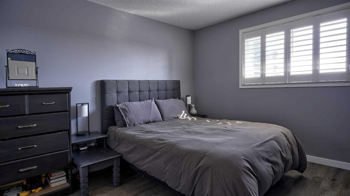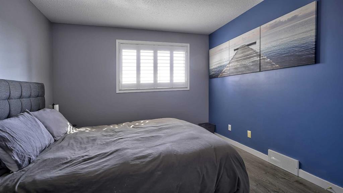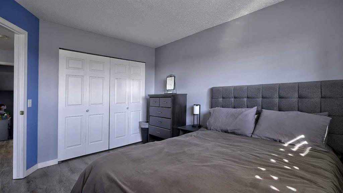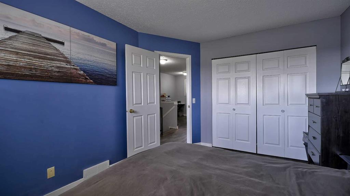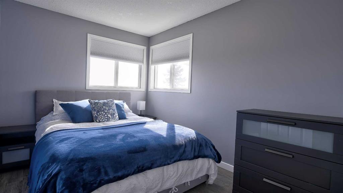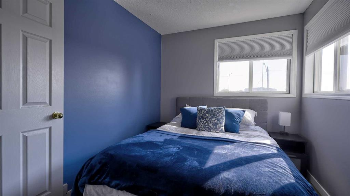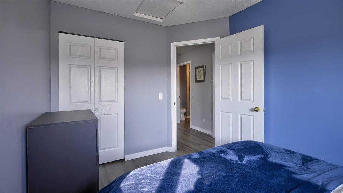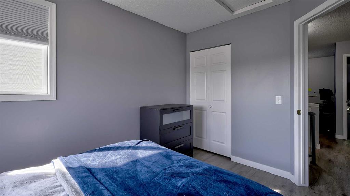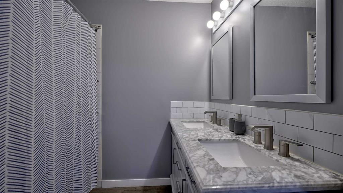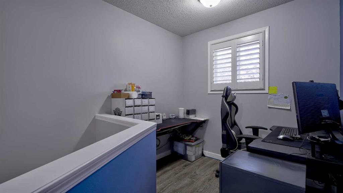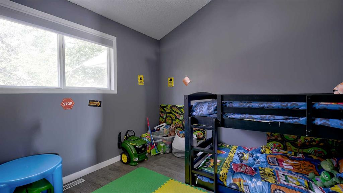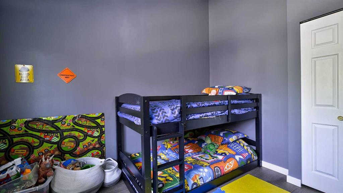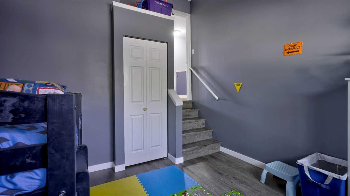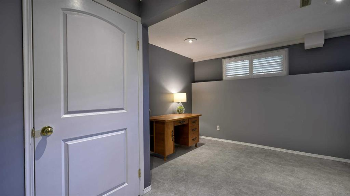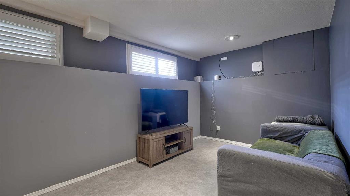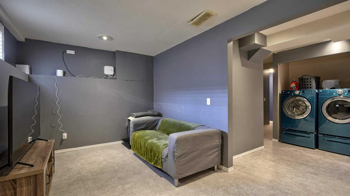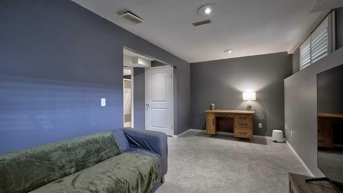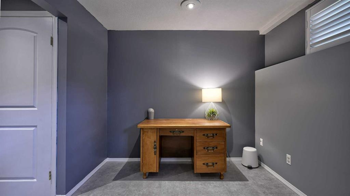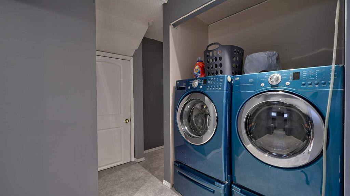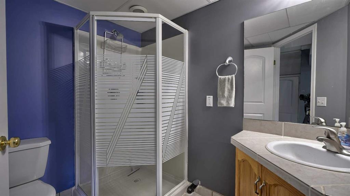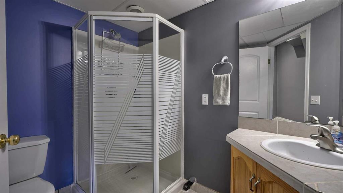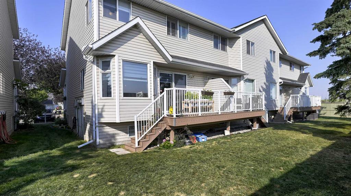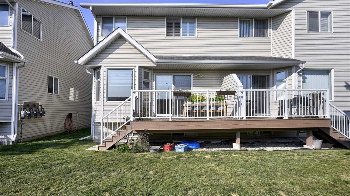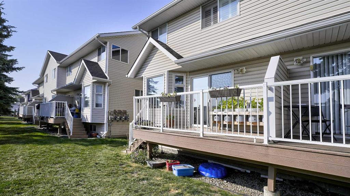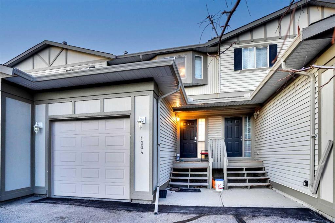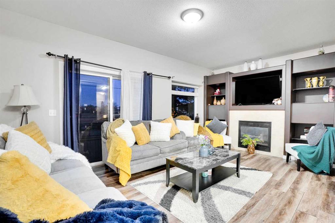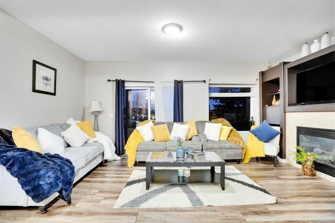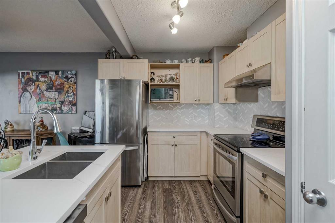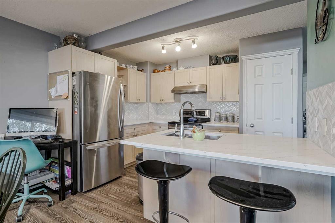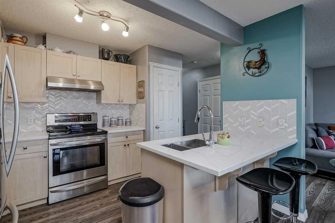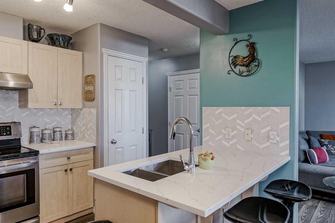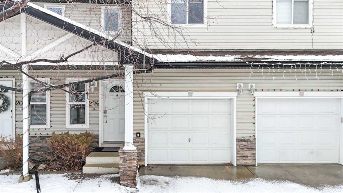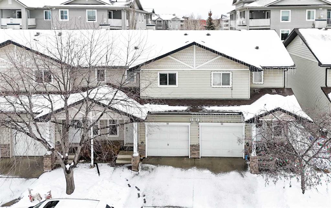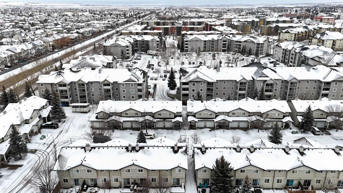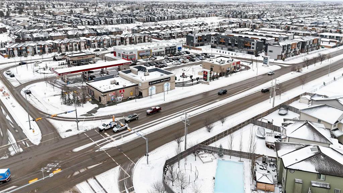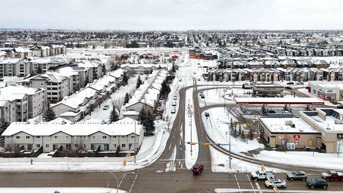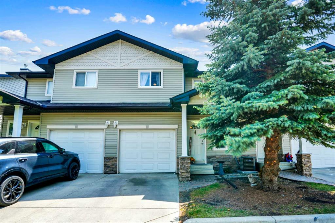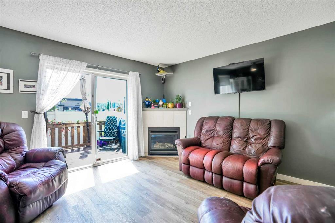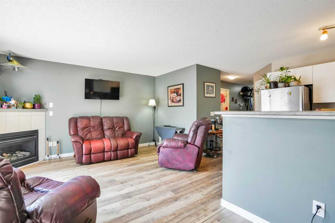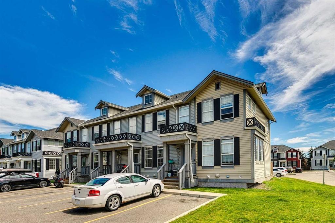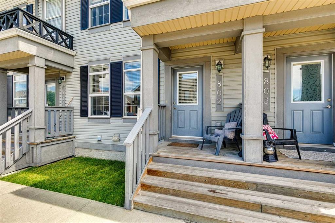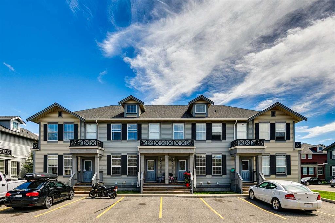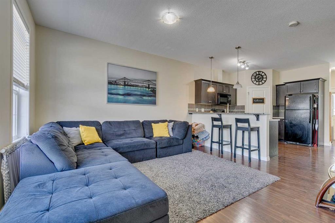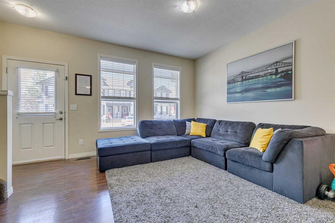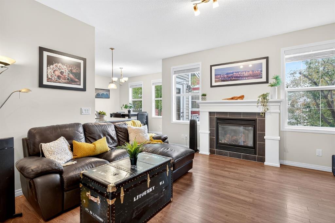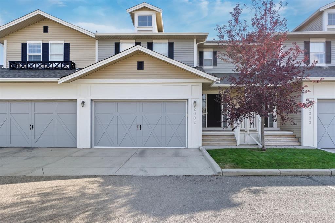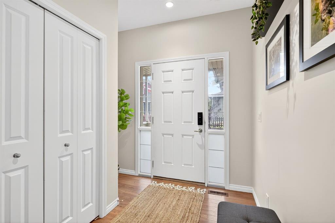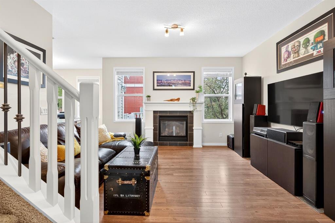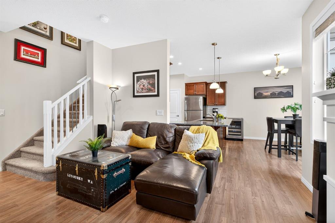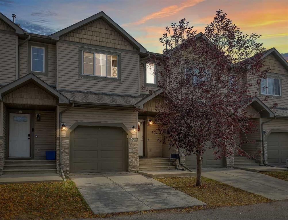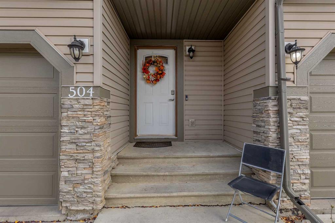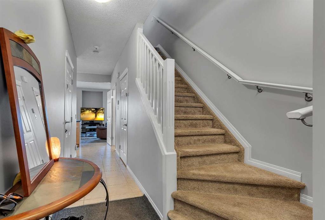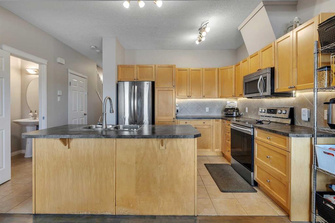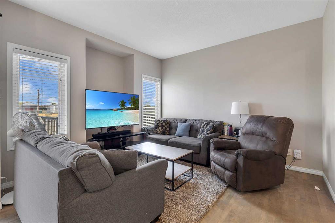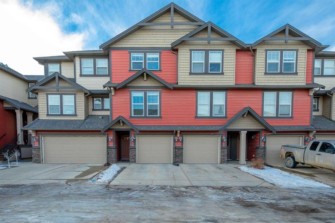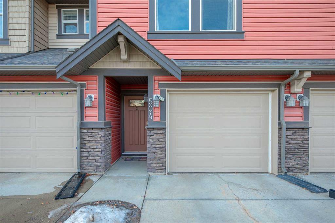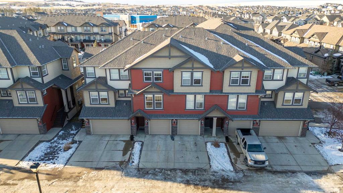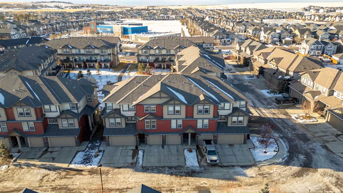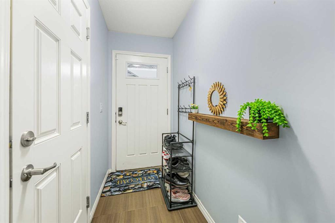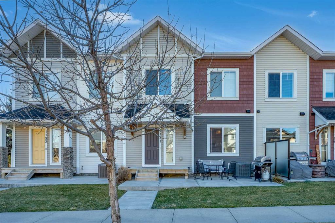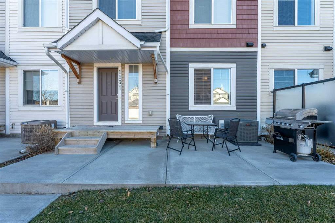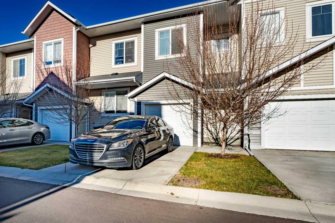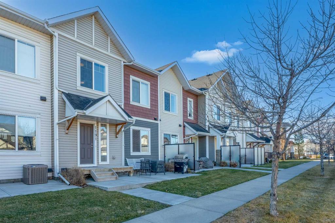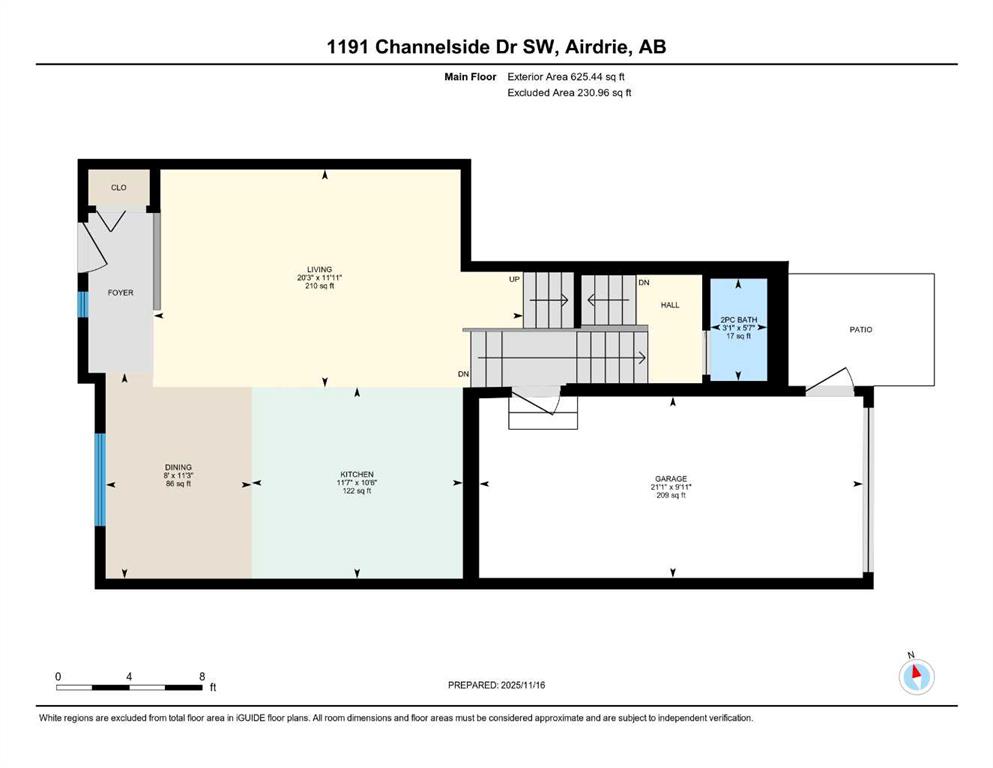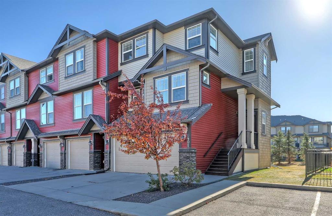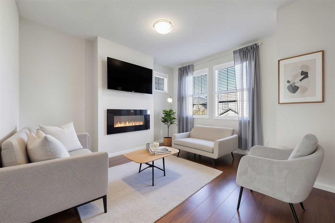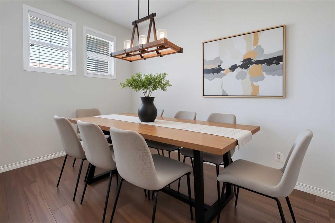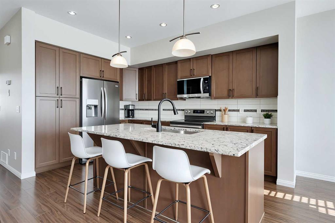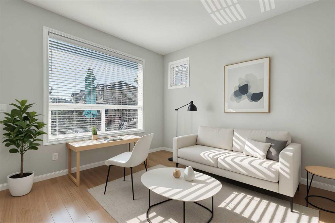9, 567 Edmonton Trail NE
Airdrie T4B 2L4
MLS® Number: A2256383
$ 399,900
3
BEDROOMS
2 + 1
BATHROOMS
1,224
SQUARE FEET
1997
YEAR BUILT
Truly a chef’s delight! Featuring sleek quartz countertops, gleaming white cabinetry, and an eat-up breakfast bar perfect for family gatherings. Open concept is seamless to the living room, with plenty of room for relaxing. As an end unit, you’ll enjoy extra windows that flood the home with natural light. Entry way hosts the convenient half bath plus linen closet, and a jacket closet. Built in desk for your home office, at the top of the stairs. 2 spare bedrooms upstairs, one with extra high ceiling and would make a great bonus room! Primary bedroom is great size, with a double closet. The updated full bathroom boasts double sinks, dual mirrors, and modern finishes. Luxury vinyl plank throughout this home, and NO CARPET, for those with allergies. Versatile Rec room is a great size, or could be converted to another bedroom, if you need. Good sized windows in the lower level allow a ton of natural light in. 3 pce bath with your stand up shower. Plus, there's ample storage to keep everything organized. Custom window shutters on windows in this home. Single attached garage, plus parking pad out front. Visitor parking is conveniently located just steps away. Front and back deck are maintenance free for easy outdoor living.
| COMMUNITY | Edmonton Trail |
| PROPERTY TYPE | Row/Townhouse |
| BUILDING TYPE | Other |
| STYLE | 2 Storey |
| YEAR BUILT | 1997 |
| SQUARE FOOTAGE | 1,224 |
| BEDROOMS | 3 |
| BATHROOMS | 3.00 |
| BASEMENT | Full |
| AMENITIES | |
| APPLIANCES | Dishwasher, Microwave Hood Fan, Refrigerator, Stove(s), Washer/Dryer, Window Coverings |
| COOLING | None |
| FIREPLACE | N/A |
| FLOORING | Laminate, Vinyl Plank |
| HEATING | Forced Air |
| LAUNDRY | Lower Level |
| LOT FEATURES | Back Yard, Level |
| PARKING | Parking Pad, Single Garage Attached |
| RESTRICTIONS | Easement Registered On Title, Utility Right Of Way |
| ROOF | Asphalt Shingle |
| TITLE | Fee Simple |
| BROKER | Century 21 Masters |
| ROOMS | DIMENSIONS (m) | LEVEL |
|---|---|---|
| 3pc Bathroom | 6`1" x 7`10" | Lower |
| Game Room | 18`5" x 8`10" | Lower |
| Furnace/Utility Room | 7`0" x 4`7" | Lower |
| 2pc Bathroom | 5`5" x 4`0" | Main |
| Dining Room | 10`10" x 5`9" | Main |
| Kitchen | 8`6" x 16`4" | Main |
| Living Room | 11`4" x 11`7" | Main |
| 5pc Bathroom | 7`10" x 7`5" | Upper |
| Bedroom | 11`2" x 12`5" | Upper |
| Bedroom | 8`4" x 11`11" | Upper |
| Office | 7`8" x 5`10" | Upper |
| Bedroom - Primary | 10`6" x 13`0" | Upper |

