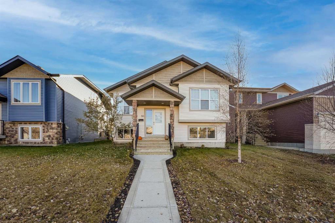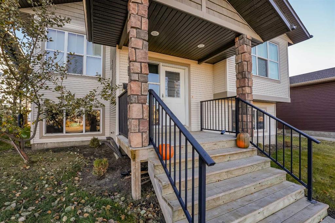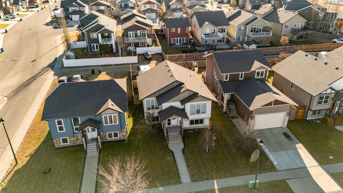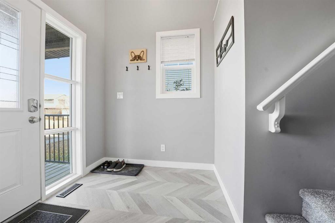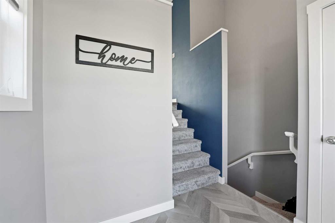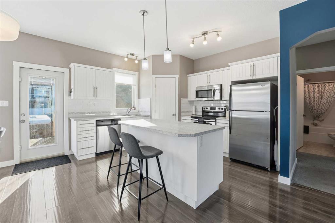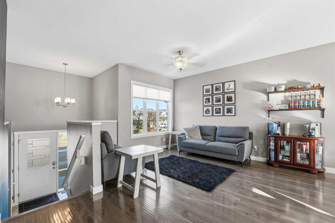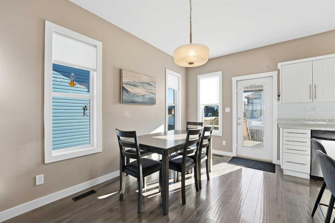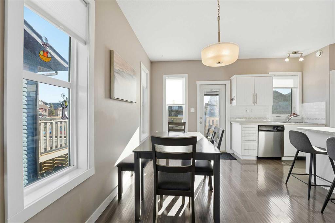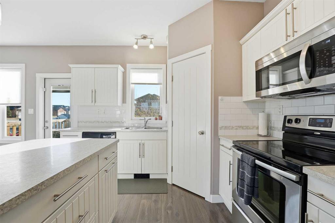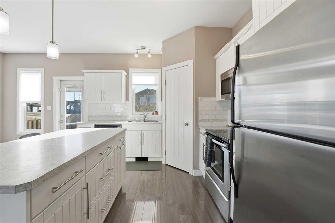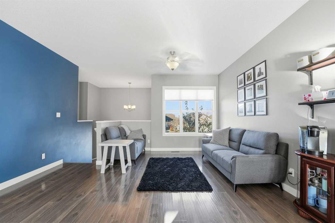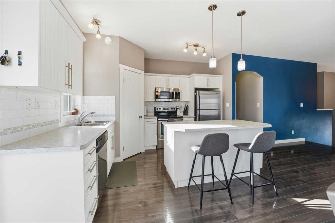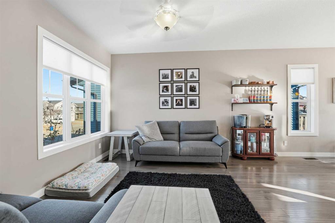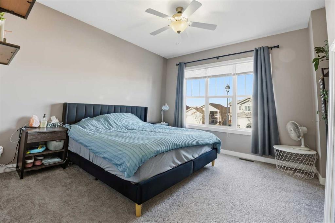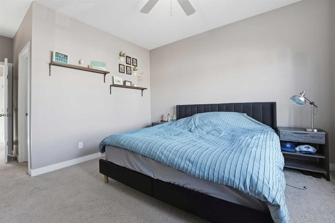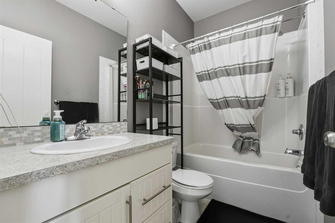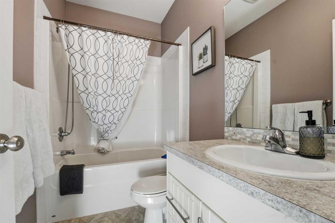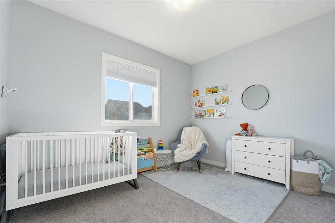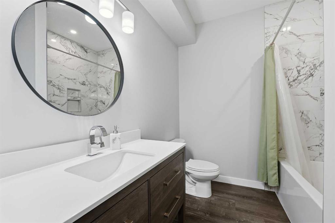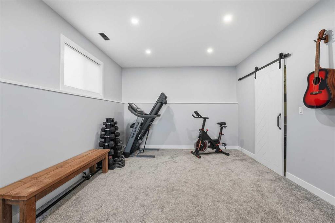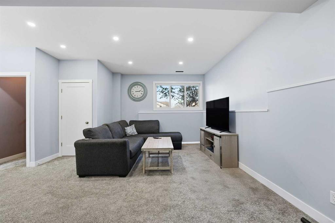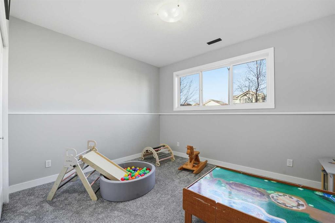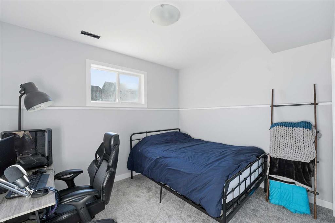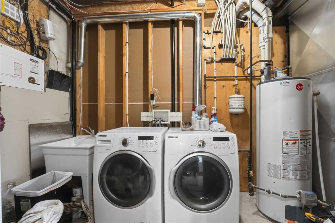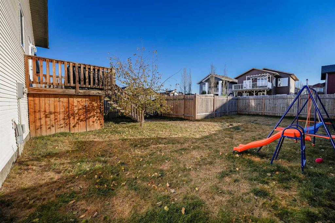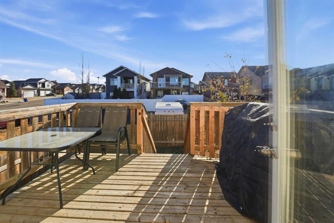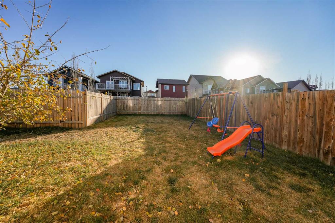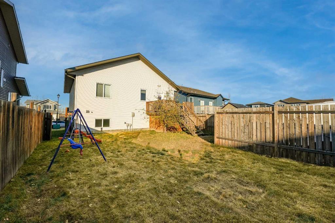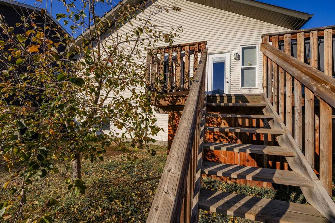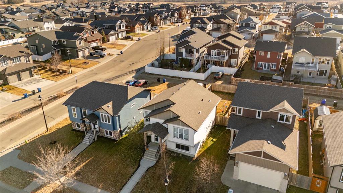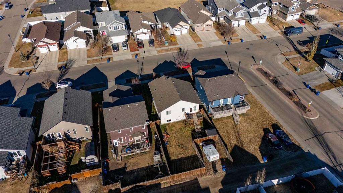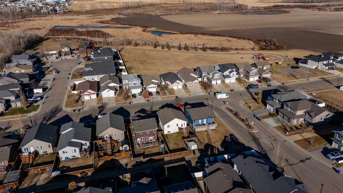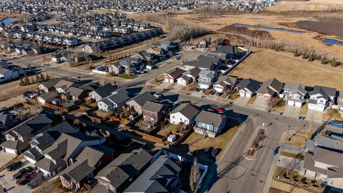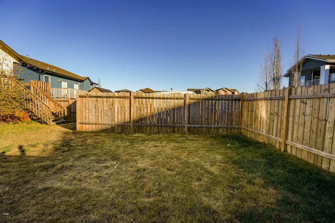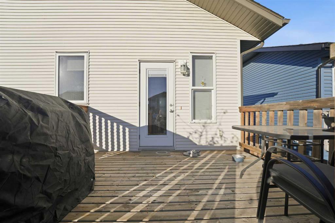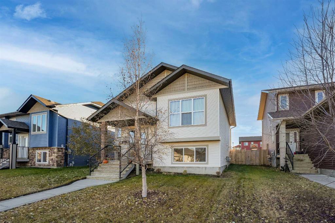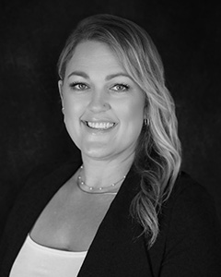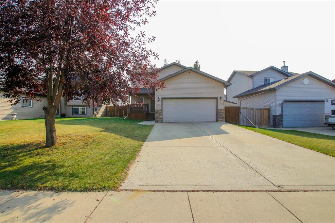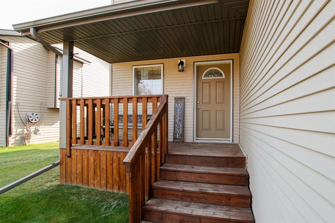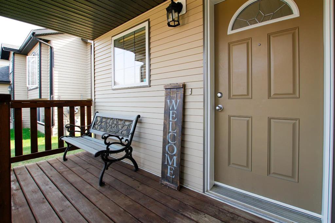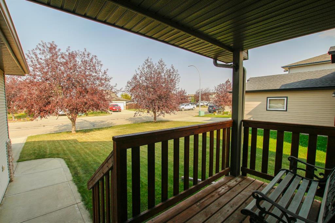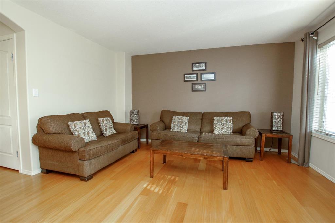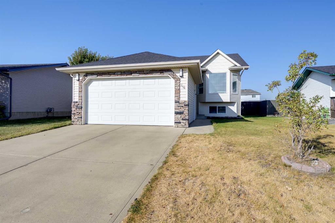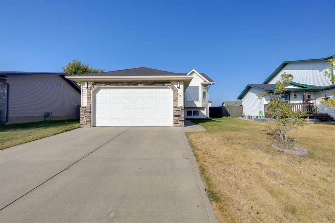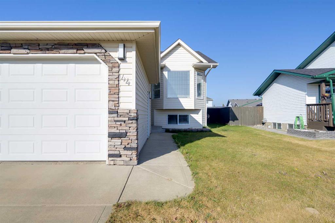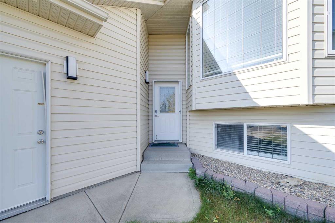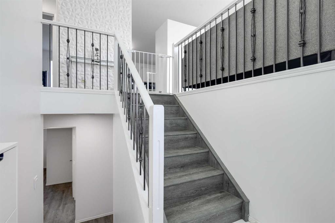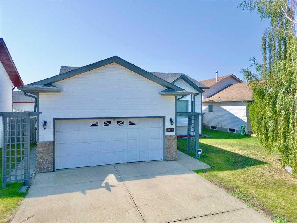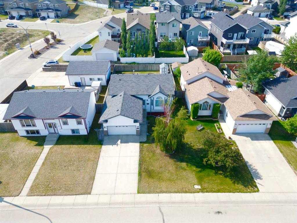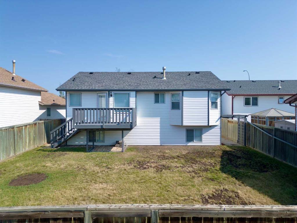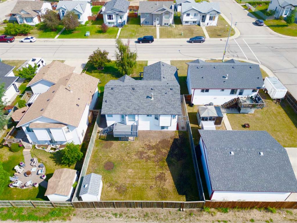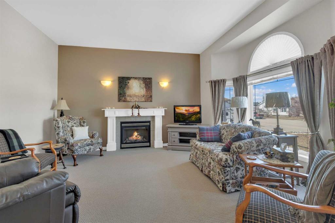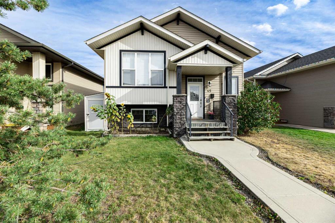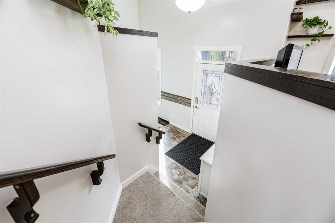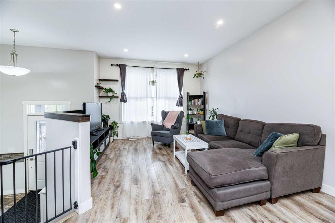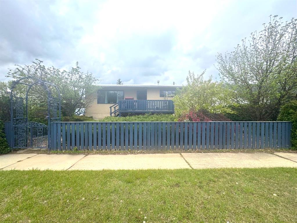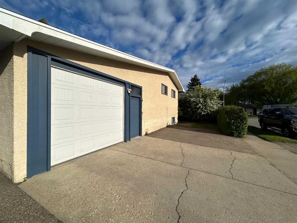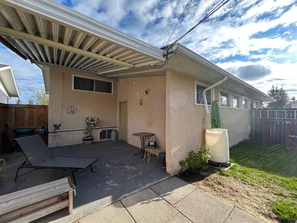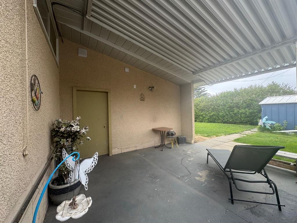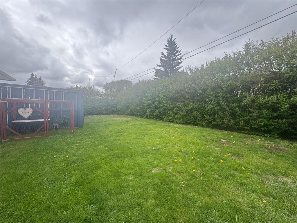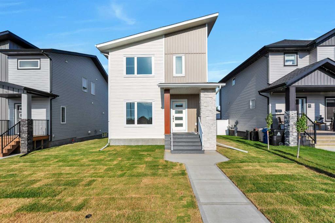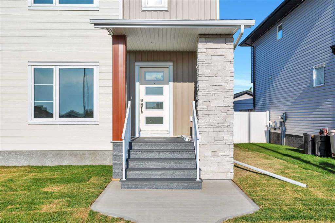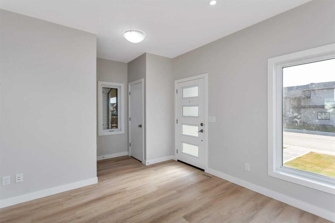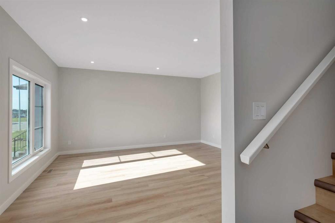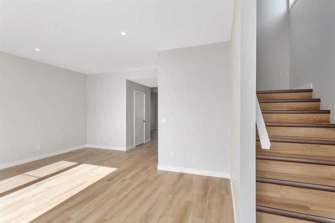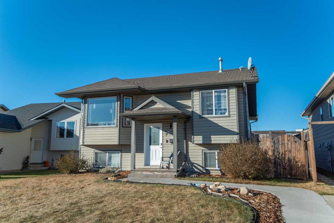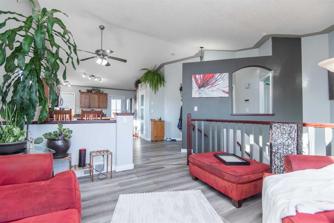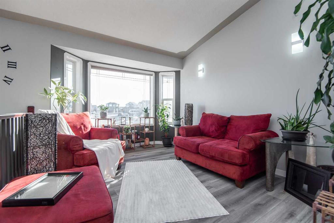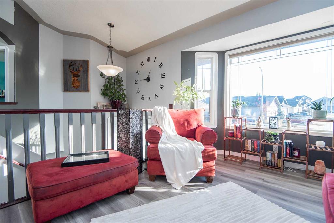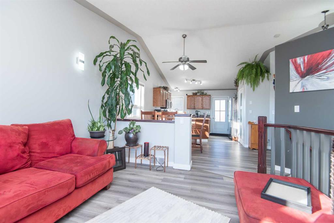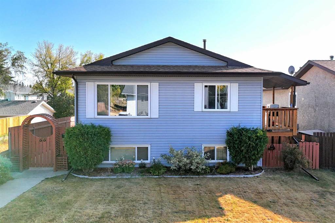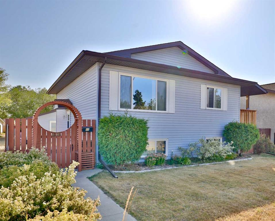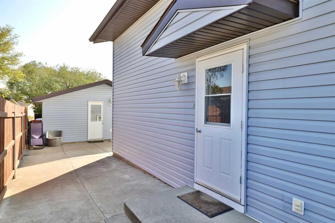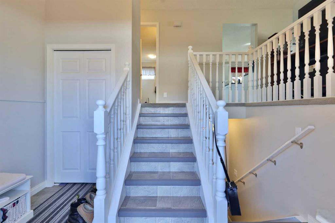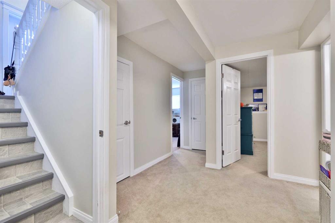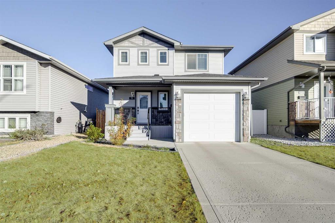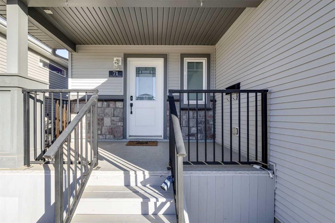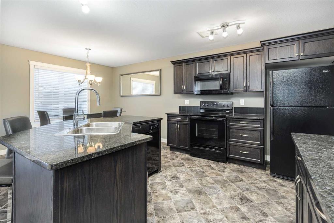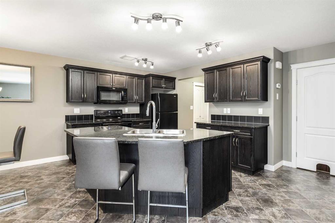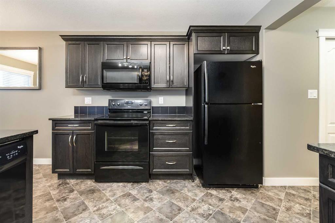93 Eastpointe Drive
Blackfalds T4M 0B1
MLS® Number: A2268419
$ 389,900
4
BEDROOMS
3 + 0
BATHROOMS
1,092
SQUARE FEET
2012
YEAR BUILT
Step into this spacious open-concept bi-level home! You’ll be welcomed by a roomy front entry and soaring ceilings that create an immediate sense of space. Both the main and lower levels feature 9-foot ceilings, enhancing the bright, open feel throughout. The main floor offers a seamless layout with a modern kitchen that opens onto a deck overlooking the large, fully fenced backyard — complete with extra parking. You’ll also find a secondary bedroom, a full 4-piece bathroom, and the primary suite featuring its own ensuite and walk-in closet. Downstairs continues to impress with large windows, high ceilings, two additional bedrooms, and another beautifully finished 4-piece bathroom with stylish tile work. This home has a fresh, modern feel throughout with light carpeting, upgraded trim and doors, neutral paint tones, and recessed lighting. Built on an ICF foundation, it combines style, comfort, and lasting quality.
| COMMUNITY | Panorama Estates |
| PROPERTY TYPE | Detached |
| BUILDING TYPE | House |
| STYLE | Bi-Level |
| YEAR BUILT | 2012 |
| SQUARE FOOTAGE | 1,092 |
| BEDROOMS | 4 |
| BATHROOMS | 3.00 |
| BASEMENT | Full |
| AMENITIES | |
| APPLIANCES | Dishwasher, Microwave, Refrigerator, Stove(s), Washer/Dryer, Window Coverings |
| COOLING | None |
| FIREPLACE | N/A |
| FLOORING | Carpet, Laminate, Linoleum, Vinyl |
| HEATING | Forced Air, Natural Gas |
| LAUNDRY | In Basement |
| LOT FEATURES | Back Lane, Back Yard, Interior Lot, Rectangular Lot |
| PARKING | Off Street, Parking Pad |
| RESTRICTIONS | None Known |
| ROOF | Asphalt Shingle |
| TITLE | Fee Simple |
| BROKER | CIR Realty |
| ROOMS | DIMENSIONS (m) | LEVEL |
|---|---|---|
| 4pc Bathroom | 8`0" x 7`3" | Basement |
| Bedroom | 12`10" x 10`6" | Basement |
| Bedroom | 11`6" x 9`8" | Basement |
| Game Room | 12`1" x 26`7" | Basement |
| Furnace/Utility Room | 5`10" x 13`5" | Basement |
| 4pc Bathroom | 8`4" x 4`10" | Main |
| 4pc Ensuite bath | 8`4" x 4`11" | Main |
| Bedroom | 12`0" x 9`5" | Main |
| Dining Room | 7`10" x 12`4" | Main |
| Foyer | 7`5" x 7`1" | Main |
| Kitchen | 10`8" x 12`4" | Main |
| Living Room | 15`1" x 14`7" | Main |
| Bedroom - Primary | 13`2" x 19`5" | Main |

