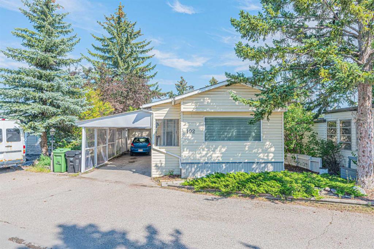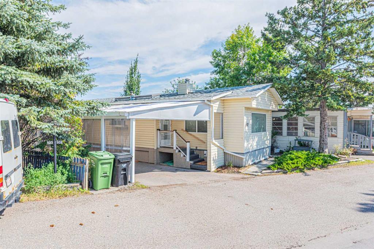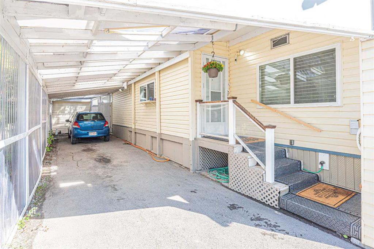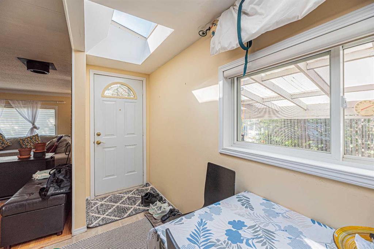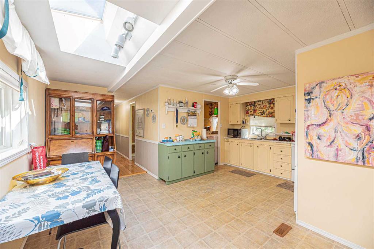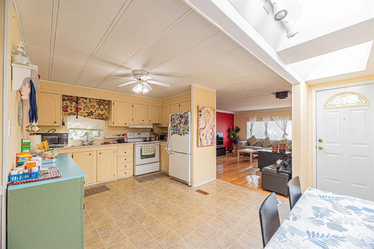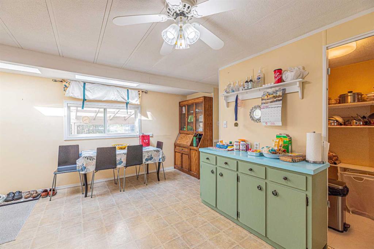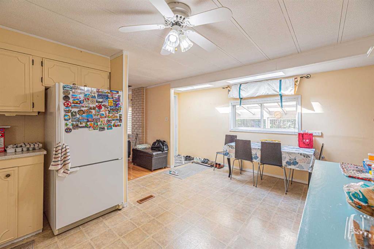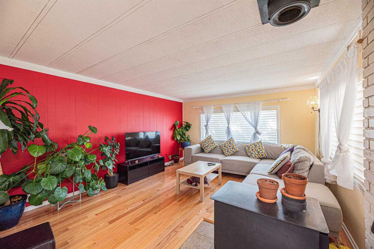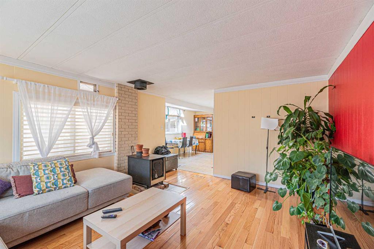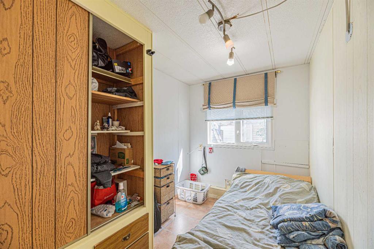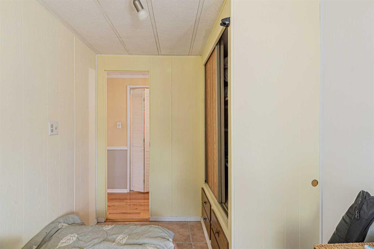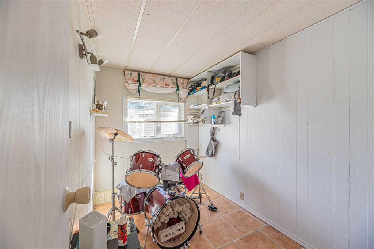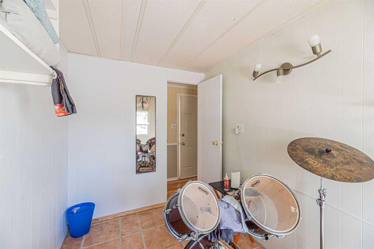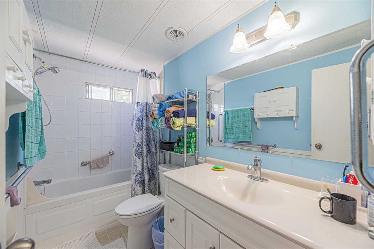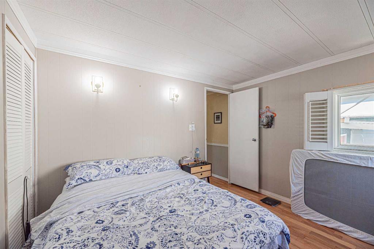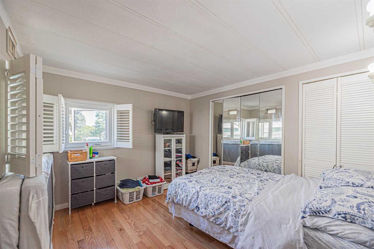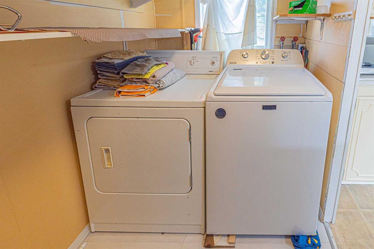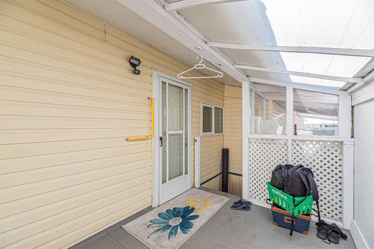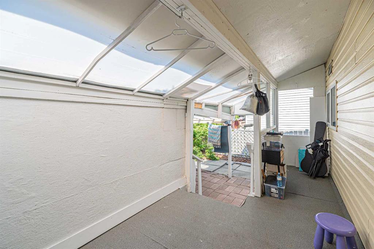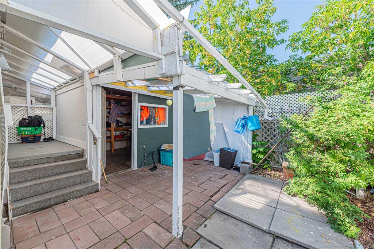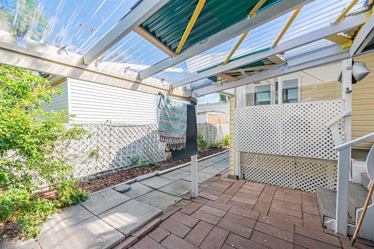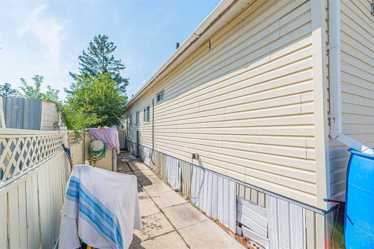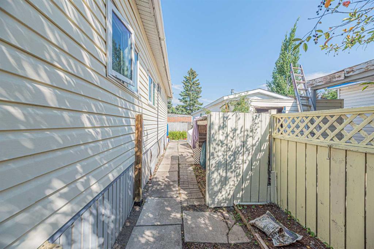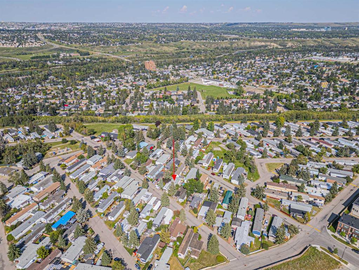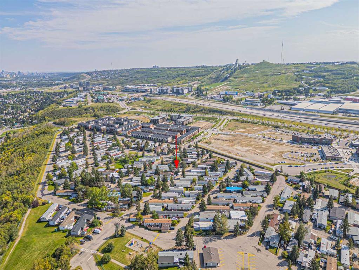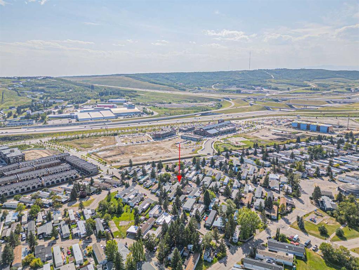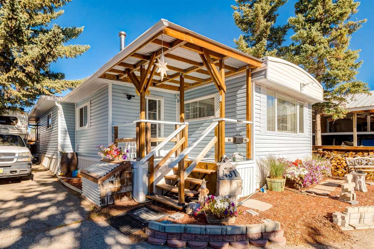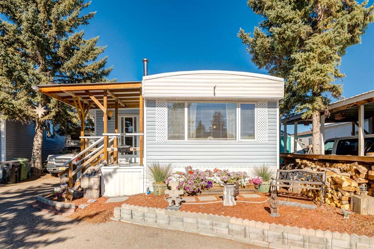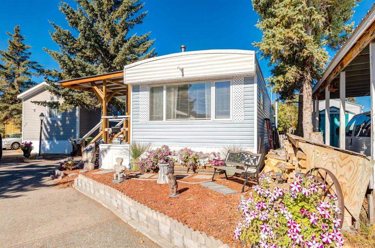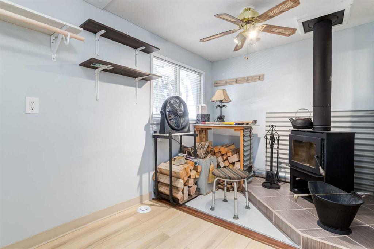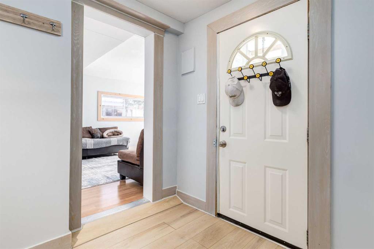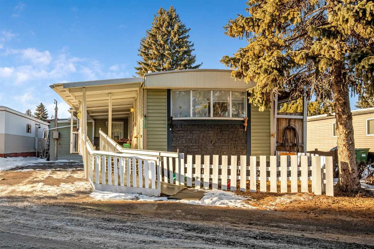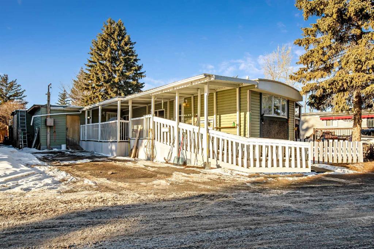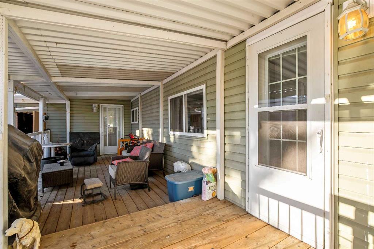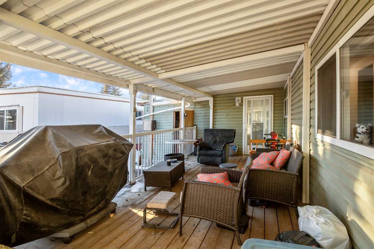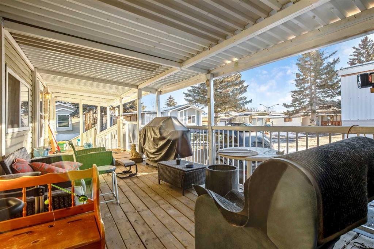102, 3223 83 Street NW
Calgary T3B 5N1
MLS® Number: A2255734
$ 114,900
1
BEDROOMS
1 + 0
BATHROOMS
1,004
SQUARE FEET
1977
YEAR BUILT
Charming Home in Greenwood Village – Affordable Living in a Prime Location Welcome to Greenwood Village, where comfort meets convenience! This well-maintained home offers a functional layout featuring 1 spacious primary bedroom, 2 smaller rooms perfect for kids or a home office, and 1 updated 4-piece bathroom. Step inside and you'll be greeted by a bright dining area with a skylight, creating a warm and welcoming atmosphere. The open-concept kitchen, living, and dining space is ideal for both everyday living and entertaining. The living room boasts a cozy wood-burning fireplace and beautiful hardwood flooring, adding character and charm. Off the living area, you’ll find the first of three bedrooms. Down the hall are the second bedroom, a large laundry/storage room, the updated full bathroom, and the generously sized primary bedroom. Additional Features: Two private entrances – one off the living room and another from the storage room leading to the carport and backyard Covered carport with extended driveway – accommodates up to 2 vehicles Situated in a great location, Greenwood Village offers easy access to major routes, including Stoney Trail (22X), 16th Avenue, and is just minutes from Bowness, Trinity Hills Shopping Centre, and the Calgary Farmers’ Market, all within walking distance. This is a fantastic opportunity for first-time buyers, downsizers, or investors looking for an affordable home in a well-connected community.
| COMMUNITY | Greenwood/Greenbriar |
| PROPERTY TYPE | Mobile |
| BUILDING TYPE | Manufactured House |
| STYLE | Single Wide Mobile Home |
| YEAR BUILT | 1977 |
| SQUARE FOOTAGE | 1,004 |
| BEDROOMS | 1 |
| BATHROOMS | 1.00 |
| BASEMENT | |
| AMENITIES | |
| APPLIANCES | Electric Stove, Range Hood, Refrigerator, Washer/Dryer, Window Coverings |
| COOLING | |
| FIREPLACE | N/A |
| FLOORING | Hardwood, Linoleum |
| HEATING | Forced Air |
| LAUNDRY | See Remarks |
| LOT FEATURES | |
| PARKING | Carport |
| RESTRICTIONS | Pet Restrictions or Board approval Required |
| ROOF | Asphalt Shingle |
| TITLE | |
| BROKER | MaxWell Gold |
| ROOMS | DIMENSIONS (m) | LEVEL |
|---|---|---|
| Living Room | 16`0" x 12`10" | Main |
| Kitchen With Eating Area | 16`8" x 11`5" | Main |
| Bedroom | 11`0" x 10`5" | Main |
| 4pc Bathroom | 9`7" x 5`0" | Main |
| Office | 9`8" x 6`8" | Main |
| Storage | 9`7" x 6`9" | Main |
| Walk-In Closet | 10`0" x 3`7" | Main |
| Laundry | 9`8" x 5`1" | Main |

