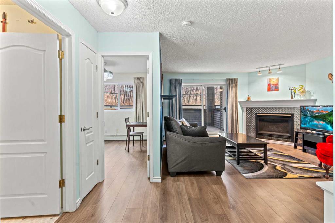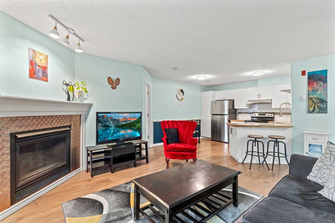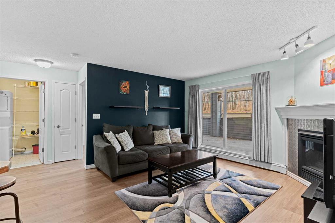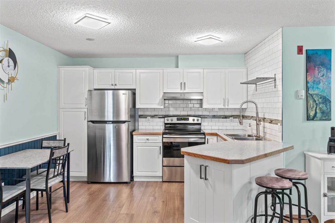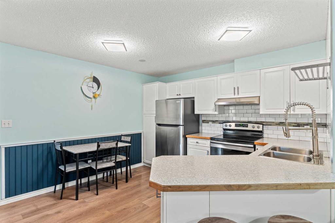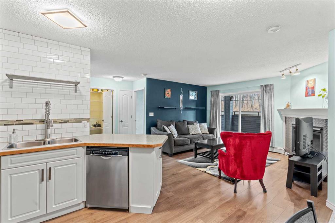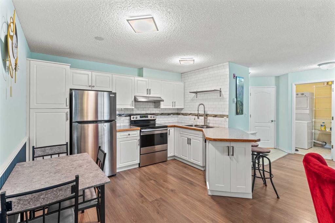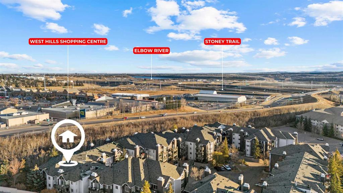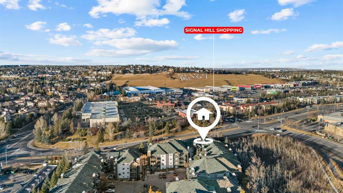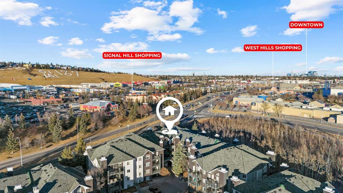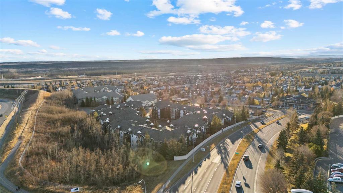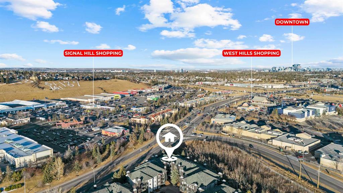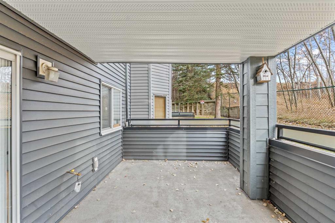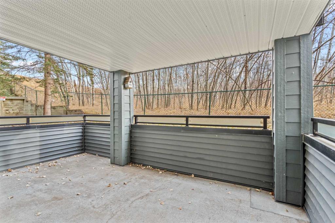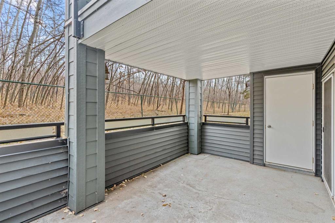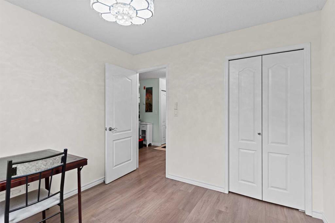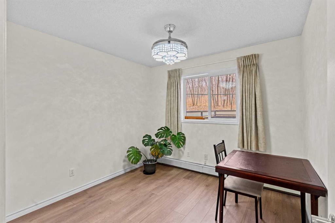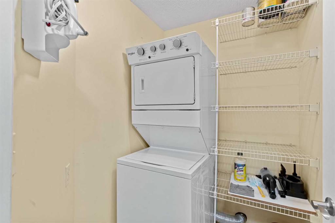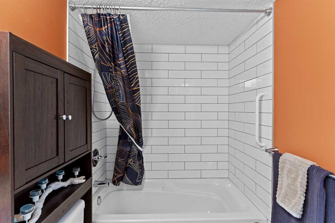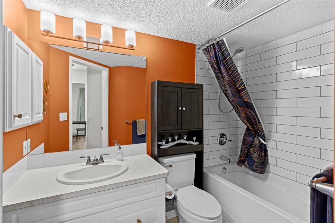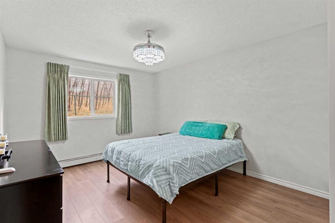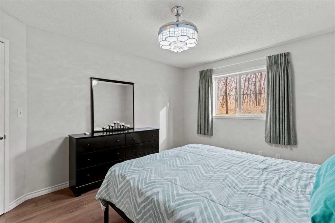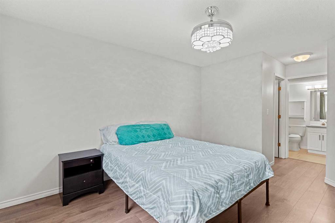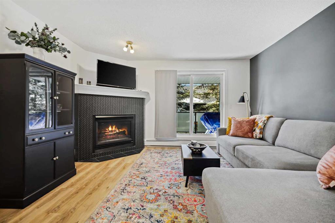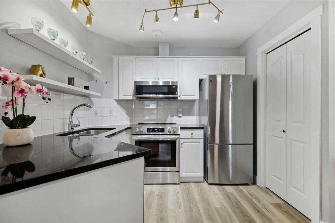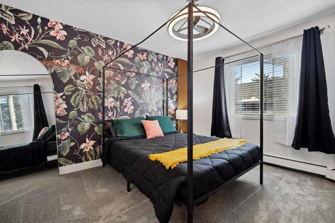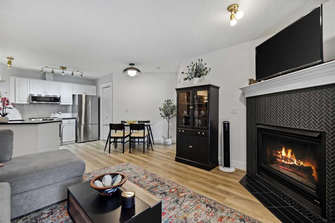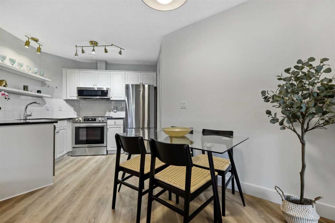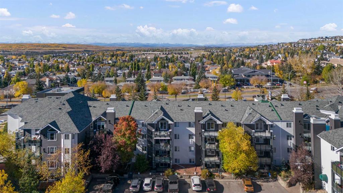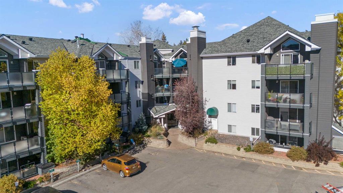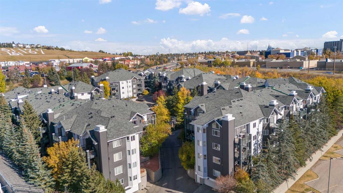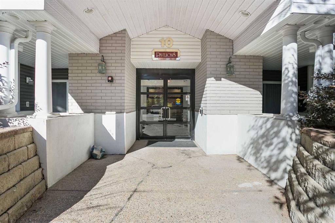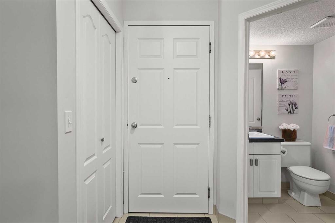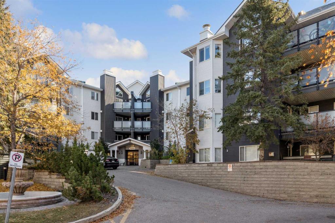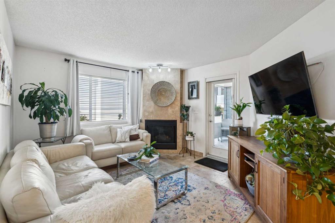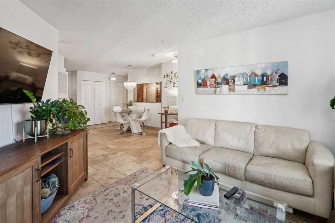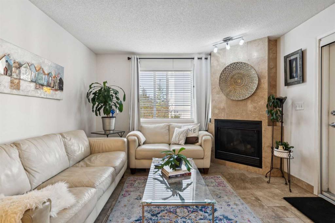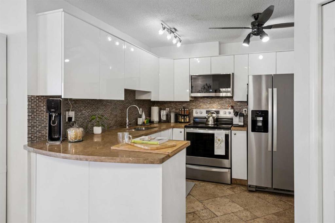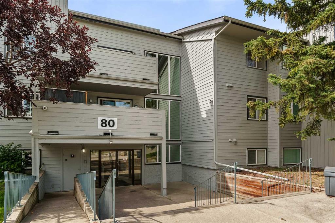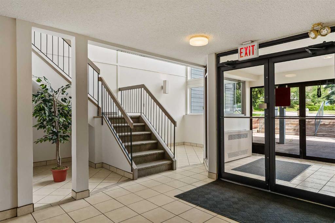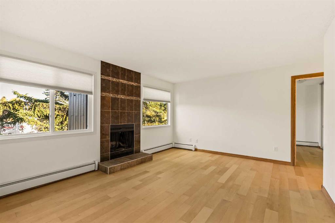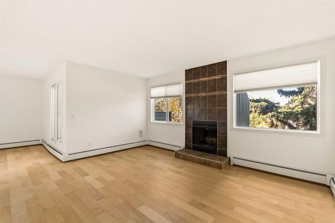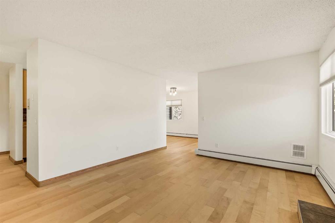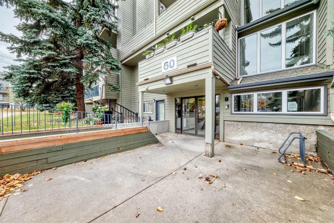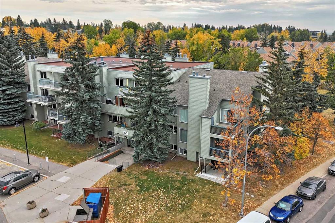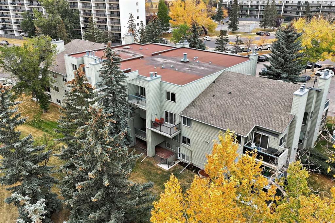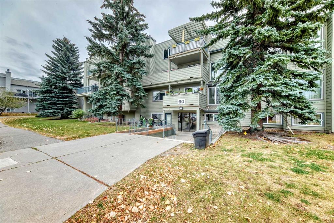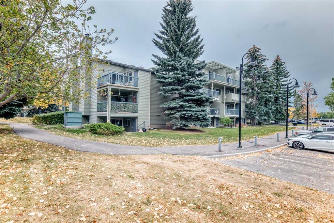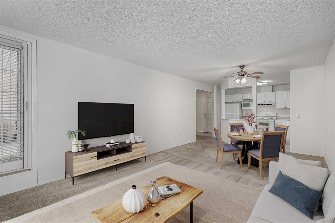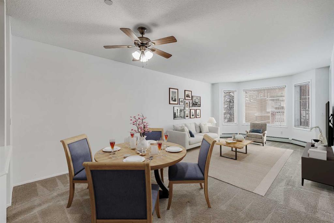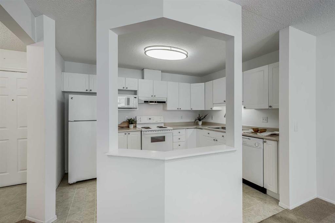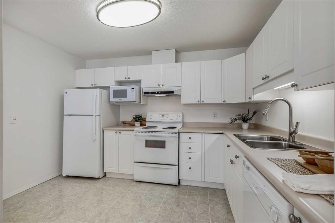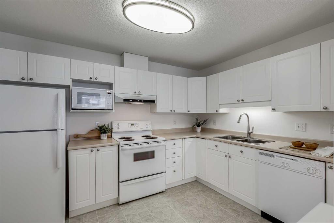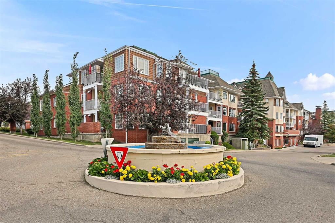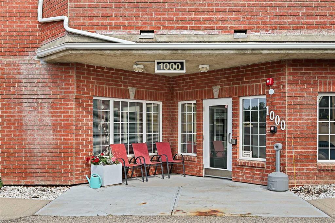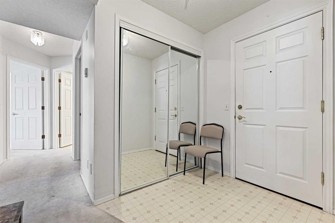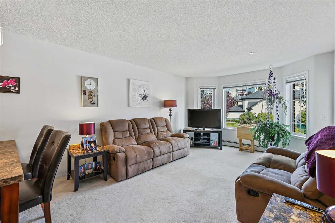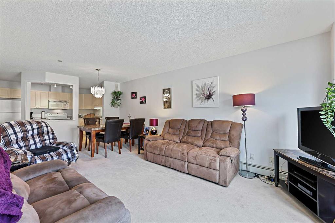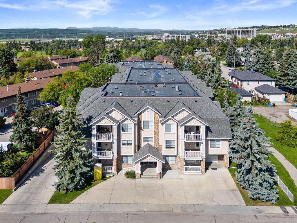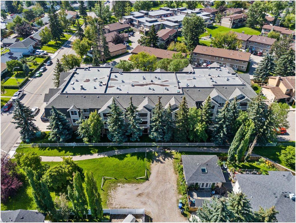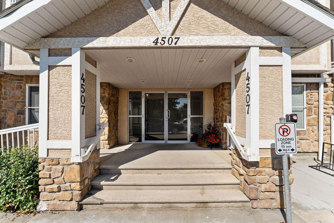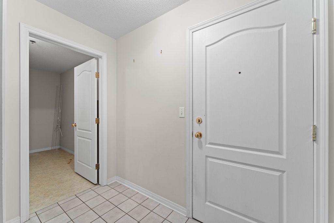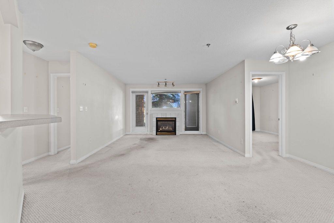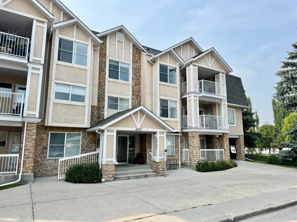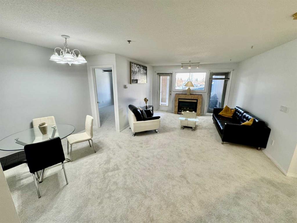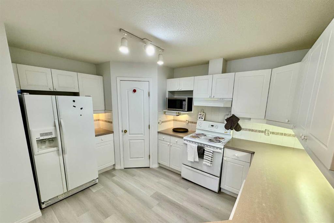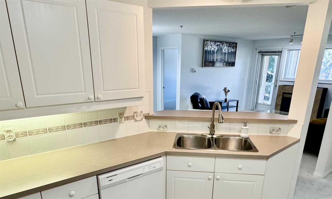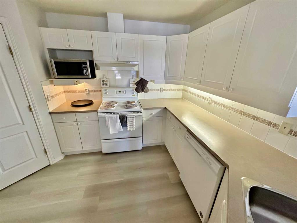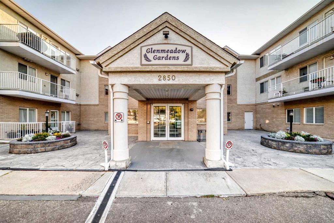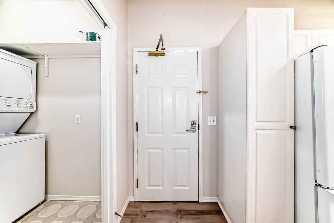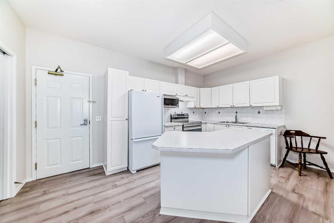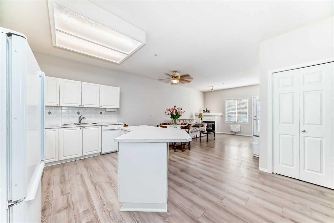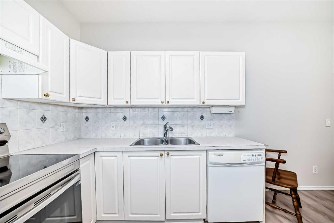111, 20 Sierra Morena Mews SW
Calgary T3H3K6
MLS® Number: A2269872
$ 299,999
2
BEDROOMS
2 + 0
BATHROOMS
807
SQUARE FEET
1977
YEAR BUILT
You will fall in love with this spacious 2 bed+ 2 full bath home that backs onto a naturally wooded area. Upon entering the home, you are greeted with an open-concept, main living area where you will enjoy your Natural Gas Fireplace that offers you coziness during those cold Calgary Winter nights. The living room is MASSIVE & can easily handle any larger furniture you have, while not feeling cramped! The open concept living area flows naturally. You will love the new stove & refrigerator! Your open-concept kitchen/living room also has space for your dining room table! The Primary bedroom is HUGE & will easily accommodate your King size bed, nightstands, & dressers. Your primary bedroom also includes walk-in closet & is finished off with a 3-piece ensuite. This home was perfectly designed, as the 2 bedrooms are on opposite sides, separated by the living room/kitchen, allowing ultimate privacy. Both bedrooms have remote-controlled chandeliers/ceiling fans. The main full bathroom is complete with updated, stylish tile that makes this room pop! The home also has a large, in-suite laundry room. It is complete with low maintenance, updated laminate flooring throughout! Heading outside, we are excited to showcase this AMAZING FEATURE – the massive outdoor balcony. This outdoor oasis is spacious & can accomodate, not only a full patio set but is also large enough for an outdoor dining table, to be fully enjoyed, during our lovely summers. You will love relaxing outside as you gaze into the peaceful, tranquil naturally wooded area, with no neighbor's looking back at you! This balcony offers the ultimate place to decompress after a long day, read a book, and/or host company & everyone will have plenty of space to relax. The outdoor balcony also has another great feature, which many condos lack – a HUGE outdoor storage area that is secured with a lock/key. Your new home is completed with a warm & cozy underground Titled parking stall. The Pavilions of Richmond Hill are perfectly located, close to major roadways like Stony Trail, Glenmore Trail, and Sarcee. Additionally, there is a movie theatre within walking distance and endless shopping at the Signal Hill / West Hills Shopping complexes, including 2 grocery stores, coffee shops, restaurants, Home Sense, Chapters Indigo, and the list just goes on and on! Book your private showing today, before it's too late.
| COMMUNITY | Signal Hill |
| PROPERTY TYPE | Apartment |
| BUILDING TYPE | Low Rise (2-4 stories) |
| STYLE | Single Level Unit |
| YEAR BUILT | 1977 |
| SQUARE FOOTAGE | 807 |
| BEDROOMS | 2 |
| BATHROOMS | 2.00 |
| BASEMENT | |
| AMENITIES | |
| APPLIANCES | Dishwasher, Electric Oven, Electric Stove, Freezer, Range Hood, Refrigerator, Washer/Dryer, Window Coverings |
| COOLING | None |
| FIREPLACE | Gas, Living Room, Mantle |
| FLOORING | Laminate |
| HEATING | Baseboard, Natural Gas |
| LAUNDRY | In Unit, Laundry Room |
| LOT FEATURES | |
| PARKING | Paved, Underground |
| RESTRICTIONS | Board Approval, Condo/Strata Approval, Pet Restrictions or Board approval Required, Pets Allowed |
| ROOF | |
| TITLE | Fee Simple |
| BROKER | Century 21 Bravo Realty |
| ROOMS | DIMENSIONS (m) | LEVEL |
|---|---|---|
| 3pc Ensuite bath | 5`4" x 7`10" | Main |
| 4pc Bathroom | 5`9" x 8`4" | Main |
| Bedroom - Primary | 18`3" x 11`0" | Main |
| Bedroom | 9`11" x 9`8" | Main |
| Kitchen | 14`3" x 14`9" | Main |
| Living Room | 12`5" x 13`9" | Main |




