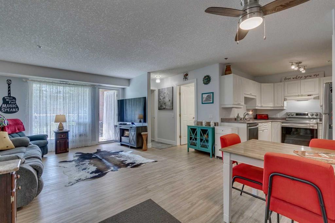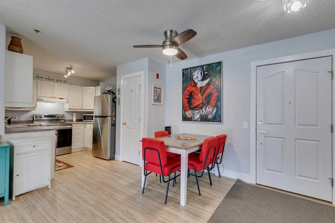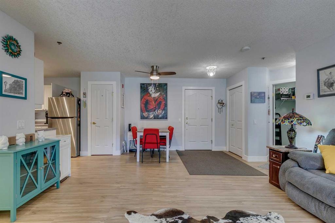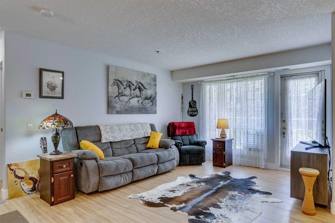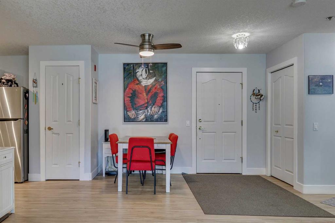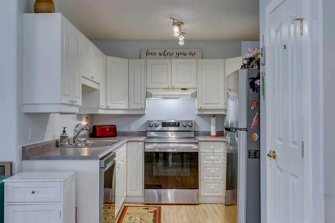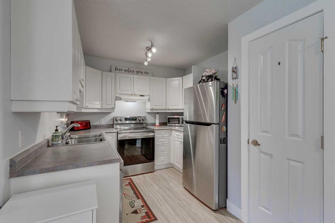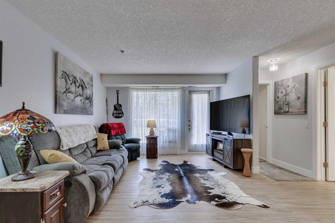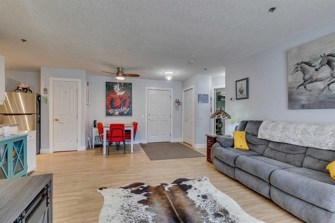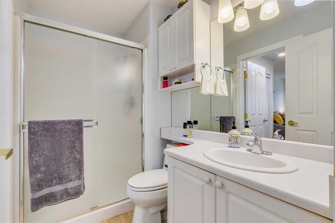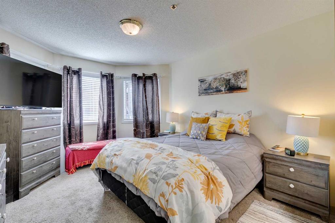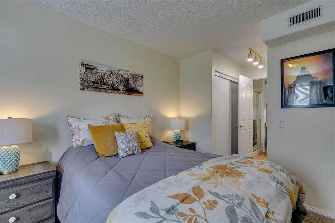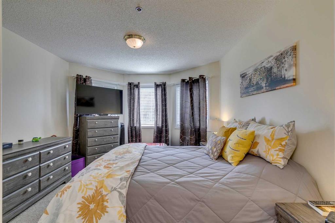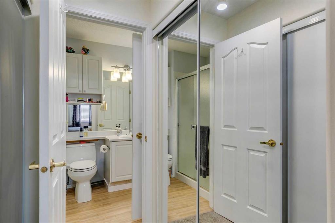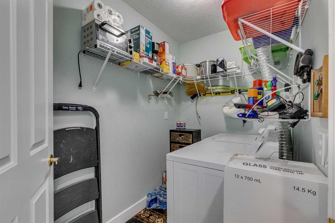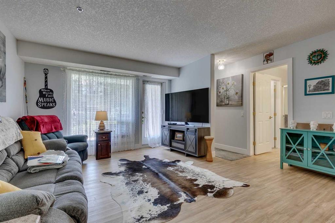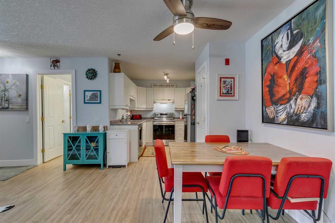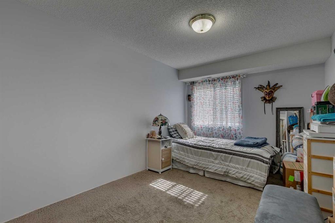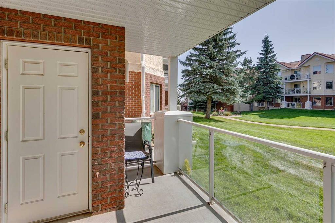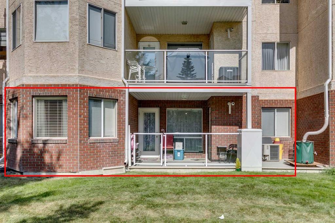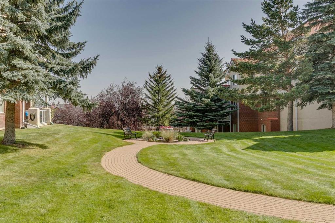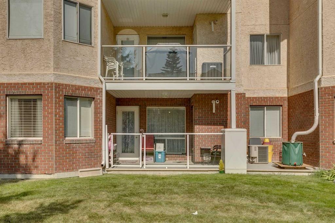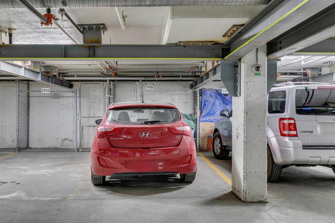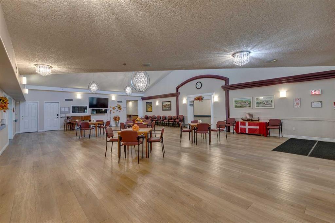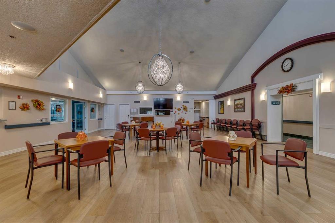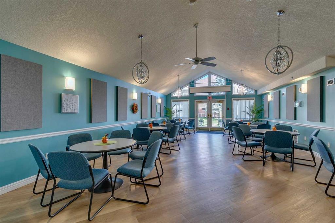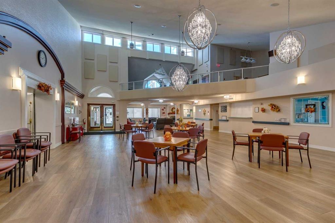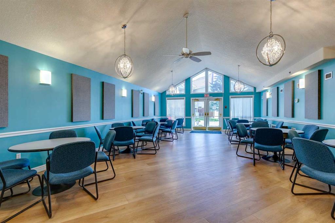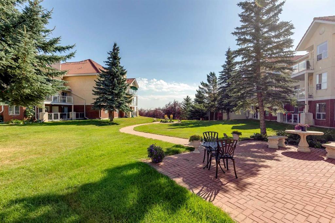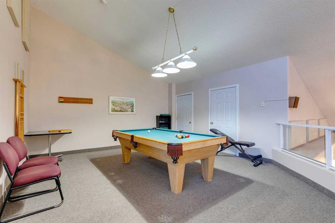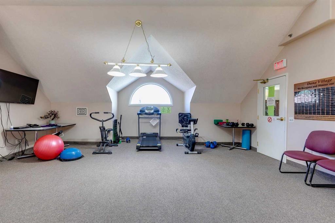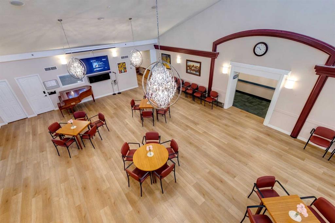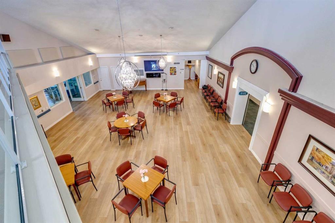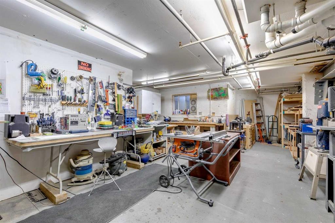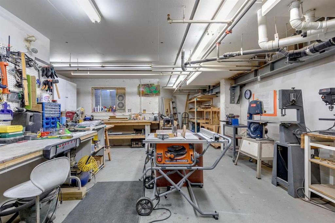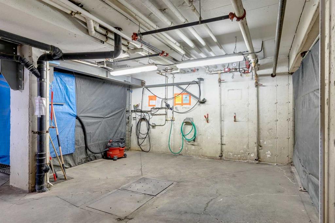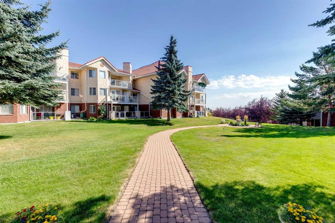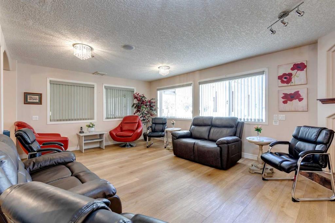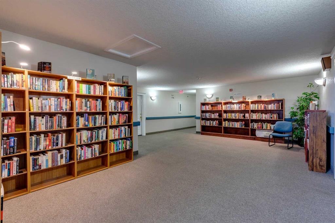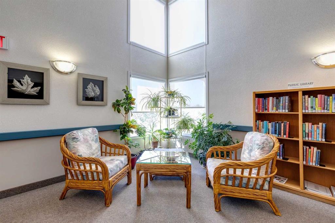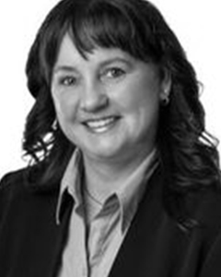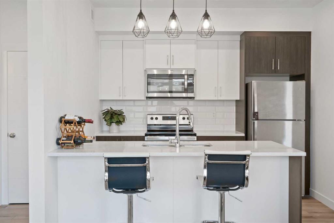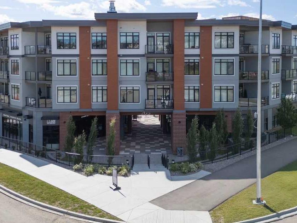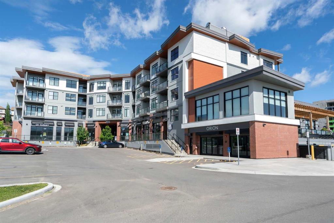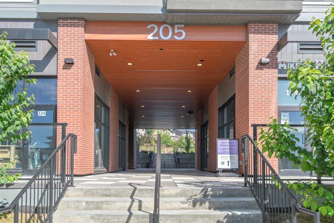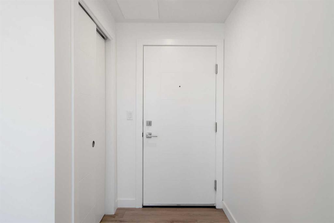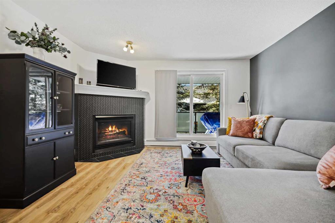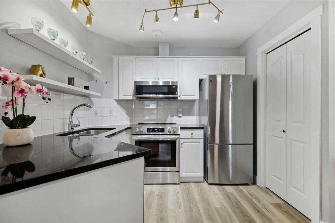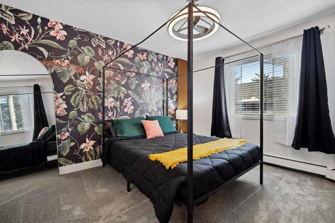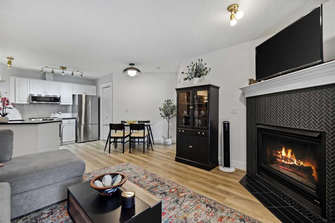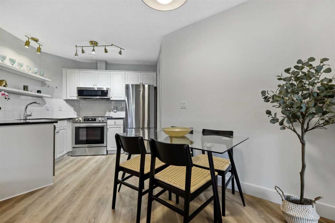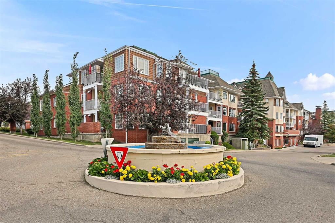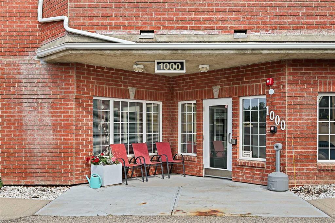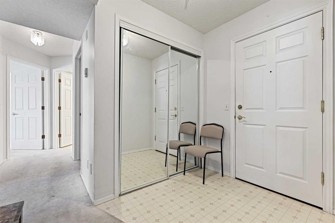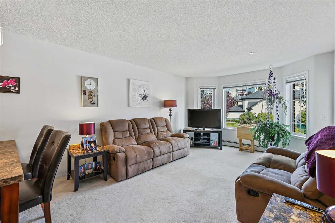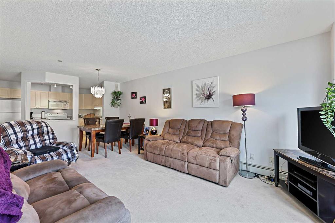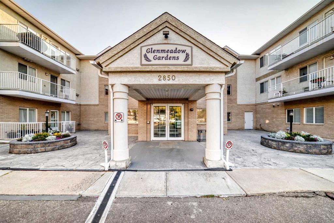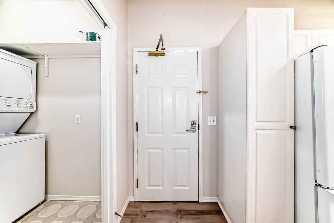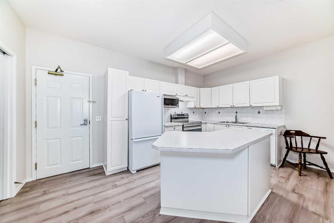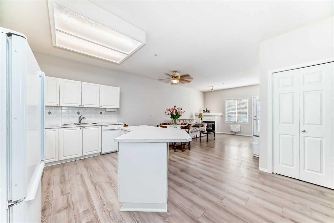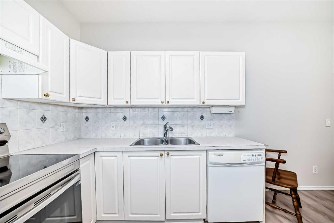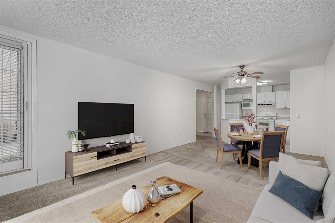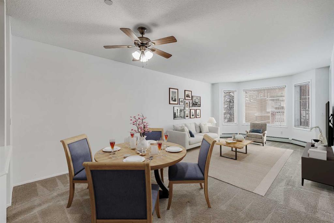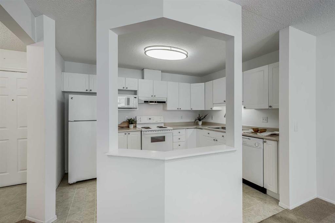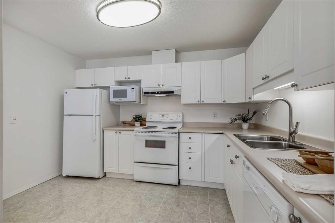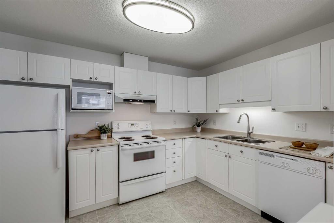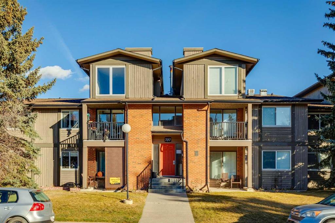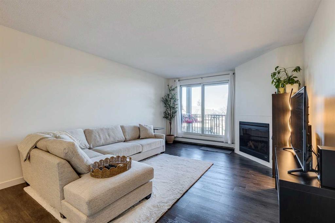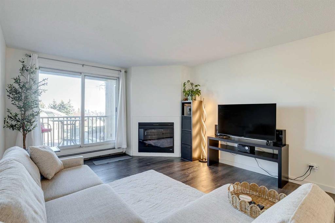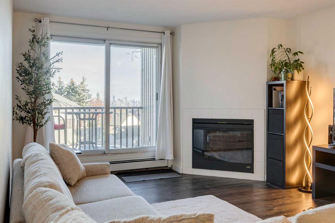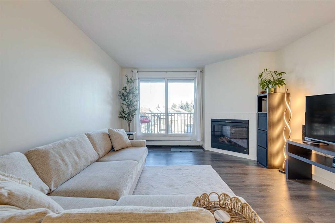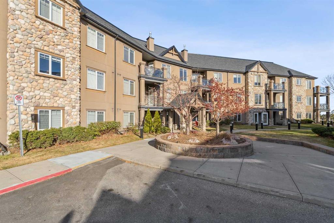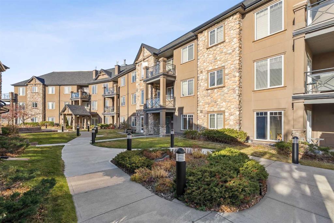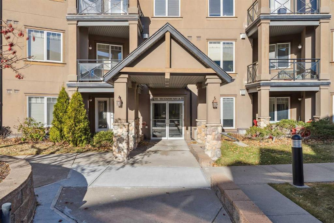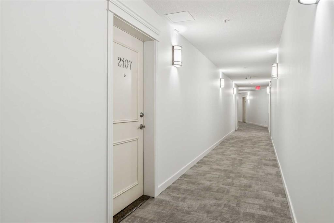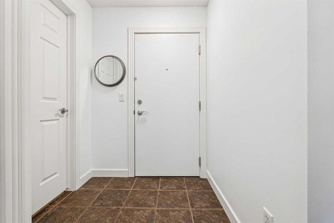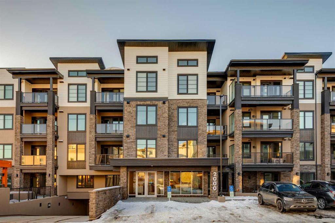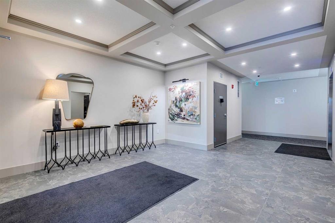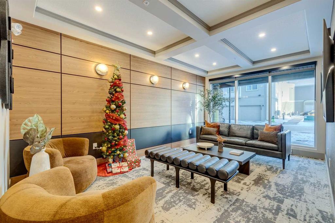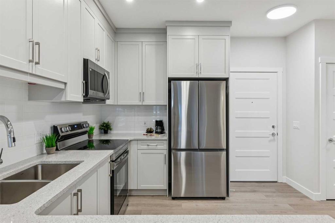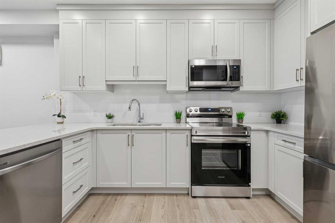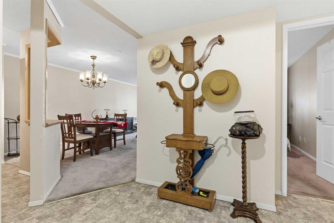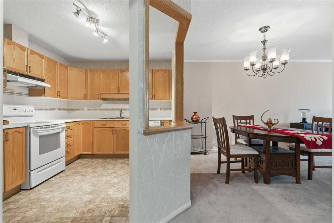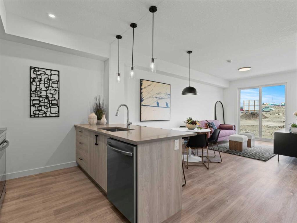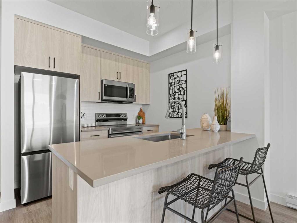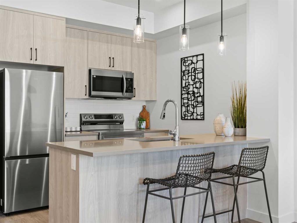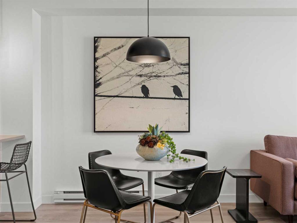1115, 1818 Simcoe Boulevard SW
Calgary T3H 3L9
MLS® Number: A2275093
$ 290,000
2
BEDROOMS
1 + 0
BATHROOMS
825
SQUARE FEET
1996
YEAR BUILT
Welcome to adult living (55+yrs) in the established and amenity rich- Dana Village. Most furnishings can be included if easier. MAIN floor unit with private access via the outdoor balcony/deck space.. Central for commuting, LRT, parks/pathways & numerous amenities & services close by. Heated underground parking, carwash, workshop, & fitness/billiards and library. Arranged weekly rides for shopping trips, planned social activities & recreation events. Central dining hall and kitchen set up for residents to enjoy pot lucks and meals. Covered balcony (west facing) into the amazingly landscaped courtyard grounds. Patio has a gas BBQ line, room for deck furniture, gardening and a quiet spot to relax. Balcony has storage and there is additional caged storage space in front of the parking stall. Heated stall is located near the elevator. Unit has been lovingly maintained with recent updates: newer furnace, Central A/C, efficient Stainless Steel appliances, modern luxury vinyl plank flooring, high end kitchen faucet & bath/light fixtures. Versatile floor plan (>820 sq. ft.) features 2 LARGE Bedrooms, 3 piece Bathroom, In-suite laundry, pantry and significant utility area. Decorated in a modern neutral colour palette. Single floor living, accessibility features to help with mobility ease. Perk on main floor is having a dog or cat (board approval) with direct access to outside via the beautiful inner courtyard. Complex is well managed and ready for those seeking their next new chapter in a dynamic, multi faceted setting. Don't miss this opportunity, call and view today!
| COMMUNITY | Signal Hill |
| PROPERTY TYPE | Apartment |
| BUILDING TYPE | Low Rise (2-4 stories) |
| STYLE | Single Level Unit |
| YEAR BUILT | 1996 |
| SQUARE FOOTAGE | 825 |
| BEDROOMS | 2 |
| BATHROOMS | 1.00 |
| BASEMENT | |
| AMENITIES | |
| APPLIANCES | Dishwasher, Electric Oven, Refrigerator, Washer/Dryer, Window Coverings |
| COOLING | Central Air |
| FIREPLACE | N/A |
| FLOORING | Carpet, Linoleum, Vinyl Plank |
| HEATING | Forced Air, Natural Gas |
| LAUNDRY | In Unit |
| LOT FEATURES | |
| PARKING | Assigned, Heated Garage, Parkade, Secured, Stall, Underground, Workshop in Garage |
| RESTRICTIONS | Adult Living, Pet Restrictions or Board approval Required |
| ROOF | Clay Tile |
| TITLE | Fee Simple |
| BROKER | CIR Realty |
| ROOMS | DIMENSIONS (m) | LEVEL |
|---|---|---|
| Laundry | 8`5" x 4`10" | Main |
| Bedroom - Primary | 11`2" x 13`3" | Main |
| 3pc Bathroom | 8`0" x 5`0" | Main |
| Bedroom | 13`3" x 9`5" | Main |
| Storage | 4`0" x 3`9" | Main |
| Kitchen | 11`0" x 8`10" | Main |
| Balcony | 13`4" x 8`3" | Main |

