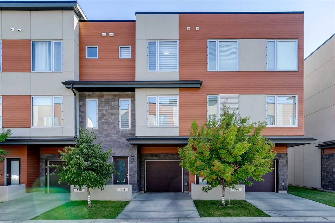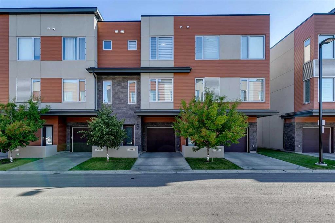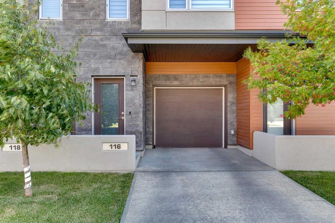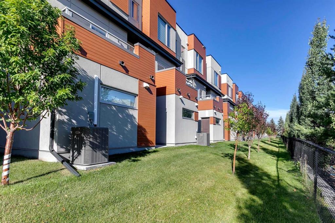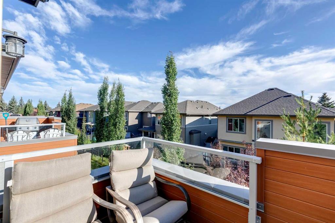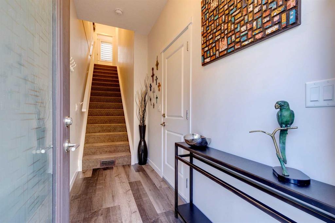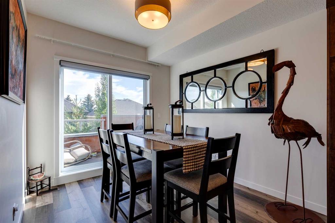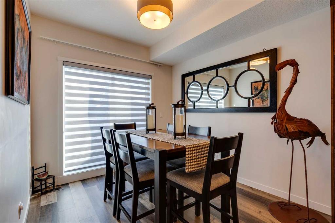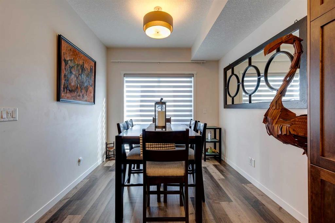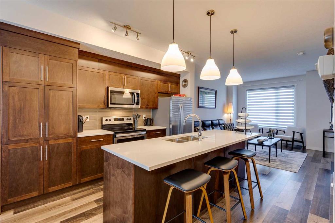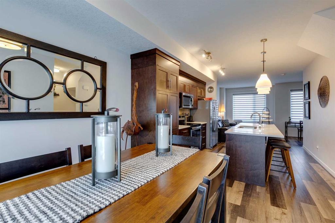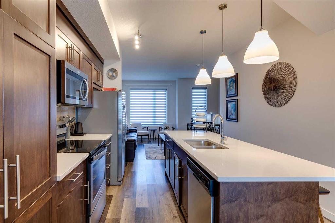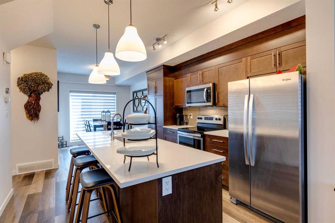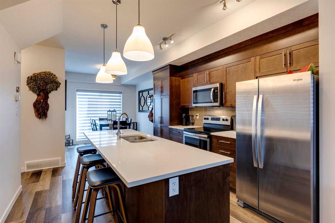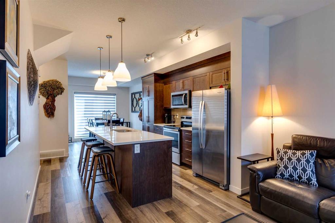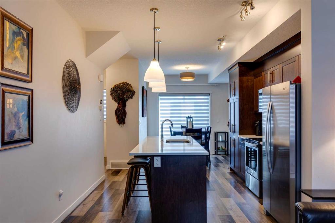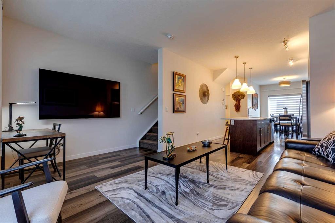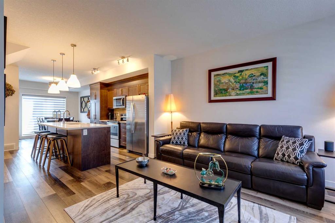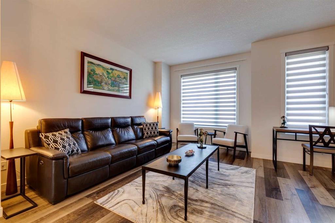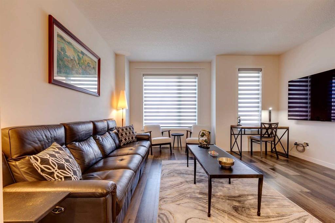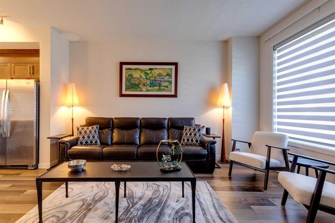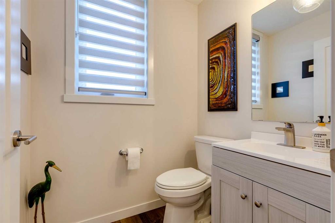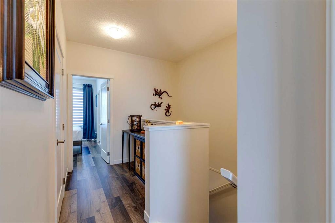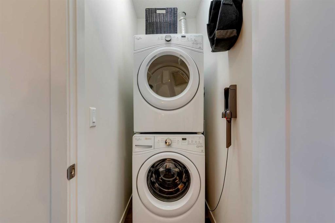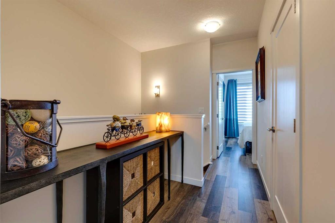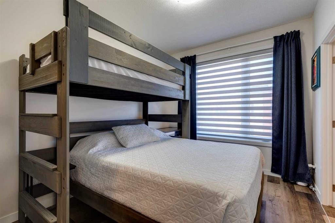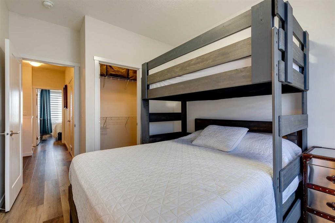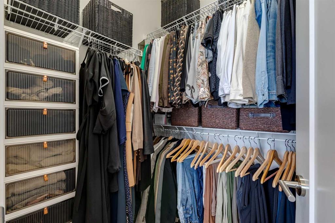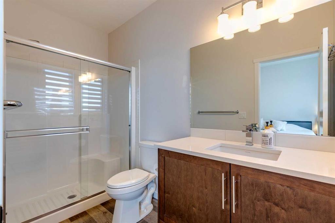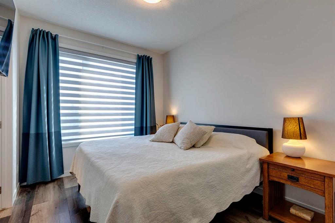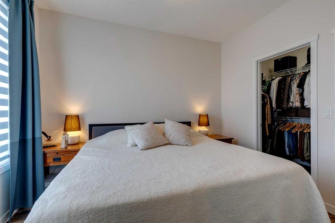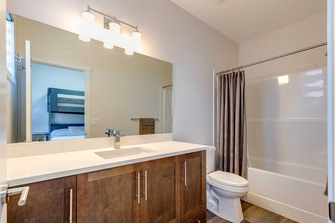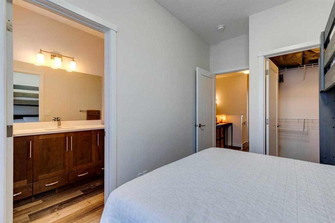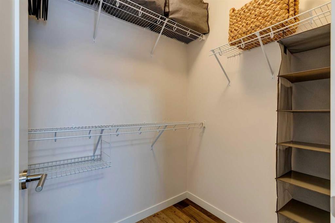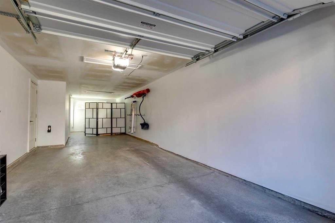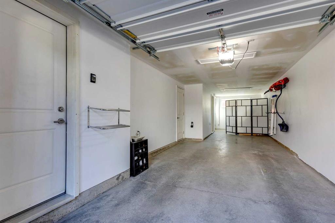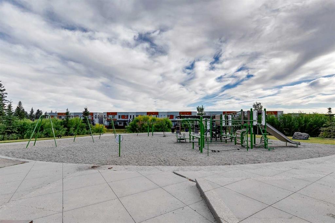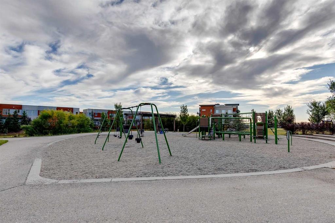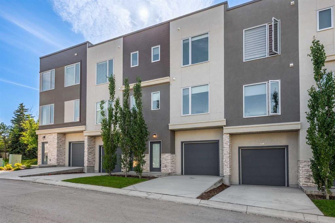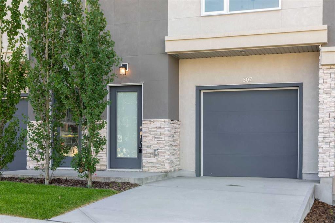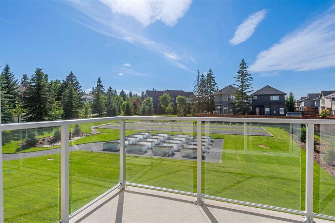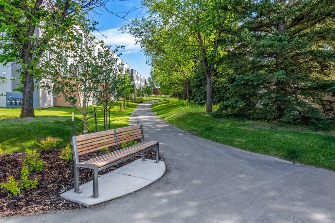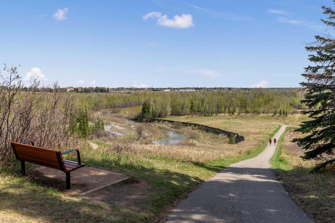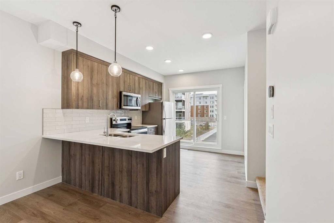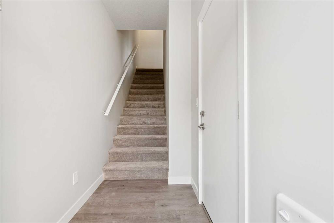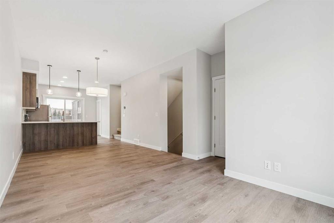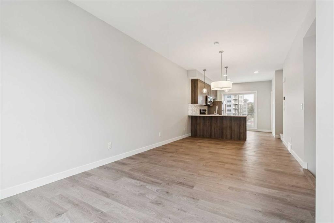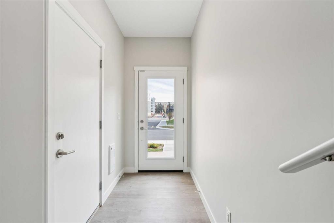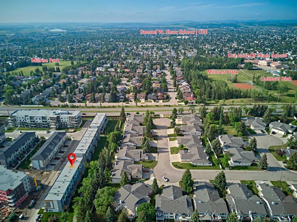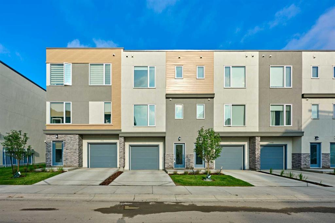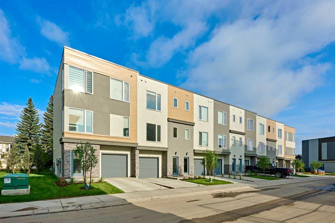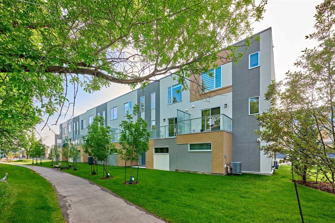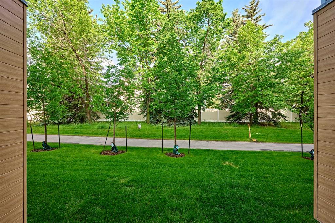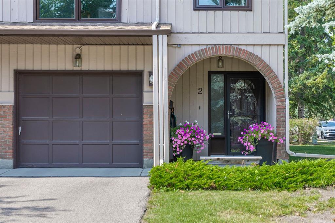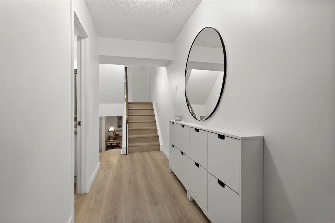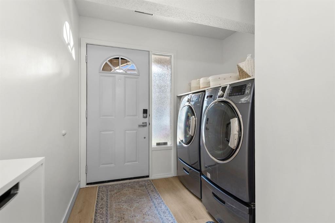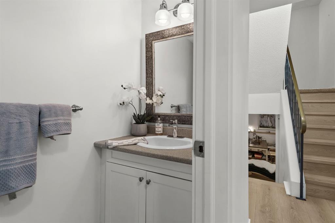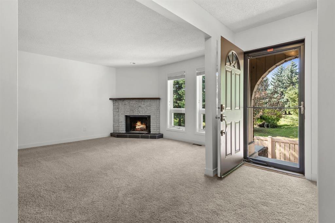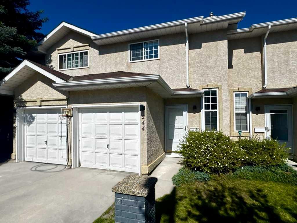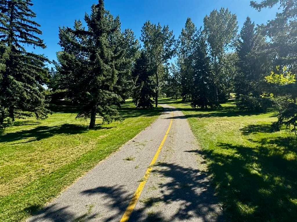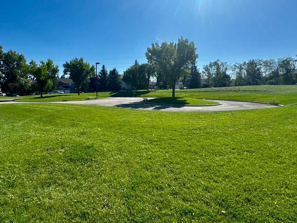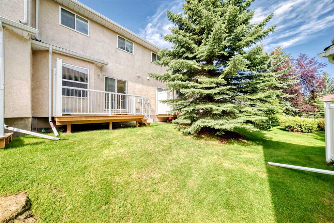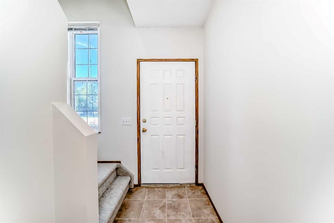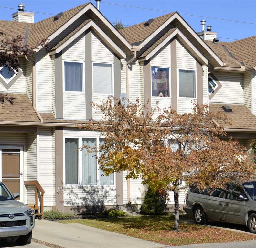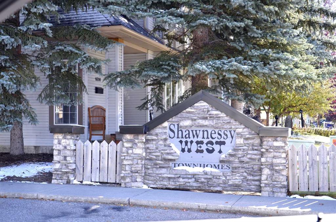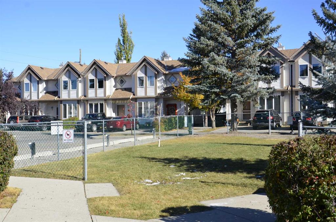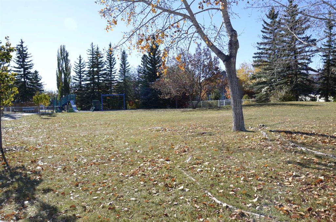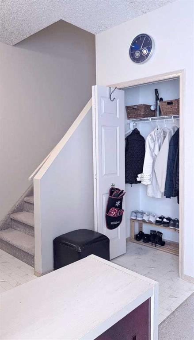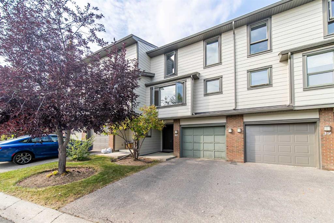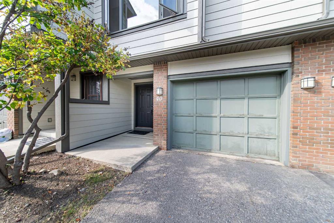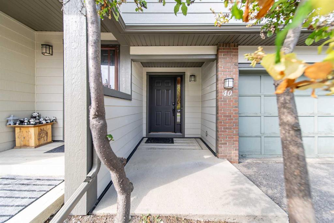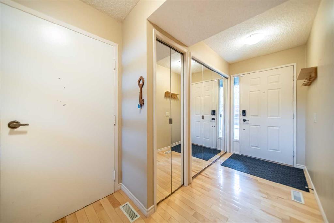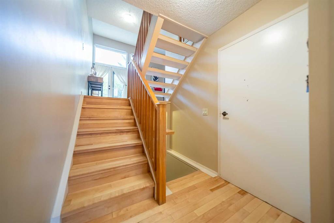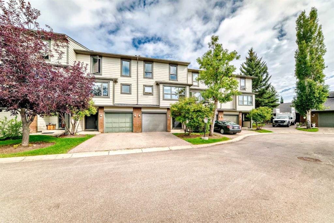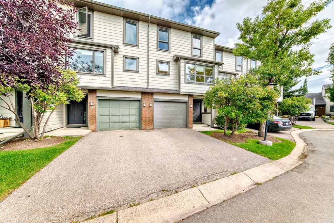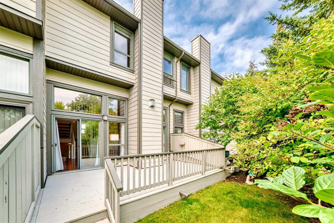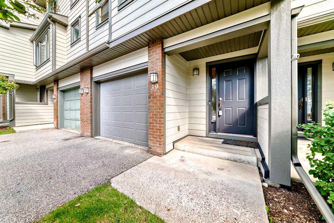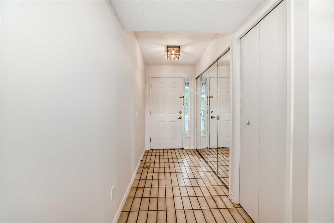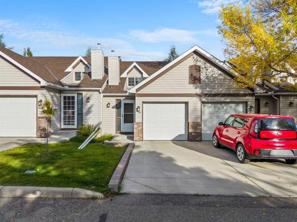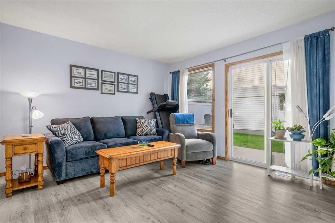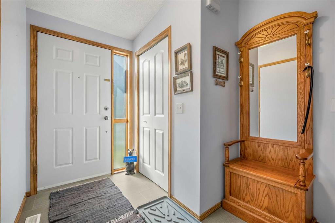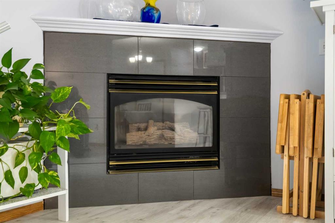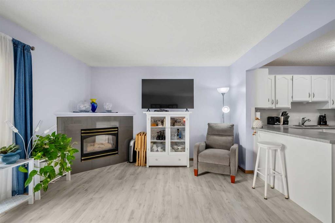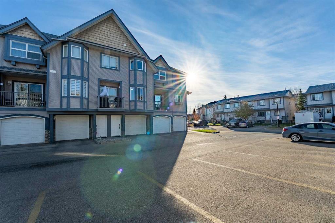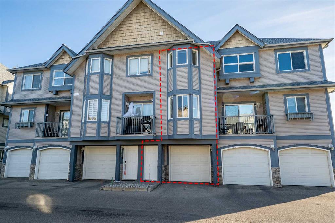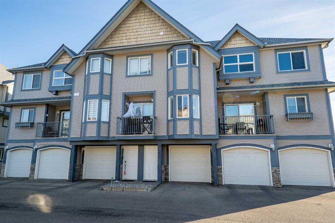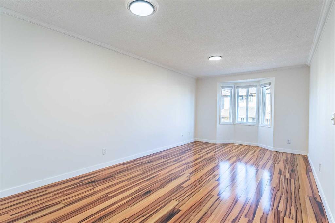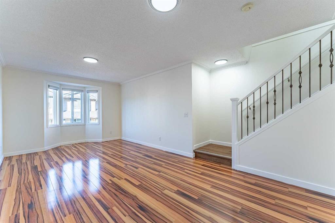116 Shawnee Common SW
Calgary T2Y0P9
MLS® Number: A2256387
$ 479,000
2
BEDROOMS
1 + 2
BATHROOMS
1,134
SQUARE FEET
2018
YEAR BUILT
**Priced Reduced!*** Welcome home to this appointed townhouse in coveted Shawnee Slopes. This executive townhouse is in the heart of the development, nestled on a quiet street! You cannot get a better location if you enjoy nature walks as Fish Creek Park is a block away! If ease of transportation is your goal, Fish Creek LRT Station is 5 minutes from your door. Walking distance to parks, tennis courts, Pickle ball courts, shops, and more to open in the fall! Also, there are 3 daycare's within walking distance! Any other amenities you can think of are just a short distance away. This beautifully crafted townhome features clean lines and modern touches throughout. The main level features an open floor plan with a dining area which is naturally lighted by 2 large patio doors leading to a balcony for enjoying your morning coffee. A/C to keep you cool on those hot Calgary days! The kitchen has plenty of cabinets, an island with quartz countertops that could seat 4 comfortably. The upgraded, stainless appliances and a large pantry finish the kitchen. Beyond the kitchen is the living room which is spacious and flooded with light from the front windows, with Levolor banded Shades throughout ($4,000 Dollar Value) On the upper level there are two master suites each with their own ensuites and walk-in closets. This home has luxury vinyl plank flooring on both levels. The laundry is also thoughtfully located on the upper level. Park your 2 vehicles in the tandem garage which is 37.3 feet long with room for visitors to park on your drive! Call to view this beautiful townhome with your favourite Realtor today!
| COMMUNITY | Shawnee Slopes |
| PROPERTY TYPE | Row/Townhouse |
| BUILDING TYPE | Five Plus |
| STYLE | 3 Storey |
| YEAR BUILT | 2018 |
| SQUARE FOOTAGE | 1,134 |
| BEDROOMS | 2 |
| BATHROOMS | 3.00 |
| BASEMENT | None |
| AMENITIES | |
| APPLIANCES | Central Air Conditioner, Dishwasher, Dryer, ENERGY STAR Qualified Dishwasher, Garage Control(s), Refrigerator, Washer |
| COOLING | Central Air |
| FIREPLACE | N/A |
| FLOORING | Carpet, Hardwood |
| HEATING | Forced Air, Natural Gas |
| LAUNDRY | In Hall |
| LOT FEATURES | Cul-De-Sac, Landscaped, Low Maintenance Landscape, Treed, Views |
| PARKING | Additional Parking, Double Garage Attached, Driveway, Tandem |
| RESTRICTIONS | None Known |
| ROOF | Asphalt Shingle |
| TITLE | Fee Simple |
| BROKER | eXp Realty |
| ROOMS | DIMENSIONS (m) | LEVEL |
|---|---|---|
| Foyer | 4`5" x 10`1" | Main |
| Kitchen | 11`4" x 13`10" | Second |
| Dining Room | 39`4" x 9`1" | Second |
| Living Room | 15`3" x 14`2" | Second |
| 2pc Ensuite bath | 5`6" x 4`8" | Second |
| 4pc Ensuite bath | 5`0" x 11`2" | Third |
| Bedroom | 9`4" x 11`2" | Third |
| Bedroom - Primary | 9`3" x 11`3" | Third |
| 2pc Ensuite bath | 4`11" x 10`5" | Third |

