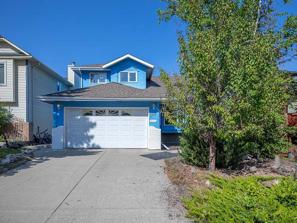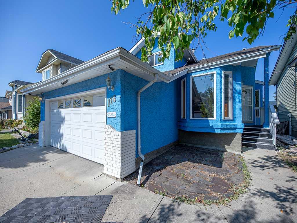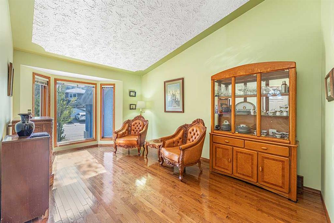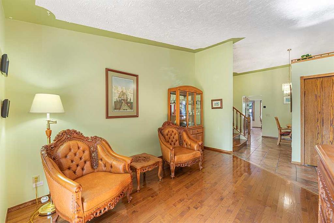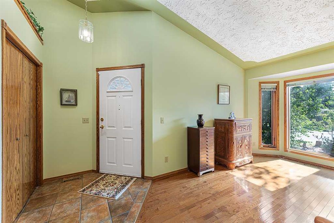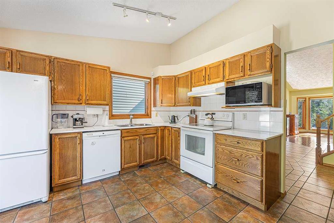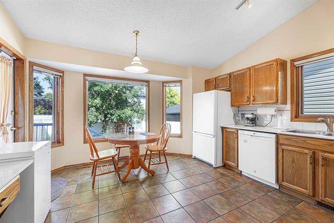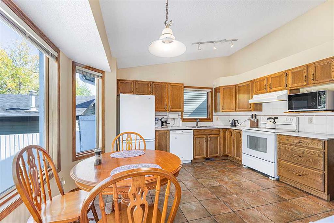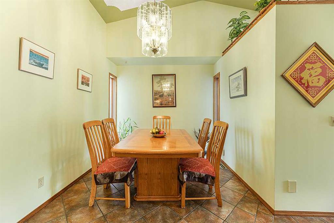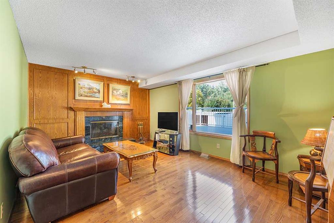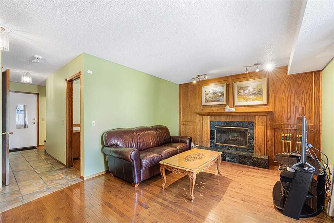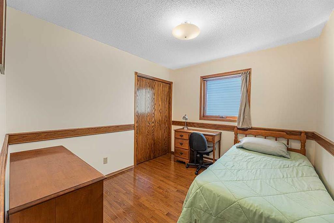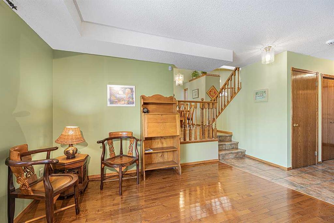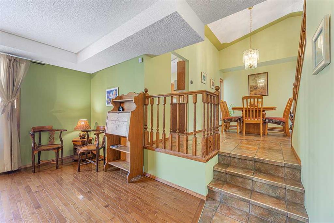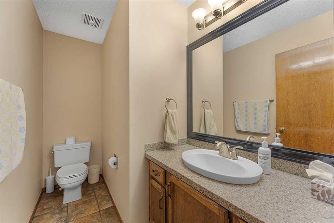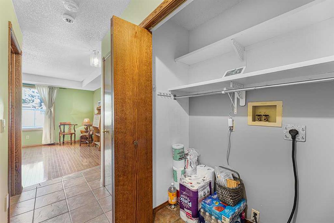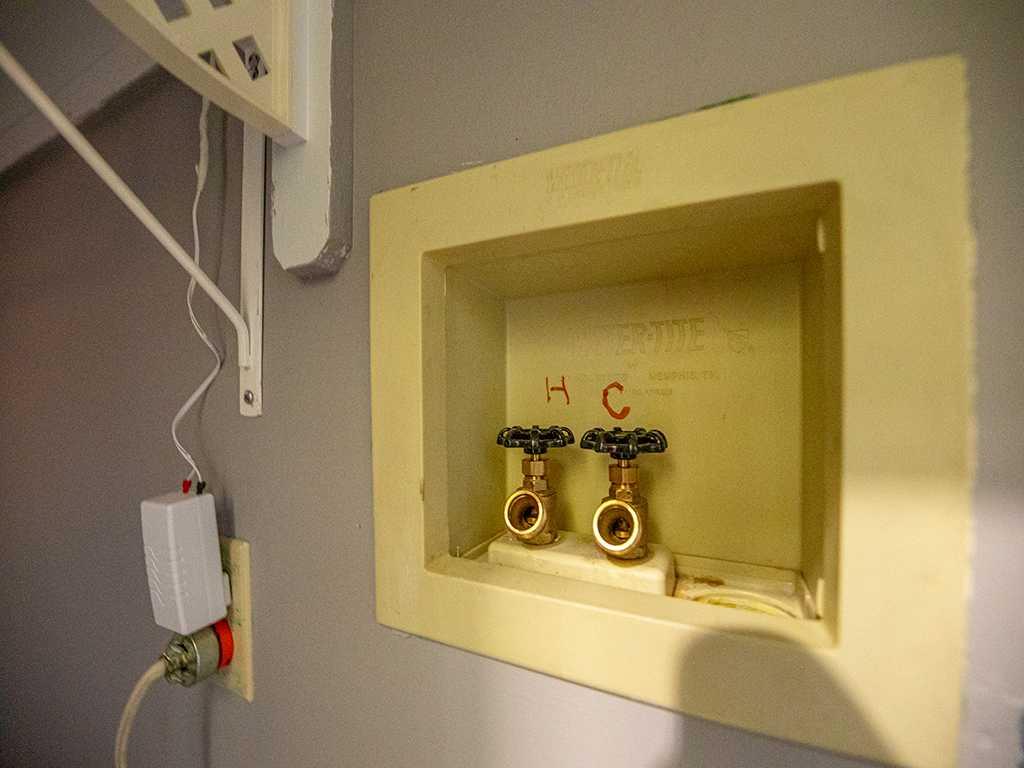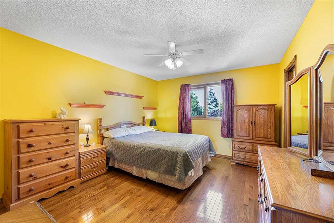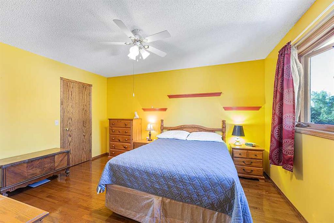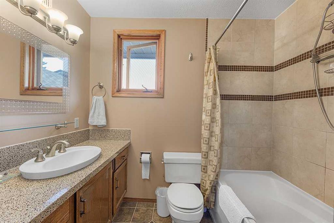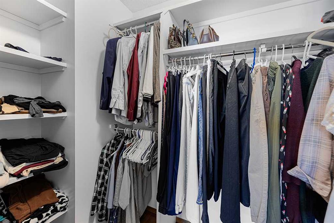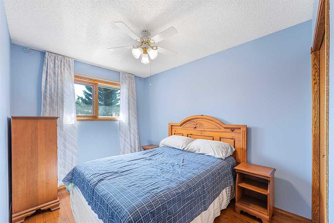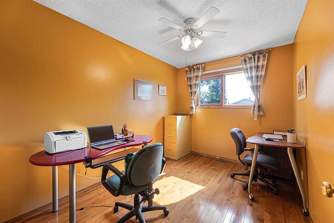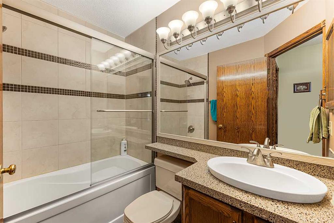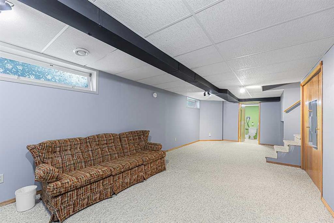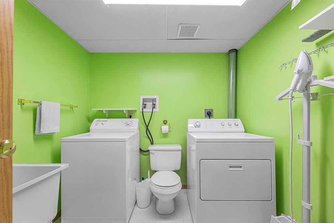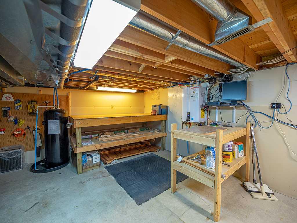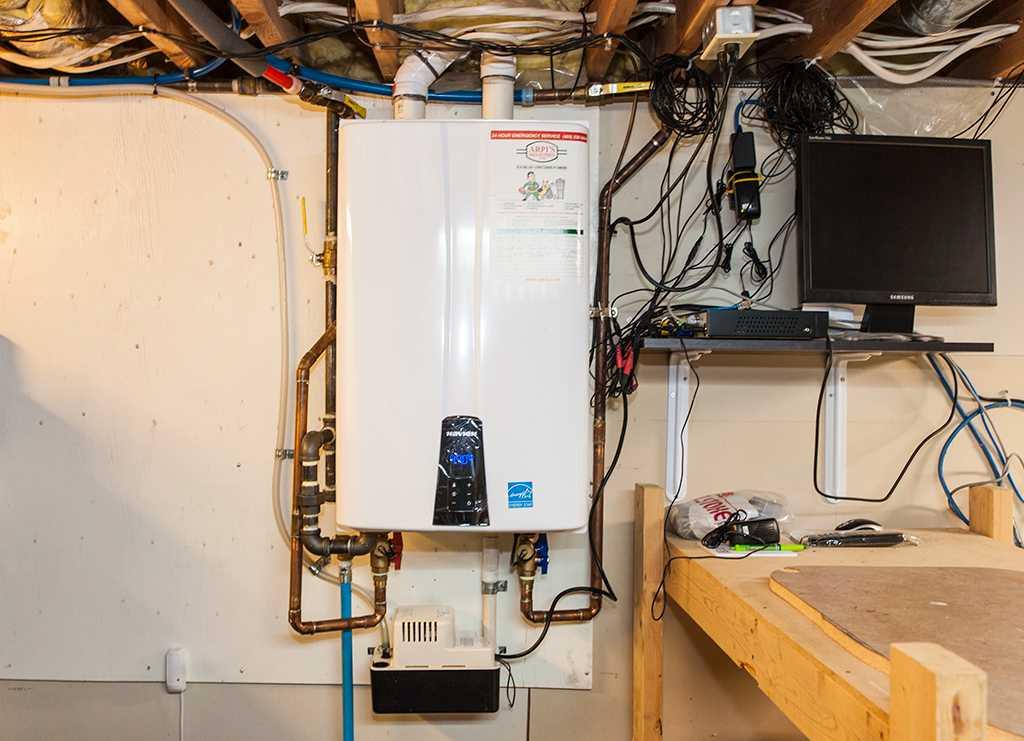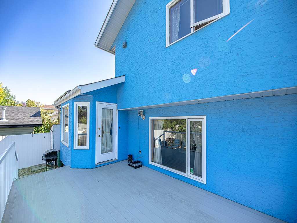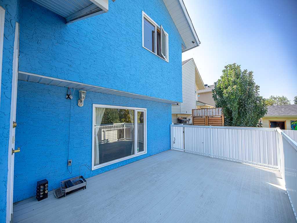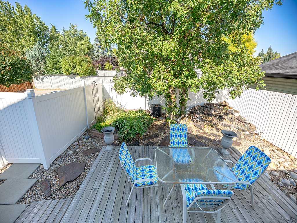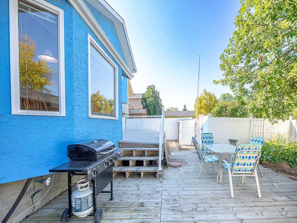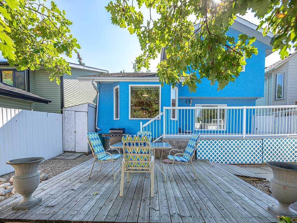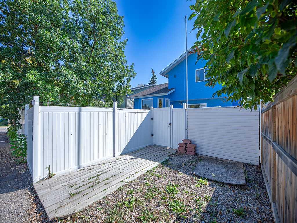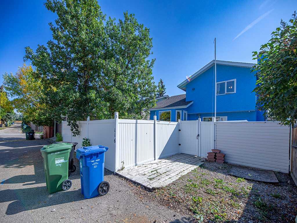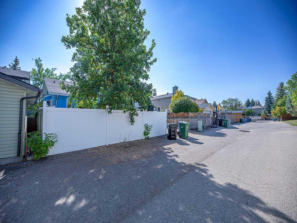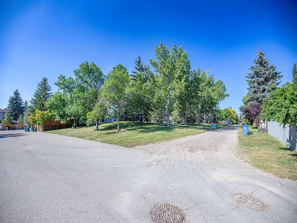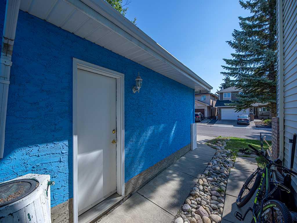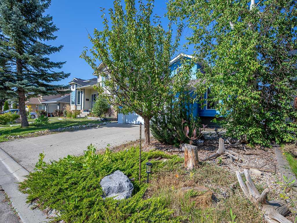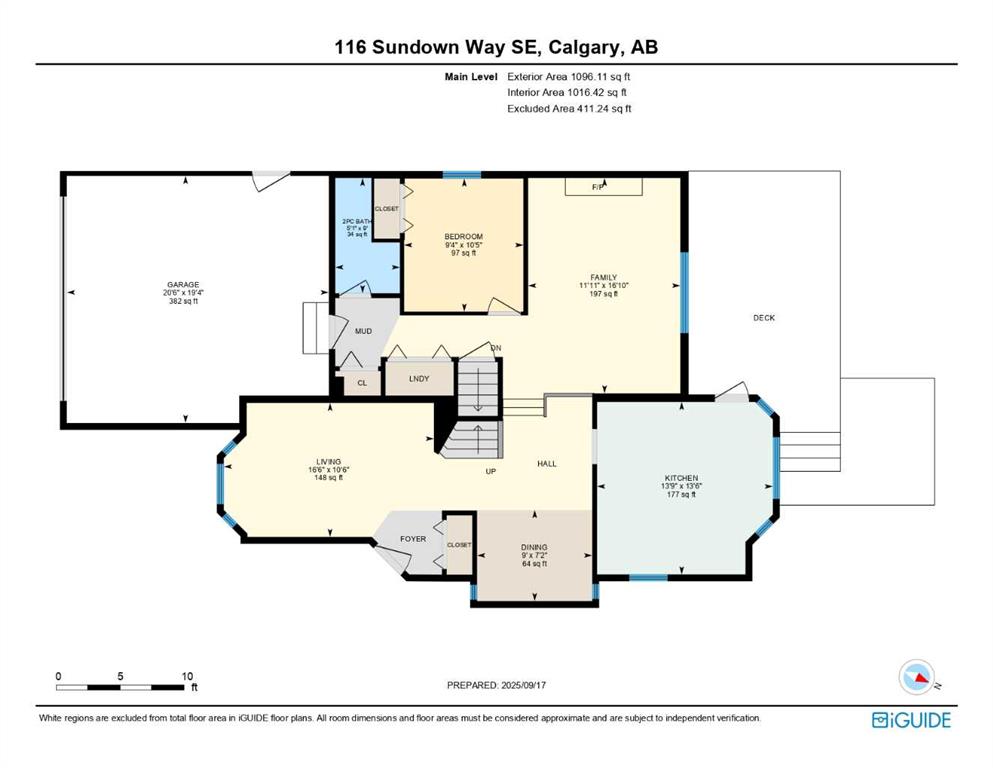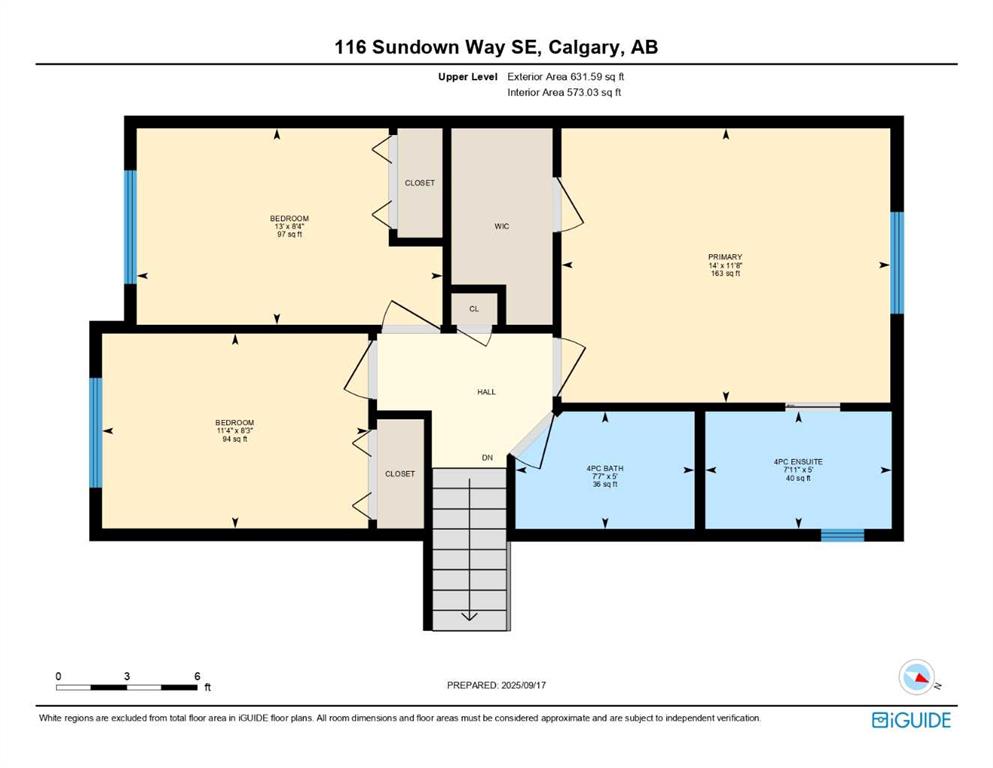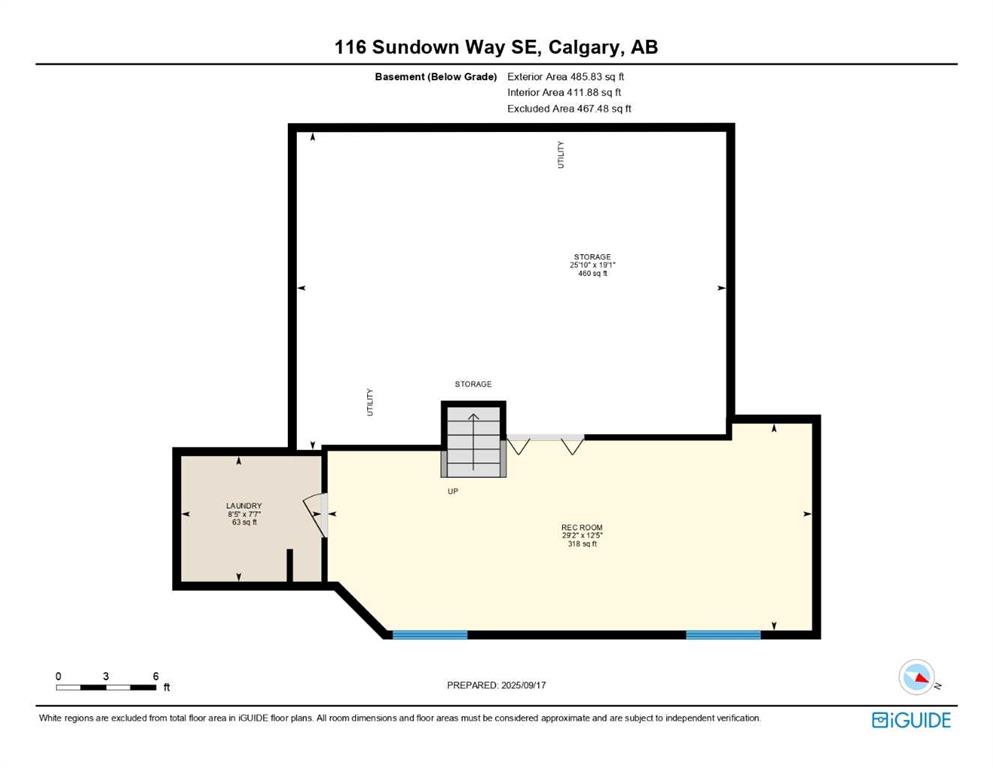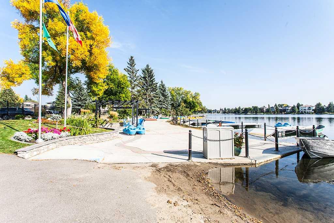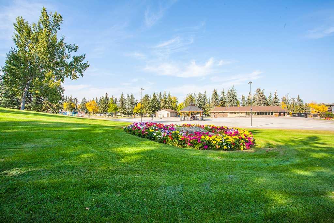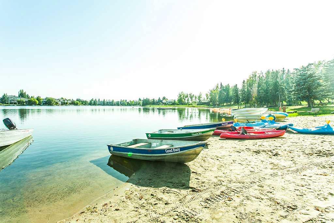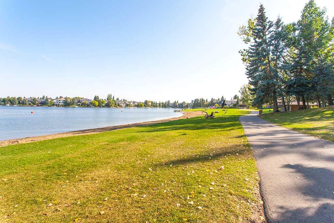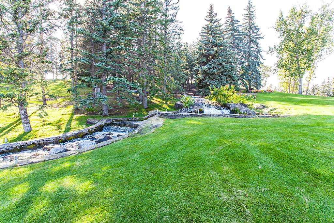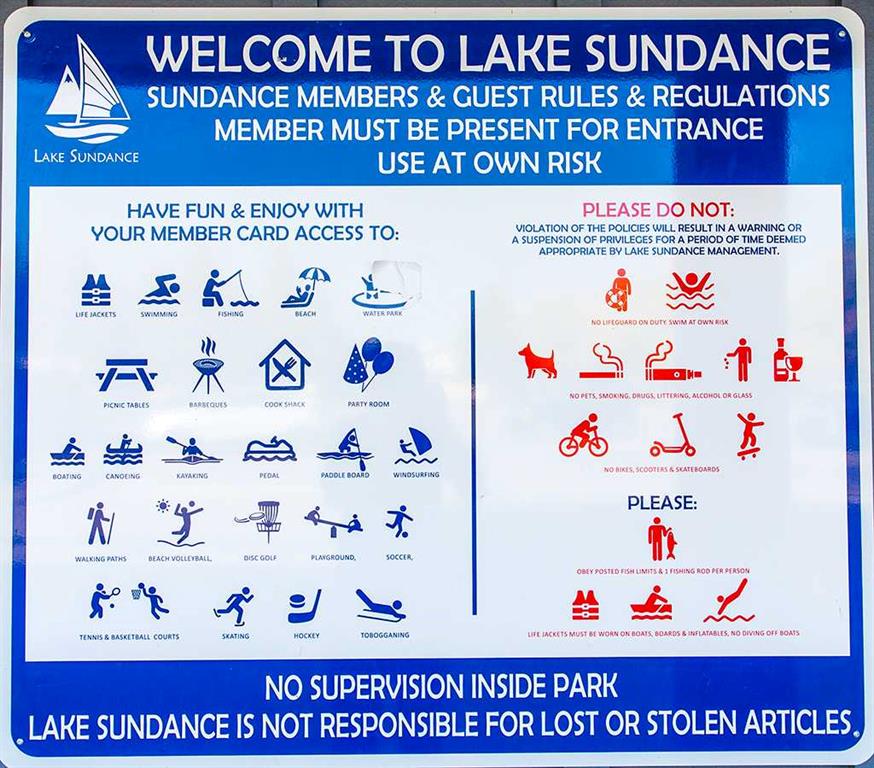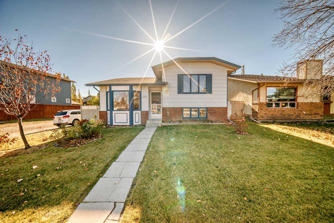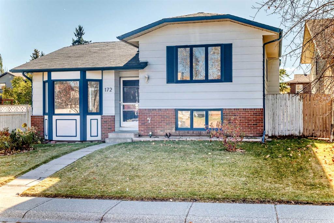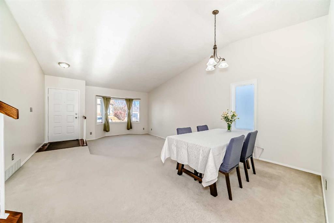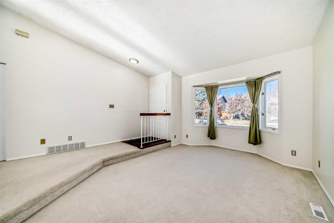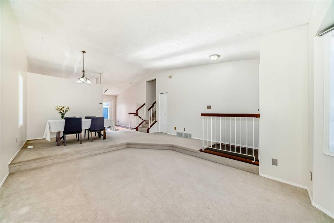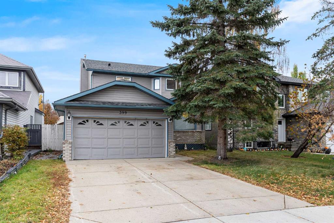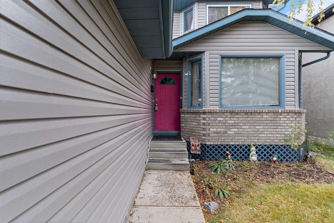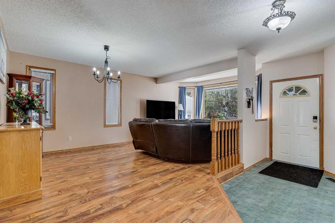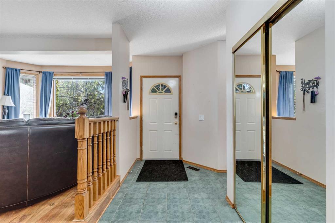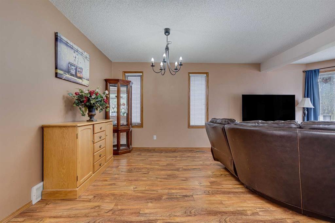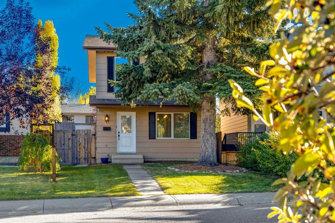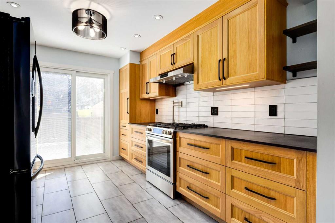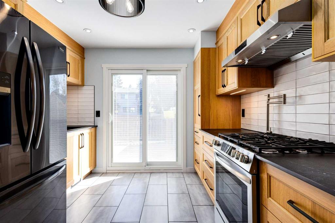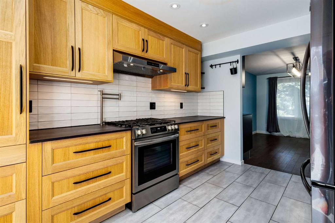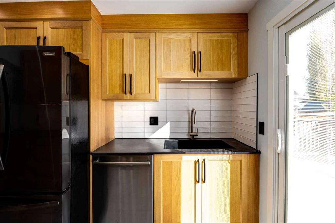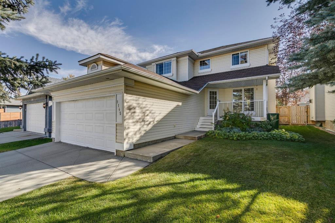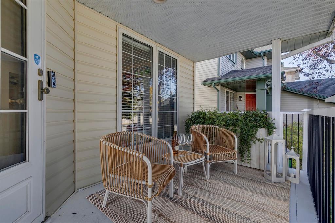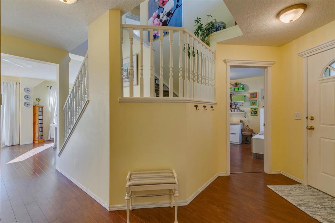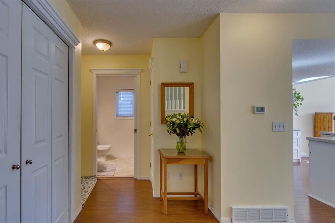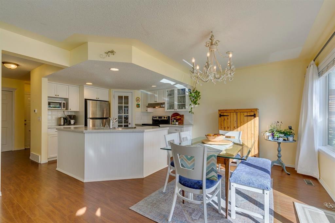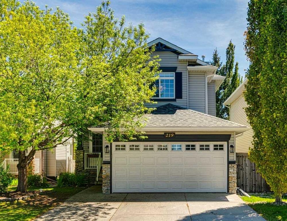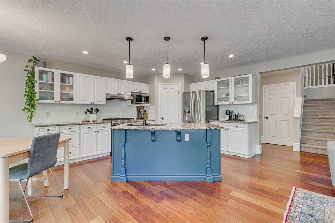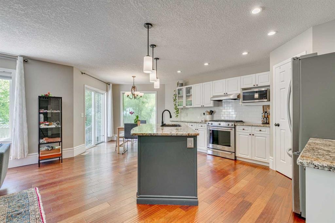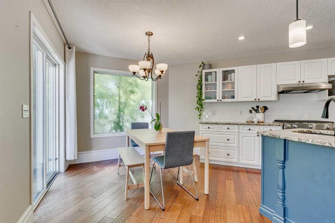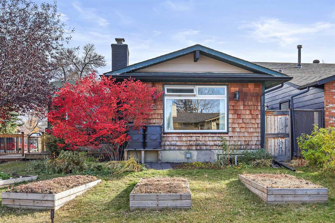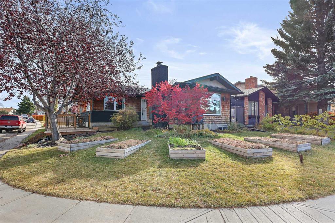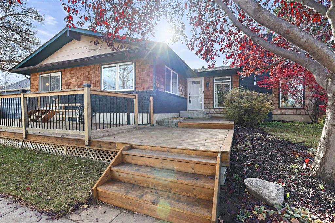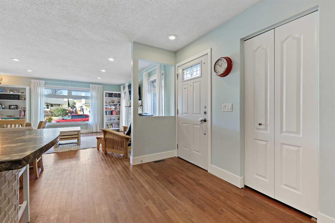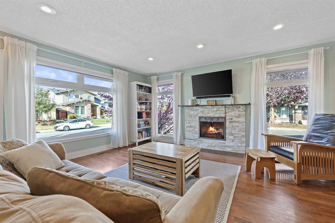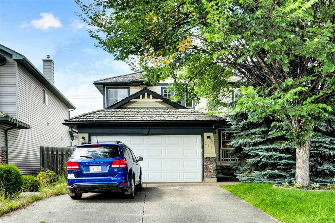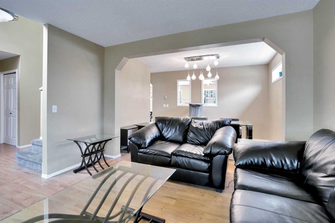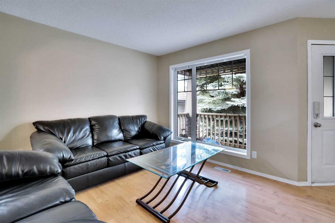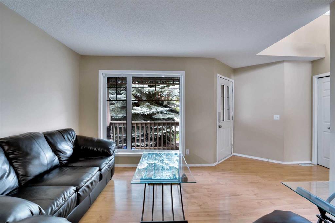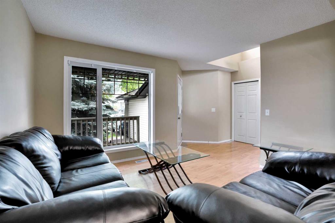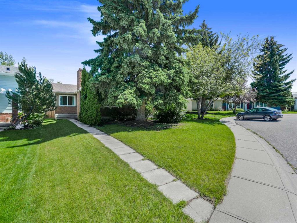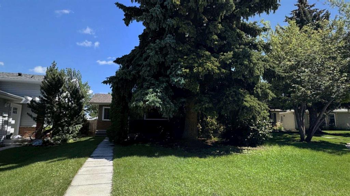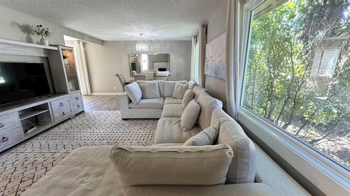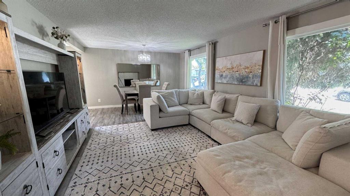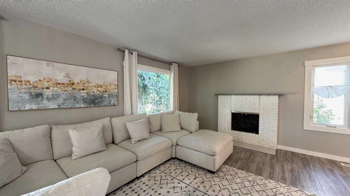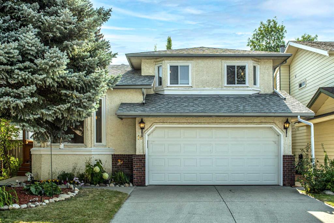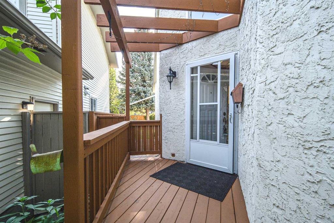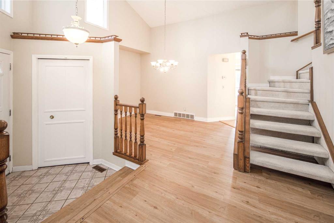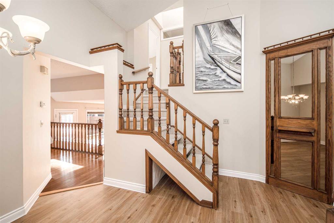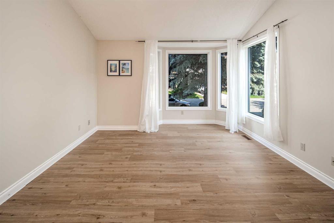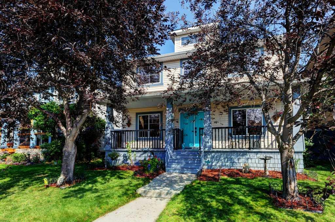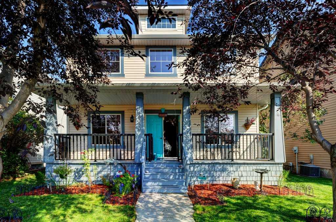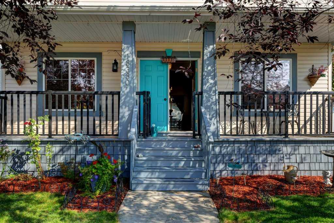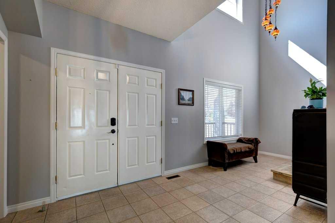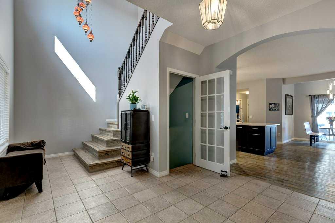116 Sundown Way SE
Calgary T2X 3B5
MLS® Number: A2257970
$ 686,000
4
BEDROOMS
2 + 2
BATHROOMS
1,728
SQUARE FEET
1989
YEAR BUILT
OPEN HOUSE 2-4 pm Saturday, Nov. 1st, and 11 am -1 pm Sunday , November 2nd. Welcome to this beautifully maintained family home tucked away on a quiet street in Lake Sundance. Offering over 2,200 sq. ft. of comfortable living space, this 4-bedroom, 4-bathroom residence combines timeless character with modern updates—plus the bonus of no front sidewalk and a no-grass, low-maintenance yard, meaning less shoveling in winter and more time to enjoy year-round living! Step into the sun-filled, south-facing living room where soaring vaulted ceilings create a bright and airy atmosphere. The spacious eat-in kitchen features abundant cabinetry and quartz countertops, and opens onto a large deck—perfect for summer barbecues and family gatherings (BBQ hookup included). The elegant formal dining room, also with vaulted ceilings and side windows, is ideal for hosting dinner parties. Relax in the cozy sunken family room, complete with wood wainscoting and a granite tile-faced fireplace. A versatile main-floor office (or bedroom) adds flexibility, while a nearby hallway provides washer/dryer hookups, garage access, and a convenient guest bathroom. Gleaming oak hardwood floors flow throughout the main level, adding warmth and sophistication. Up the hardwood staircase, you’ll find a private retreat with three bedrooms and a full family bath. The spacious primary suite features a 4-piece ensuite and walk-in closet, with hardwood flooring extending seamlessly across the upper level. The finished basement offers a versatile, extra-large recreation space—perfect for a games room, theatre, or both. A dedicated laundry room with sink and toilet adds convenience, while a large storage area and handy workbench provide plenty of utility. This poly-b–free home comes with thoughtful modern upgrades, including a high-efficiency furnace, on-demand hot water system, and central vacuum. The insulated garage is equipped with an electrical panel and a 220v plug, plus a Bluetooth-enabled garage door opener for added convenience. Outside, enjoy a massive low-maintenance deck with aluminum railing, complemented by an additional wood patio—ideal for larger gatherings. Two storage sheds and a secure RV parking stall with vinyl fencing complete the package. Live every day like a vacation at Lake Sundance! Residents enjoy private access to a 33-acre lake and 22-acre park with year-round activities—swimming, boating, fishing, skating, and more. With top-rated schools, nearby shopping, Fish Creek Park, and C-Train transit all close by, Sundance offers one of Calgary’s finest lake lifestyles. Take the 3D virtual tour for an in-depth look at this exceptional property!
| COMMUNITY | Sundance |
| PROPERTY TYPE | Detached |
| BUILDING TYPE | House |
| STYLE | 2 Storey |
| YEAR BUILT | 1989 |
| SQUARE FOOTAGE | 1,728 |
| BEDROOMS | 4 |
| BATHROOMS | 4.00 |
| BASEMENT | Full |
| AMENITIES | |
| APPLIANCES | Dryer, Electric Stove, Microwave, Range Hood, Refrigerator, Washer, Window Coverings |
| COOLING | None |
| FIREPLACE | Family Room, Gas Log, Mantle, Marble |
| FLOORING | Ceramic Tile, Hardwood |
| HEATING | Forced Air, Natural Gas |
| LAUNDRY | In Basement, In Hall, Main Level, Multiple Locations, See Remarks, Sink |
| LOT FEATURES | Back Lane, Back Yard, Level, Low Maintenance Landscape, Rectangular Lot, See Remarks |
| PARKING | 220 Volt Wiring, Double Garage Attached, RV Access/Parking |
| RESTRICTIONS | None Known |
| ROOF | Asphalt Shingle |
| TITLE | Fee Simple |
| BROKER | CIR Realty |
| ROOMS | DIMENSIONS (m) | LEVEL |
|---|---|---|
| Game Room | 29`2" x 12`5" | Basement |
| Storage | 25`10" x 19`1" | Basement |
| 2pc Bathroom | 8`5" x 7`7" | Basement |
| Living Room | 16`6" x 10`6" | Main |
| Kitchen With Eating Area | 13`9" x 13`6" | Main |
| Dining Room | 9`0" x 7`1" | Main |
| Family Room | 16`10" x 11`11" | Main |
| Bedroom | 10`5" x 9`4" | Main |
| 2pc Bathroom | 9`0" x 5`1" | Main |
| Bedroom - Primary | 14`0" x 11`8" | Second |
| Bedroom | 13`0" x 8`4" | Second |
| Bedroom | 11`4" x 8`4" | Second |
| 4pc Ensuite bath | 7`11" x 5`0" | Second |
| 4pc Bathroom | 7`7" x 5`0" | Second |
| Laundry | 8`5" x 7`7" | Second |

