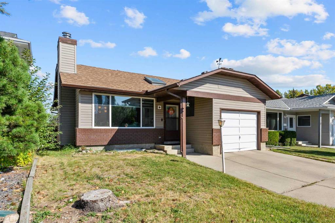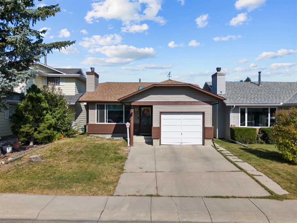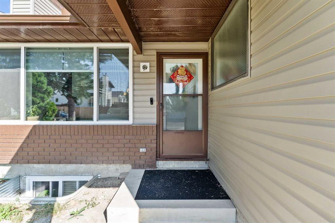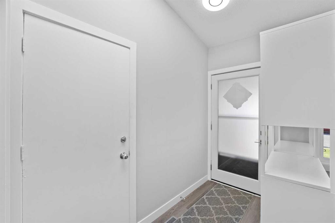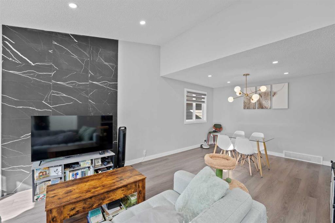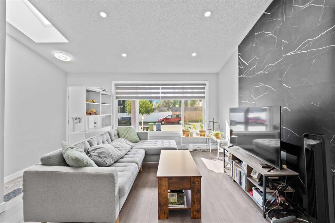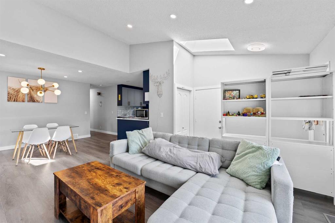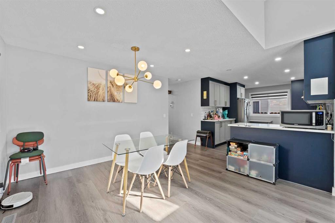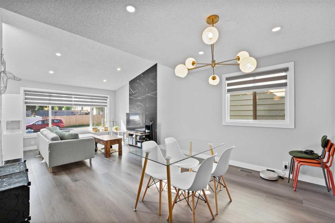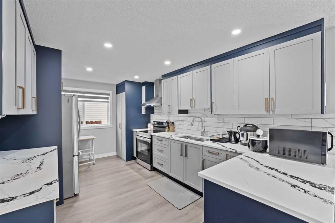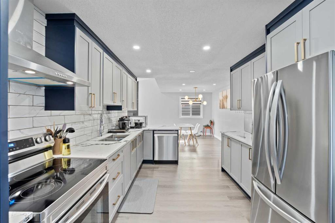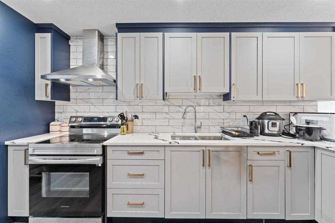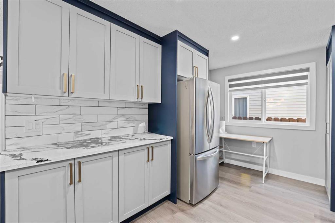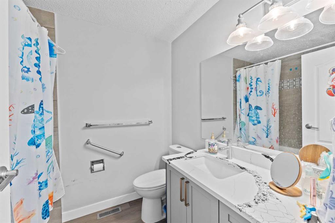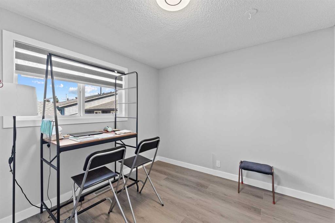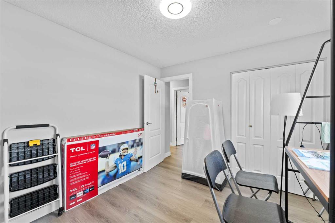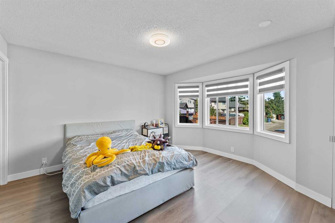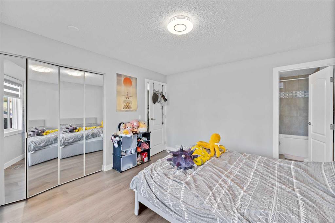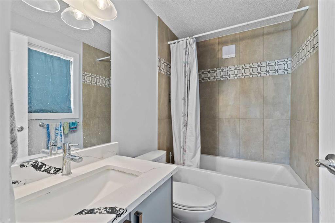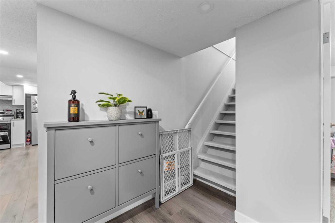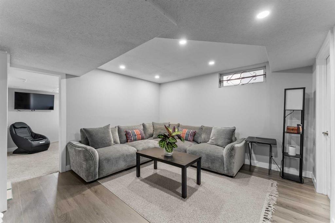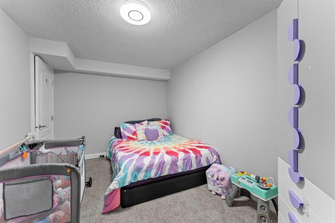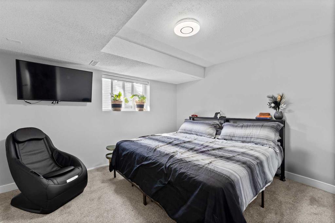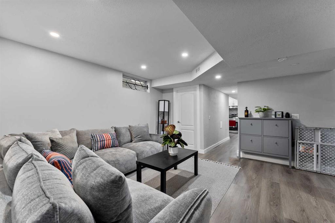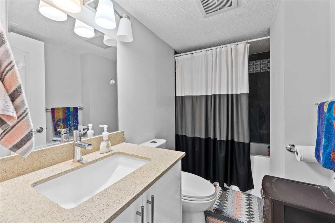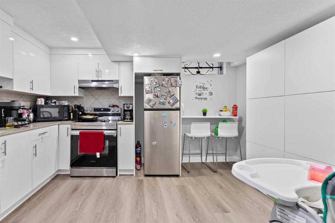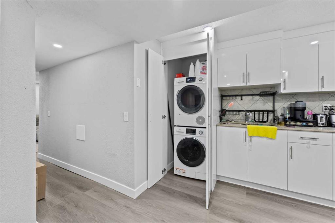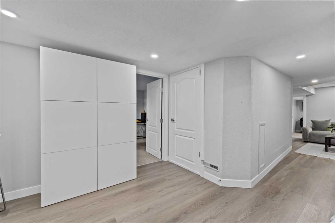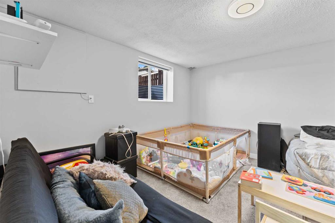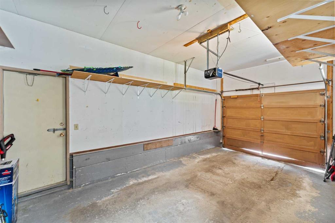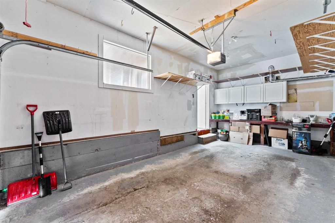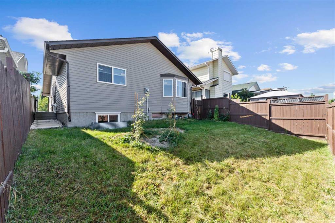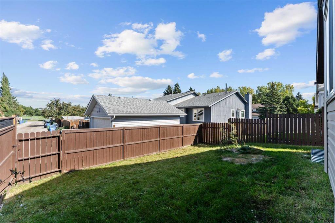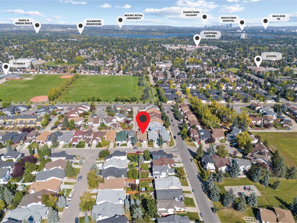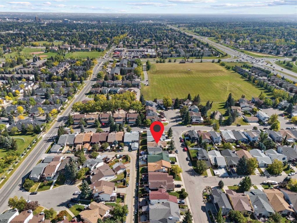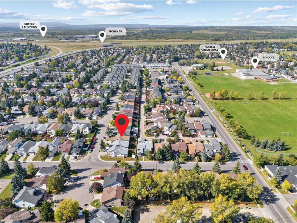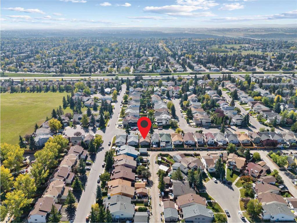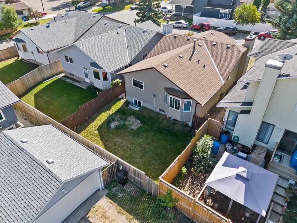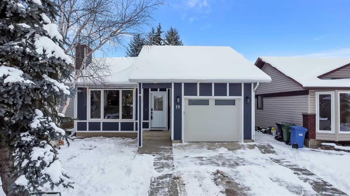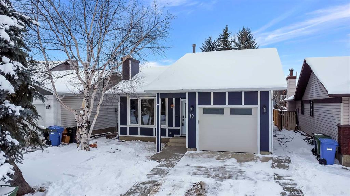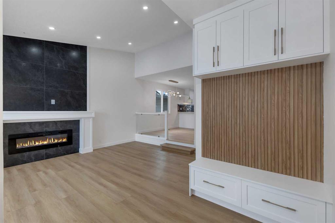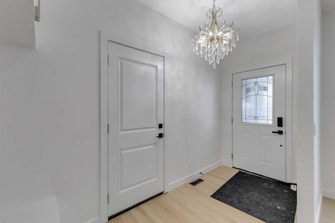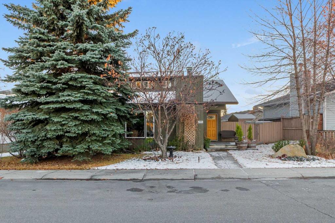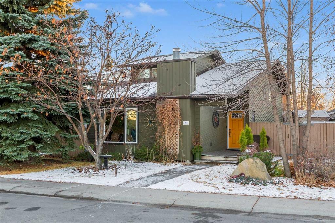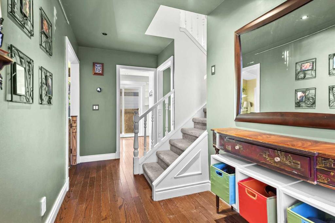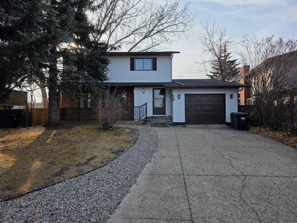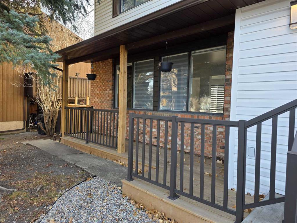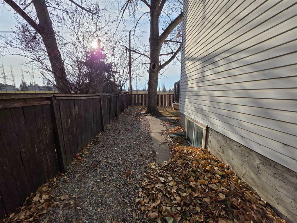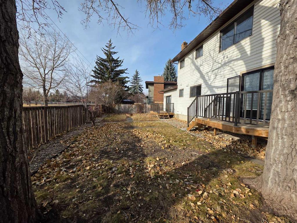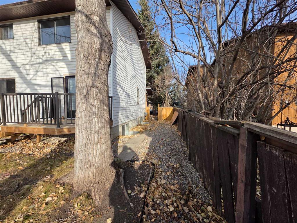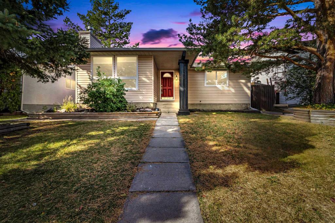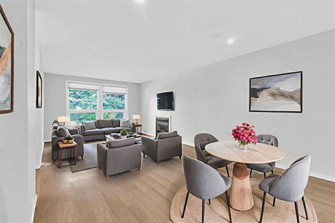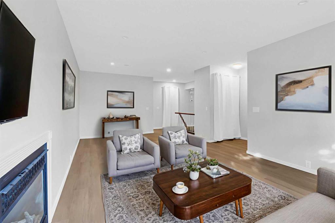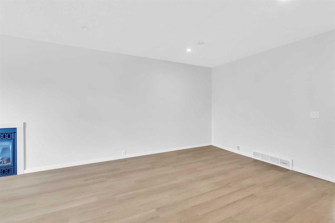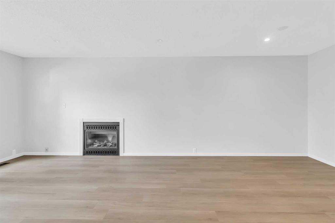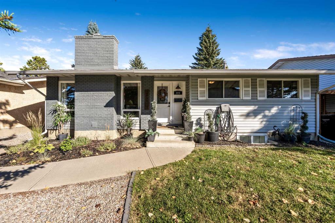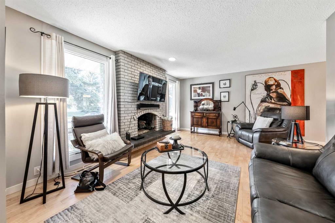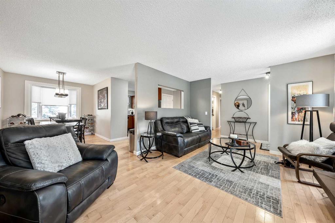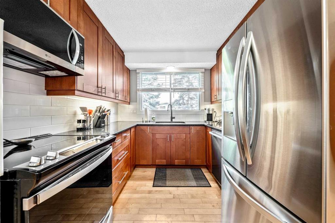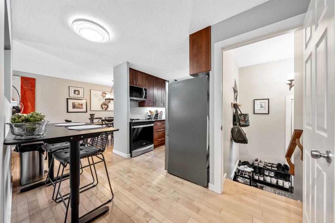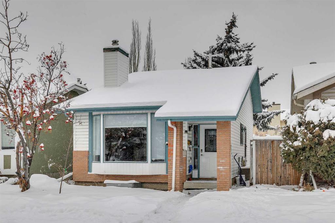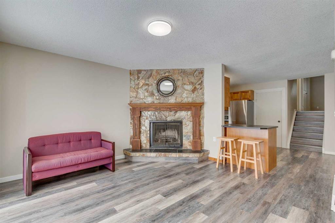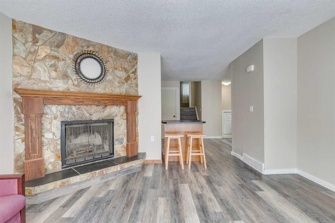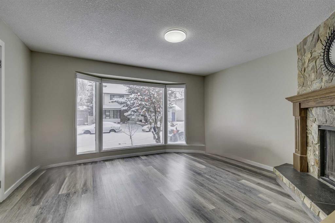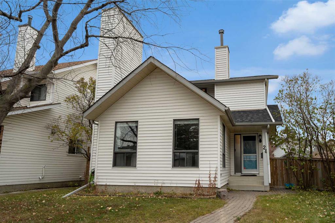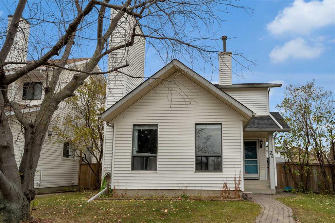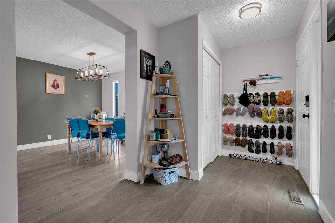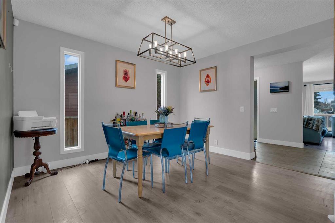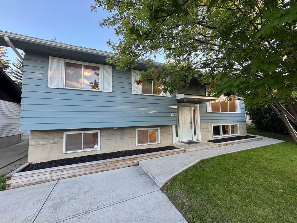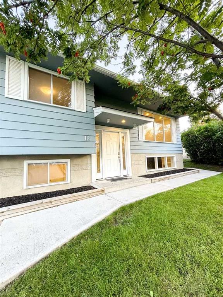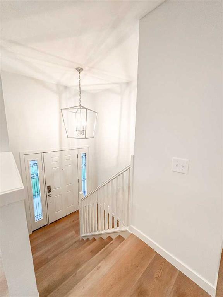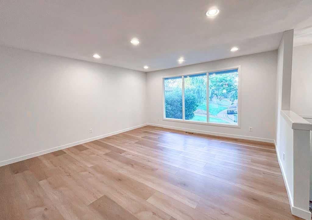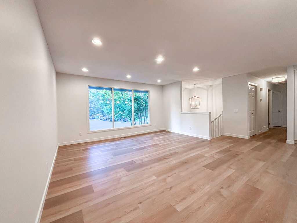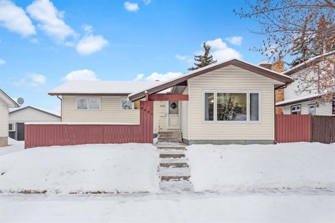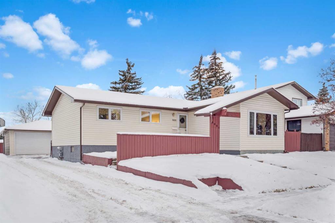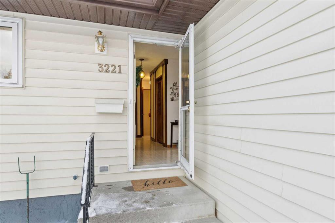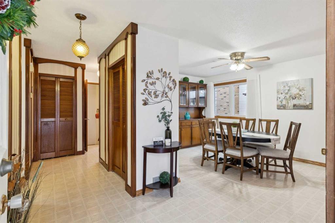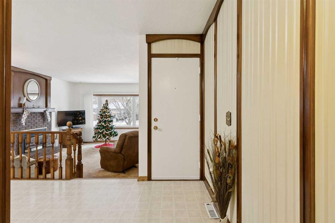12 Cedargrove Road SW
Calgary T2W4T9
MLS® Number: A2258162
$ 679,000
5
BEDROOMS
3 + 0
BATHROOMS
1,175
SQUARE FEET
1981
YEAR BUILT
6 BED, 3 BATH home with SEPARATE ENTRANCE, ILLEGAL BASEMENT SUITE, single garage and loads of upgrades! The main floor features an open-concept layout with skylight, luxury vinyl plank, upgraded lights, a spacious kitchen with side door for BBQs, a primary with ensuite + backyard view, plus 2 more bedrooms and a full bath. The fully updated basement has 3 bedrooms, a full bath, large living area and full kitchen—currently rented for $1,500/month, meaning you can live comfortably upstairs while someone helps pay your mortgage. Don’t wait, call your favorite realtor today!
| COMMUNITY | Cedarbrae |
| PROPERTY TYPE | Detached |
| BUILDING TYPE | House |
| STYLE | Bungalow |
| YEAR BUILT | 1981 |
| SQUARE FOOTAGE | 1,175 |
| BEDROOMS | 5 |
| BATHROOMS | 3.00 |
| BASEMENT | Full |
| AMENITIES | |
| APPLIANCES | Dishwasher, Electric Stove, Garage Control(s), Microwave, Range, Refrigerator, See Remarks, Washer/Dryer Stacked, Window Coverings |
| COOLING | None |
| FIREPLACE | Electric |
| FLOORING | Carpet, Vinyl Plank |
| HEATING | Forced Air |
| LAUNDRY | In Basement, In Unit |
| LOT FEATURES | Back Yard, Rectangular Lot |
| PARKING | Off Street, Single Garage Attached |
| RESTRICTIONS | None Known |
| ROOF | Asphalt |
| TITLE | Fee Simple |
| BROKER | Century 21 Bravo Realty |
| ROOMS | DIMENSIONS (m) | LEVEL |
|---|---|---|
| Game Room | 13`8" x 13`8" | Basement |
| 4pc Bathroom | 4`9" x 9`1" | Basement |
| Bedroom | 12`3" x 10`4" | Basement |
| Bedroom | 12`6" x 14`3" | Basement |
| Kitchen | 13`5" x 10`1" | Basement |
| Bonus Room | 13`0" x 9`0" | Basement |
| Living Room | 11`11" x 11`7" | Main |
| Kitchen | 12`4" x 9`11" | Main |
| Dining Room | 15`5" x 12`3" | Main |
| Bedroom - Primary | 12`0" x 13`6" | Main |
| 4pc Ensuite bath | 5`1" x 8`0" | Main |
| Bedroom | 11`11" x 8`6" | Main |
| Bedroom | 10`10" x 10`1" | Main |
| 4pc Bathroom | 6`6" x 8`0" | Main |

