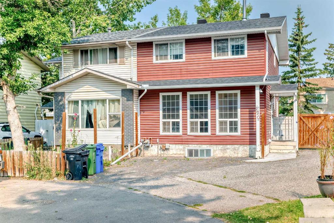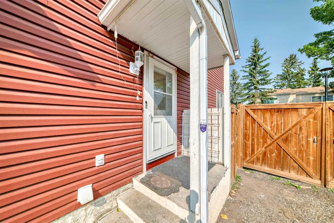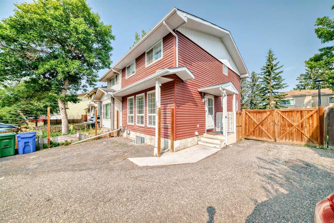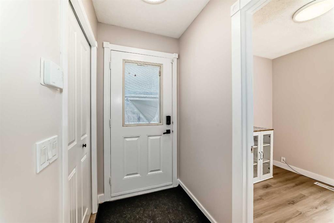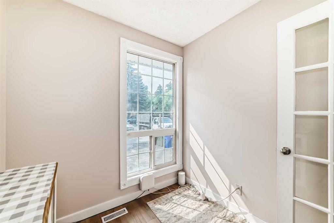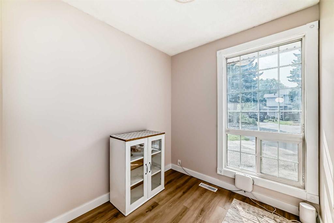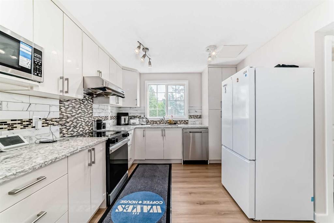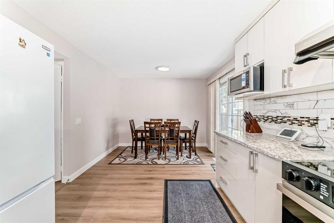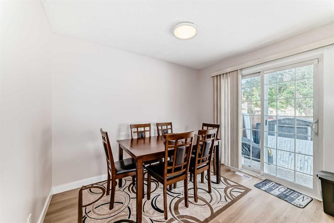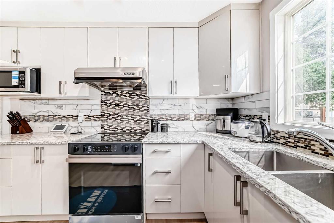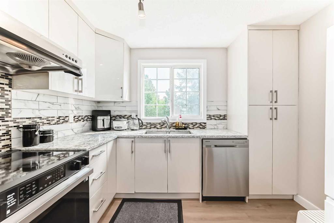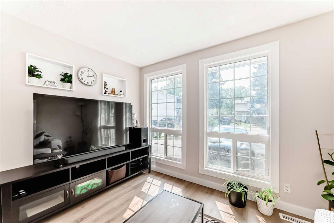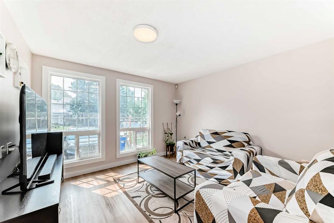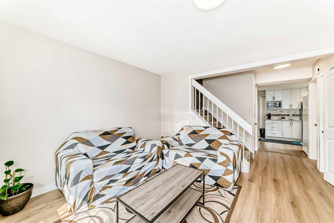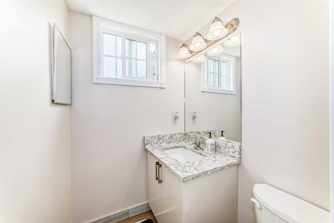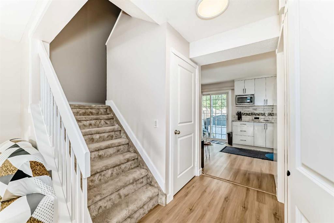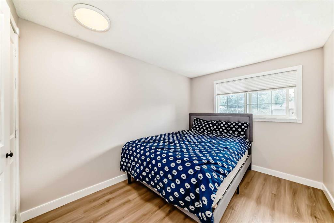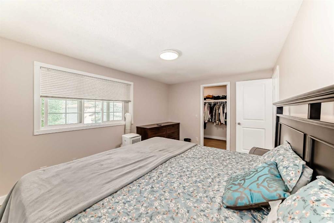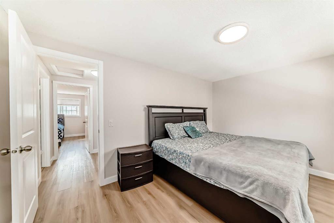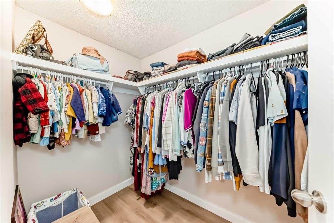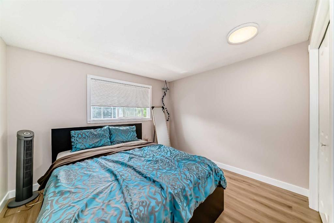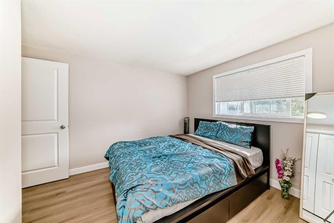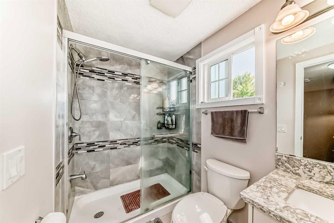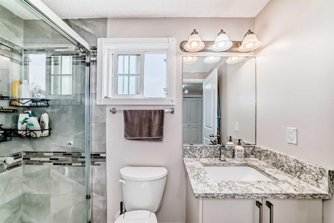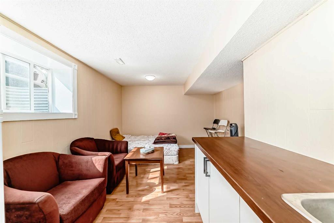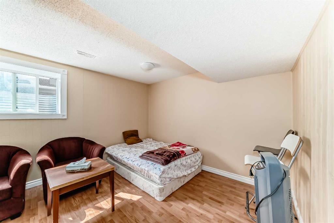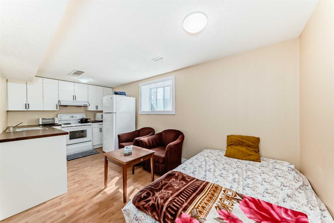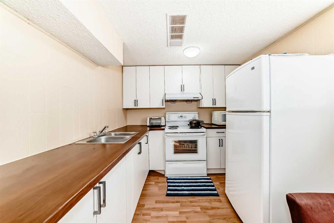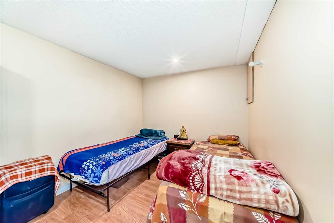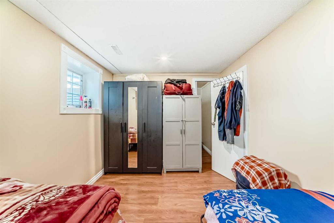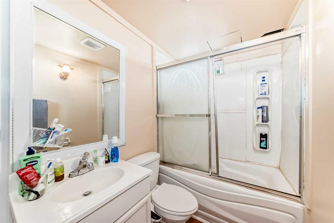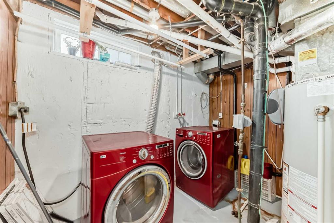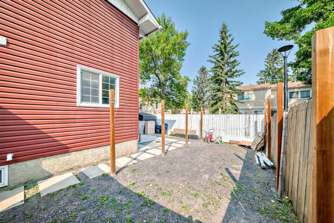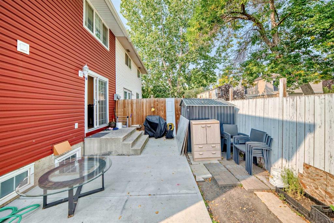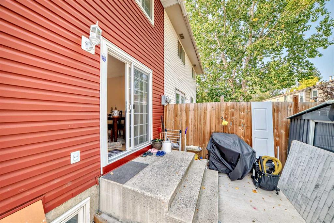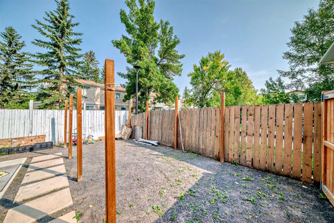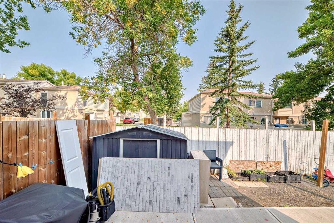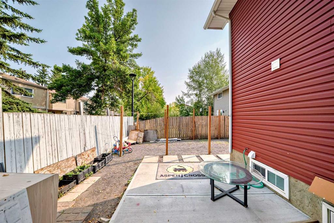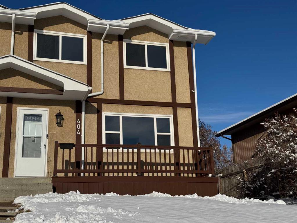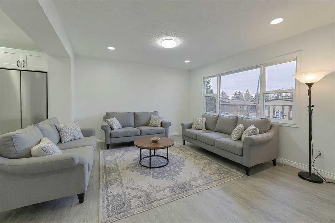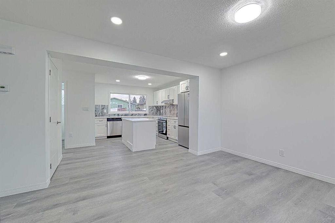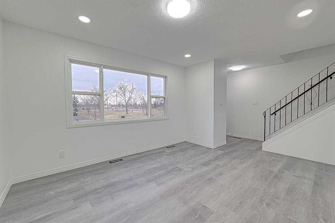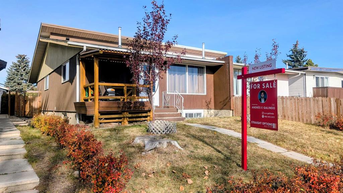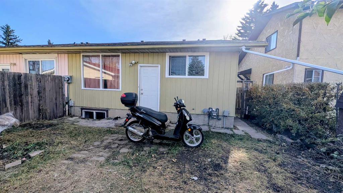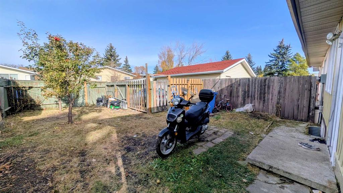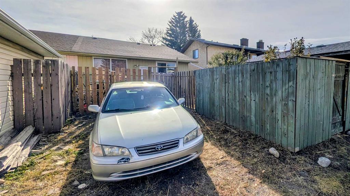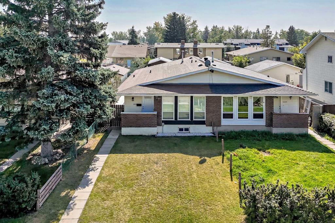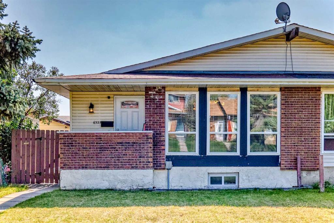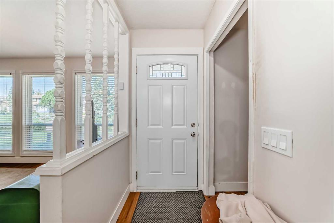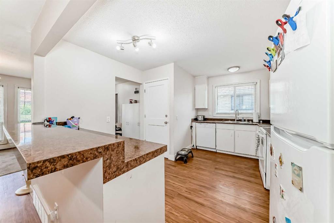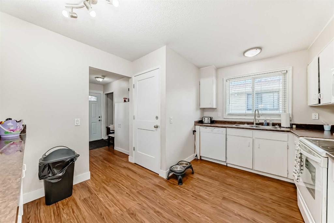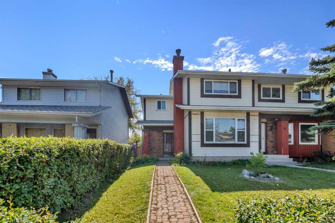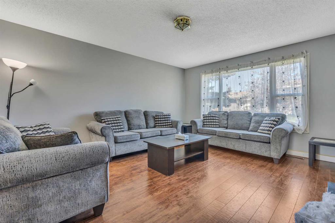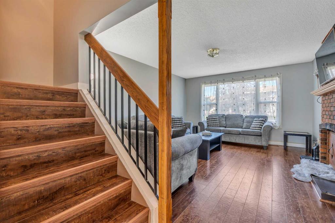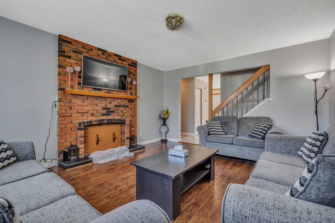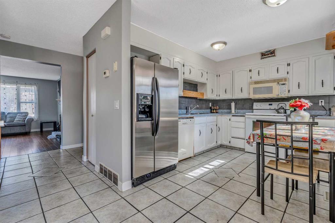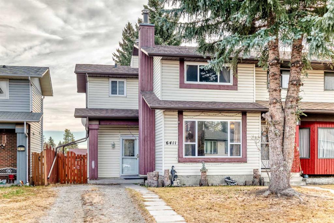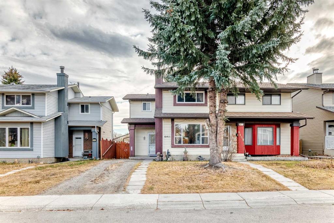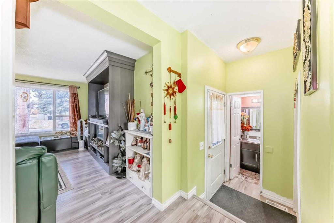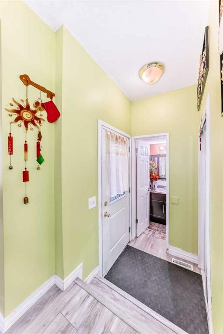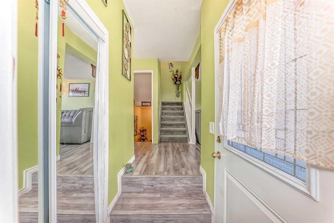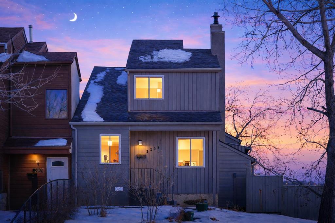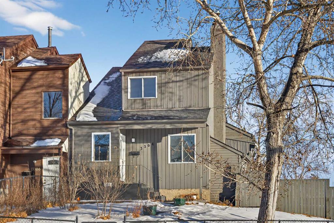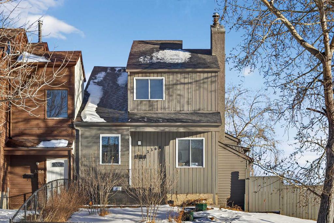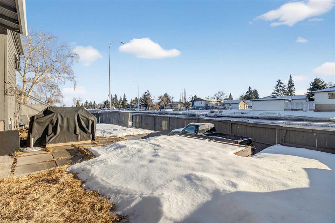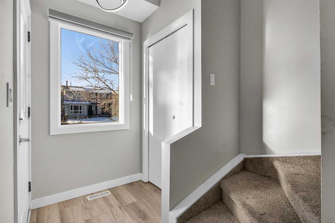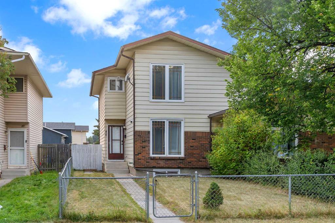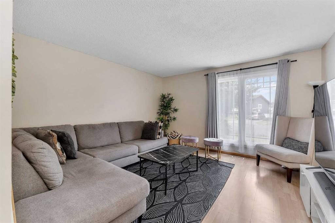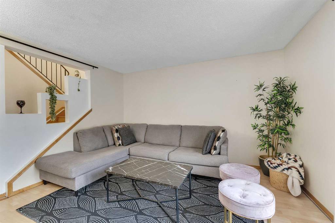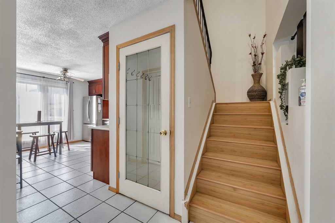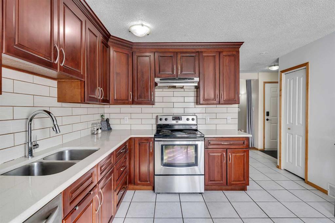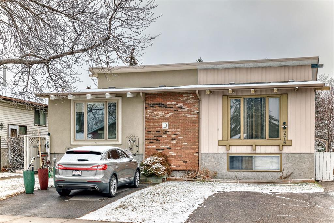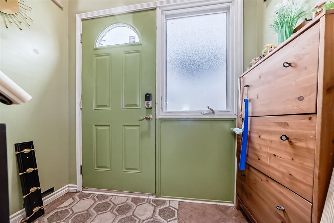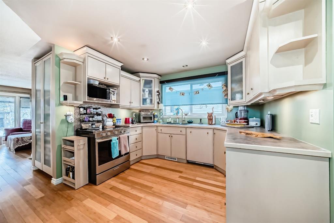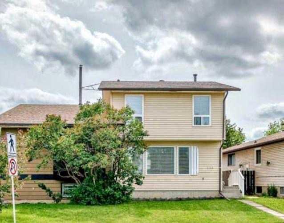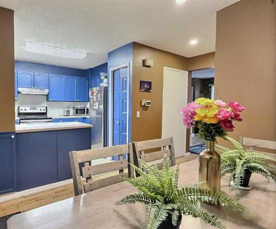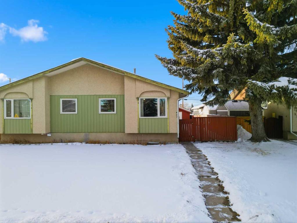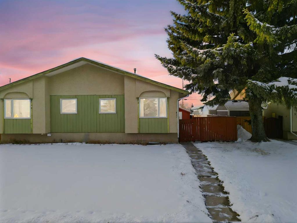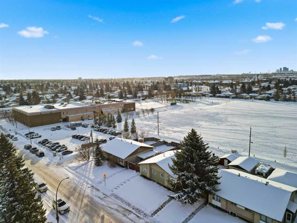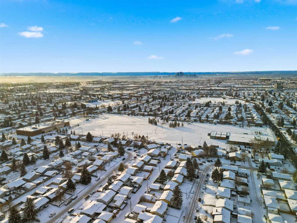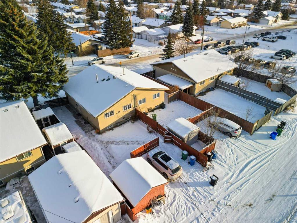120 Pineset Place NE
Calgary T1Y 2Y1
MLS® Number: A2268646
$ 455,000
4
BEDROOMS
2 + 1
BATHROOMS
1,202
SQUARE FEET
1976
YEAR BUILT
Welcome to this beautifully renovated semi-detached two-story home located on a quiet cul-de-sac in the highly sought-after neighborhood of Pineridge. This house offers 3 bedrooms plus a main floor den and 1.5 full bathrooms PLUS finished one-bedroom basement with bathroom and kitchen (Ideal for renting). New flooring (2022) and fresh paint (2025) throughout the house. The house has a nice and bright floor plan with upgraded bathrooms and kitchen. A renovated kitchen with quartz countertops, new cabinets and new appliances (2025). The home has gone through major updates over the past years including SIDING, ROOF, EAVES, FASCIA , WINDOWS, FURNACE and WATER TANK (2022). The house has a huge backyard and is within walking distance to Leisure center, shopping, public transit and all level of schools.
| COMMUNITY | Pineridge |
| PROPERTY TYPE | Semi Detached (Half Duplex) |
| BUILDING TYPE | Duplex |
| STYLE | 2 Storey, Side by Side |
| YEAR BUILT | 1976 |
| SQUARE FOOTAGE | 1,202 |
| BEDROOMS | 4 |
| BATHROOMS | 3.00 |
| BASEMENT | Full |
| AMENITIES | |
| APPLIANCES | Dishwasher, Electric Stove, Microwave, Refrigerator, Washer/Dryer |
| COOLING | None |
| FIREPLACE | N/A |
| FLOORING | Carpet, Laminate |
| HEATING | High Efficiency |
| LAUNDRY | In Basement |
| LOT FEATURES | Back Yard, Cul-De-Sac |
| PARKING | Off Street, Parking Pad |
| RESTRICTIONS | None Known |
| ROOF | Asphalt Shingle |
| TITLE | Fee Simple |
| BROKER | URBAN-REALTY.ca |
| ROOMS | DIMENSIONS (m) | LEVEL |
|---|---|---|
| 4pc Ensuite bath | 5`0" x 8`7" | Basement |
| Bedroom | 8`8" x 12`9" | Basement |
| Entrance | 4`0" x 3`11" | Main |
| Dining Room | 10`3" x 8`2" | Main |
| Office | 6`11" x 7`5" | Main |
| Living Room | 11`11" x 12`1" | Main |
| Kitchen | 10`3" x 11`0" | Main |
| 2pc Bathroom | 4`4" x 5`2" | Main |
| Bedroom - Primary | 10`4" x 13`11" | Upper |
| Bedroom | 9`10" x 10`7" | Upper |
| 4pc Bathroom | 5`0" x 8`1" | Upper |
| Walk-In Closet | 4`11" x 7`3" | Upper |
| Bedroom | 10`11" x 8`4" | Upper |

