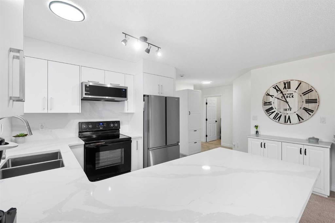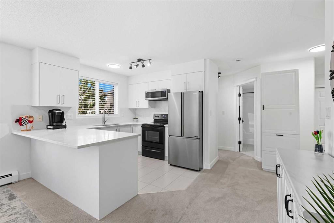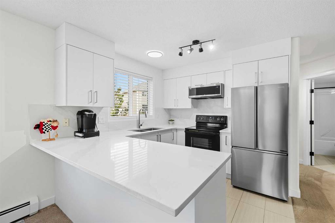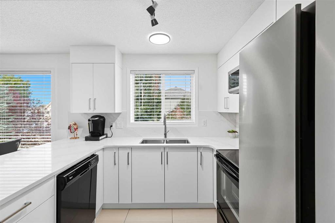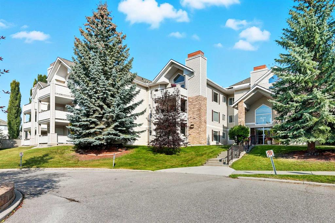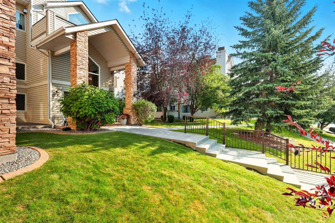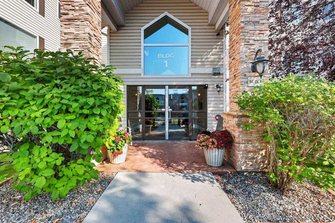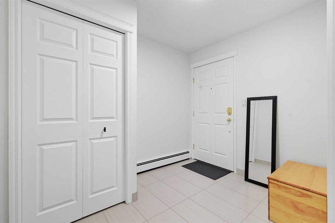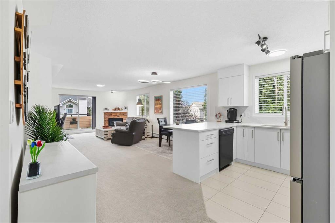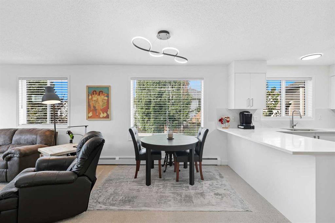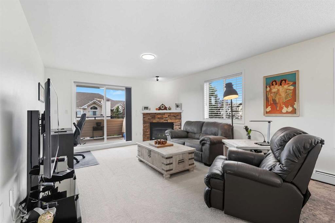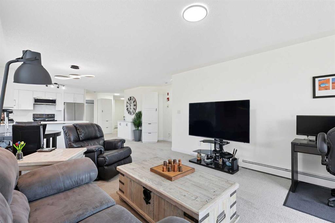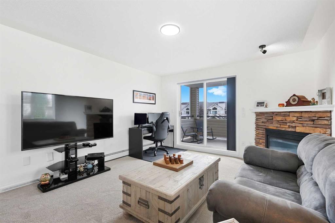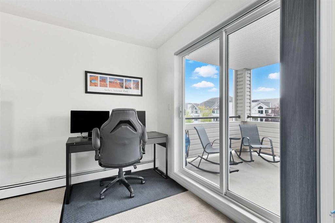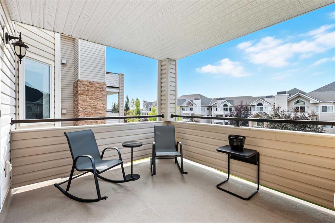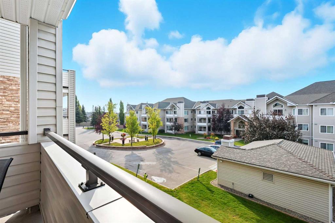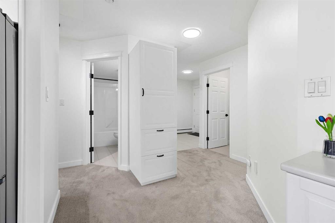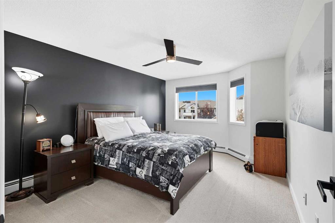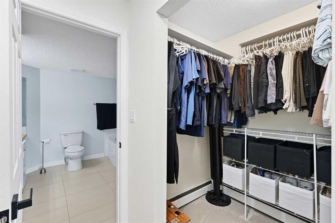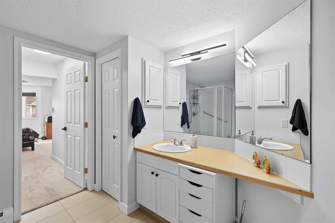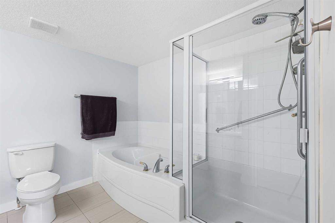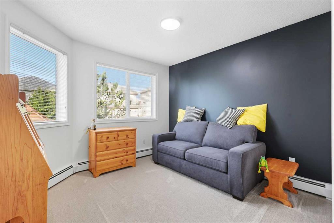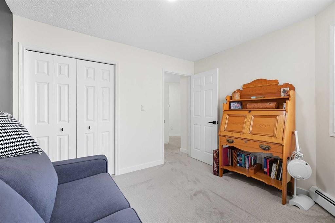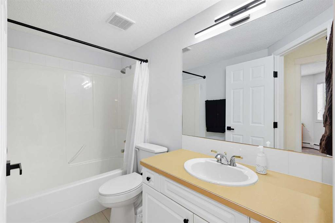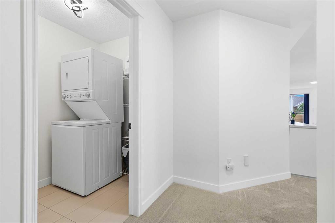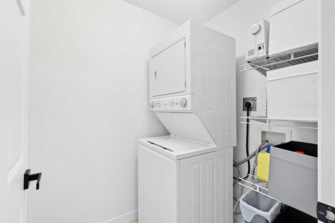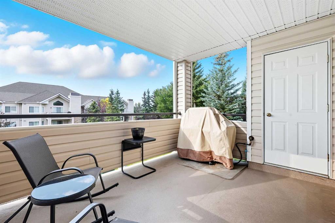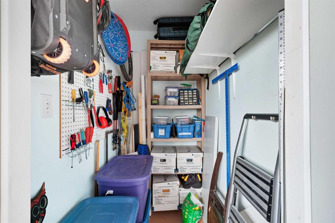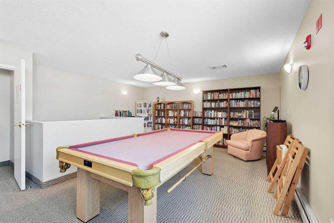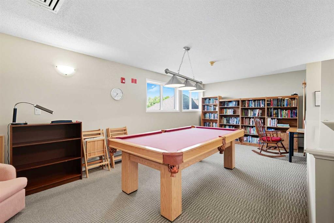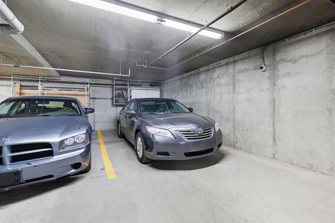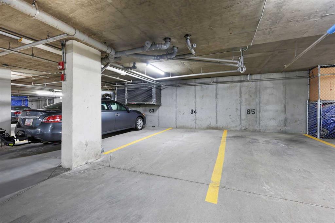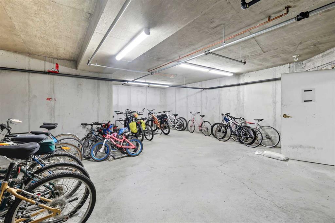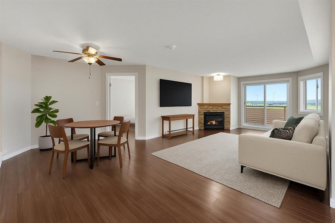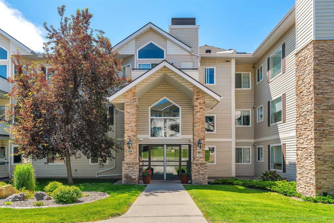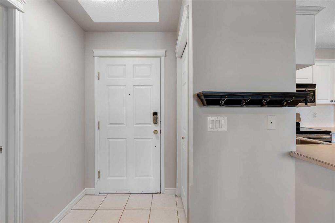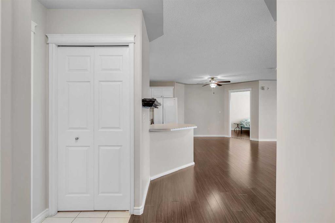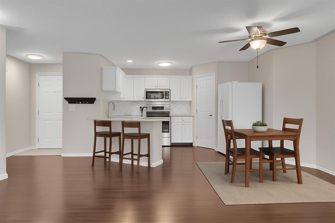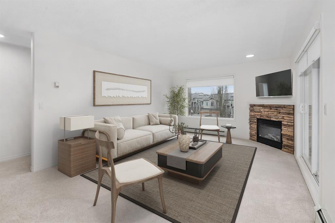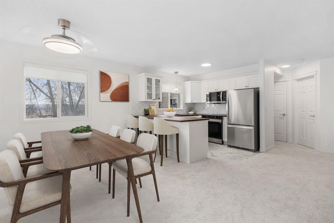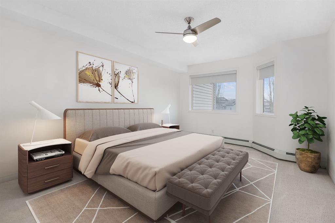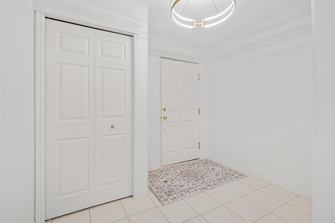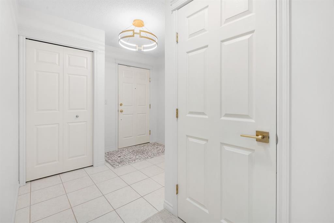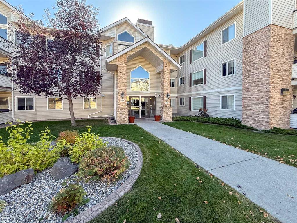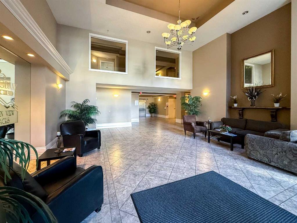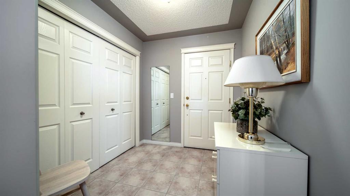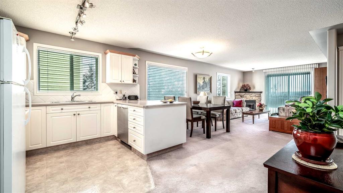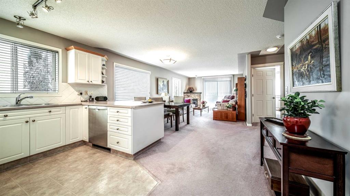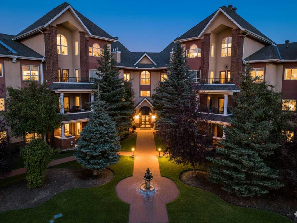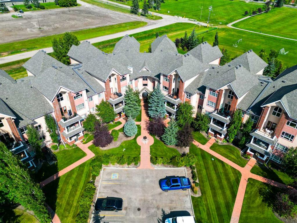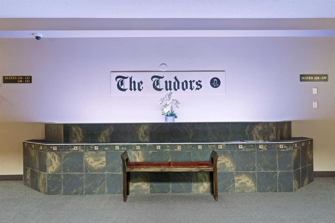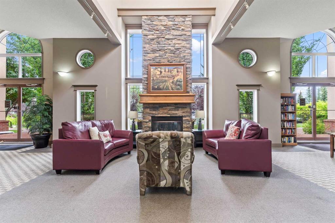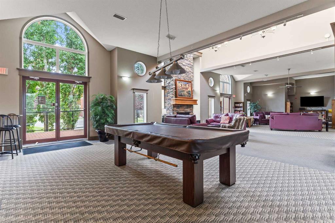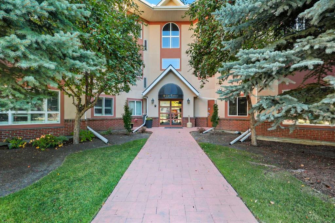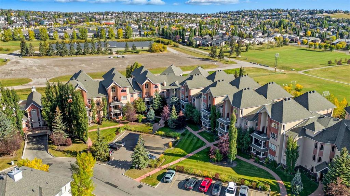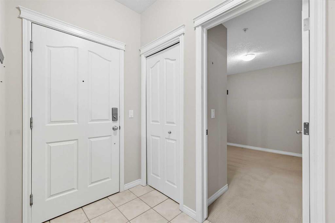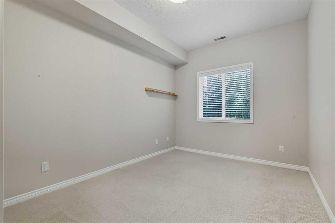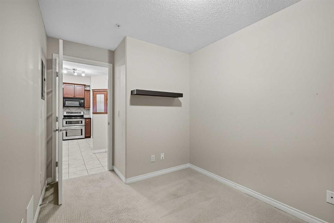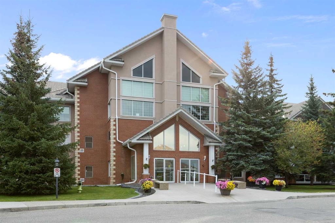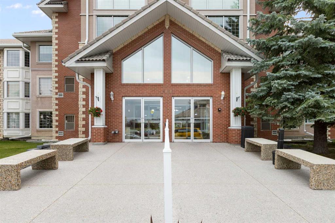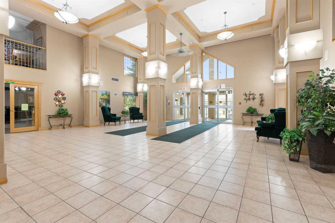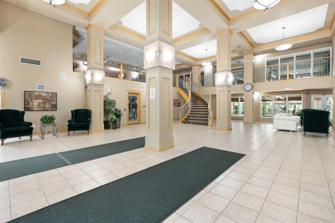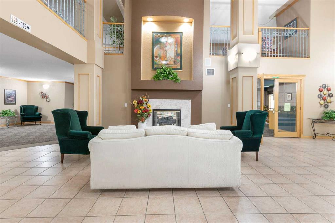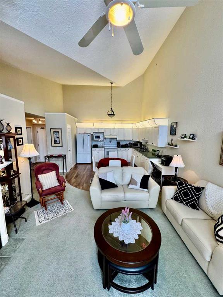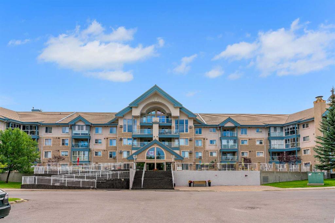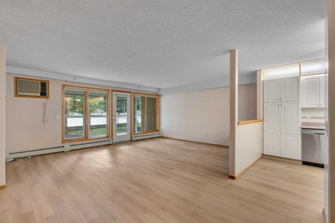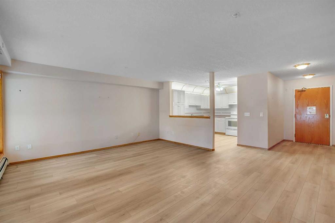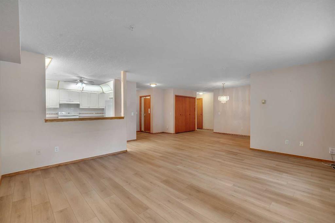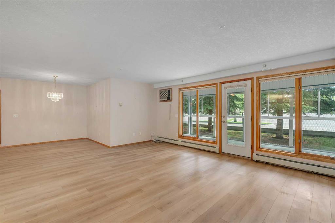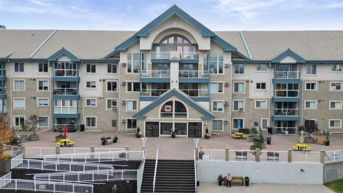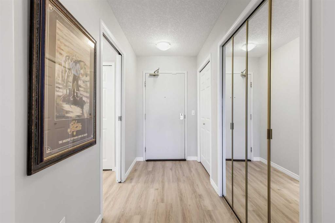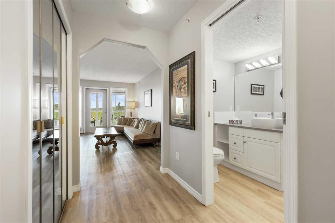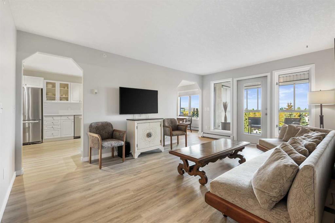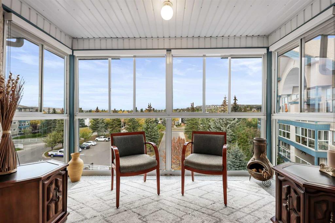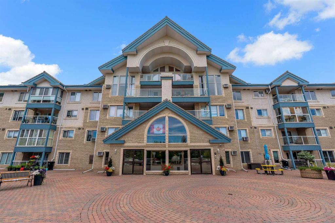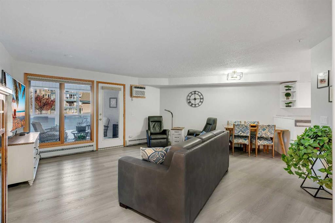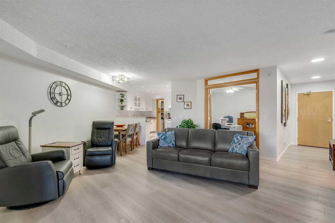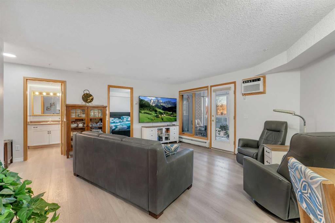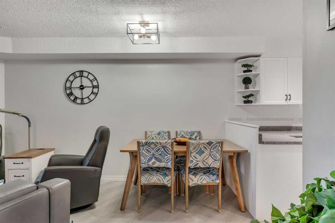1211, 7451 Springbank Boulevard SW
Calgary T3H 4K5
MLS® Number: A2255454
$ 429,900
2
BEDROOMS
2 + 0
BATHROOMS
1,130
SQUARE FEET
2001
YEAR BUILT
Set in the desirable Springbank area, this corner unit, updated 2-bedroom, 2-bathroom condo delivers an ideal balance of style, comfort, and everyday practicality. Offering over 1,100 sq. ft. of living space, this home has been thoughtfully improved with both recent and past upgrades that ensure it feels fresh, modern, and move-in ready. The spacious, open-concept layout allows for an effortless flow between living, dining, and kitchen spaces. A corner gas fireplace and baseboard heaters create a warm and welcoming atmosphere, while the south-facing balcony draws in abundant natural light. Measuring an impressive 12' x 9'7" , the covered balcony is an inviting retreat for outdoor dining or relaxing in the sun. Equipped with a gas BBQ hookup and a storage room, it extends your living space and enhances functionality. The kitchen has seen stylish updates over the past year, including a new countertop, along with a new fridge and microwave range hood fan combo added just last month. Complemented by modern lighting, and a convenient breakfast bar, the kitchen is both practical and appealing. Every room in the unit has been freshly painted, adding to the bright, clean feel. The primary bedroom is a private retreat featuring a walk-in closet and a full ensuite complete with soaker tub and separate shower. The second bedroom is thoughtfully positioned on the opposite side of the unit, offering privacy for guests or family, with a second full bathroom close by. Additional highlights include newer carpeting, updated light fixtures, and fresh details throughout, making the space feel current and well cared for. This property also comes with 2 titled underground parking stalls, an extra storage locker, and access to a secured bike storage room in the parkade. The building itself is well-constructed with a mix of stone and vinyl siding, supported by a durable wood frame, and has been well maintained by a diligent condo board. With quick access to major roadways and the new Ring Road, commuting is straightforward, and the location offers excellent proximity to both city amenities and mountain getaways. This is a fantastic opportunity to own a spacious, upgraded condo in a well-run complex — one that combines convenience, value, and lifestyle. Arrange your showing today and see why this home stands out.
| COMMUNITY | Springbank Hill |
| PROPERTY TYPE | Apartment |
| BUILDING TYPE | Low Rise (2-4 stories) |
| STYLE | Single Level Unit |
| YEAR BUILT | 2001 |
| SQUARE FOOTAGE | 1,130 |
| BEDROOMS | 2 |
| BATHROOMS | 2.00 |
| BASEMENT | |
| AMENITIES | |
| APPLIANCES | Dishwasher, Dryer, Electric Stove, Garage Control(s), Microwave, Washer, Window Coverings |
| COOLING | None |
| FIREPLACE | Gas |
| FLOORING | Carpet, Tile |
| HEATING | Central |
| LAUNDRY | In Unit |
| LOT FEATURES | |
| PARKING | Heated Garage, Parkade, Stall, Titled, Underground |
| RESTRICTIONS | Pet Restrictions or Board approval Required |
| ROOF | Asphalt Shingle |
| TITLE | Fee Simple |
| BROKER | Century 21 Bamber Realty LTD. |
| ROOMS | DIMENSIONS (m) | LEVEL |
|---|---|---|
| Living Room | 14`10" x 12`9" | Main |
| Dining Room | 7`8" x 9`0" | Main |
| Kitchen | 10`2" x 9`1" | Main |
| Bedroom | 10`8" x 10`4" | Main |
| Bedroom - Primary | 22`6" x 11`7" | Main |
| 4pc Ensuite bath | 9`1" x 10`4" | Main |
| 4pc Bathroom | 9`0" x 4`11" | Main |

