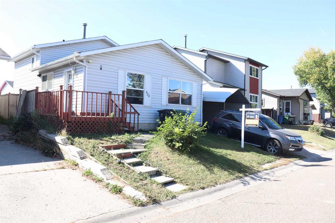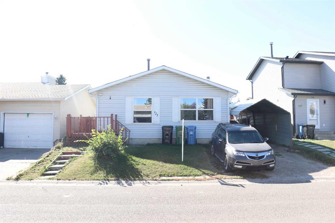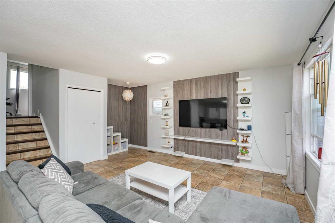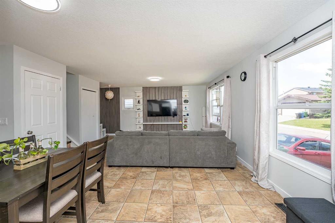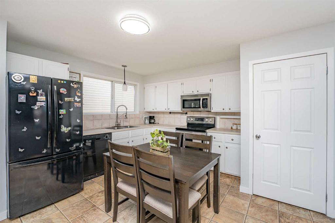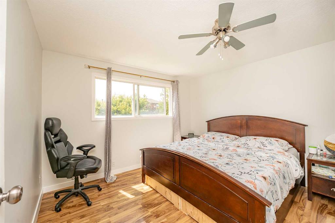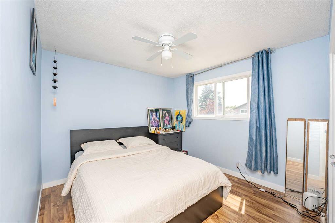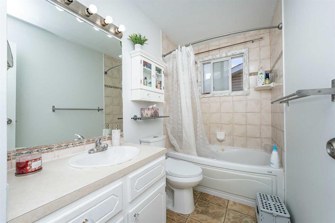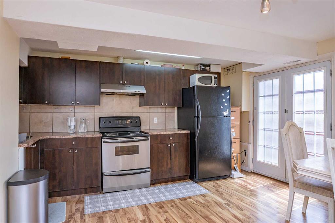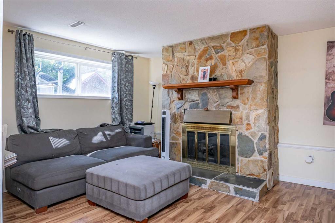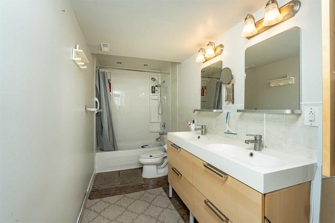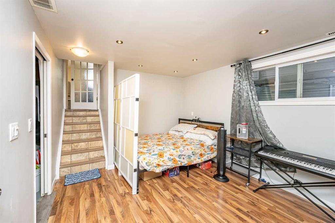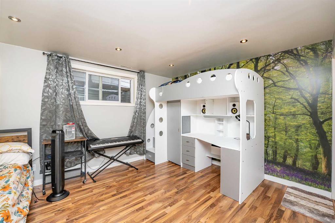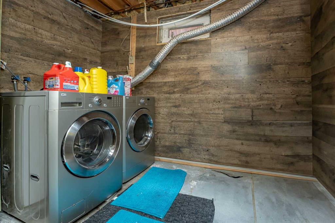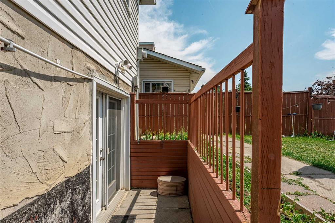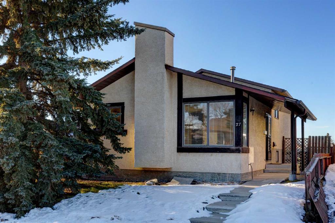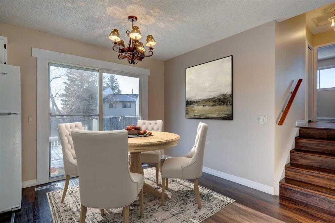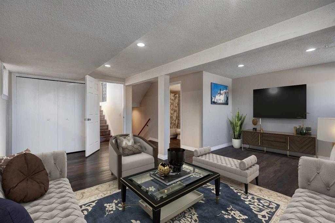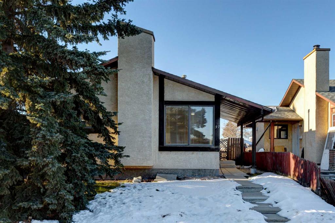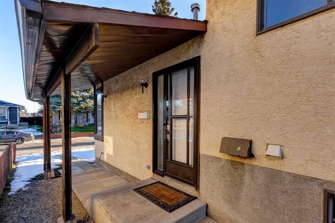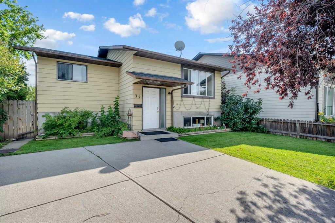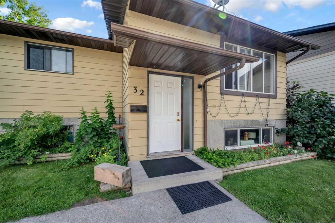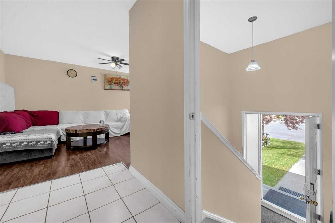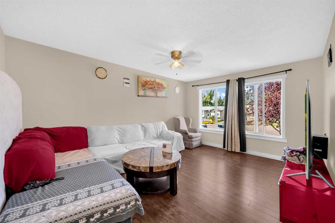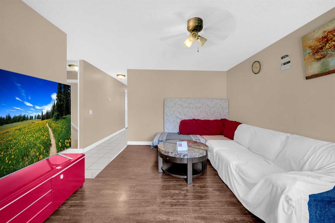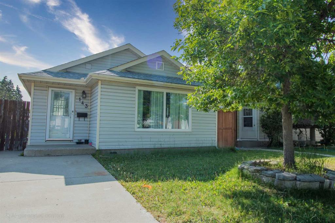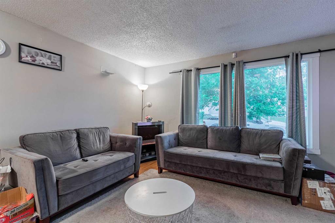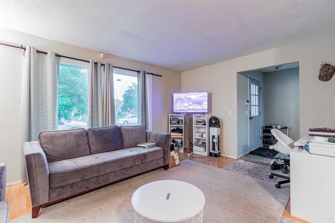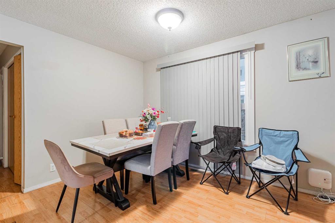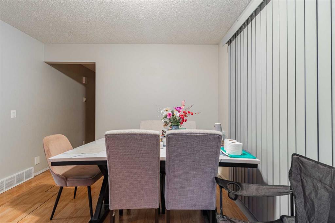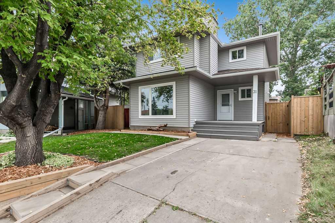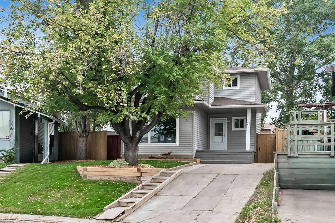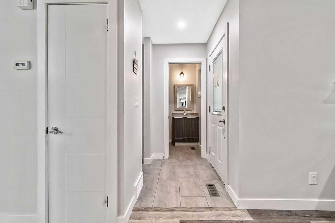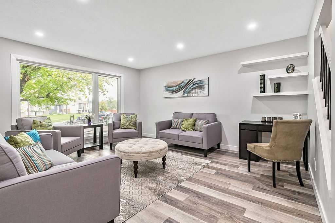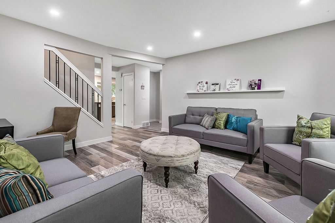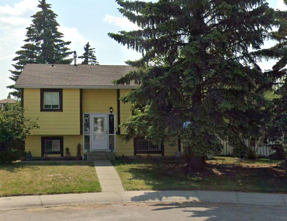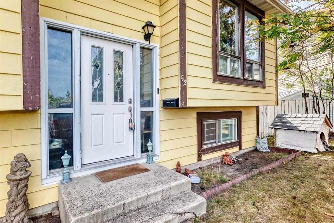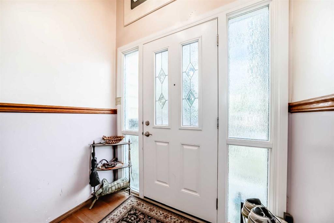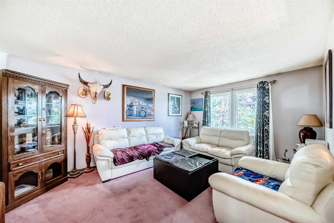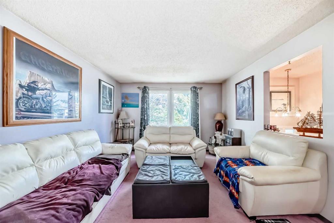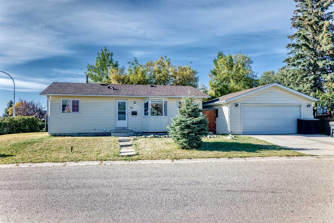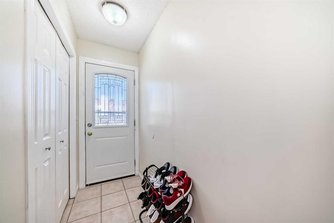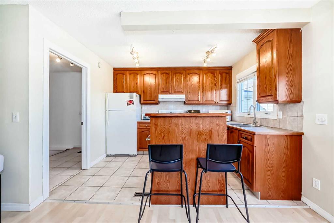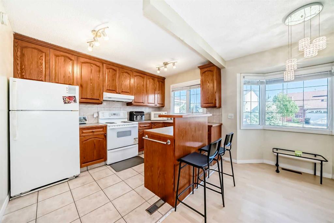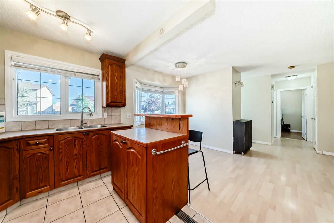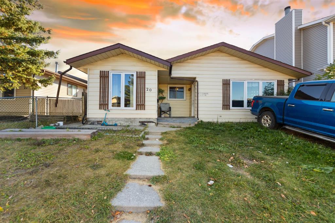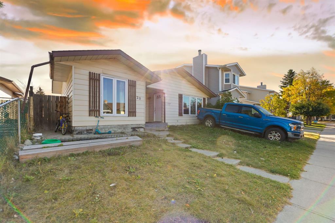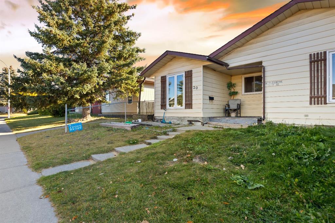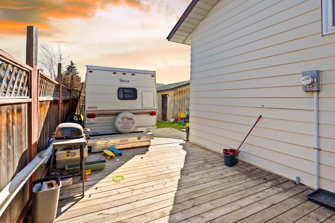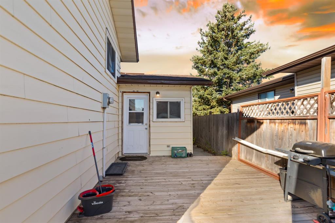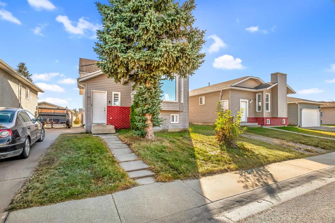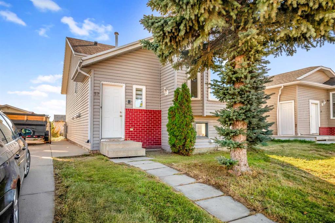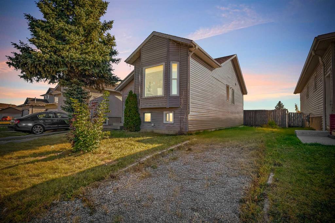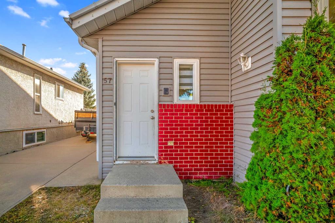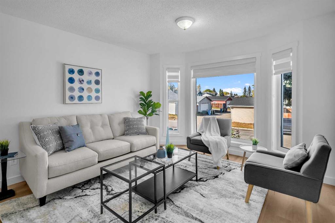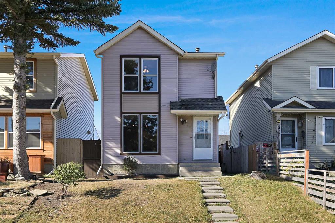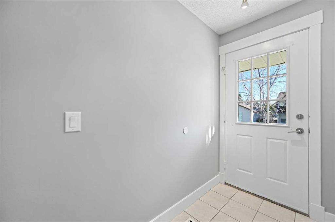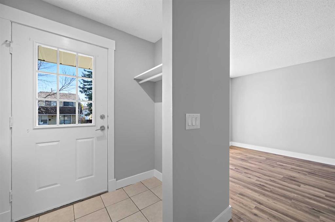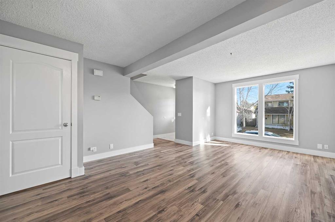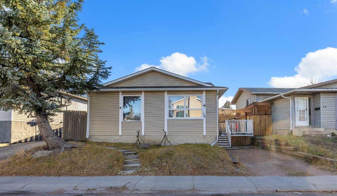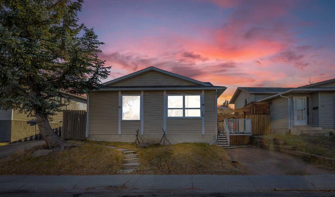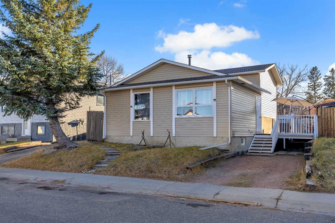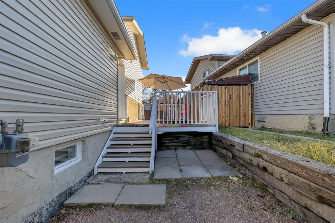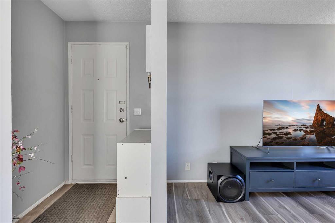123 Castleglen Road NE
Calgary T3J 1P2
MLS® Number: A2260492
$ 478,000
3
BEDROOMS
2 + 0
BATHROOMS
934
SQUARE FEET
1980
YEAR BUILT
Welcome to this 4-level split detached home, perfectly situated in the family friendly community of Castleridge! THIS PROPERTY IS IDEAL FOR FIRST TIME HOMEBUYERS, OFFERING A FANTASTIC OPPORTUNITY TO OFFSET YOUR MORTGAGE WITH A 1 BEDROOM ILLEGAL SUITE,COMPLETE WITH ITS OWN SEPARATE ENTRANCE. Step inside and discover a functional layout across four levels, providing ample space for comfortable living. The main floor features a bright living area, while upper level offer spacious bedrooms and a bathroom. Enjoy the convenience of being just steps away from shopping centers, playgrounds, and schools, making daily errands and family outings a breeze. With its prime location and MORTGAGE HELPER potential, this home truly presents an incredible value. Don't miss out on this excellent opportunity to enter the housing market. "For added peace of mind, a pre-listing HOME INSPECTION has been completed. Inquire for details."
| COMMUNITY | Castleridge |
| PROPERTY TYPE | Detached |
| BUILDING TYPE | House |
| STYLE | 4 Level Split |
| YEAR BUILT | 1980 |
| SQUARE FOOTAGE | 934 |
| BEDROOMS | 3 |
| BATHROOMS | 2.00 |
| BASEMENT | Full |
| AMENITIES | |
| APPLIANCES | Convection Oven, Dishwasher, Electric Cooktop, Induction Cooktop, Microwave Hood Fan, Refrigerator, Washer/Dryer |
| COOLING | None |
| FIREPLACE | Gas Log |
| FLOORING | Laminate, Linoleum |
| HEATING | Fireplace(s), Forced Air, Natural Gas |
| LAUNDRY | In Basement |
| LOT FEATURES | Back Yard |
| PARKING | Parking Pad |
| RESTRICTIONS | None Known |
| ROOF | Asphalt Shingle |
| TITLE | Fee Simple |
| BROKER | URBAN-REALTY.ca |
| ROOMS | DIMENSIONS (m) | LEVEL |
|---|---|---|
| 5pc Ensuite bath | 12`7" x 5`1" | Basement |
| Bedroom | 11`1" x 15`11" | Basement |
| Kitchen With Eating Area | 13`3" x 17`6" | Main |
| Living Room | 12`0" x 17`3" | Main |
| Kitchen | 4`9" x 14`2" | Third |
| 4pc Bathroom | 9`5" x 5`1" | Upper |
| Bedroom - Primary | 12`0" x 13`5" | Upper |
| Bedroom | 12`11" x 10`3" | Upper |

