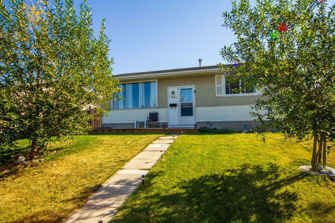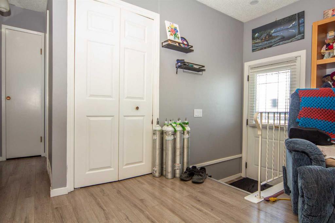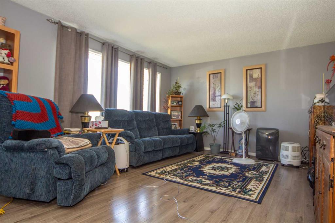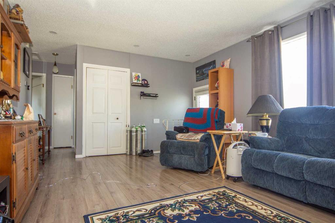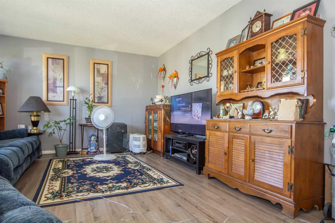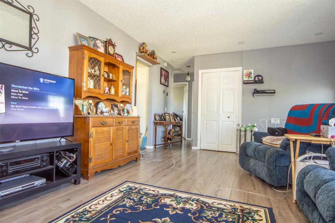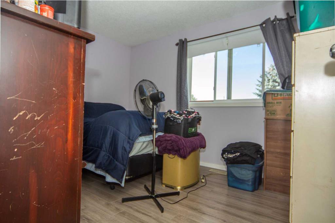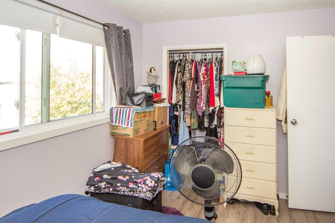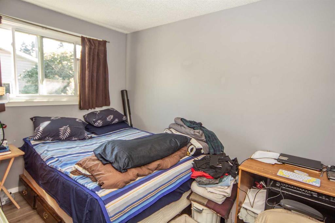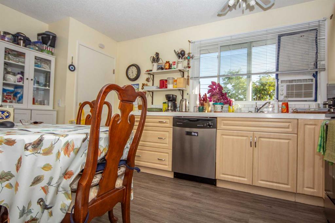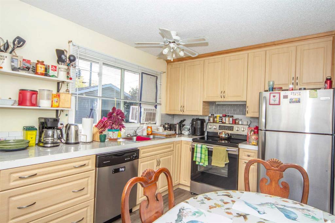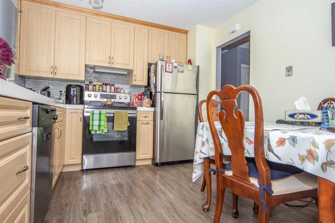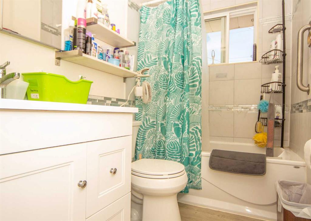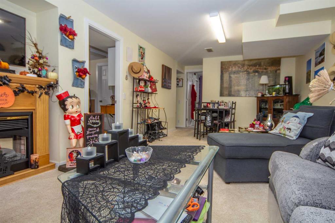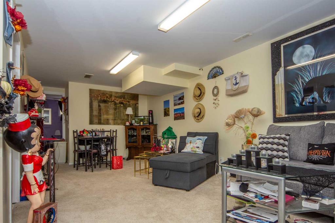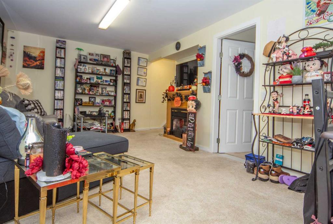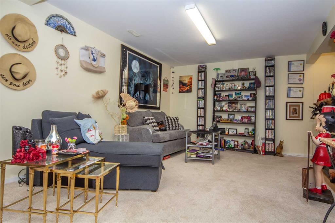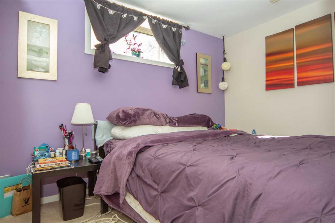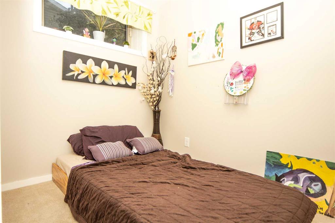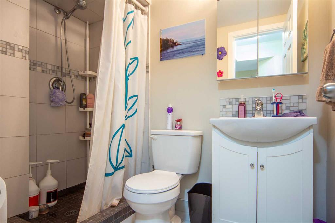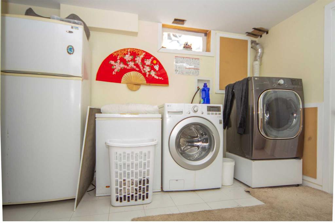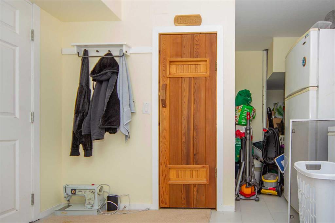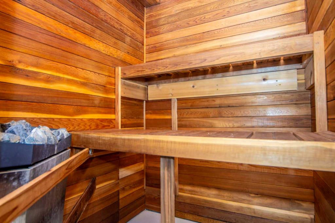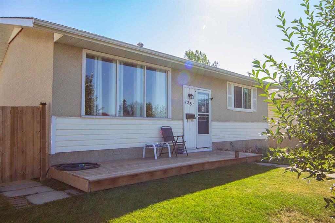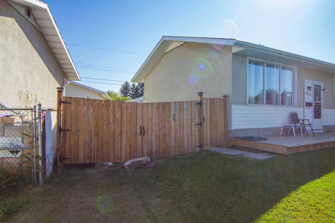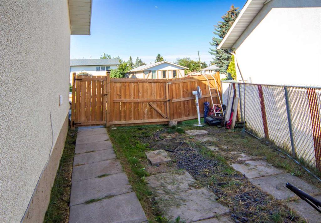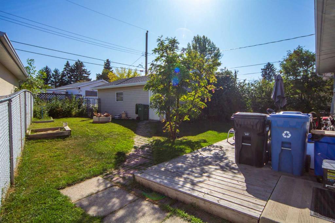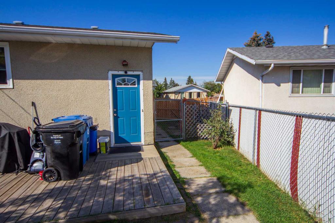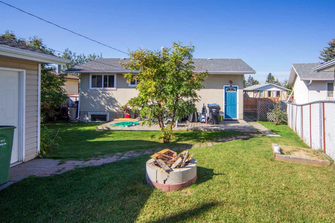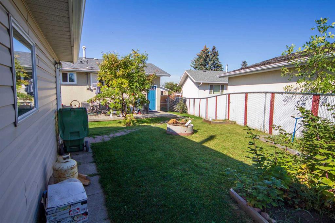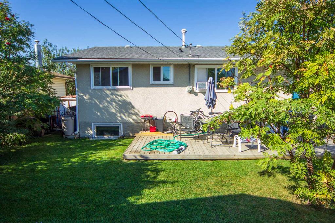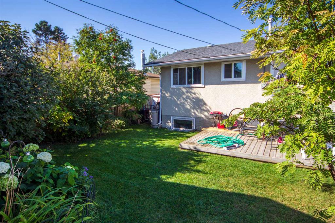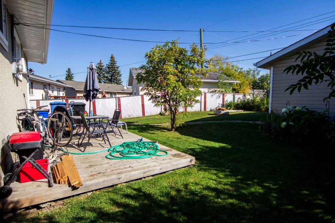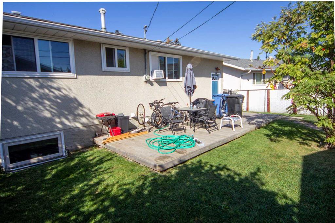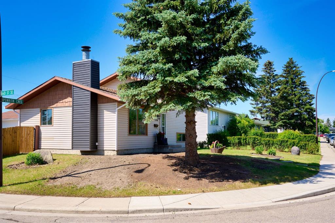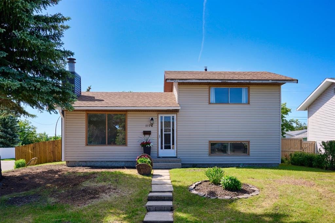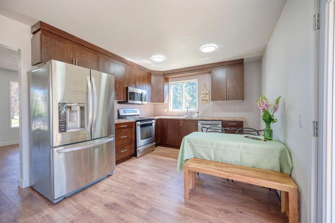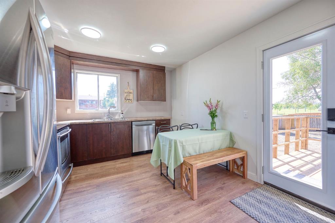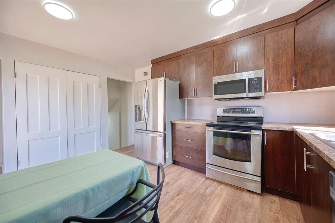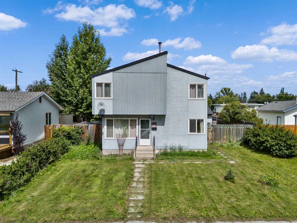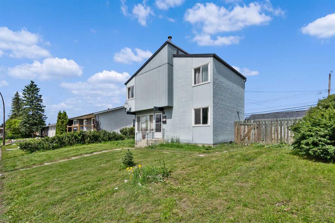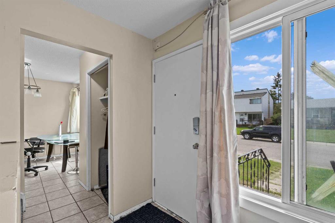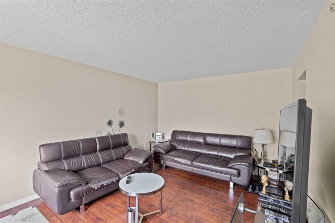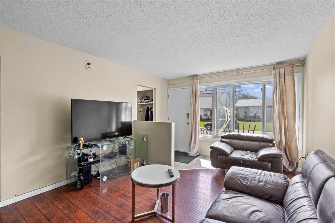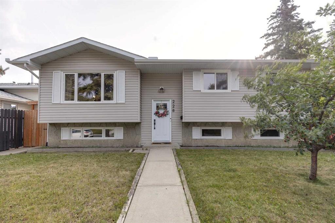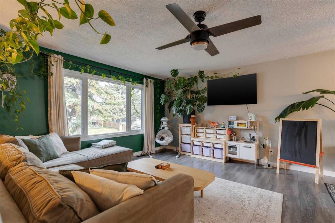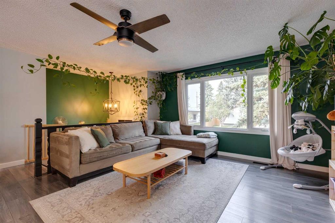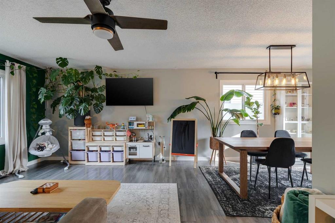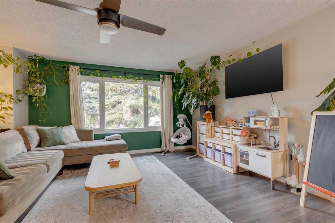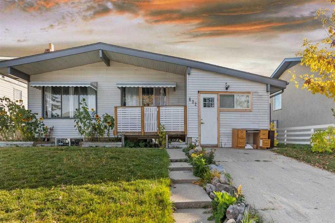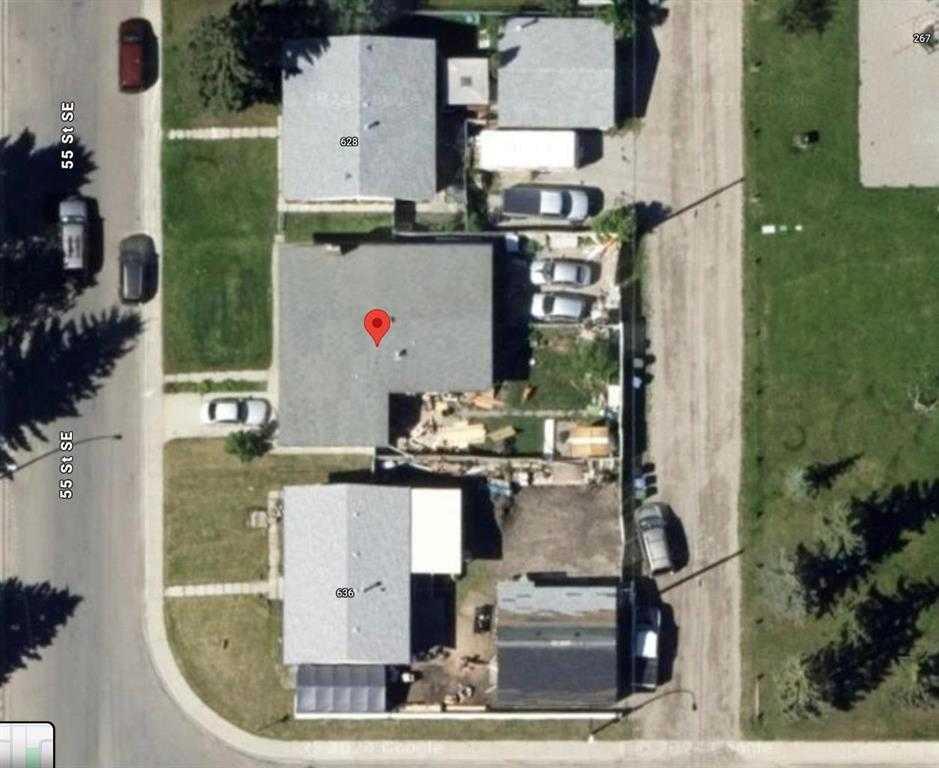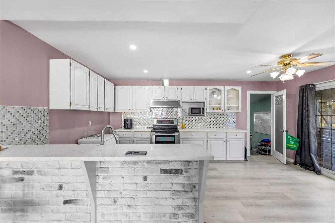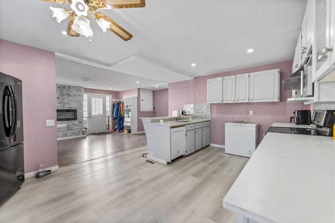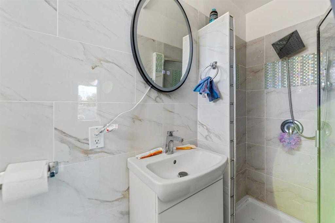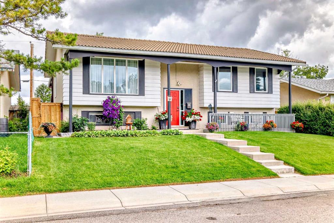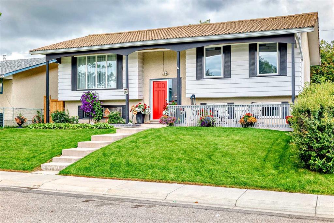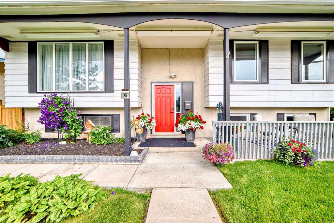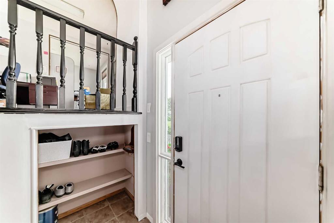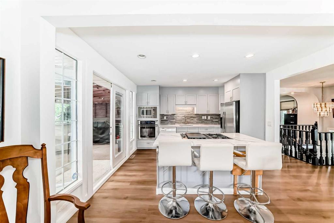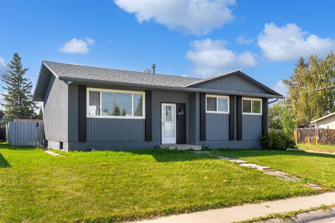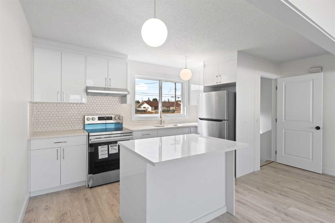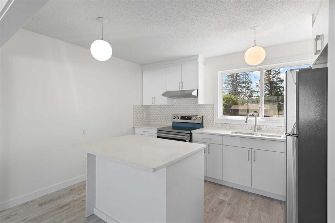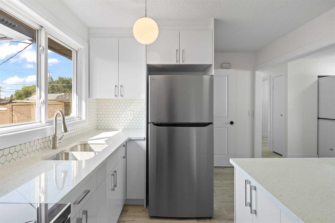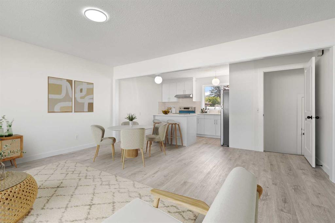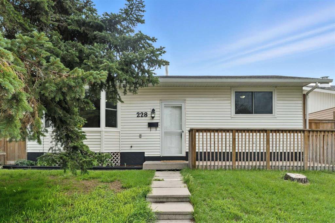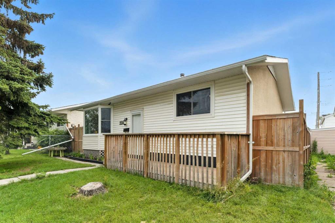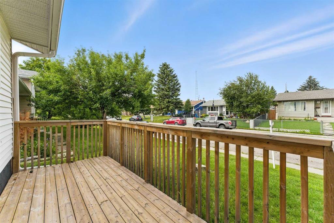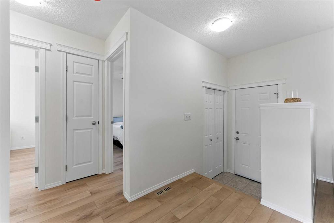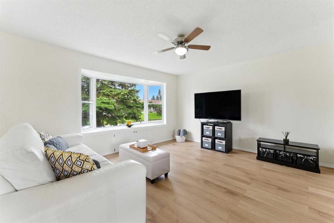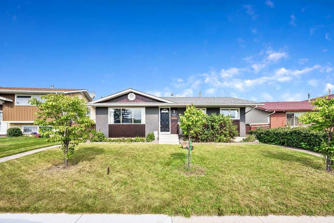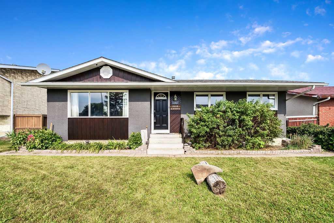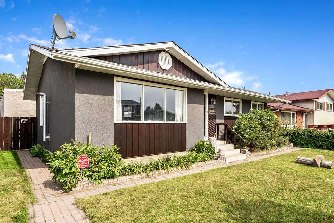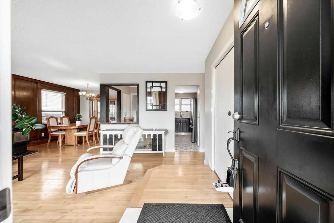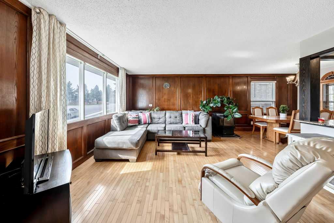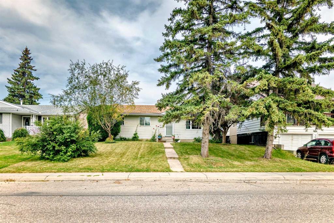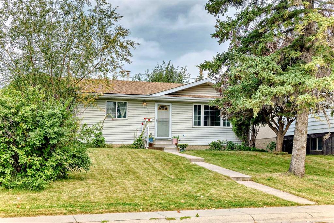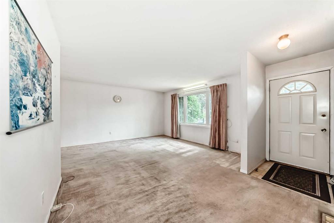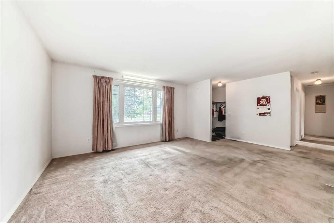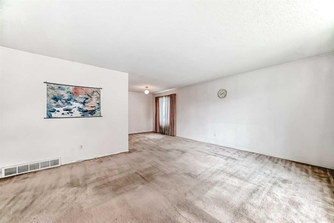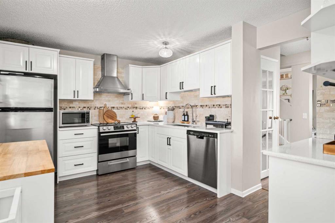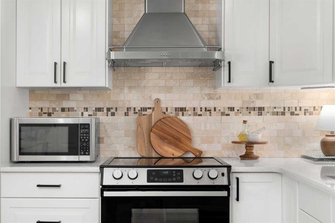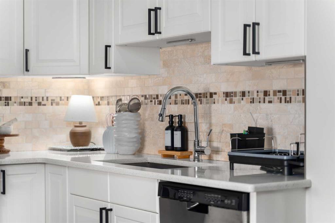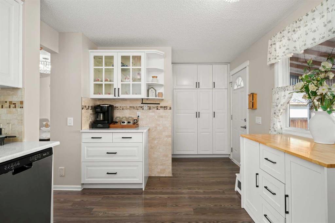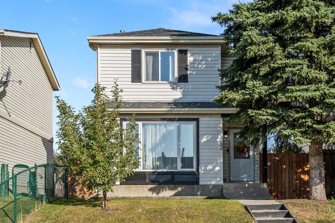1251 Penedo Crescent SE
Calgary T2A 3N7
MLS® Number: A2258870
$ 475,000
3
BEDROOMS
2 + 0
BATHROOMS
816
SQUARE FEET
1972
YEAR BUILT
What a WONDERFUL LOCATION - INVESTOR’S ALERT! This is the home you’ve been waiting for in a great quiet location! Very well maintained, this lovely bungalow sits on a great sized pie-shaped lot situated the great community of Penbrooke Meadows. With about 1,534 square feet of developed living space, this well-kept Bungalow boasts a bright and open Main Living Area with durable laminate flooring, a cozy updated Kitchen, 3 great sized Bedrooms and 2 bright and updated Bathrooms. Showcasing a comfortable main level layout, you’ll enjoy lounging in the inviting living room, entertaining guests in the dining area and making delicious meals in your gourmet kitchen. The spacious kitchen is very well maintained and features high quality cabinetry, beautiful tile countertops and stainless steel appliances. The fully-finished spacious basement is a cozy retreat with a massive family room, den/office, large 3rd bedroom and updated bathroom. All of the windows have been replaced except for two. The Roof was replaced in November 2020. The front and backyard is beautifully kept and offers a private deck in the back for outdoor living and entertaining. A detached double garage, insulated, drywalled and heated, completes this beautiful home. This is a definitely a great family home located in a GREAT LOCATION, close to schools, shopping, amenities, public transportation and easy access to major roads. Don’t miss out on this amazing opportunity! CALL TODAY before it’s gone!
| COMMUNITY | Penbrooke Meadows |
| PROPERTY TYPE | Detached |
| BUILDING TYPE | House |
| STYLE | Bungalow |
| YEAR BUILT | 1972 |
| SQUARE FOOTAGE | 816 |
| BEDROOMS | 3 |
| BATHROOMS | 2.00 |
| BASEMENT | Finished, Full |
| AMENITIES | |
| APPLIANCES | Dishwasher, Dryer, Electric Stove, Refrigerator, Washer, Window Coverings |
| COOLING | None |
| FIREPLACE | N/A |
| FLOORING | Carpet, Laminate, Tile |
| HEATING | Forced Air |
| LAUNDRY | In Basement |
| LOT FEATURES | Back Lane |
| PARKING | Double Garage Detached, Insulated |
| RESTRICTIONS | None Known |
| ROOF | Asphalt Shingle |
| TITLE | Fee Simple |
| BROKER | Real Estate Professionals Inc. |
| ROOMS | DIMENSIONS (m) | LEVEL |
|---|---|---|
| Storage | 4`8" x 8`0" | Basement |
| Sauna | 4`5" x 4`3" | Basement |
| Bedroom | 10`7" x 10`8" | Basement |
| Office | 6`1" x 8`10" | Basement |
| 3pc Bathroom | 7`6" x 5`1" | Basement |
| Laundry | 10`9" x 9`6" | Basement |
| Flex Space | 12`2" x 20`11" | Basement |
| 4pc Bathroom | 7`7" x 5`0" | Main |
| Bedroom | 8`9" x 11`2" | Main |
| Bedroom - Primary | 9`5" x 12`6" | Main |
| Kitchen | 10`1" x 15`0" | Main |
| Entrance | 9`9" x 3`11" | Main |
| Living Room | 14`7" x 12`10" | Main |

