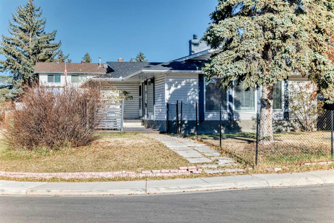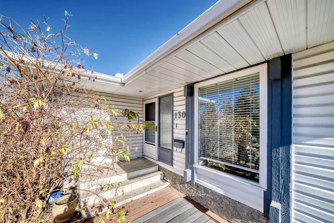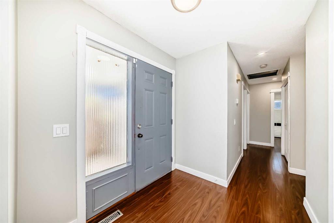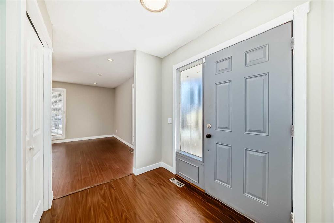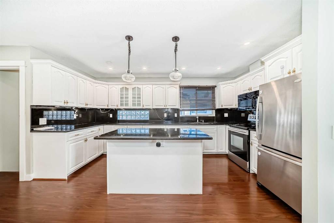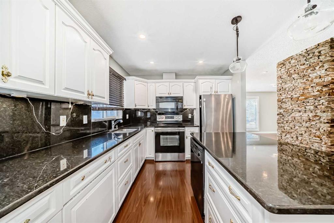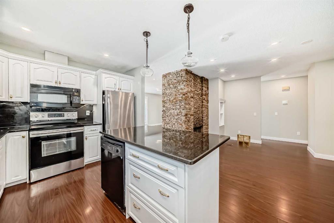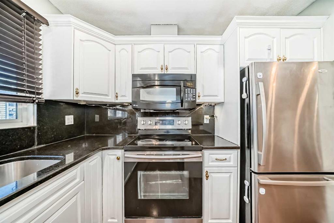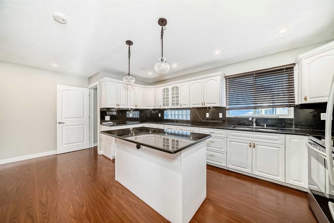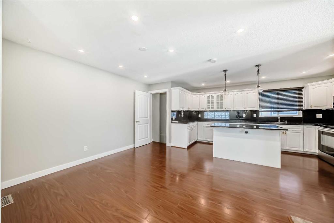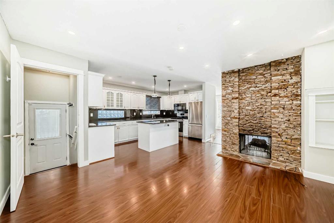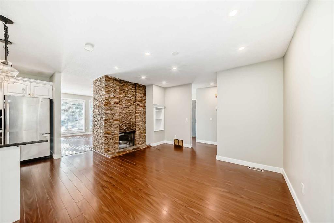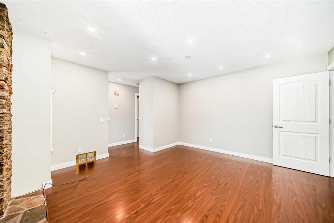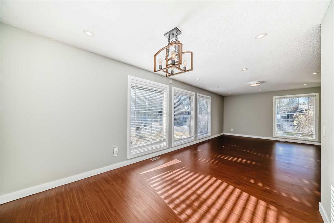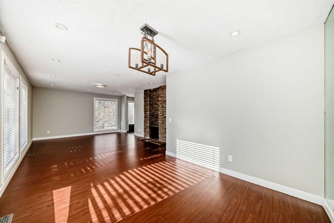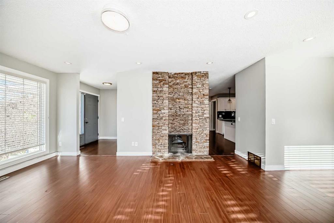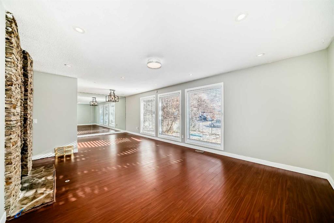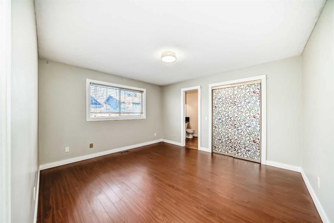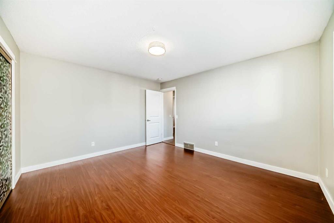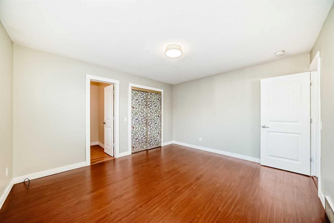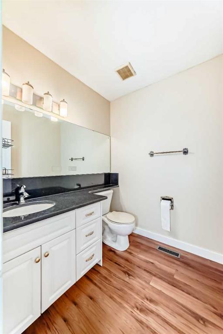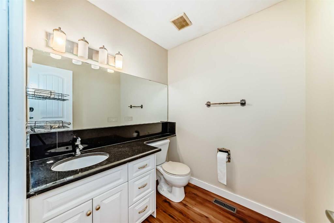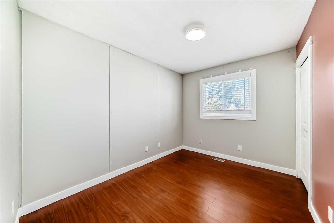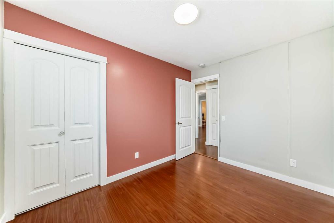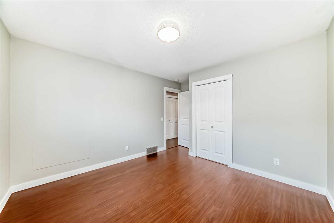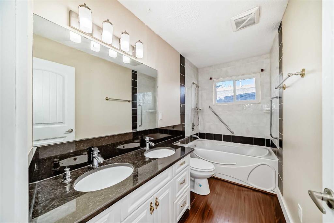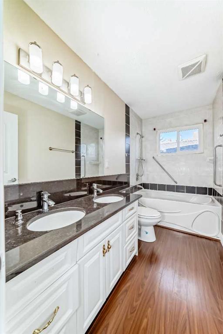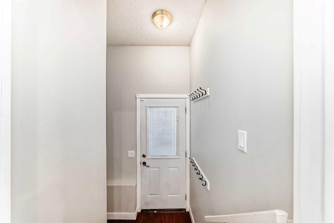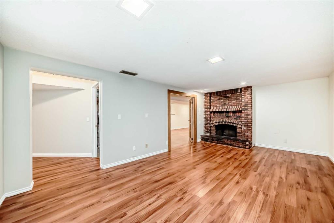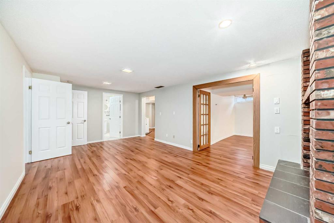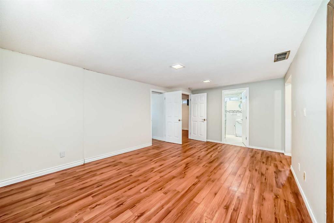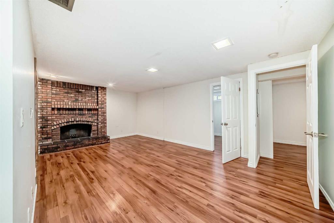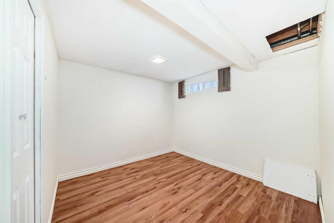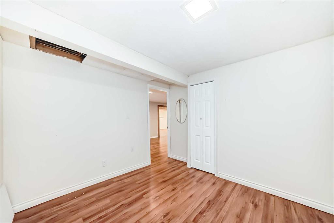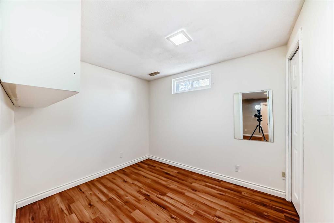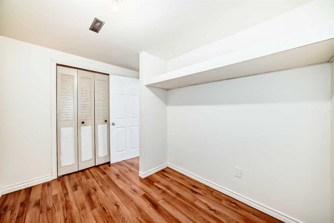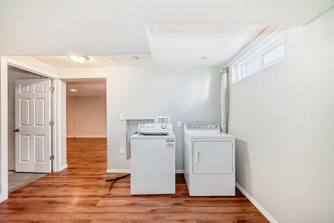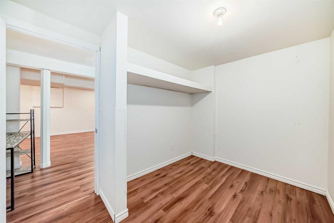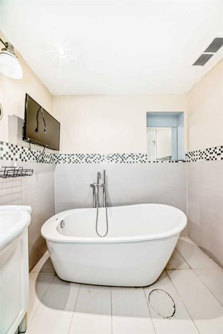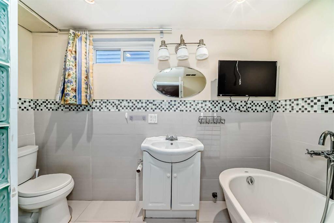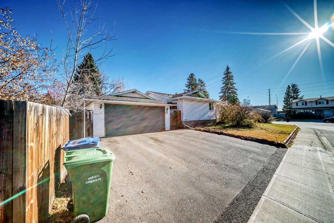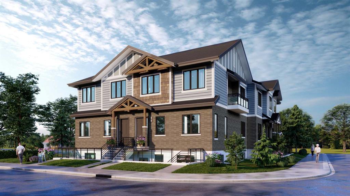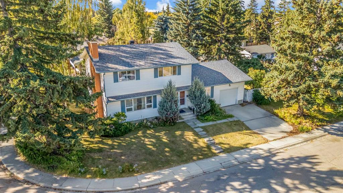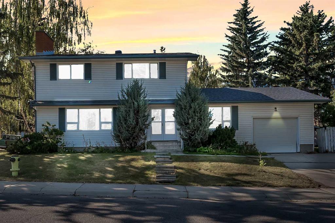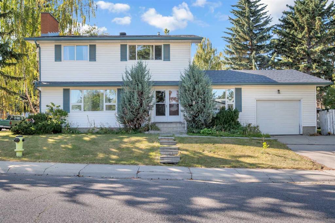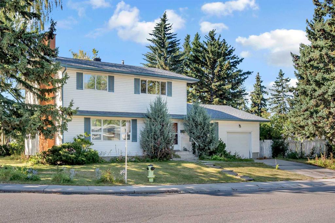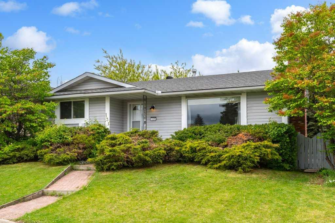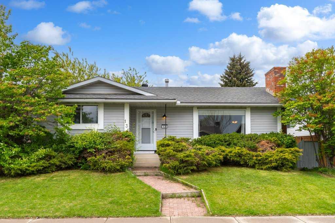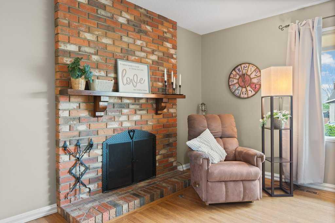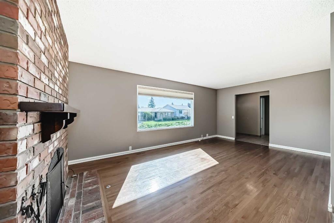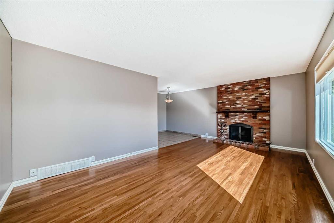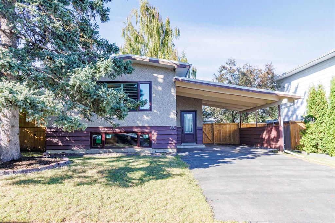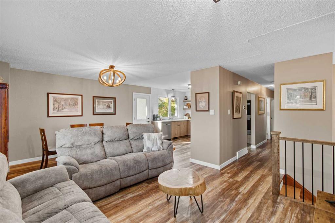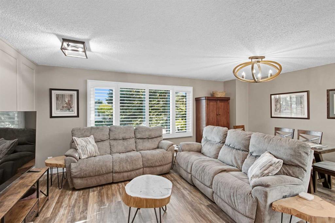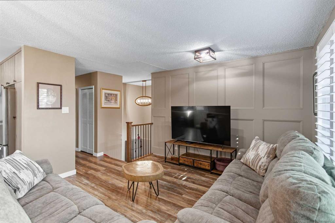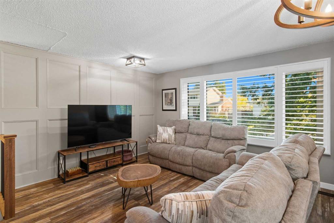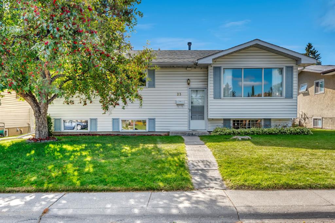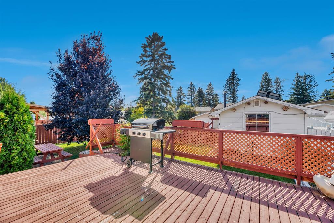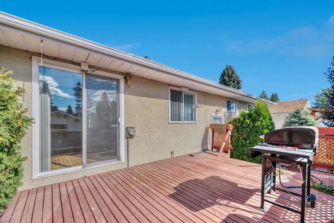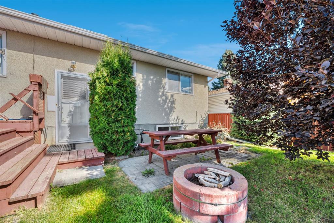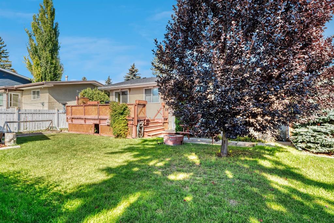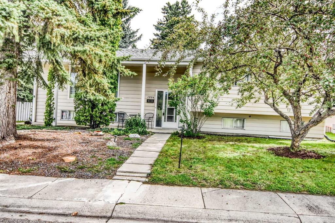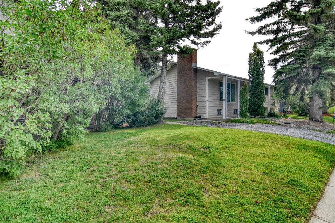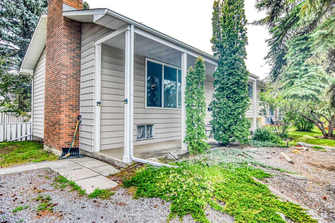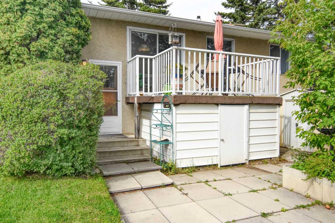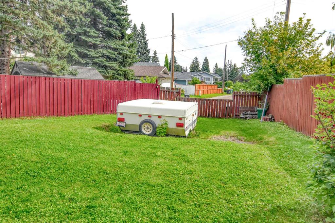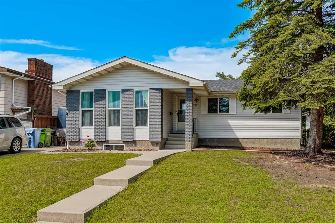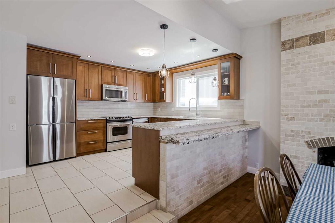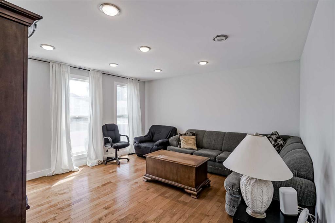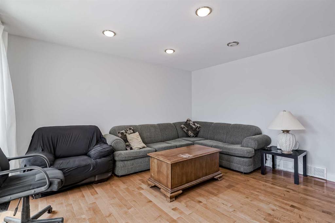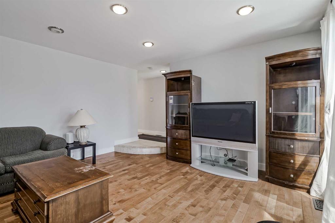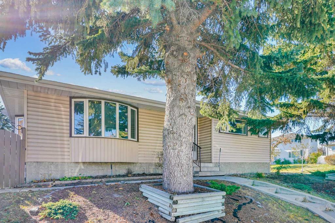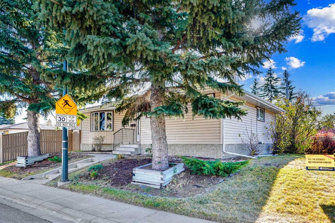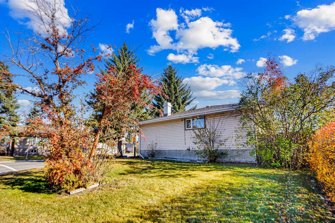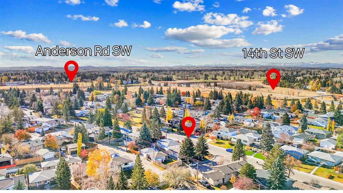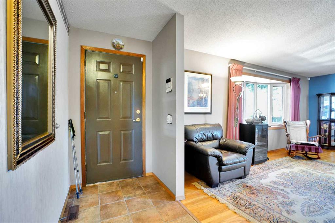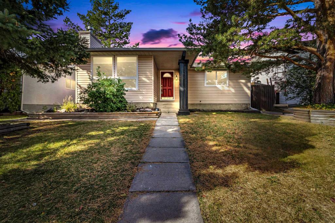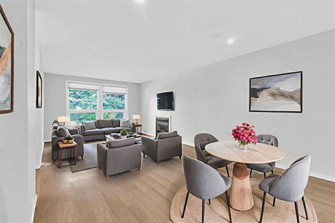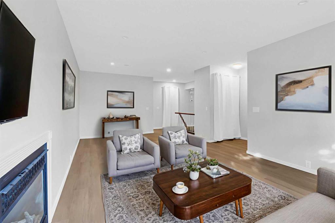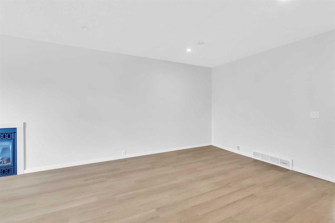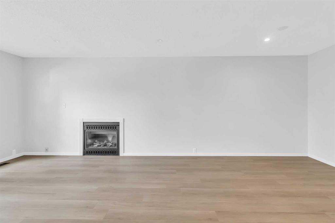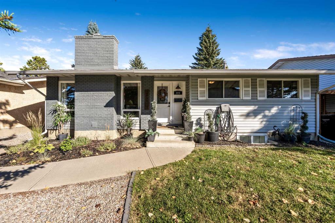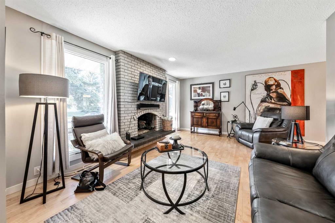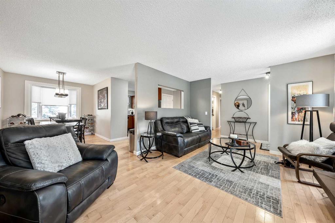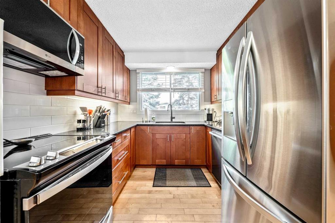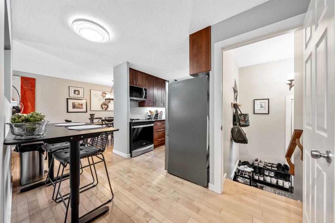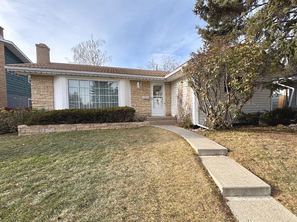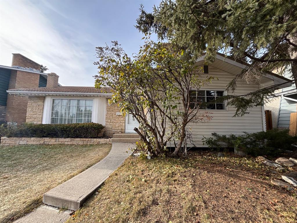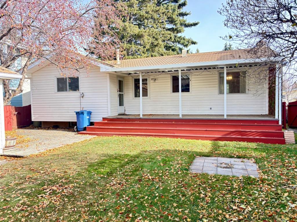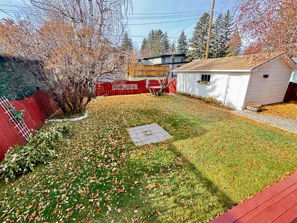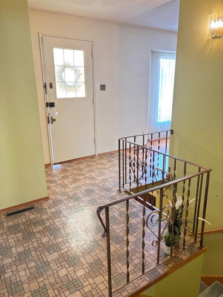130 Braniff Crescent SW
Calgary T2W 2M4
MLS® Number: A2269587
$ 659,000
6
BEDROOMS
2 + 1
BATHROOMS
1,420
SQUARE FEET
1975
YEAR BUILT
Welcome to this lovely 5-bedroom bungalow situated on a huge corner lot in the mature community of Braeside, offering charm, space, and a long list of updates including kitchen and countertops (2014), roof (2015), windows (2016), flooring (2017), basement bathroom (2018), light fixtures (2019), furnace (2020), and water tank (2020). The open-concept living and dining room features large south-facing windows, a beautiful two-sided wood-burning brick fireplace, and access to a bright kitchen with plenty of counter space and a separate entrance to the basement—ideal for extended family or potential legal secondary suite development, subject to approval and permitting by the City of Calgary. The primary bedroom includes a 2-piece ensuite, with two additional bedrooms and a 5-piece main bath completing the main floor. The fully finished basement offers a large family/games room with gas fireplace, two extra bedrooms, and another full bathroom with tub and shower. Outdoors, enjoy the fully fenced yard with a spacious concrete patio, raised garden boxes, and an oversized detached garage with extra parking. Perfectly located close to top-rated schools, daycare with before/after-school programs, shopping centres, Fish Creek Park, Glenmore Reservoir, Heritage Park, hospital, and LRT station—all within approximately 5 km—this well-maintained home is move-in ready and a rare find in one of Calgary’s most desirable southwest communities.
| COMMUNITY | Braeside. |
| PROPERTY TYPE | Detached |
| BUILDING TYPE | House |
| STYLE | Bungalow |
| YEAR BUILT | 1975 |
| SQUARE FOOTAGE | 1,420 |
| BEDROOMS | 6 |
| BATHROOMS | 3.00 |
| BASEMENT | Full |
| AMENITIES | |
| APPLIANCES | Dishwasher, Dryer, Electric Range, Garage Control(s), Microwave Hood Fan, Washer, Window Coverings |
| COOLING | None |
| FIREPLACE | Wood Burning |
| FLOORING | Laminate |
| HEATING | Forced Air, Natural Gas |
| LAUNDRY | In Basement |
| LOT FEATURES | Corner Lot, Cul-De-Sac, Front Yard, Garden, Landscaped, Level, Rectangular Lot |
| PARKING | Double Garage Detached |
| RESTRICTIONS | None Known |
| ROOF | Asphalt Shingle |
| TITLE | Fee Simple |
| BROKER | Kirin Realty & Management Inc. |
| ROOMS | DIMENSIONS (m) | LEVEL |
|---|---|---|
| Den | 7`6" x 10`9" | Basement |
| Bedroom | 18`2" x 23`5" | Basement |
| Family Room | 20`2" x 12`2" | Basement |
| Bedroom | 8`1" x 9`7" | Basement |
| Bedroom | 9`11" x 10`1" | Basement |
| 4pc Bathroom | 0`0" x 0`0" | Basement |
| Bedroom | 11`0" x 8`5" | Main |
| Bedroom | 11`0" x 13`6" | Main |
| 5pc Bathroom | 0`0" x 0`0" | Main |
| 2pc Ensuite bath | 0`0" x 0`0" | Main |
| Bedroom - Primary | 12`1" x 13`6" | Main |
| Living Room | 13`1" x 27`2" | Main |
| Dining Room | 13`5" x 12`5" | Main |
| Kitchen With Eating Area | 8`1" x 15`6" | Main |

