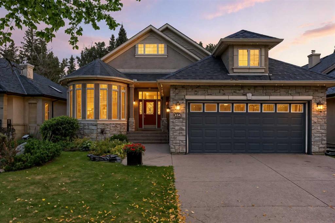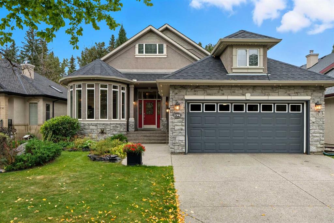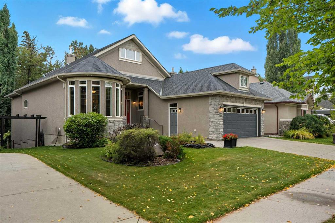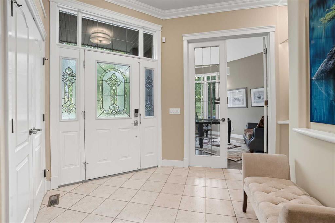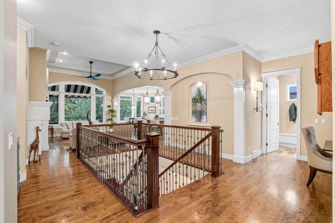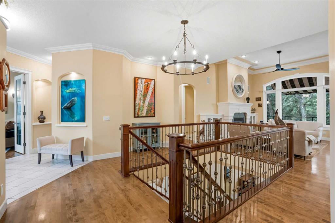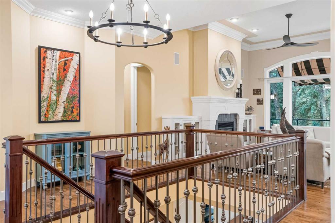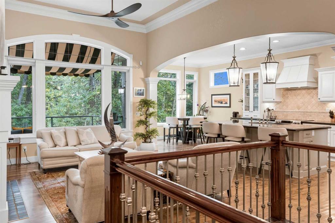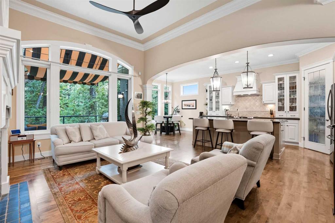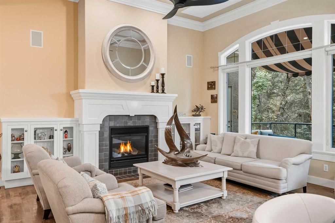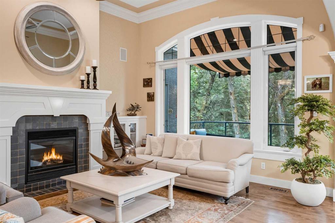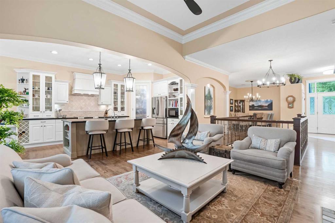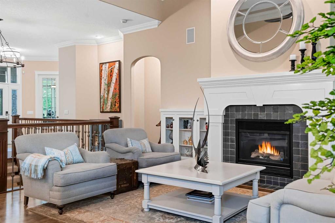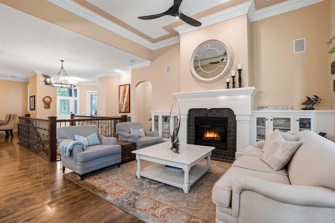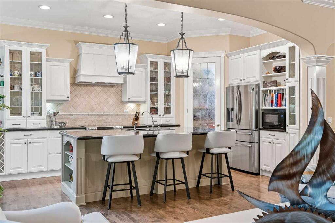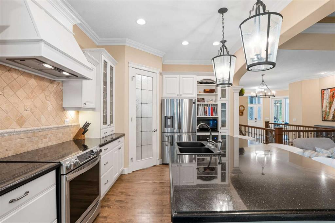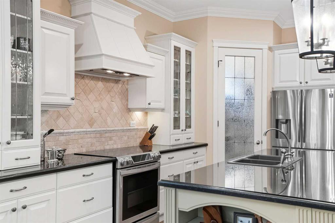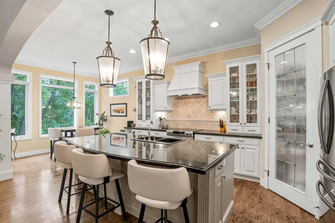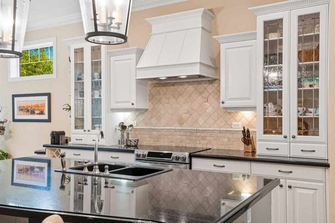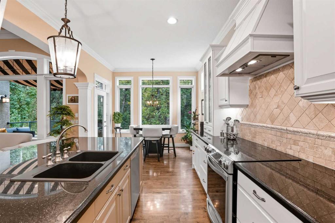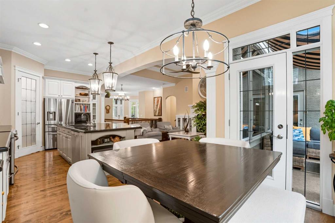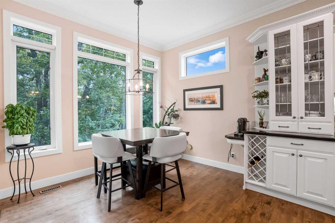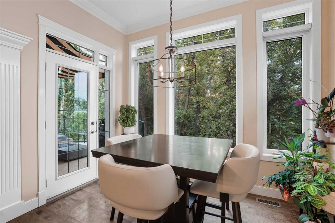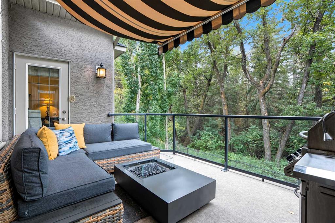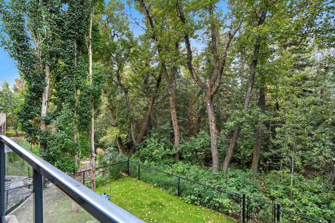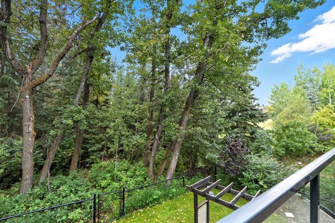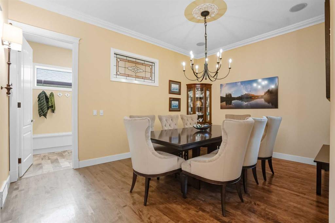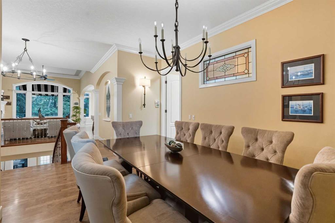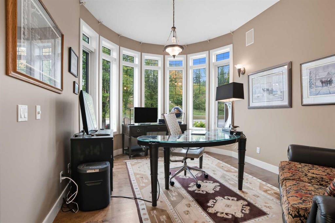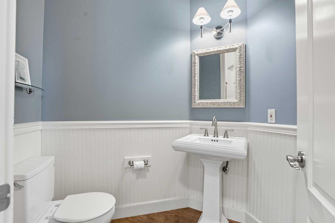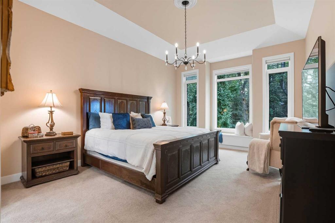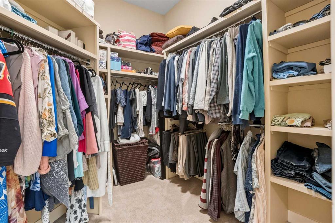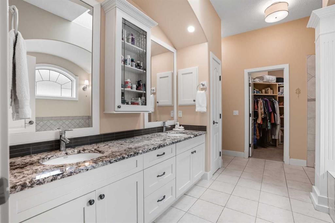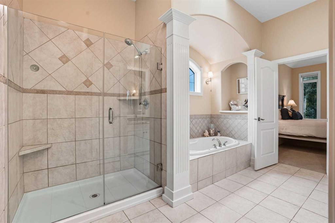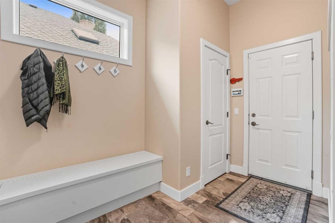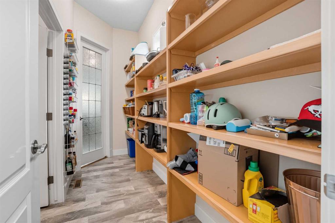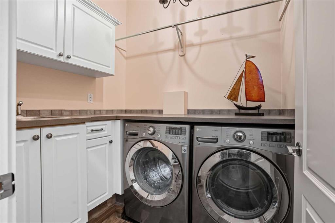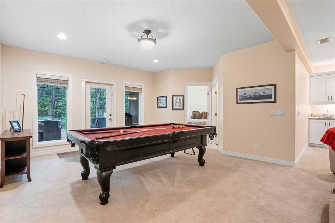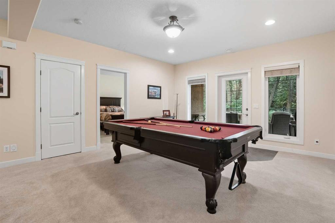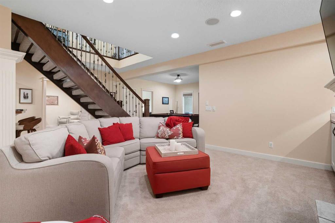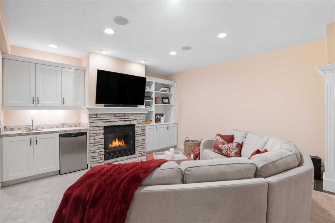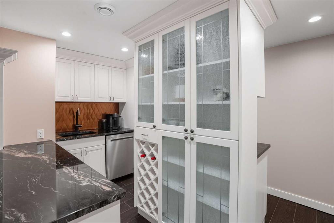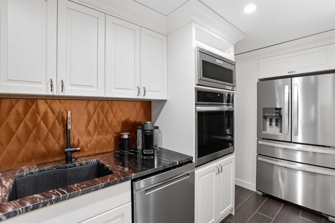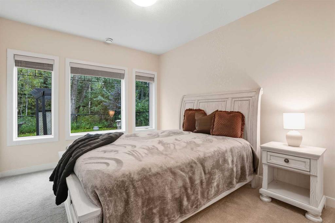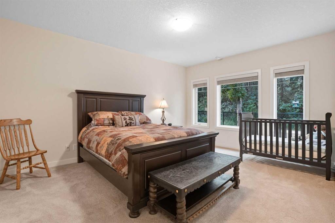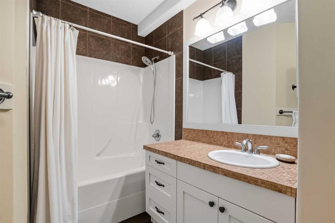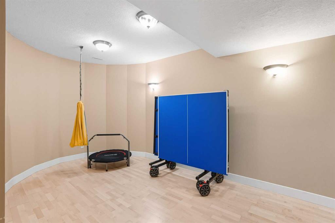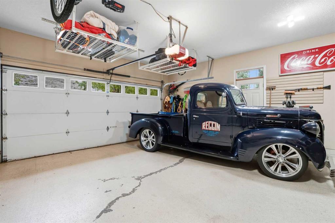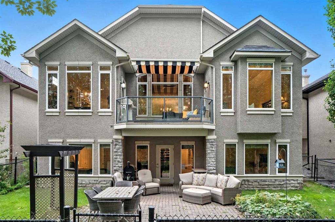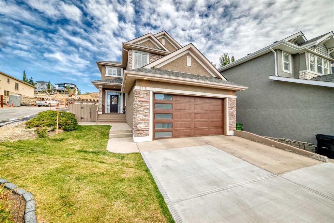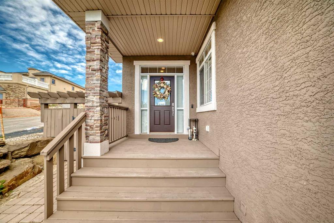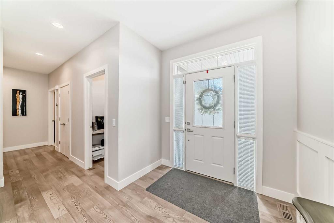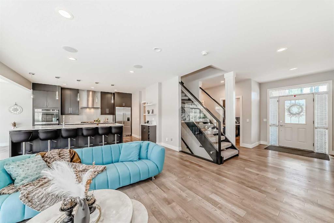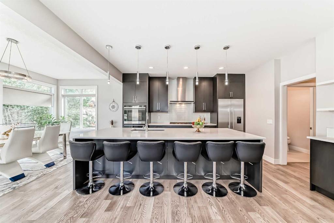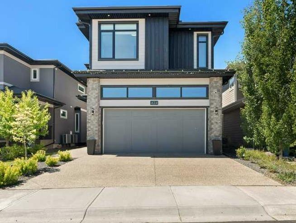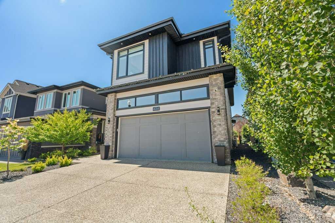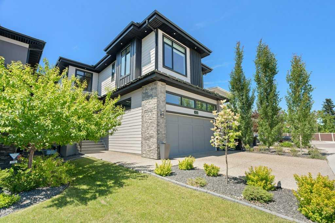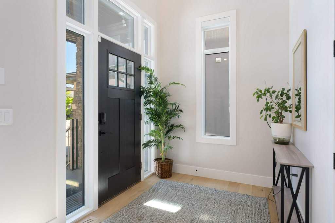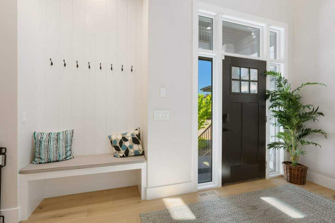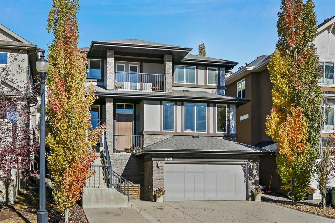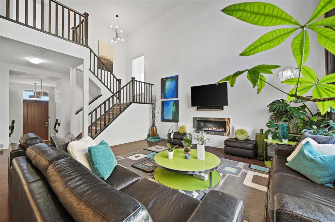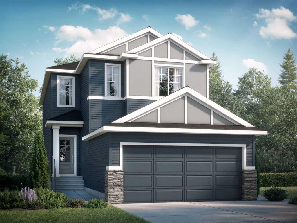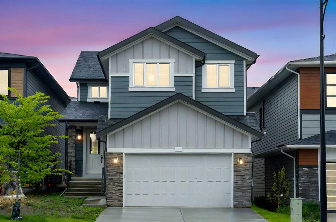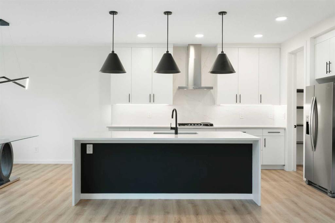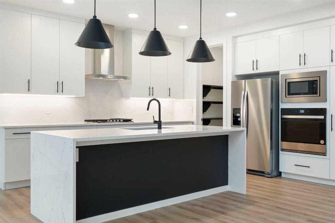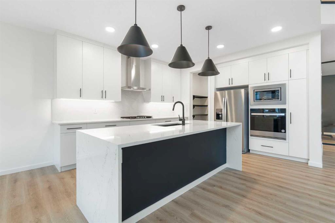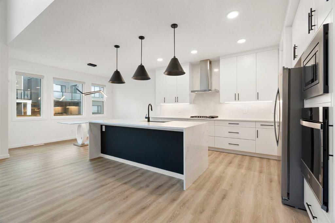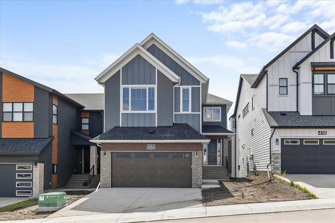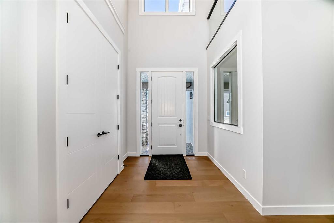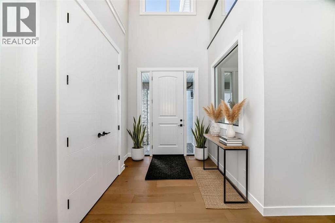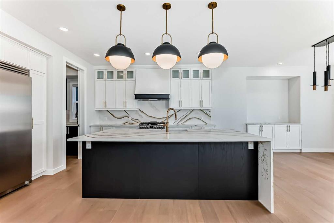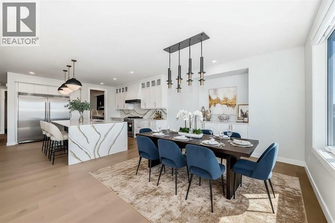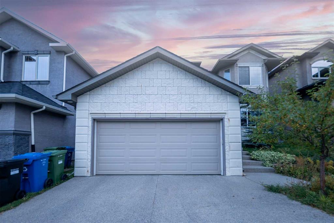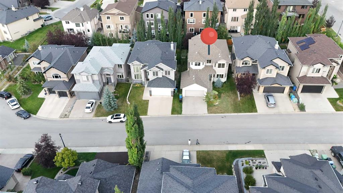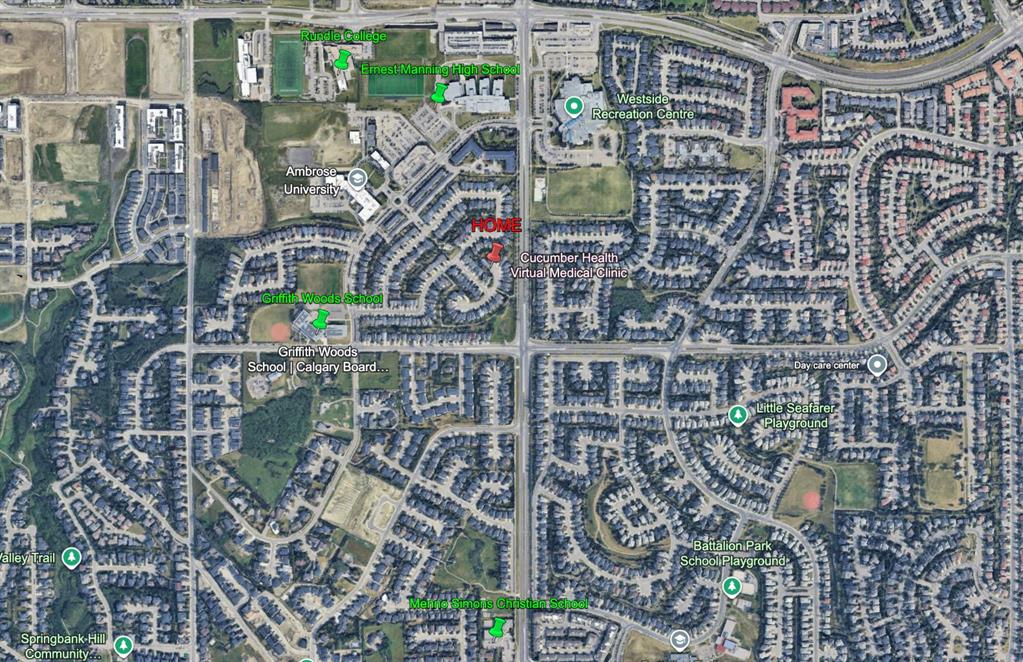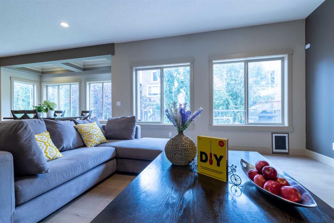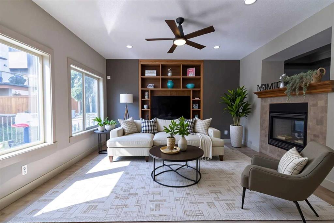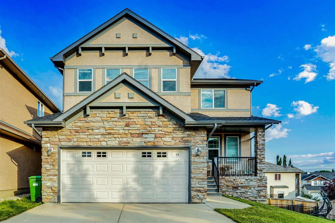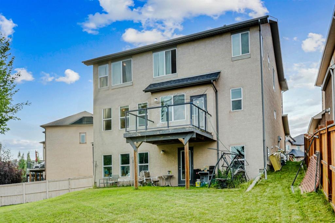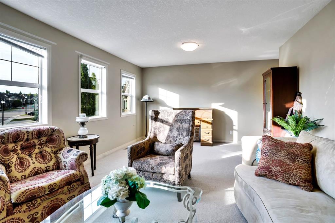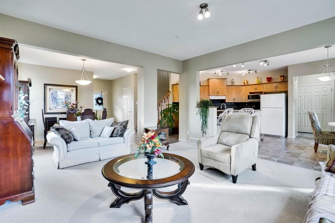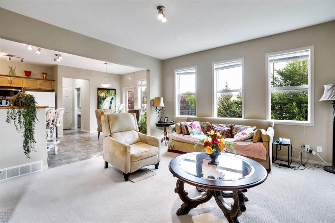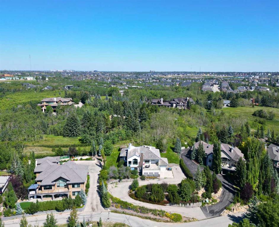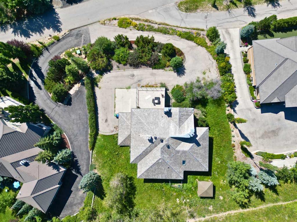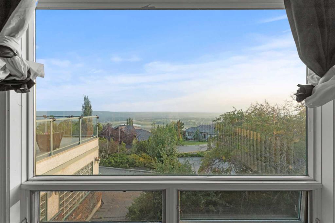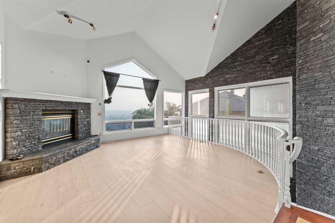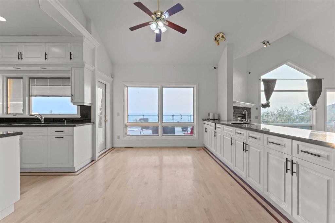134 Discovery Ridge Boulevard SW
Calgary T3H 4Y2
MLS® Number: A2258271
$ 1,398,000
3
BEDROOMS
2 + 1
BATHROOMS
1,910
SQUARE FEET
2003
YEAR BUILT
**Open House on Saturday, October 25, from 1-3 pm** Banff in the city… this is how life feels in Discovery Ridge. Tucked along the quiet beauty of Griffith Woods, this exquisite walkout bungalow is a rare find—timeless in its elegance, yet carefully updated with thoughtful, modern touches. From the moment you step inside, the home greets you with soaring ceilings, rich millwork, and warm hardwood that together create a sense of refined luxury. The living room, anchored by a beautiful fireplace, looks out through expansive windows to the forest beyond—a daily reminder that here, peace and privacy are yours. The gourmet kitchen is as inviting as it is functional, with a large island, granite counters, and a bright breakfast nook that catches the morning sun. Just beyond, a formal dining space welcomes gatherings, while a charming main floor office framed by bay windows offers an inspiring place to work. The primary suite completes the main level, its serene outlook onto the trees paired with a luxurious ensuite and custom walk-in closet, making it the perfect retreat. Downstairs, the walkout level extends the living experience with 9’ ceilings, cozy in-floor heat, and a sense of comfort that invites you to linger. A spacious family room flows naturally into a private theatre, with a massive entertainment space. For family or guests, a full second kitchen—complete with oven, dishwasher, refrigerator—offers self-contained convenience. Two generous bedrooms and a large exercise bonus room ensure plenty of space for everyone. This home is as practical as it is beautiful. A new high-grade Vacuflo system has just been added and the garage includes a custom platform for an extra fridge or freezer. Outside, the home is elevated by Gemstone lighting that sparkles year-round, casting a warm glow over evenings spent on the private deck or lower patio. The backyard feels like a retreat, with mature trees creating a natural screen. Through a discreet gate, your own private trail connects you directly to the endless pathways of Griffith Woods—a haven for biking, walking, and quiet reflection. Discovery Ridge is one of Calgary’s most treasured communities: secluded, peaceful, and embraced by nature, yet only minutes to the city’s best amenities. This is more than a home—it is a sanctuary, a gathering place, and a lifestyle, all in one.
| COMMUNITY | Discovery Ridge |
| PROPERTY TYPE | Detached |
| BUILDING TYPE | House |
| STYLE | Bungalow |
| YEAR BUILT | 2003 |
| SQUARE FOOTAGE | 1,910 |
| BEDROOMS | 3 |
| BATHROOMS | 3.00 |
| BASEMENT | Full |
| AMENITIES | |
| APPLIANCES | Bar Fridge, Central Air Conditioner, Dishwasher, Dryer, Garage Control(s), Microwave, Refrigerator, Stove(s), Washer, Window Coverings |
| COOLING | Central Air |
| FIREPLACE | Gas |
| FLOORING | Carpet, Hardwood, Tile |
| HEATING | Central, Natural Gas |
| LAUNDRY | Laundry Room, Main Level |
| LOT FEATURES | Back Yard, Backs on to Park/Green Space, Front Yard, Landscaped, Lawn, Level, No Neighbours Behind, Private, Treed, Underground Sprinklers |
| PARKING | Double Garage Attached |
| RESTRICTIONS | None Known |
| ROOF | Asphalt |
| TITLE | Fee Simple |
| BROKER | TREC The Real Estate Company |
| ROOMS | DIMENSIONS (m) | LEVEL |
|---|---|---|
| 4pc Bathroom | 10`5" x 7`4" | Lower |
| Kitchen | 12`7" x 14`10" | Lower |
| Bedroom | 10`5" x 13`5" | Lower |
| Bedroom | 12`4" x 15`9" | Lower |
| Exercise Room | 13`4" x 17`5" | Lower |
| Family Room | 15`7" x 14`3" | Lower |
| Game Room | 17`7" x 16`11" | Lower |
| Media Room | 13`5" x 15`5" | Lower |
| Furnace/Utility Room | 12`2" x 13`0" | Lower |
| 2pc Bathroom | 6`5" x 5`11" | Main |
| 5pc Ensuite bath | 12`7" x 13`3" | Main |
| Breakfast Nook | 10`11" x 6`5" | Main |
| Dining Room | 13`11" x 16`3" | Main |
| Foyer | 13`1" x 10`6" | Main |
| Kitchen | 11`1" x 19`6" | Main |
| Laundry | 5`11" x 6`10" | Main |
| Living Room | 14`6" x 17`2" | Main |
| Mud Room | 6`7" x 10`5" | Main |
| Office | 11`8" x 15`5" | Main |
| Pantry | 4`5" x 12`1" | Main |
| Bedroom - Primary | 12`11" x 20`10" | Main |
| Walk-In Closet | 8`4" x 8`7" | Main |

