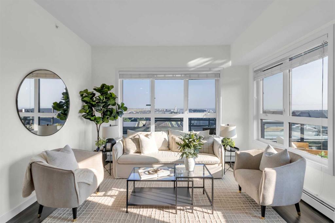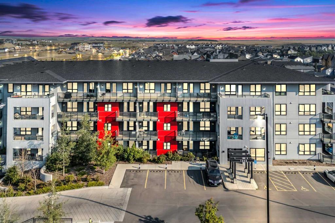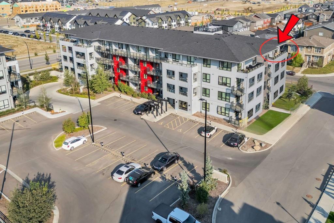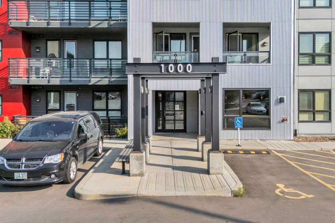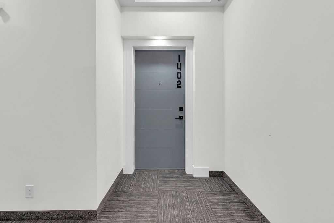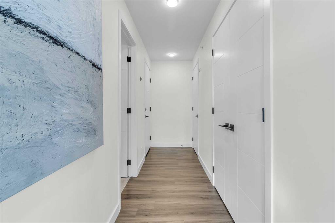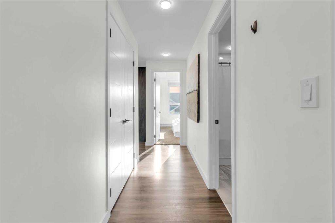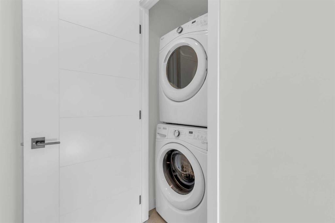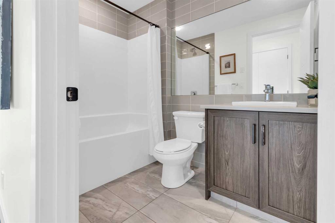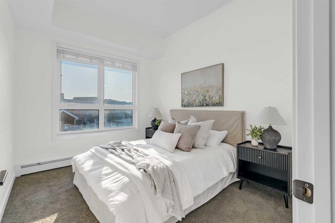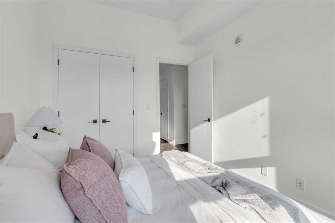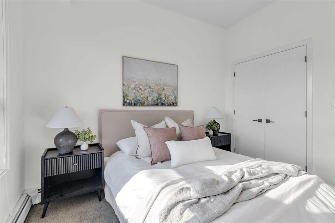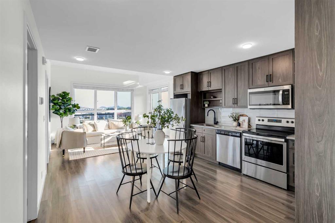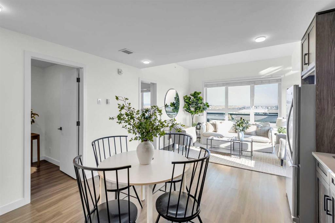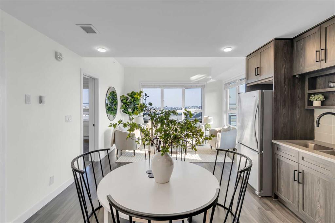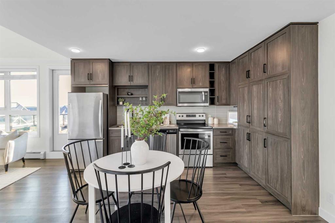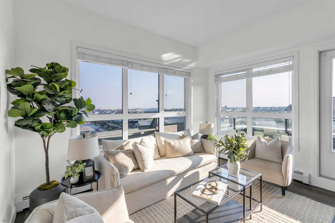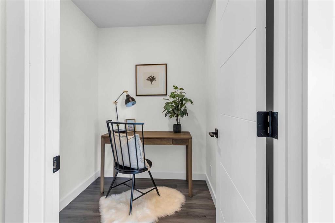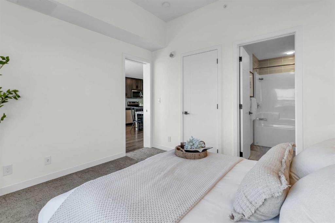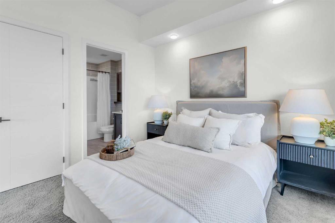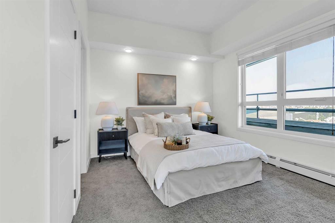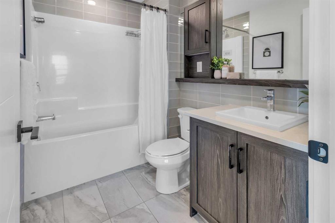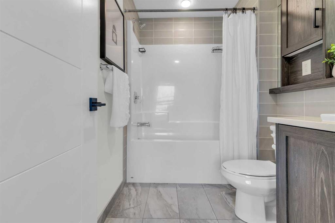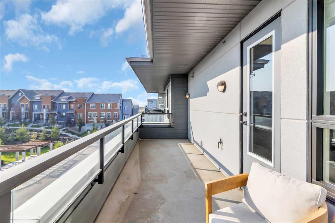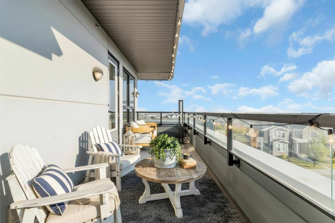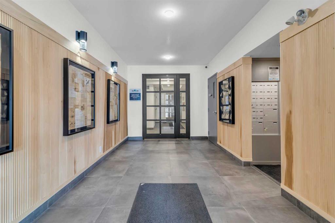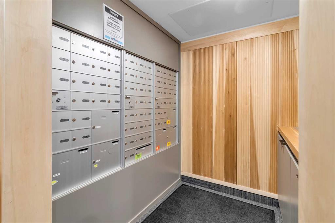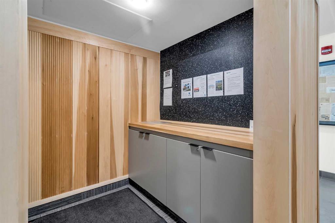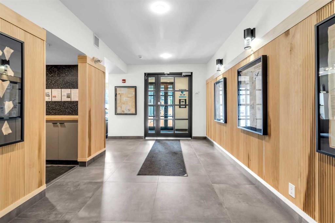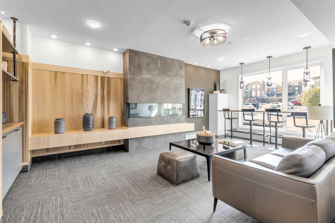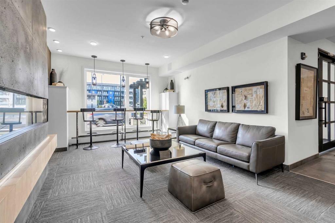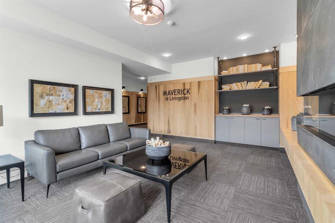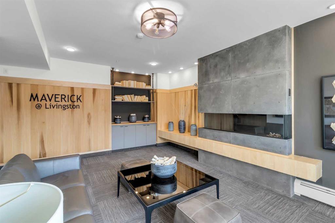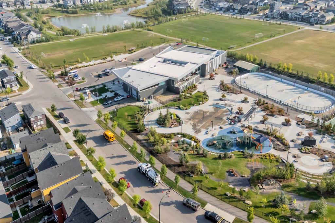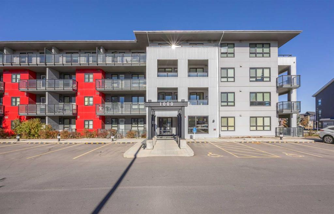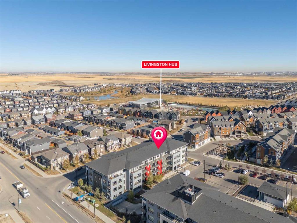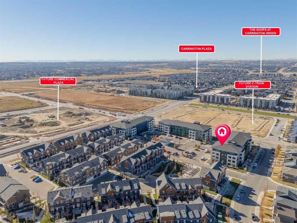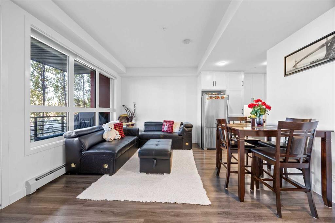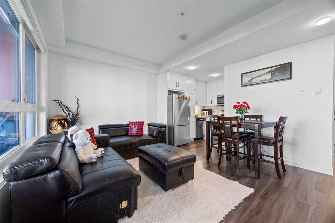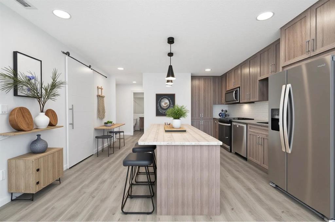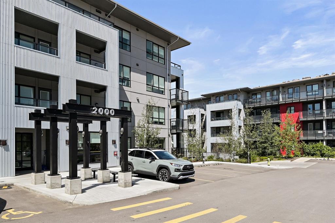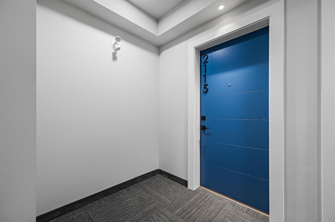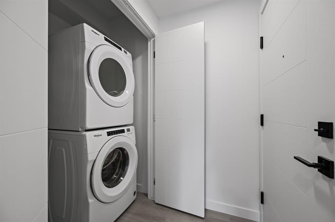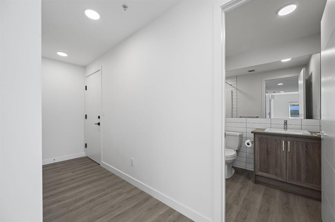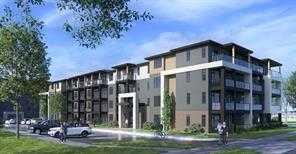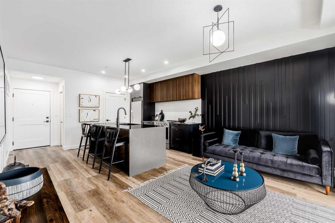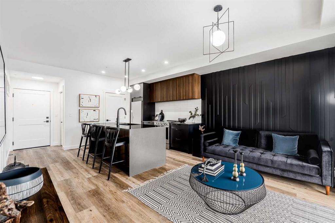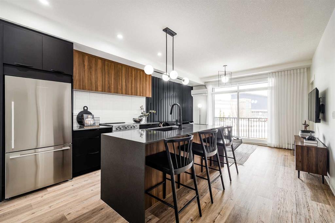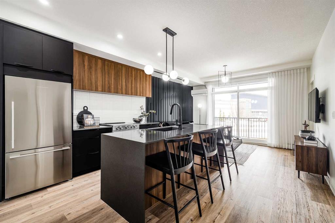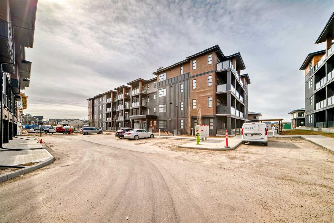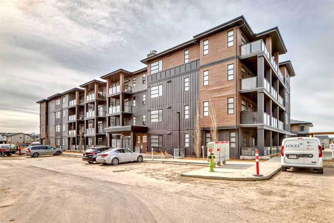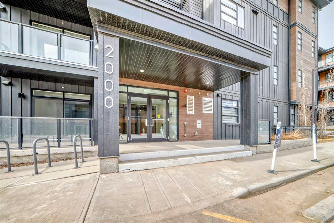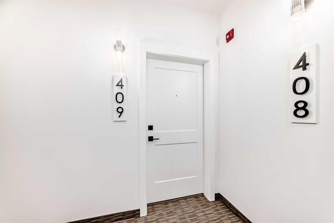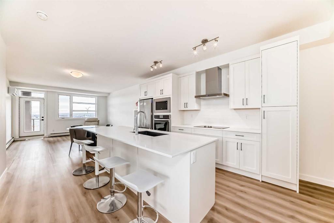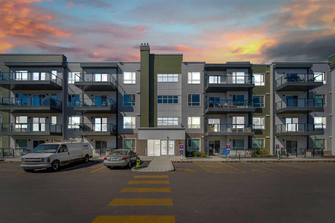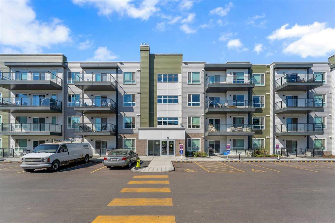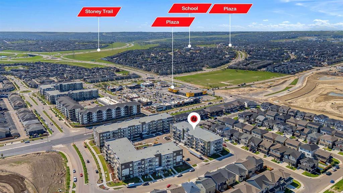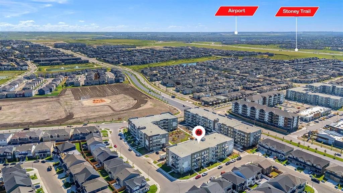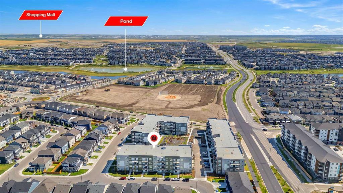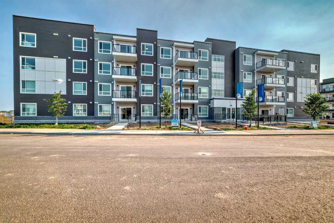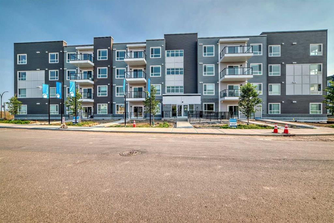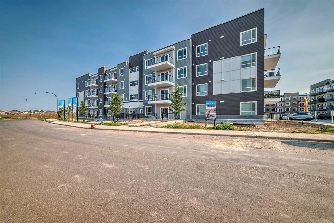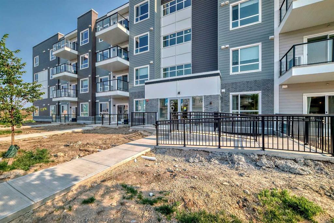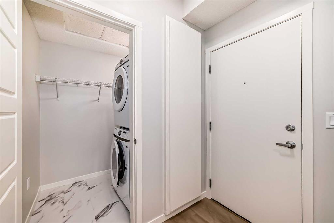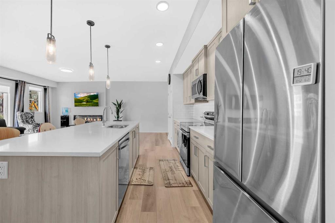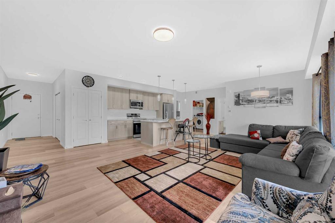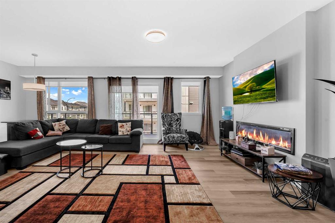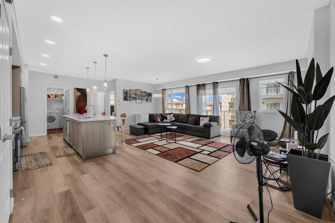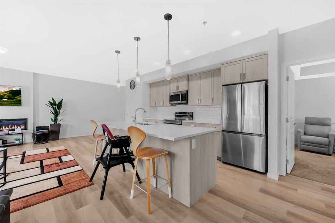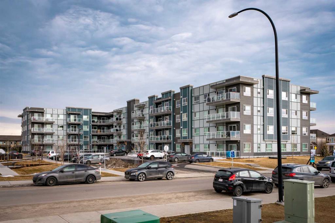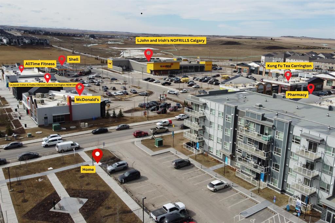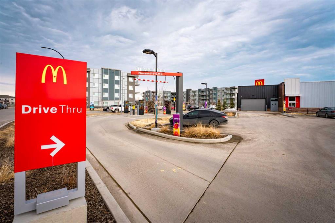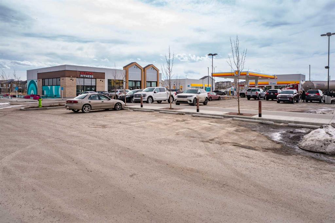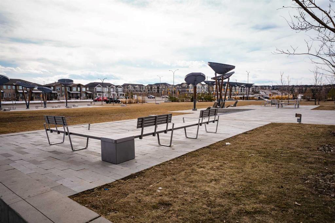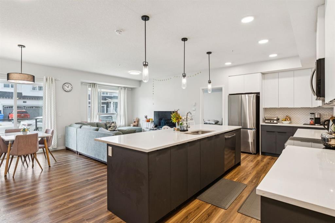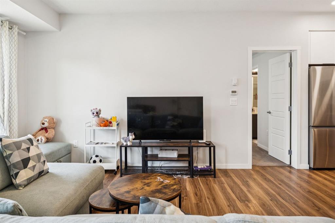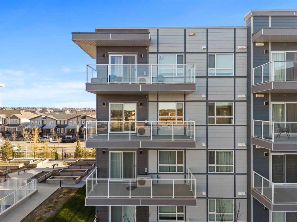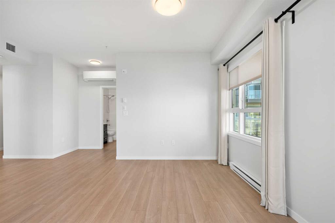1402, 350 Livingston Common NE
Calgary T3P 1M5
MLS® Number: A2253035
$ 359,000
2
BEDROOMS
2 + 0
BATHROOMS
892
SQUARE FEET
2018
YEAR BUILT
TOP-FLOOR GEM in Livingston! This stunning 2-BEDROOM + DEN, 2-BATH condo delivers 892 SQFT of bright, open living space with soaring 10-FOOT CEILINGS and ZERO NEIGHBORS ABOVE. Freshly painted in 2025, it showcases a sleek MODERN KITCHEN, spacious bedrooms, a versatile DEN (ideal for your home office or fitness space), and a LARGE COVERED BALCONY with tranquil northeast views — the perfect spot for morning coffee or evening relaxation. Your CONDO FEES COVER HEAT & WATER, and you’ll love the convenience of IN-SUITE LAUNDRY, ASSIGNED PARKING, and a PET-FRIENDLY BUILDING (with board approval) complete with its own COMMUNITY DOG PARK. Step outside and experience everything LIVINGSTON has to offer — scenic PARKS, winding WALKING PATHS, and the LIVINGSTON HUB, featuring a full FITNESS CENTER, GYMNASIUM, SPLASH PARK, and year-round COMMUNITY EVENTS. With quick access to STONEY TRAIL, you’re perfectly positioned to get anywhere in Calgary in minutes. Whether you’re a FIRST-TIME BUYER, INVESTOR, or simply seeking LOW-MAINTENANCE LIVING in a vibrant, growing neighborhood — this condo truly checks every box.
| COMMUNITY | Livingston |
| PROPERTY TYPE | Apartment |
| BUILDING TYPE | Low Rise (2-4 stories) |
| STYLE | Single Level Unit |
| YEAR BUILT | 2018 |
| SQUARE FOOTAGE | 892 |
| BEDROOMS | 2 |
| BATHROOMS | 2.00 |
| BASEMENT | |
| AMENITIES | |
| APPLIANCES | Dishwasher, Electric Stove, Microwave, Refrigerator, Washer/Dryer Stacked, Window Coverings |
| COOLING | None |
| FIREPLACE | N/A |
| FLOORING | Carpet, Ceramic Tile, Vinyl Plank |
| HEATING | Baseboard |
| LAUNDRY | In Unit |
| LOT FEATURES | |
| PARKING | Underground |
| RESTRICTIONS | Pet Restrictions or Board approval Required |
| ROOF | |
| TITLE | Fee Simple |
| BROKER | Real Broker |
| ROOMS | DIMENSIONS (m) | LEVEL |
|---|---|---|
| 4pc Bathroom | 27`3" x 16`9" | Main |
| 4pc Ensuite bath | 16`9" x 27`3" | Main |
| Bedroom | 39`0" x 31`10" | Main |
| Dining Room | 20`4" x 43`0" | Main |
| Kitchen | 24`11" x 43`0" | Main |
| Living Room | 45`3" x 36`5" | Main |
| Den | 21`0" x 19`0" | Main |
| Bedroom - Primary | 39`8" x 36`5" | Main |

