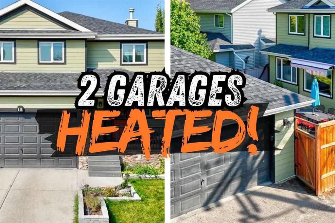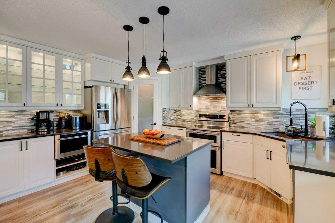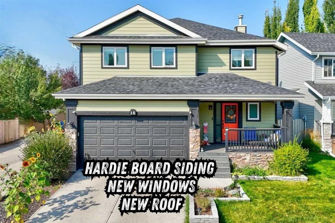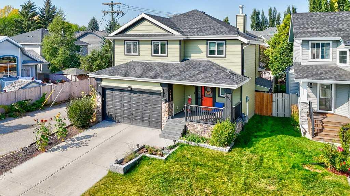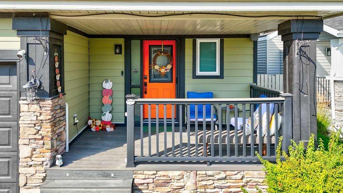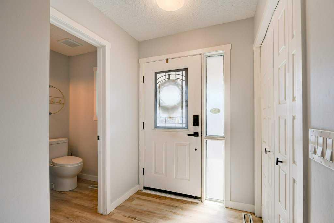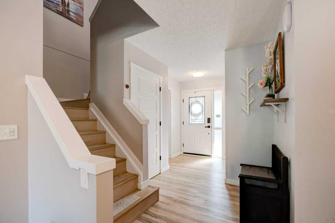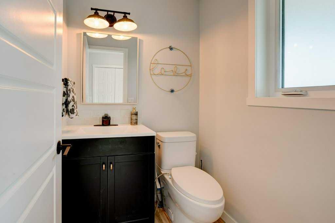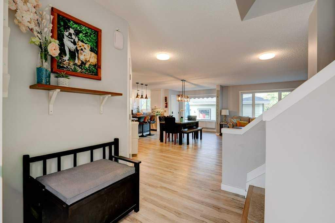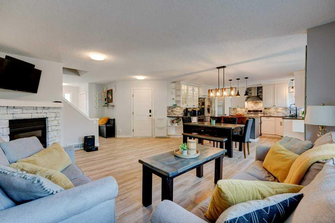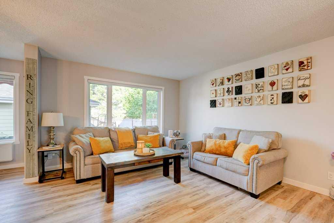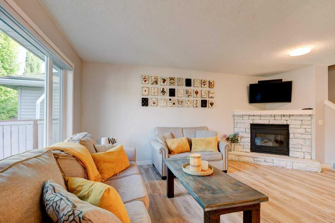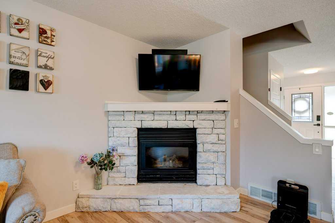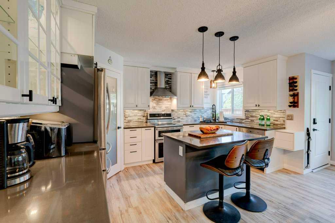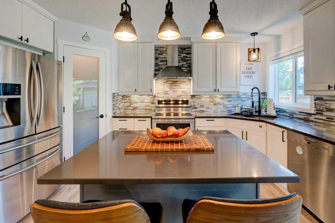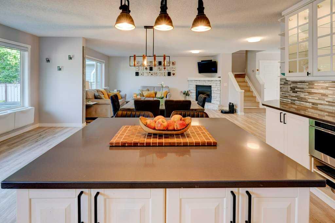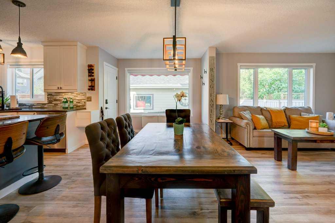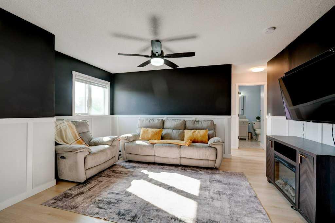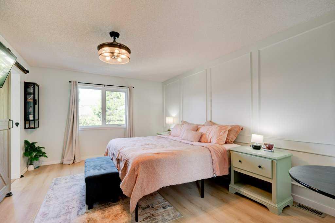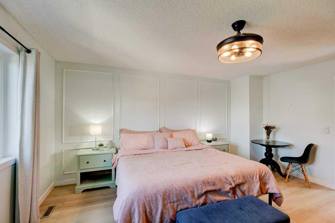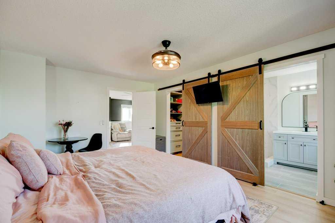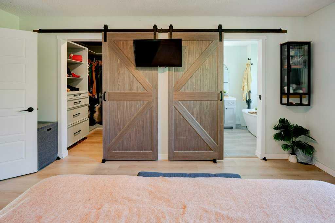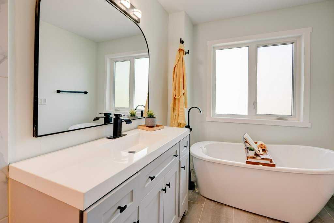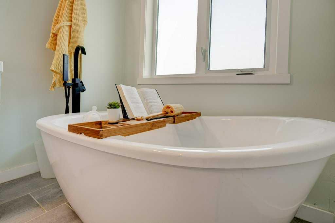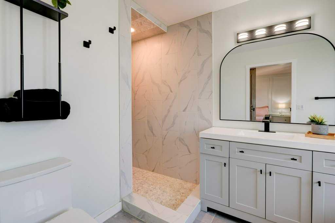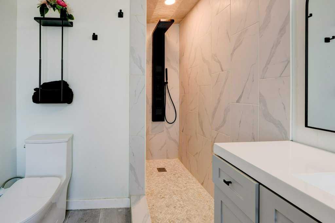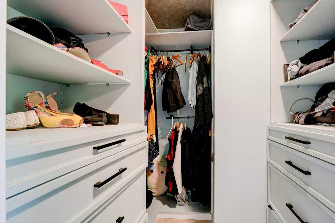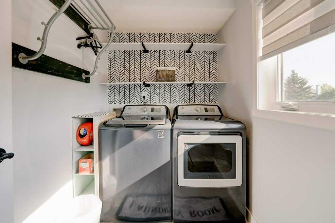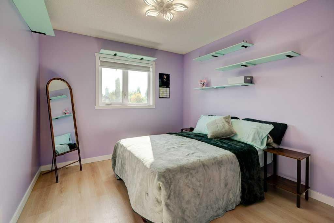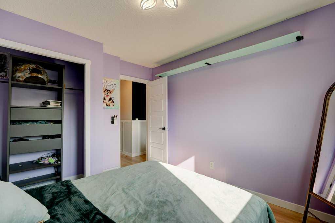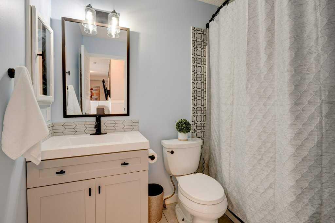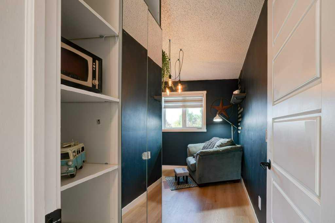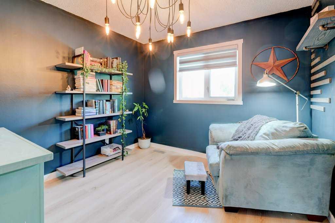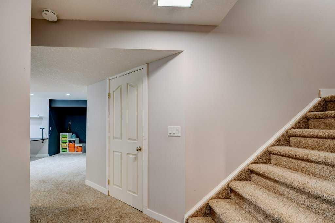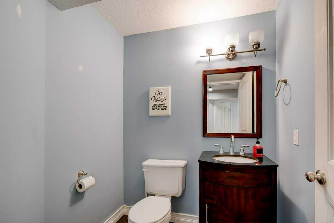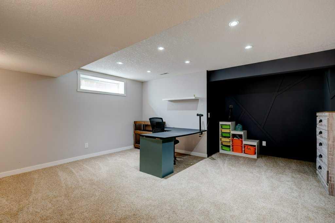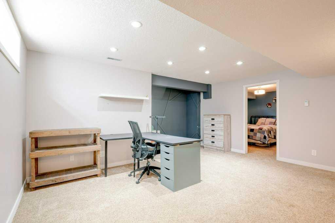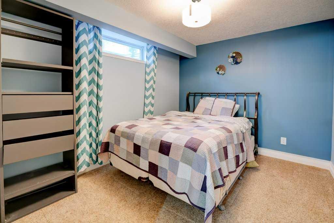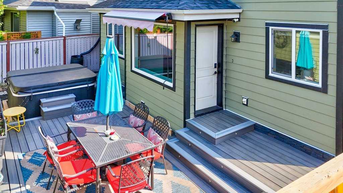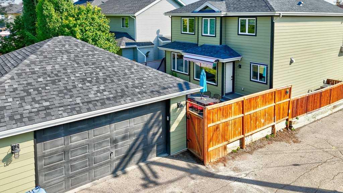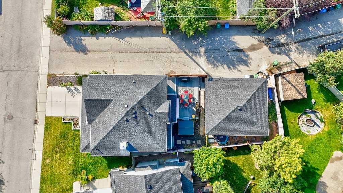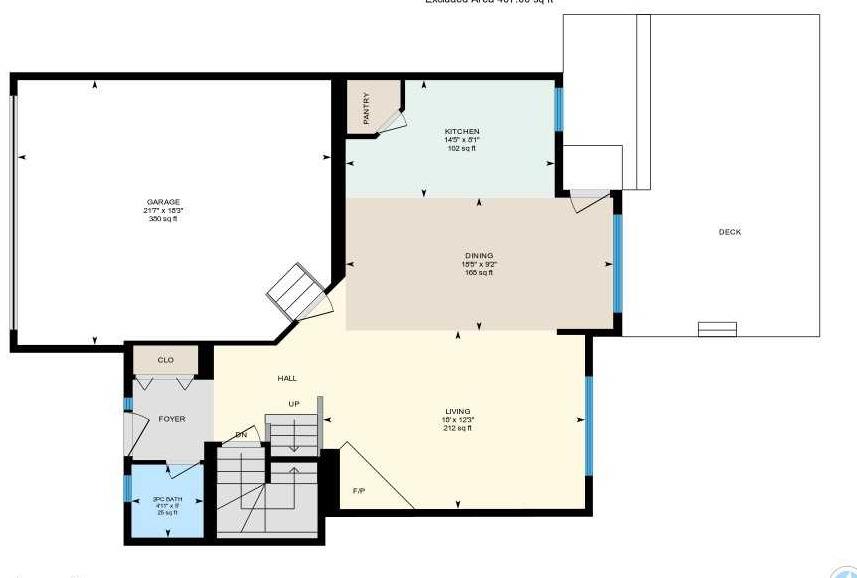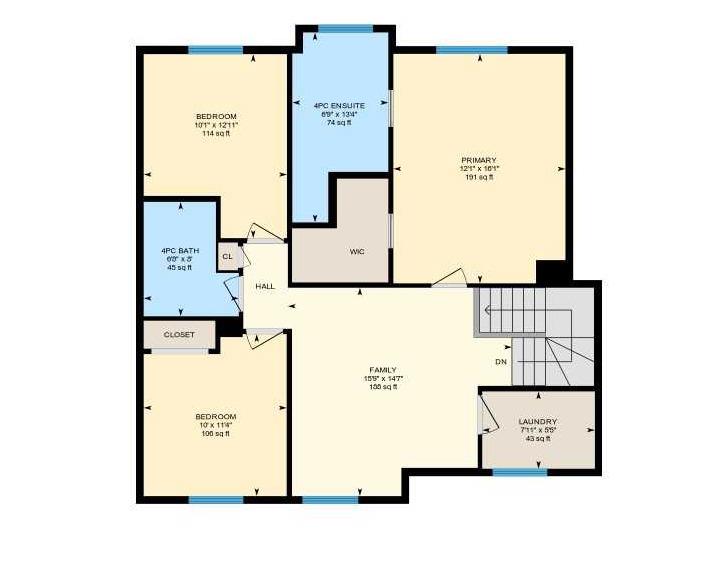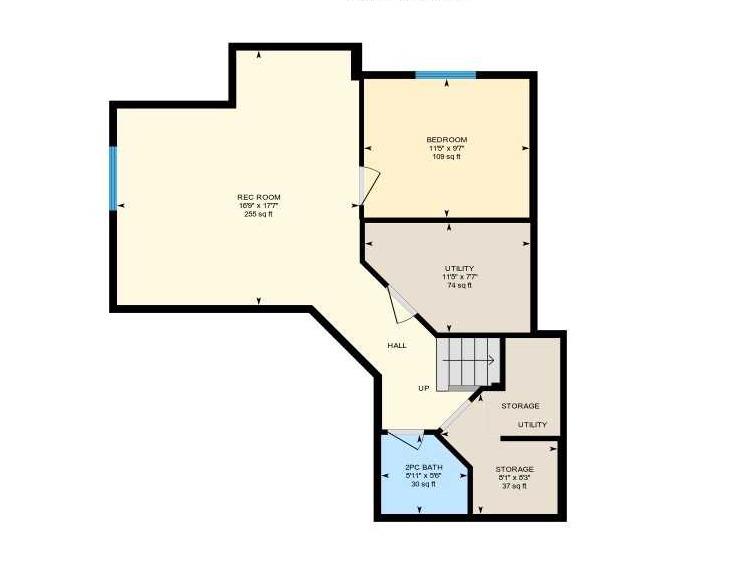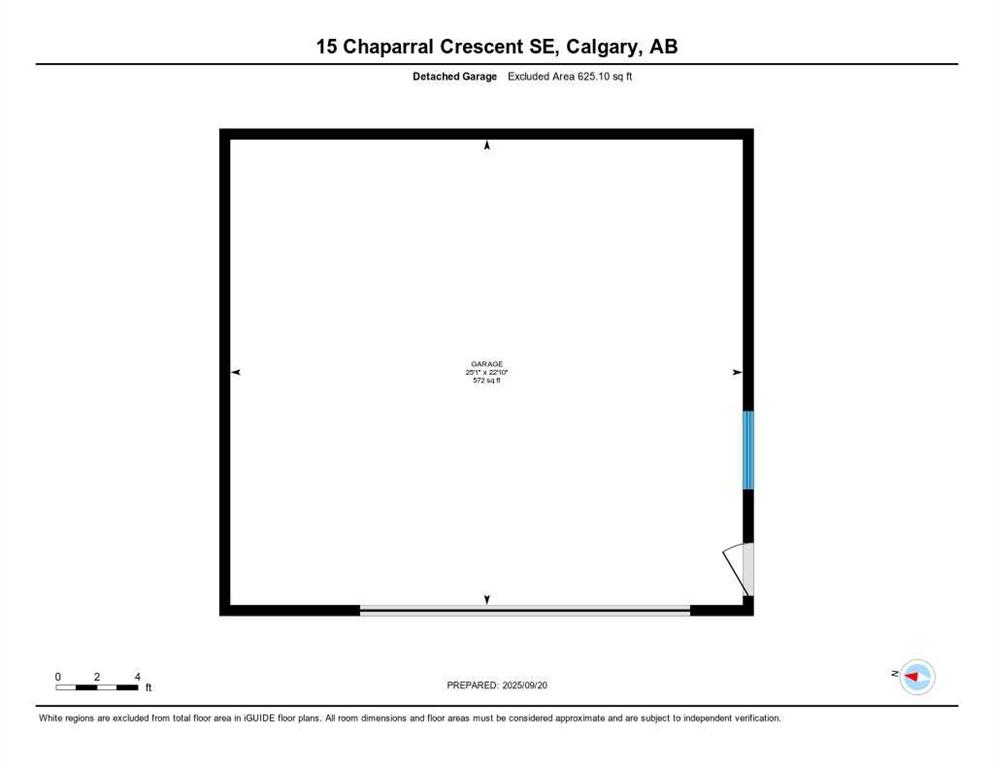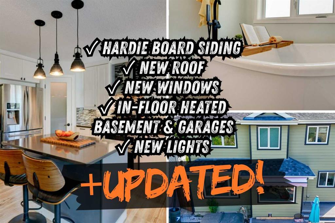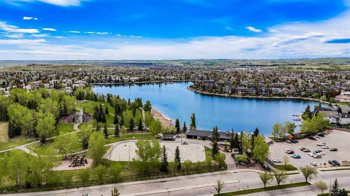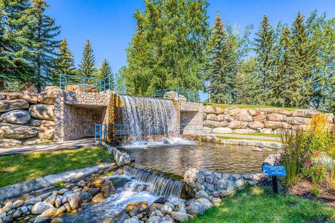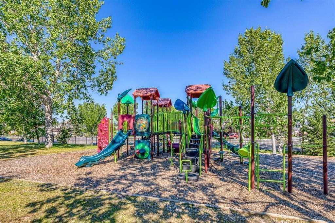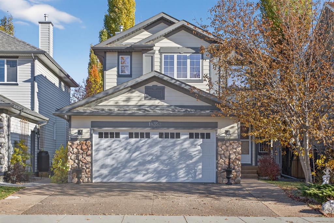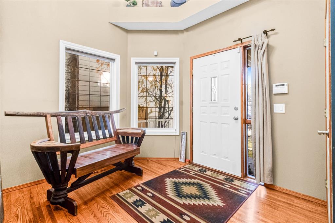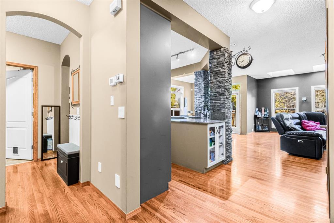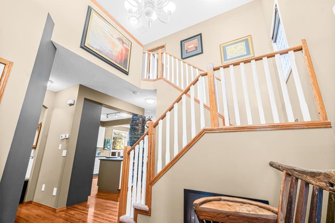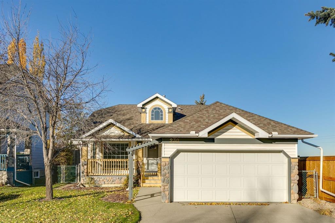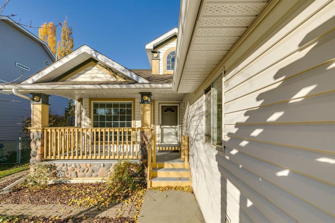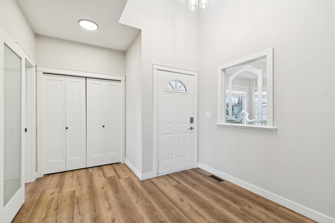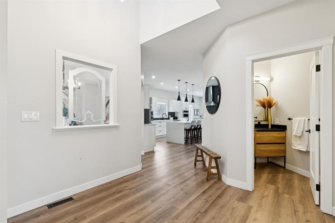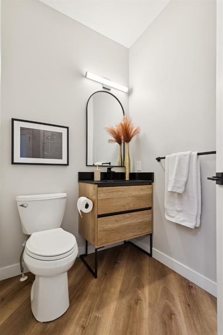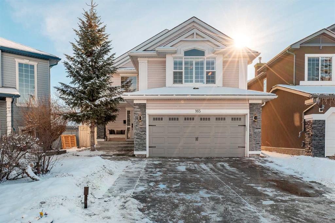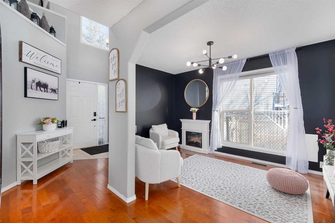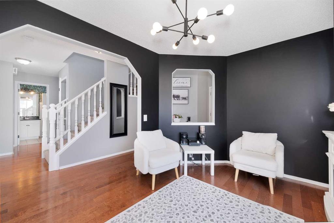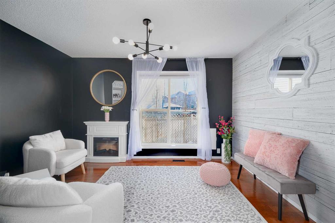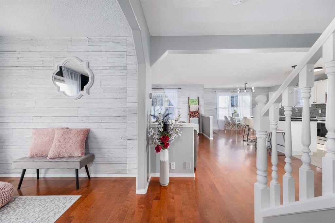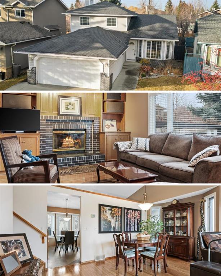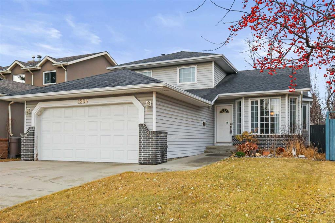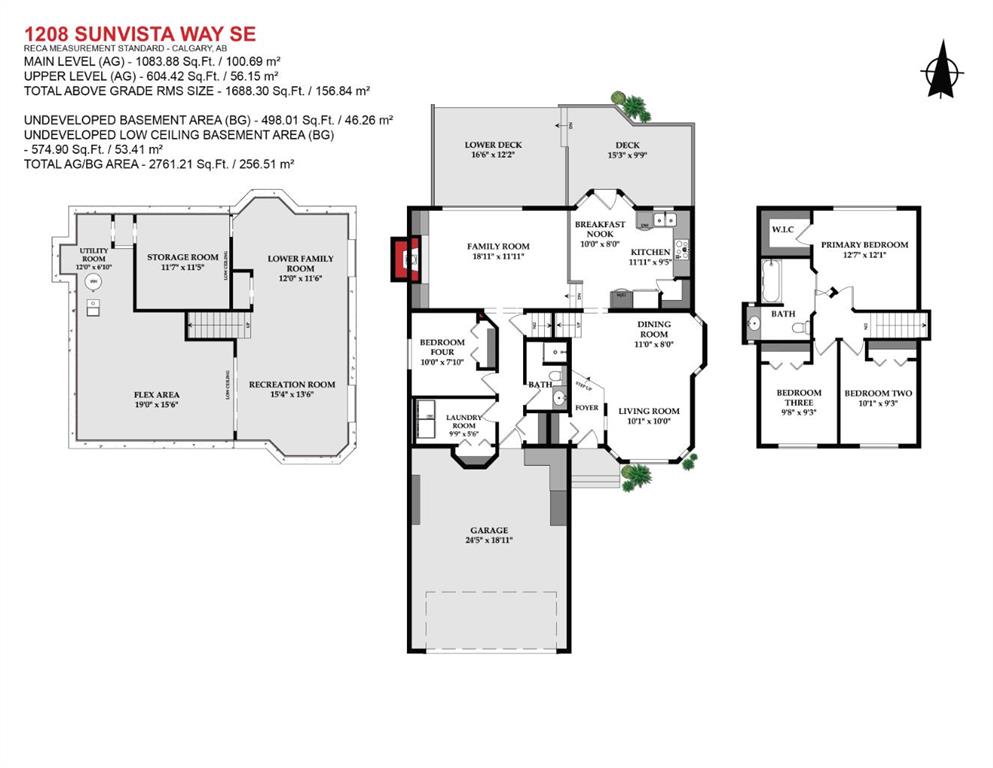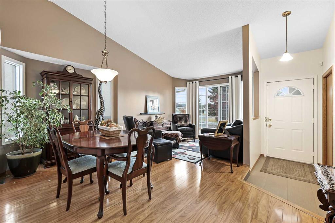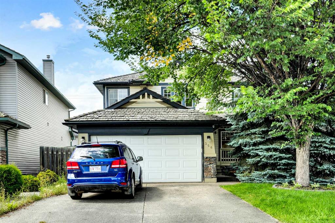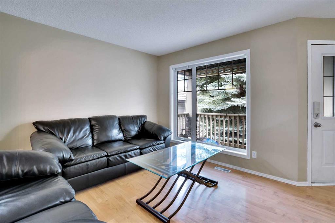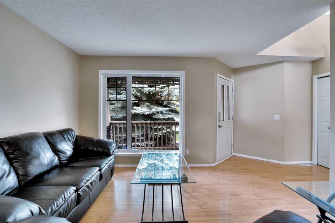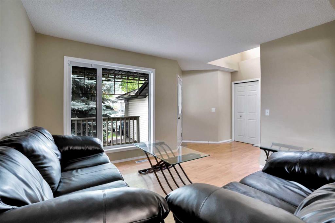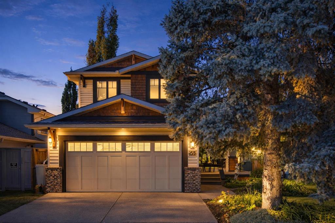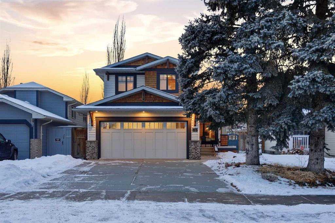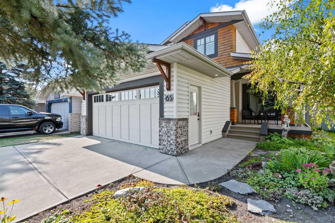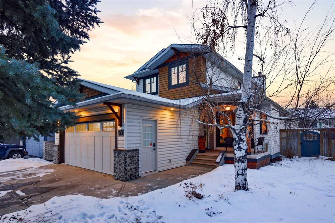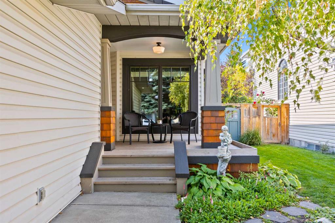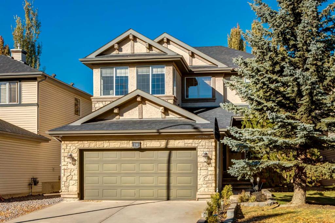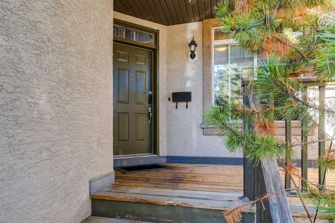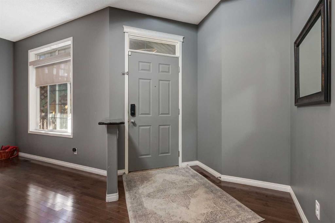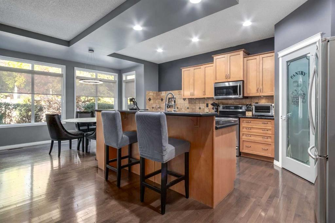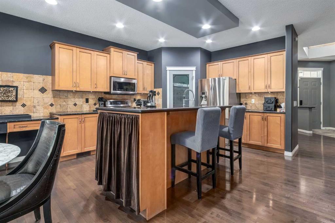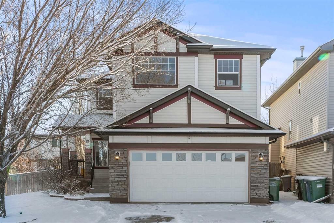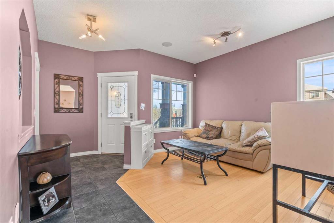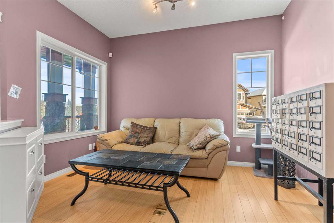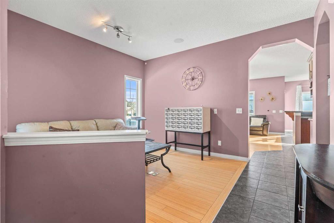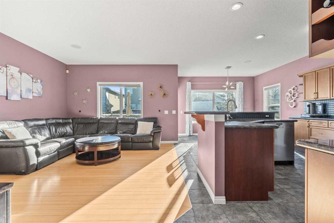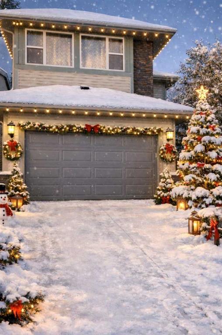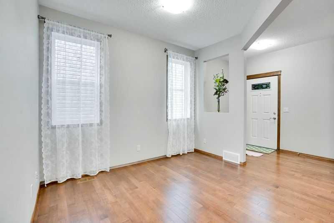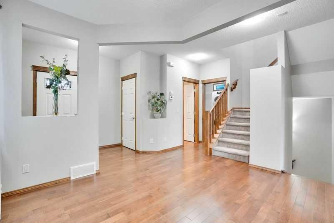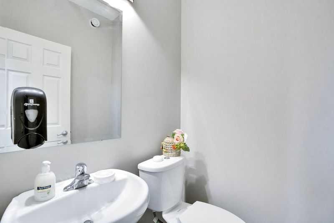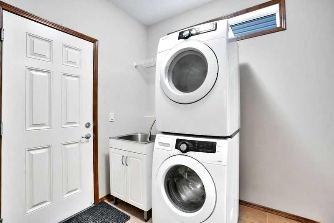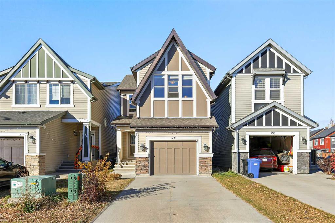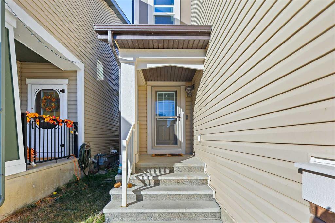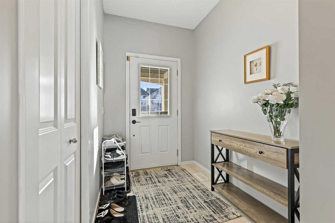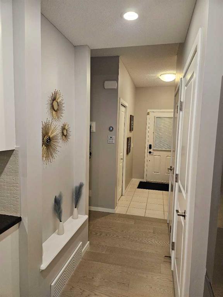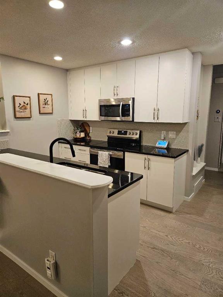15 Chaparral Crescent SE
Calgary T2X 3K7
MLS® Number: A2280399
$ 729,900
4
BEDROOMS
2 + 2
BATHROOMS
1,760
SQUARE FEET
1997
YEAR BUILT
**OPEN HOUSE - Sunday FEB 1, 2026 - 2PM - 4PM** Rare Lake Chaparral opportunity with TWO oversized heated double garages, one front attached and one rear detached. Over 2,450 sq ft of developed space, with major exterior upgrades already done: Hardie Board siding, New Roof, New windows and doors. In-floor heat in the basement and both garages plus A/C for summer comfort. Functional layout with open main floor, generous kitchen workspace with under-cabinet lighting and built-in microwave, corner gas fireplace, bonus room, upper laundry, 3 bedrooms up, flex room down and 4 total bathrooms. Sunny west-facing yard with composite deck and low-maintenance landscaping. Just one block to lake access and walking distance to two schools, parks and pathways, with quick access to shopping, Fish Creek, golf and transit. A standout for buyers who need rare, heated garage space to build, store, create, or run a home business, with year-round Lake Chaparral living at your doorstep.
| COMMUNITY | Chaparral |
| PROPERTY TYPE | Detached |
| BUILDING TYPE | House |
| STYLE | 2 Storey |
| YEAR BUILT | 1997 |
| SQUARE FOOTAGE | 1,760 |
| BEDROOMS | 4 |
| BATHROOMS | 4.00 |
| BASEMENT | Full |
| AMENITIES | |
| APPLIANCES | Central Air Conditioner, Dishwasher, Dryer, Electric Stove, Garburator, Microwave, Range Hood, Refrigerator, Washer, Window Coverings |
| COOLING | Central Air |
| FIREPLACE | Family Room, Gas, Mantle, Raised Hearth, Stone |
| FLOORING | Vinyl Plank |
| HEATING | In Floor, Forced Air |
| LAUNDRY | Laundry Room, Upper Level |
| LOT FEATURES | Back Lane, Back Yard, Corner Lot, Front Yard, Landscaped, Private |
| PARKING | 220 Volt Wiring, Additional Parking, Alley Access, Concrete Driveway, Double Garage Attached, Double Garage Detached, Garage Door Opener, Garage Faces Front, Garage Faces Side, Heated Garage, Insulated, Oversized, Paved, See Remarks |
| RESTRICTIONS | None Known |
| ROOF | Asphalt Shingle |
| TITLE | Fee Simple |
| BROKER | Real Broker |
| ROOMS | DIMENSIONS (m) | LEVEL |
|---|---|---|
| 2pc Bathroom | 5`11" x 5`6" | Basement |
| Bedroom | 11`5" x 9`7" | Basement |
| Game Room | 16`9" x 17`7" | Basement |
| Great Room | 12`3" x 18`0" | Main |
| 2pc Bathroom | Main | |
| Bedroom - Primary | 12`1" x 16`1" | Second |
| Bedroom | 10`0" x 11`4" | Second |
| Bedroom | 10`1" x 12`11" | Second |
| 4pc Ensuite bath | Second | |
| Bonus Room | 15`9" x 14`7" | Second |
| 4pc Bathroom | Second | |
| Laundry | 7`11" x 5`5" | Second |

