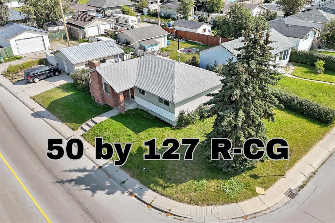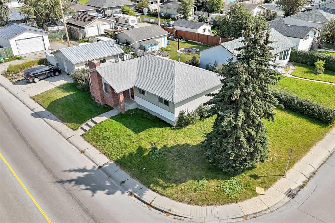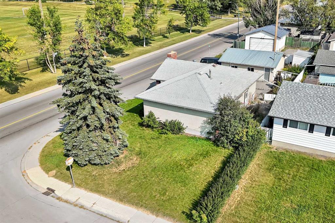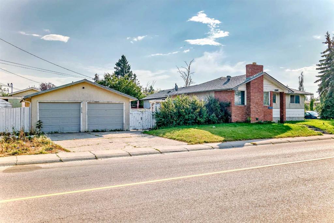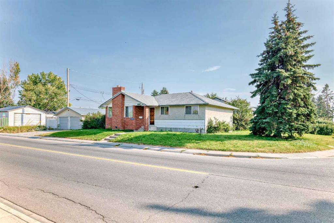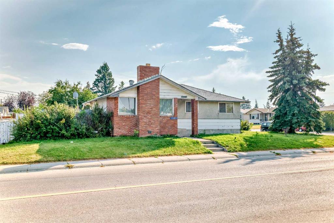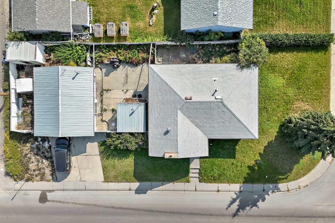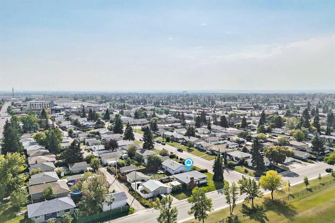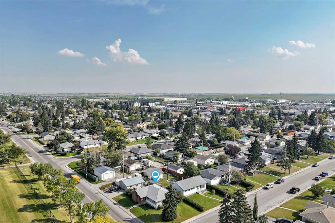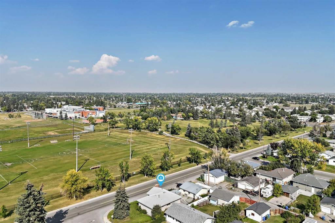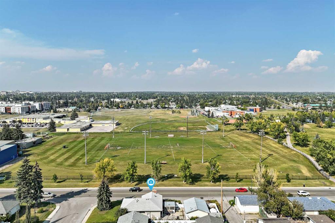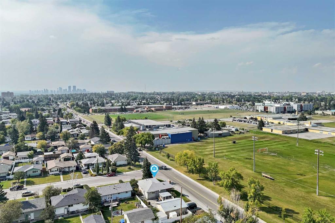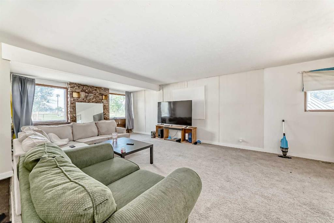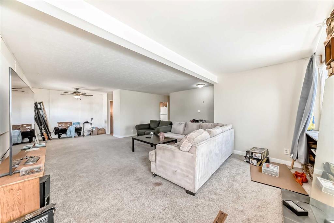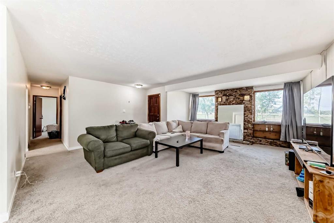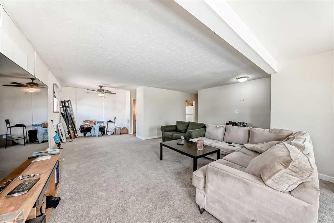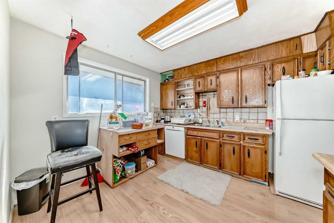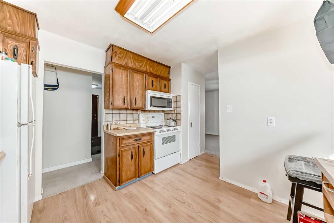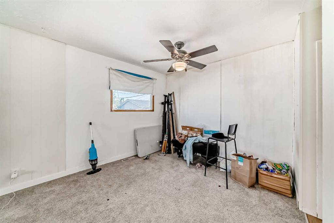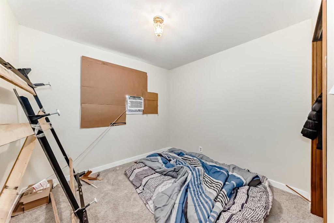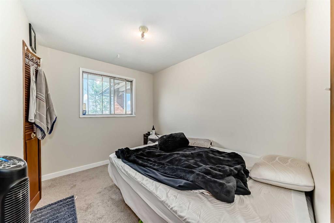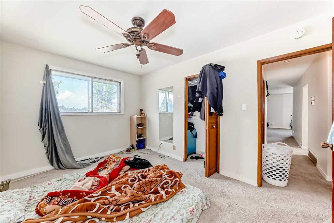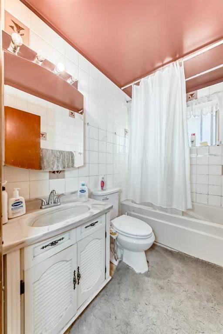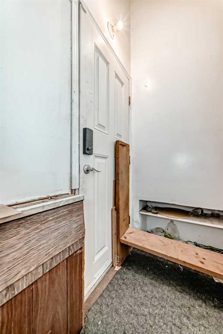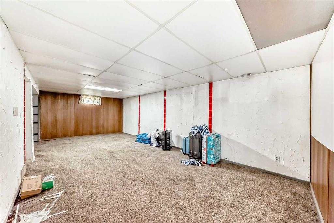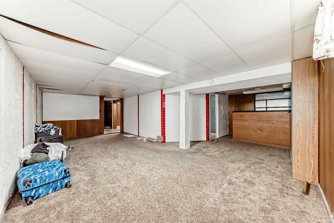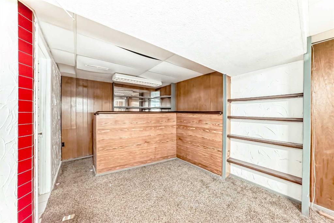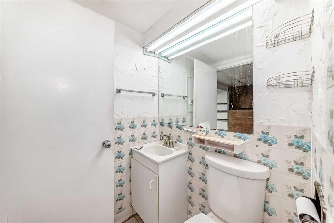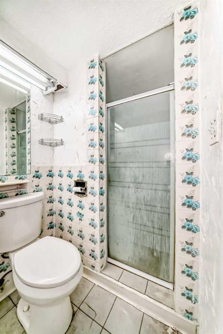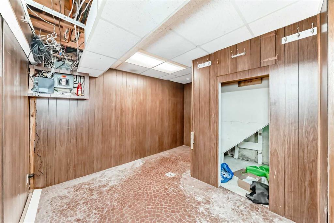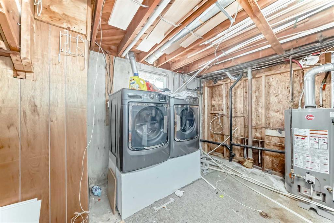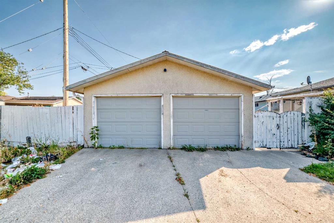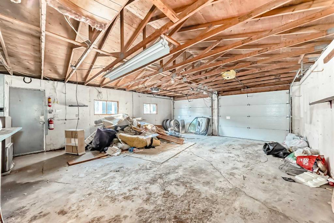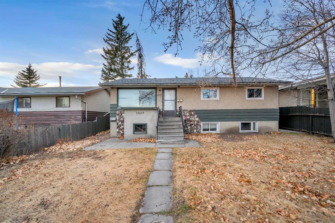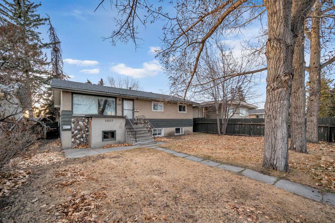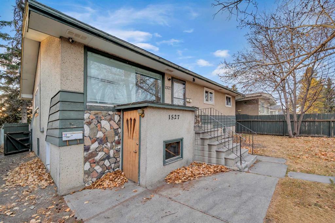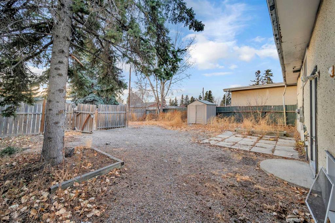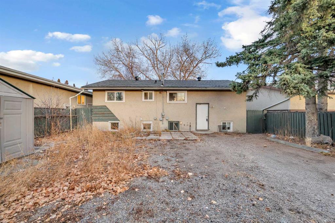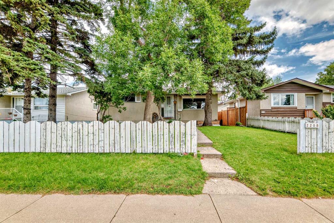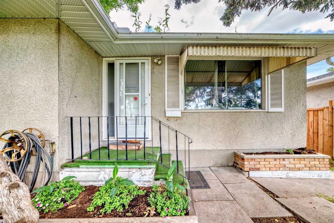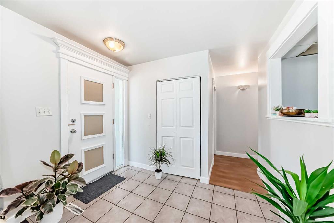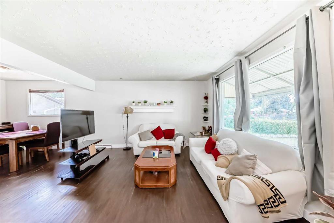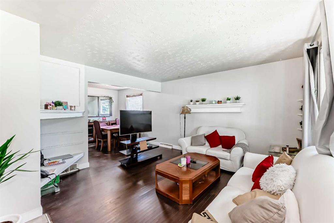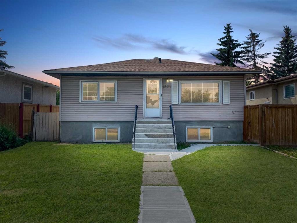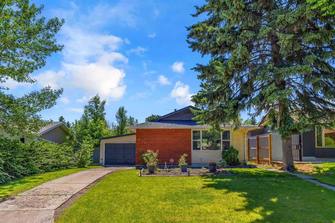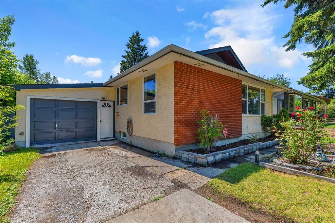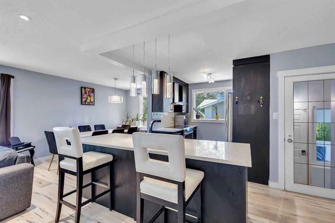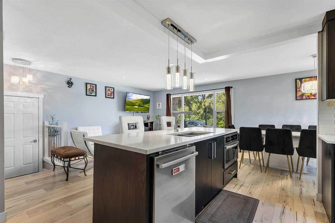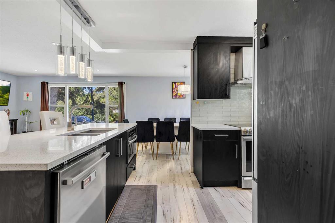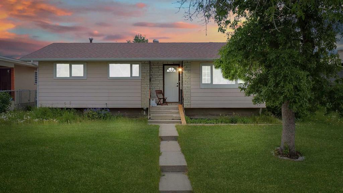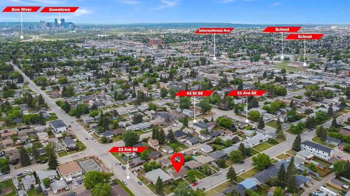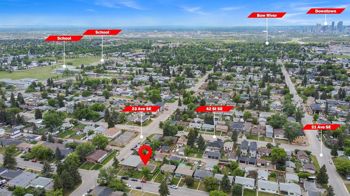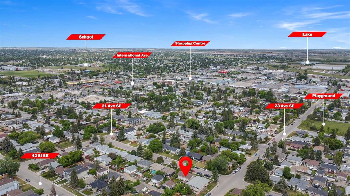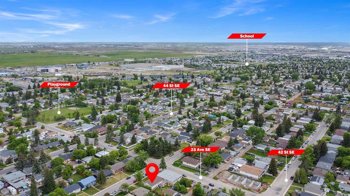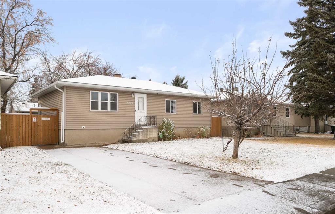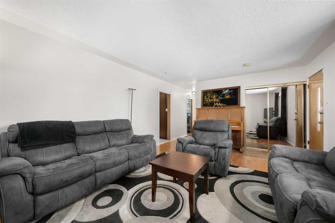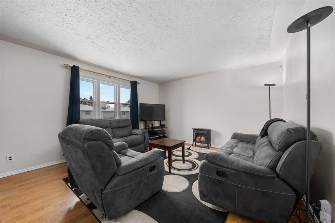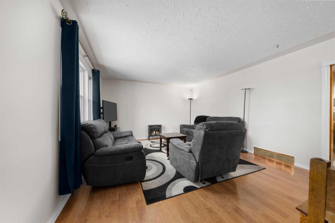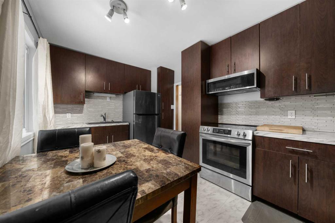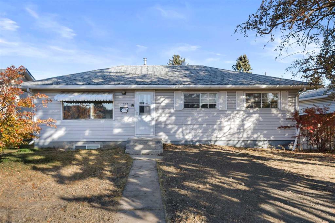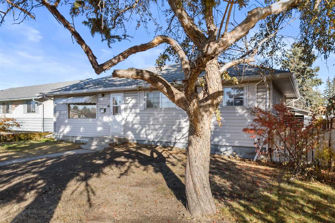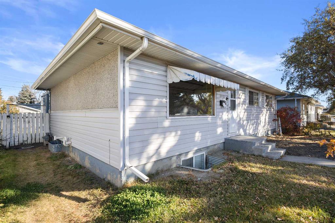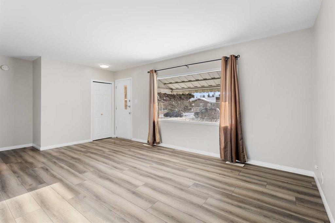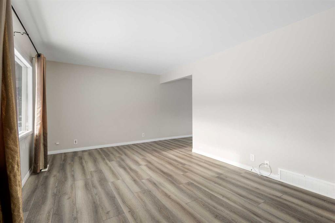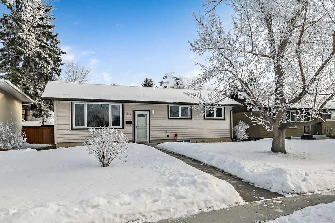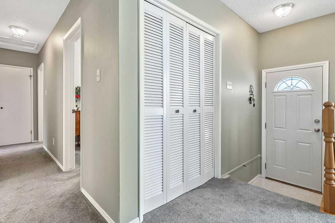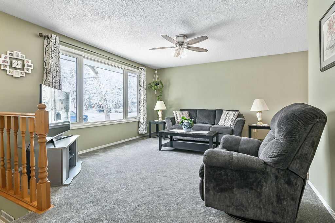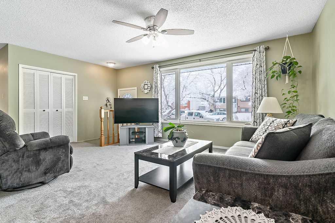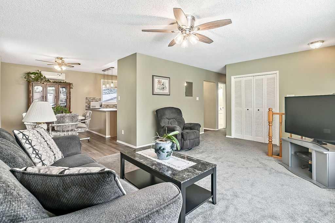1502 49 Street SE
Calgary T2A1S2
MLS® Number: A2277141
$ 569,000
4
BEDROOMS
2 + 0
BATHROOMS
1,149
SQUARE FEET
1960
YEAR BUILT
50 by 127 R-CG CORNER LOT / FACING FOREST LAWN ATHLETIC PARK / DEVELOPMENT OPPURTUNITY - 4 PLEX WITH LEGAL SUITE. Whether you are an investor, developer or looking for a house to live, this property is perfect match for everyone. Conveniently located across the street of Bob Bahan Aquatic centre and multiple schools nearby, it is unbeatable location. Easy access to 17 avenue and downtown makes this place more attractive to live or invest. This well maintained bungalow offers big living area, 3 bedrooms, 1 Bathroom upstairs and a fully developed basement with 1 bedroom, 1 bathroom and rec space. Hot water tank and furnace are recently updated. Extended double garage and driveway offers more parking spaces. This lot is zoned R-CG so, you can build 4-plex with 4 legal suites in each unit ( subject to city approval). This property has lot of potential, so book your showing today to make it yours!
| COMMUNITY | Forest Lawn |
| PROPERTY TYPE | Detached |
| BUILDING TYPE | House |
| STYLE | Bungalow |
| YEAR BUILT | 1960 |
| SQUARE FOOTAGE | 1,149 |
| BEDROOMS | 4 |
| BATHROOMS | 2.00 |
| BASEMENT | Full |
| AMENITIES | |
| APPLIANCES | Refrigerator, Stove(s), Washer/Dryer |
| COOLING | None |
| FIREPLACE | Wood Burning |
| FLOORING | Carpet, Laminate |
| HEATING | Forced Air |
| LAUNDRY | In Unit |
| LOT FEATURES | Corner Lot, Rectangular Lot, See Remarks |
| PARKING | Double Garage Detached |
| RESTRICTIONS | None Known |
| ROOF | Asphalt Shingle |
| TITLE | Fee Simple |
| BROKER | PREP Realty |
| ROOMS | DIMENSIONS (m) | LEVEL |
|---|---|---|
| Bedroom | 11`9" x 10`7" | Basement |
| Family Room | 24`11" x 11`9" | Basement |
| Flex Space | 9`0" x 12`6" | Basement |
| 3pc Bathroom | 4`8" x 7`3" | Basement |
| Entrance | 10`7" x 4`7" | Main |
| Living Room | 14`1" x 20`10" | Main |
| Dining Room | 9`11" x 8`1" | Main |
| Kitchen With Eating Area | 10`4" x 11`4" | Main |
| Bedroom | 10`2" x 8`0" | Main |
| Bedroom - Primary | 9`6" x 13`6" | Main |
| Bedroom | 9`6" x 11`4" | Main |
| 4pc Bathroom | 4`11" x 7`7" | Main |

