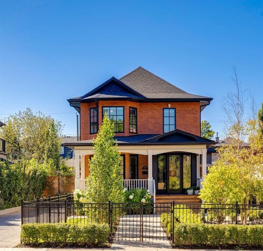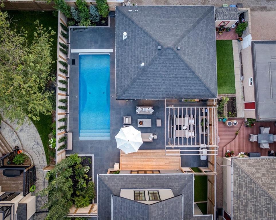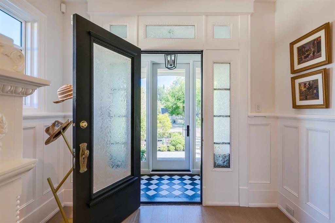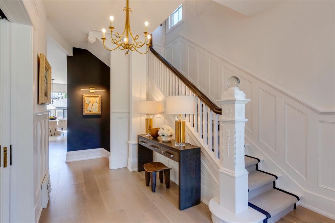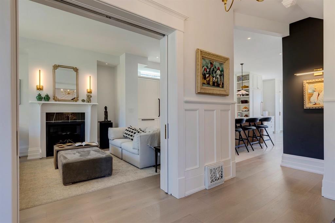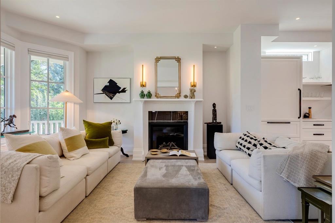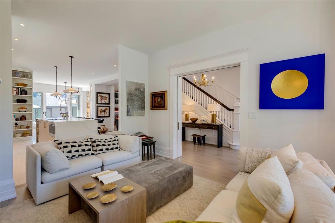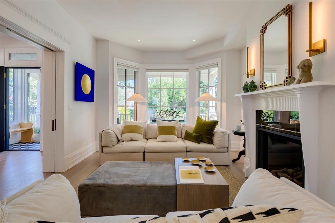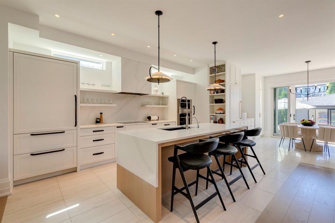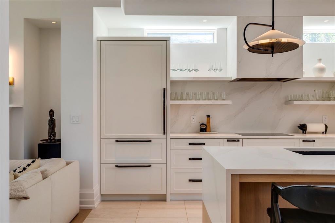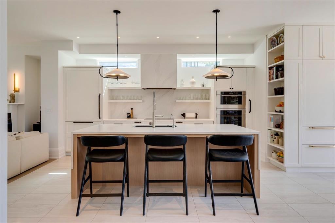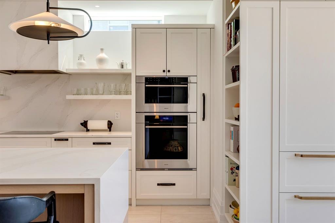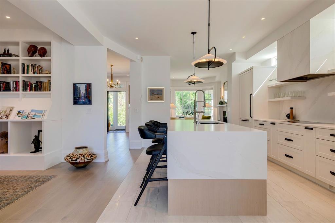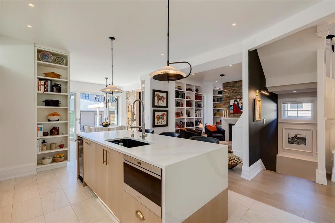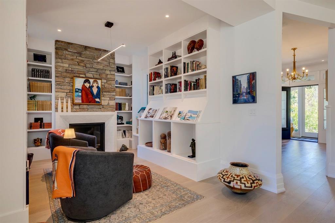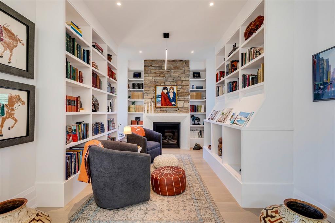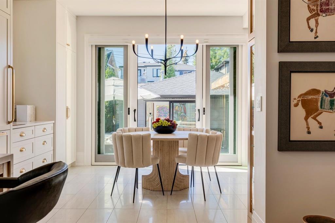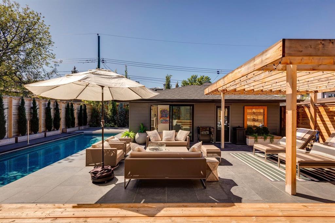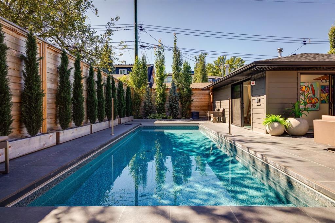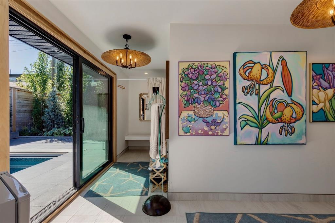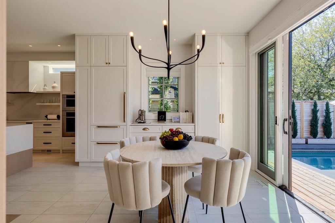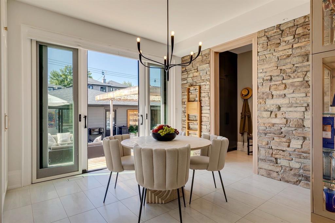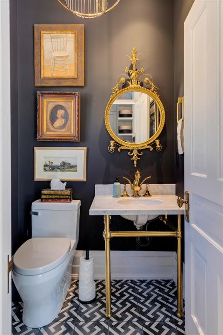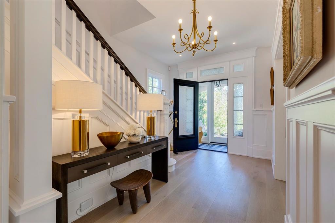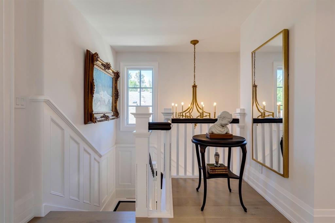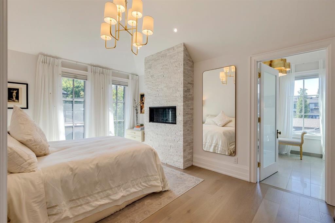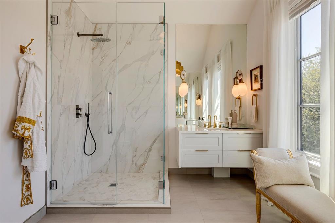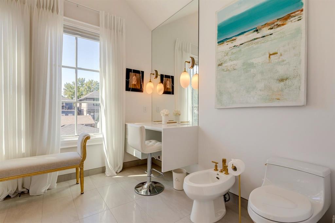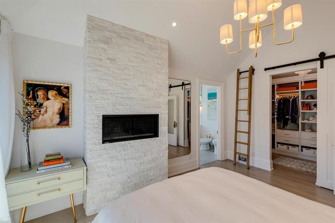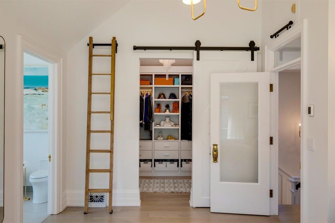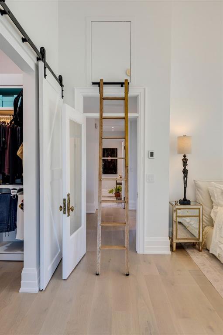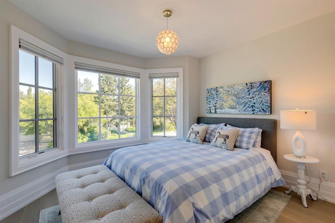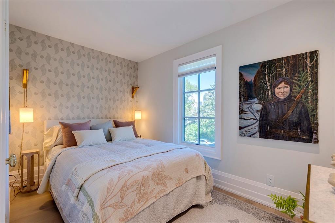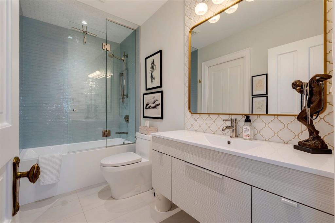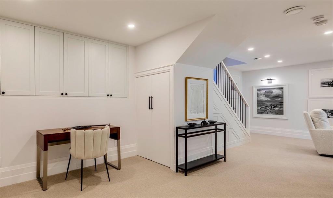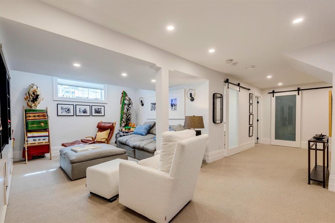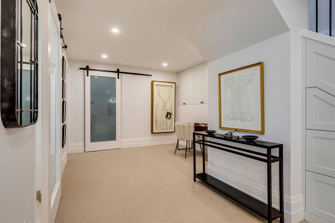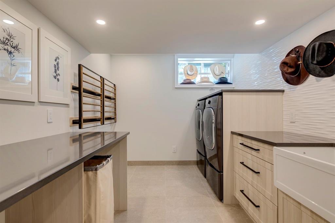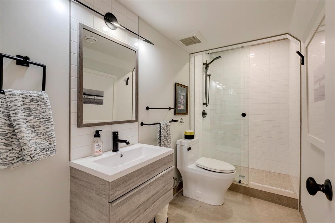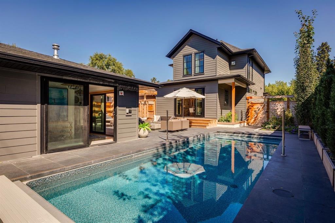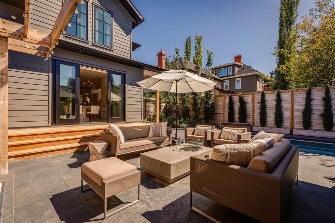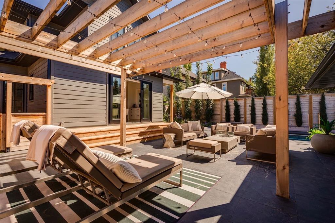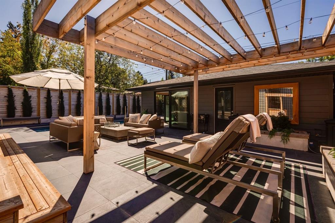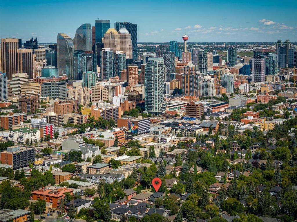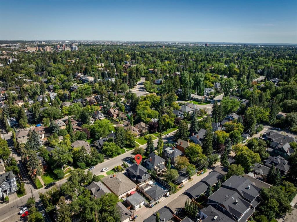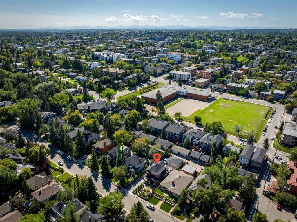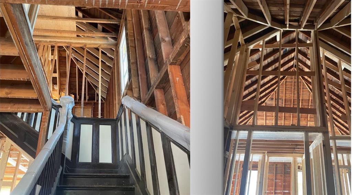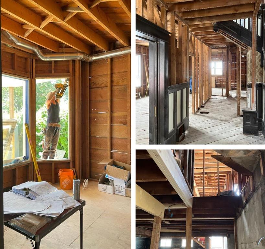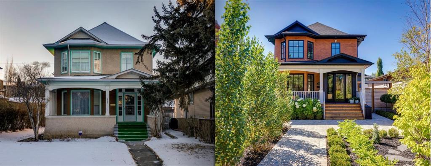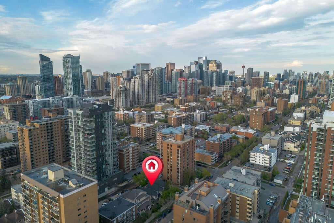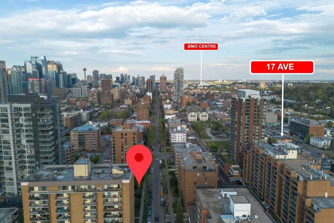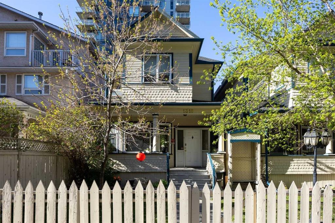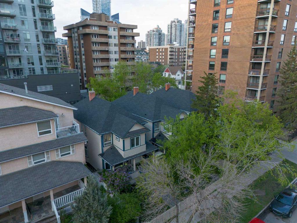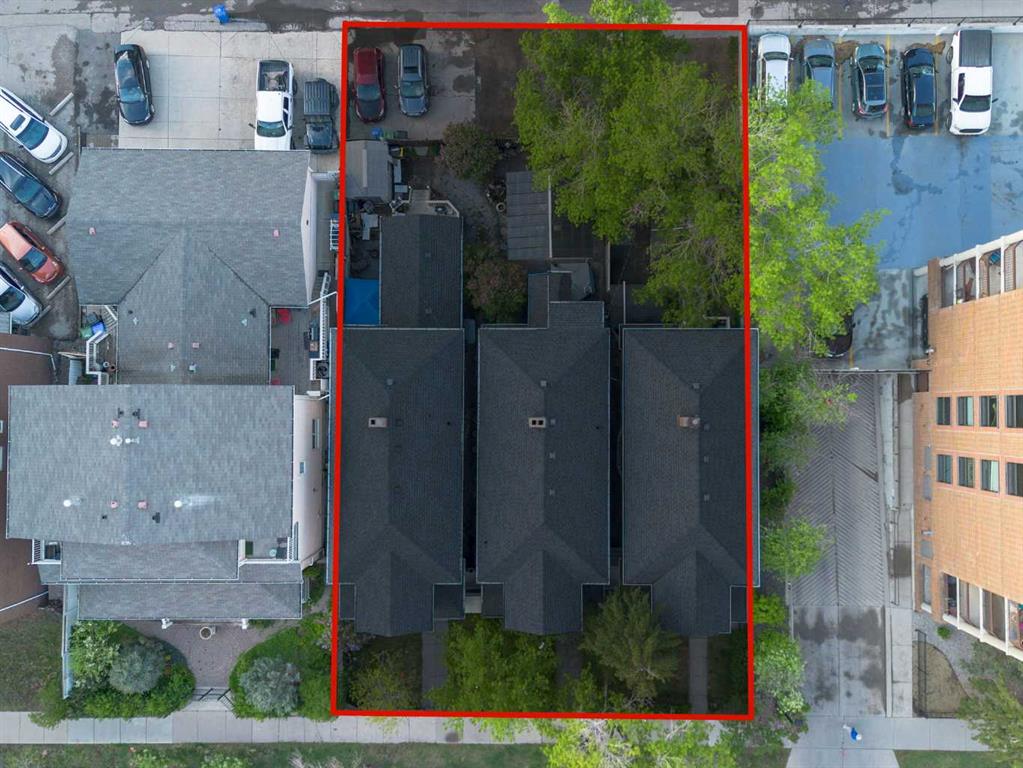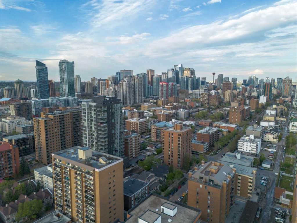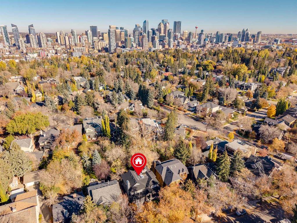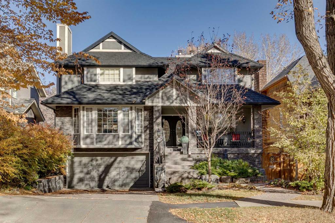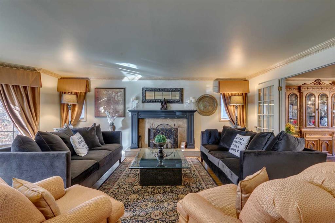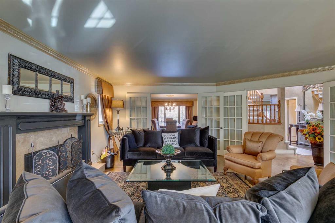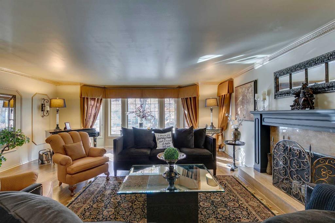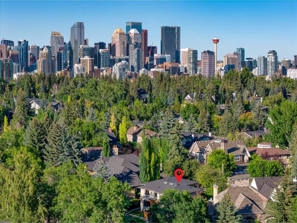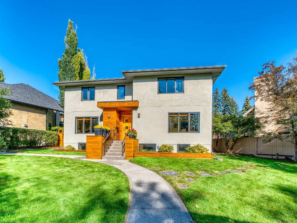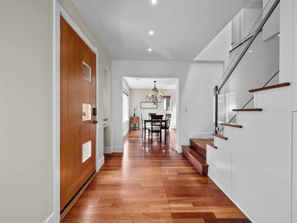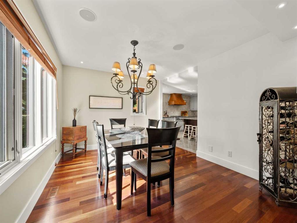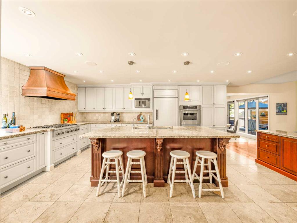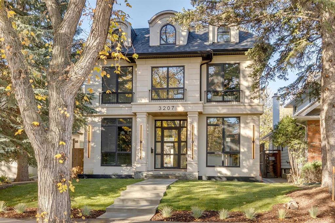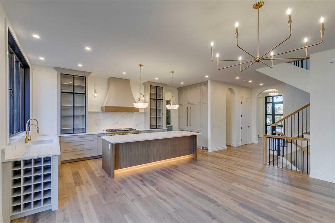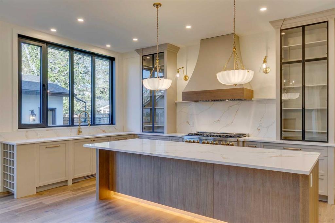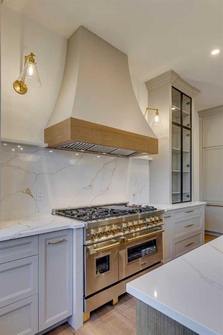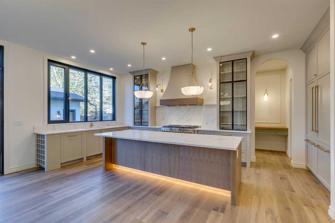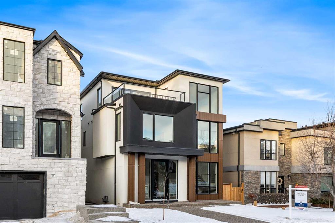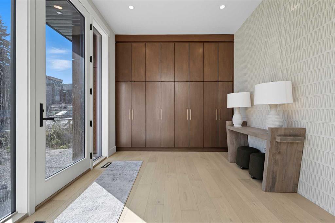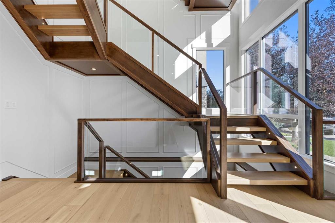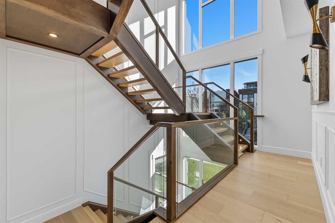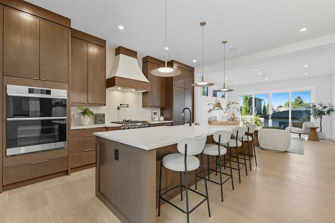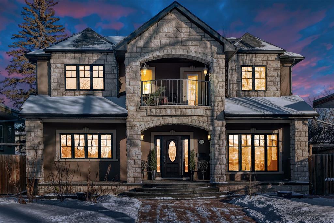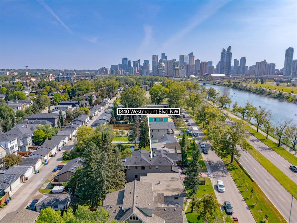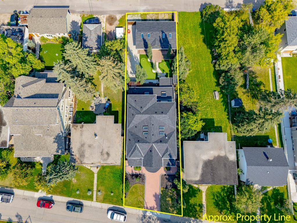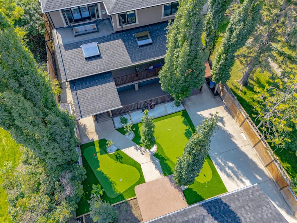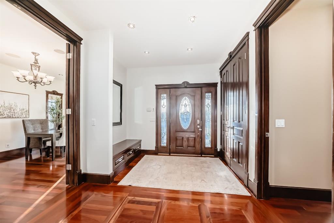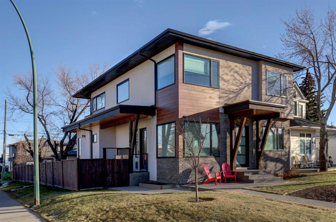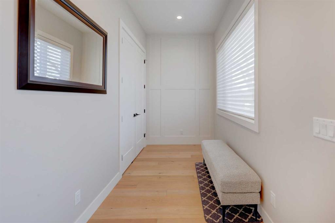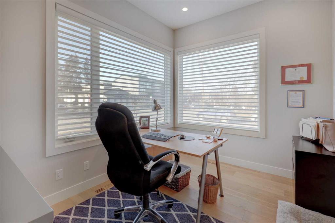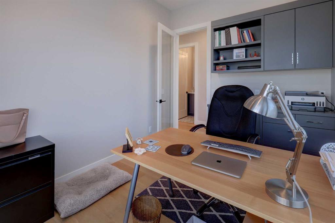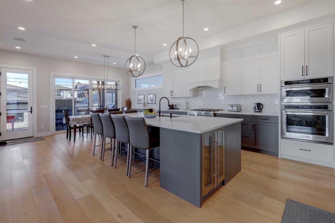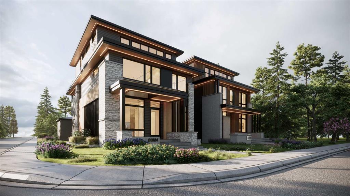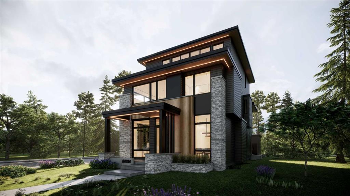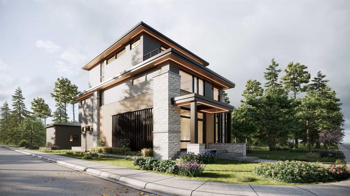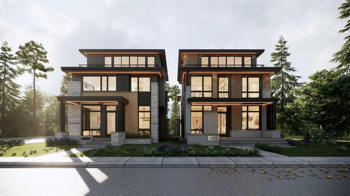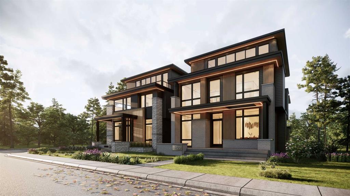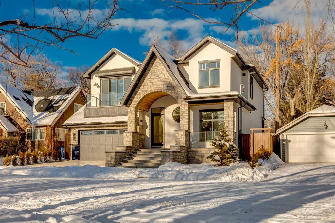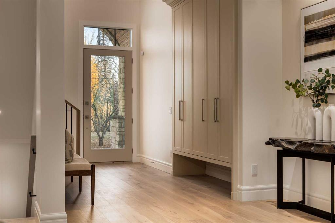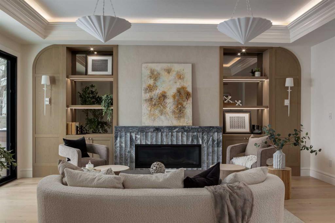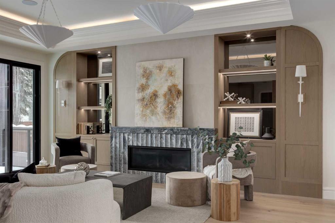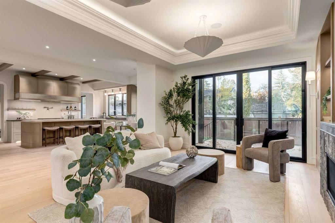1927 12 Street SW
Calgary T2T 3N3
MLS® Number: A2278829
$ 2,800,000
3
BEDROOMS
3 + 1
BATHROOMS
1,975
SQUARE FEET
1912
YEAR BUILT
Welcome to The Culver House, a rare piece of Calgary’s history, originally built in 1912 by Annie Culver, who purchased the land in 1909. At a time when few women owned property, Annie’s achievement made her one of Calgary’s earliest female architectural visionaries. Over the last 113 years, this home has had only three female owners, each committed to its preservation. In 2022, when the property was at risk of demolition—its 50’ x 130’ lot making it a prime target for redevelopment—the current owner stepped in and spared no expense in a complete restoration and rebuild. Every element was carefully considered, blending heritage character with modern luxury for a truly one-of-a-kind residence. Low maintenance and perfectly created for a lock and leave lifestyle this 2,896 sq ft fully developed home is ideal for those who want condominium living and amenities without being attached to others and the Upper Mount Royal address without the upkeep of a 5000 sq ft sprawling estate. Inside, you’ll find three bedrooms, including a luxurious primary retreat with spa-inspired ensuite, oversized walk-in closet with illuminated rods, and additional attic storage. The main floor showcases elegant living and dining spaces with two fireplaces, a custom Denca kitchen with Sub-Zero, Wolf, and Asko appliances, and restored original details including solid wood doors, brass hardware, and the grand staircase. All major systems have been replaced: new foundation with weeping tile and sump, full spray-foam insulation, complete asbestos removal, exterior siding, Pella architectural windows, roof, flooring, walls, all-new plumbing and sewage lines, high-efficiency furnace with central A/C, steam humidifier and ventilation, tankless hot water, new electrical, and a fully integrated Lutron RadioRA 3 Smart Lighting System. Security and comfort are ensured with monitored cameras, keyed gated access, and a whole-home leak detection system with automatic shutoff. The exterior grounds, with a west facing backyard, has been professionally regraded and landscaped, featuring a hand-laid brick courtyard, perennial gardens designed for three-season blooming, and a custom heated saltwater pool with an autocover, complemented by a pool house. The heated oversized double garage, finished by Garage Living with cabinetry and epoxy flooring and EV charging stations. As well as a side driveway that fits four additional cars. This is a rare opportunity to own a piece of Calgary’s history—rescued from demolition, rebuilt for the next century, and reimagined as an exclusive, turnkey, lock-and-leave retreat in the city’s most prestigious community.
| COMMUNITY | Upper Mount Royal |
| PROPERTY TYPE | Detached |
| BUILDING TYPE | House |
| STYLE | 2 Storey |
| YEAR BUILT | 1912 |
| SQUARE FOOTAGE | 1,975 |
| BEDROOMS | 3 |
| BATHROOMS | 4.00 |
| BASEMENT | Full |
| AMENITIES | |
| APPLIANCES | Built-In Freezer, Built-In Refrigerator, Central Air Conditioner, Dishwasher, Double Oven, Dryer, Garage Control(s), Humidifier, Induction Cooktop, Instant Hot Water, Microwave, Oven-Built-In, Range Hood, Tankless Water Heater, Trash Compactor, Washer, Washer/Dryer Stacked, Window Coverings |
| COOLING | Central Air, ENERGY STAR Qualified Equipment |
| FIREPLACE | Blower Fan, Gas, Great Room, Insert, Library, Marble, Primary Bedroom |
| FLOORING | Carpet, Hardwood, Stone |
| HEATING | High Efficiency, In Floor, Electric, Fireplace(s), Forced Air, Humidity Control, Natural Gas |
| LAUNDRY | Laundry Room, Lower Level, Multiple Locations, Upper Level |
| LOT FEATURES | Back Lane, Back Yard, Dog Run Fenced In, Front Yard, Fruit Trees/Shrub(s), Garden, Gazebo, Landscaped, Low Maintenance Landscape, Other, Private, Rectangular Lot, See Remarks, Treed, Yard Lights |
| PARKING | Aggregate, Alley Access, Double Garage Detached, Driveway, Front Drive, Garage Door Opener, Garage Faces Rear, Heated Garage, In Garage Electric Vehicle Charging Station(s), Interlocking Driveway, Oversized, Parking Pad, Paved, Plug-In, Private Electric Vehicle Charging Station(s), Secured, Stall |
| RESTRICTIONS | None Known |
| ROOF | Asphalt Shingle |
| TITLE | Fee Simple |
| BROKER | REMAX Innovations |
| ROOMS | DIMENSIONS (m) | LEVEL |
|---|---|---|
| Family Room | 18`7" x 13`2" | Lower |
| 3pc Bathroom | Lower | |
| Storage | 9`6" x 9`10" | Lower |
| Laundry | 10`9" x 8`7" | Lower |
| Covered Porch | 24`0" x 8`0" | Main |
| Porch - Enclosed | 4`1" x 8`6" | Main |
| Foyer | 9`9" x 14`4" | Main |
| Living Room | 12`3" x 15`2" | Main |
| Kitchen | 14`5" x 17`0" | Main |
| Dining Room | 13`10" x 11`3" | Main |
| Library | 14`5" x 10`5" | Main |
| 2pc Bathroom | Main | |
| Bedroom - Primary | 15`9" x 11`10" | Second |
| 5pc Ensuite bath | Second | |
| Walk-In Closet | 7`2" x 10`4" | Second |
| Bedroom | 11`1" x 10`7" | Second |
| Bedroom | 11`10" x 7`9" | Second |
| 4pc Bathroom | Second | |
| Attic (Finished) | 12`3" x 11`6" | Third |

