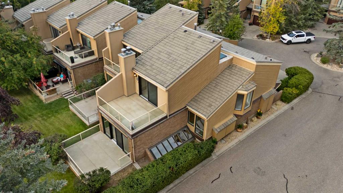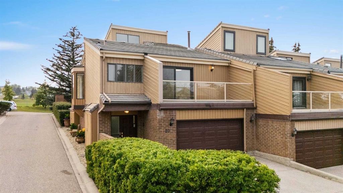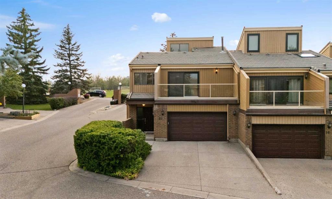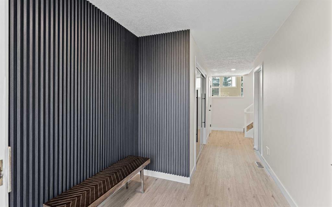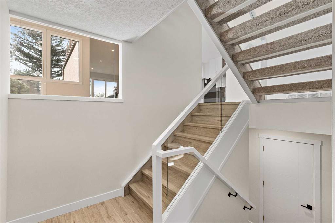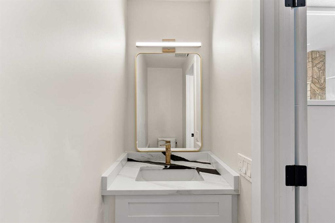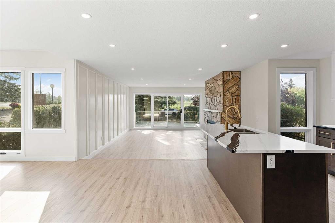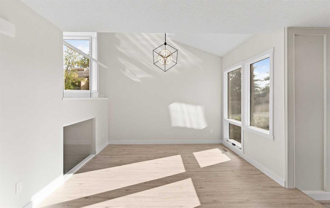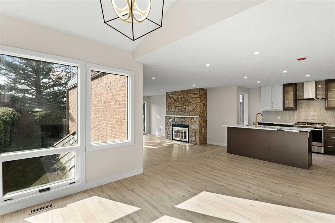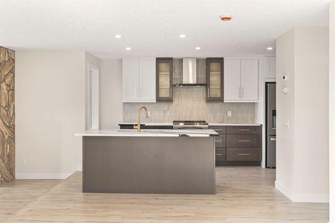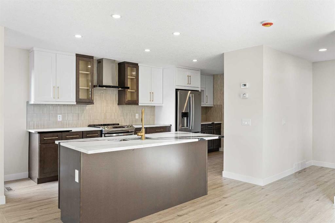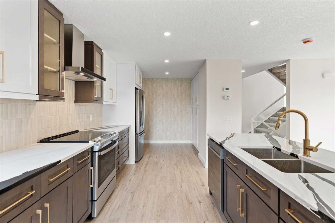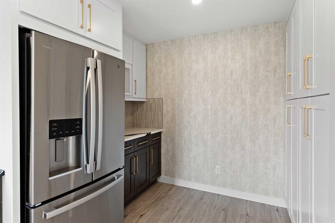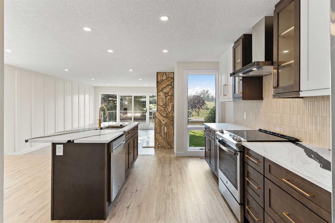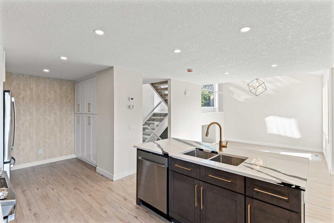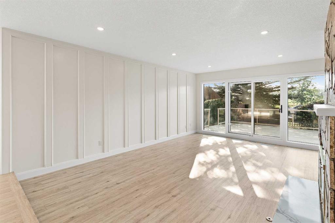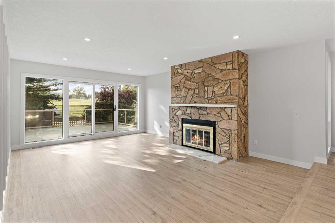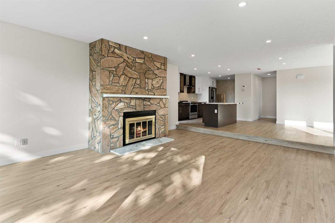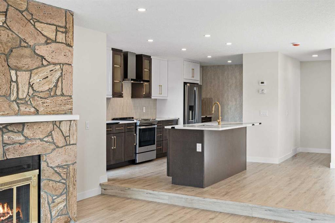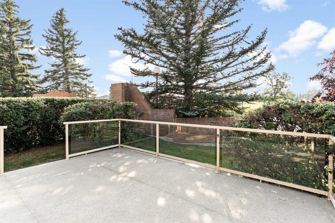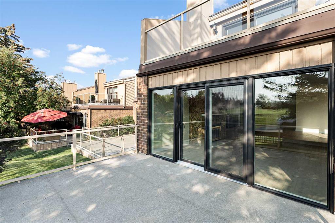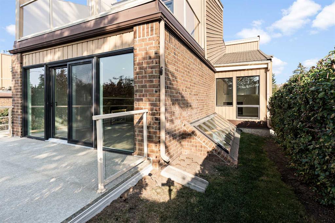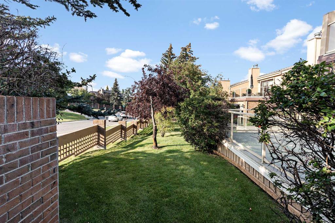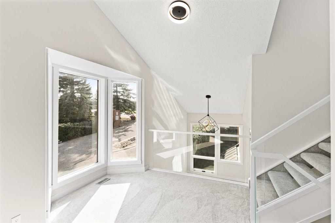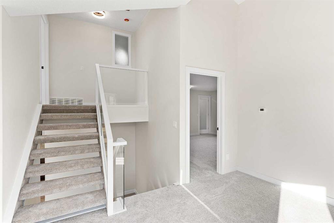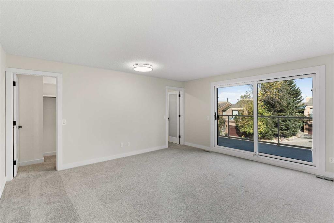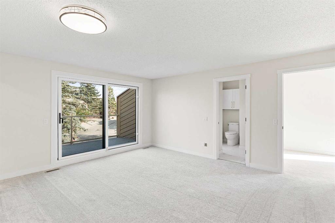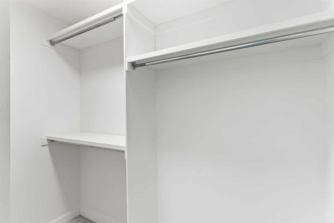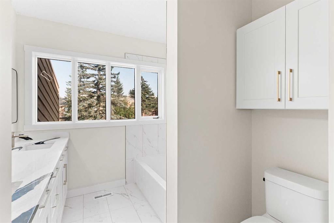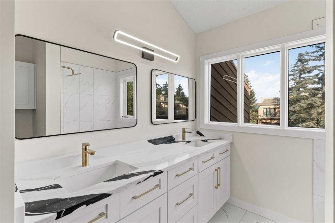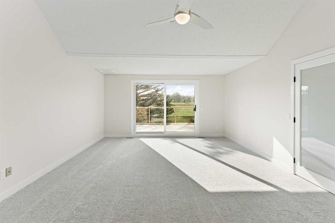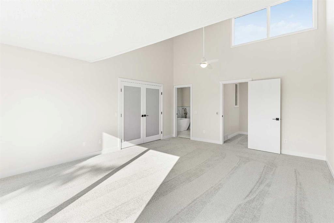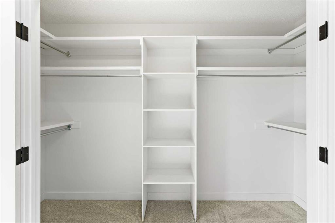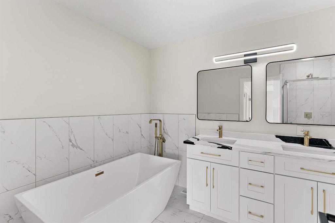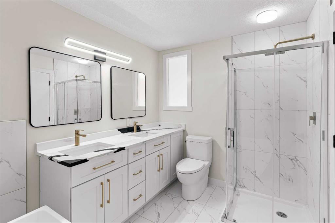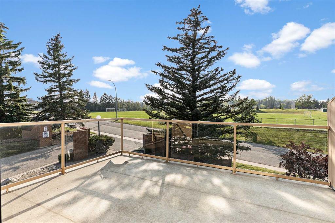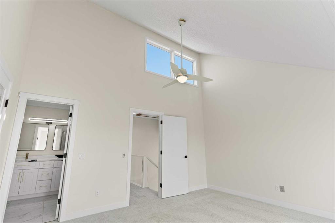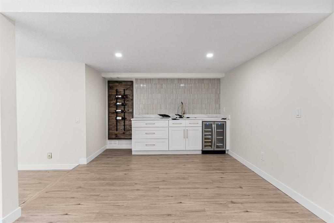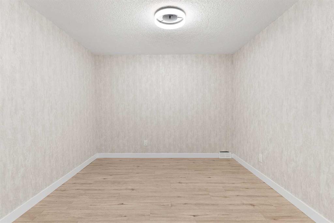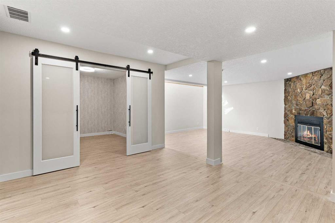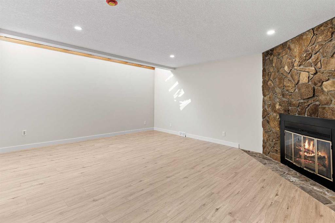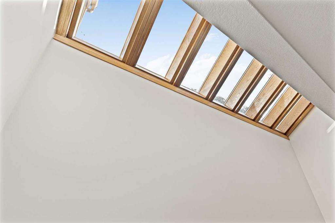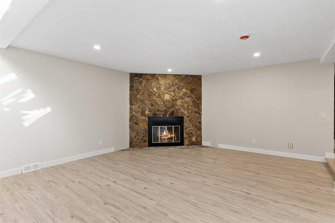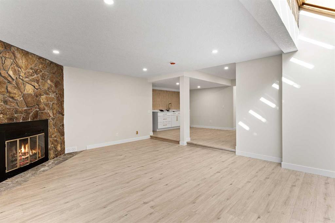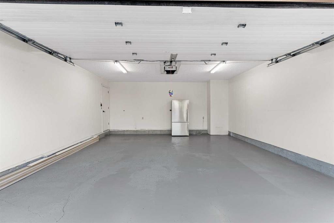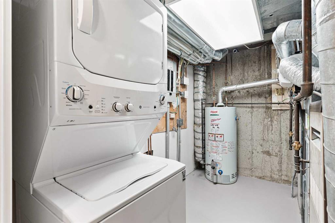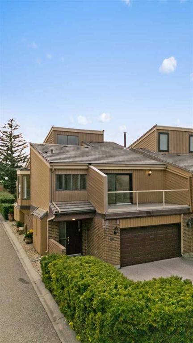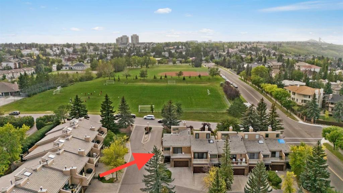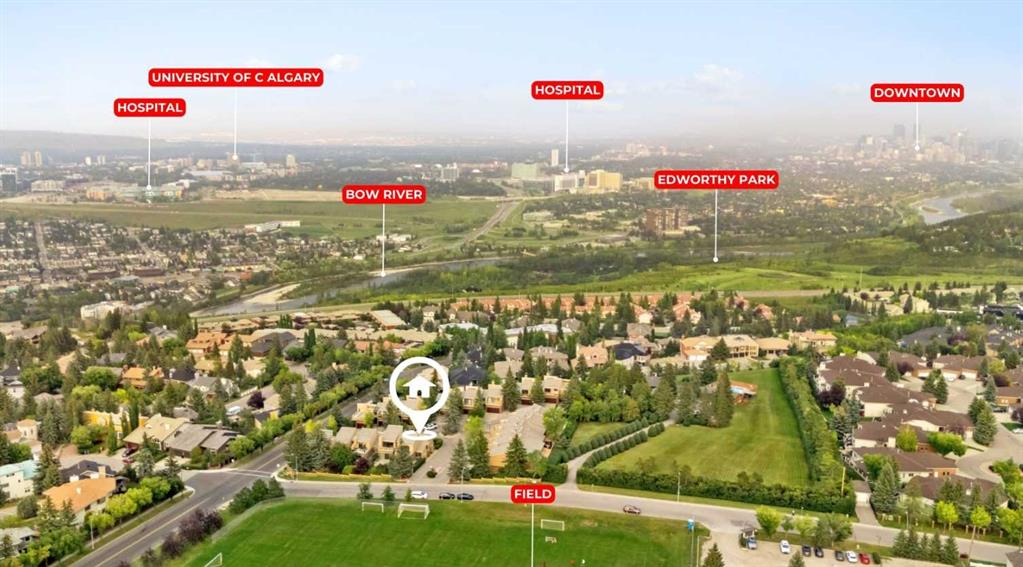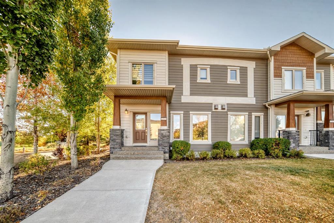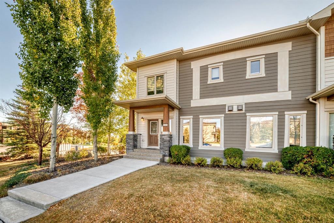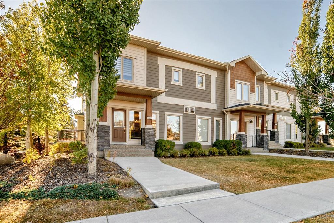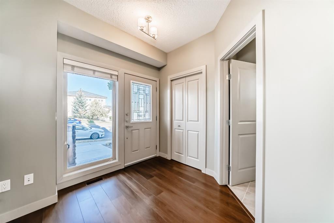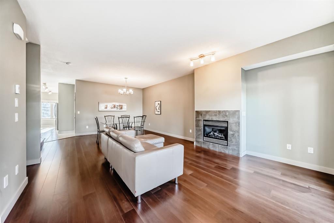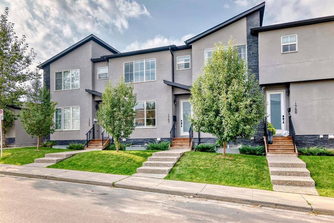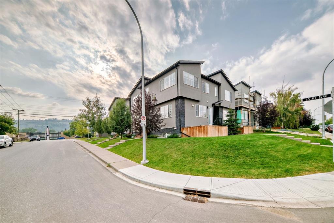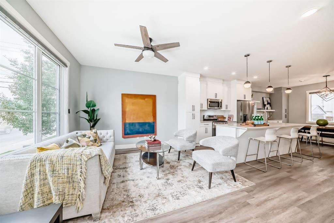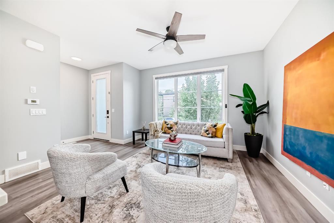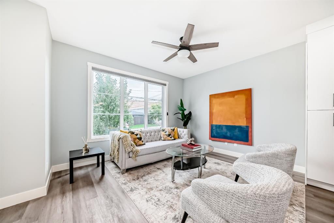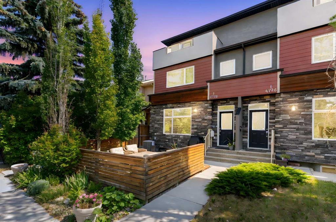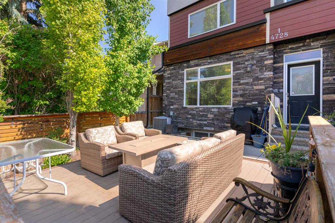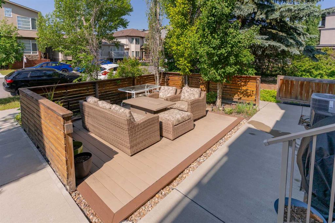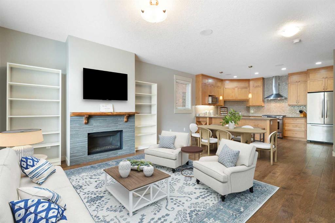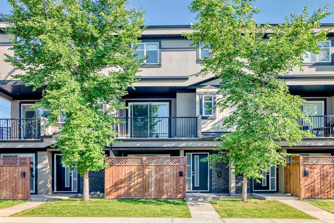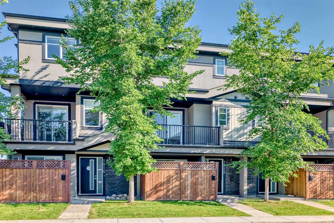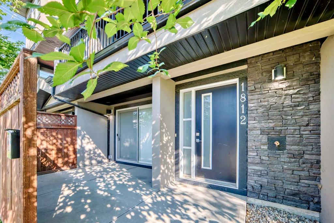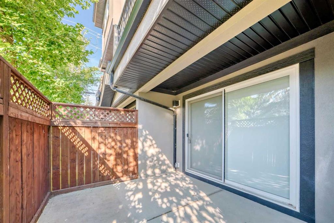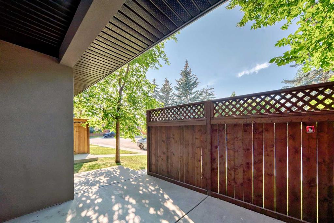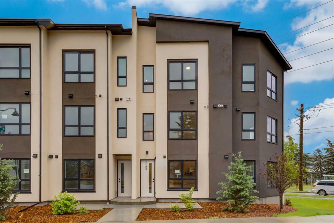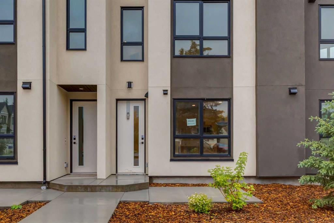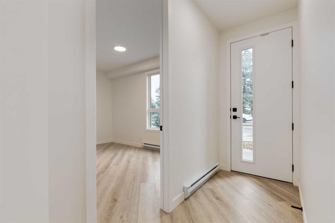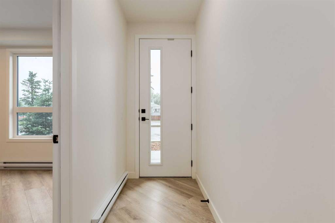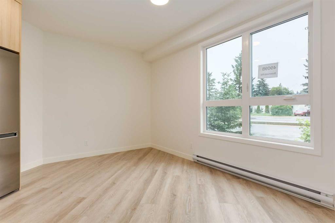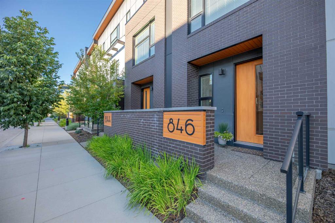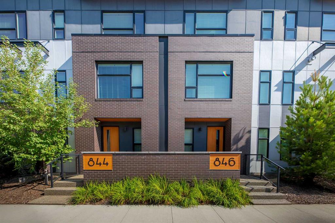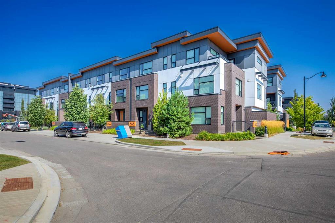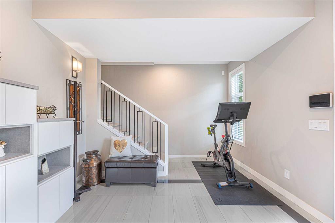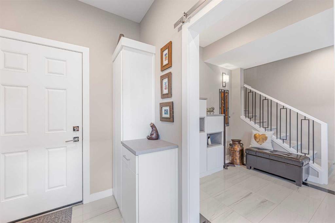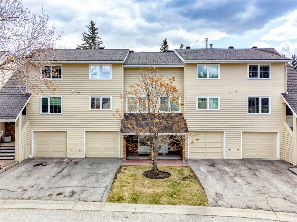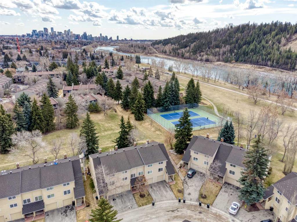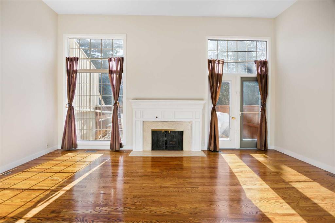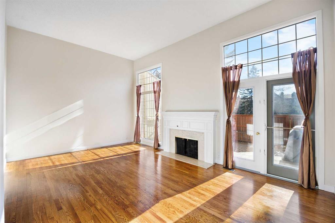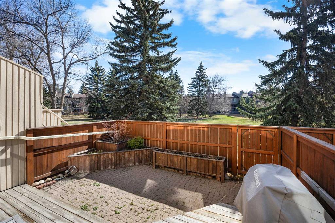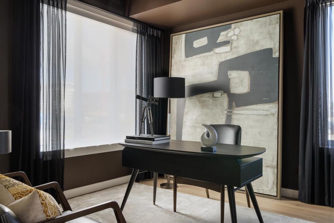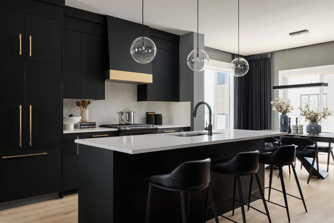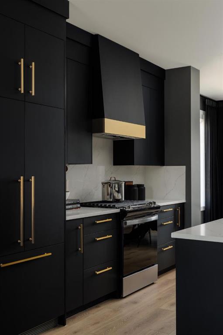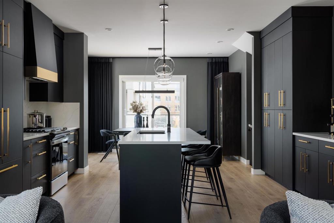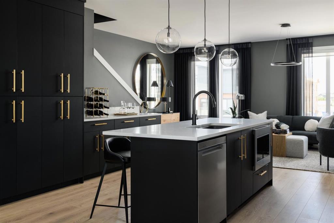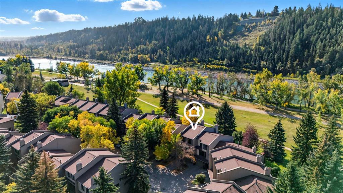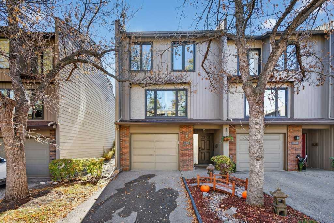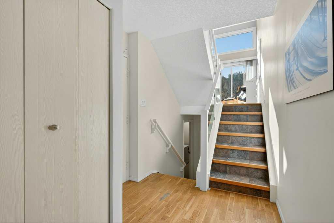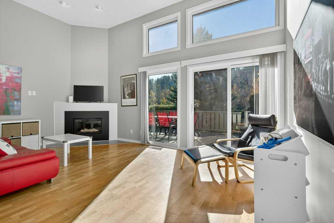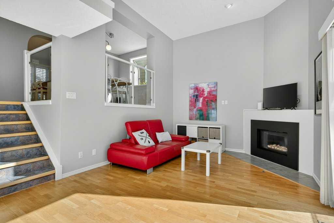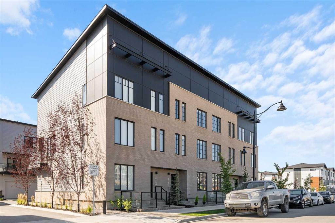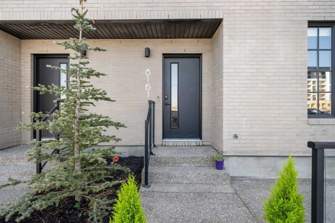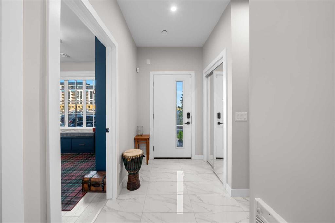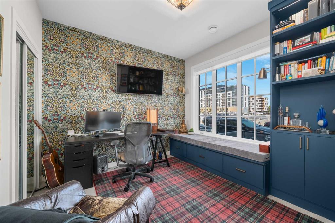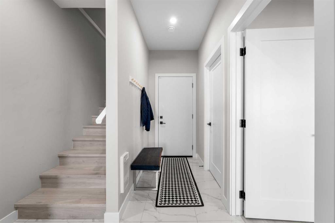20, 1220 Prominence Way SW
Calgary T3H 2B3
MLS® Number: A2255631
$ 760,000
2
BEDROOMS
2 + 1
BATHROOMS
2,105
SQUARE FEET
1982
YEAR BUILT
NEW PRICE $760,000. Better than new — this sun-filled executive townhome offers over 2,800 sq. ft. of fully redesigned luxury living, perfectly positioned across from Prominence Park in the exclusive community of Prominence/Patterson. Thoughtfully renovated from top to bottom, this corner unit blends modern elegance with exceptional function. The main level welcomes you with soaring ceilings, multiple skylights, and an open-concept layout that fills the home with natural light. The chef-inspired kitchen features custom two-tone cabinetry, quartz countertops, ceiling-height storage, premium stainless-steel appliances, and an impressive island that makes cooking and entertaining effortless. The living room is anchored by a cozy wood-burning fireplace and large west-facing windows that lead to a private balcony with peaceful park views. The unique four-level split design offers exceptional privacy. Each of the two spacious bedrooms is located on its own level, both featuring private balconies, walk-in closets, and spa-inspired ensuites. The primary retreat feels like a boutique hotel, complete with vaulted ceilings, dual vanities, a frameless glass shower and a deep soaker tub. A skylit staircase and open-riser glass-accented stairs ensure natural light flows throughout the entire home. The lower level extends the living space with a media or family room featuring a second fireplace, a wet bar perfect for entertaining, and a versatile flex room ideal for a home office, gym or studio. The attached double garage offers convenience, while the beautifully maintained courtyard within this boutique complex of only 20 residences ensures a quiet and private setting. Recent renovations include a full kitchen remodel with new appliances and quartz countertops (2025), seven skylights replaced in 2019, updated Lux windows and doors in 2018, new flooring, and freshly finished ceilings (2025). Every detail was meticulously selected to create a timeless and sophisticated home. Prominence Estates is known for its tranquility, mature landscaping, and easy access to parks and pathways. Residents enjoy walkability to Patterson Park and quick access to Edworthy Park, Westside Recreation Centre, shopping, dining, LRT, and major commuter routes. Downtown is just 15 minutes away, and the mountains are only an hour from your door. Top nearby schools include Sir Winston Churchill High School, Ernest Manning High School, Webber Academy and Rundle College. Condo fees are only $561 per month. This rare, fully renovated executive townhome across from the park offers style, privacy, convenience, and space. Step inside and be captivated — this is not just a home, it’s a lifestyle. 3D tour available
| COMMUNITY | Patterson |
| PROPERTY TYPE | Row/Townhouse |
| BUILDING TYPE | Five Plus |
| STYLE | 4 Level Split |
| YEAR BUILT | 1982 |
| SQUARE FOOTAGE | 2,105 |
| BEDROOMS | 2 |
| BATHROOMS | 3.00 |
| BASEMENT | Full |
| AMENITIES | |
| APPLIANCES | Dishwasher, Electric Stove, Garage Control(s), Range Hood, Refrigerator, Washer/Dryer Stacked, Wine Refrigerator |
| COOLING | Other |
| FIREPLACE | Brass, Family Room, Living Room, Mantle, Stone, Wood Burning |
| FLOORING | Carpet, Ceramic Tile, Vinyl Plank |
| HEATING | Fireplace(s), Forced Air, Natural Gas, Wood |
| LAUNDRY | In Basement, Laundry Room, Lower Level |
| LOT FEATURES | Back Yard, City Lot, Corner Lot, Landscaped, Lawn |
| PARKING | Additional Parking, Concrete Driveway, Double Garage Attached, Enclosed, Garage Door Opener, Garage Faces Front, Guest, Insulated, Oversized, Side By Side |
| RESTRICTIONS | Pet Restrictions or Board approval Required, Pets Allowed |
| ROOF | Concrete |
| TITLE | Fee Simple |
| BROKER | RE/MAX House of Real Estate |
| ROOMS | DIMENSIONS (m) | LEVEL |
|---|---|---|
| Bedroom - Primary | 15`0" x 19`3" | Level 4 |
| 5pc Ensuite bath | 9`11" x 7`7" | Level 4 |
| Exercise Room | 10`7" x 10`8" | Lower |
| Family Room | 18`3" x 15`4" | Lower |
| Game Room | 15`2" x 11`2" | Lower |
| Furnace/Utility Room | 10`1" x 7`8" | Lower |
| Foyer | 7`3" x 7`3" | Main |
| 2pc Bathroom | 2`5" x 7`5" | Main |
| Dining Room | 119`5" x 11`6" | Second |
| Kitchen | 10`4" x 19`0" | Second |
| Living Room | 114`11" x 19`8" | Second |
| Bedroom | 13`11" x 15`9" | Third |
| 5pc Ensuite bath | 7`7" x 10`9" | Third |

