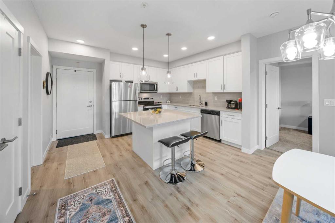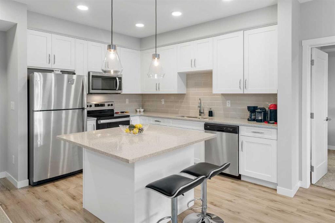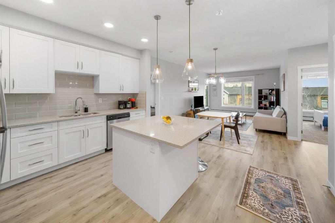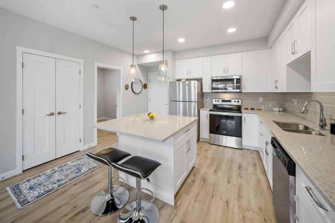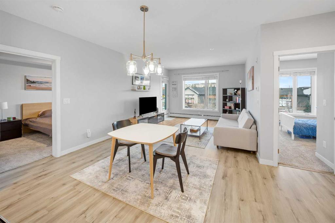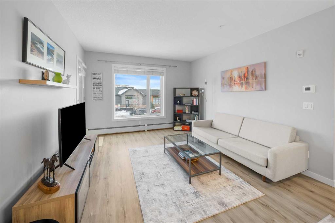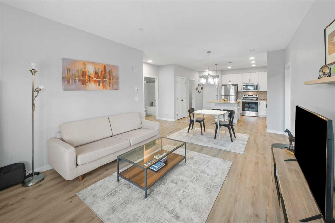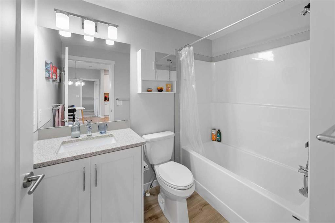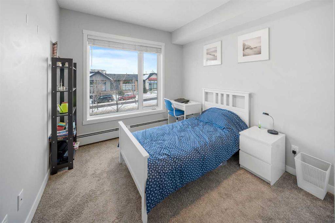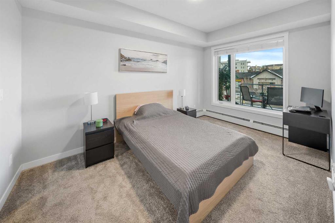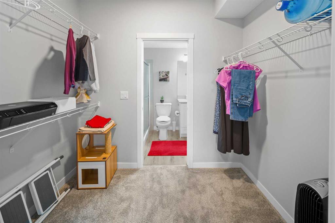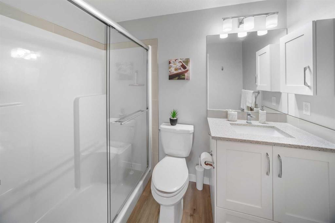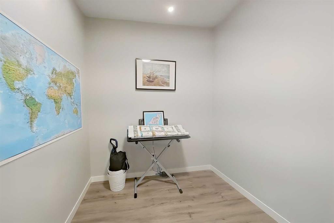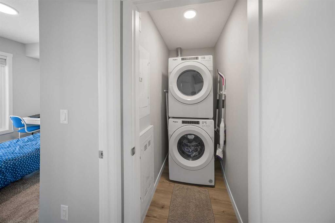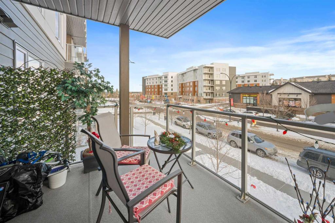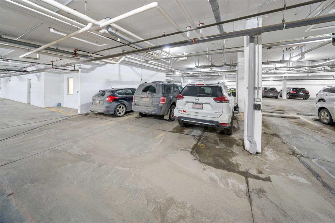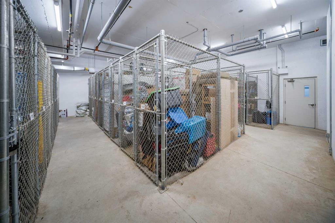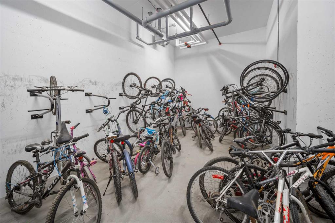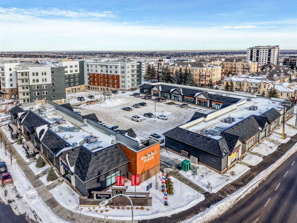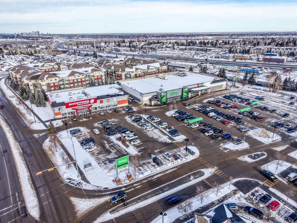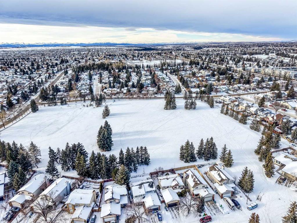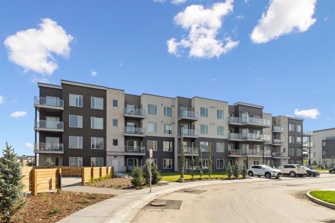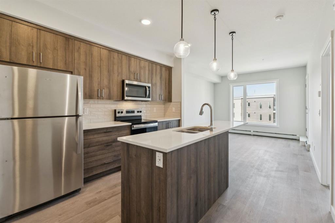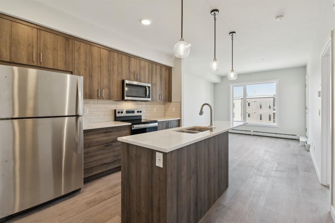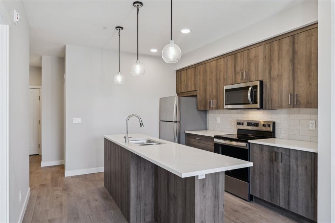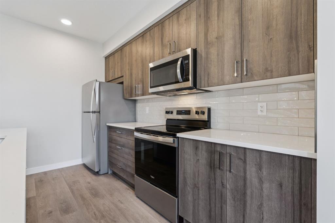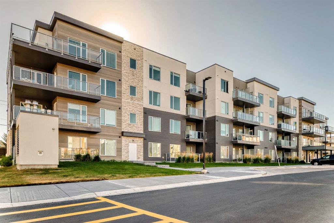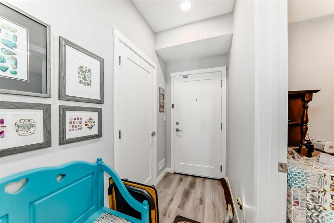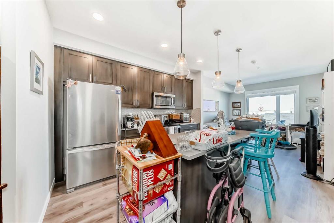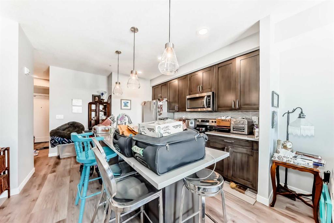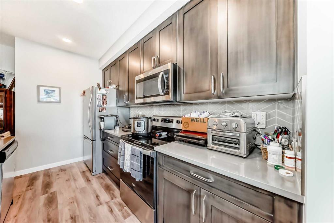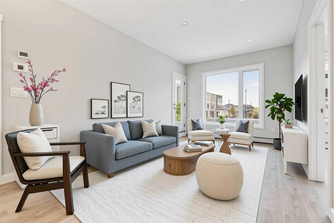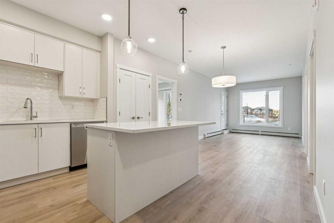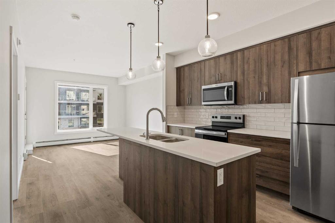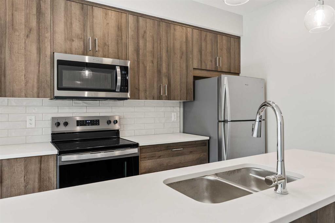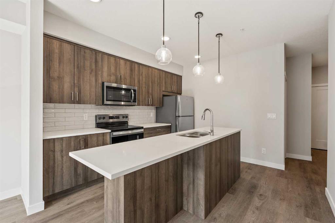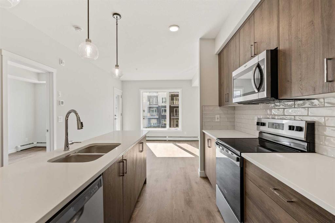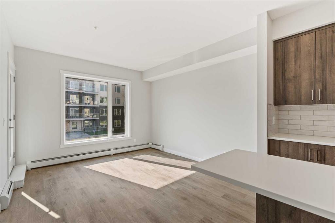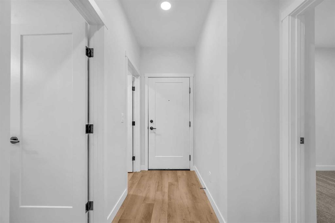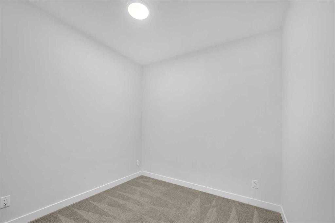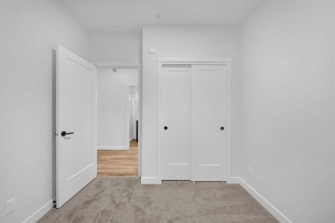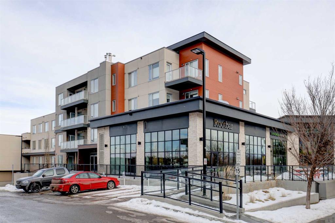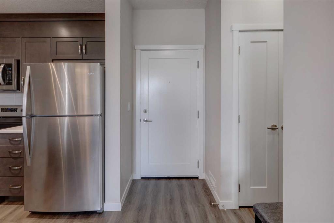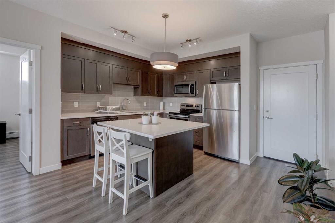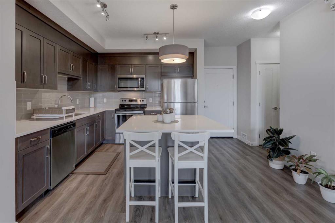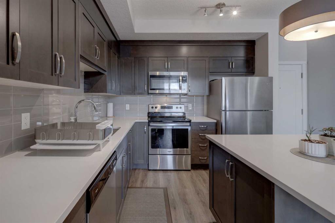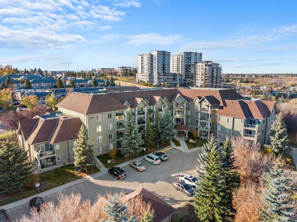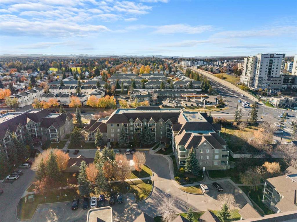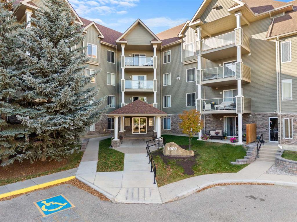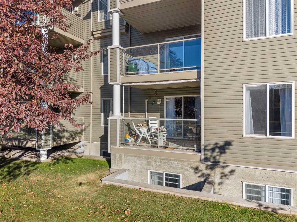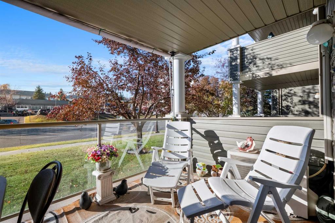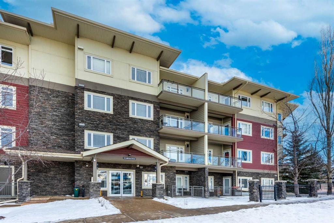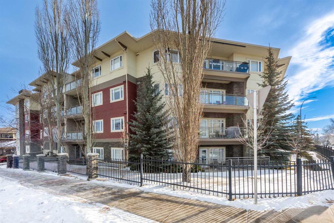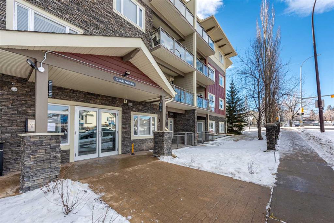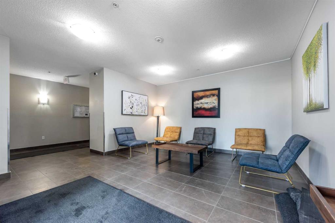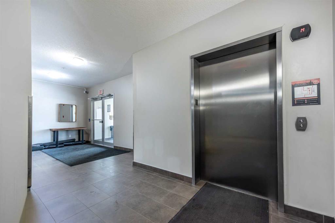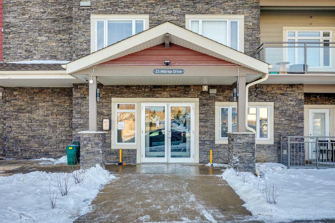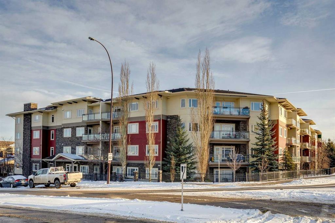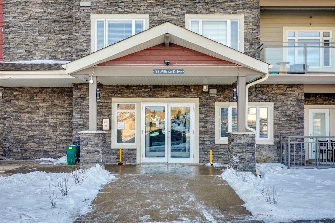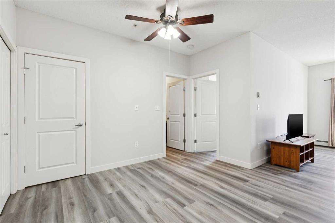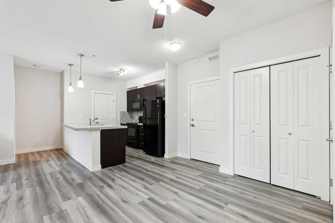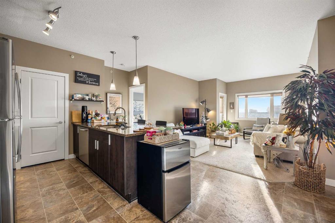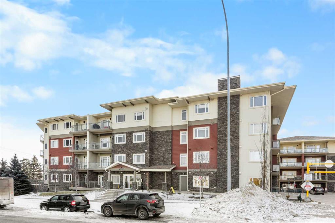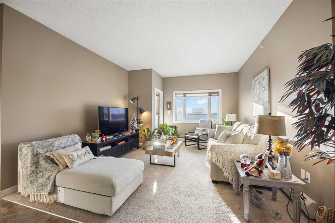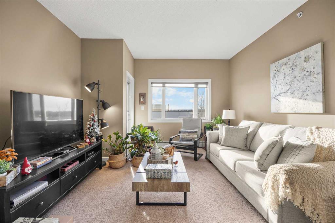205, 150 Shawnee Square SW
Calgary T2Y 0T6
MLS® Number: A2277356
$ 378,900
2
BEDROOMS
2 + 0
BATHROOMS
976
SQUARE FEET
2022
YEAR BUILT
STYLISH & SPACIOUS 2 BEDROOM + DEN CONDO at PARK SOUTH – Fish Creek Exchange. This MODERN, MOVE-IN READY home offers an open-concept layout with 9 FT CEILINGS and LUXURY VINYL PLANK FLOORING throughout the main living space. The SLEEK KITCHEN features QUARTZ COUNTERTOPS, a large island with seating, STAINLESS STEEL APPLIANCES, and a glass tile backsplash that completes the clean, contemporary look. The living area is filled with NATURAL EAST-FACING LIGHT, flowing out to your EAST-FACING BALCONY WITH BBQ GAS LINE—perfect for morning coffee. The SEPARATED BEDROOM DESIGN offers privacy, with a PRIMARY SUITE featuring a walk-through closet and PRIVATE 3-PIECE ENSUITE, while the second bedroom is conveniently located near the FULL 4-PIECE BATH. A DEN / FLEX SPACE provides ideal room for a home office or guests. Additional features include IN-SUITE LAUNDRY, TITLED UNDERGROUND HEATED PARKING, TITLED STORAGE, SECURE BUILDING ACCESS, BIKE STORAGE, and visitor parking. CONDO FEES INCLUDE HEAT, WATER, INSURANCE, RESERVE FUND CONTRIBUTIONS & PROFESSIONAL MANAGEMENT, plus access to HOA AMENITIES including recreation courts and green spaces. Located STEPS TO FISH CREEK–LACOMBE LRT, with quick access to FISH CREEK PROVINCIAL PARK, pathways, shopping, and major routes. NON-SMOKING BUILDING, pets subject to board approval. IMMEDIATE & NEGOTIABLE POSSESSION AVAILABLE. This is your chance to own a LIKE-NEW CONDO WITHOUT THE WAIT.
| COMMUNITY | Shawnee Slopes |
| PROPERTY TYPE | Apartment |
| BUILDING TYPE | Low Rise (2-4 stories) |
| STYLE | Single Level Unit |
| YEAR BUILT | 2022 |
| SQUARE FOOTAGE | 976 |
| BEDROOMS | 2 |
| BATHROOMS | 2.00 |
| BASEMENT | |
| AMENITIES | |
| APPLIANCES | Dishwasher, Electric Stove, Microwave, Refrigerator, Washer/Dryer Stacked |
| COOLING | None |
| FIREPLACE | N/A |
| FLOORING | Carpet, Vinyl Plank |
| HEATING | Baseboard |
| LAUNDRY | In Unit, Laundry Room |
| LOT FEATURES | |
| PARKING | Heated Garage, Parkade, Titled, Underground |
| RESTRICTIONS | Board Approval, Non-Smoking Building, Pet Restrictions or Board approval Required, Pets Allowed, Short Term Rentals Allowed |
| ROOF | Asphalt Shingle |
| TITLE | Fee Simple |
| BROKER | Century 21 Bamber Realty LTD. |
| ROOMS | DIMENSIONS (m) | LEVEL |
|---|---|---|
| 3pc Ensuite bath | 8`5" x 4`11" | Main |
| 4pc Bathroom | 5`6" x 8`4" | Main |
| Balcony | 9`8" x 9`5" | Main |
| Bedroom | 9`6" x 12`2" | Main |
| Dining Room | 13`3" x 8`5" | Main |
| Kitchen | 13`11" x 11`6" | Main |
| Living Room | 12`5" x 12`8" | Main |
| Den | 8`9" x 7`5" | Main |
| Bedroom - Primary | 9`1" x 14`1" | Main |
| Walk-In Closet | 8`8" x 5`6" | Main |

