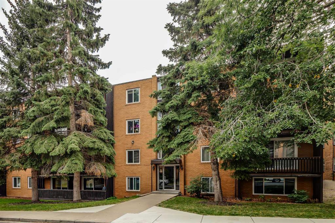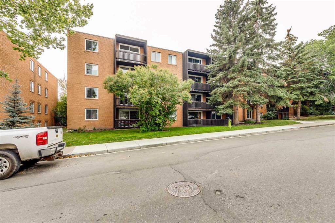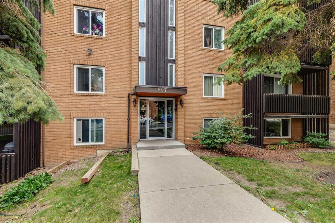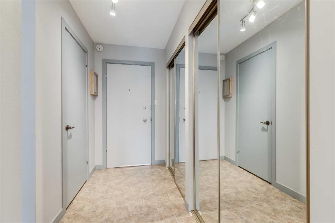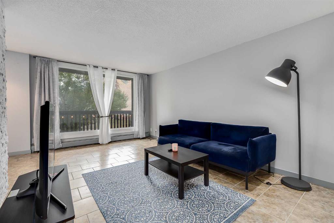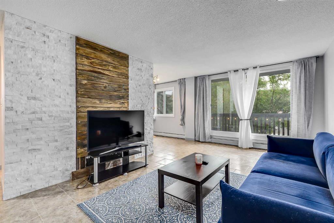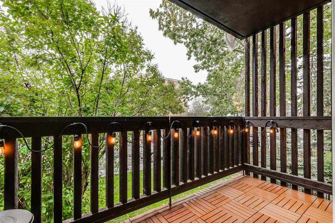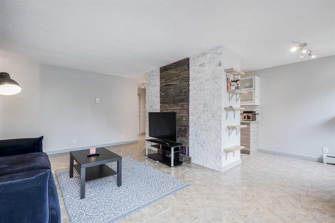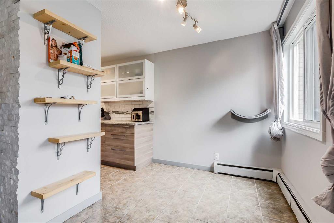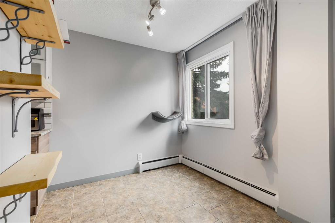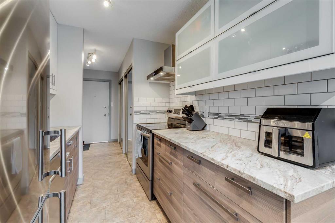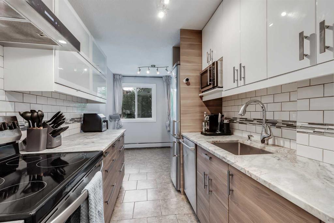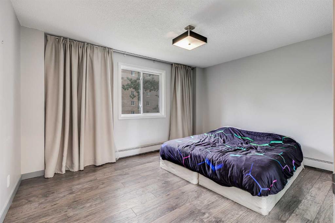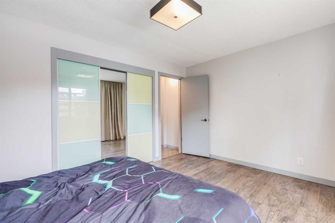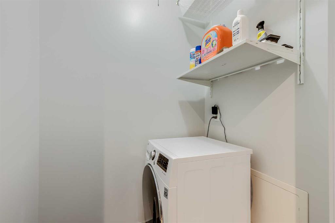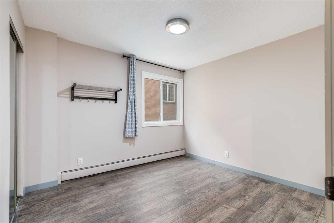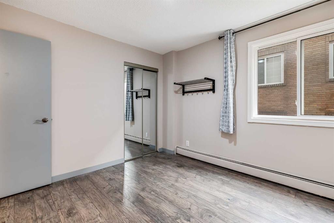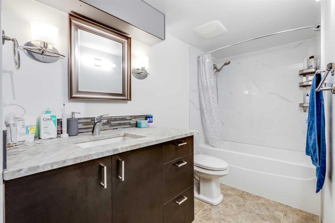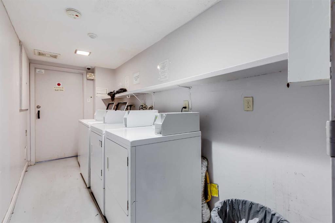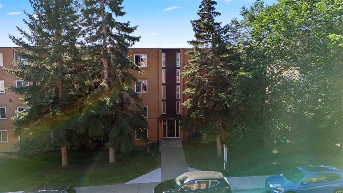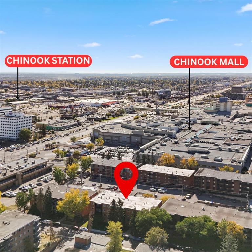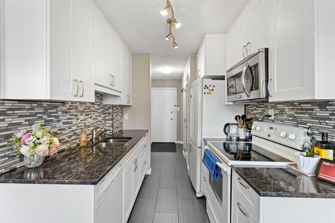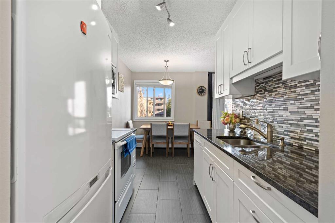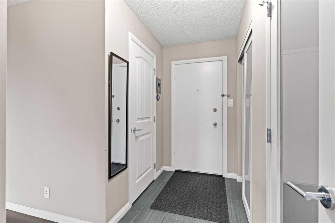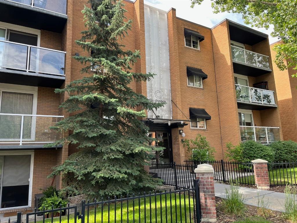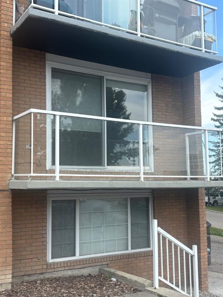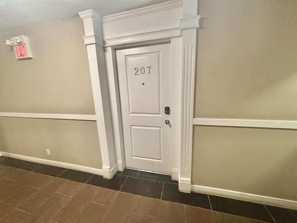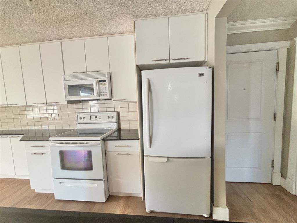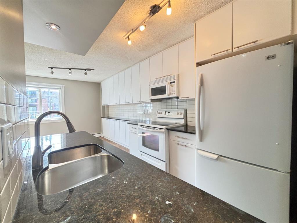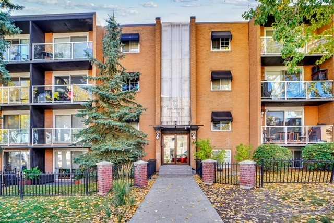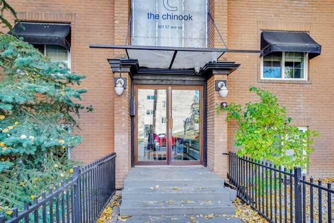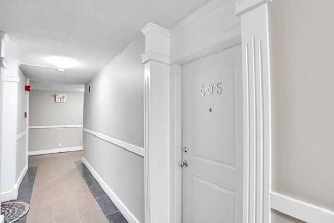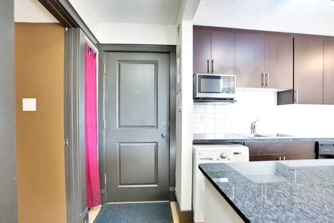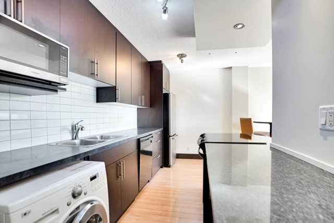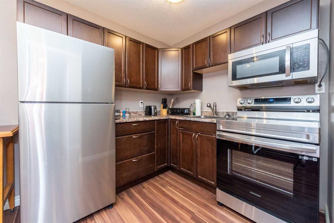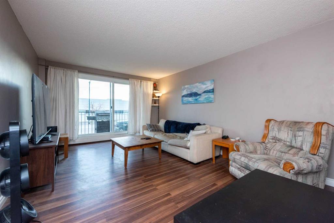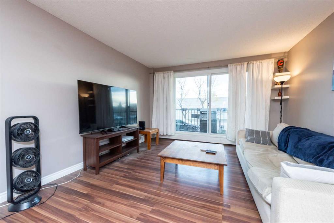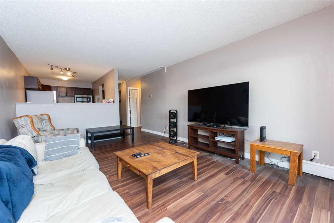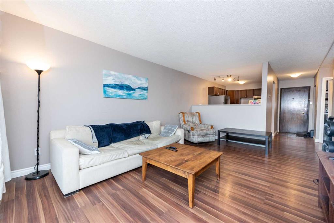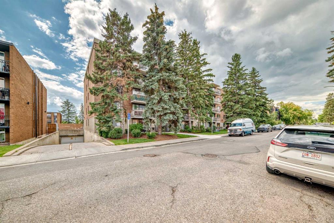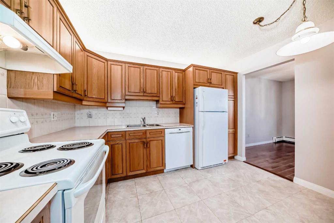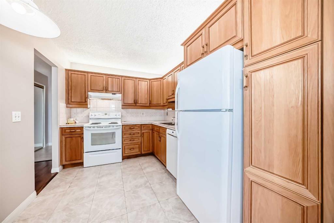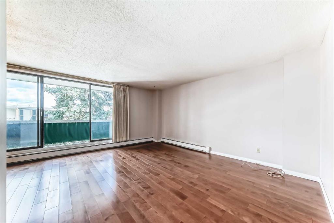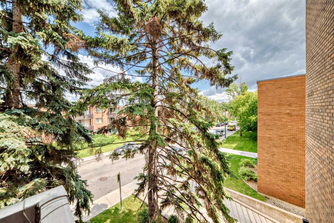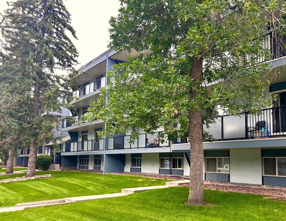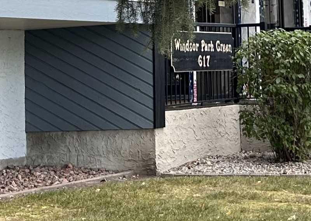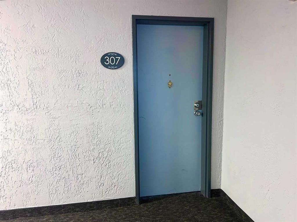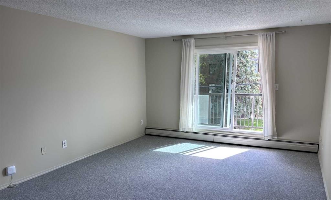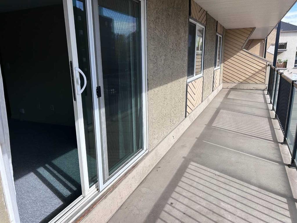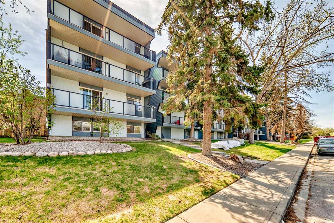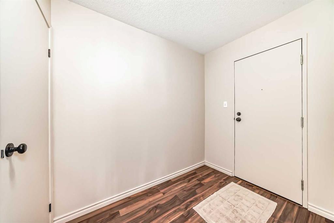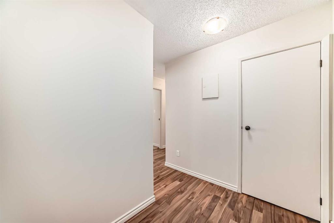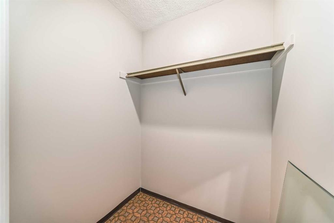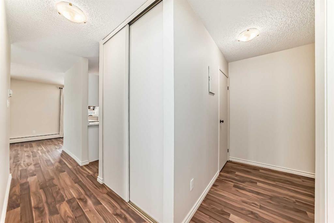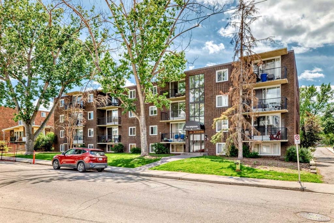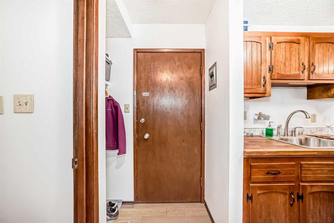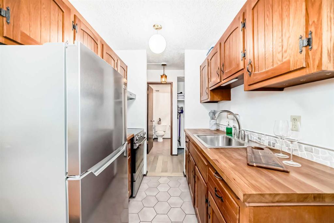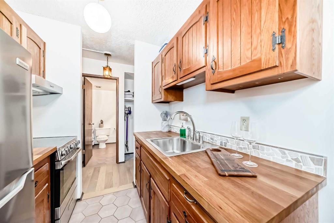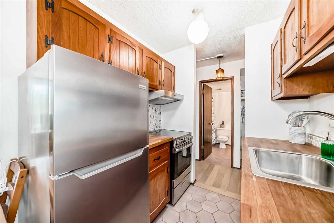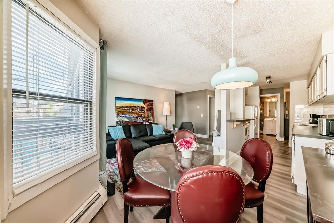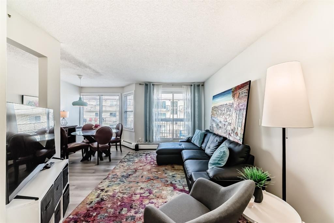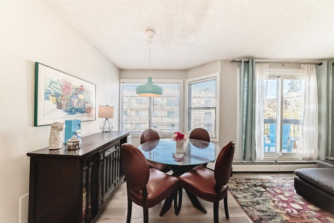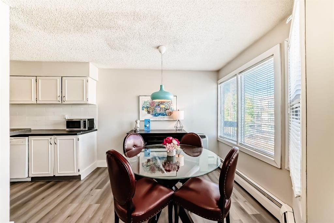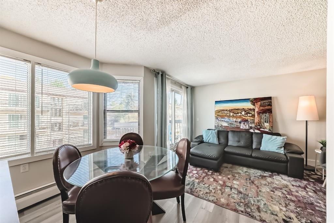208, 507 57 Avenue SW
Calgary T2V 0H3
MLS® Number: A2258315
$ 239,000
2
BEDROOMS
1 + 0
BATHROOMS
840
SQUARE FEET
1971
YEAR BUILT
Welcome to this beautifully maintained home in the highly sought-after inner-city community of Windsor Park. With thoughtful upgrades throughout, this unit offers both comfort and convenience. Step into the open-concept layout, where a bright and spacious living room features a striking stone-and-wood accent wall with customizable LED lighting. The modern galley kitchen is a true showpiece, boasting granite countertops, full-height cabinetry, soft-close drawers, a sleek tile backsplash, and stainless steel appliances. Just off the kitchen, the dining area easily accommodates a large table perfect for family dinners or entertaining guests. Enjoy your own private balcony overlooking a quiet, tree-lined street, an ideal retreat for morning coffee or evening relaxation. This is the most desirable unit in the building, offering the rare combination of in-suite laundry and a covered parking stall. Located just steps from the Chinook C-Train station and one block from Chinook Centre, with quick access to Macleod Trail and downtown, this condo provides the ultimate urban lifestyle.
| COMMUNITY | Windsor Park |
| PROPERTY TYPE | Apartment |
| BUILDING TYPE | Low Rise (2-4 stories) |
| STYLE | Single Level Unit |
| YEAR BUILT | 1971 |
| SQUARE FOOTAGE | 840 |
| BEDROOMS | 2 |
| BATHROOMS | 1.00 |
| BASEMENT | |
| AMENITIES | |
| APPLIANCES | Dishwasher, Electric Stove, Range Hood, Refrigerator, Washer, Window Coverings |
| COOLING | None |
| FIREPLACE | N/A |
| FLOORING | Ceramic Tile, Laminate |
| HEATING | Baseboard |
| LAUNDRY | Common Area, In Unit |
| LOT FEATURES | Landscaped |
| PARKING | Stall |
| RESTRICTIONS | Pet Restrictions or Board approval Required |
| ROOF | |
| TITLE | Fee Simple |
| BROKER | Real Broker |
| ROOMS | DIMENSIONS (m) | LEVEL |
|---|---|---|
| Kitchen | 8`5" x 7`1" | Main |
| Living Room | 16`6" x 11`6" | Main |
| Dining Room | 7`5" x 7`8" | Main |
| Laundry | 4`11" x 3`11" | Main |
| Bedroom - Primary | 11`3" x 14`0" | Main |
| Bedroom | 10`10" x 10`2" | Main |
| 4pc Bathroom | 5`0" x 11`4" | Main |

