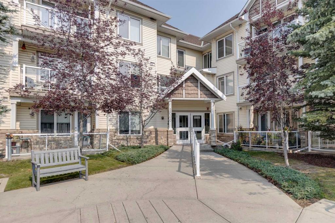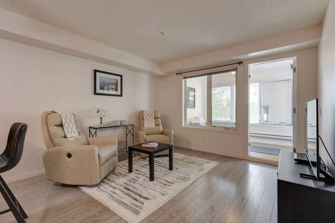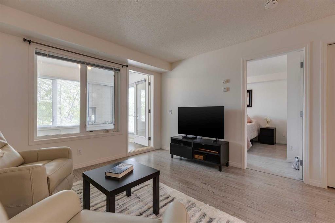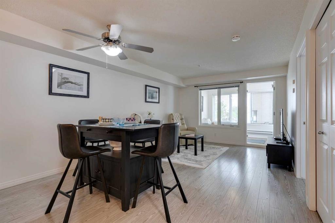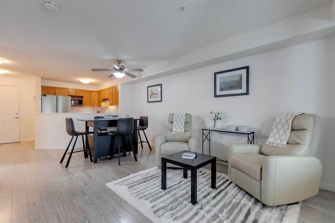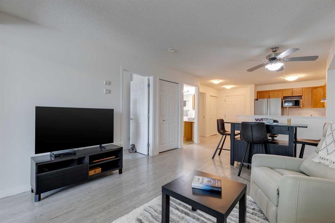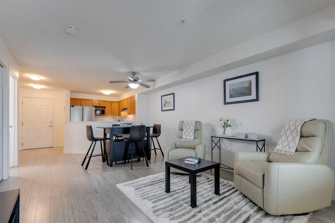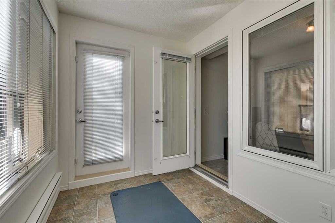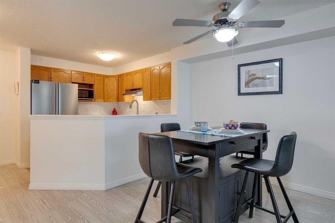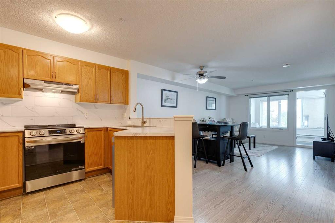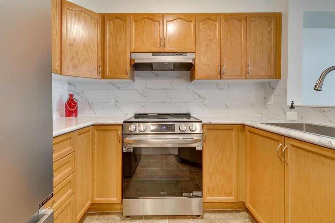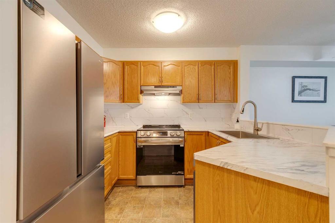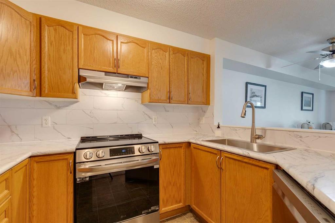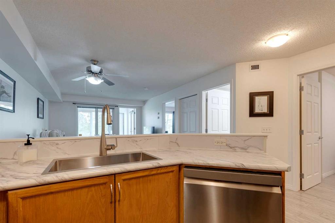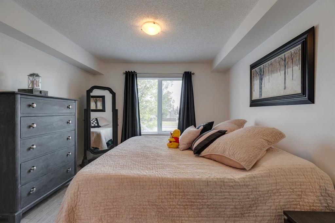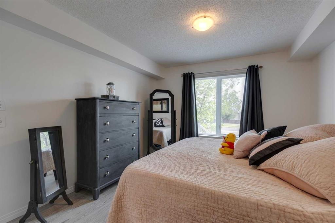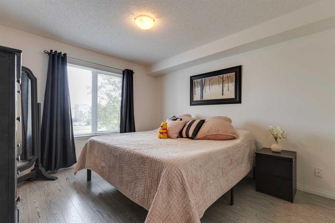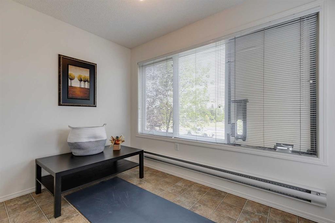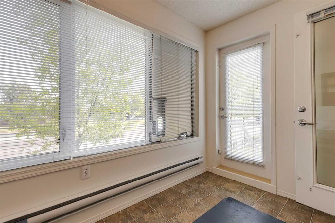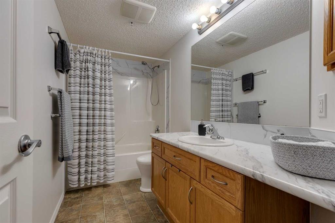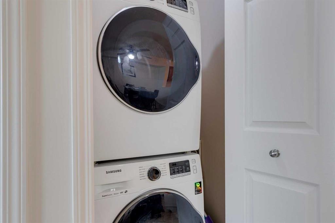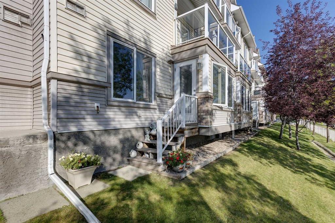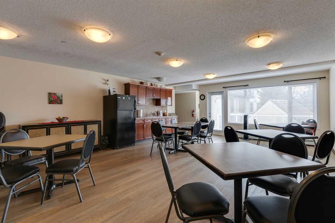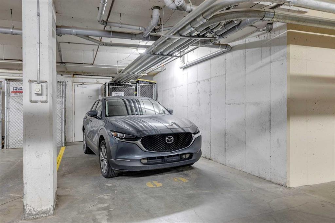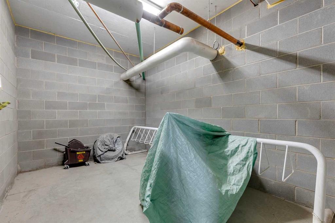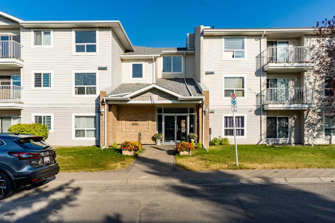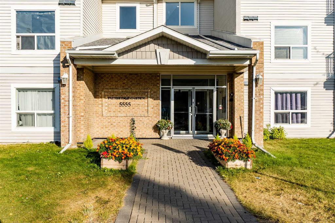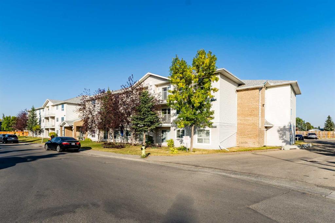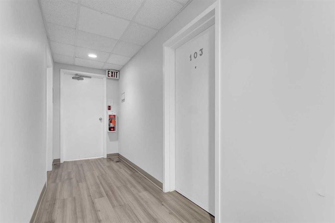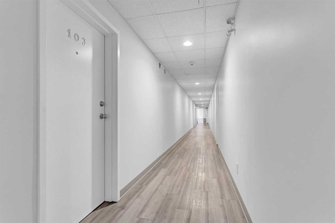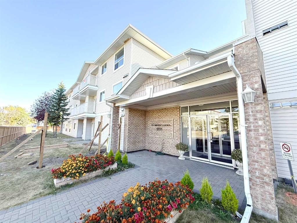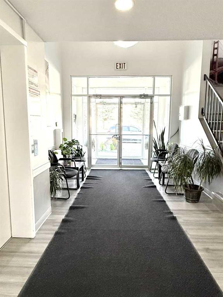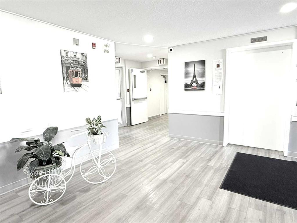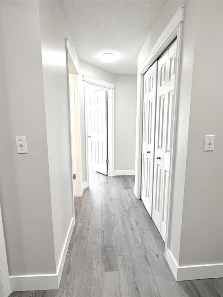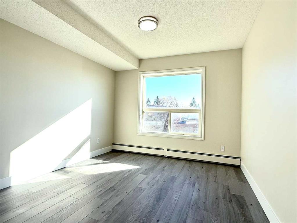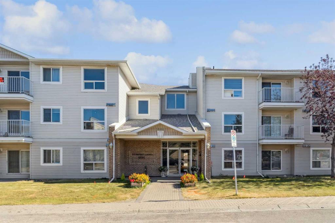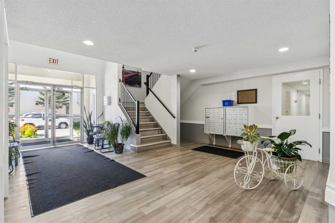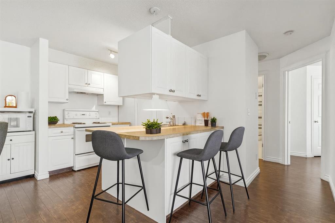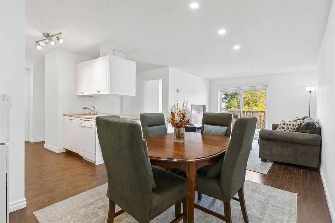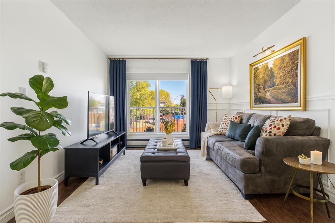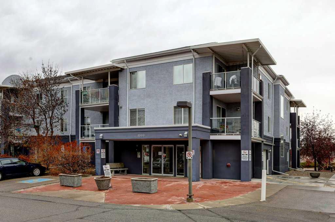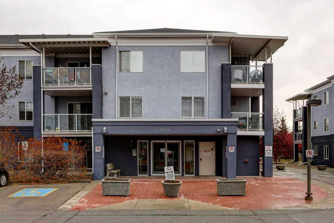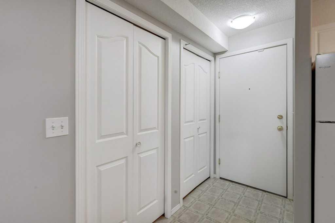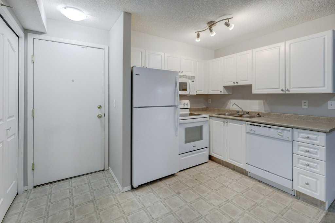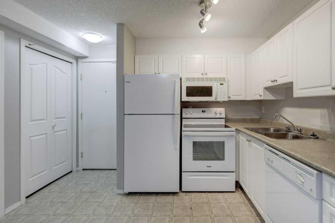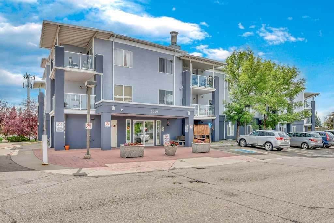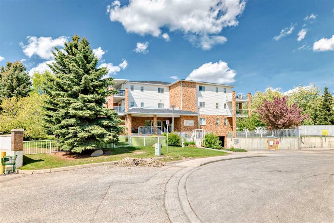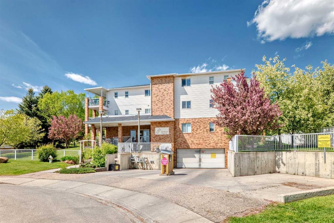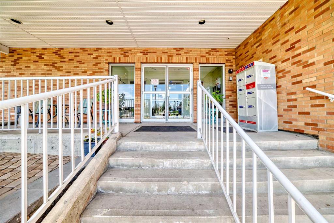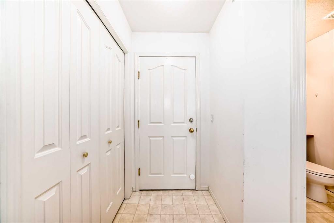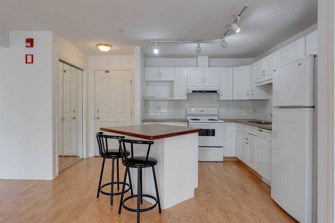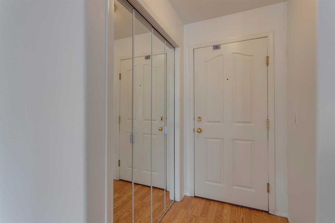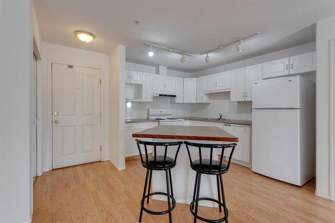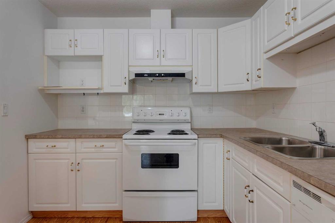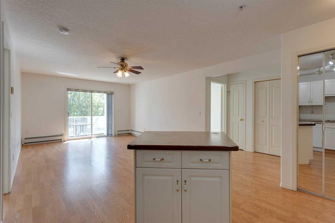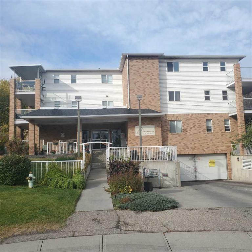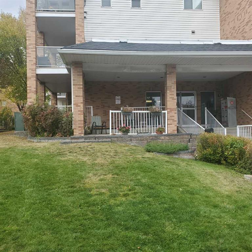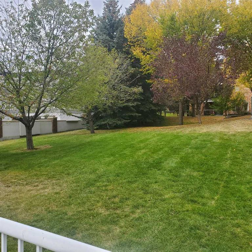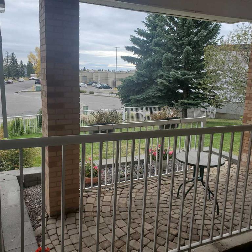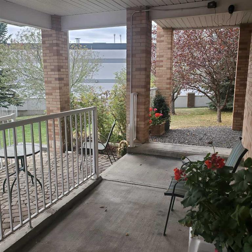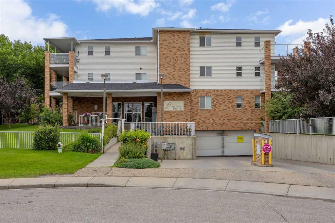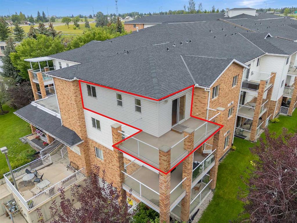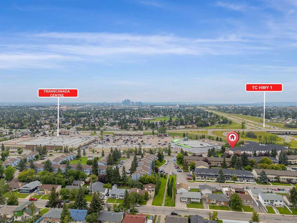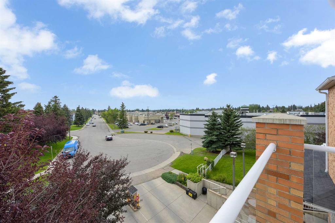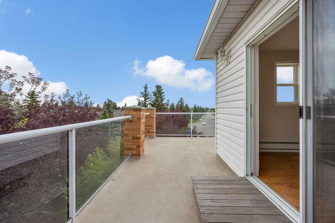2112, 5200 44 Avenue NE
Calgary T1Y 7L4
MLS® Number: A2255655
$ 219,900
1
BEDROOMS
1 + 0
BATHROOMS
2008
YEAR BUILT
ABSOLUTELY IMMACULATE 814 SQFT ONE BEDROOM PLUS DEN WITH A HEATED SUNROOM! Very open floor plan with vinyl plank flooring & bright sunny east exposure. Freshly painted throughout, upgraded features include new countertops, kitchen sink & tap plus all new top of the line stainless kitchen appliances. Good sized kitchen with excellent counter & cabinet space plus a raised breakfast bar overlooking a good sized dining area & large living room. The den has a sprinkler & could be used as a spare bedroom or an office. The king sized master bedroom easily accommodates a full bedroom suite & includes a spacious walk-in closet. The 4 pc bath has lots of storage plus counter space & the in suite laundry is very conveniently located. The headed sunroom is a huge bonus & is perfect for soaking up the sun or just relaxing with a cup of coffee. The excellent light makes it a perfect sewing or crafting space & your plants will love it. This main floor suite includes assigned heated underground parking & a dedicated storage locker. This 50+ complex is well managed & maintained & features a very active social group with a well equipped activity room. Lots of visitor parking available for your guests & a convenient location close to transit, shopping & easy access to the new Ring Road System.
| COMMUNITY | Whitehorn |
| PROPERTY TYPE | Apartment |
| BUILDING TYPE | Low Rise (2-4 stories) |
| STYLE | Single Level Unit |
| YEAR BUILT | 2008 |
| SQUARE FOOTAGE | 815 |
| BEDROOMS | 1 |
| BATHROOMS | 1.00 |
| BASEMENT | |
| AMENITIES | |
| APPLIANCES | Dishwasher, Dryer, Electric Stove, Garage Control(s), Microwave, Range Hood, Refrigerator, Washer |
| COOLING | Wall/Window Unit(s) |
| FIREPLACE | N/A |
| FLOORING | Linoleum, Vinyl Plank |
| HEATING | Baseboard, In Floor, Natural Gas, Radiant |
| LAUNDRY | In Unit |
| LOT FEATURES | |
| PARKING | Stall, Underground |
| RESTRICTIONS | Adult Living, Easement Registered On Title, Restrictive Covenant |
| ROOF | Asphalt Shingle |
| TITLE | Fee Simple |
| BROKER | RE/MAX Landan Real Estate |
| ROOMS | DIMENSIONS (m) | LEVEL |
|---|---|---|
| Living Room | 11`11" x 10`7" | Main |
| Dining Room | 11`11" x 7`9" | Main |
| Kitchen | 9`7" x 8`9" | Main |
| Den | 7`11" x 6`6" | Main |
| Sunroom/Solarium | 10`4" x 6`9" | Main |
| Bedroom - Primary | 12`2" x 10`11" | Main |
| Foyer | 6`5" x 5`5" | Main |
| Laundry | 3`2" x 2`11" | Main |
| 4pc Bathroom | 0`0" x 0`0" | Main |

